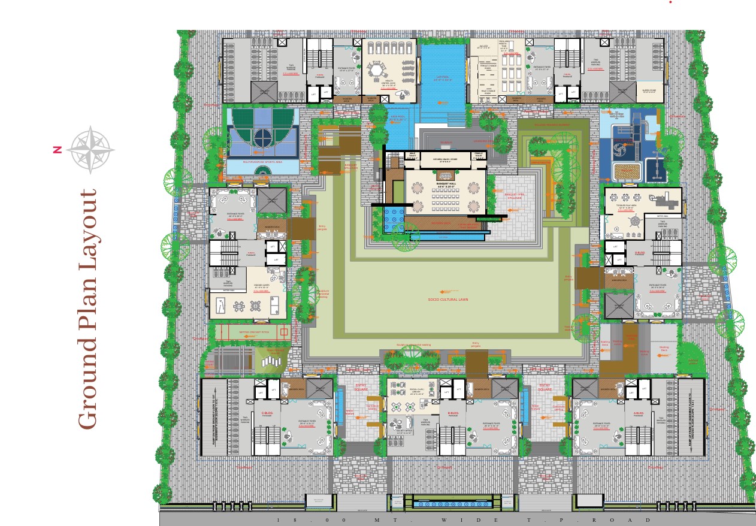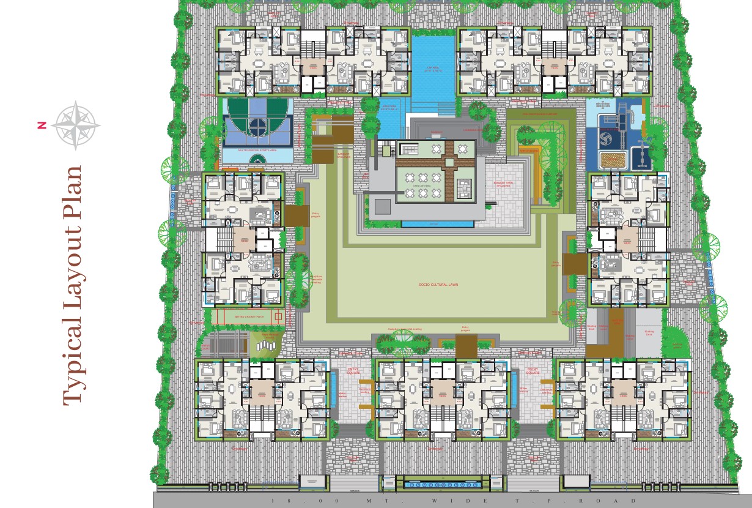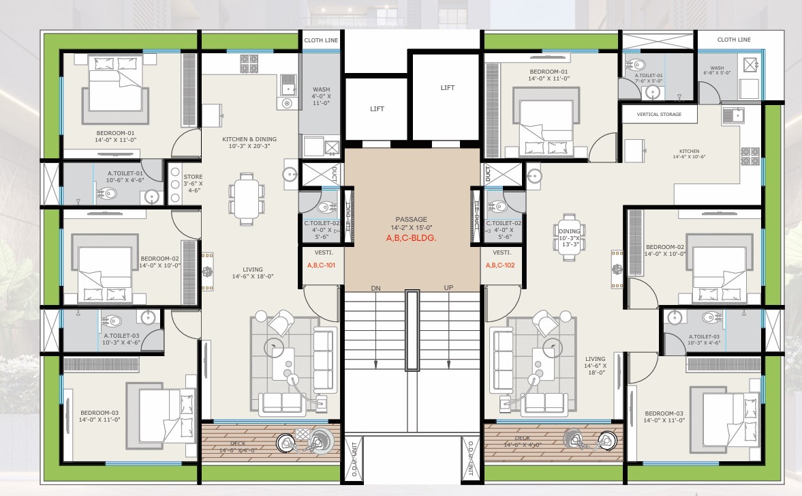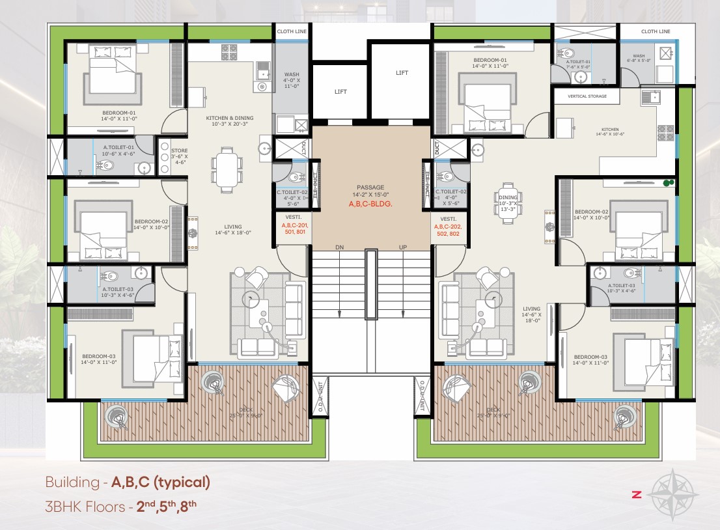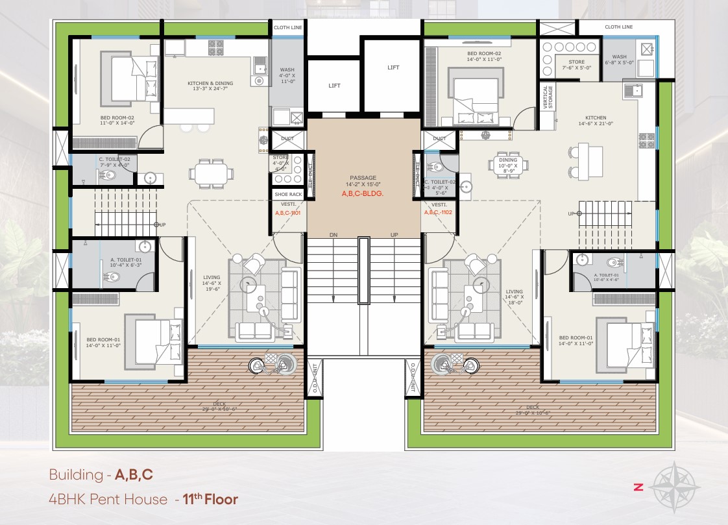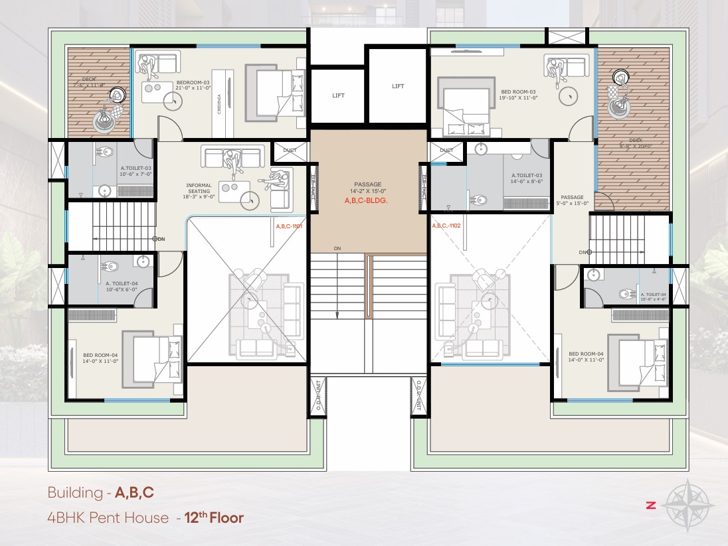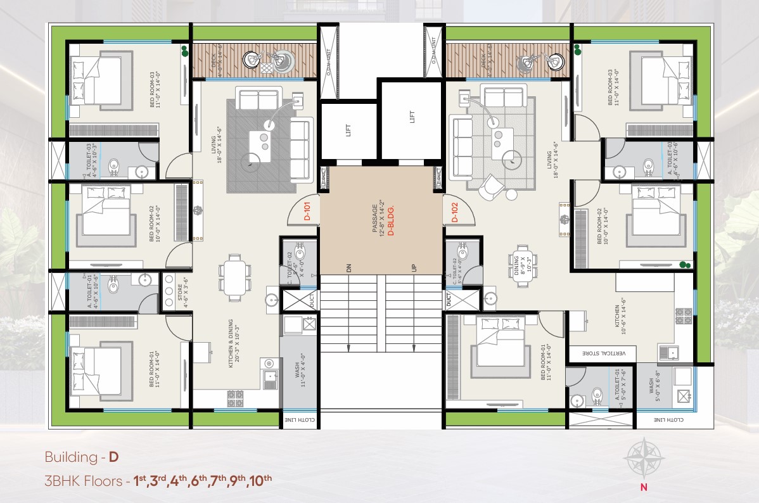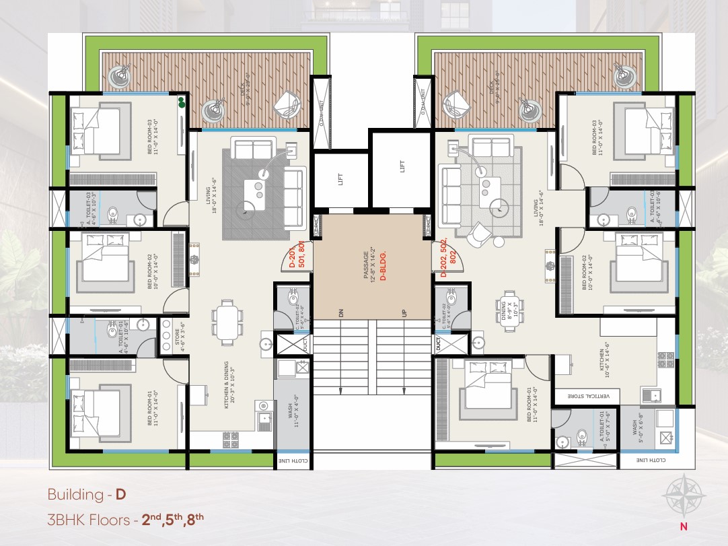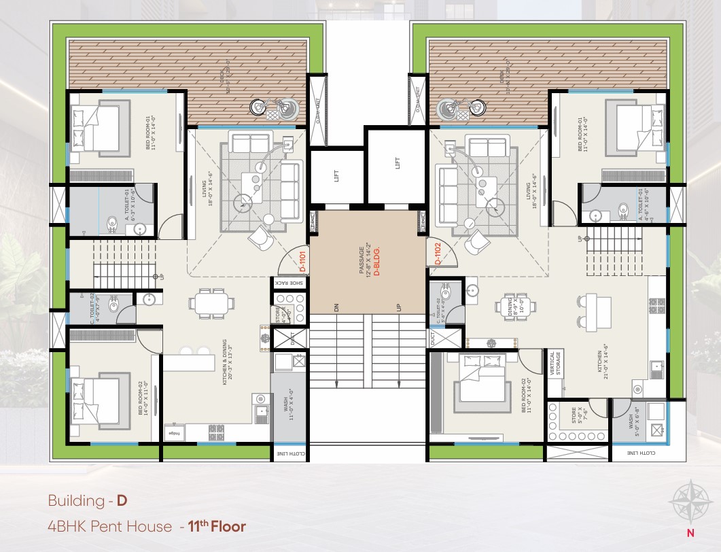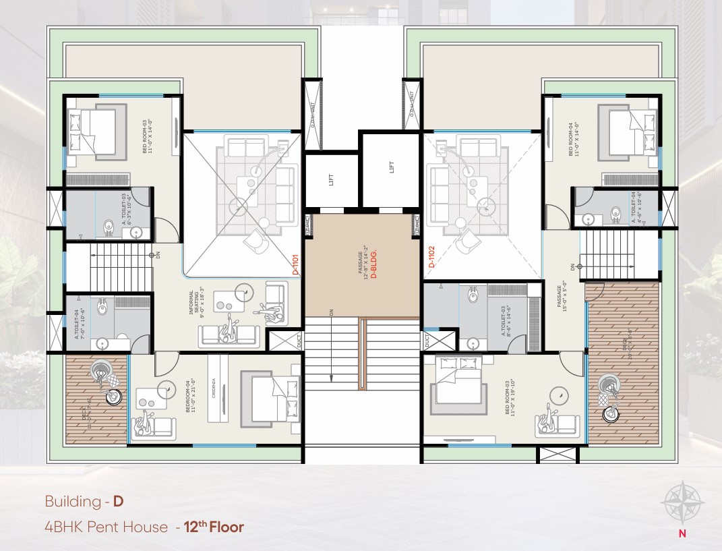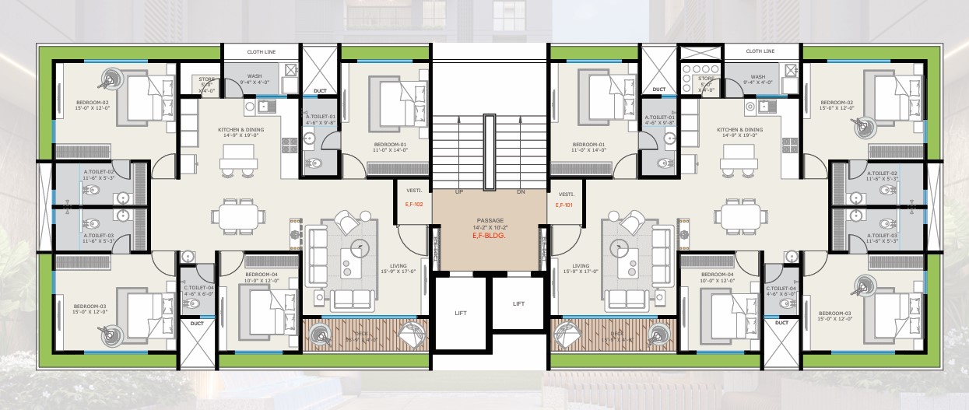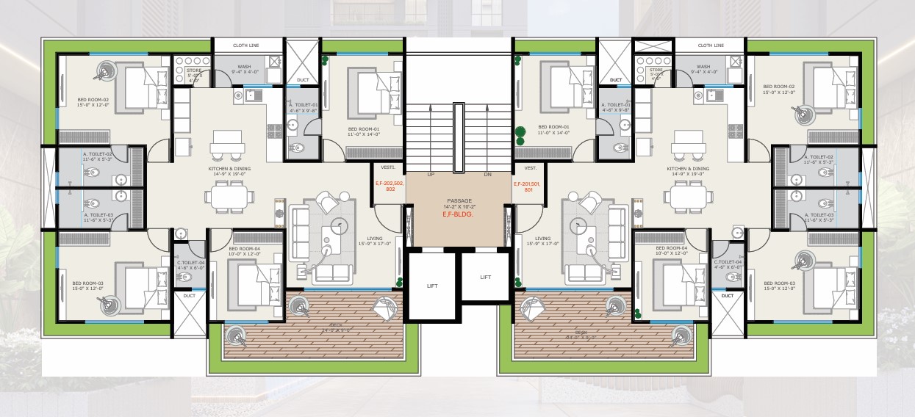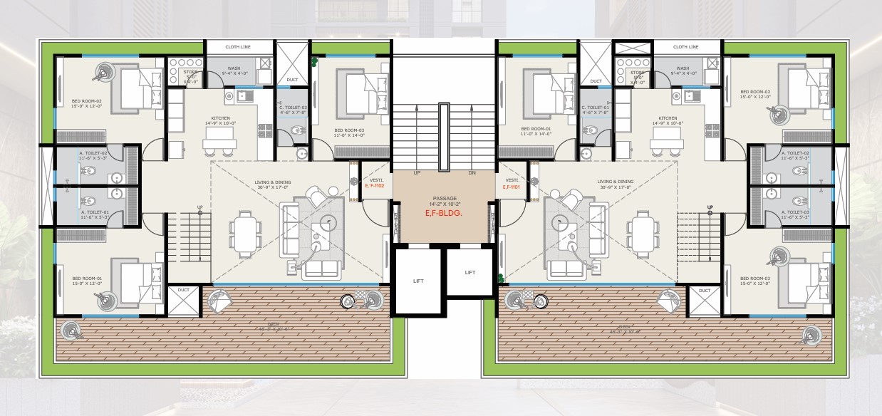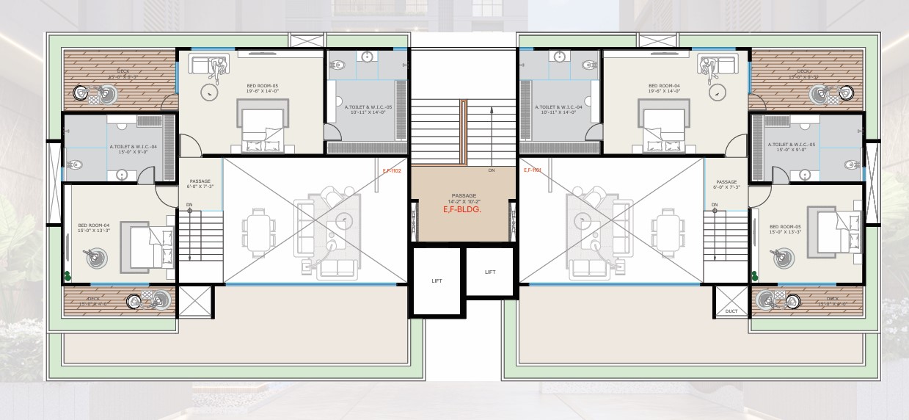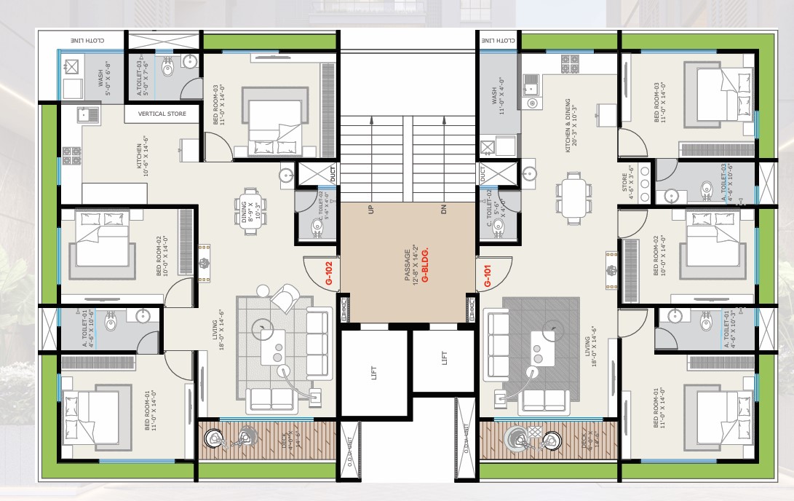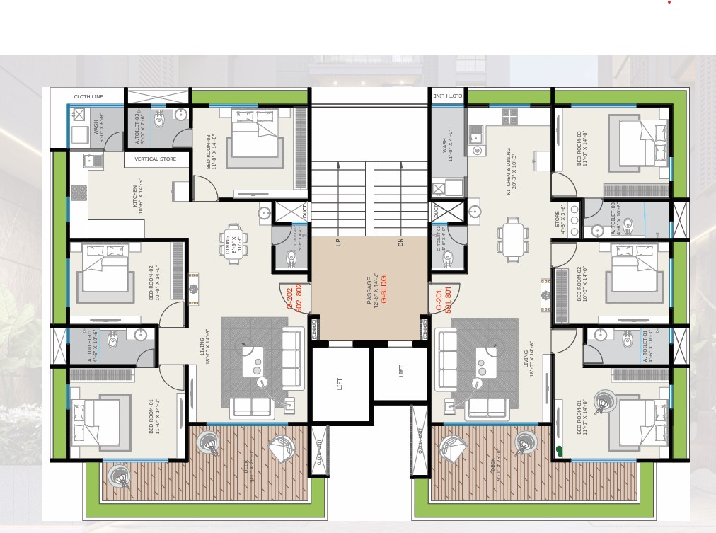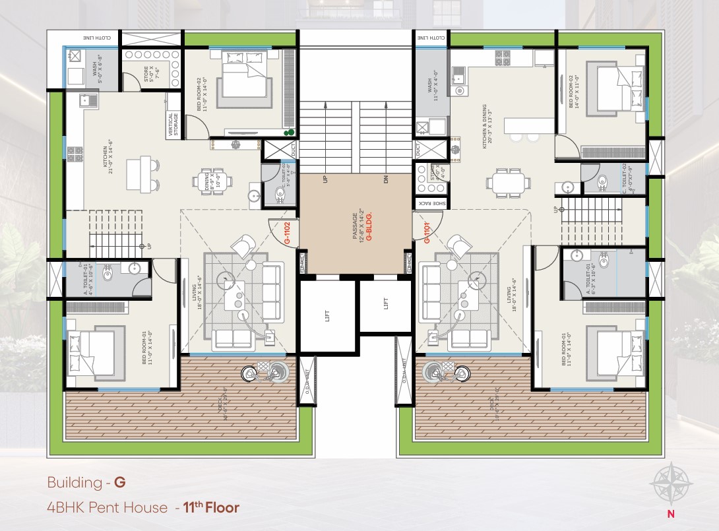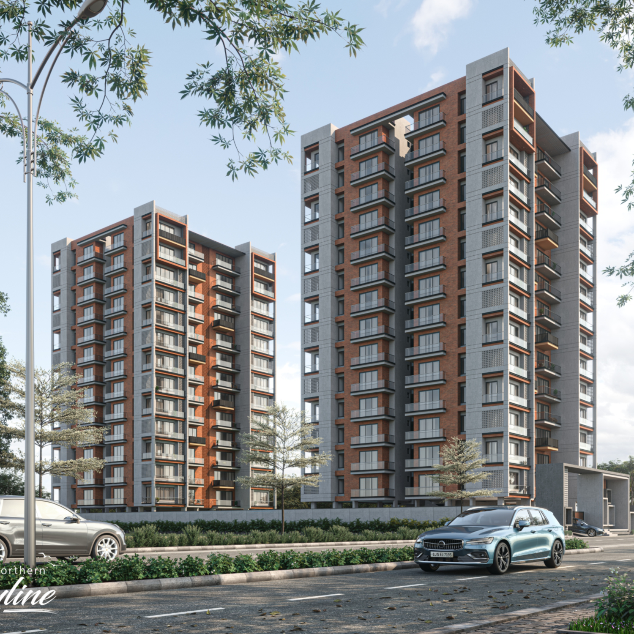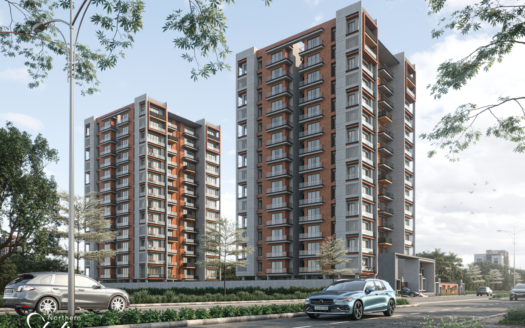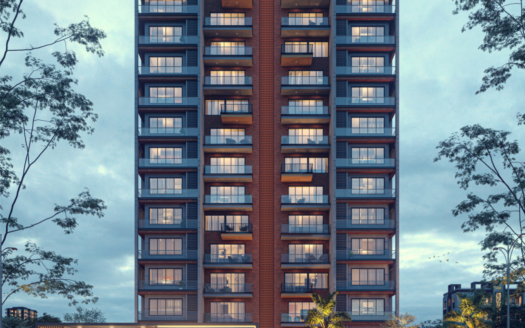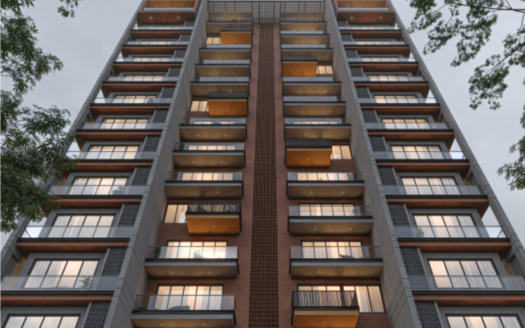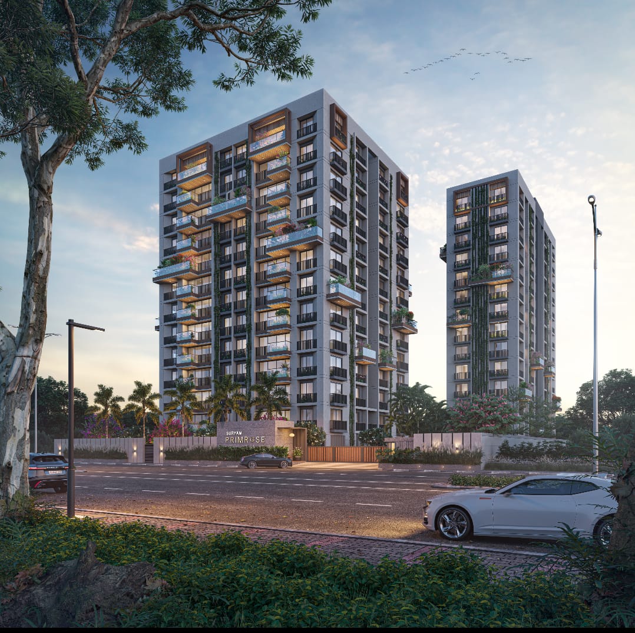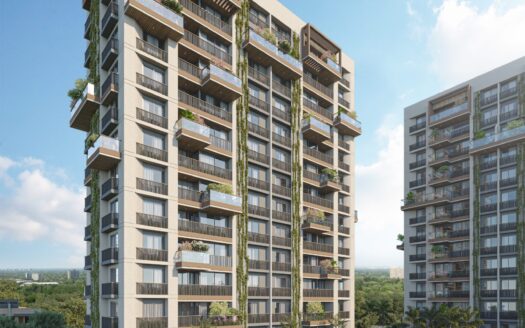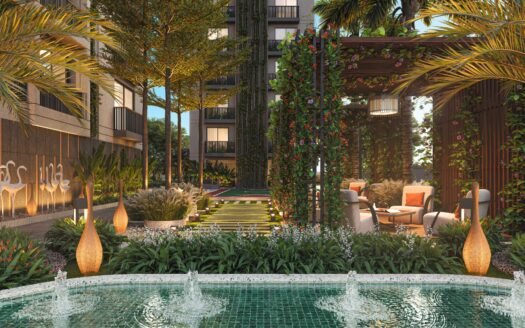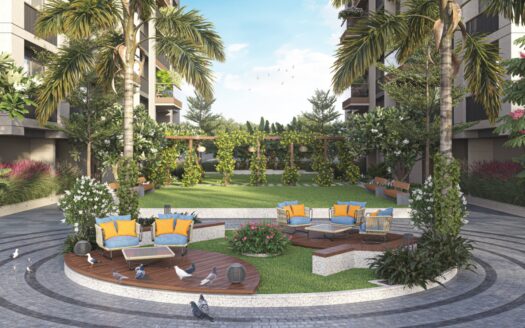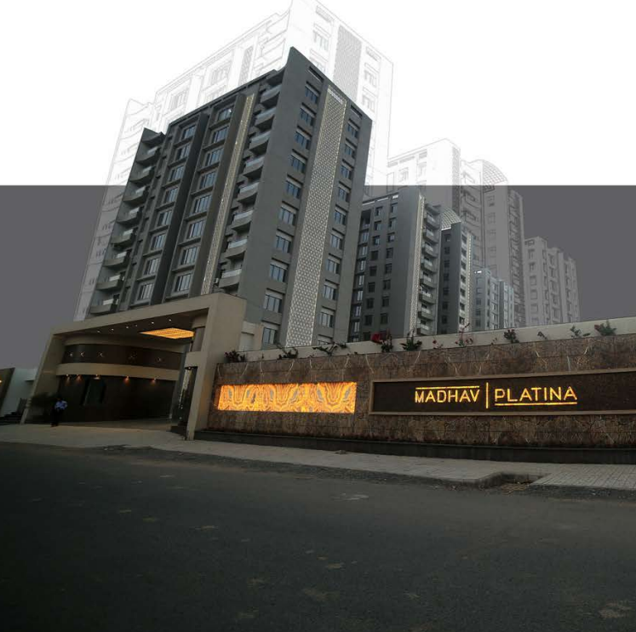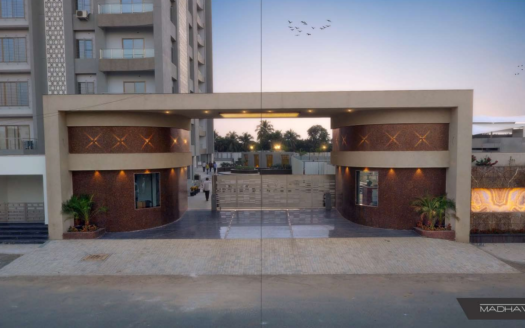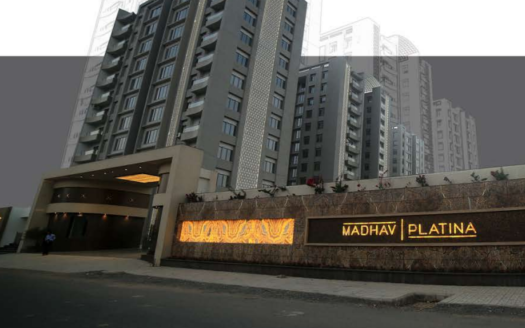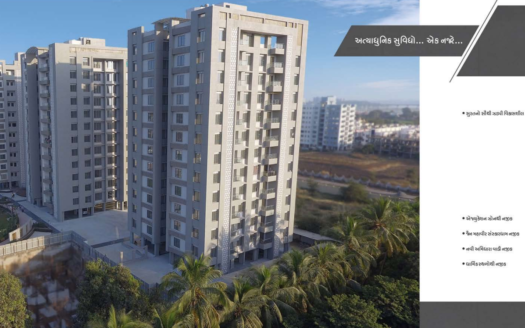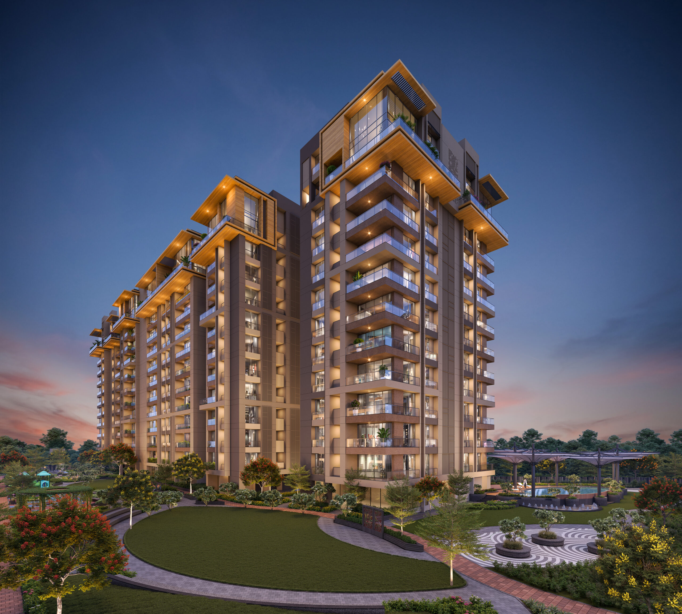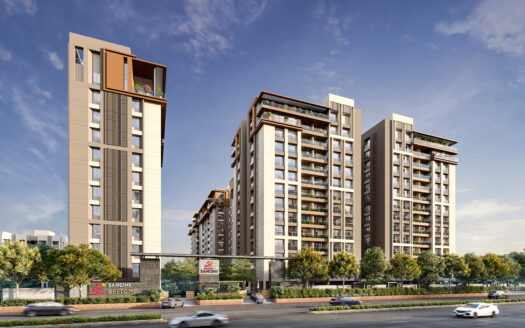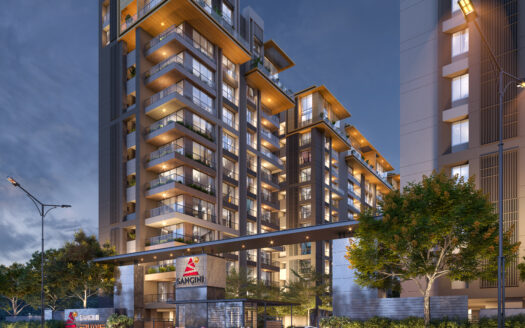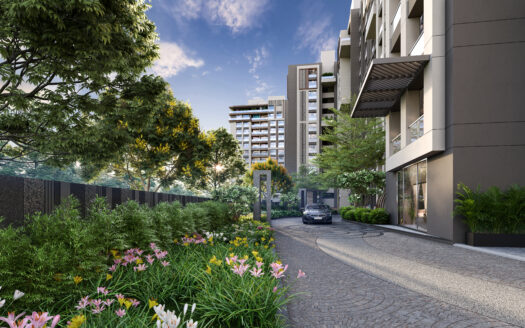Overview
- Updated On:
- December 13, 2024
- 3 Bedrooms
- 4 Bedrooms
- 3 Bathrooms
Description
Kohinoor Santorini – Luxurious 3 and 4 BHK Flats in Surat
- 154 Flats Society
- 27,500 Sq.Ft. Campus Size
- 2.7 fsi Project
- 2 Flats Per Floor
- 10’6″ Floor Height
Distance From..
- Airport 5.0 km
- Dumas Beach 4.9 km
- C.K.Pithwala College 3.2 km
- D.P.S. School 2.5 km
Amenities like never seen before..
- Grand Entry
- Allotted parking
- Banquet hall
- Sauna Room
- Watchman Cabin
- Foyer
- Washroom
- Jacuzzi
- Entrance Plaza
- Waiting Area
- Yoga Meditation Hall
- Toddler Play Area
- Feature Wall
- Gazebo
- Open Garden
- Ramp
- Skating Rink
- Society Office
Book Now : Kohinoor Santorini – Luxurious 3 and 4 BHK Flats in Surat
Rental Income Calculator
This is rent calculator for help investor to calculate rental income. Lets Calculate how much you earn if you buy property in this project and rent it out for many years.
Project : Kohinoor Santorini – Luxurious 3 and 4 BHK Flats
Property ROI calculator
Summary
- Loan Amount
- Monthly EMI
- Total EMI Amount
- Total Invested
- Total Rental Income
- Save From Rent
- Total Property Value
- Net Profit
- 0.00
- 0.00
- 0.00
- 0.00
- 0.00
- 0.00
- 0.00
- 0.00


