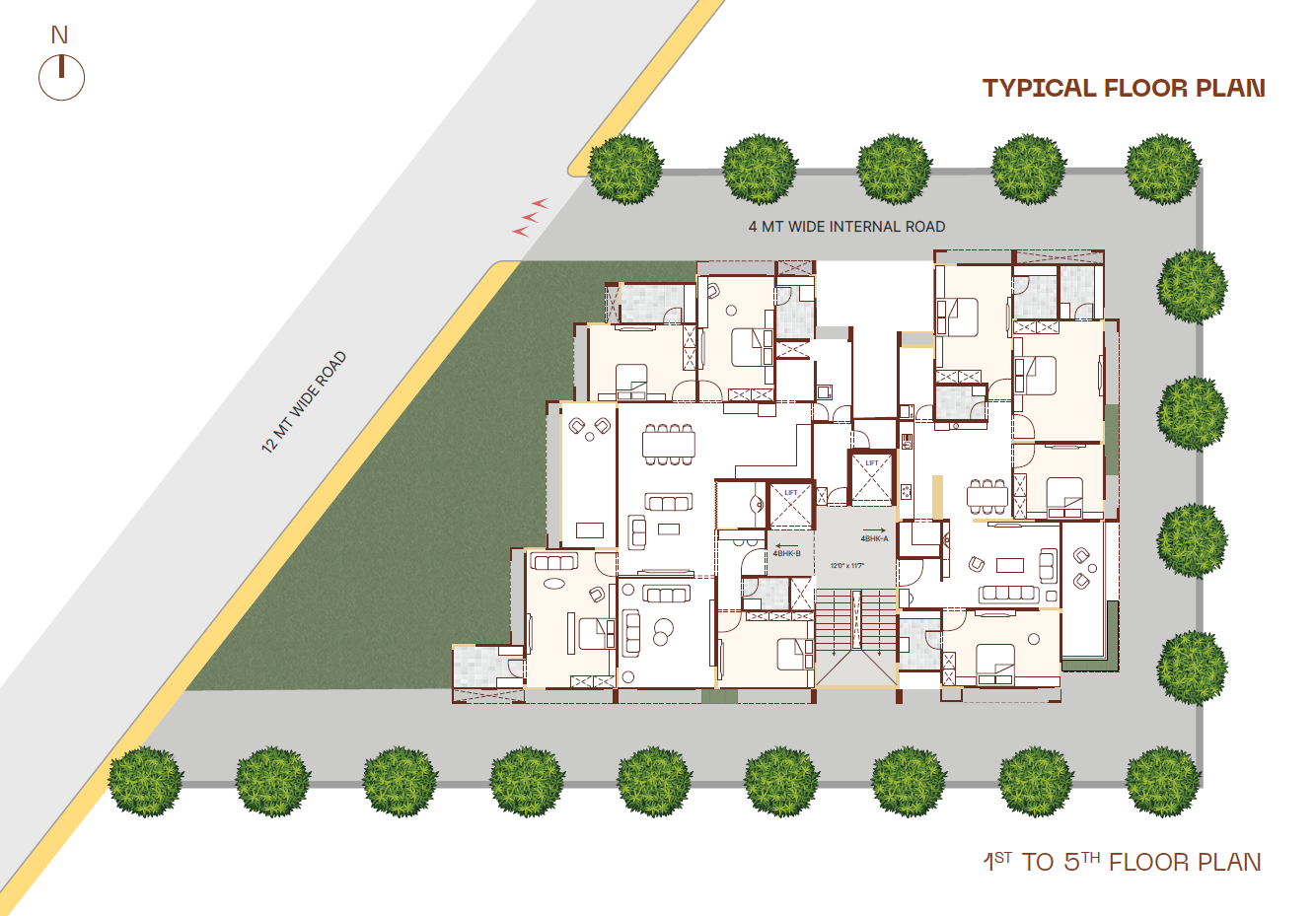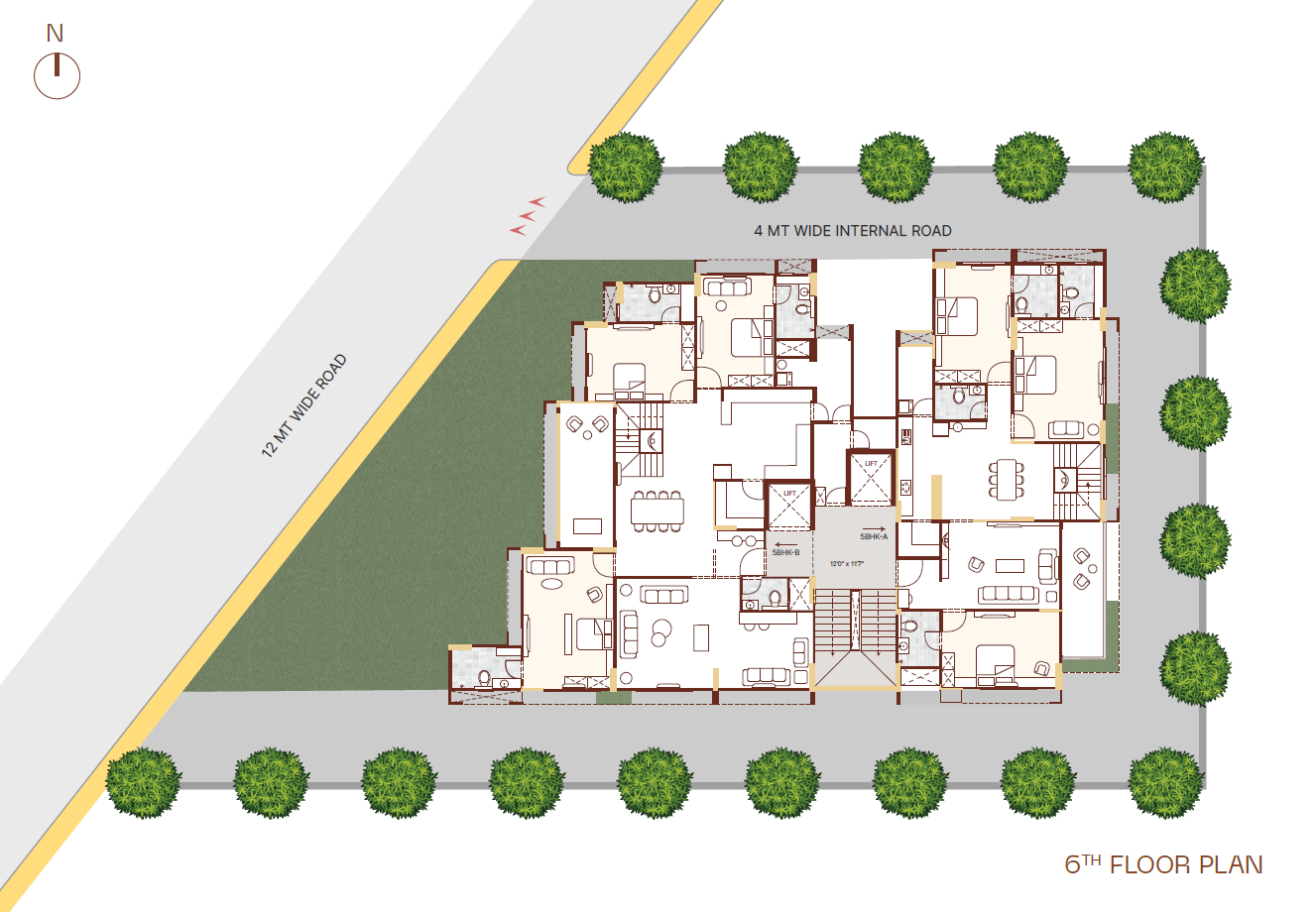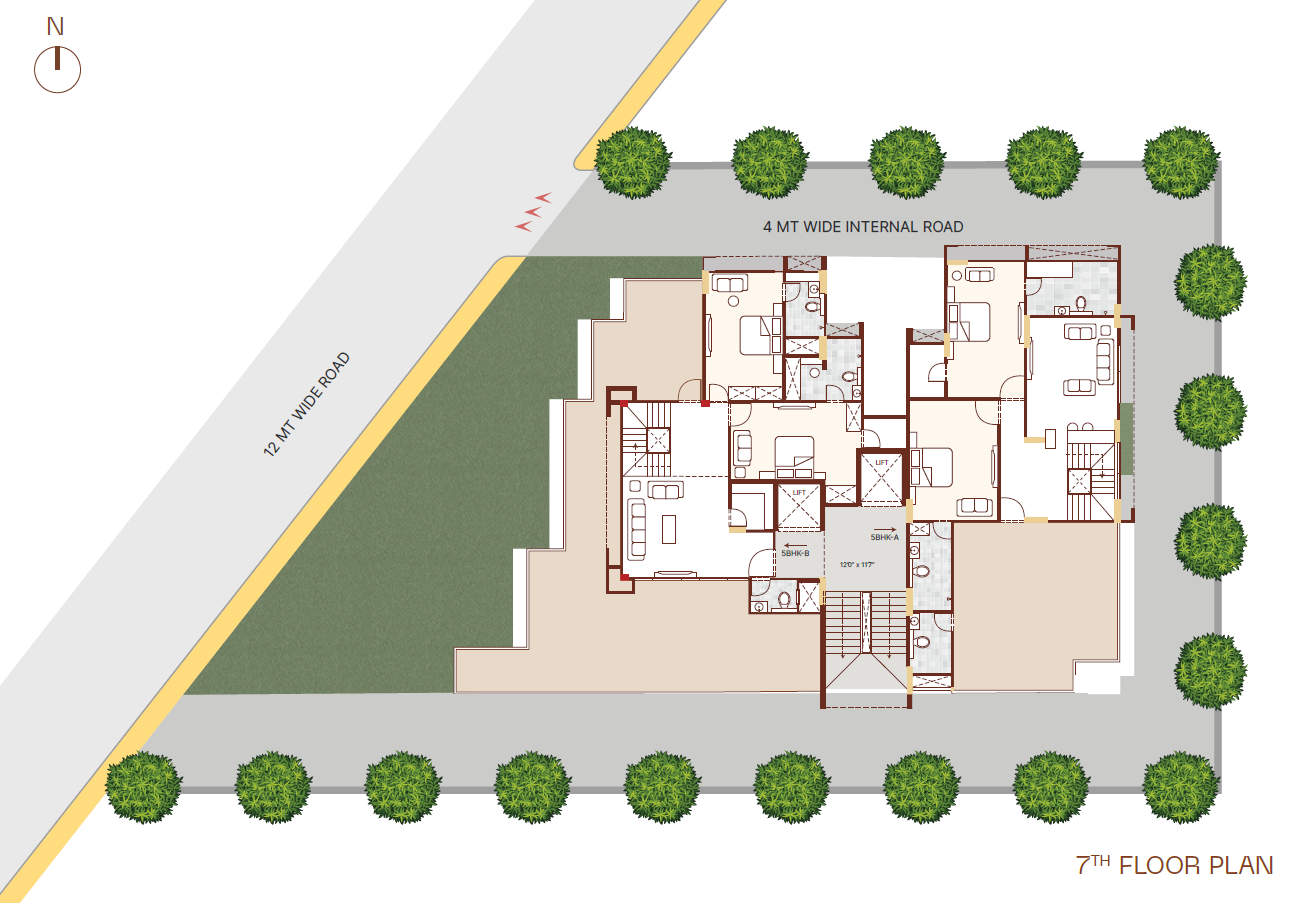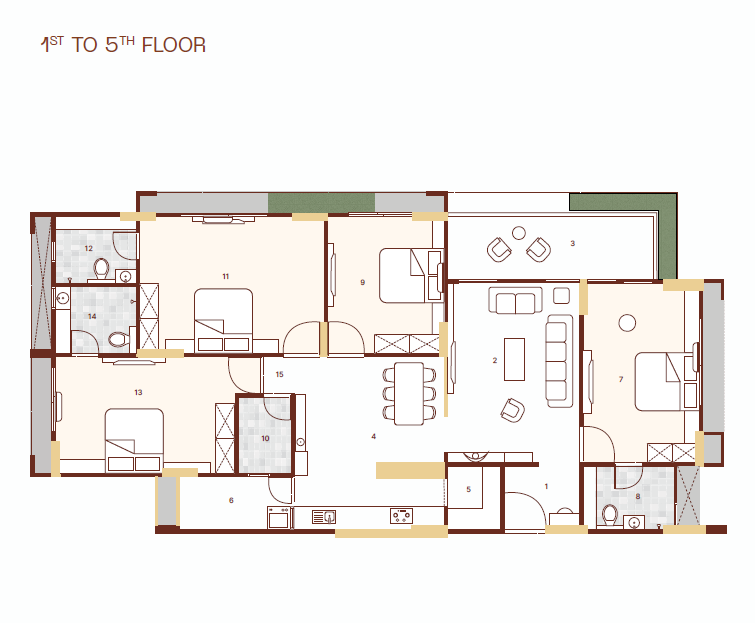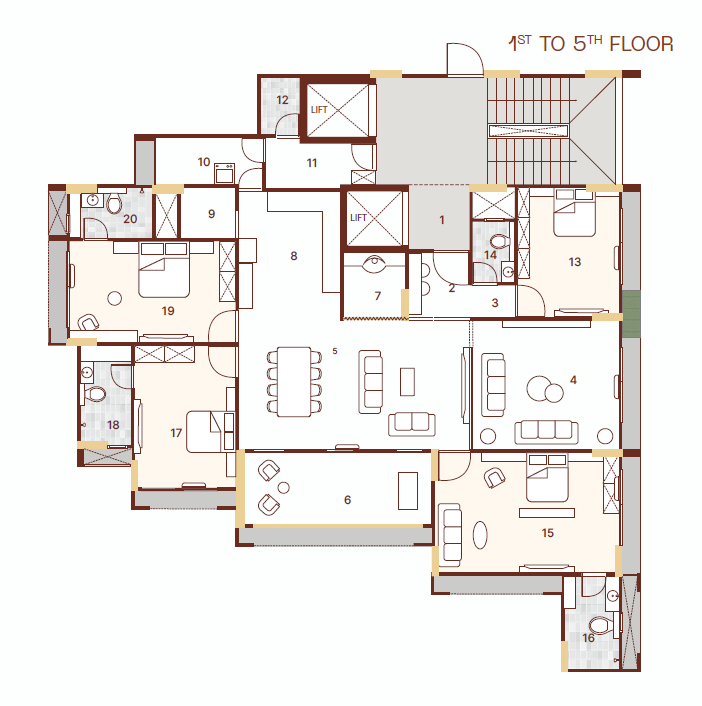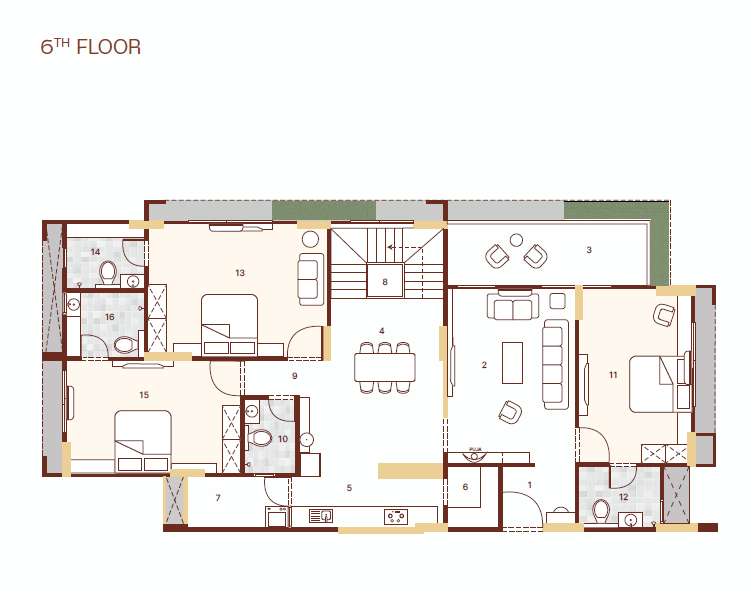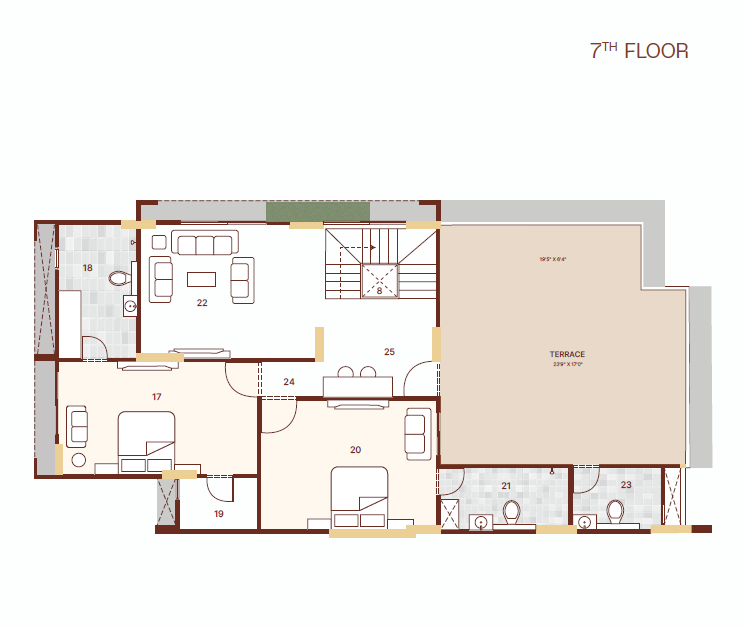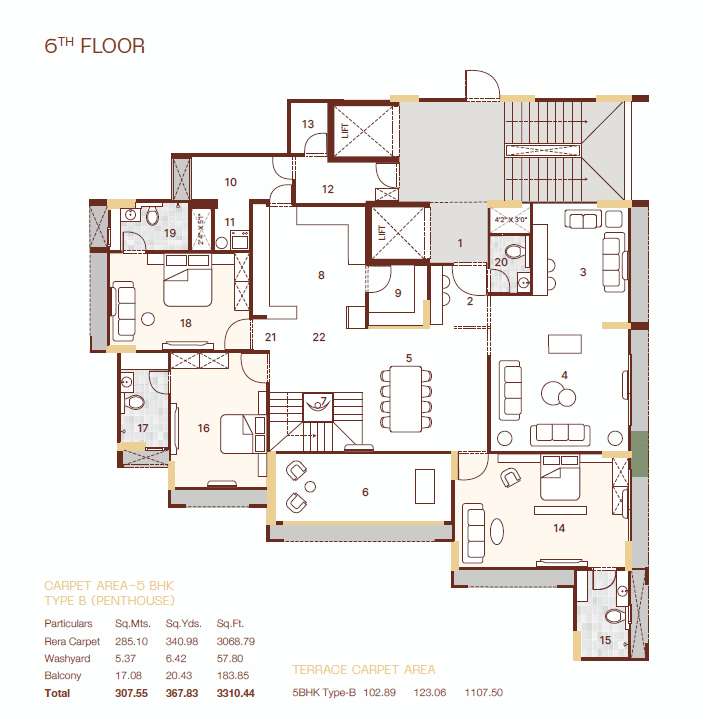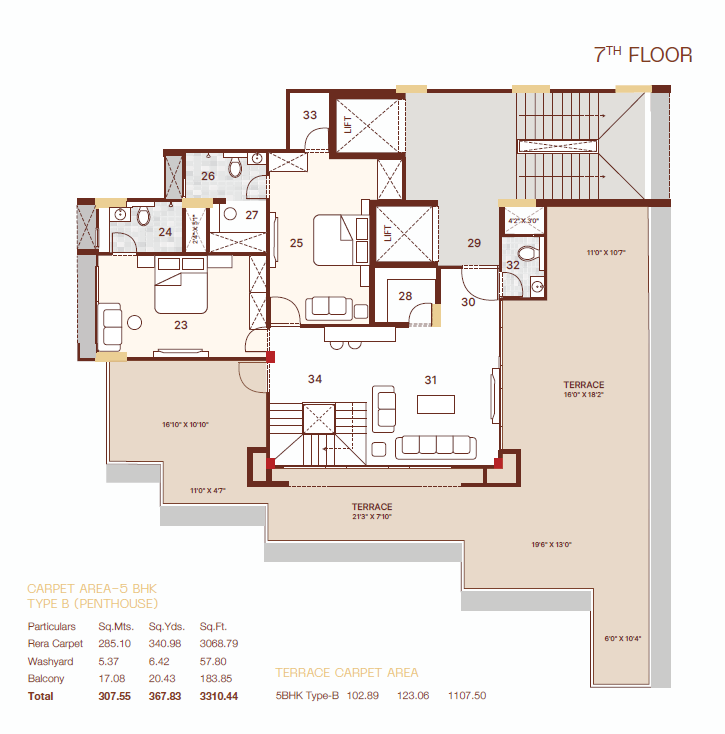Overview
- Updated On:
- December 18, 2024
- 4 Bedrooms
- 5 Bedrooms
- 3 Bathrooms
- 1,691 ft2
Description
Mahi Vista – 4 and 5 BHK High End Living in Ahmedabad
LIVE THE HIGH LIFE
Life comes together at Mahi Vista, where an exclusive sky view tower and meticulously planned shared spaces foster limitless possibilities.
Crafted to complement every facet of your lifestyle, Mahi Vista invites you to live the high life.
A HIGHLY DESIRED ADDRESS
Ahmedabad continues to evolve and grow from what it once was, and Manekbaug is no exception. As an oasis of calm in the heart of the Manekbaug area, Mahi Vista keeps you connected to city life while letting you escape to immense recreational opportunities.
HIGH ON VIEWS
At Mahi Vista, windows open out to vistas of privilege. Unfolding a sweeping expanse of the city skyline, our unique design ensures that a privileged view is available in every home. Truly, a view from the top is reserved exclusively for those at the top.
CARPET AREA
4 BHK Type A : 1690.58
4 BHK Type B : 2235.66
5 BHK Type A Lower Level Penthouse : 2938.55
5 BHK Type A Terrace Carpet Area : 525.82
5 BHK Type A Upper Level Penthouse Plan : 525.82
5 BHK Type B Lower Level Penthouse : 3310.44
5 BHK Type B Penthouse Terrace Area : 1107.50
5 BHK Type B Upper Level Penthouse : 3310.44
5 BHK Type B Terrace Carpet Area : 1107.50
FLOORING :
Drawing, Dining, Living & Kitchen: Imported/Italian Marble
Master Bedroom: Wooden Flooring
Other Bedrooms: Vitrified Tiles
Bathrooms: Ceramic Tiles
Balcony: Rustic Tiles
Store & Wash Area: Kota Stone or equivalent
KITCHEN
Platform: Polished Natural Granite
Sink: Stainless Steel
Wall Finish: Glazed/Ceramic Tiles Dado up to Lintel Level above the Platform
Utilities: Provision for Electrical & Plumbing for RO System
WALLS
Interior: Plastered & finished with putty
Exterior: Textured paint finish
DOORS
Main Door: Decorative with veneer finish on both sides
Bedrooms & Bathrooms: MDF finish flush doors with wooden polish framing
WINDOWS
Type: Powder Coated/Anodized Aluminum or UPVC Sliding Window
Detail: Accompanied by stone jamb
BATHROOMS
Wall Finish: Vitrified tiles dado up to the lintel level
Sanitary Ware: High-quality vitreous ware from brands like Kohler & Grohe or equivalent
Fixtures: Quality plumbing fixtures
Utilities: Geyser points in all bathrooms
PLUMBING WORK
Water Supply: CPVC pipes
Drainage: UPVC pipes for soil, waste, and drainage
ELECTRICAL WORK
Lighting: Adequate light points
Wiring: Concealed PVC conduits with PVC insulated ISI grade copper wiring
Switches: Modular switches and MCB distribution board
Book Now : Mahi Vista – 4 and 5 BHK High End Living in Ahmedabad
Rental Income Calculator
This is rent calculator for help investor to calculate rental income. Lets Calculate how much you earn if you buy property in this project and rent it out for many years.
Project : Mahi Vista – 4 and 5 BHK High End Living
Property ROI calculator
Summary
- Loan Amount
- Monthly EMI
- Total EMI Amount
- Total Invested
- Total Rental Income
- Save From Rent
- Total Property Value
- Net Profit
- 0.00
- 0.00
- 0.00
- 0.00
- 0.00
- 0.00
- 0.00
- 0.00


