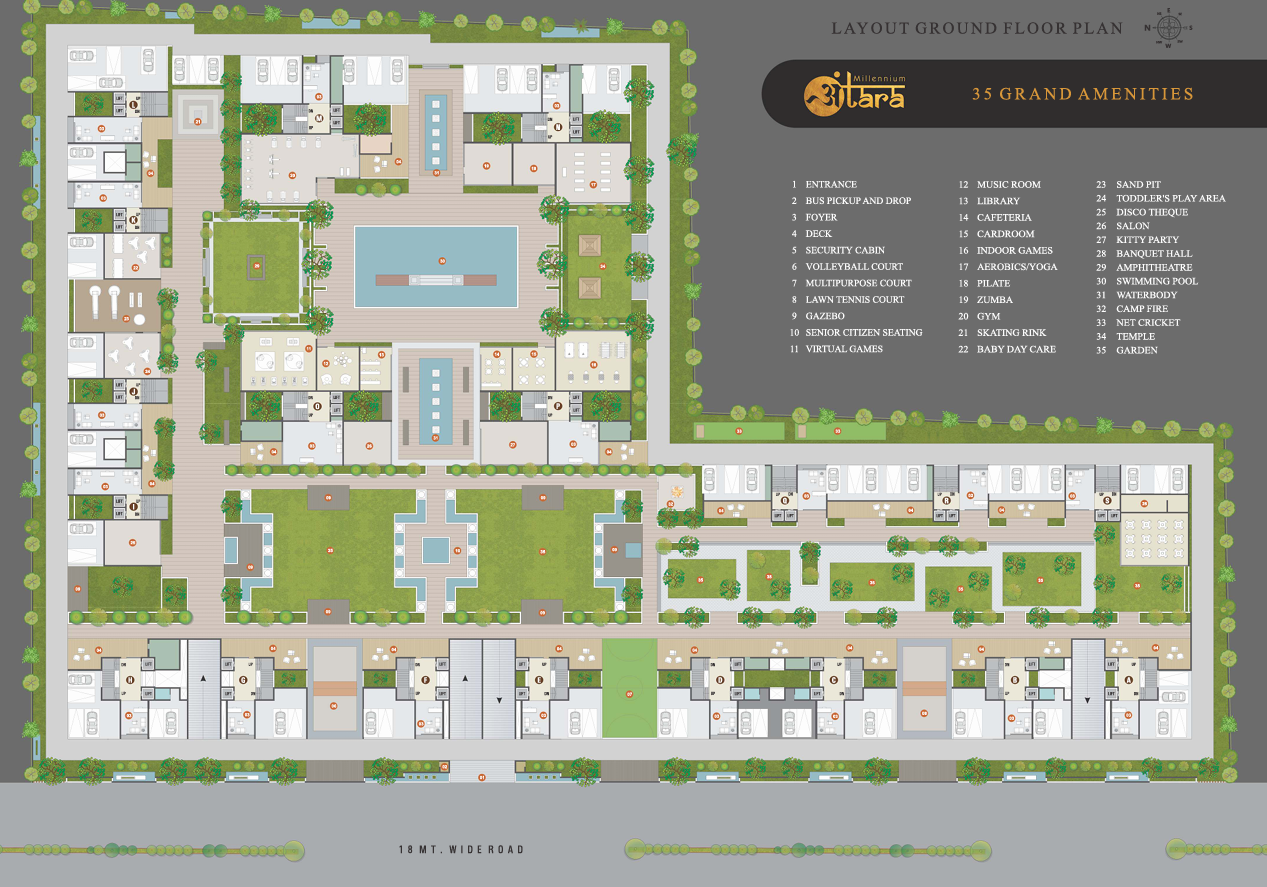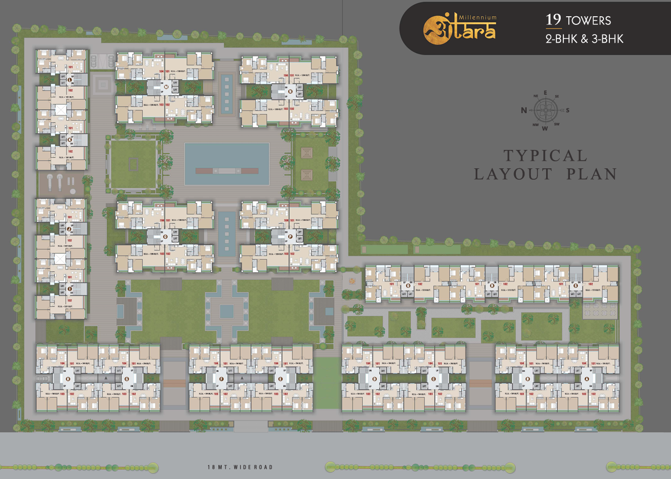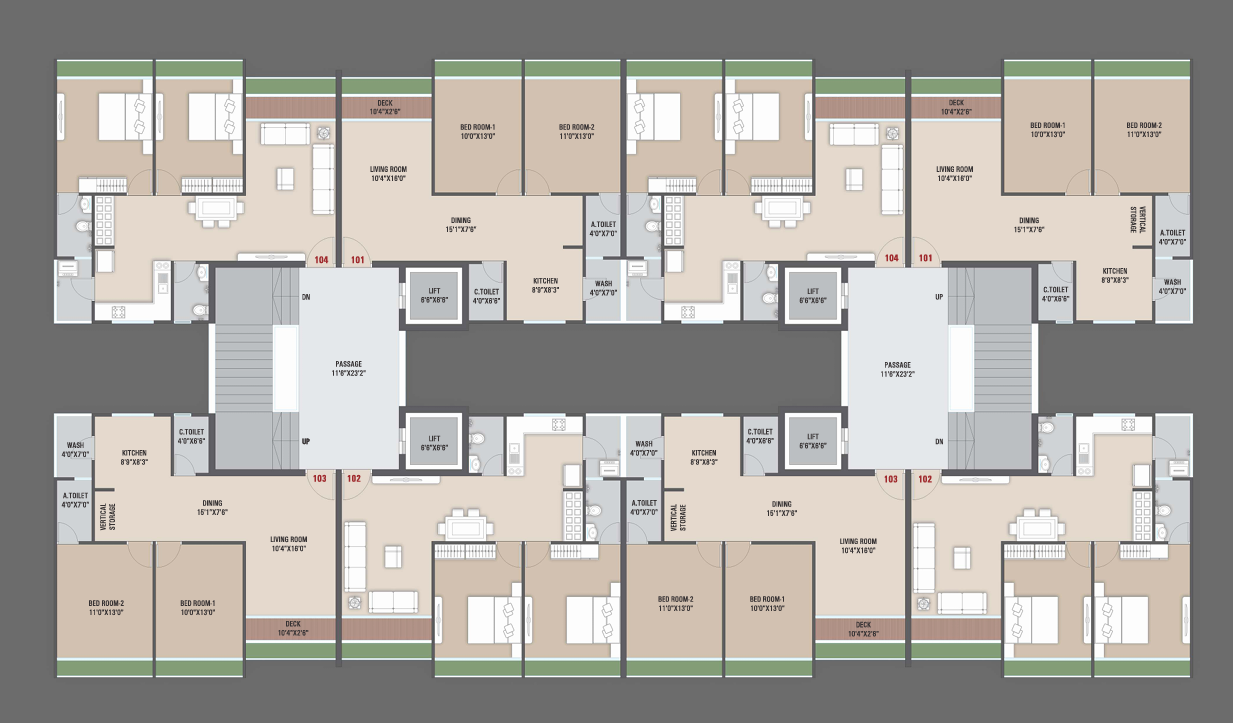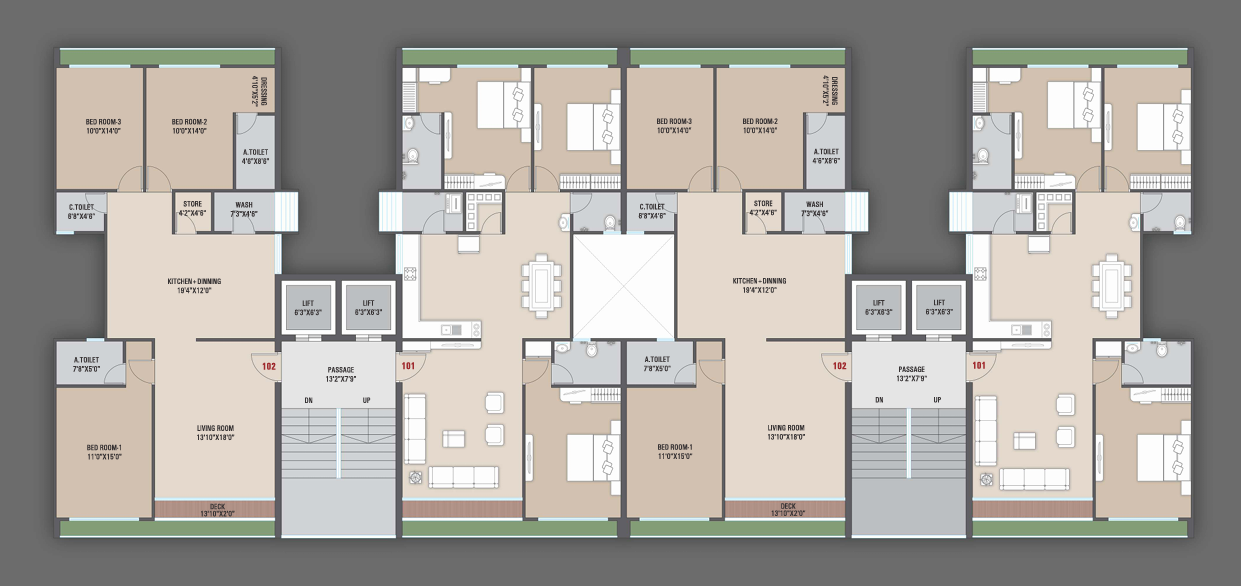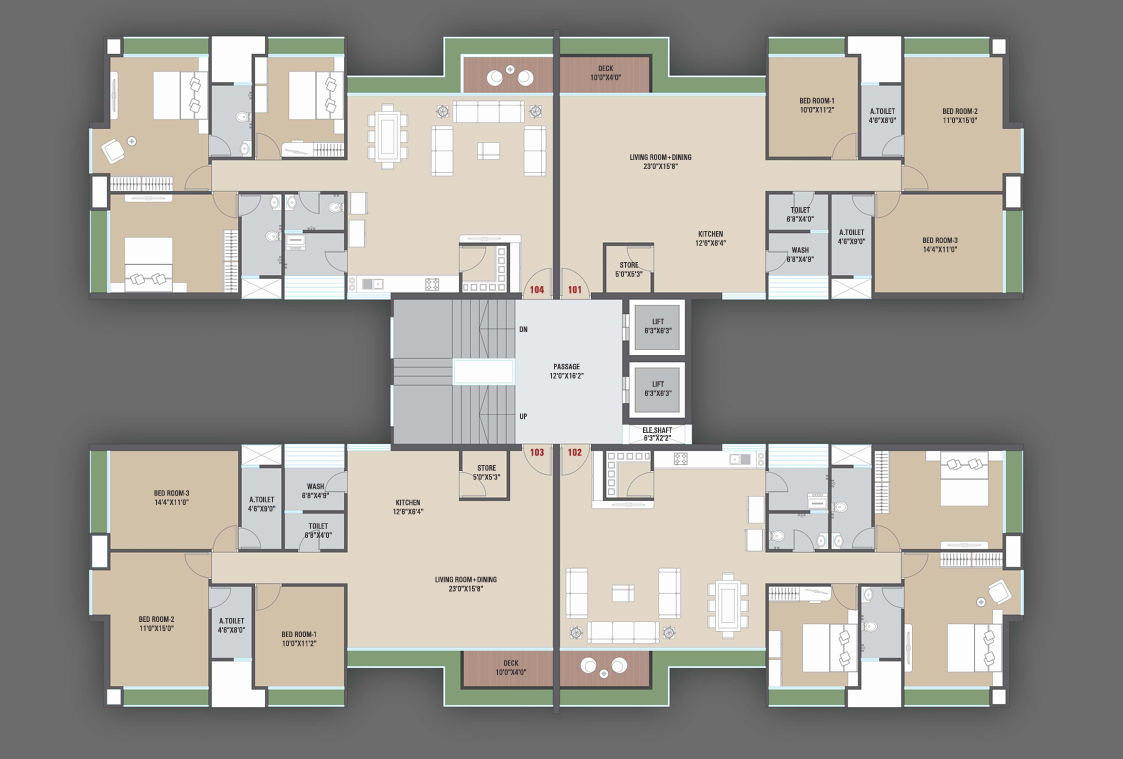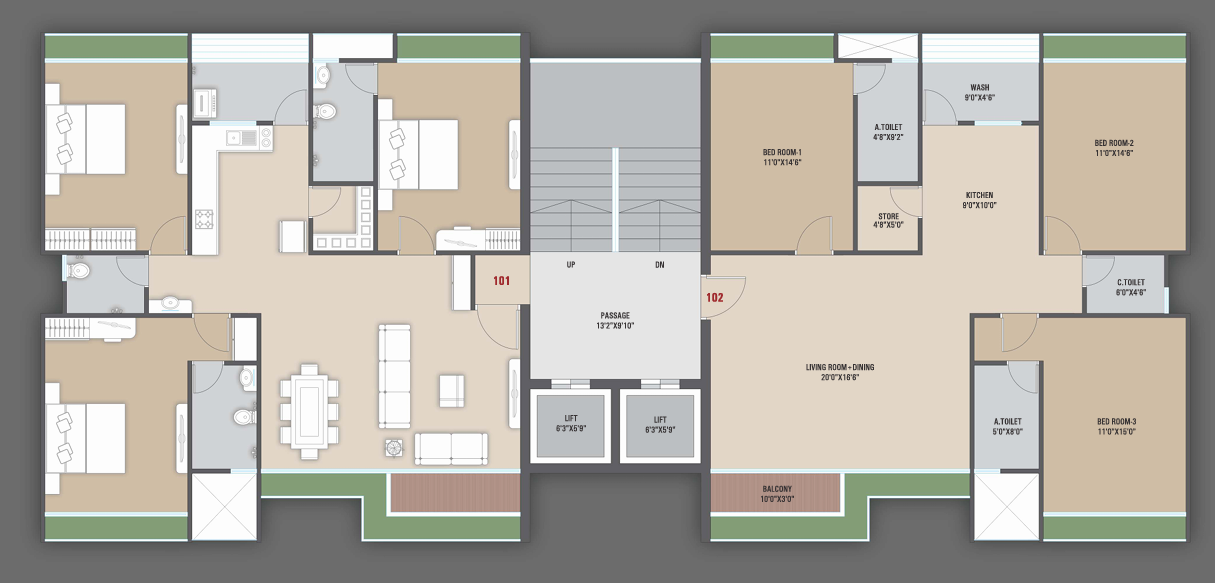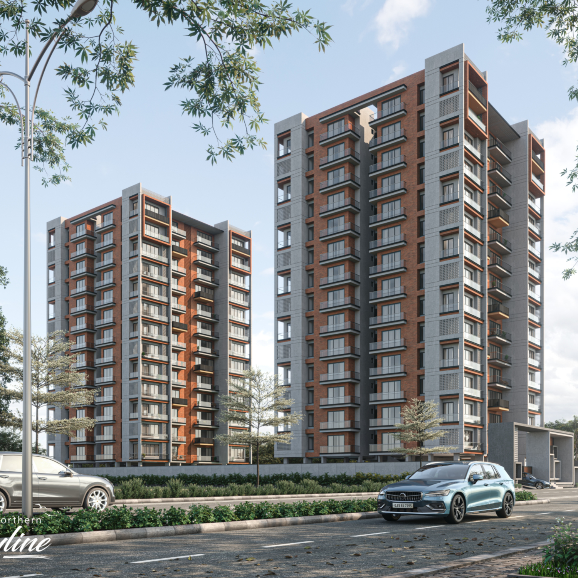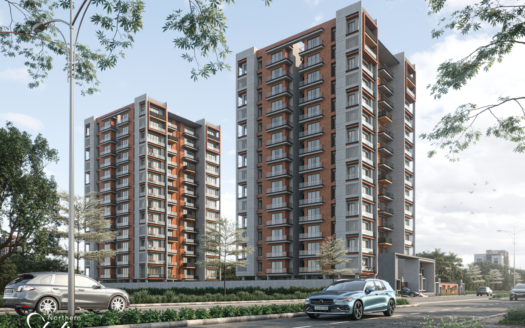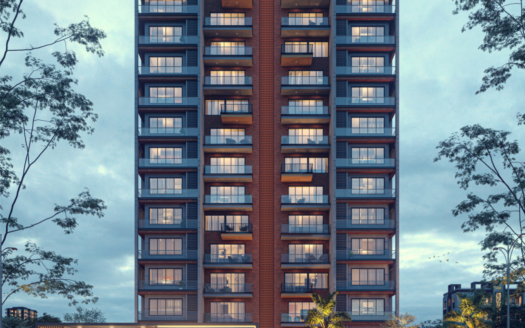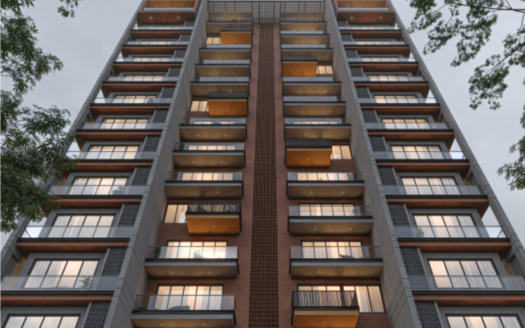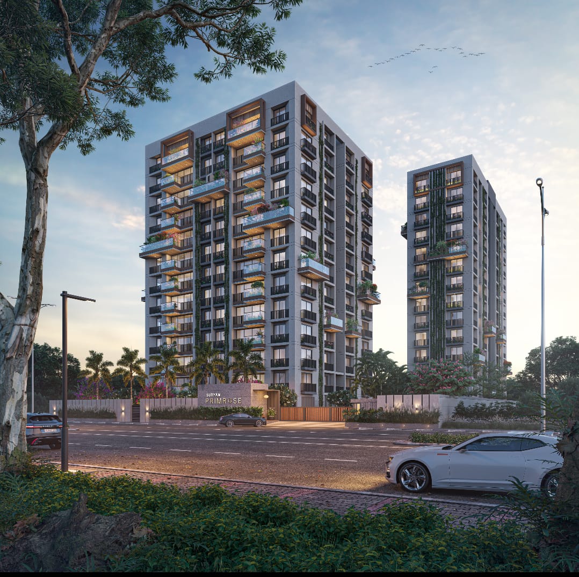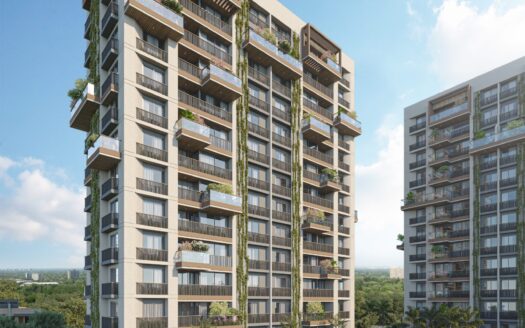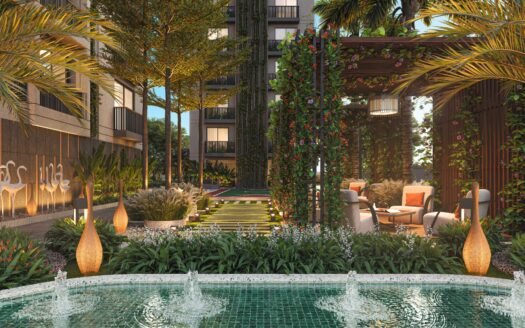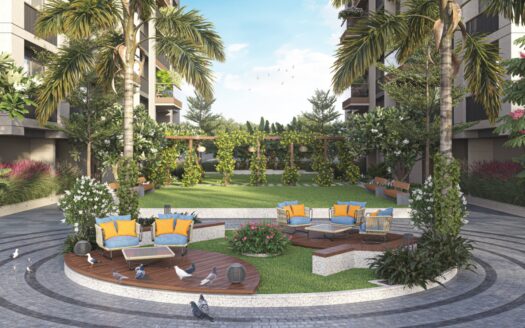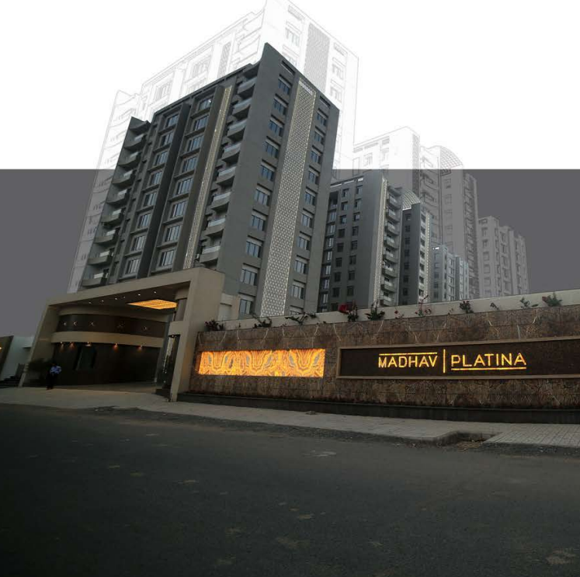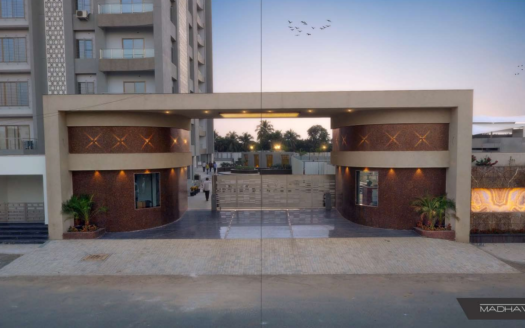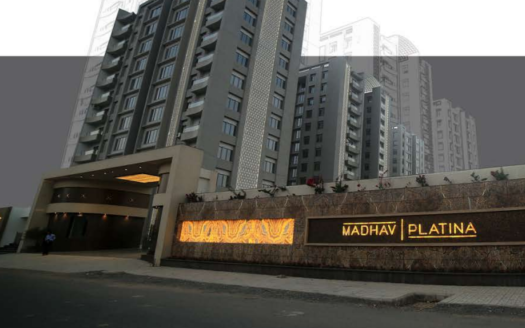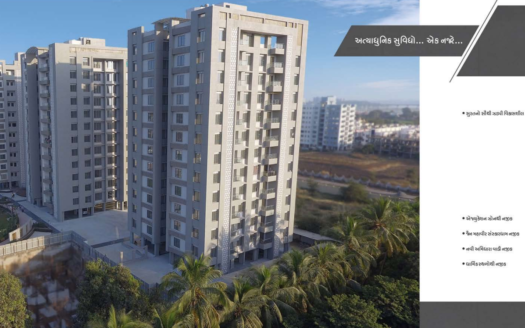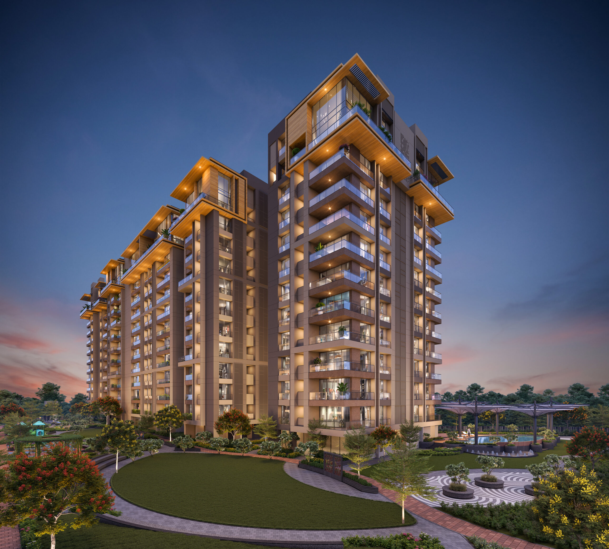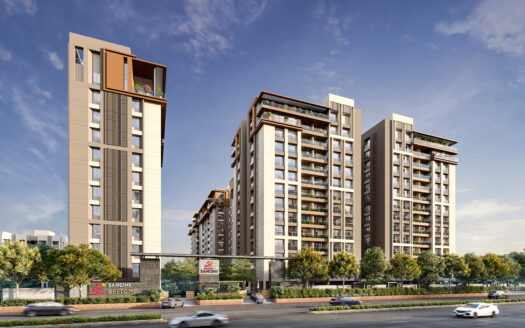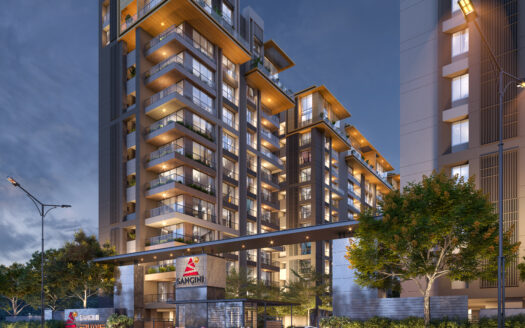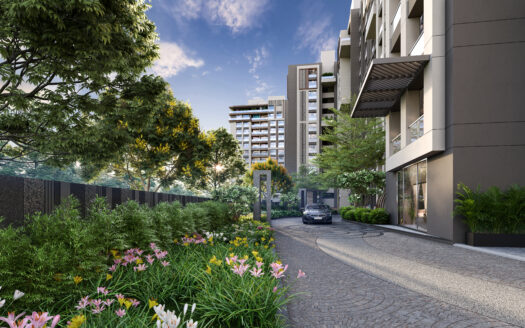Overview
- Updated On:
- December 11, 2024
- 2 Bedrooms
- 3 Bedrooms
- 2 Bathrooms
- 764 ft2
Description
Millennium Antara – Luxurious 2 and 3 BHK Flats
19 Towers With Grand Amenities
CARPET SIZE :
2 BHK Block A-B-C-D-E-F-G-H : 764 SQ.FT.
3 BHK Block I-J-K-L : 1231 SQ.FT.
3 BHK Block M-N-O-P : 1209 SQ.FT.
3 BHK Block Q-R-S : 1210 SQ.FT.
SPLENDID DESIGN
A wonderful structure that is sure to impress even the most discerning individuals.
LAVISH LIFESTYLE
Superlative amenities that make living here an extraordinarily delightful experience.
EXQUISITE INTERIORS
Every time you step inside your home, you’ll be spellbound by its space and style.
PRIME LOCATION
It’s an address that puts you amidst the major landmarks of this vibrant city.
STEP INTO YOUR SPACE OF MILLENNIUM ANTARA
NEAR BY CONNECTIVITY :
- INTERNATIONAL AIRPORT – 5.0 km.
- SURAT DIAMOND BOURSE – 4.0 km.
- RAILWAY STATION – 14 km.
- HOSPITAL – 0.9 km.
- METRO 1.9 km.
- VR MALL – 3.0 km.
Rental Income Calculator
This is rent calculator for help investor to calculate rental income. Lets Calculate how much you earn if you buy property in this project and rent it out for many years.
Project : Millennium Antara – Luxurious 2 and 3 BHK Flats
Property ROI calculator
Summary
- Loan Amount
- Monthly EMI
- Total EMI Amount
- Total Invested
- Total Rental Income
- Save From Rent
- Total Property Value
- Net Profit
- 0.00
- 0.00
- 0.00
- 0.00
- 0.00
- 0.00
- 0.00
- 0.00


