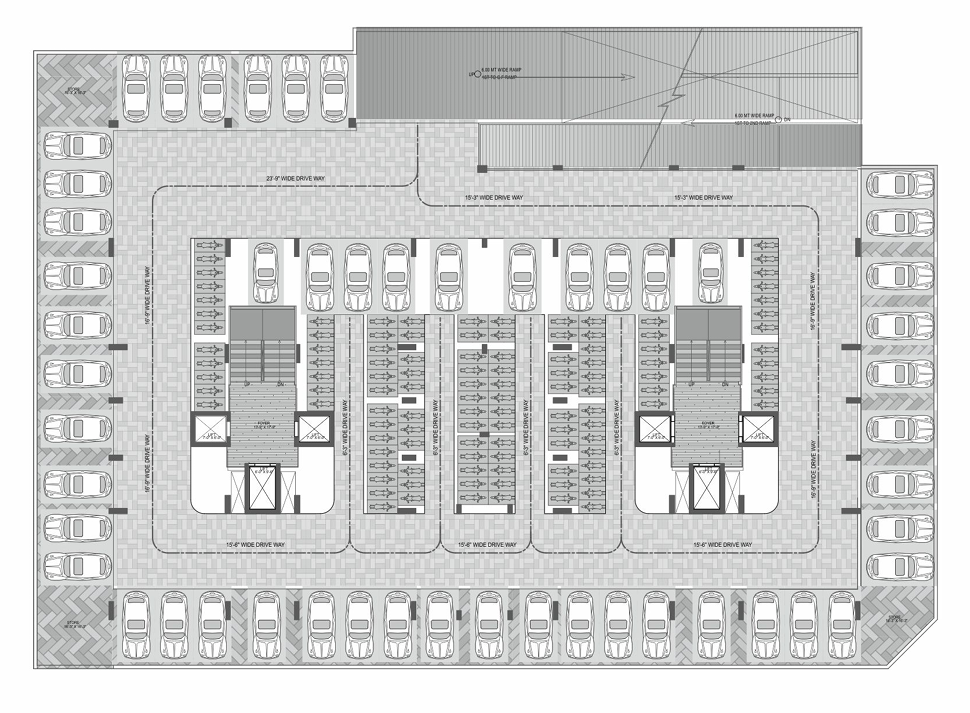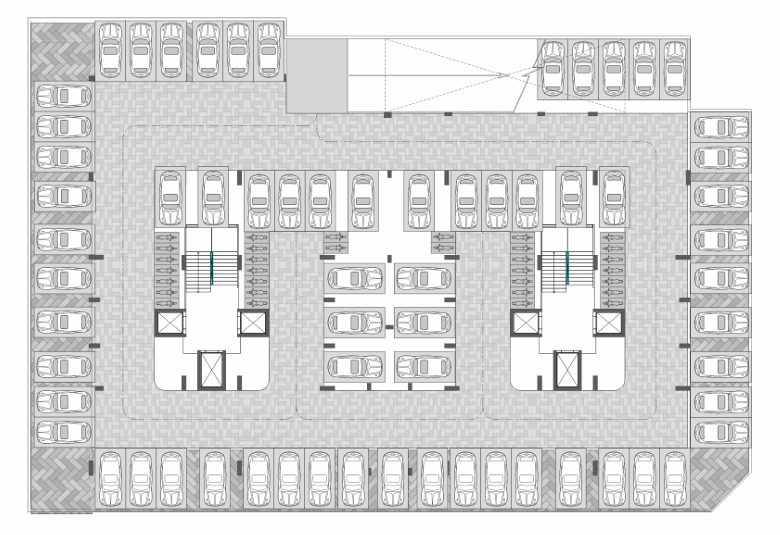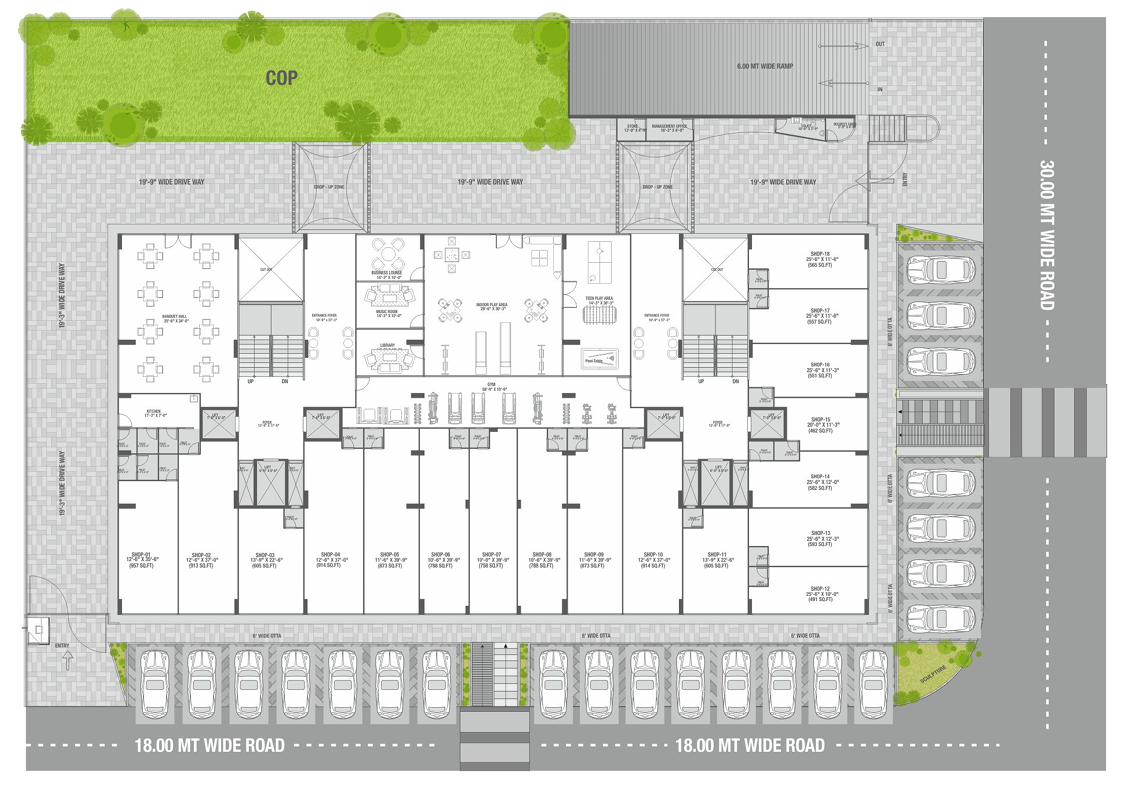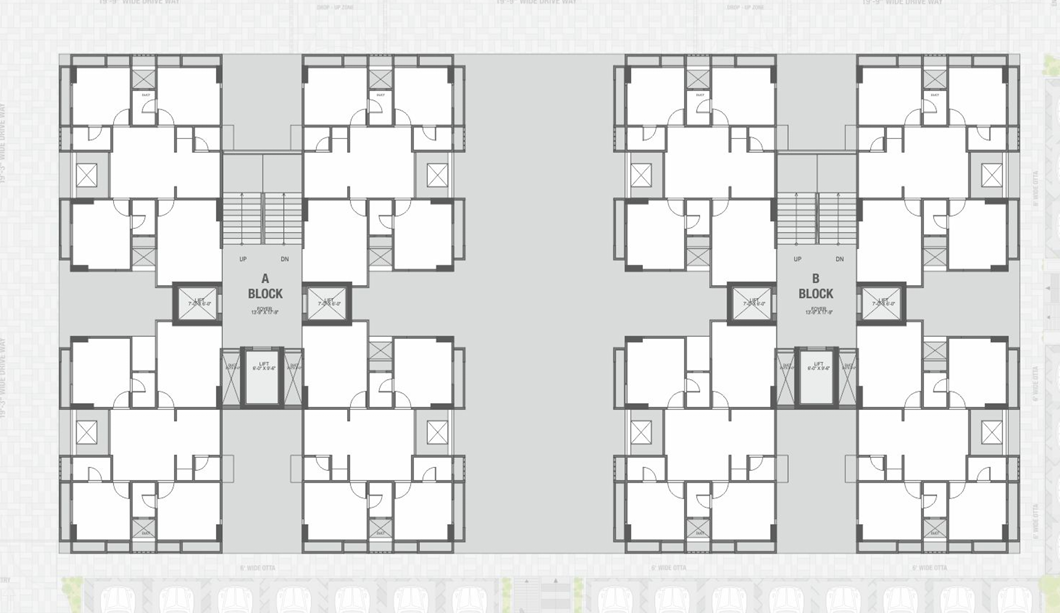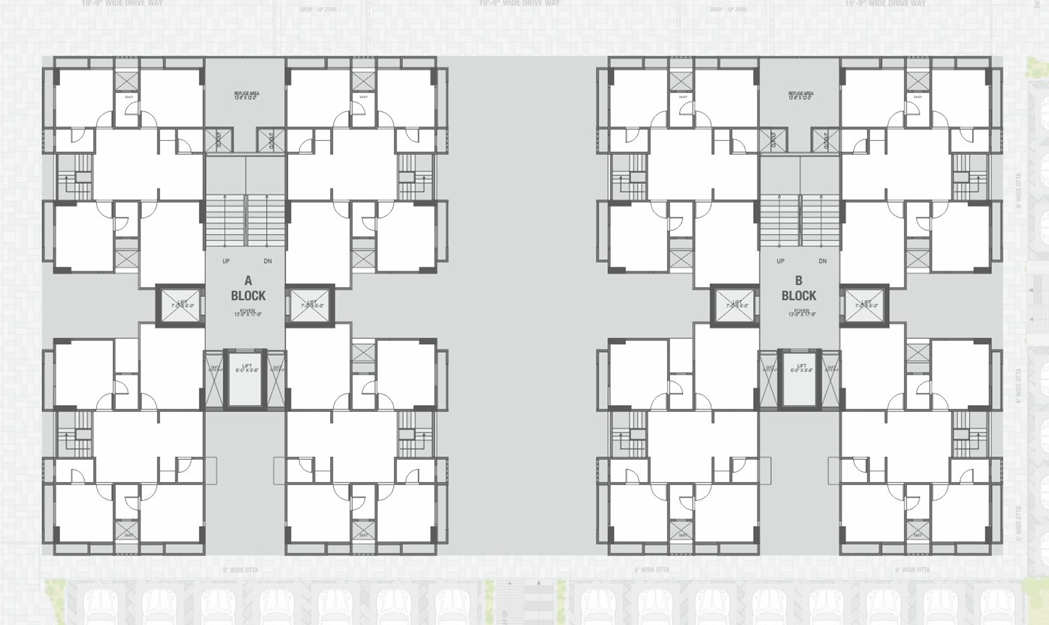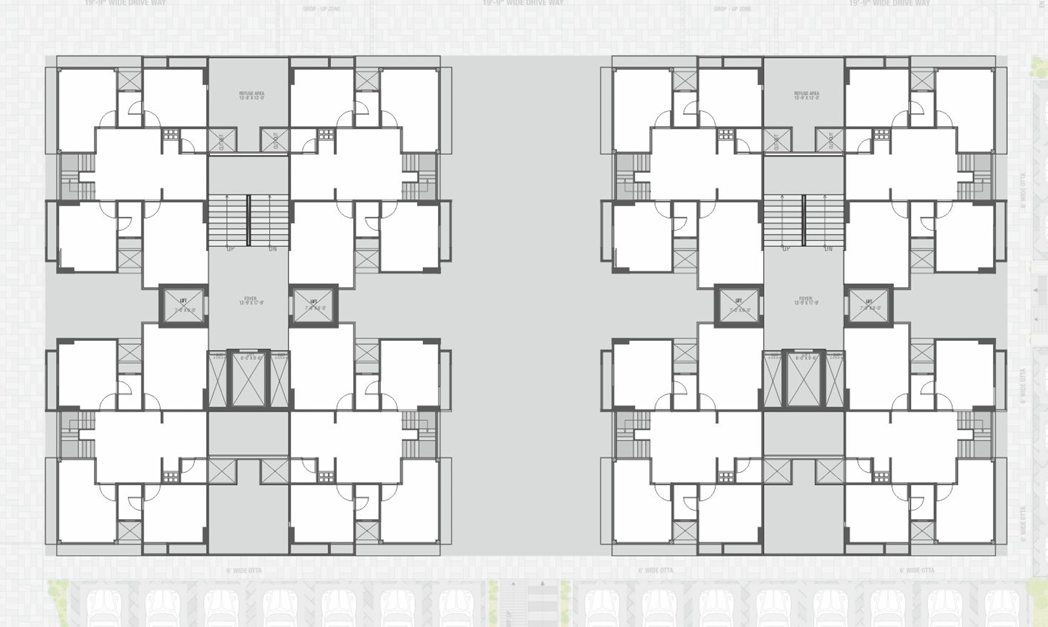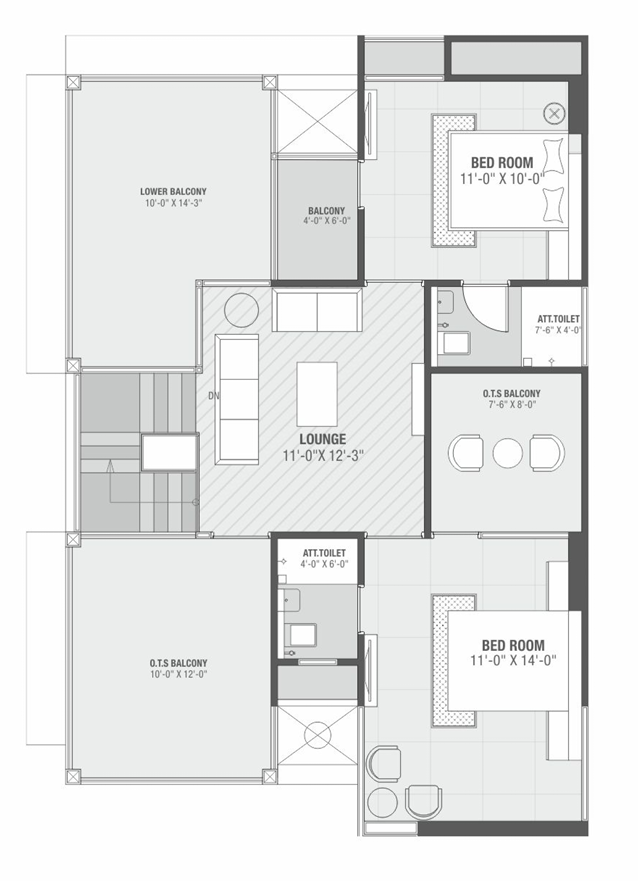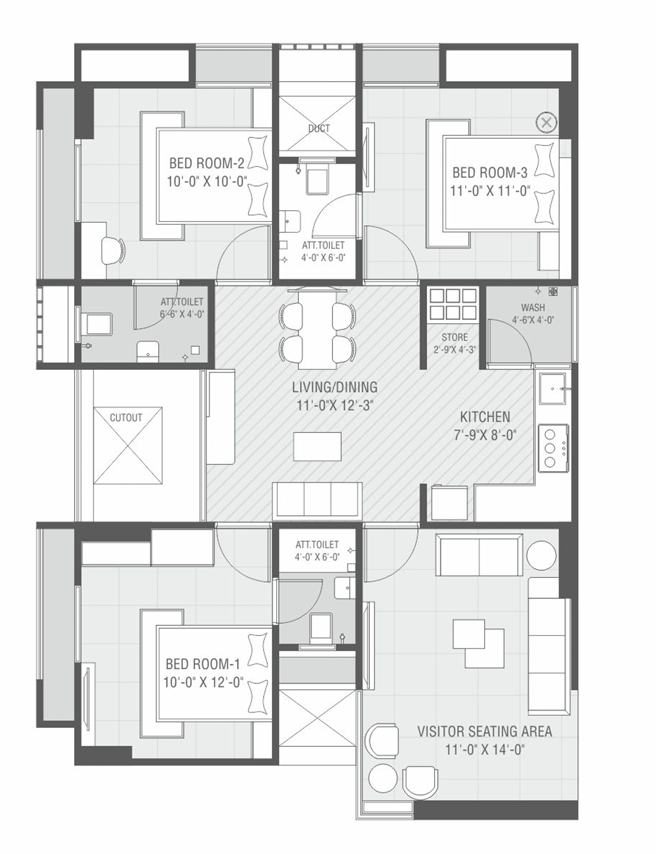Overview
- Updated On:
- December 10, 2024
- 2 Bedrooms
- 3 Bedrooms
- 2 Bathrooms
Description
Nirgun Rise – Luxurious 2 and 3 BHK Flats, Shops and Showrooms in Ahmedabad
WHERE LUXURY… COMES WITH AFFORDABILITY!
Nirgun Buildcon is all set to introduce to you a brand-new lifestyle concept where convenience and elegance come together to create a perfect residential space. Situated in Shilaj, Nirgun Rise is built to welcome happiness into your lives.
REASONS WHY YOU NEED TO COME TO NIRGUN RISE
• 104 Limited edition apartments & shops
• Open view apartments-360 degrees
• no common walls
• 3 lifts in a single tower
• clubhouse amenities
• vehicle-free zone
• elevated walkway
RISE YOUR FUTURE
Nirgun Rise is an affordable luxury apartment project where people find class, comfort, and security, all packed in one community! A gated community where one shall find peace and tranquillity, come and be a part of Nirgun Rise! Bring your family to a place where only positive vibes surround you. Be present in an aura that inspires you to do better and achieve greatness. Be present at Nirgun Rise
AMENITIES :
- Swimming Pool
- Multipurpose Hall
- Library
- Gym
- Admin Office
- Business Center
- Foyer
- Central Park
- Temple
- Indoor Games
- Outdoor Games
- Parking
Rental Income Calculator
This is rent calculator for help investor to calculate rental income. Lets Calculate how much you earn if you buy property in this project and rent it out for many years.
Project : Nirgun Rise – Luxurious 2 and 3 BHK Flats, Shops and Showrooms
Property ROI calculator
Summary
- Loan Amount
- Monthly EMI
- Total EMI Amount
- Total Invested
- Total Rental Income
- Save From Rent
- Total Property Value
- Net Profit
- 0.00
- 0.00
- 0.00
- 0.00
- 0.00
- 0.00
- 0.00
- 0.00


