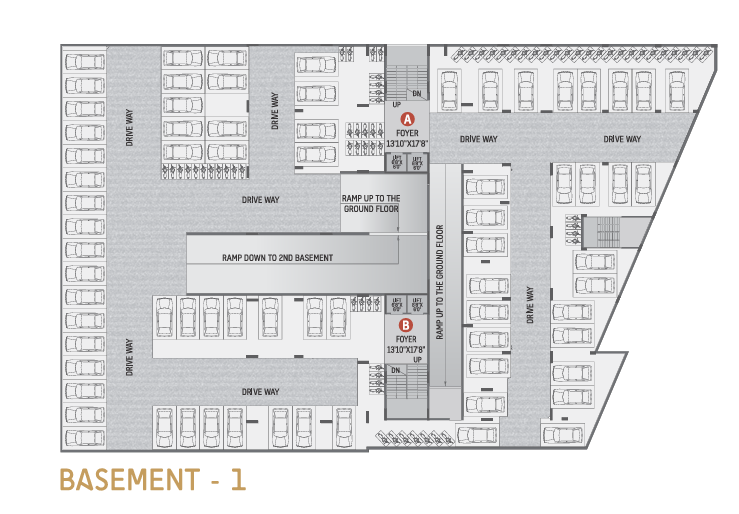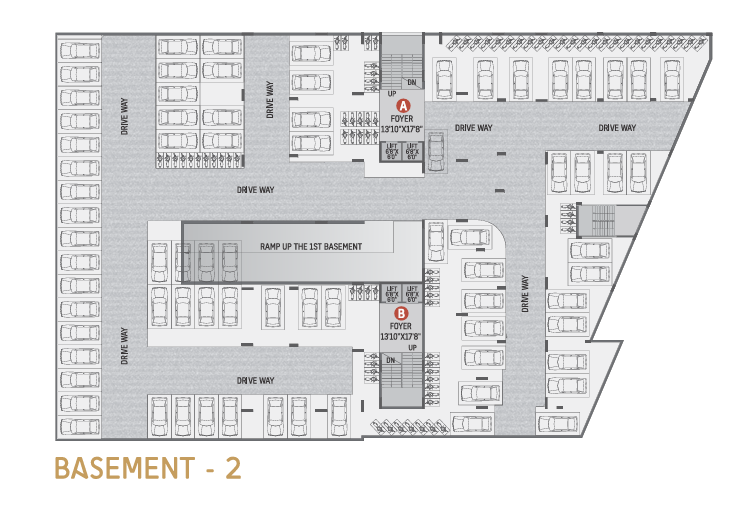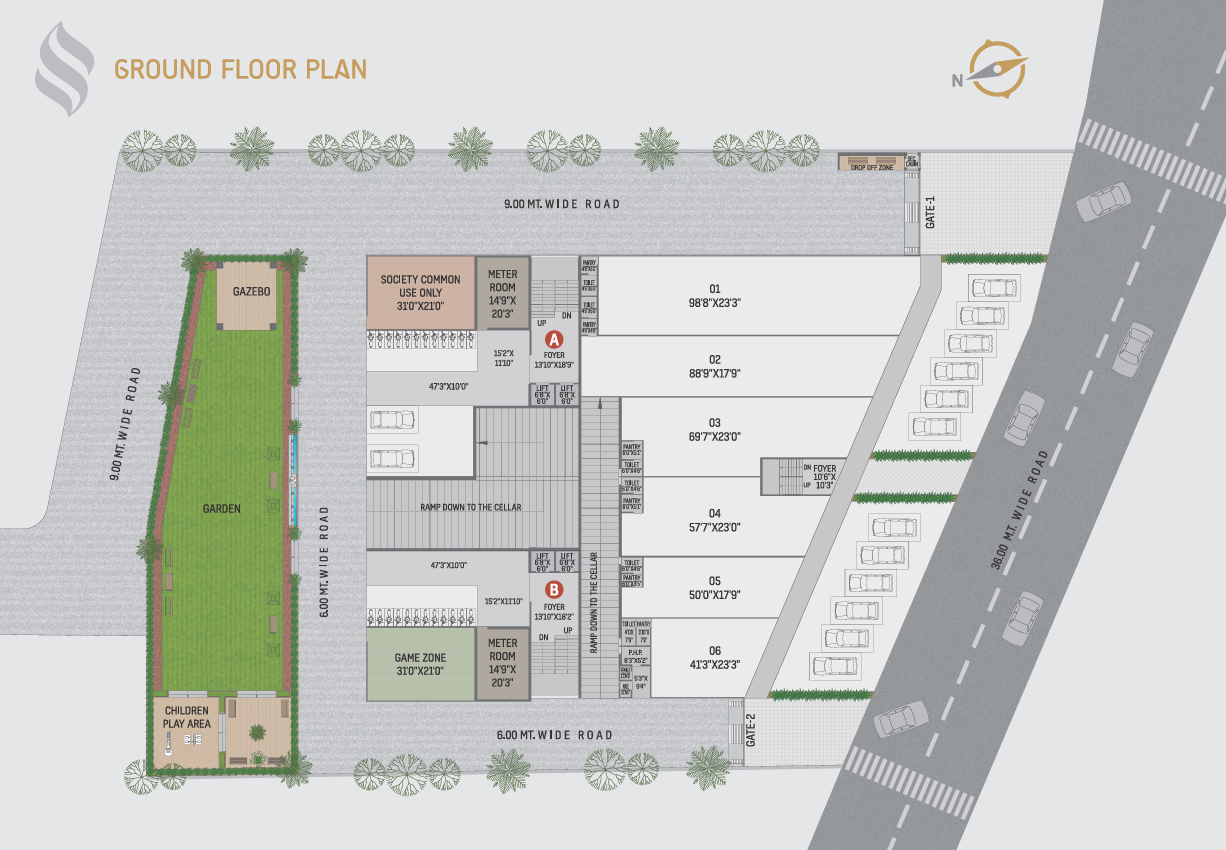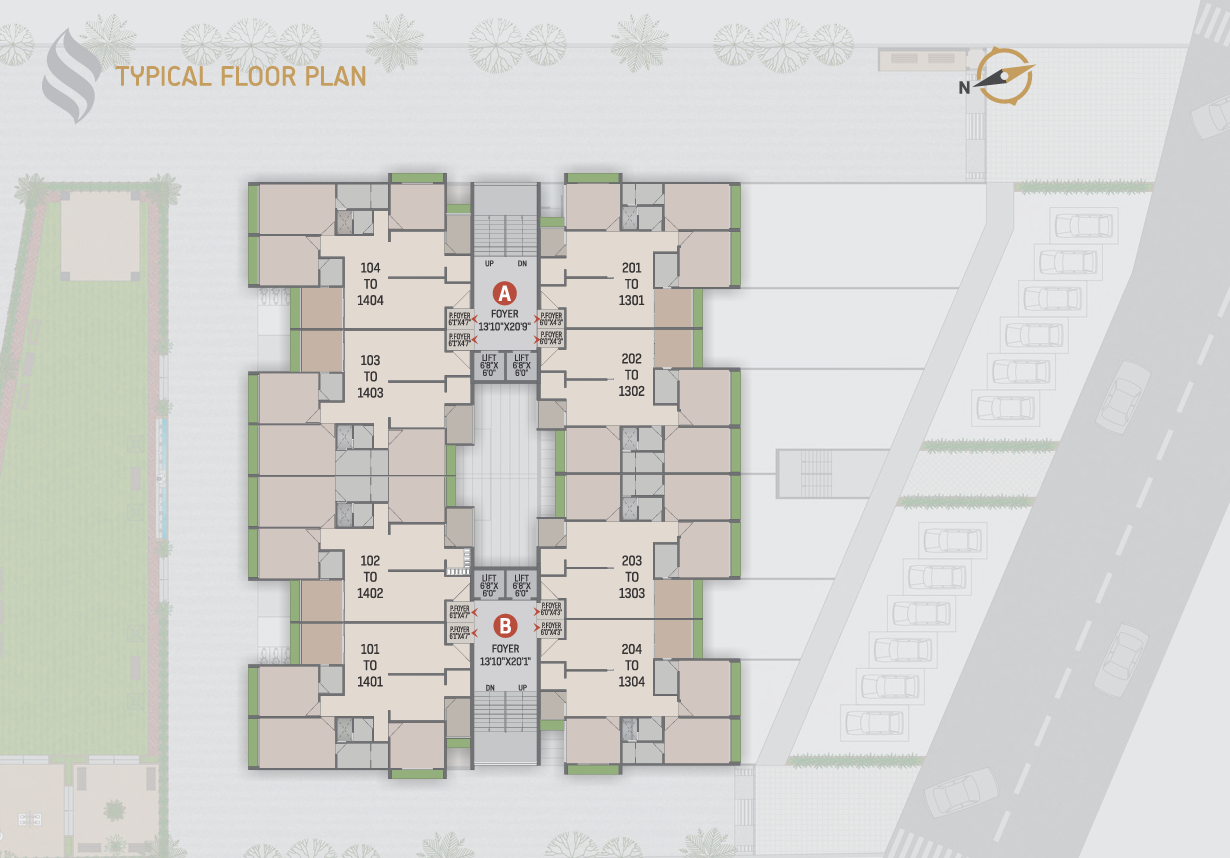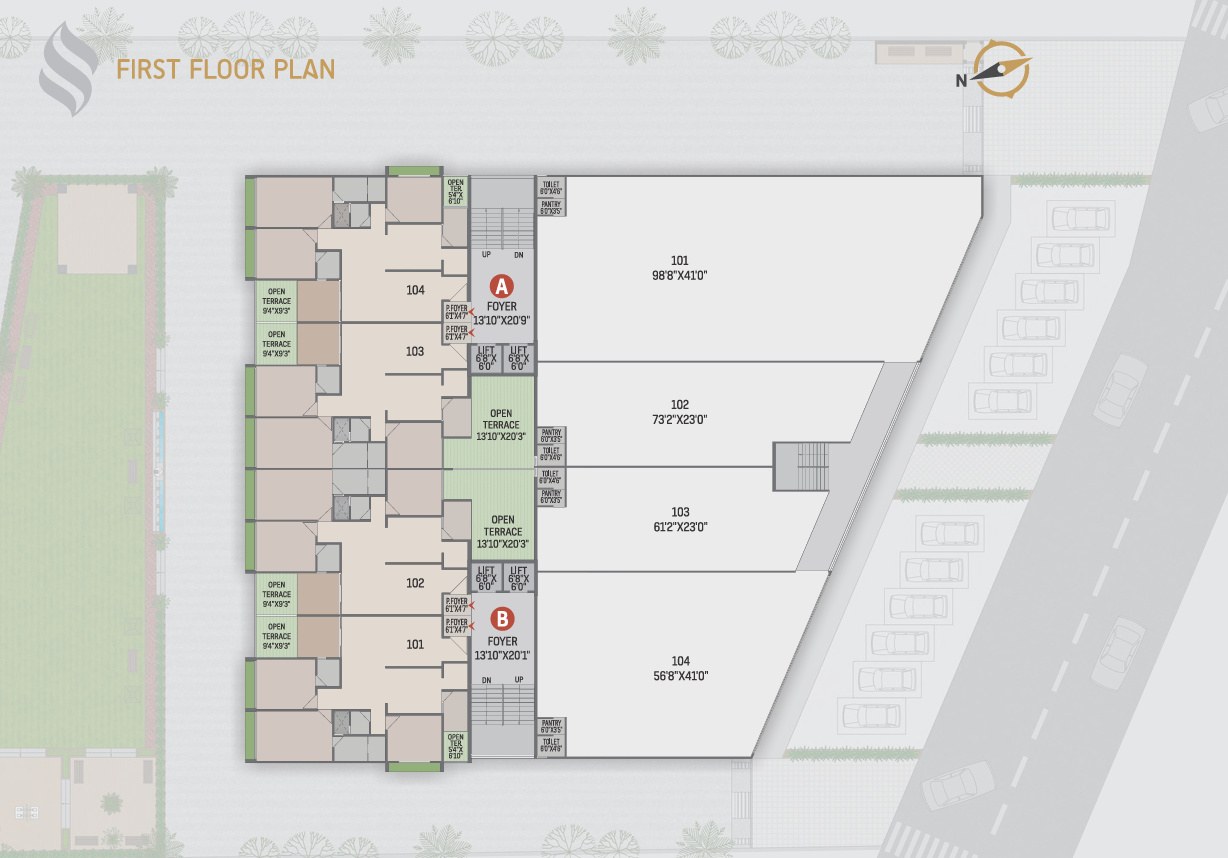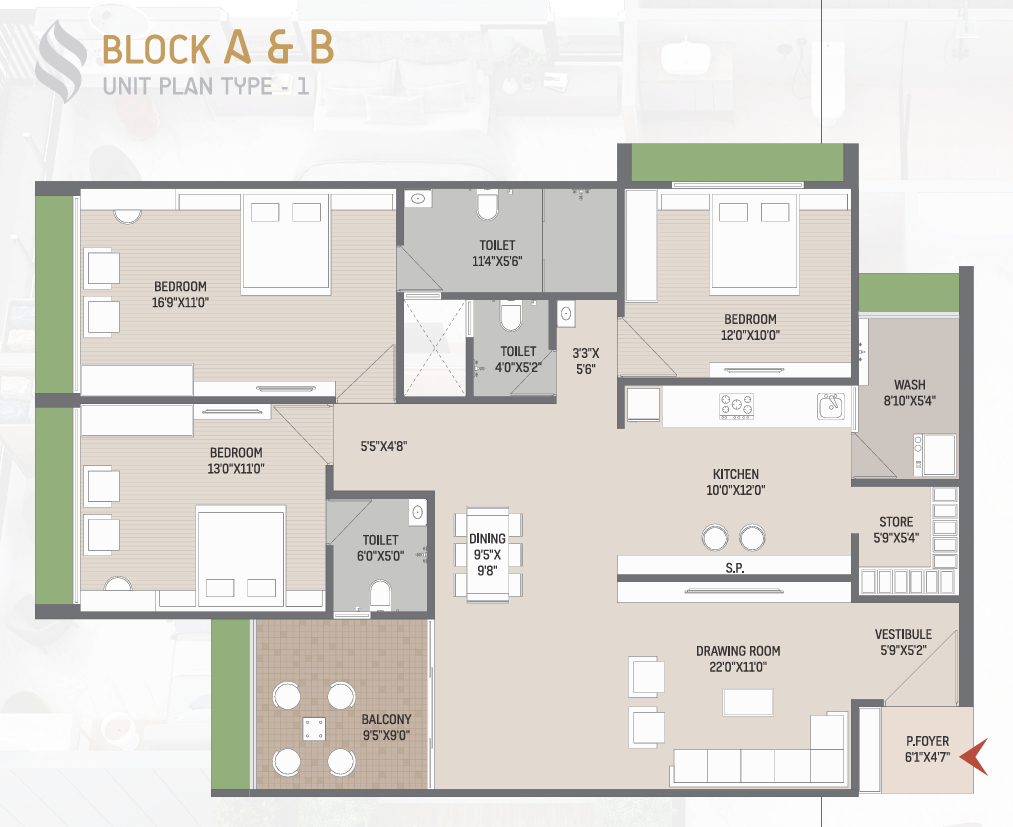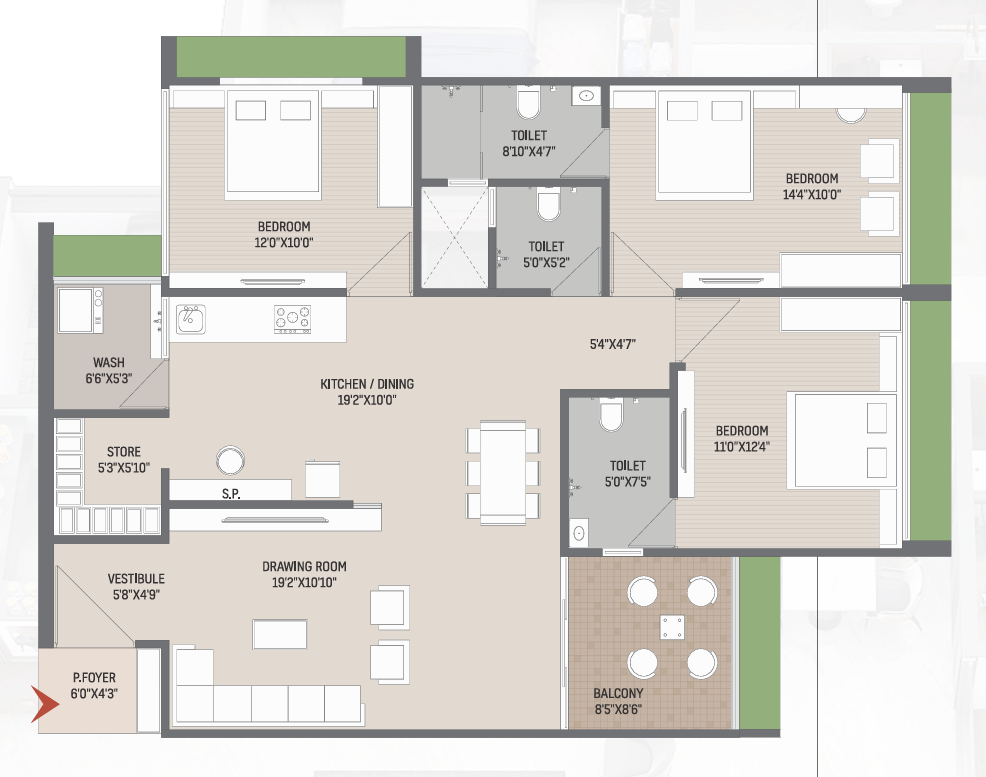Overview
- Updated On:
- June 28, 2025
- 3 Bedrooms
- 3 Bathrooms
Description
Omkara Skyline – Lavish 3 BHK Flats, Shops and Showrooms in Ahmedabad
LIVE THE GOOD LIFE
Welcome to Omkara Skyline, Where 3 BHK living & showroom space meets the perfect blend of comfort and prosperity. Each thoughtfully designed apartment reflects a harmonious balance of modern convenience and timeless charm. Embrace the positivity that surrounds you in every corner, as Omkara Skyline becomes more than an address.
A GOOD DESIGN MAKES FOR A GOOD LIVING
With a vision to redefine urban living. Omkara Group has chosen an extremely up-class area with finest residential and commercial hubs around to craft your home and workplace.
LIVE IN THE GOODNESS OF LUXURY
A Residential community that brings your passions closer to home. with amenities designed to promote your well-being and simplify your daily routine, Omkar Skyline offers the perfect space to spend quality time with loved ones.
AMENITIES :
- Security 24X7
- Pickup & Drop Off Zone
- Society Office
- Meter Room
- Basement Parking
- Children Play Area
- CCTV Surveillance
- Fire Safety
- Solar System For Common
- Landscape Garden
- Game Zone
- Gazzebo
- Automatic Lift
- 24×7 Water Supply
- Boom Barrier
ON THE ROOF ELEVATE YOUR WELLNESS
Omkara Skyline houses enough spaces that rejuvenate and revitalize every resident’s life to the tee, for kids and adults alike!
THE LEVELS OF THE GOOD LIFE
Elevated above the ordinary, this verdant sanctuary offers a private retreat where you can escape the hustle and bustle. Immerse yourself in the lush greenery, enjoying moments of peace and solitude.
SPECIFICATION :
STRUCTURE
Safe & Sound quality controlled R.C.C. frame structure with best material component. Earthquake resistant design.
FLOORING
A Unique Design Premium Quality Vitrified Tiles in all apartments.
KITCHEN/STORE
Exclusive granite platfrom with ISI CPVC & UPVC S.S. Sink & Design tiles dado up to lintel level. Washing machine inlet/outlet in wash area. Provision for gas pipeline.
TOILET/PLUMBING
Western concept designed toilet. Concealed plumbing with Jaquar / Cera/ Hindware & Similar Equivalent Brand.
ELECTRIFICATION
Concealed copper wiring with adequate number of points in all rooms. Concealed electrification with premium quality copper wire/cable Premium branded modular switches and accessories.
DOOR
Veneer main door & Internal door flush door with wooden / granite frame.
WINDOWS
Fully glazed anodized / powder coated aluminum windows with Granite seal frame.
WALL/PAINT
External wall with double coat plaster with sand face texture with acrylic paint. Internal wall mala plaster with white finish putty.
ELEVATORS
Premium quality high speed elegant elevator with automatic door.
TERRACE
China mosaic, water proofing for cool temperature.
Book Now : Omkara Skyline – Lavish 3 BHK Flats, Shops and Showrooms in Ahmedabad
Rental Income Calculator
This is rent calculator for help investor to calculate rental income. Lets Calculate how much you earn if you buy property in this project and rent it out for many years.
Project : Omkara Skyline – Lavish 3 BHK Flats, Shops and Showrooms
Property ROI calculator
Summary
- Loan Amount
- Monthly EMI
- Total EMI Amount
- Total Invested
- Total Rental Income
- Save From Rent
- Total Property Value
- Net Profit
- 0.00
- 0.00
- 0.00
- 0.00
- 0.00
- 0.00
- 0.00
- 0.00


