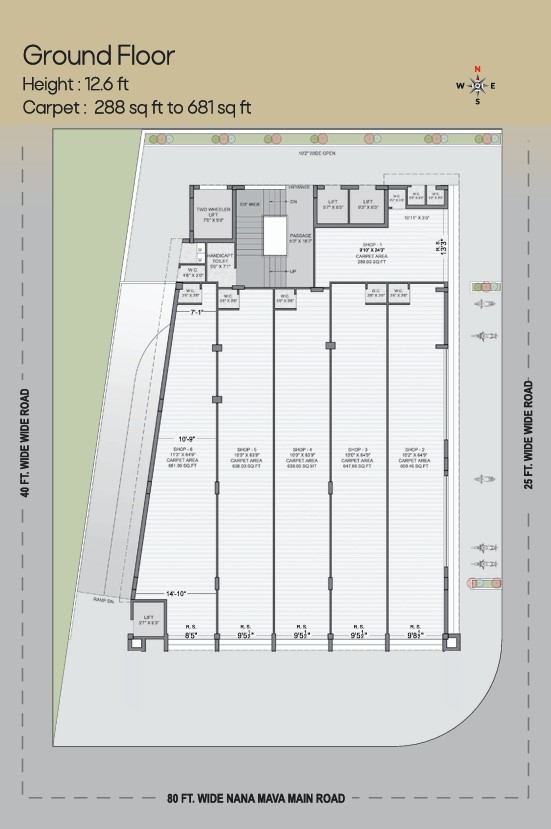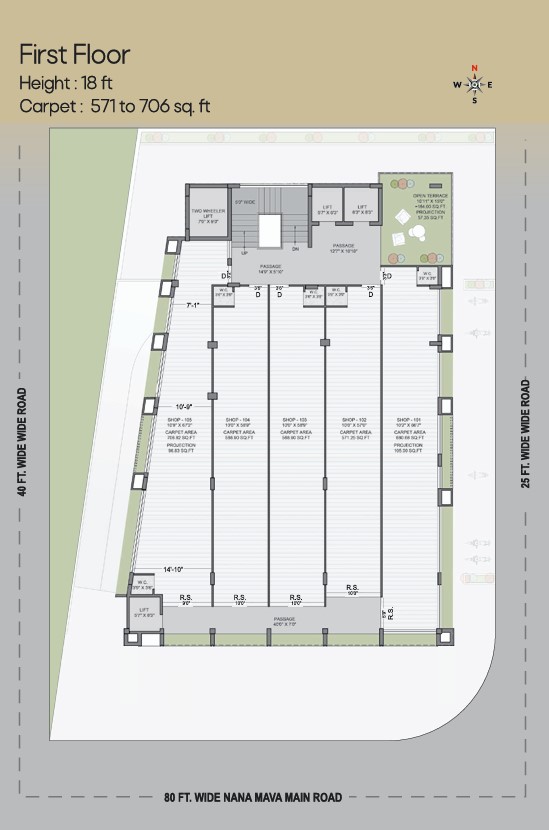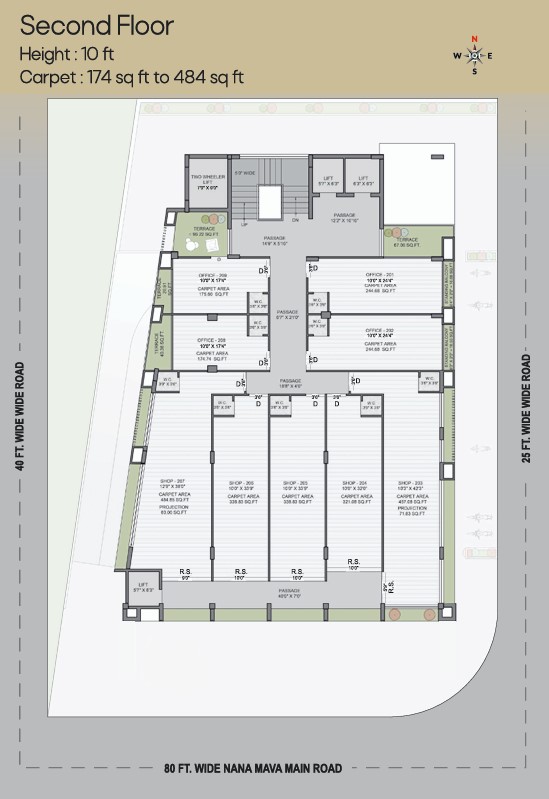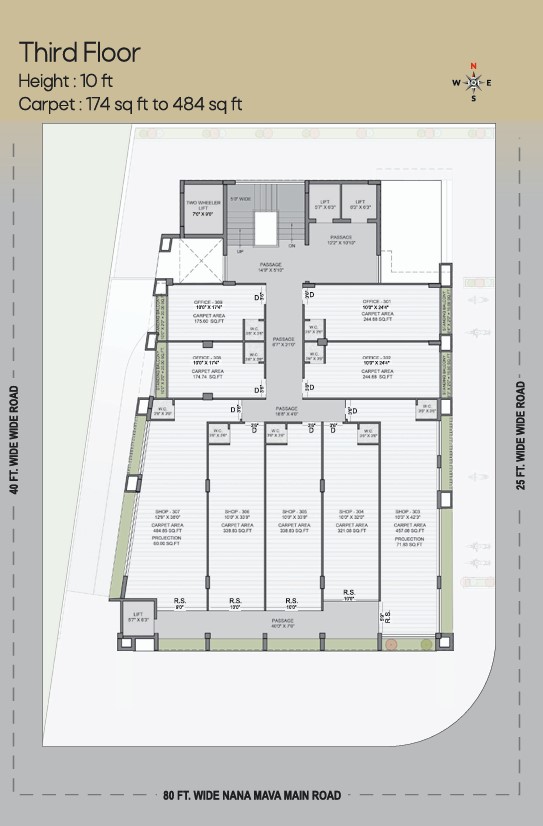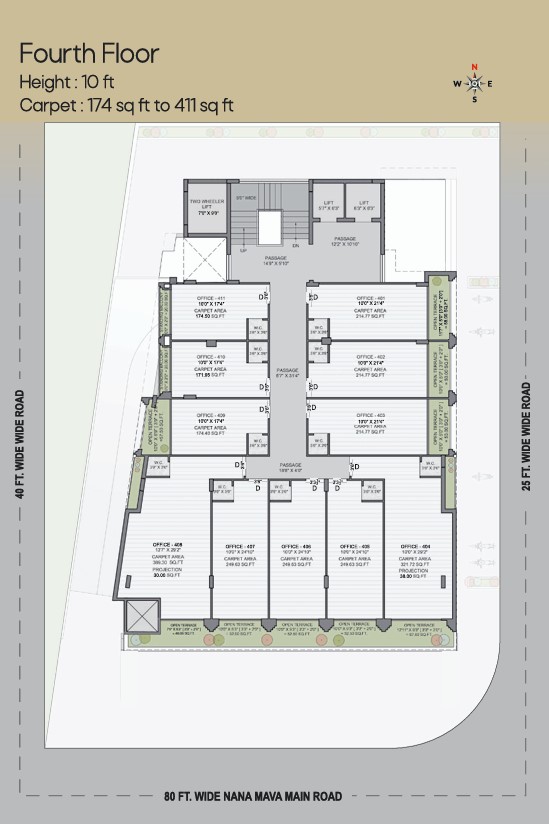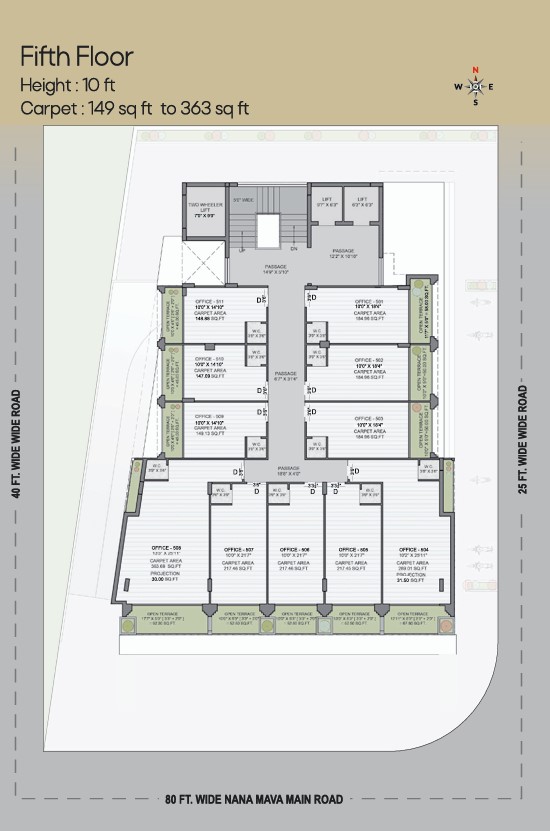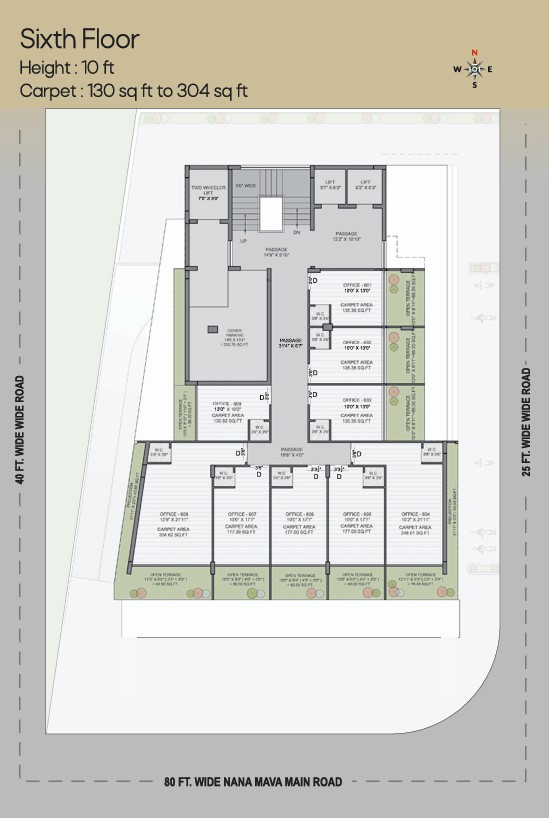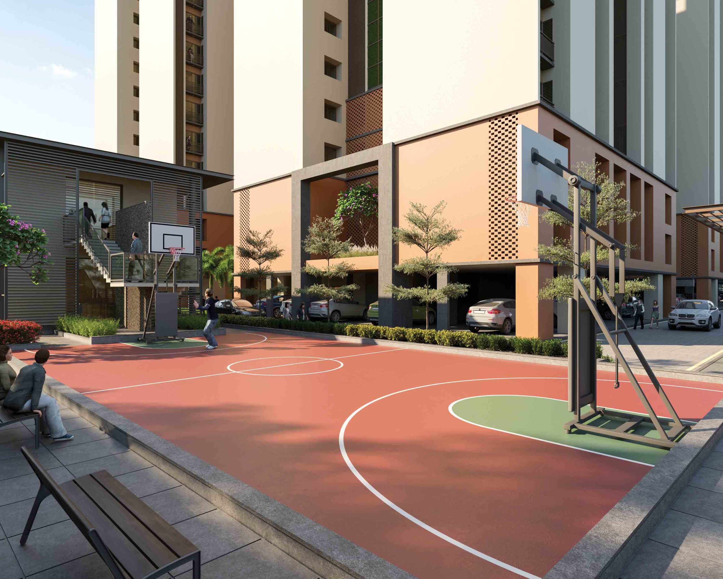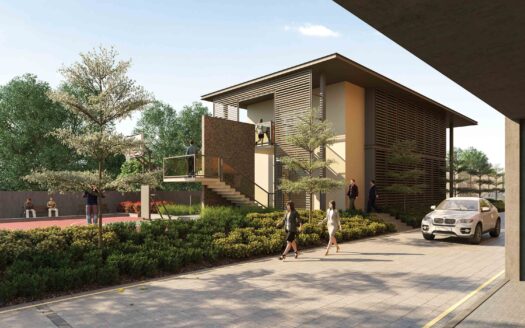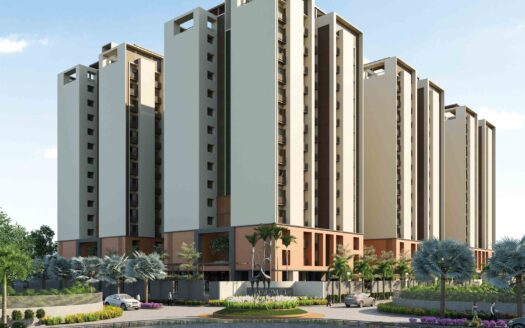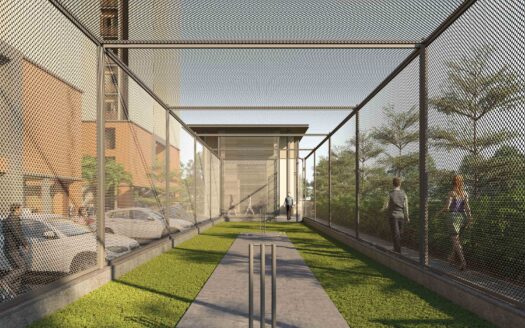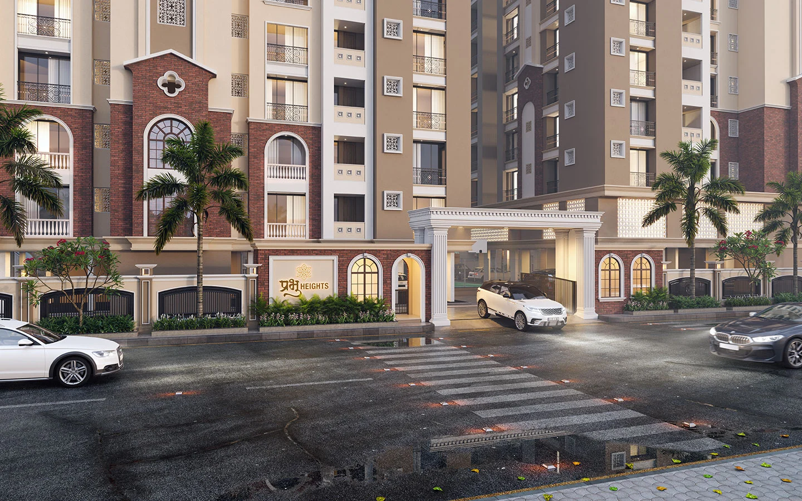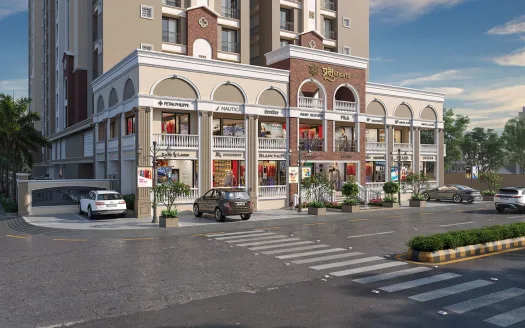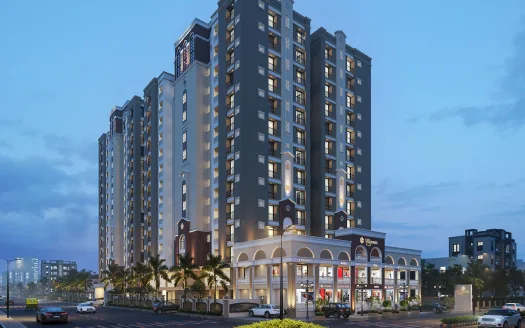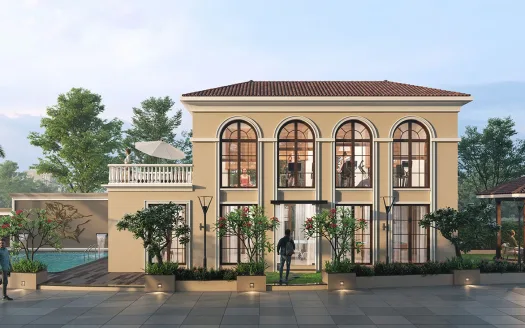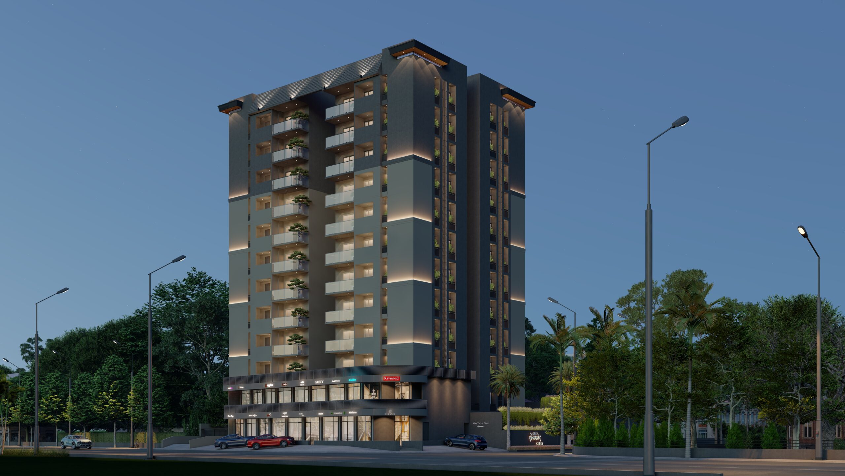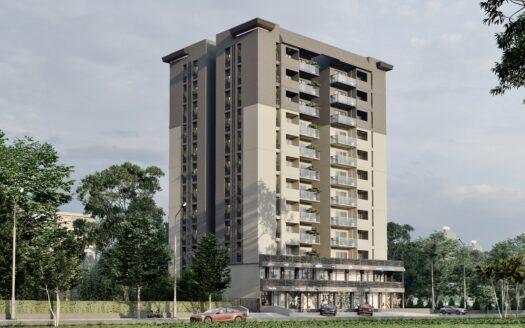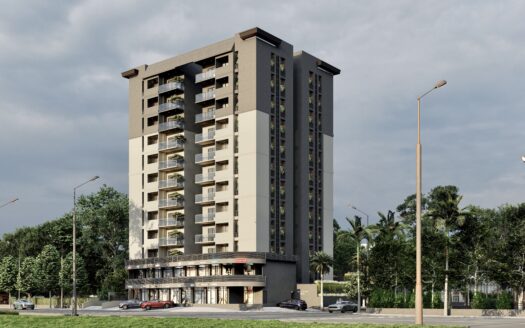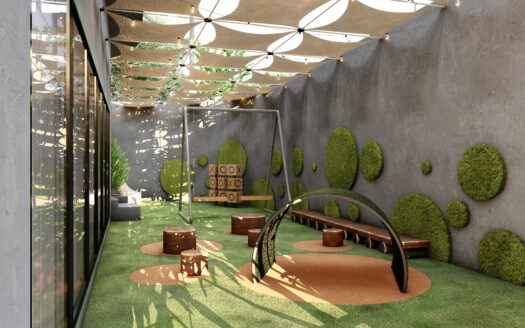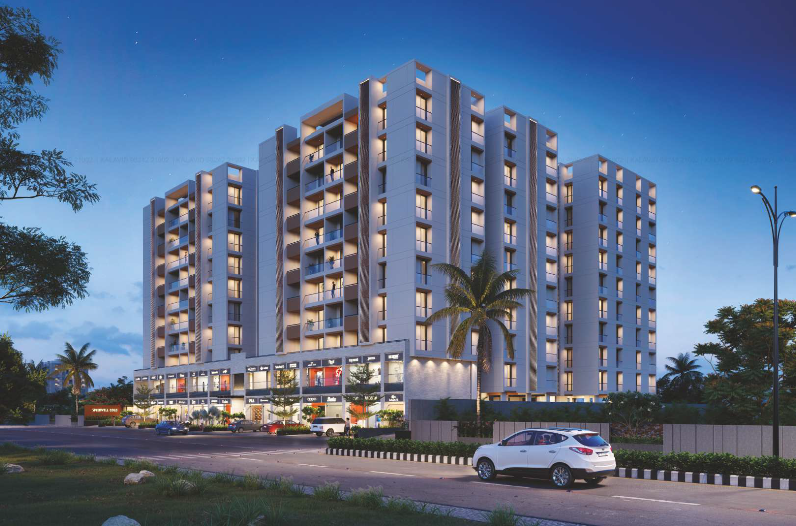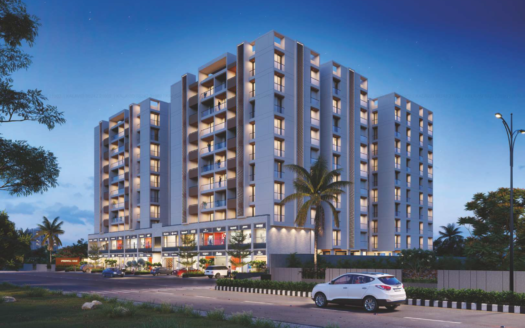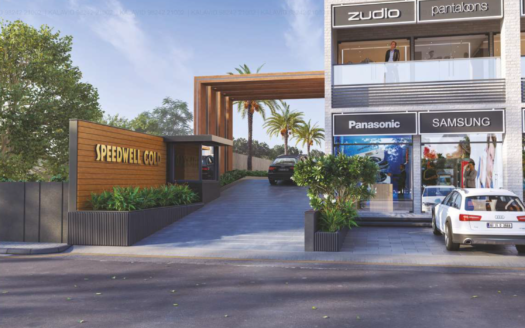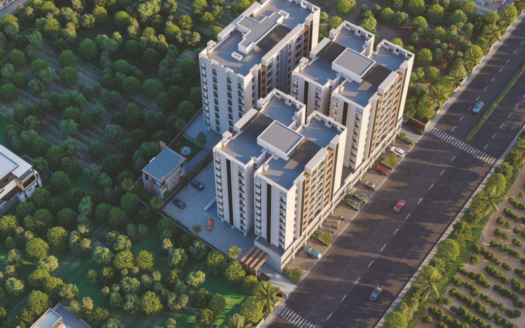Overview
- Updated On:
- March 21, 2025
- 1 Bedrooms
- 304 ft2
Description
Pacific Plaza – Terrace Offices, Shops and Showrooms in Rajkot
Classic Location, Best for investment !
CARPET SIZE :
Ground Floor : 288 Sq.Ft. to 681 Sq.Ft.
1st Floor Plan : 571 Sq.Ft. to 706 Sq.Ft.
2nd and 3rd Floor Plan : 174 Sq.Ft. to 484 Sq.Ft.
4th Floor Plan : 174 Sq.Ft. to 411 Sq.Ft.
5th Floor Plan : 149 Sq.Ft. to 363 Sq.Ft.
6th Floor Plan : 130 Sq.Ft. to 304 Sq.Ft.
SPECIFICATION :
Structure : Earthquake Resistant RCC Framed Structure
Elevation : Fabulous Building Elevation Can Lead to Excellent Business Status
Security : All Common Area Under CCTV Surveillance
Door & Window : 30 Mm Flush Door – Good Material Rolling Shutter
Flooring : Premium Flooring Tiles
Electrification : Power Connection, Concealed ISI Copper Wiring With Modular Switches, MCB Distribution Panel
Lift : Standard auto door lift
Toilet : Premium Ceramic Tiles Up to Slab Level, Standard Sanitryware Fittings
Colour : Out side color.
Generator : Automatic power backup genset
Plumbing : Concealed ISI Pipe Bath Fittings
Pacific Plaza – Terrace Offices, Shops and Showrooms in Rajkot
Rental Income Calculator
This is rent calculator for help investor to calculate rental income. Lets Calculate how much you earn if you buy property in this project and rent it out for many years.
Project : Pacific Plaza – Terrace Offices, Shops and Showrooms
Property ROI calculator
Summary
- Loan Amount
- Monthly EMI
- Total EMI Amount
- Total Invested
- Total Rental Income
- Save From Rent
- Total Property Value
- Net Profit
- 0.00
- 0.00
- 0.00
- 0.00
- 0.00
- 0.00
- 0.00
- 0.00


