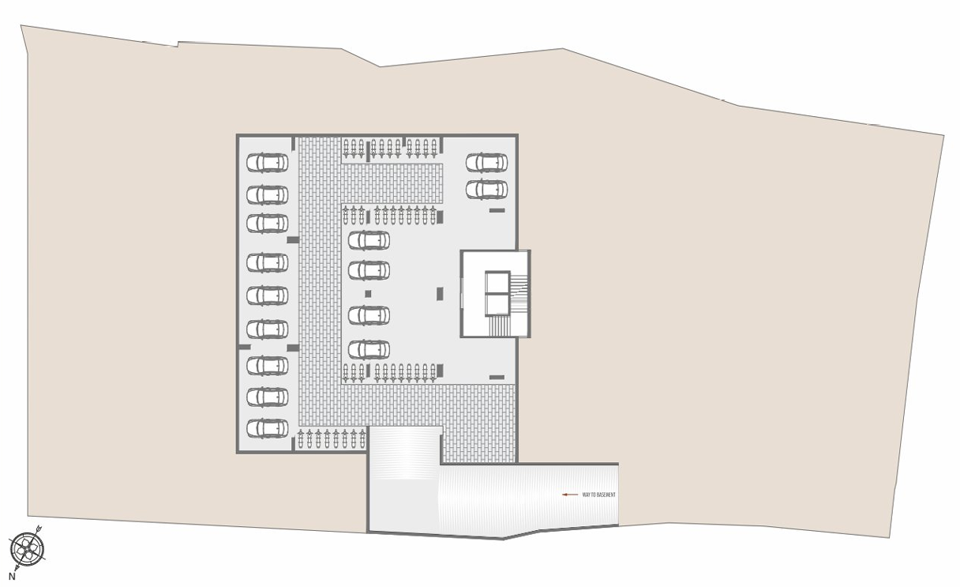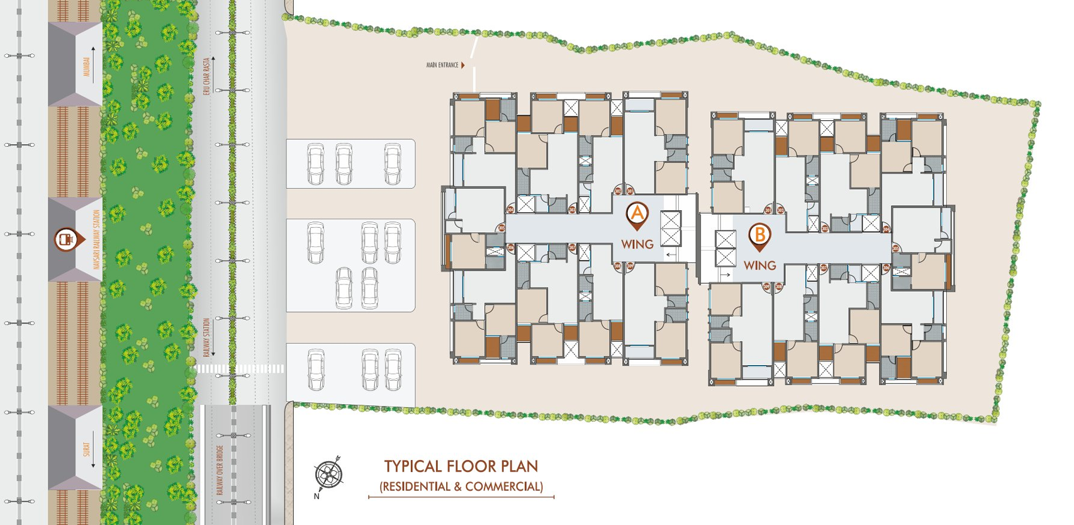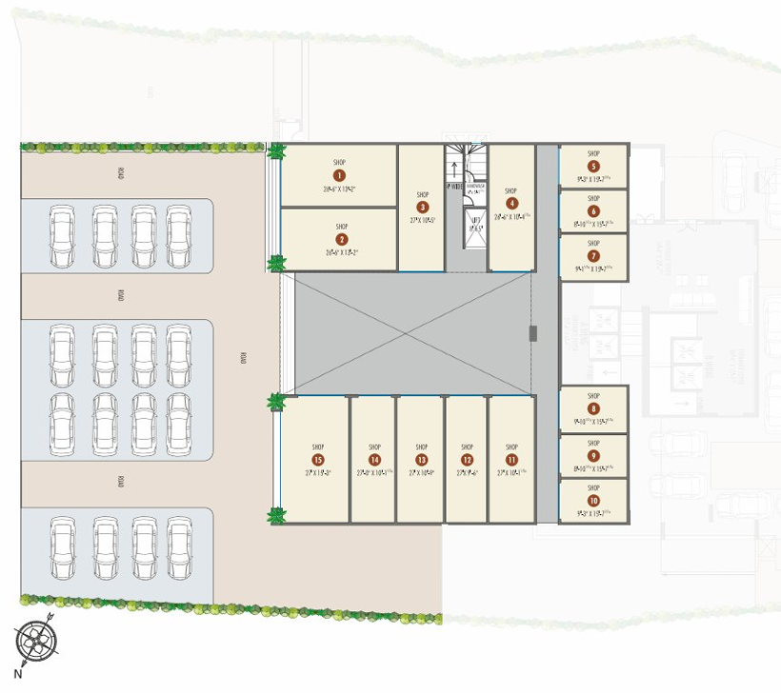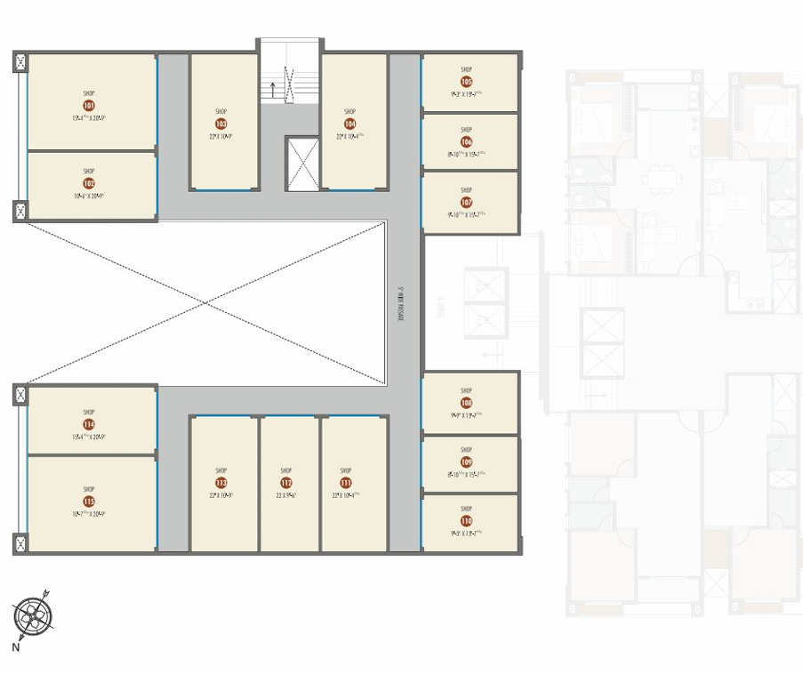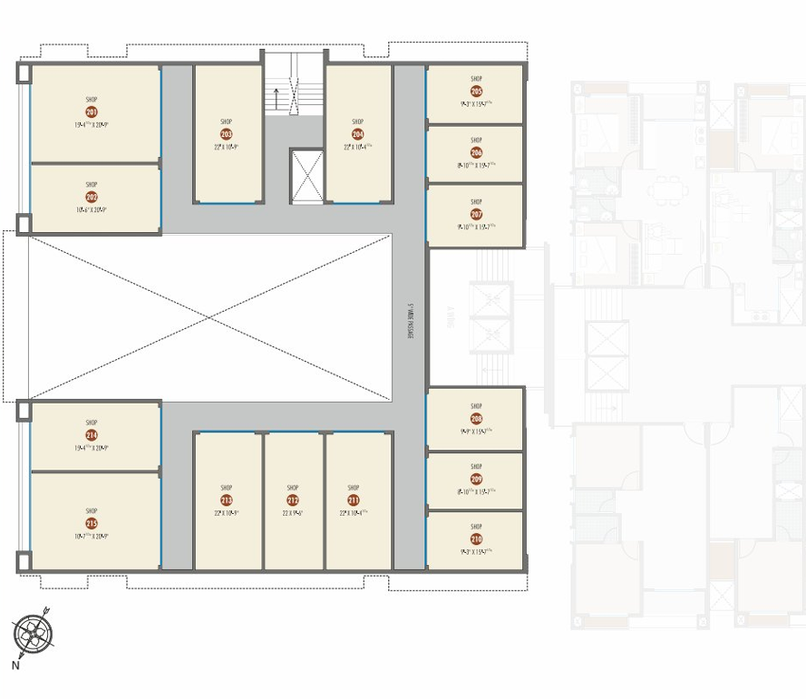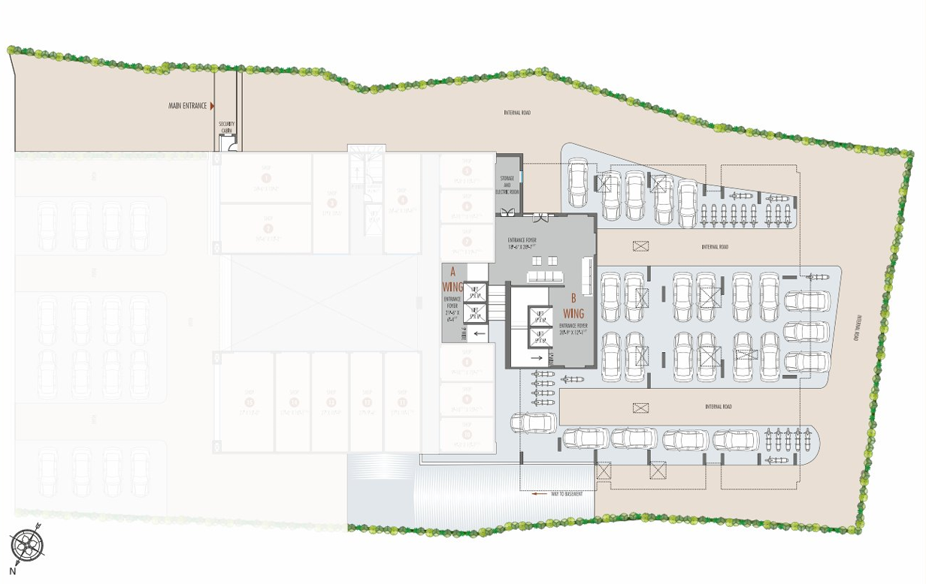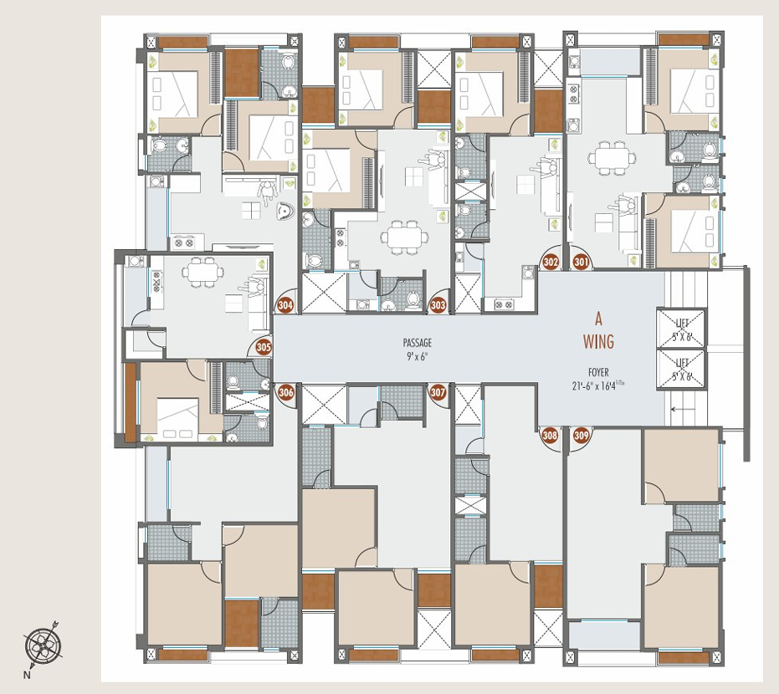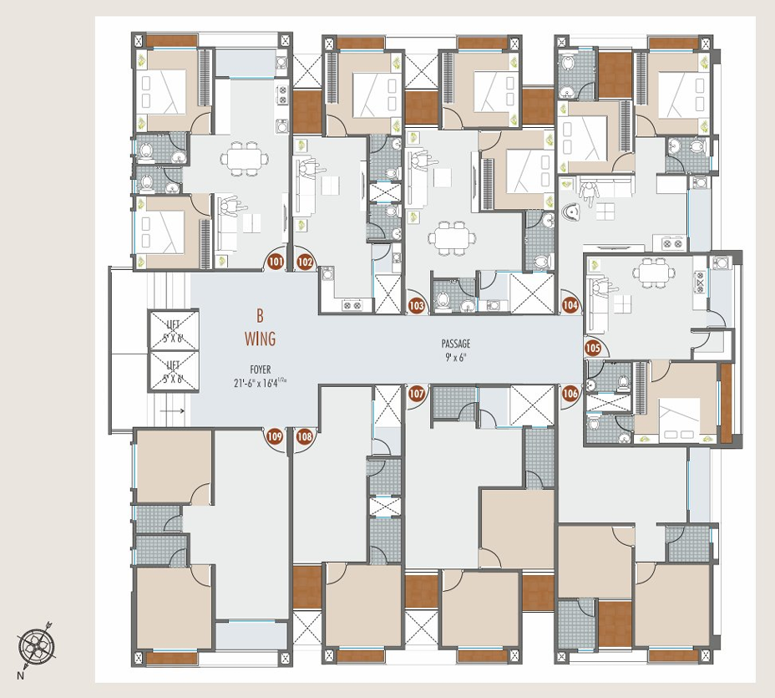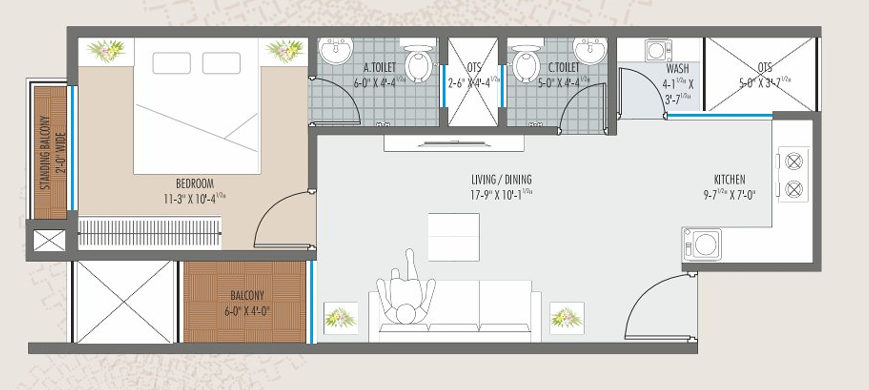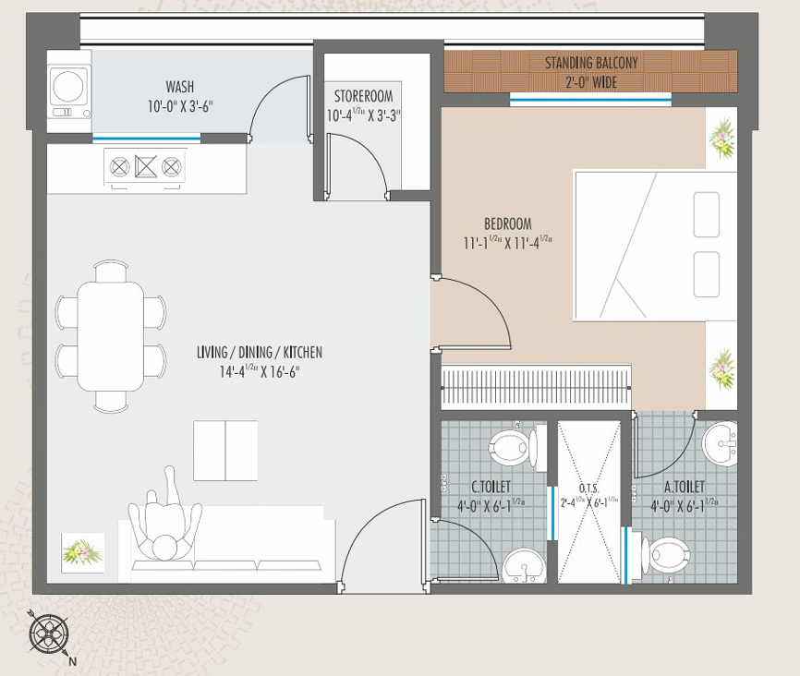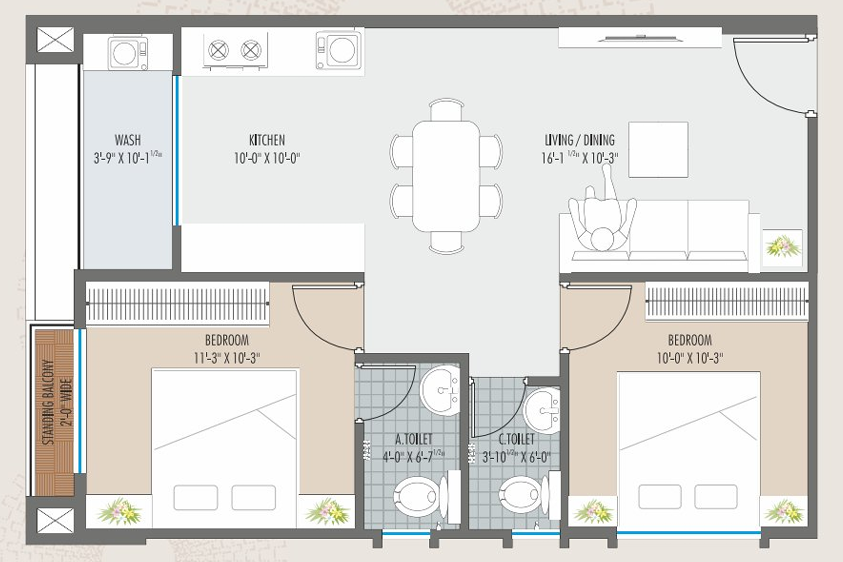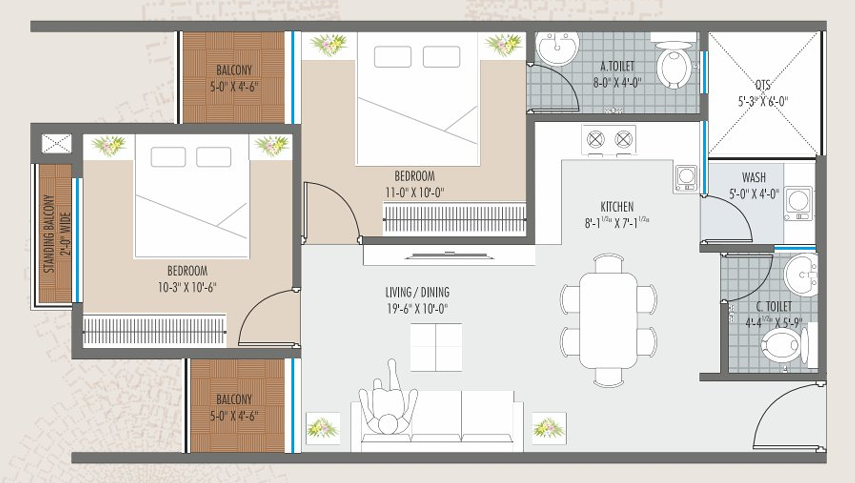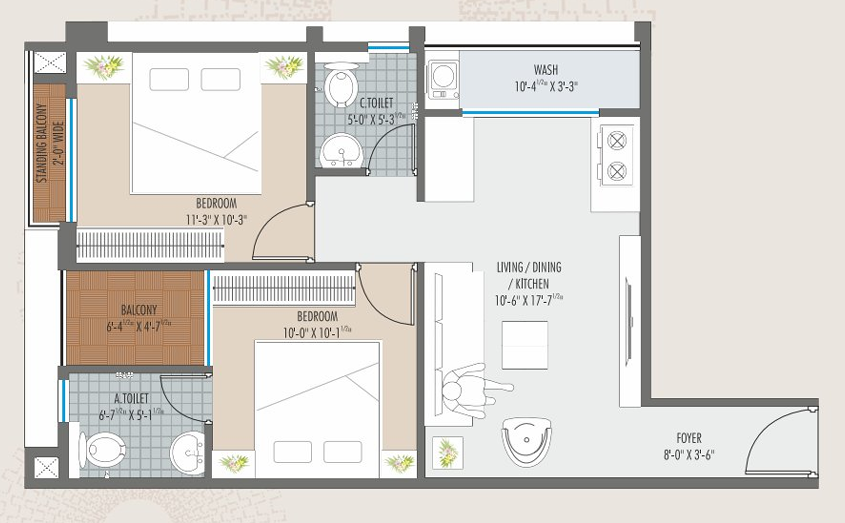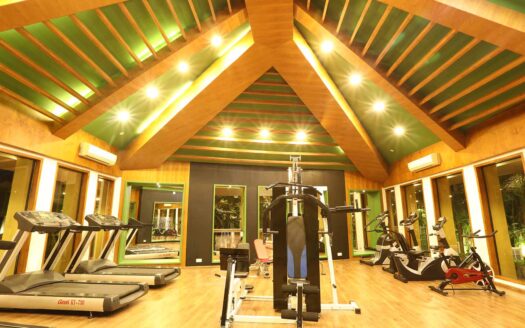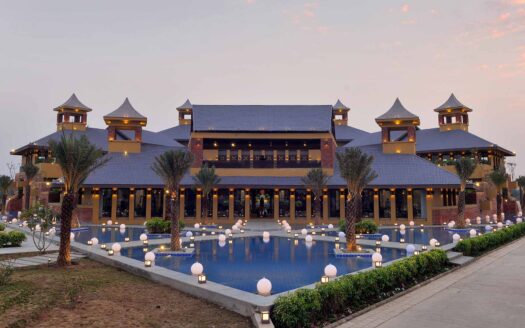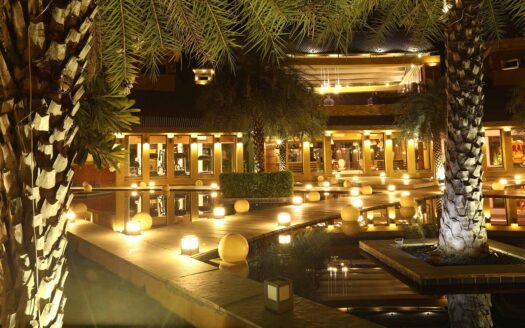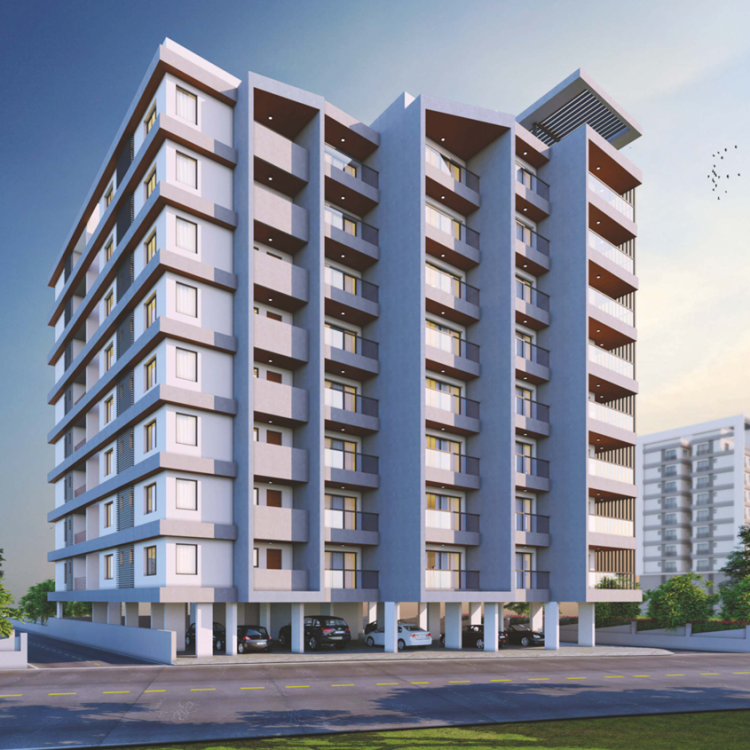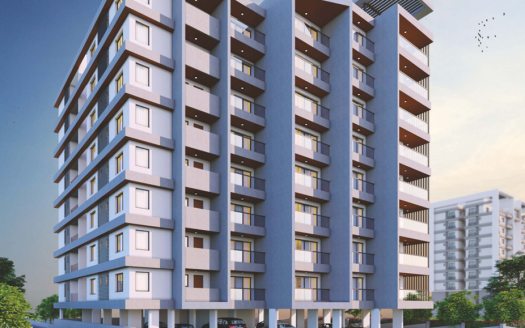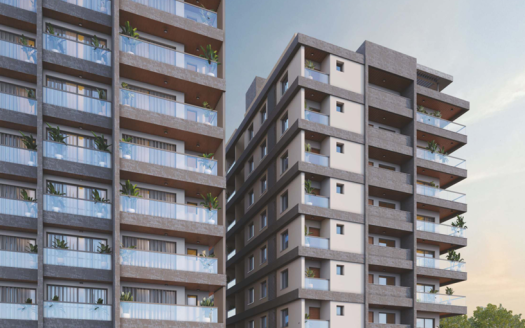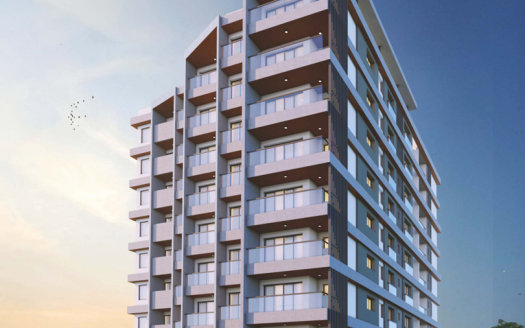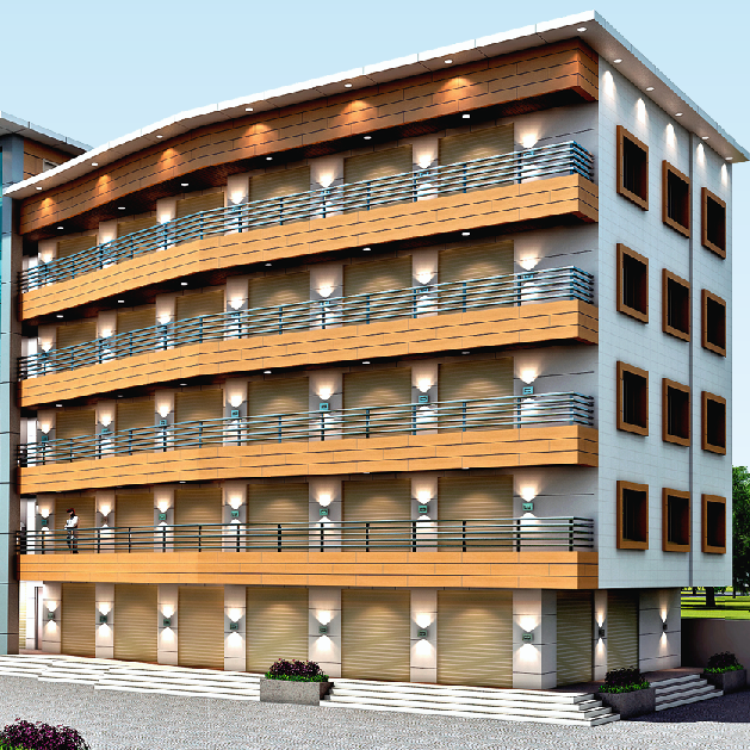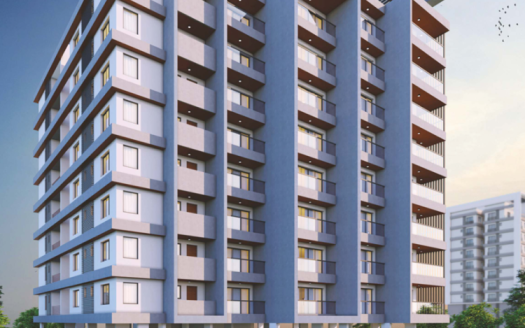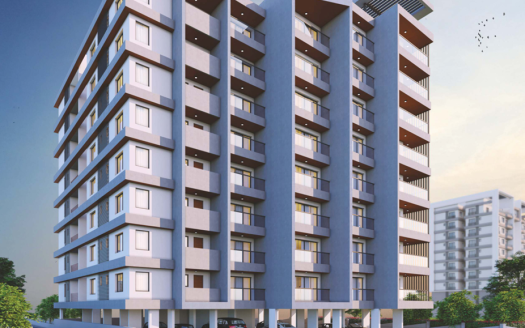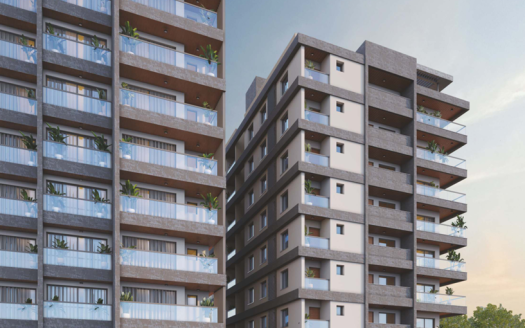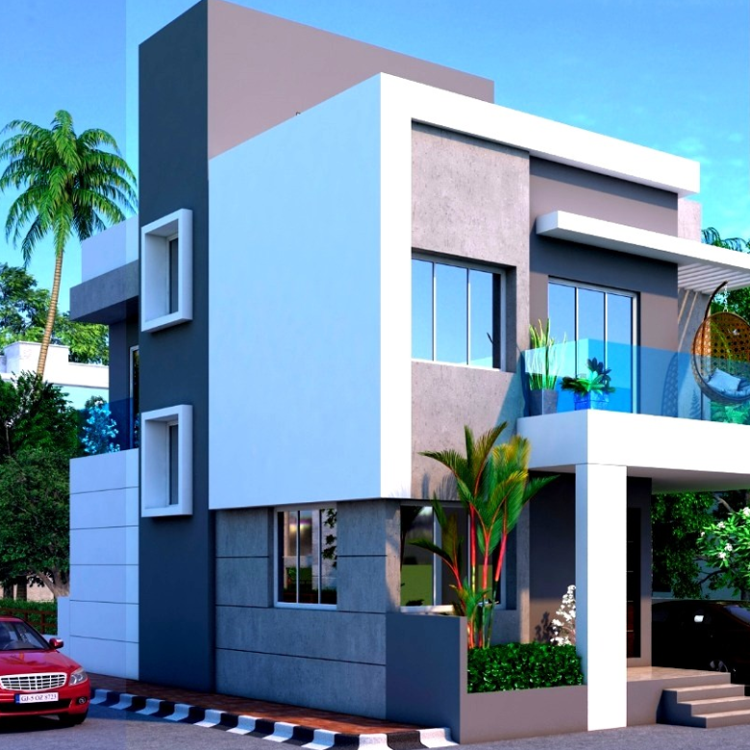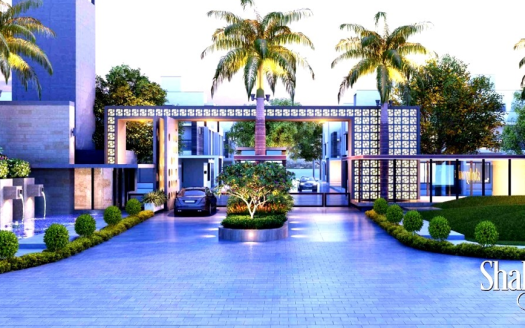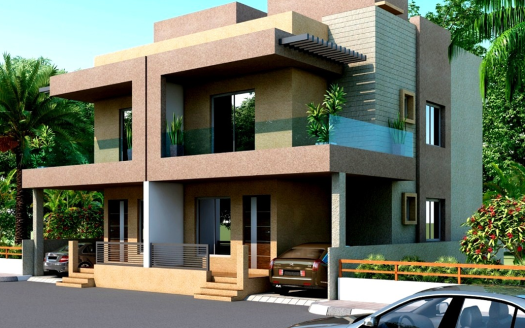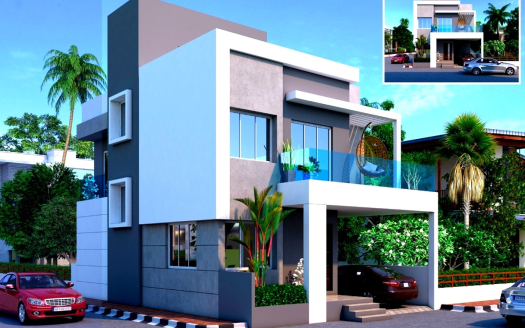Overview
- Updated On:
- December 7, 2024
- 1 Bedrooms
- 2 Bedrooms
- 1 Bathrooms
- 822 ft2
Description
Prabhakunj Shakti – Luxurious 1 and 2 BHK Flats, Shops and Showrooms in Navsari
CARPET SIZE :
Building A 3rd to 7th Floor :-
1 BHK Type B 302 to 702 : 822 SQ.FT.
1 BHK Type B 308 to 708 : 822 SQ.FT.
1 BHK Type X 305 to 705 : 882 SQ.FT.
2 BHK Type A 301 to 701 : 1131 SQ.FT.
2 BHK Type A 309 to 709 : 1131 SQ.FT.
2 BHK Type C 303 to 703 : 1158 SQ.FT.
2 BHK Type C 307 to 707 : 1158 SQ.FT.
2 BHK Type D 304 to 704 : 1085 SQ.FT.
2 BHK Type D 306 to 706 : 1085 SQ.FT.
Building B 1st to 8th Floor :-
1 BHK Type B 102 to 802 : 822 SQ.FT.
1 BHK Type B 108 to 808 : 822 SQ.FT.
1 BHK Type X 105 to 805 : 882 SQ.FT.
2 BHK Type A 101 to 801 : 1131 SQ.FT.
2 BHK Type A 109 to 809 : 1131 SQ.FT.
2 BHK Type C 103 to 803 : 1158 SQ.FT.
2 BHK Type C 107 to 807 : 1158 SQ.FT.
2 BHK Type D 104 to 804 : 1085 SQ.FT.
2 BHK Type D 106 to 806 : 1085 SQ.FT.
A STYLE STATEMENT FOR YOUR BUSINESS
PRABHAKUNJ SHAKTI the latest offering from PRABHAKUNJ Group is unique in many ways. A spectacularly unique design is created for optimum visibility. There is a multitude of residential projects surrounding. PRABHAKUNJ SHAKTI is most importantly the premium commercial project is in heart of Navsari, the gleaming, glistening city of the future.
COMMERCIAL AMENITIES
STRUCTURE
• Earthquake resistance R.C.C frame structure.
ENTRANCE FOYER & LOUNGE
• Well organised foyer equipped with name plates.
• Well designed reception and waiting area.
ELEVATOR
• One standard make auto door lift.
WATER SUPPLY
• Adequate capacity of underground and overhead tank for water supply.
FIRE SYSTEM
• Fire fighting system as per NBC norms.
ELECTRICITY SUPPLY
• Supply by DGVCL.
• Generator backup for sufficient power supply in common area of building and in lift.
STAIRCASE & PASSAGES
• Standard quality granite stone for stairs and passage with glass/S.S railing.
EXTERNAL COLOR
• Building finishes with double coat water repellent color and weather shield poly acrylic color on texture.
GENERAL SECURITY
• Campus will be protected by compound wall from all the boundaries.
• Highly secured campus with CCTV camera at building foyer and entrance.
MORE THAN YOU CAN IMAGINE TOGETHERNESS AT ONE PLACE IS = HOME
Prabhakunj Shakti is an opulent and unselfconscious way to live. Its amenities are designed to captivate and impress, besides vastly improving your lifestyle and your entire concept of luxury living. It will be comfortable heaven for you. And a sight to behold, for connoisseurs of good living. This project has been conceived painstakingly to provide luxury with economy. The layout of the project offer openness to all the flats and maximum comfort and utility. We offer you 2BHK & 1BHK flats with every modern amenities and an infrastructure that is guaranted to give you a world class quality of life.
RESIDENTIAL AMENITIES :
STRUCTURE
• Earthquake resistance R.C.C frame structure.
FLOORING
• Flooring area with 32″ X 32″ Granite tiles.
DOORS & WINDOWS
• Decorative Main door and internal flush door with necessary hardware fittings.
• Toilet flush door fixed in granite frame.
• All doors fixed with standard lock and S.S hardware fitting and accessories.
• All windows with granite stone frame with good quality aluminium anodized section with glass.
WALL/PAINT
• All external wall with double coat sand faced plaster, texture and acrylic paint
• All internal wall finished with fine sand faced plaster and putty.
ELECTRIFICATION
• Standard made modular switches and accessories.
• Single phase DGVCL meter connection.
• Concealed copper wiring of standard brand wire with adequate points in all rooms.
• A.C points in all bedrooms and hall.
• Auto generator backup for common services.
OTHERS
• Standard brand auto door lift.
• Fire safety system as per NBC Norms. Internal trimix and paving road.
• 24 X 7 Campus Surveillance under CCTV Camera. Loanable title clear project.
PLUMBING & SANITARY
• General water supply and drainage line as per norms.
• 24 X 7 water supply
• Toilet dado fitted with tiles upto lintel level
• All toilets are to be equipped with wall hung WC and basin of standard brand
• All toilets are equipped with metropol valve. combination of mixer and diverter with overhead shower.
• All CP fitting finished with standard brand.
• Central geyser line with gas connection.
KITCHEN
• Granite Platform with standard quality S.S. sink. Glazed tiles Dado upto lintel level on platform. Kota stone rack in store with glazed tiles on wall. Gujarat gas connection in kitchen and wash area. Point for water purifier.
WASH AREA
• Electric and plumbing point for washing machine. Space for washing. Central geyser point with gas connection.
TERRACE
• China mosaic finished with proper waterproofing treatment.
TELEVISION AND INTERNET
• Convenient provision of internet and television points.
Book Now : Prabhakunj Shakti – Luxurious 1 and 2 BHK Flats, Shops and Showrooms in Navsari
Rental Income Calculator
This is rent calculator for help investor to calculate rental income. Lets Calculate how much you earn if you buy property in this project and rent it out for many years.
Project : Prabhakunj Shakti – Luxurious 1 and 2 BHK Flats, Shops and Showrooms
Property ROI calculator
Summary
- Loan Amount
- Monthly EMI
- Total EMI Amount
- Total Invested
- Total Rental Income
- Save From Rent
- Total Property Value
- Net Profit
- 0.00
- 0.00
- 0.00
- 0.00
- 0.00
- 0.00
- 0.00
- 0.00


