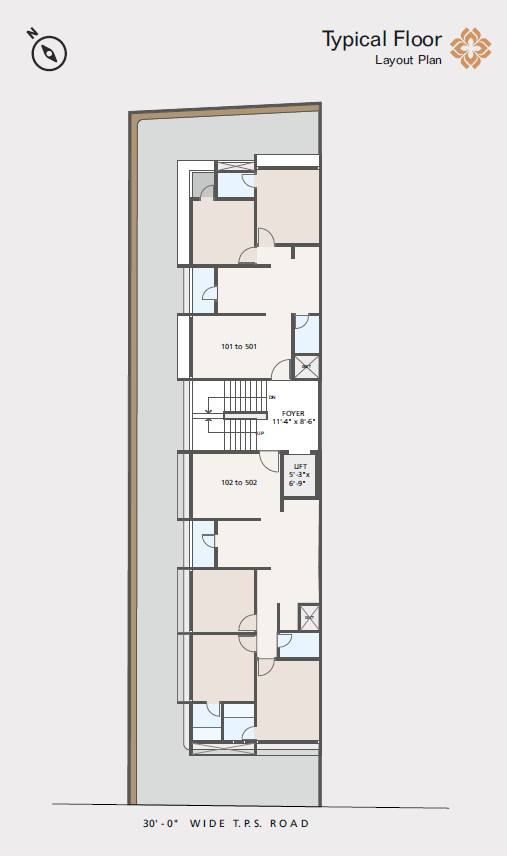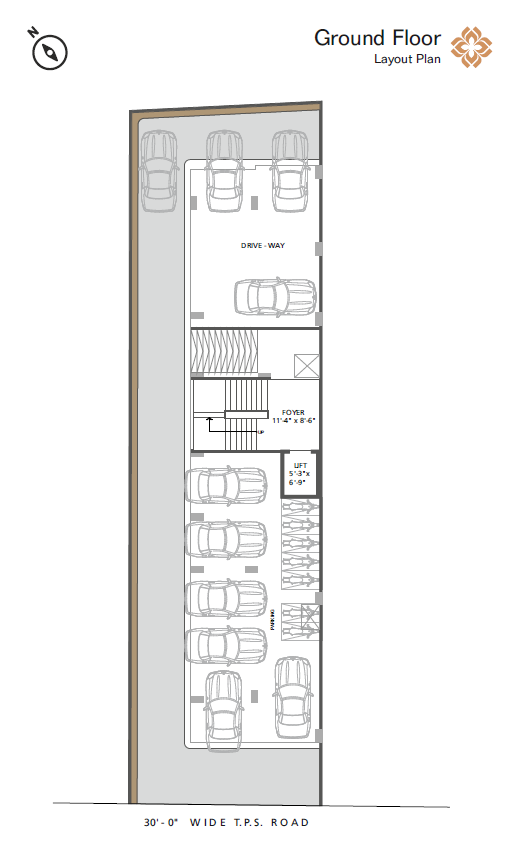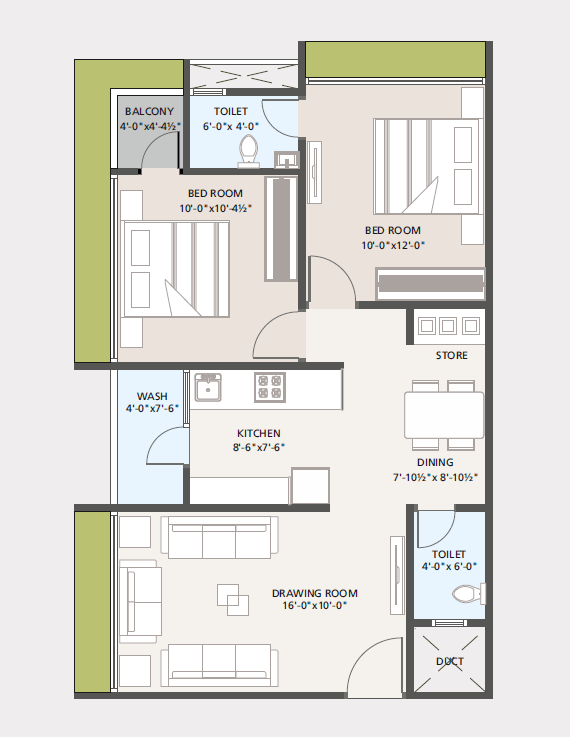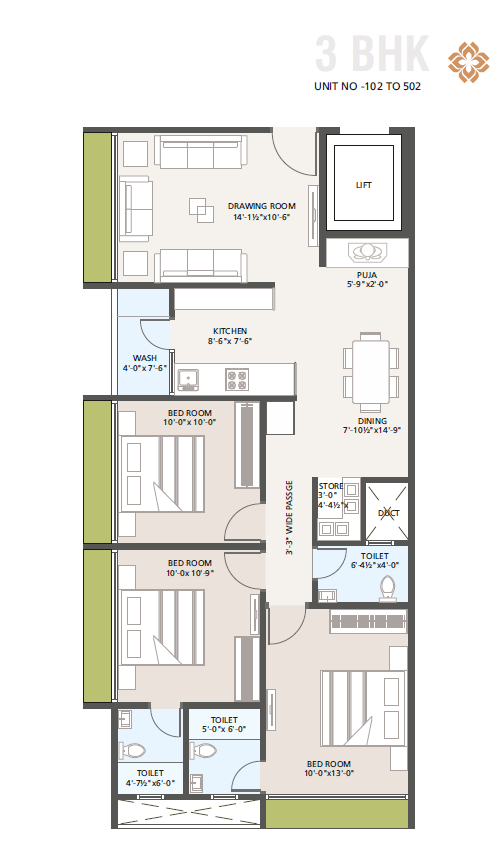Overview
- Updated On:
- December 17, 2024
- 2 Bedrooms
- 3 Bedrooms
- 1 Bathrooms
Description
Pramukh Avenue – 2 and 3 BHK Spacious Living in Ahmedabad
Home With Enough Space To Give You Room For Everything.
Modern Architecture
• At Pramukh Avenue, beyond the stunning first impression lies an equally rich and gratifying living experience.
SAFE HOMES
STRUCTURAL DESIGN
• Earthquake Resistance RCC Frame Structure.
FIRE SAFETY
• Fire safety provision
UNIT SPECIFICATION
FLOORING
• Vitrified Tiles flooring in living, dining & kitchen.
• Wooden Finish flooring in master bedroom
KITCHEN
• Granite Platform with S.S. Sink
• Tiles up to lintel level.
PLUMBING
• I.S.I. brand CPVC & UPVC plumbing & drainage piping.
WINDOWS
• Anodized/Powder coated aluminium section with glass Polished granite sills.
BATHROOM
• Bath fittings with single lever diverter by standard brand.
• Tiles up to lintel level over dedo & floor.
DOOR
• Main door with Vineer along with handle and safety lock.
• Flush doors with both side laminated
LENAMEL
• All internal walls putty finish with mala plaster
• All external walls double coat sand faced plaster with Texture and acrylic paints.
ELECTRIFICATION
• Modular switches.
• Concealed wiring.
• M.C.B. in individual flat for safety.
• 5A/15A electric points for electronic gadgets.
• Electric points for A.C. & T.V. in hall & 2 bedroom.
Pramukh Avenue – 2 and 3 BHK Spacious Living in Ahmedabad
Rental Income Calculator
This is rent calculator for help investor to calculate rental income. Lets Calculate how much you earn if you buy property in this project and rent it out for many years.
Project : Pramukh Avenue – 2 and 3 BHK Spacious Living
Property ROI calculator
Summary
- Loan Amount
- Monthly EMI
- Total EMI Amount
- Total Invested
- Total Rental Income
- Save From Rent
- Total Property Value
- Net Profit
- 0.00
- 0.00
- 0.00
- 0.00
- 0.00
- 0.00
- 0.00
- 0.00





















