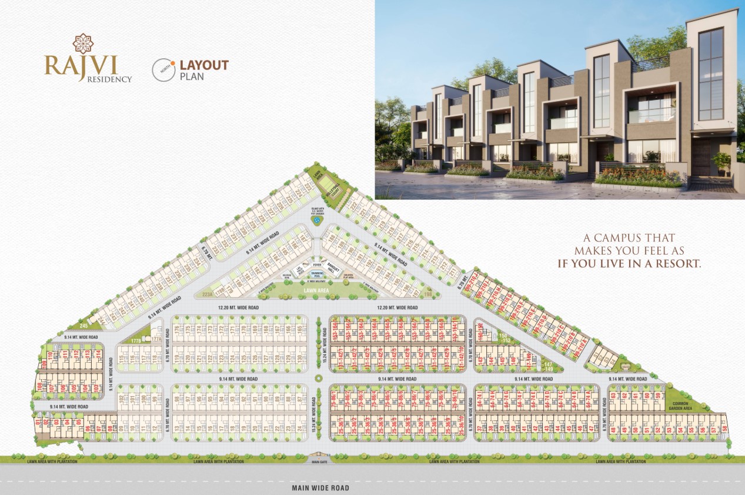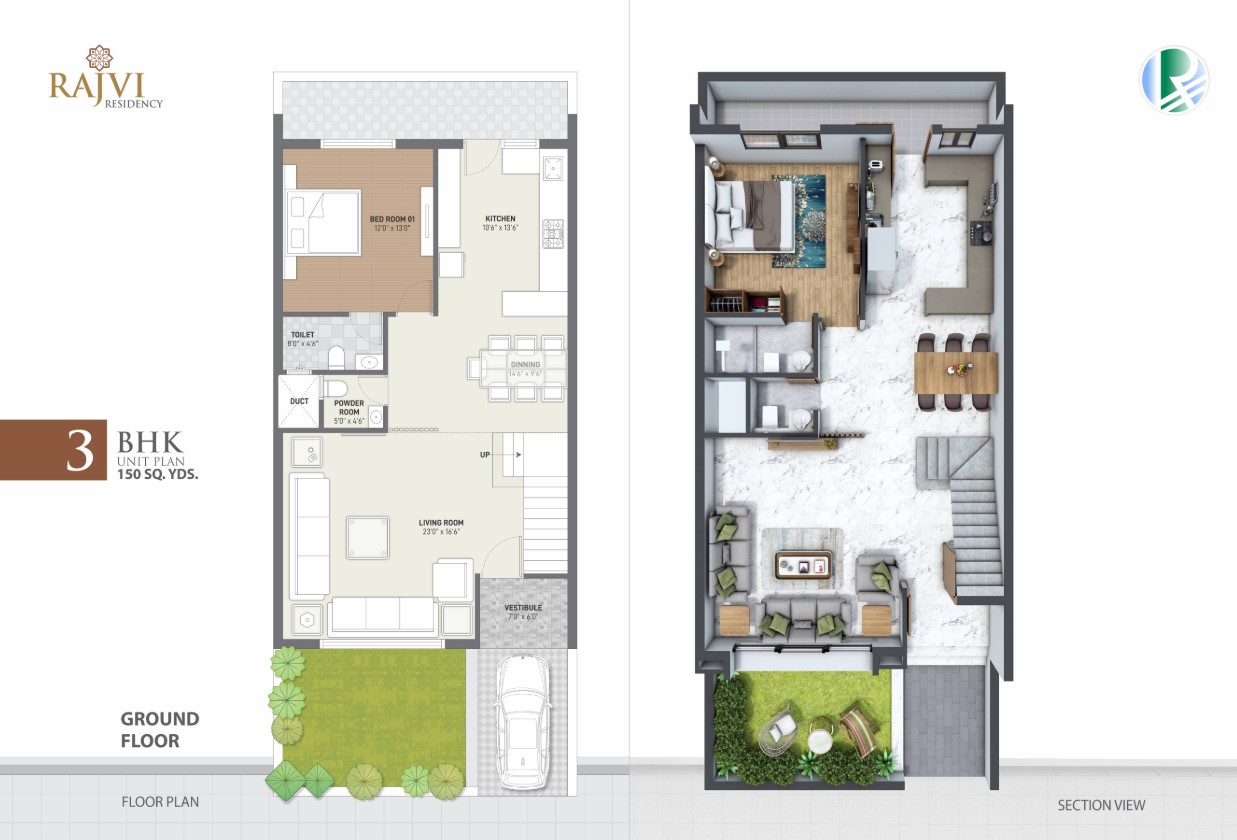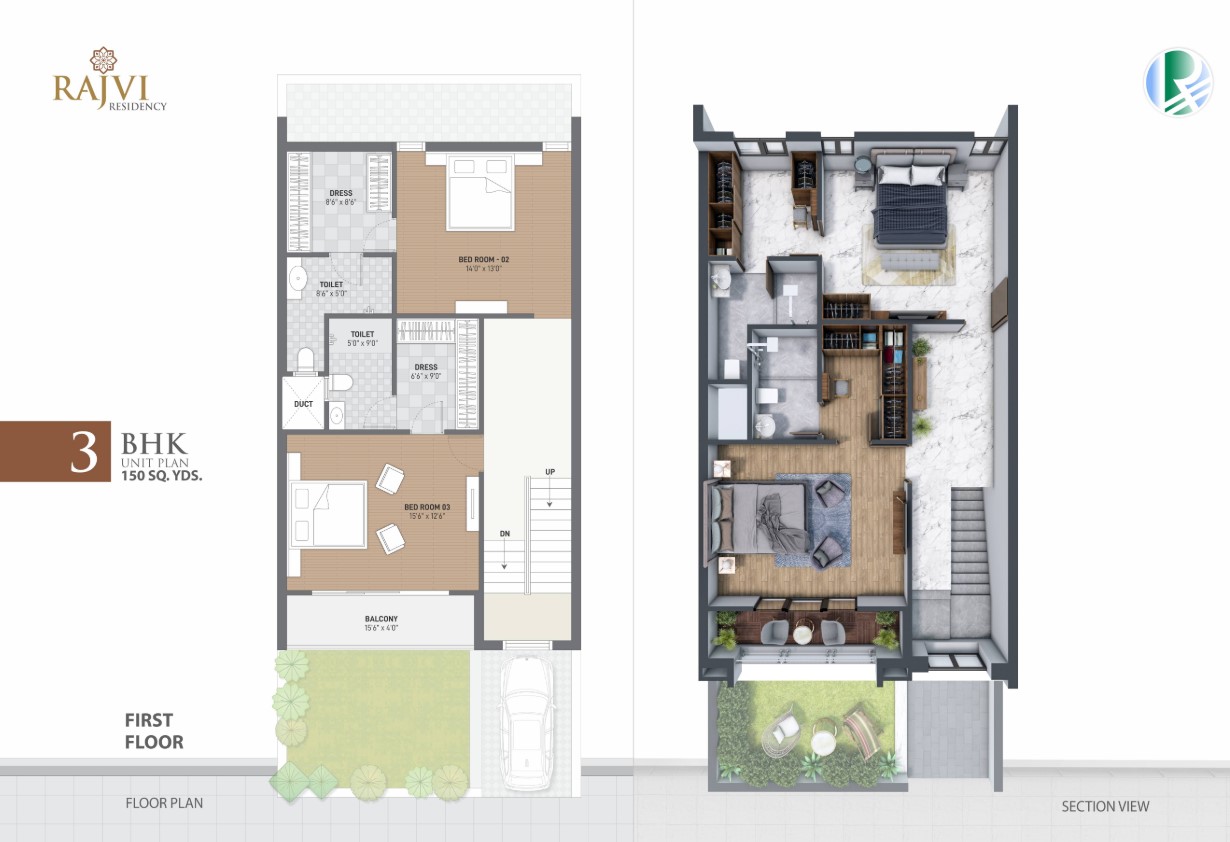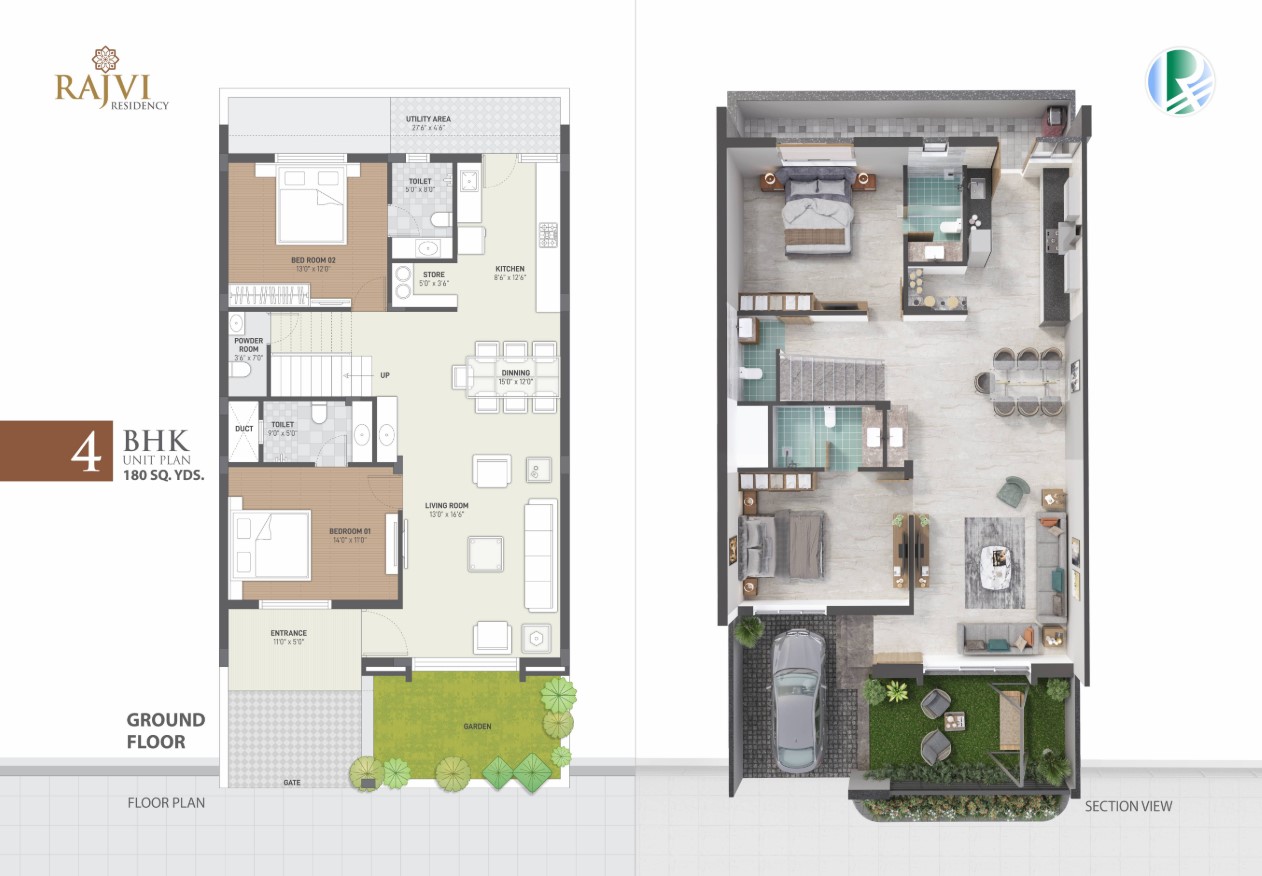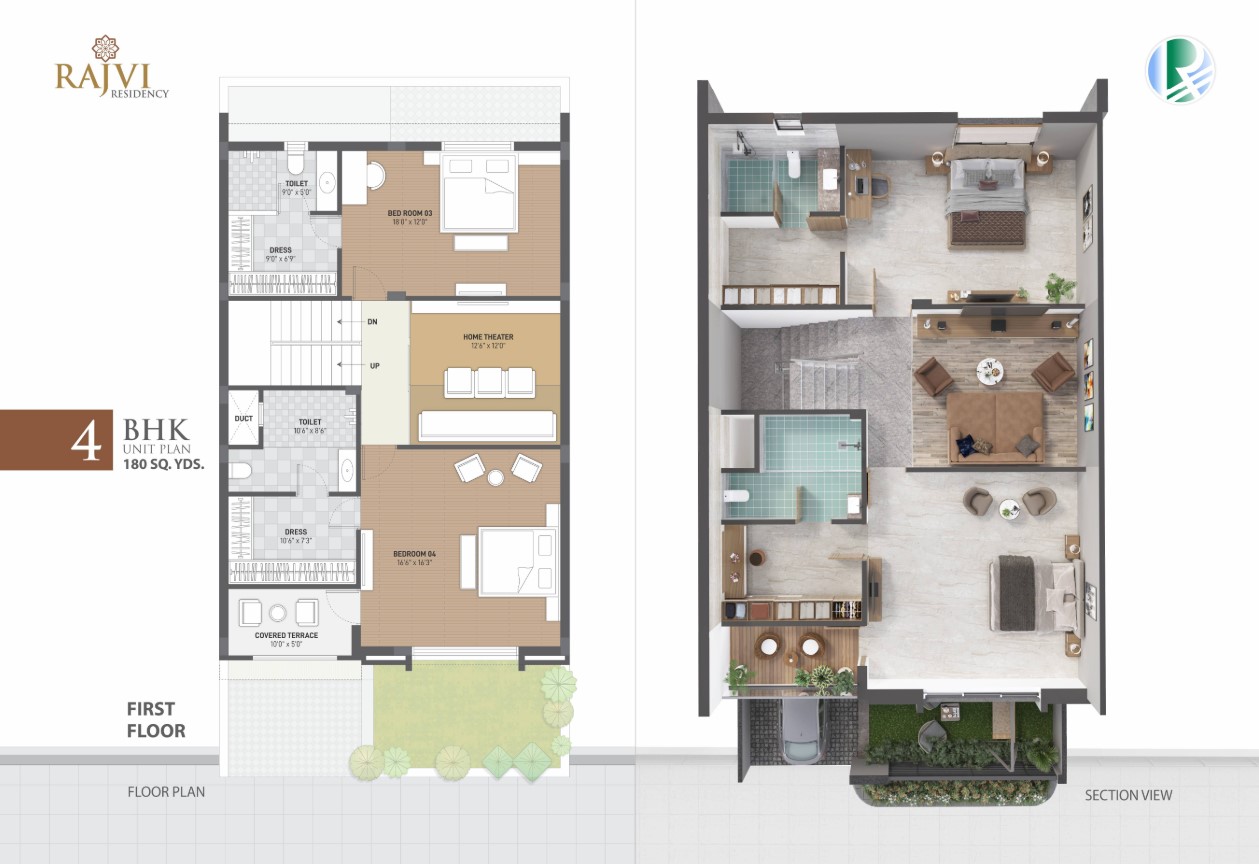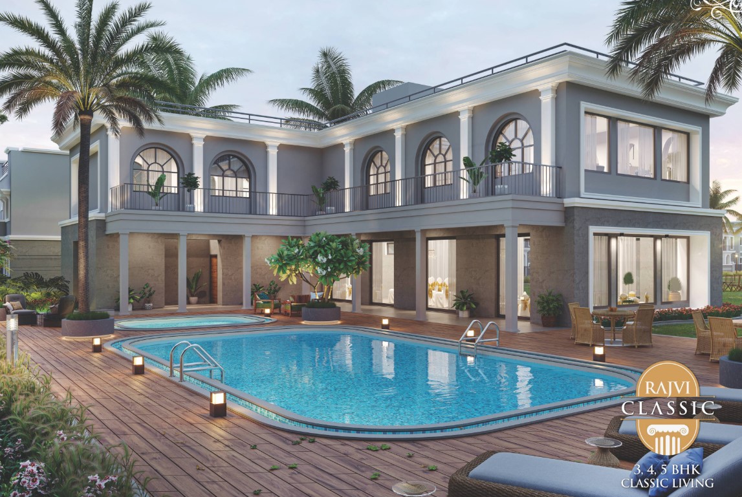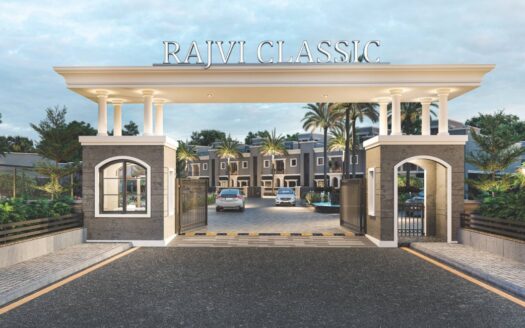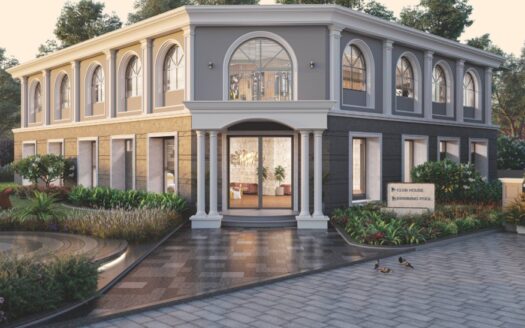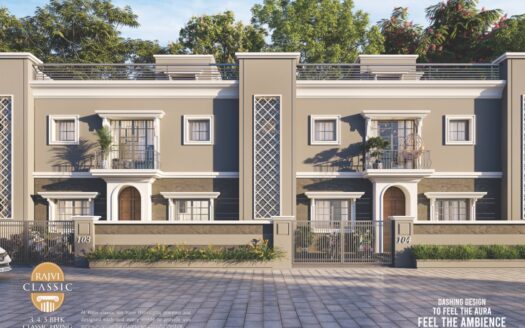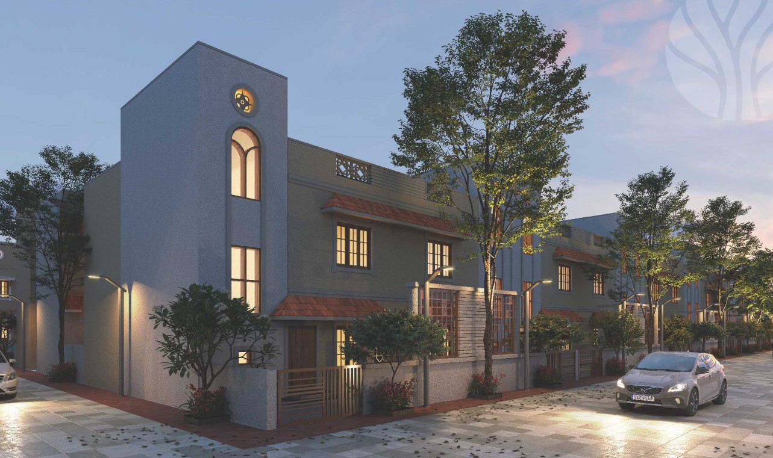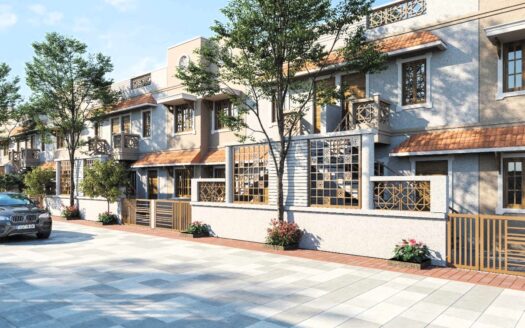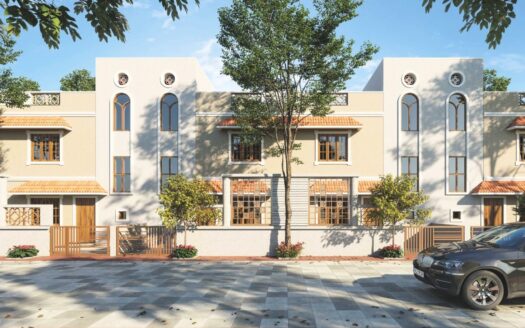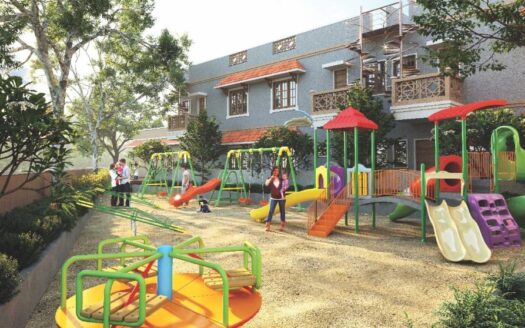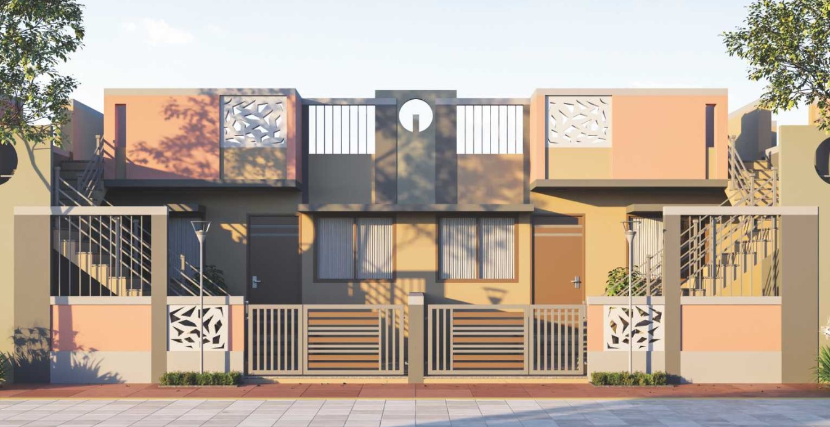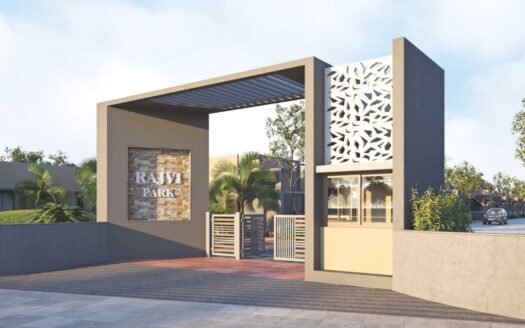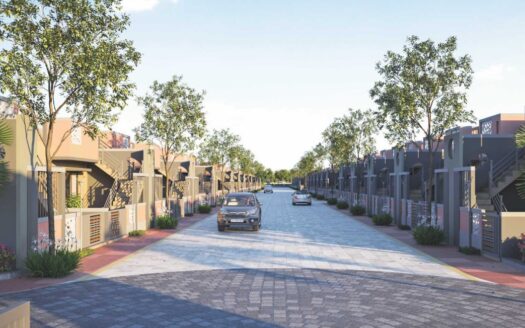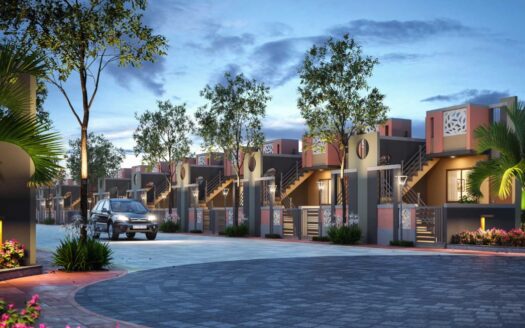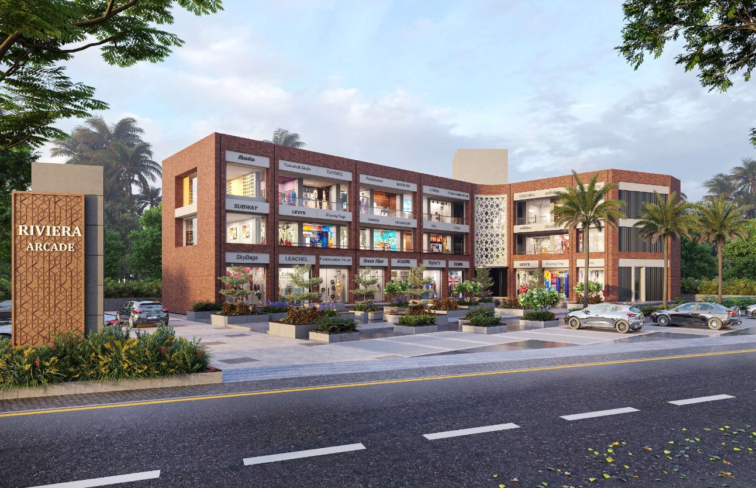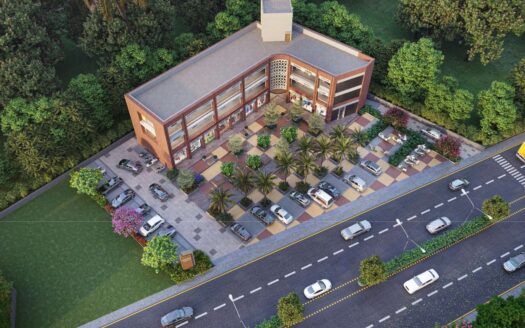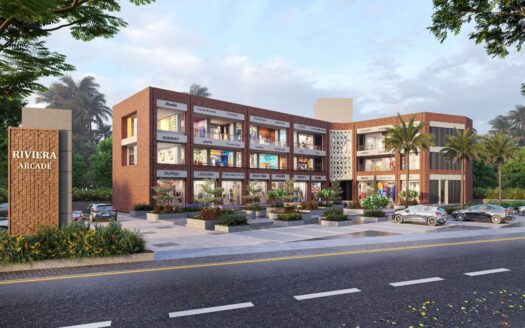Overview
- Updated On:
- December 19, 2024
- 3 Bedrooms
- 4 Bedrooms
- 2 Bathrooms
- 1,350 ft2
Description
Rajvi Residency – 3 and 4 BHK Premium Duplexes in Gandhidham, Kutch
A Campus That Makes You Feel As If You Live In A Resort.
AMENITIES :
- Impressive main gate with security cabin
- Anti-termite treatment
- Indoor games room
- Lush green garden
- Children’s play area
- Gazebo
- RCC Road with paved side shoulders & street light.
Carpet Size :
3 BHK Unit Plan : 1350 Sq. Ft.
4 BHK Unit Plan : 1620 Sq. Ft.
Rental Income Calculator
This is rent calculator for help investor to calculate rental income. Lets Calculate how much you earn if you buy property in this project and rent it out for many years.
Project : Rajvi Residency – 3 and 4 BHK Premium Duplexes
Property ROI calculator
Summary
- Loan Amount
- Monthly EMI
- Total EMI Amount
- Total Invested
- Total Rental Income
- Save From Rent
- Total Property Value
- Net Profit
- 0.00
- 0.00
- 0.00
- 0.00
- 0.00
- 0.00
- 0.00
- 0.00


