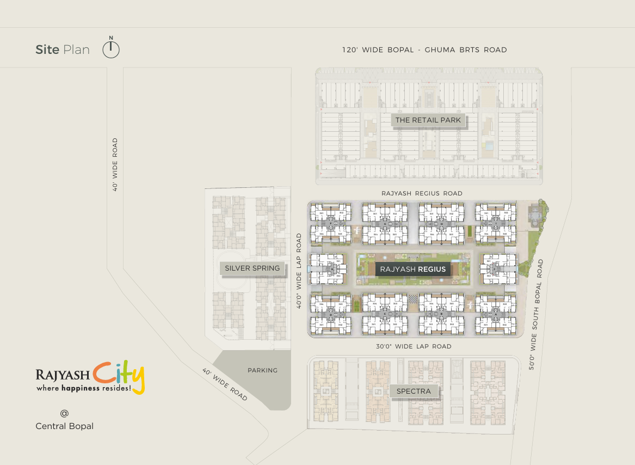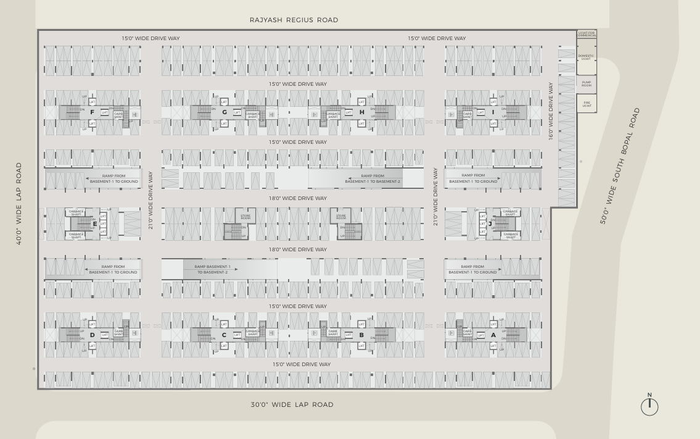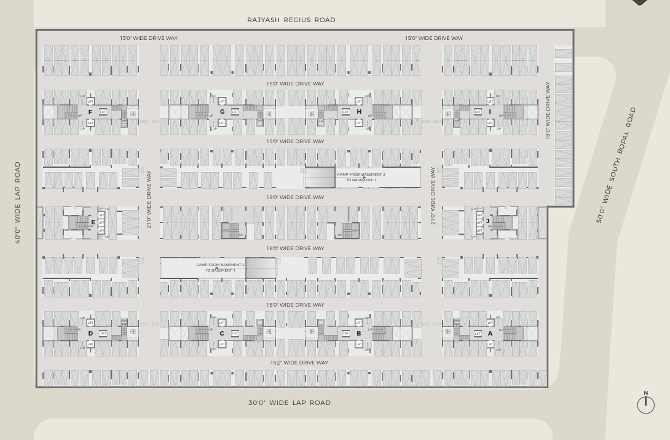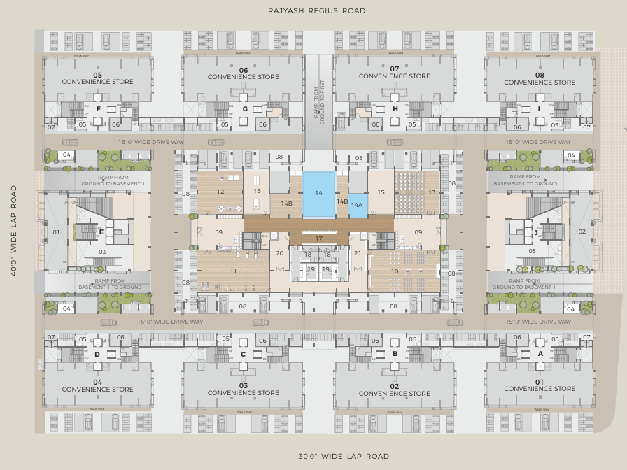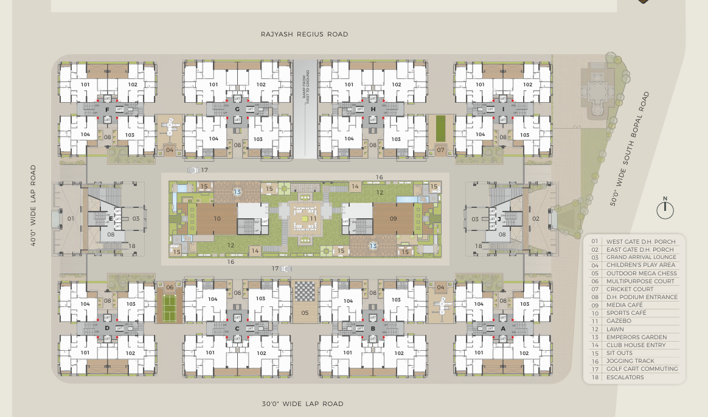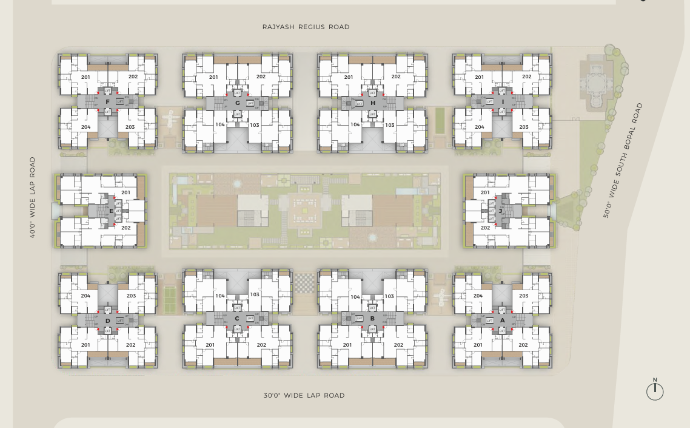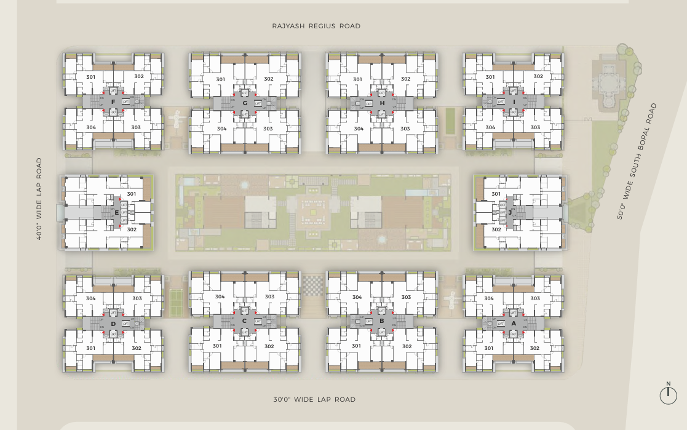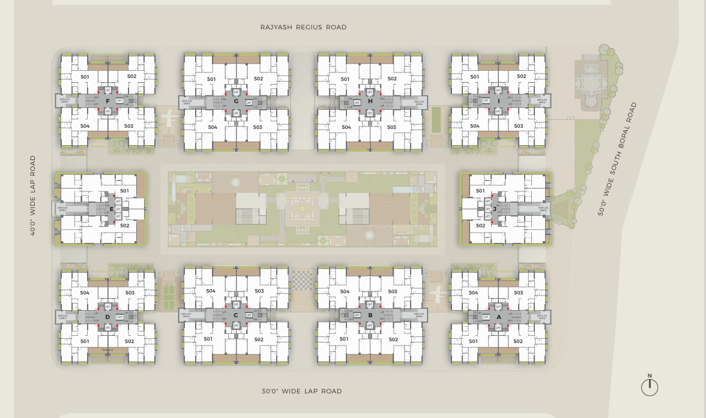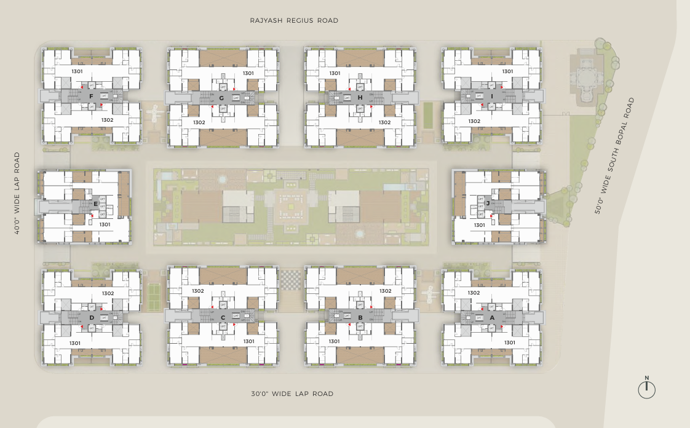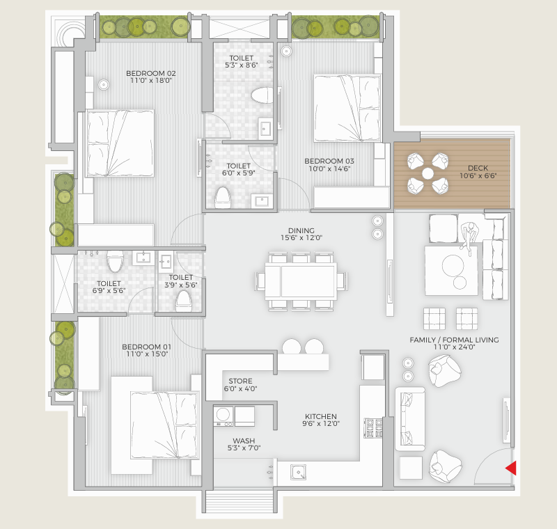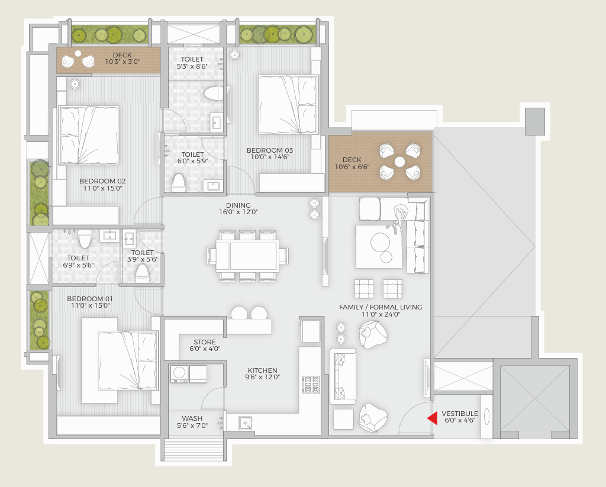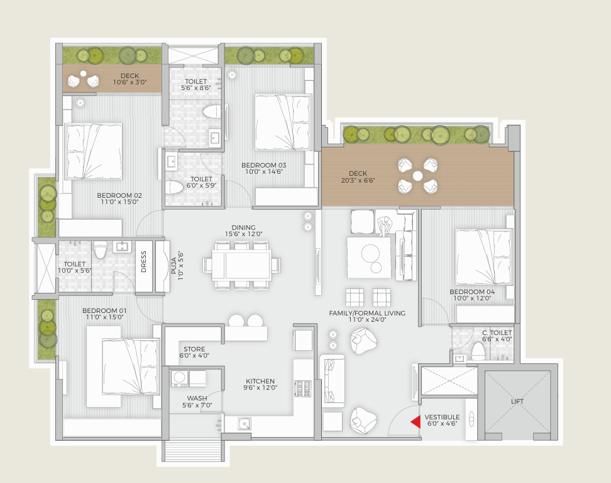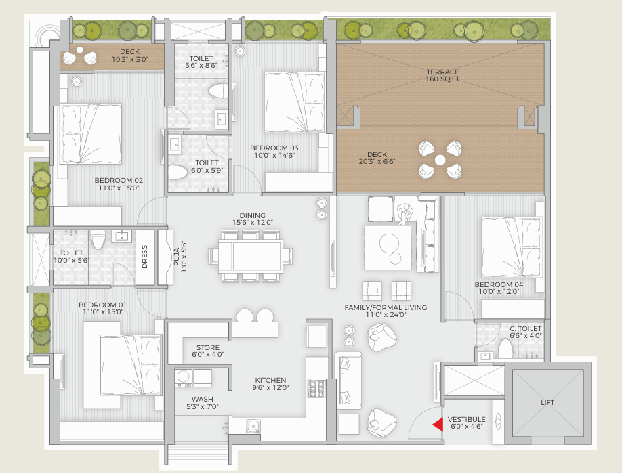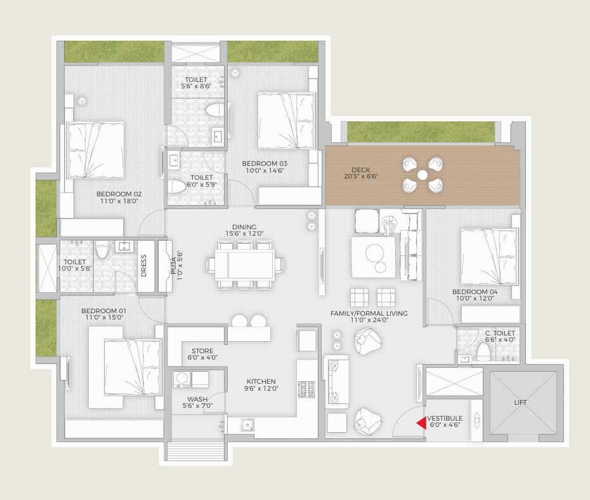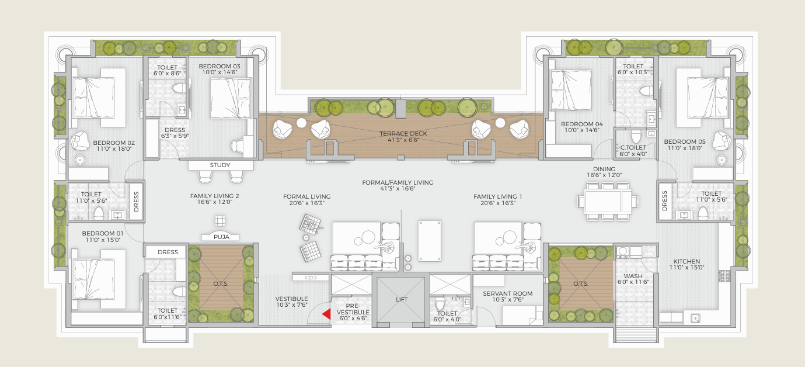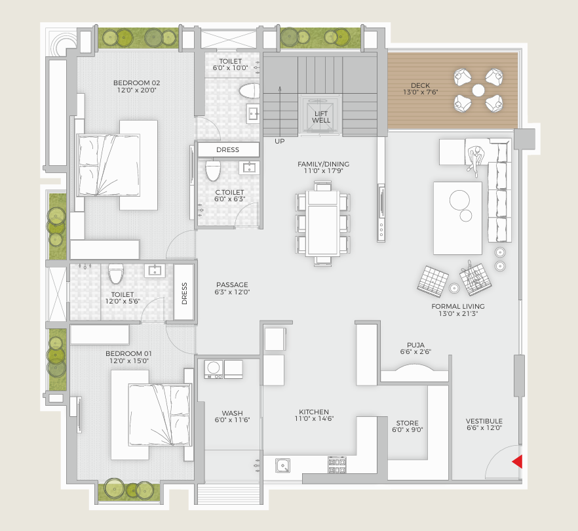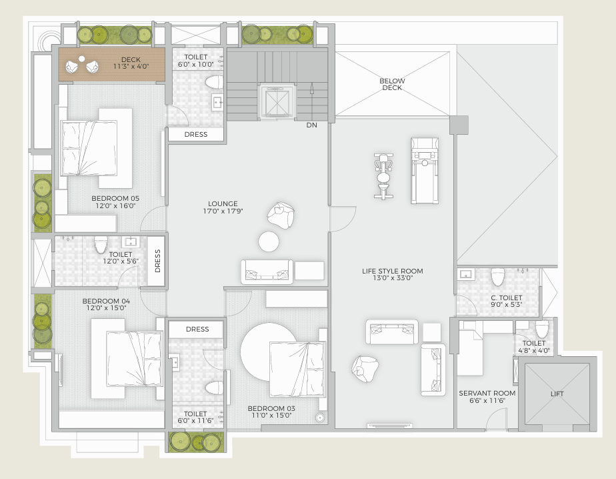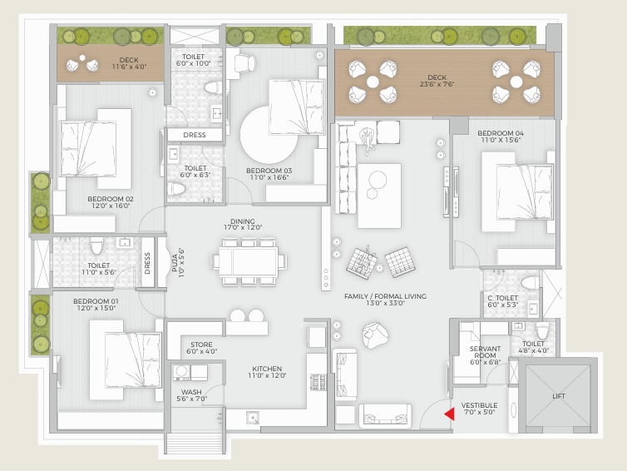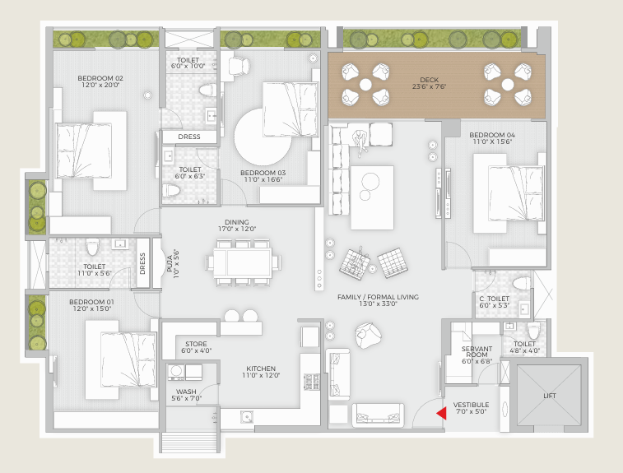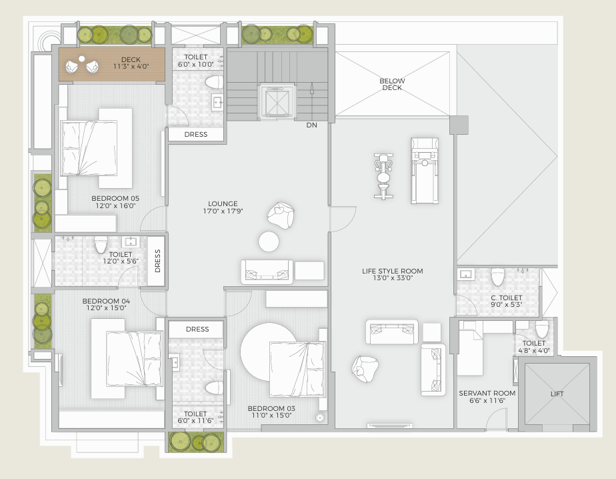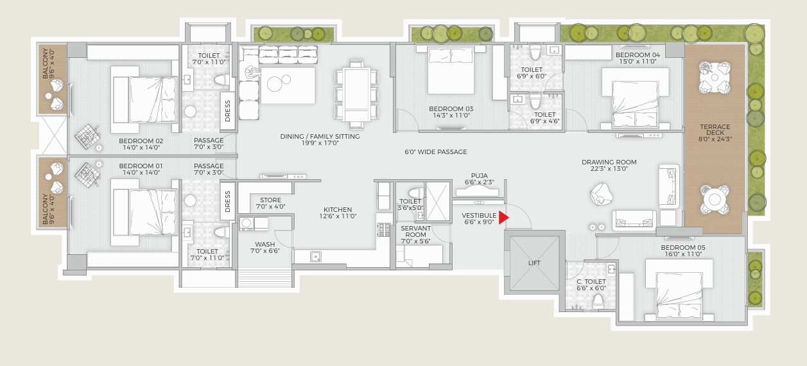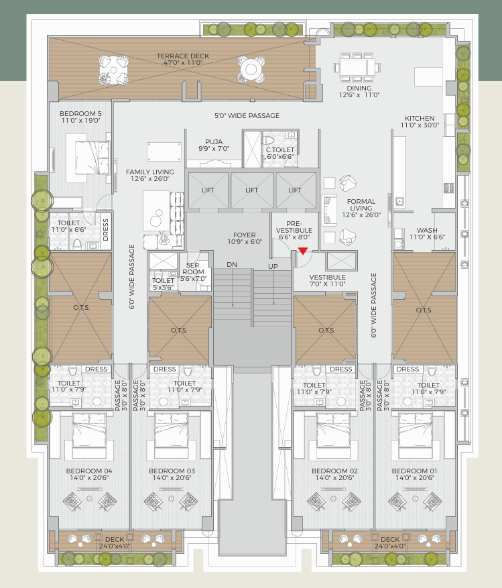Overview
- Updated On:
- December 5, 2024
- 3 Bedrooms
- 4 Bedrooms
- 5 Bedrooms
- 3 Bathrooms
- 1,416 ft2
Description
Rajyash Regius – Lavish 3, 4 and 5 BHK Podiums, Skyvillas, Shops and Showrooms in Ahmedabad
Number Of Floors : 2 Basement + Ground + Podium + 12
Number Of Blocks : 10
Number Of Units : 438 Residential Units + 8 Convenience Stores
CARPET SIZE : (Built Up Area)
3 BHK – 1416 SQ.FT.
3 BHK Type 2 – 1450 SQ.FT.
4 BHK – 1687 SQ.FT.
4 BHK Type 2 – 2191 SQ.FT.
5 BHK – 2627 SQ.FT.
5 BHK Type 2 – 3642 SQ.FT.
5 BHK Skyvilla – 3418, 4444 and 5369 SQ.FT.
A Picture is more than a thousand words Let the views do the talking Let each Window drench you in your Lavish Lifestyle! Lets just Feel!
LIVE LIFE IN STYLE WITH WORLD-CLASS RESIDENT AMENITIES
- Jain Derasar
- Grand Arrival Lounge
- Sports Café
- Business Lounge
- Escalators to the Podium
- Golf Cart Commuting
- Multipurpose Court
- Outdoor Mega Chess
- Banquet Hall
- Mini Theatre
- Jogging Track
- Box Cricket
- Grand Reception Foyer
- Cymnasium
- Swimming Pool
- Splash Pool
- Steam – Sauna Spa
- Indoor Sports
- Infant Play Area
- EV Charging Station
Manicured landscaped gardens, sprawling green spaces, distinguished architecture complete with coveted amenities, we offer everything Luxury Living stands for. Surrounded by artistically designed gardens and lustrous green spaces, become Blissfully Aware of nature and tranquility. An in-house Spa and In-door weather controlled Swimming pool – amenities coveted even by the Royals! A Strikingly studded reception & banquet fit to welcome the Royalty.
SPECIFICATION :
FLOORING:
800 X 800 mm vitrified tile flooring in living & dining 800 X 800 mm vitrified tile flooring in other rooms Rustic tiles in balcony
KITCHEN & WASH AREA:
Polished granite platform with stainless steel sink Plumbing provision for R.O.plant & washing machine Kota/vitrified tile in wash area with vitrified tile dedo Glazed tile dedo up to lintel level on kitchen platform
DOORS:
Main door veneer finish with wooden frame and night latch lock All internal door flush/wpc doors with standard quality lock
WINDOWS:
Anodized coated heavy aluminium sliding windows with stone jambs
ELECTRIFICATION:
3 Phase concealed copper wiring with modular switch MCB distribution panel Provision for T.V./cable/telephone points in each room
BATHROOMS:
Ceramic tile in floor and dedo up to lintel level Counter basin/wall hung basin Jaguar or equivalent cp fittings & wall hung EWC Supreme/astral or equivalent corrosion free & leak proof cpvc/upvc fittings
INTERNAL & EXTERNAL WALL FINISH:
All Internal wall with plaster and putty finish External wall with 100% acrylic paint finish
Book Now : Rajyash Regius – Lavish 3, 4 and 5 BHK Podiums, Skyvillas, Shops and Showrooms in Ahmedabad
Rental Income Calculator
This is rent calculator for help investor to calculate rental income. Lets Calculate how much you earn if you buy property in this project and rent it out for many years.
Project : Rajyash Regius – Lavish 3, 4 and 5 BHK Podiums, Skyvillas, Shops and Showrooms
Property ROI calculator
Summary
- Loan Amount
- Monthly EMI
- Total EMI Amount
- Total Invested
- Total Rental Income
- Save From Rent
- Total Property Value
- Net Profit
- 0.00
- 0.00
- 0.00
- 0.00
- 0.00
- 0.00
- 0.00
- 0.00


