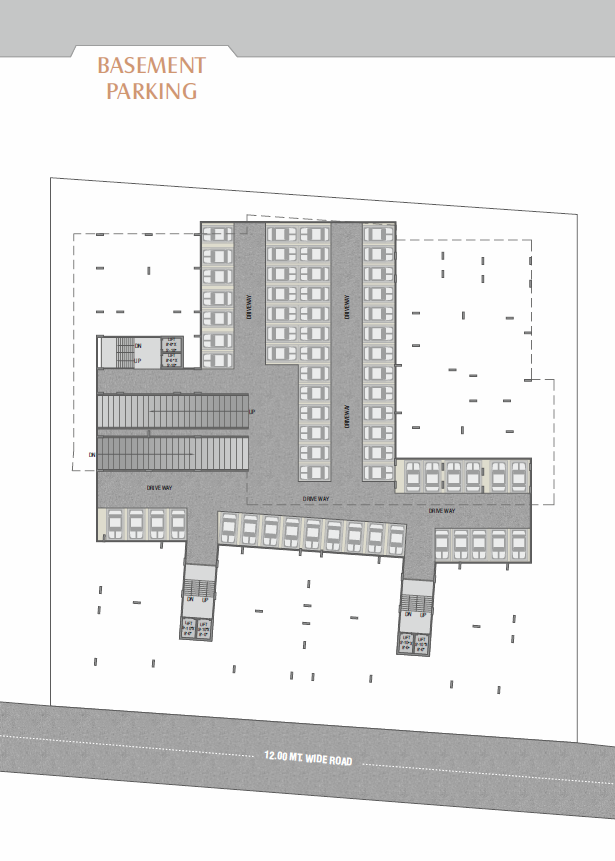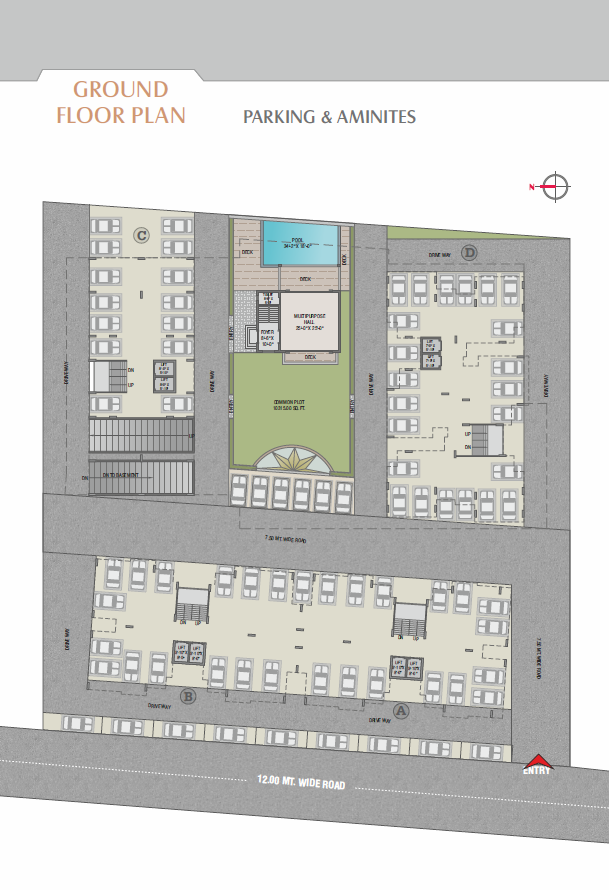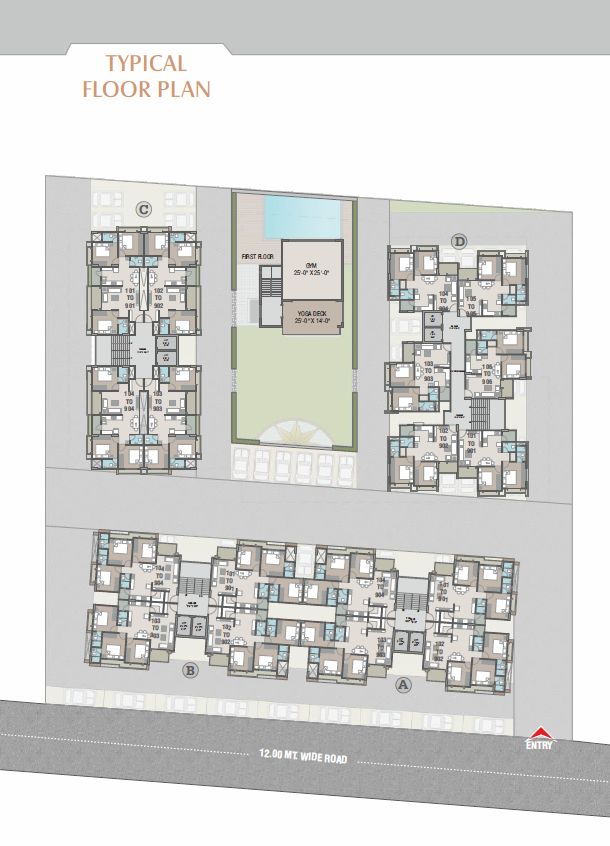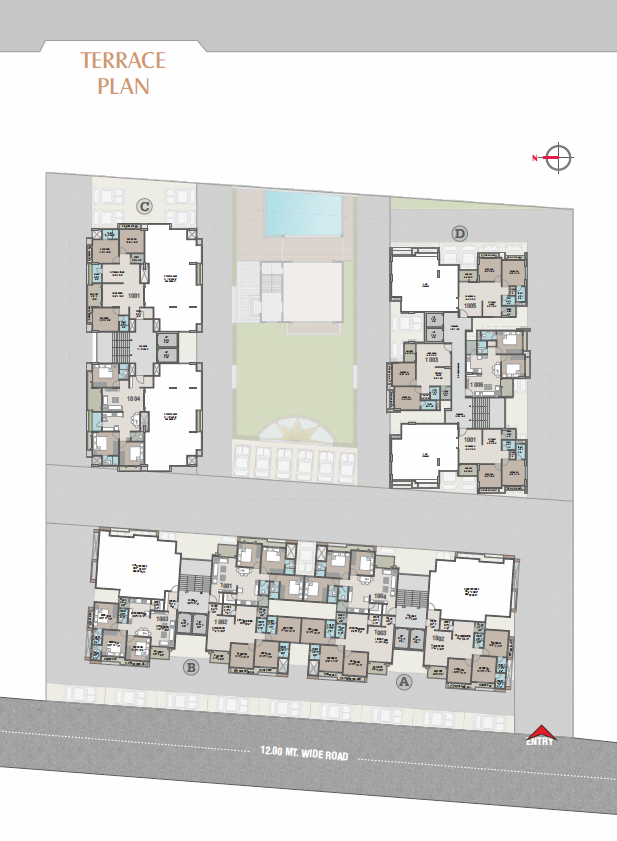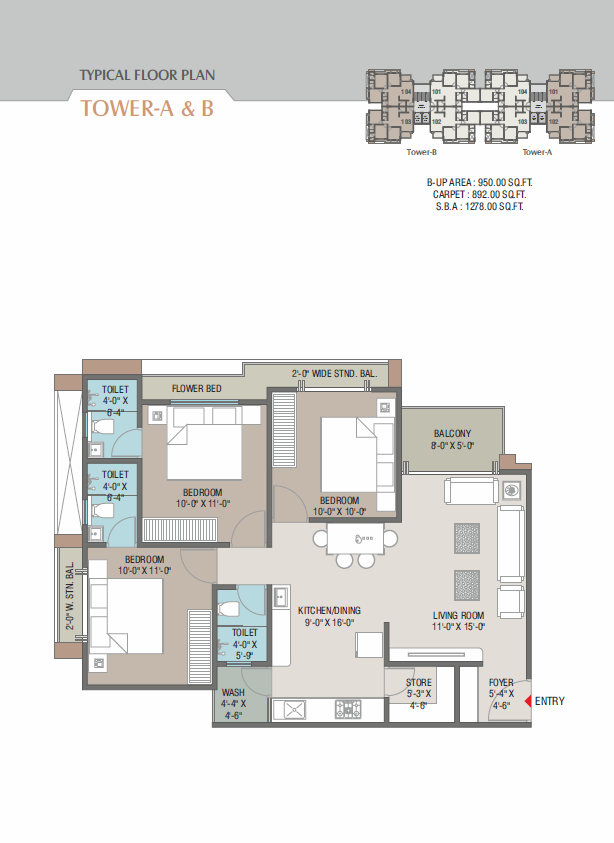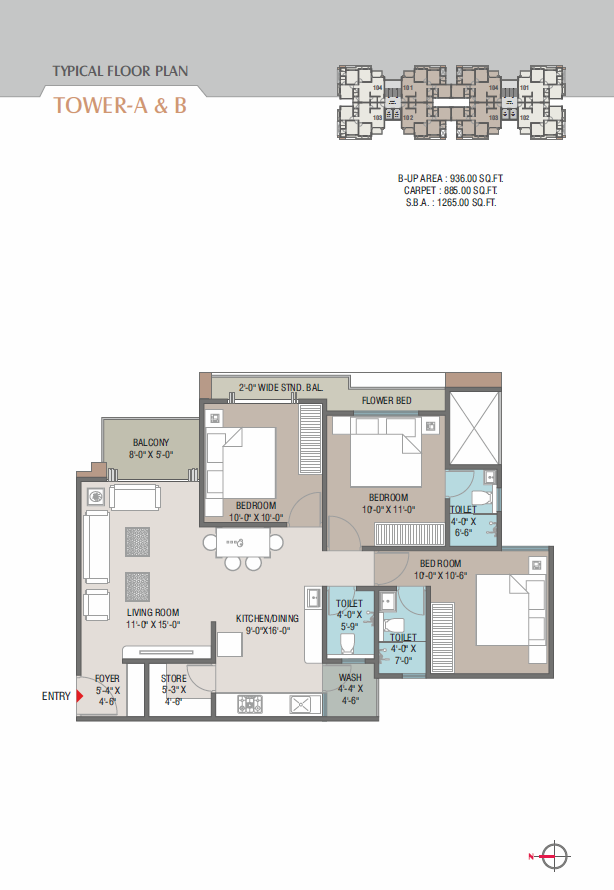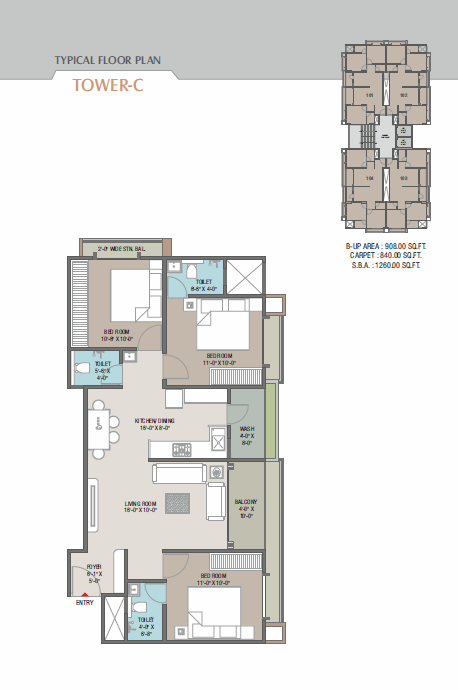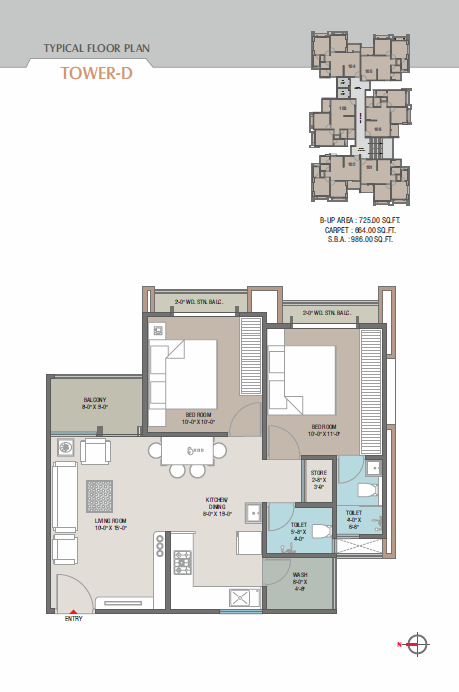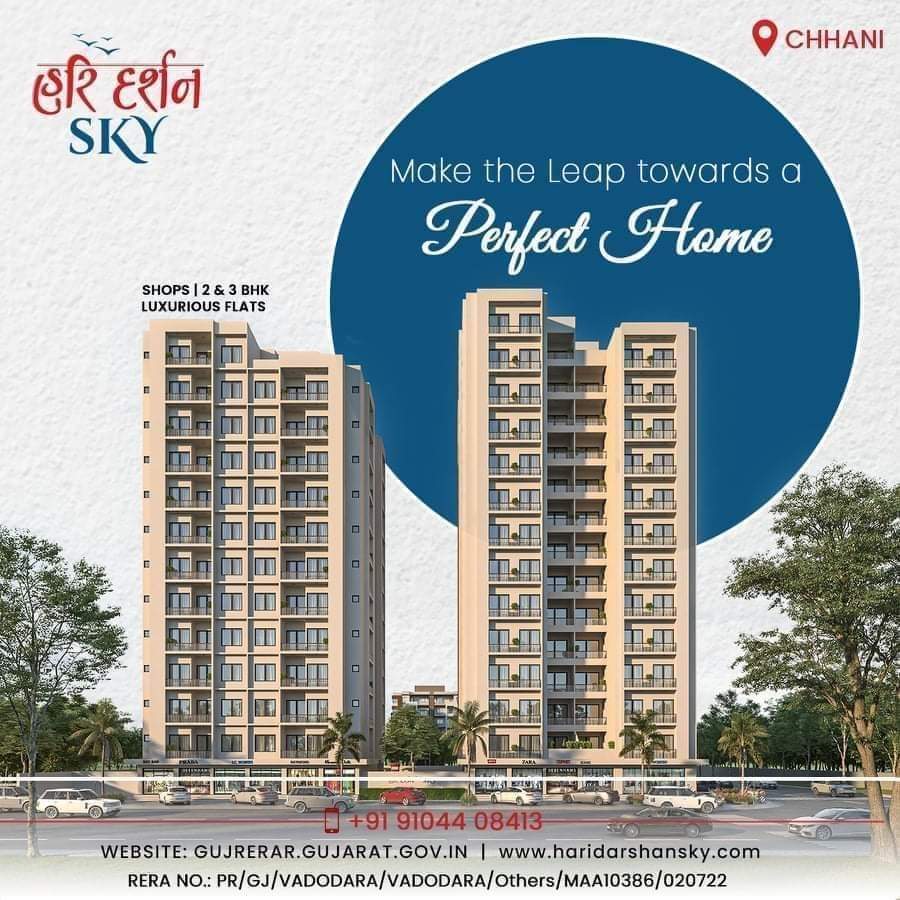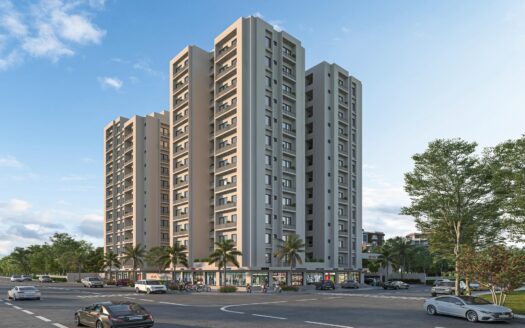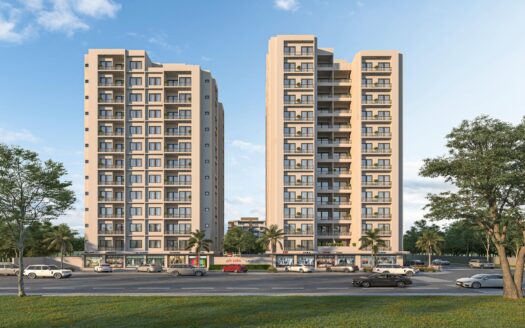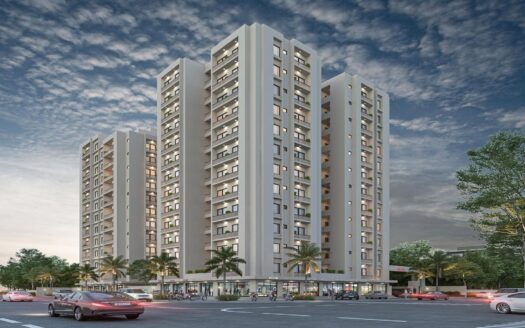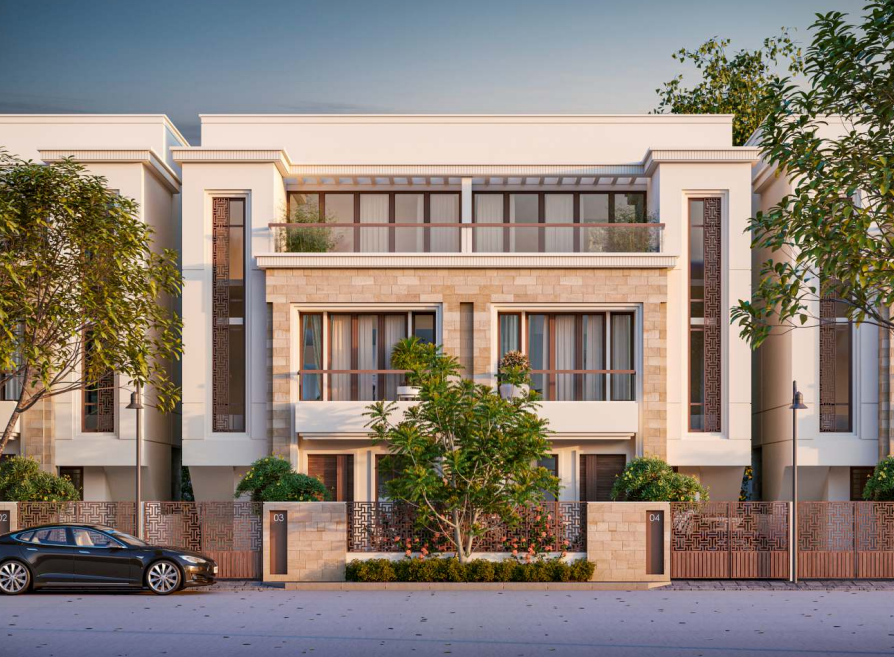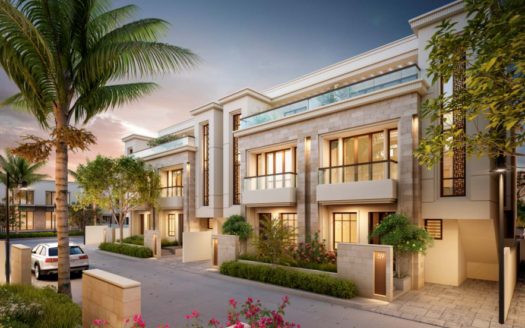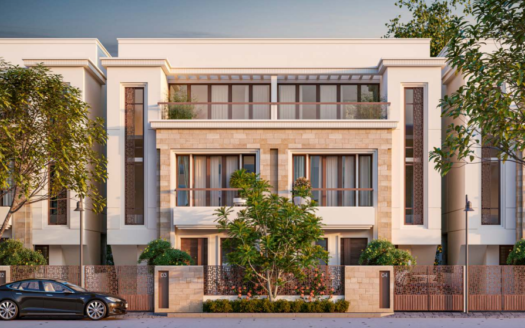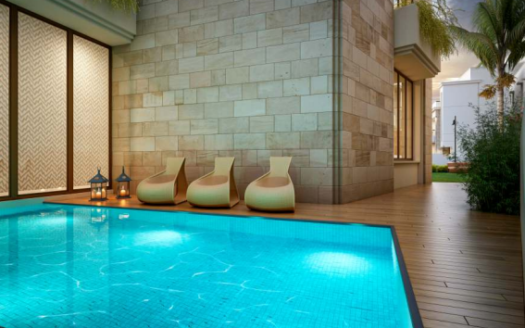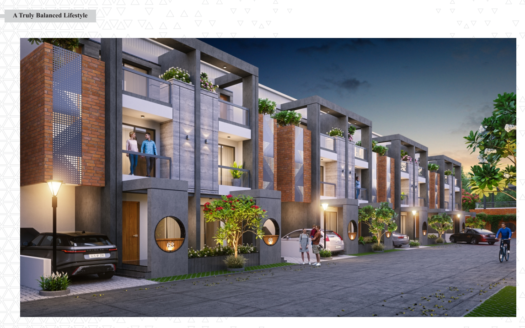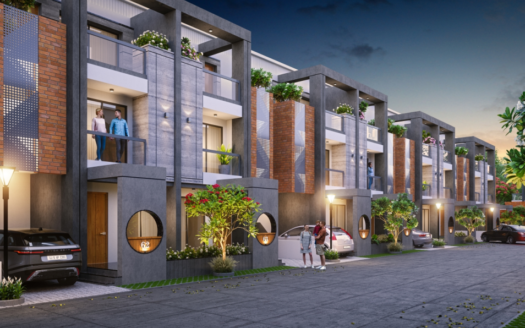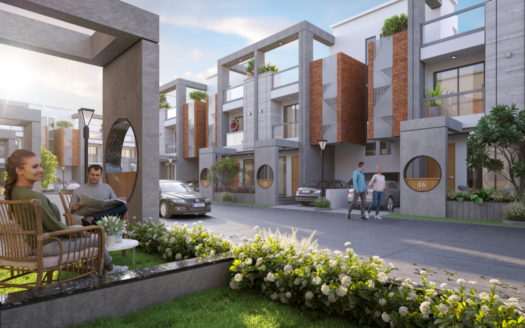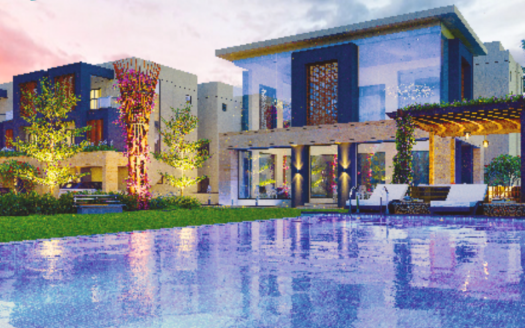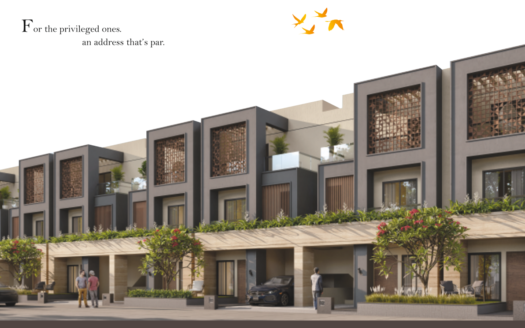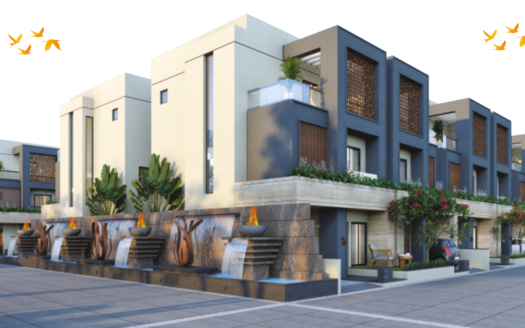Overview
- Updated On:
- December 20, 2024
- 3 Bedrooms
- 2 Bedrooms
- 2 Bathrooms
- 664 ft2
Description
Rudransh Antilia – 2 and 3 BHK Flats in Vadodara
Welcome to Rundransh Antilia, a premium Residence situated at Sama Savli Road. The spacious 2 & 3 BHK Apartments with ample parking and good quality Finish offer a comfortable dwelling for its residents. For a blissful life you require a home that offers comfort, spaciousness, serenity, convenience, value additions and beautifully designed campus. At Rudransh Antilia every aspect of development has been carefully crafted to provide you with living spaces that help you to make your perfect abode
AMENITIES:-
- CCTV Camera For Security In Premise
- 24/7 Security With Security Cabin
- Elegant Entrance Gate
- Security Cabin
- Indoor Games
- Children Play Area
- Landscape Garden
- Multipurpose Hall
- Seating Area
- Car Parking
- Two Automatic Elevators In Each Tower
- Power Back Up For Lift, Passage & Parking Are
- Fire Fighting System
Rental Income Calculator
This is rent calculator for help investor to calculate rental income. Lets Calculate how much you earn if you buy property in this project and rent it out for many years.
Project : Rudransh Antilia – 2 and 3 BHK Flats
Property ROI calculator
Summary
- Loan Amount
- Monthly EMI
- Total EMI Amount
- Total Invested
- Total Rental Income
- Save From Rent
- Total Property Value
- Net Profit
- 0.00
- 0.00
- 0.00
- 0.00
- 0.00
- 0.00
- 0.00
- 0.00


