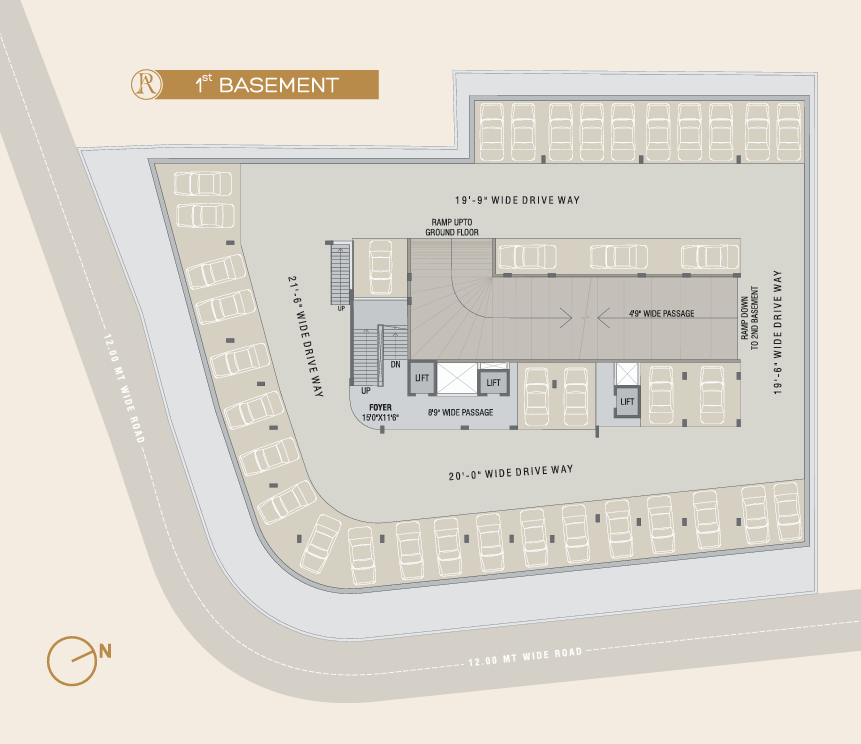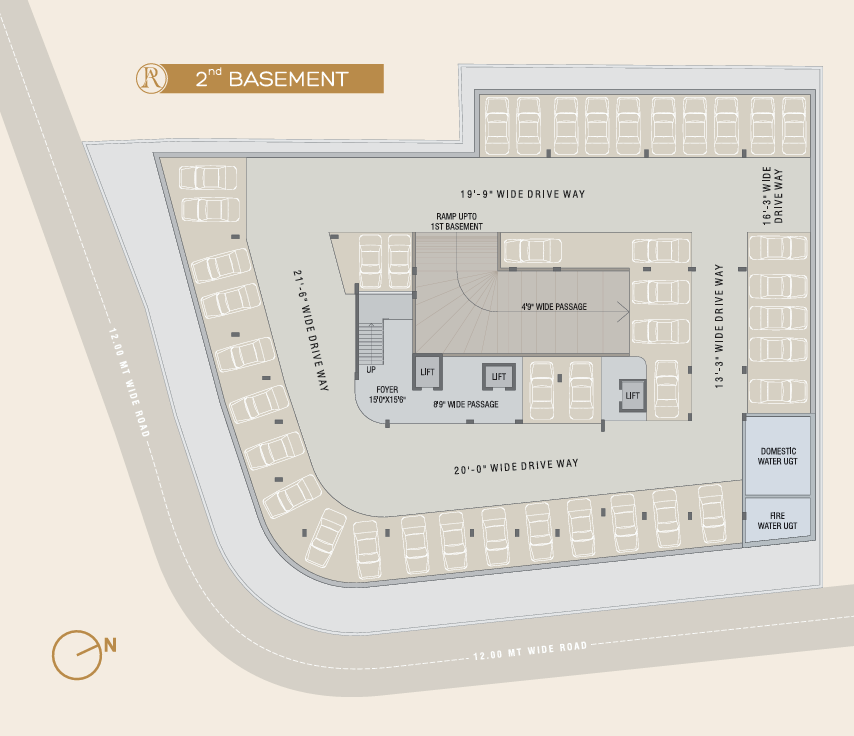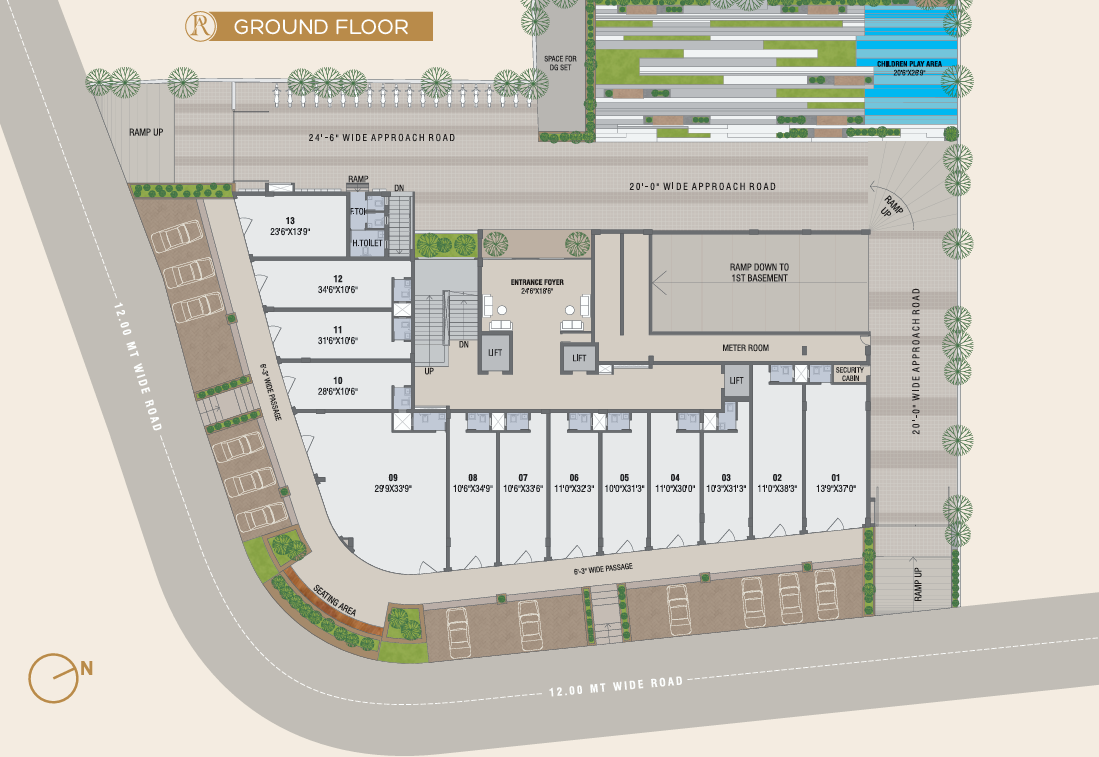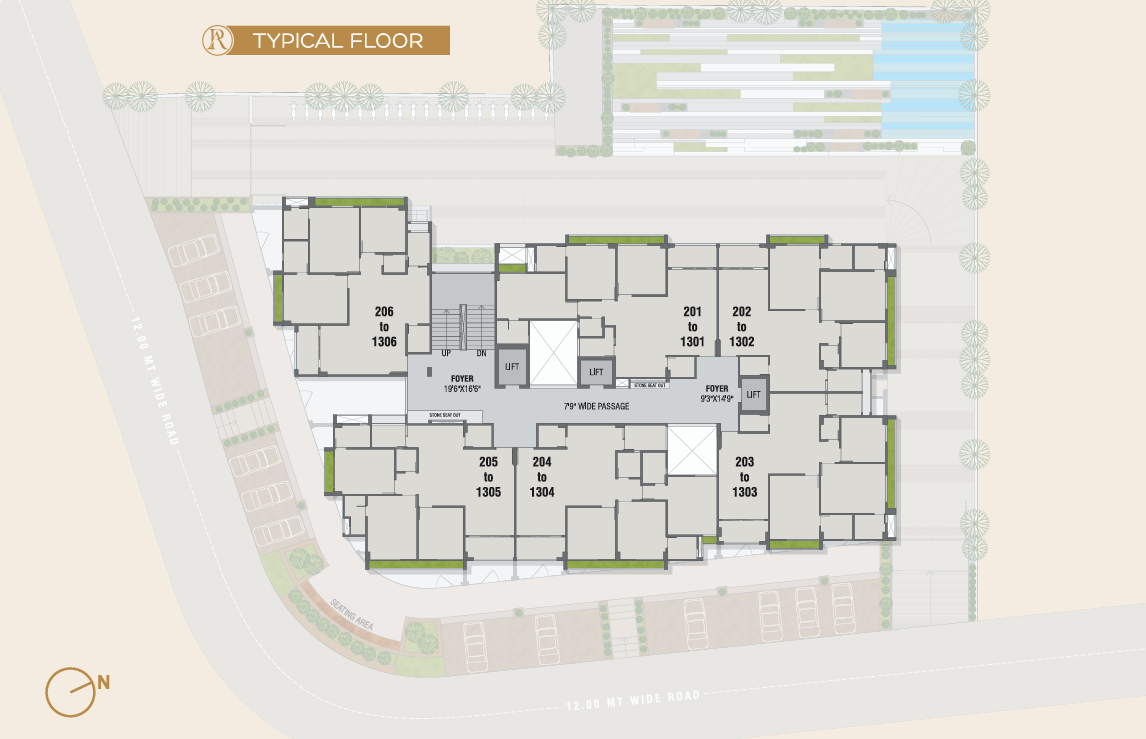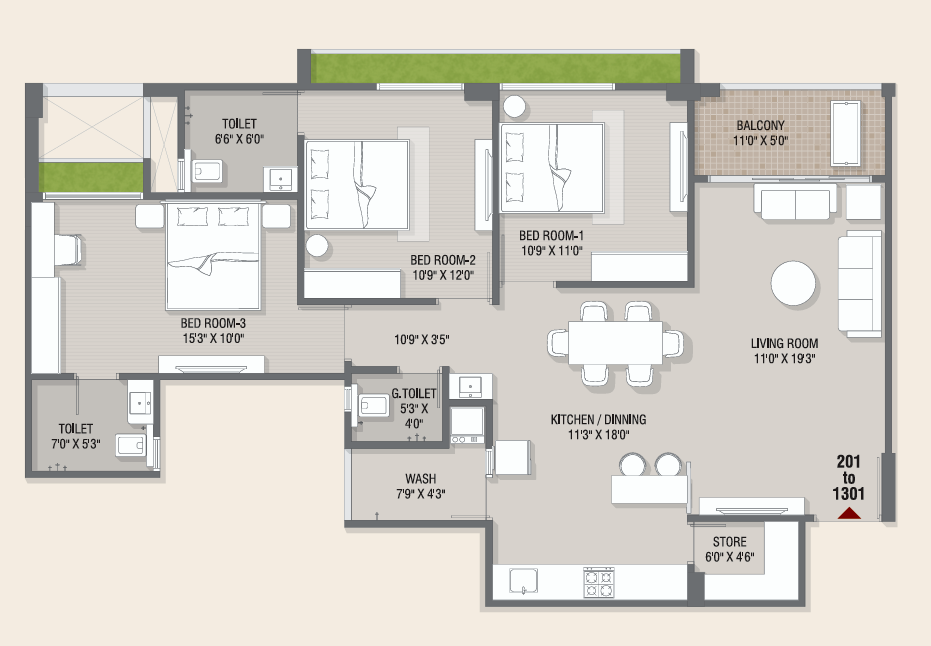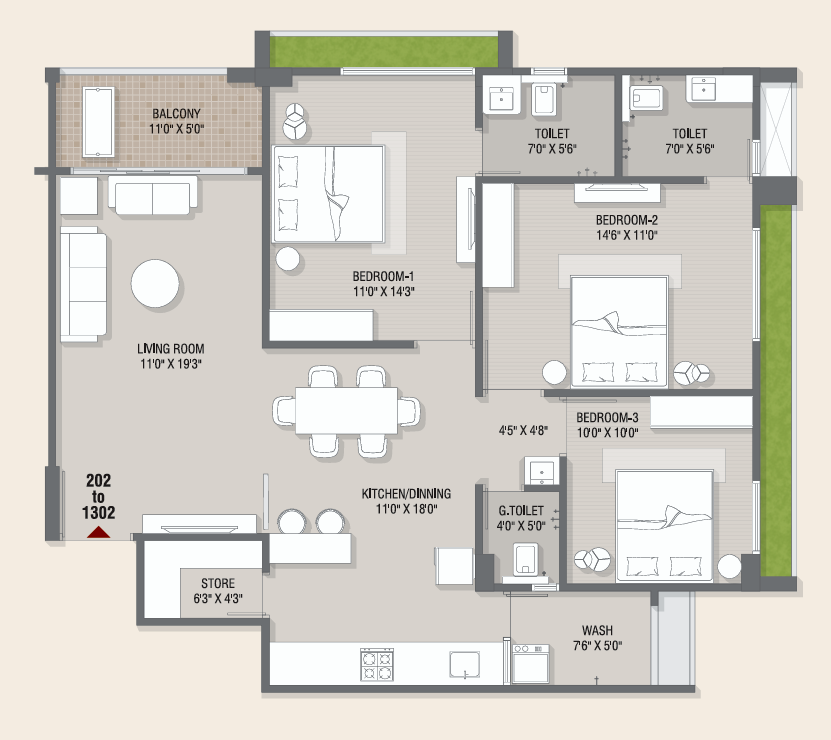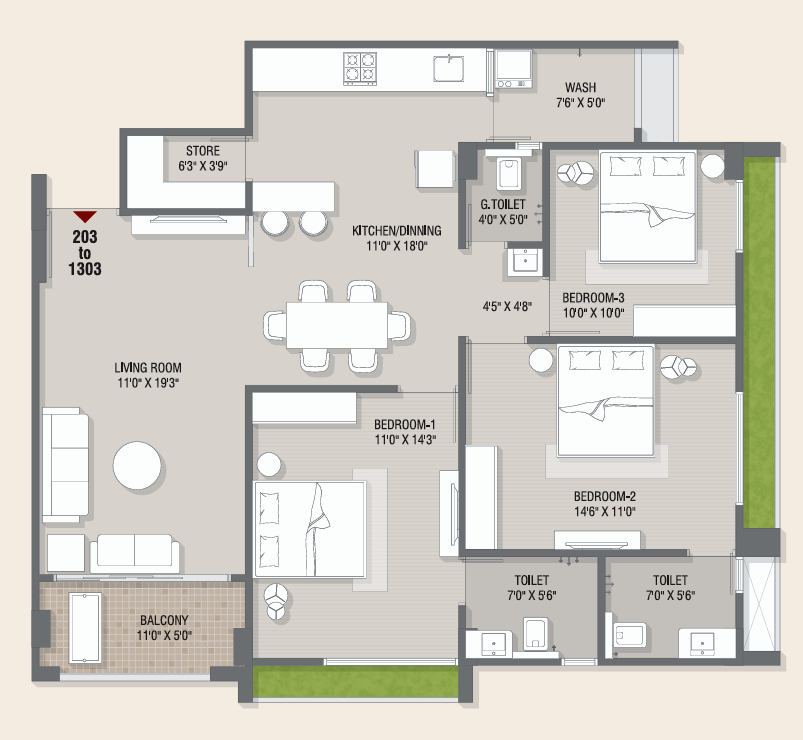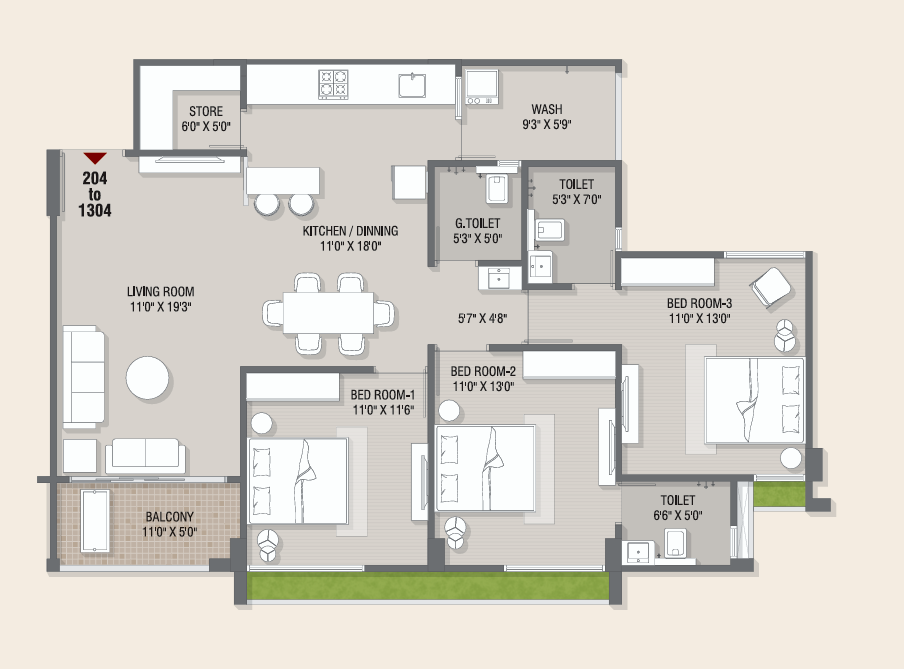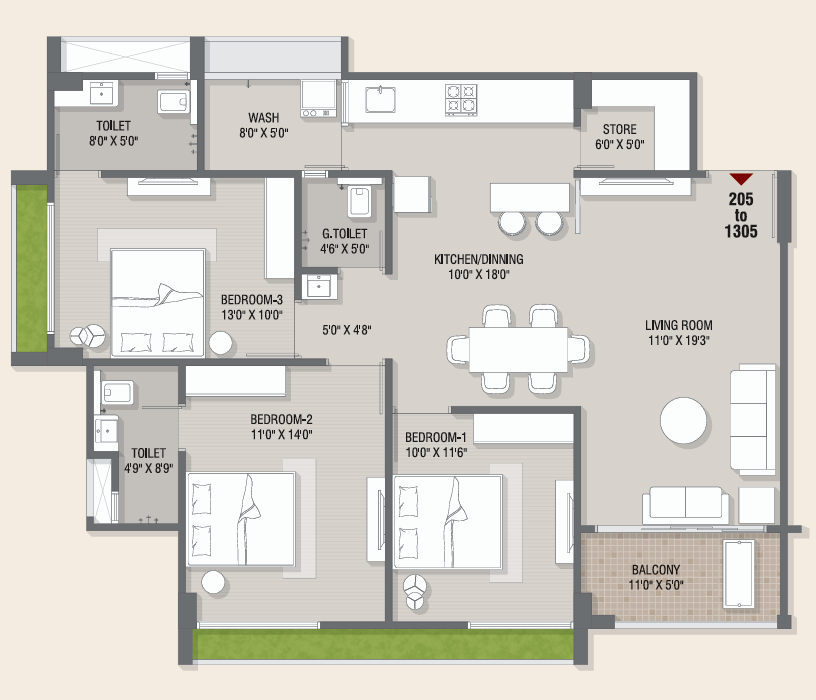Overview
- Updated On:
- December 12, 2024
- 3 Bedrooms
- 3 Bathrooms
Description
Rujuvalika Arise – 3 BHK Serene Living Flats in Ahmedabad
AMENITIES
- Children Play Area
- Landscaped Garden
- Grand Entry Foyer
- Terrace Developement
FEATURES
- One Allotted Car Parking
- Three Lifts
- CCTV Secured Zone
- Solar Common Lights
SPECIFICATIONS
STRUCTURE
R.C.C. frame Structure. Structure design as per IS 456-2000 code considering earthquake resistance.
WALL
All internal walls will be finished with putty over mala plaster. All external wall will be finished with double coat mala Plaster with texture finish.
PLUMBING
Concealed plumbing with premium quality pipes and fittings. For continuous water supply, a common borewell
FLOORING
“Premium quality designer vitrified tiles in drawing room dining area with kitchen and all bedroom area. Hollow Plinth Area-paved With Designer Tiles/Blocks Or Natural Stone.
TOILETS
“Elegantly designed toilets with designer tiles dodo and colour coordinated sanitary ware
ELECTRICAL
Concealed copper wiring with adequate number of electrical points branded modular switches. TV point in drawing room & AC Points in bedrooms.
KITCHEN
Ready to use granite finished platform with SS sink, Designer glazed tiles with dado up to beam level. Plumbing and electrical provisions for water purifier & washing Machine, Kota stones self in store room.
DOORS & WINDOWS
All doors flush door. Anodized aluminum sliding windows with stone jamb.
TERRACE
Open terrace finished with suitable water proofing with China – mosaic flooring for heat reflection.
SOLAR PANEL
All common lights will be used by solar panel
Book Now : Rujuvalika Arise – 3 BHK Serene Living Flats in Ahmedabad
Rental Income Calculator
This is rent calculator for help investor to calculate rental income. Lets Calculate how much you earn if you buy property in this project and rent it out for many years.
Project : Rujuvalika Arise – 3 BHK Serene Living Flats
Property ROI calculator
Summary
- Loan Amount
- Monthly EMI
- Total EMI Amount
- Total Invested
- Total Rental Income
- Save From Rent
- Total Property Value
- Net Profit
- 0.00
- 0.00
- 0.00
- 0.00
- 0.00
- 0.00
- 0.00
- 0.00


