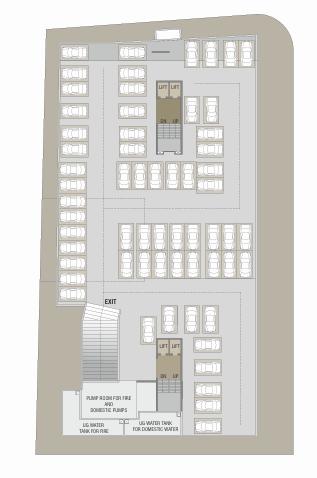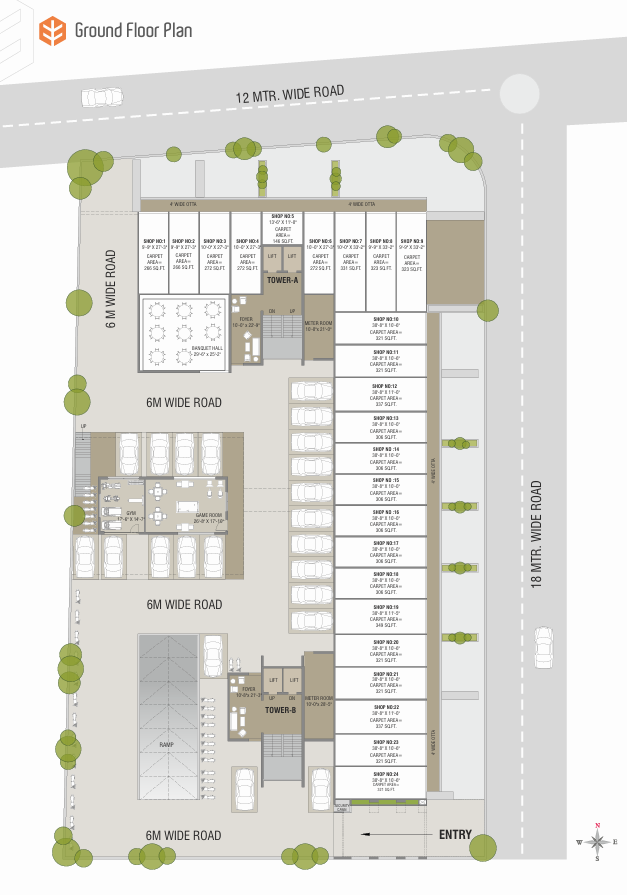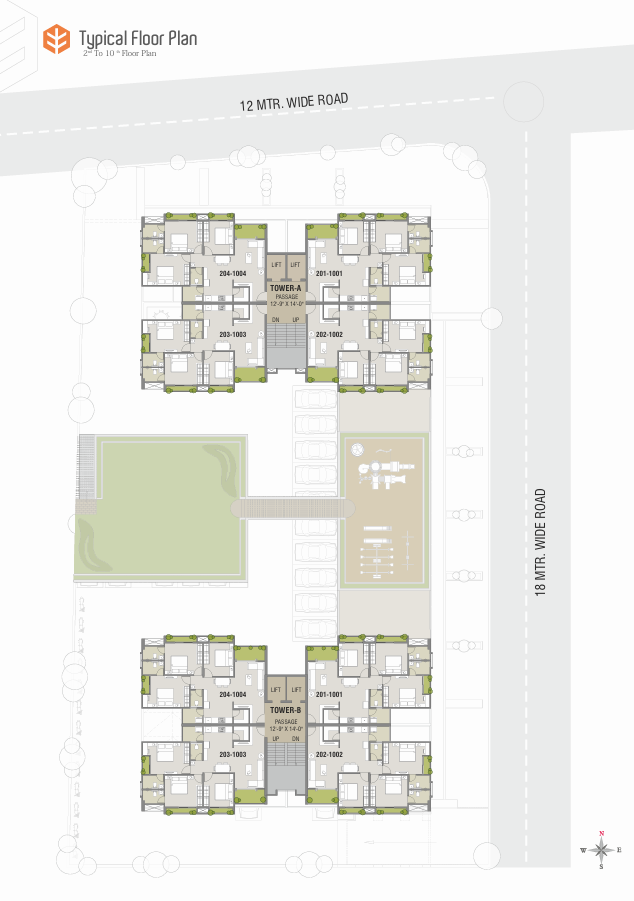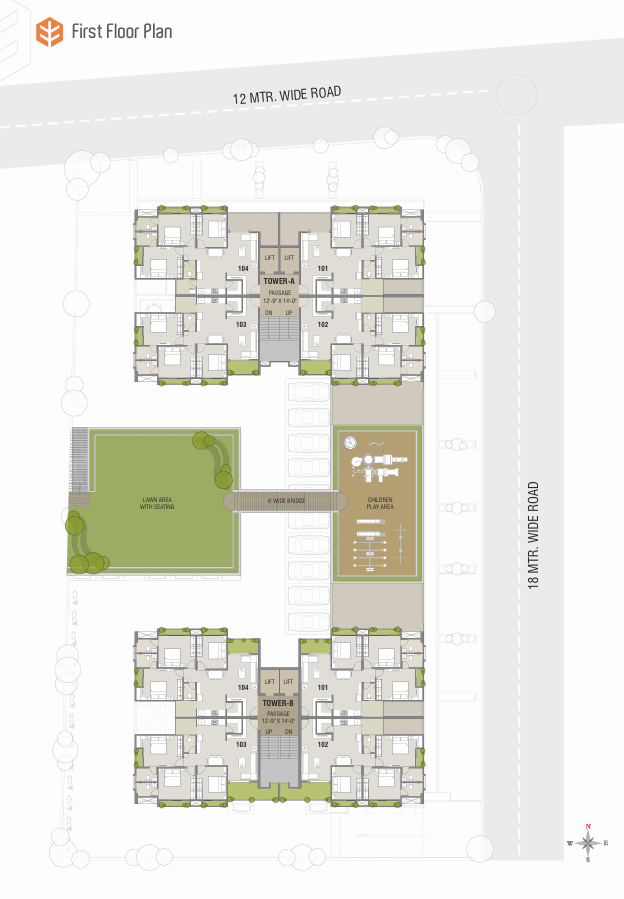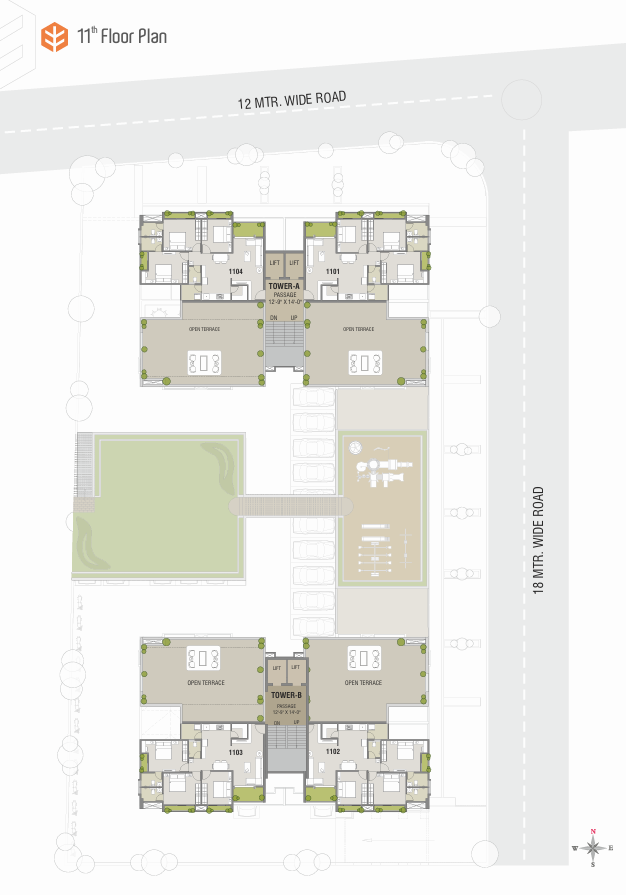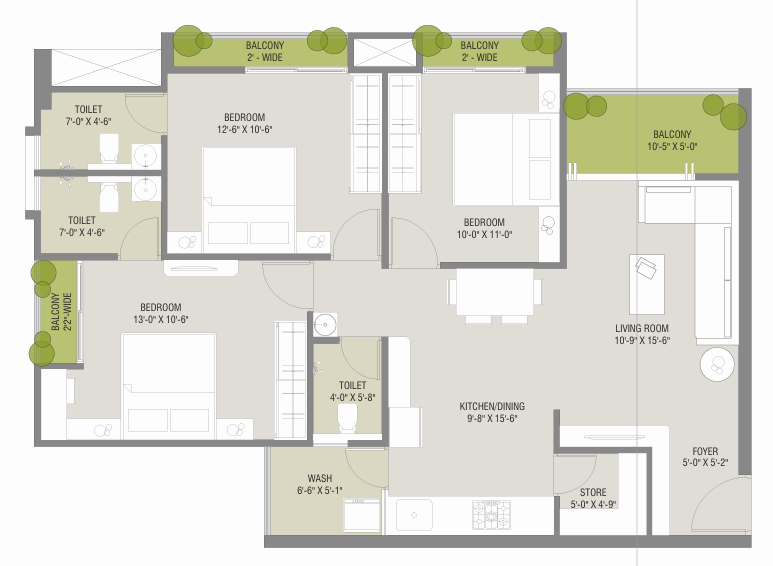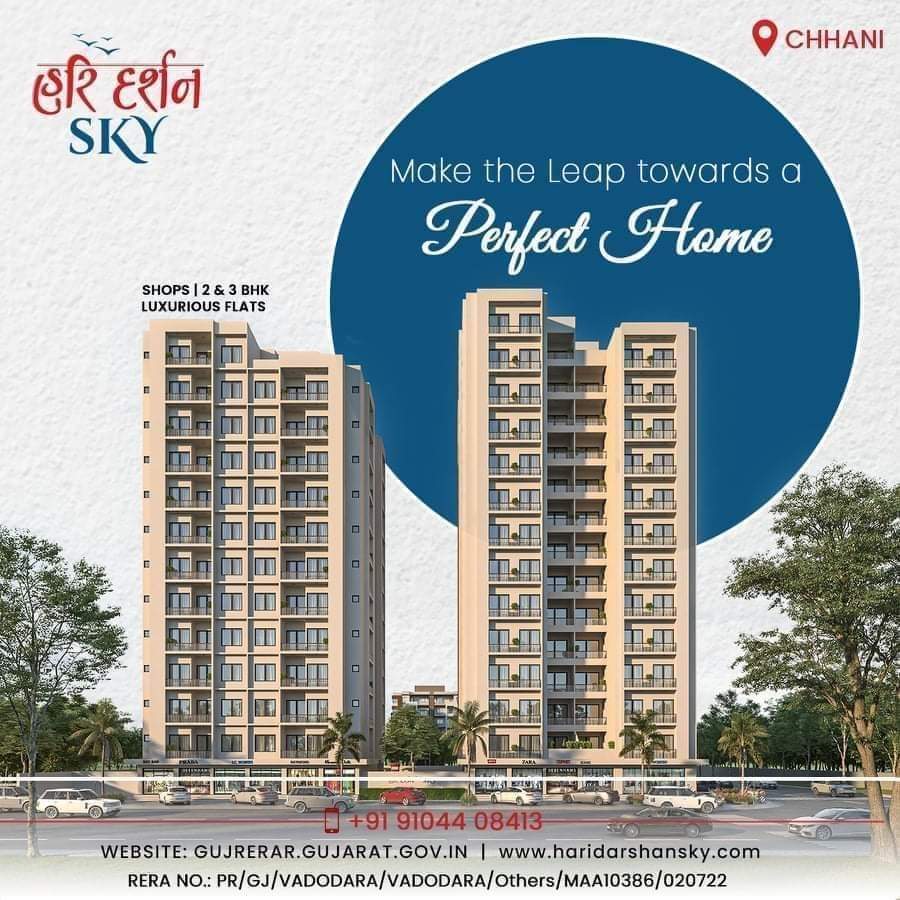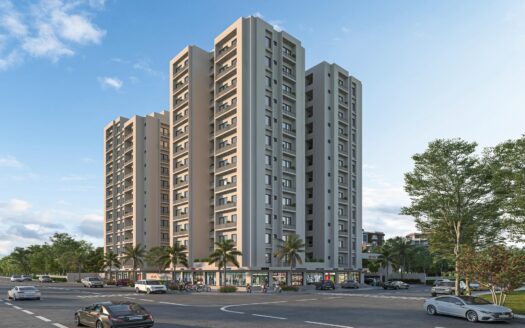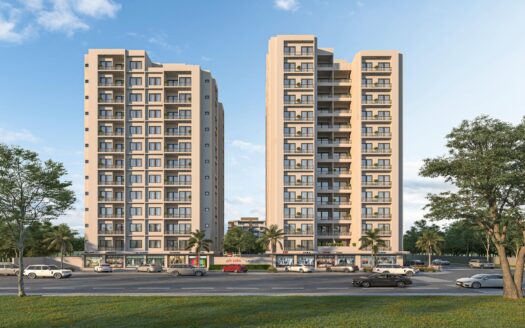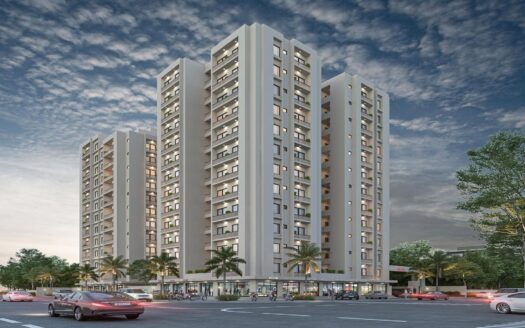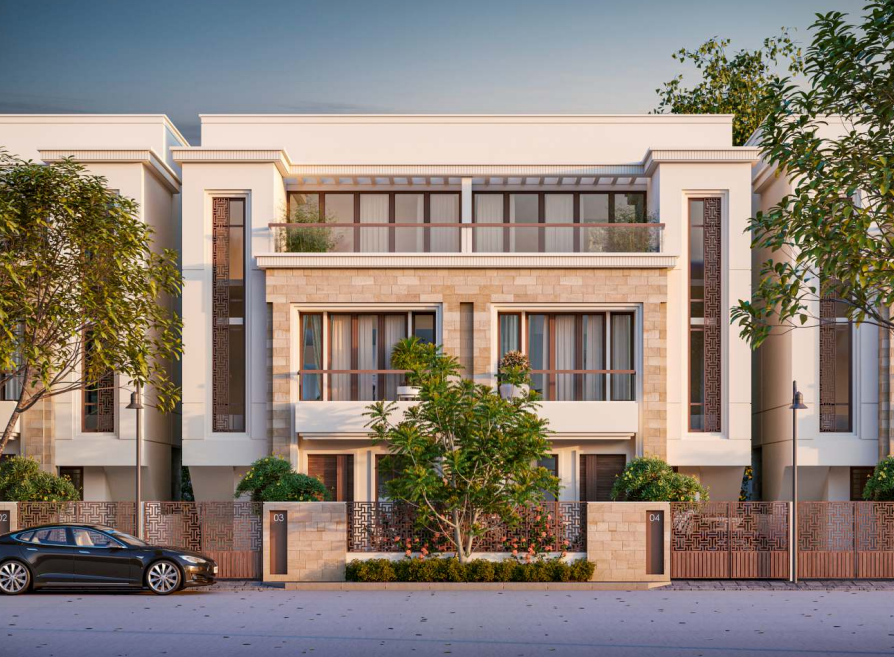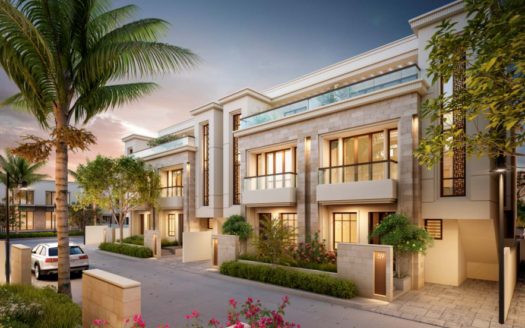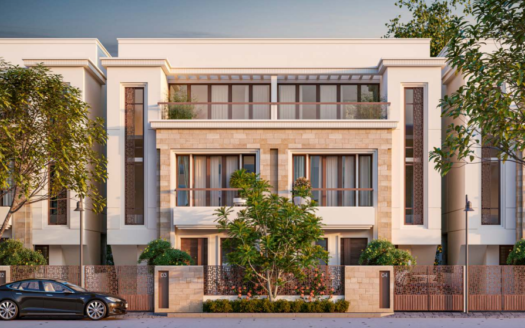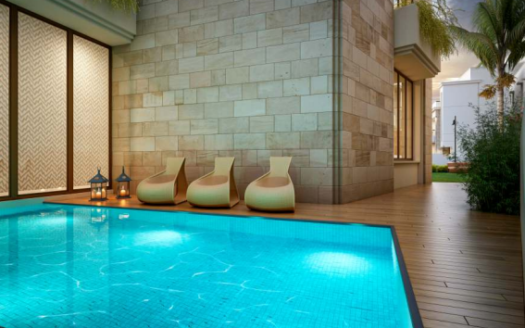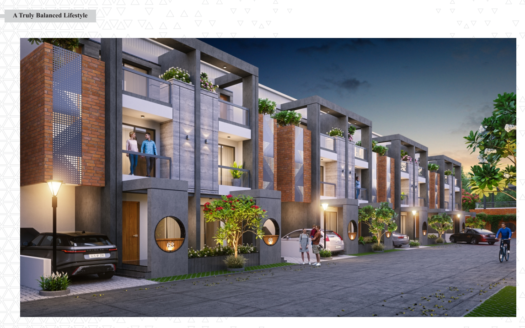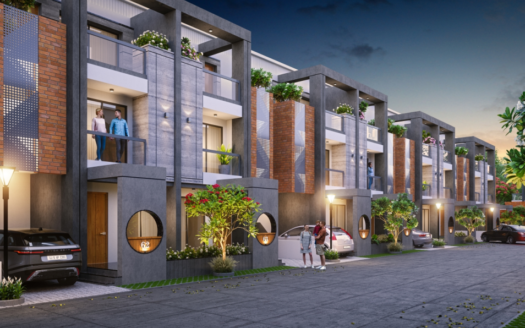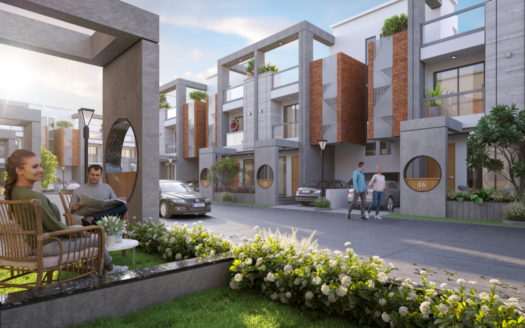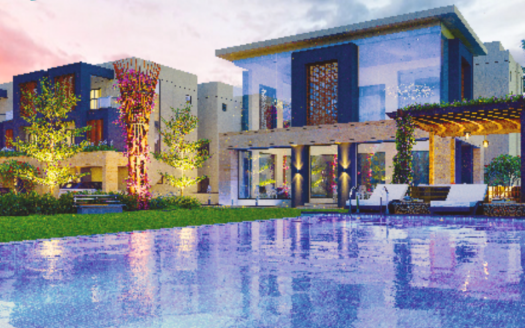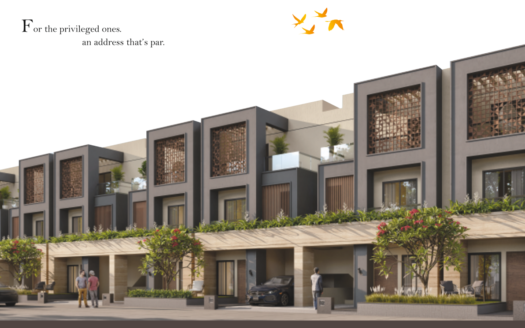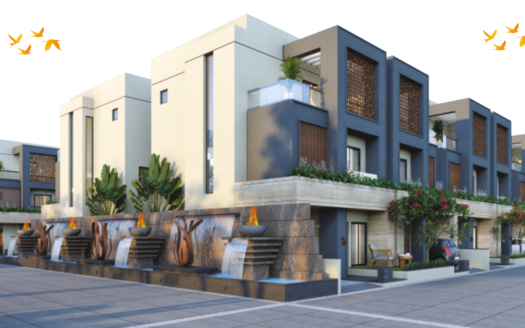Description
Sahajanand Elegance – Premium 3 BHK Flats, Shops and Showrooms in Vadodara
A Life of Elegance
Your own home is a dream come true. A dream cherished for a lifetime and realized through years of careful planning and hard work. And it deserves to be nothing less than extraordinary.
Presenting Sahajanand Elegance, a vibrant gated community of 3 BHK residences and retails units, designed to offer you the lifestyle you have always wished for.
A Life of Grandeur
Sahajanand Elegance is a grand gated campus with two stylish towers reaching out to the sky. The sleek façade is a fine blend of straight lines and modern textures to reflect class.
A Life of Comforts
Comfort takes a whole new meaning within the walls of Sahajanand Elegance. The spacious layouts, balconies in every home, plush interiors, premium fittings and fixtures are just a few of our array of thoughtful inclusions that you will enjoy here. The handpicked leisure amenities ensure that fun moments of recreation and relaxation become everyday routine for you and your family.
SPECIFICATION :
STRUCTURE:
Well designed RCC frame structure as per structural engineer’s design.
FLOORING:
Premium vitrified tiles flooring.
KITCHEN:
Exclusive granite platform with ss sink.
ceramic tiles dado and kota stone/anti-skid flooring for wash area.
BATHROOMS:
Designer wall tiles and anti-skid ceramic tiles flooring. Plumbing with standard fittings.
PLUMBING:
Systematic wall concealed CPVC/UPVC plumbing as per plumbing consultant’s design.
WINDOWS:
Aluminium sections with granite or equivalent frames.
DOORS:
Internal Doors: Both sides laminated flush doors with safety lock.
Main Door: Wooden frame with decorative veneered shutter and safety locking system.
ELECTRIFICATION:
Concealed copper ISI wiring, MCB/ ELCB & branded modular switches with sufficient electrical points in all areas.
FINISHING:
Interiors: 2-coat putty with primer finish.
Exteriors: Weather resistant paint.
VALUE ADDITION :
Sufficient Car Parking for All Flats
Auto-door Branded 2 Elevators in each tower
CCTV Surveillance
An Inviting Entrance with 24×7 security
24×7 Generator Power Backup for Common Areas
Solar Electricity for Common Areas* (6 KV Each Tower)
Easy Maintenance Design in Common area
Well Ventilated & Breezy Infrastructure
Minimum Wastage of Space
Efficient Planning
A LIFE OF PLEASURE
Garden With Sitting
Open Yoga Space
AC Gymnasium
Childrens Play Area
Game Room
Banquet Hall
Book Now : Sahajanand Elegance – Premium 3 BHK Flats, Shops and Showrooms in Vadodara


