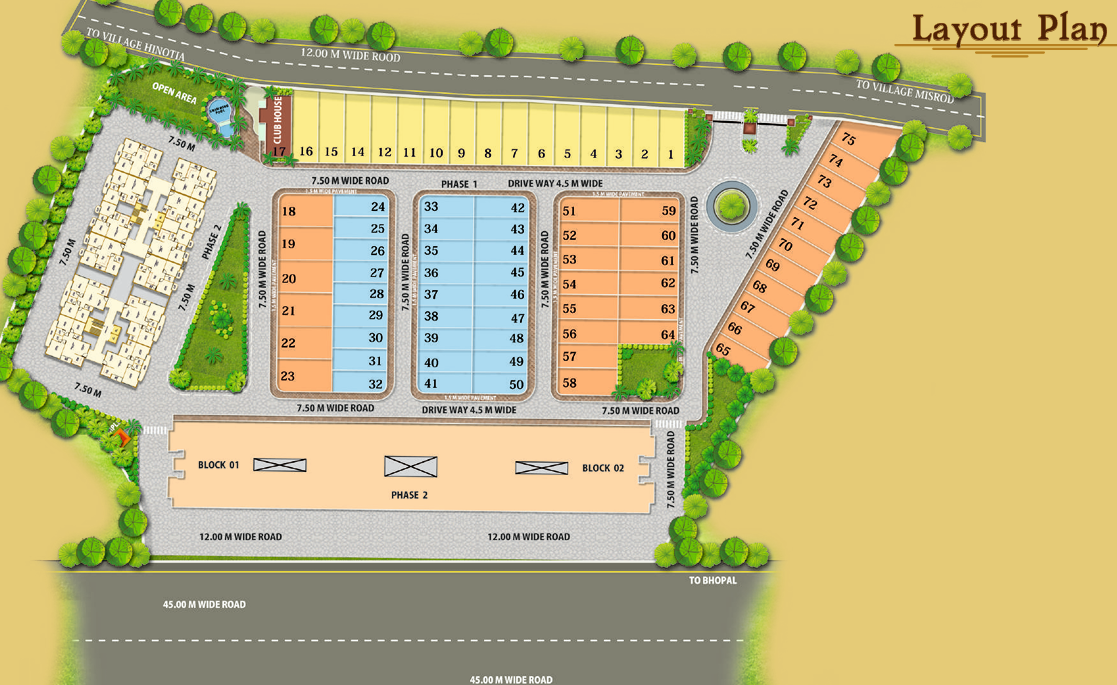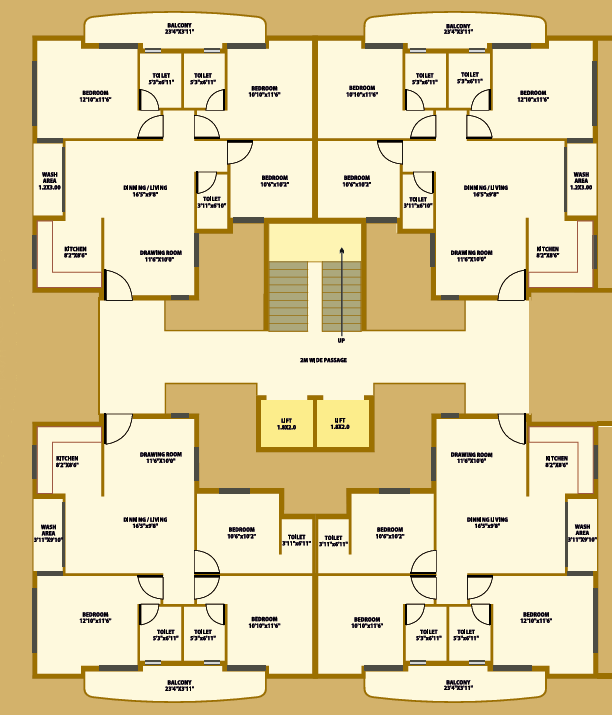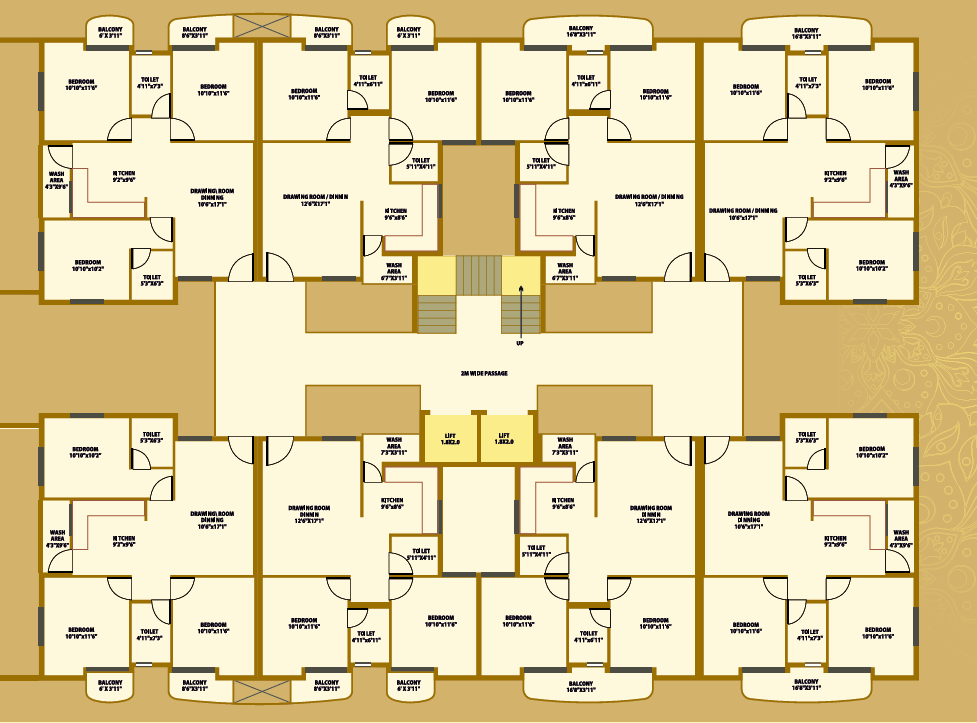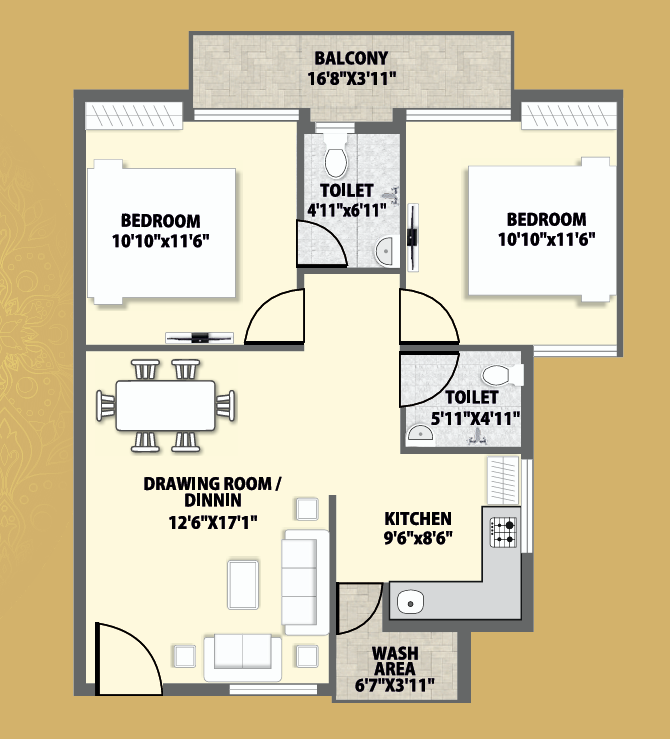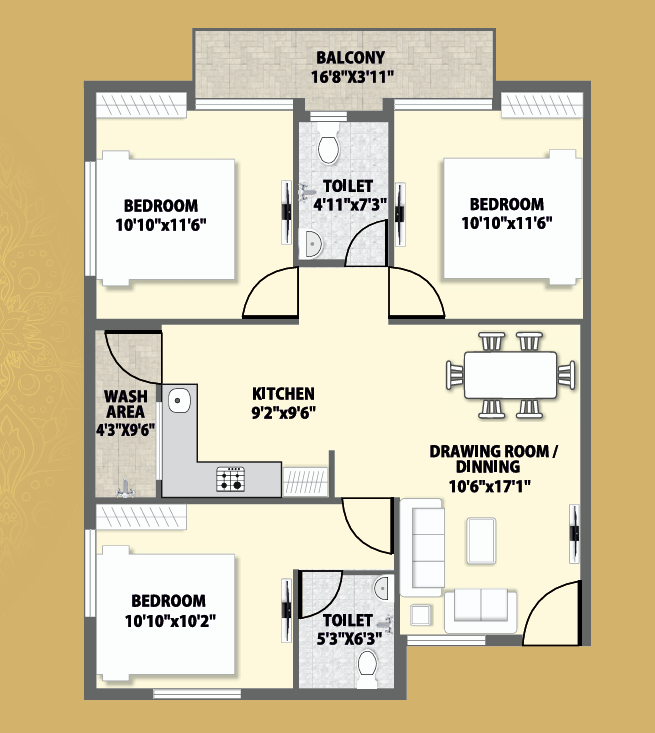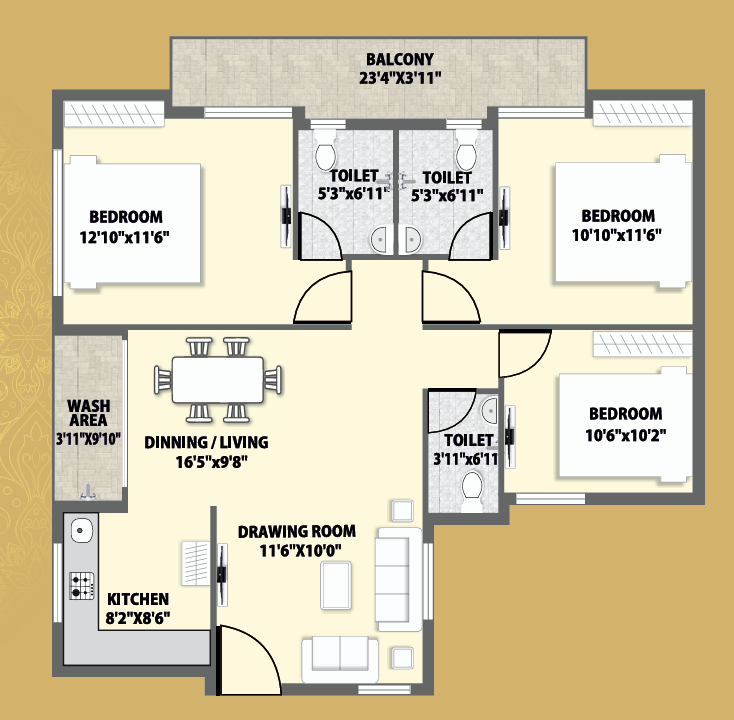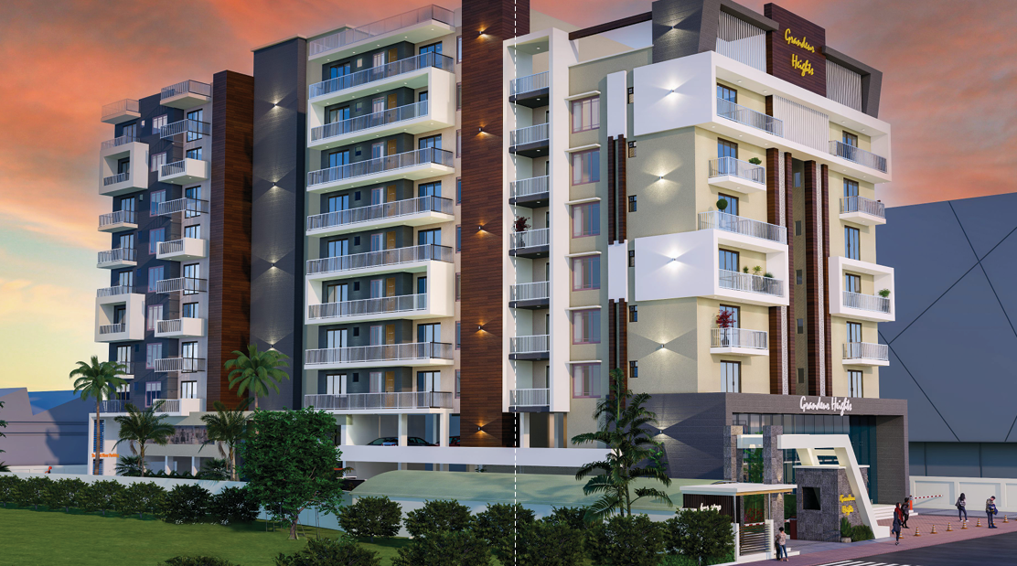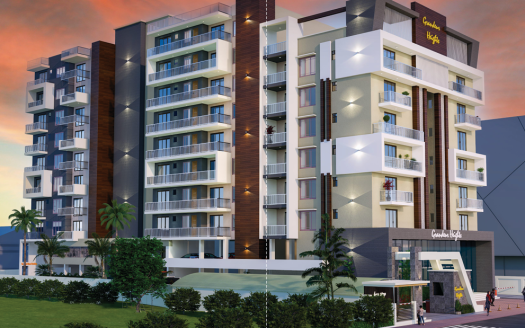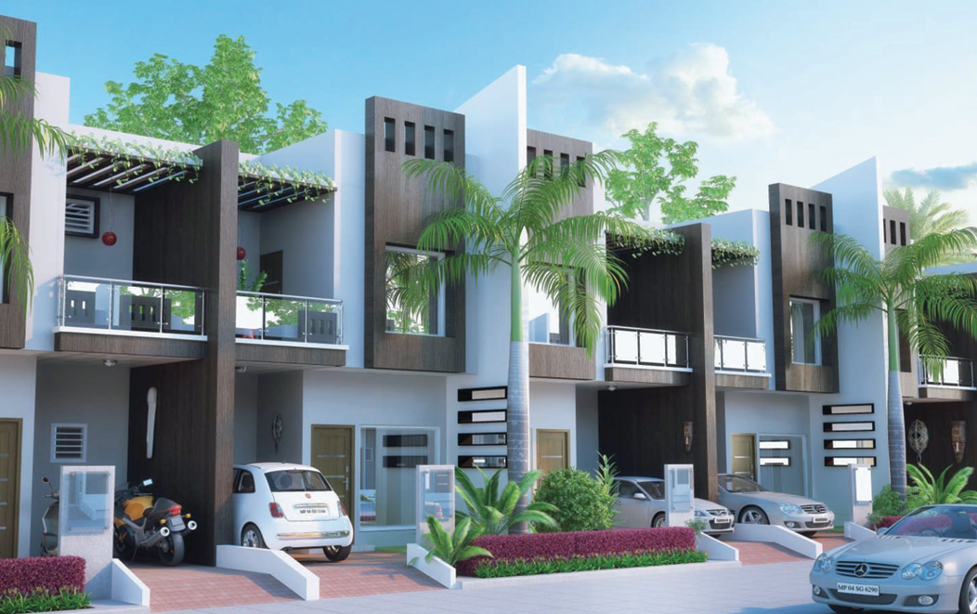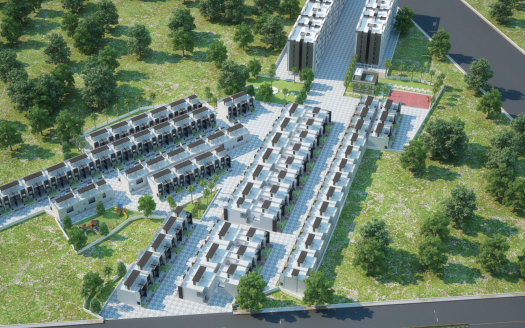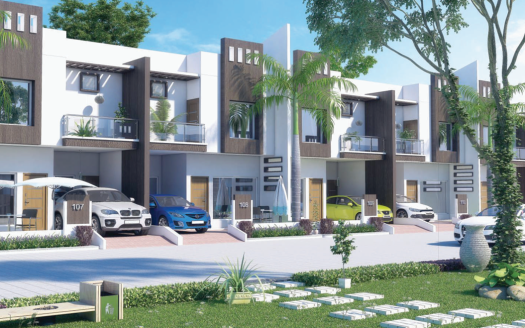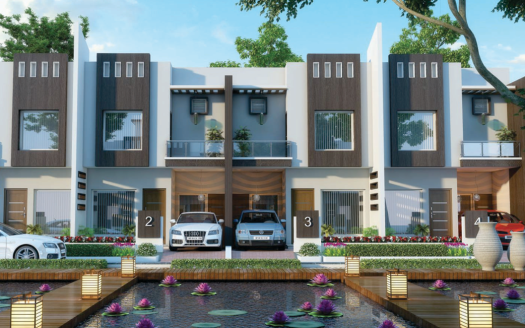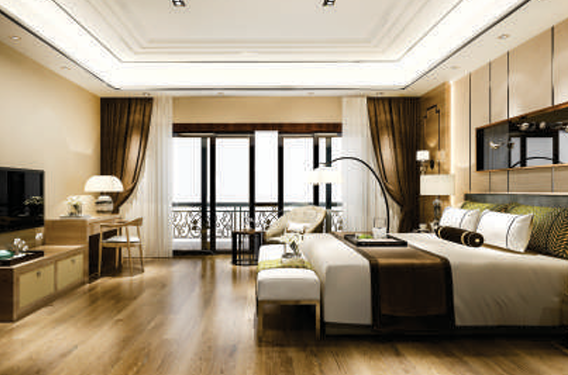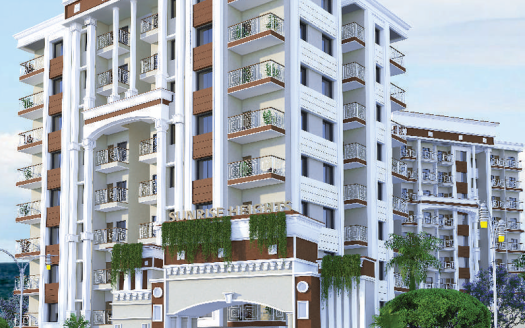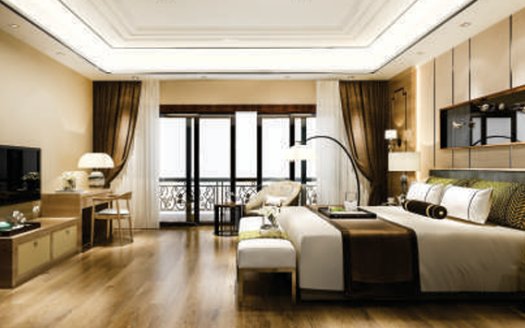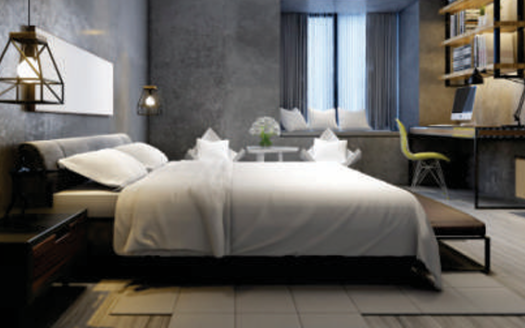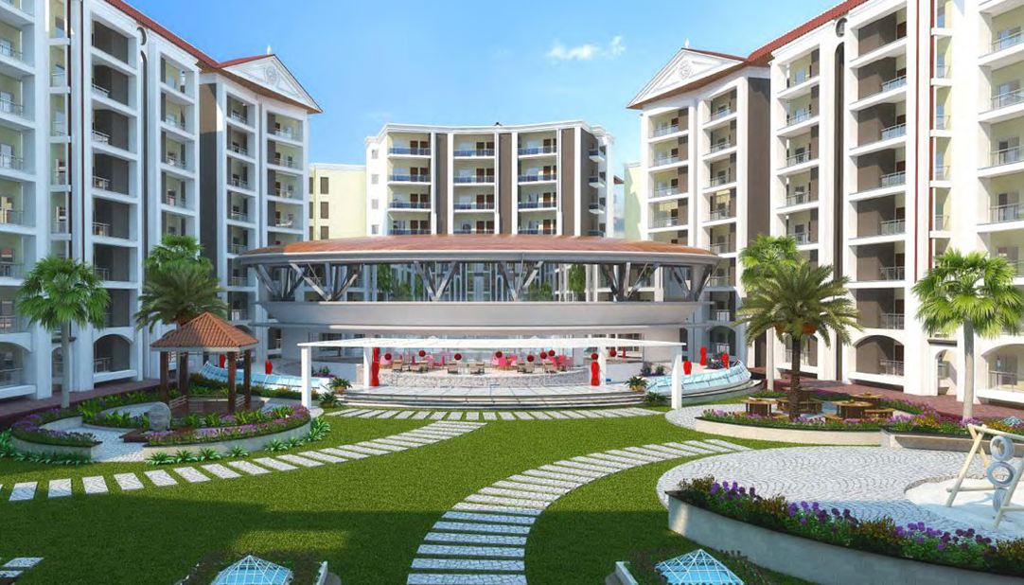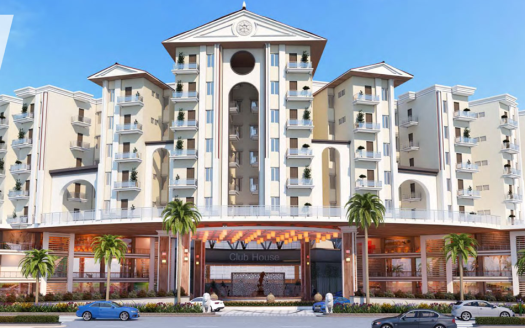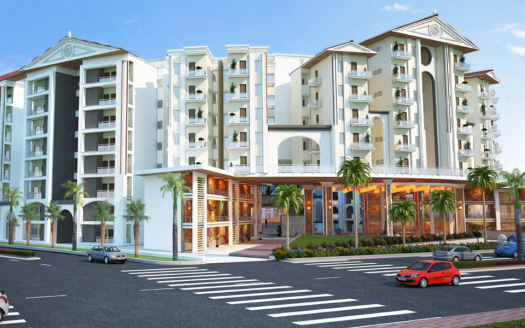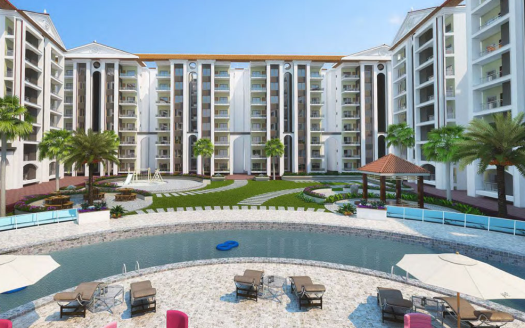Overview
- Updated On:
- December 7, 2024
- 2 Bedrooms
- 3 Bedrooms
- 2 Bathrooms
- 1,163 ft2
Description
Samara Gold – Luxurious 2 and 3 BHK Row House, Apartments in Bhopal
- Electric Vehicle Fast Charging Station
- Power Backup With Solar Power System In Common Areas
- Clean India Green India With Garbage Chute System
- Secure Campus With Electronic Security System
- Spacious Multi Floor Parking
Redefining Art of Living
Your home is something that you wait for years.. something that you cherish for lifetime… something that reflects you… and something that you can never compromise upon! Which is why, this dream home of yours at “Samara Gold”, which more often than not is a once in a lifetime investment, is envisioned with ultimate care. Samara Gold, a project by Samara Group is a well- researched. meticulously planned and immaculately designed by the best of professional minds makes it as precious as Gold.
IN THE COMPANY OF NATURAL GREENS
Large landscaped open spaces with lush eco-system, tree-lined avenues and green spaces on either side of the roads.
INFRASTRUCTURE, NO LESS THAN THE BEST
Carefully planned infrastructure with well-designed roads, environment friendly initiatives, STPs,24 hrs power backup in common area and rain water harvesting for hassle-free living.
ALL COMFORTS WITHIN REACH
Samara Gold is in close vicinity to social infrastructure like schools, nursing homes, clinics, cafés, retail & commercial zone.
IMMACULATE DESIGN AND PLANNING
The township has magnificent space planning, finest amenities and flawless execution that befnit the lifestyle of the upper echelons.
CARPET SIZE :
3 BHK Ultra : 1313 SQ.FT.
3 BHK Super : 1516 SQ.FT.
2 BHK : 1163 SQ.FT.
SPEICIFICATION :
STRUCTURE
Earthquake resistant RCC framed structure. Structural design confirming to IS design codes.
FLOORING
Well recognised premium range vitrified tiles certified by ISO 9001:14000.
KITCHEN
Well recognised premium range vitrified tiles certified by ISO 9001:14000. Designer dado tiles 600mm height. Granite kitchen top with SS sink & drain board.
BATHROOM
Anti skid tile flooring. Dado tiles upto lintel level. High repute branded bathroom fittings & sanitary ware.
WINDOW
Powder coated aluminium 3-track sliding glass window with mosquito net..
DOORS
Panel shutter doors with laminated finish. Main door along with magic eye & safety lock. Doors fitted with premium quality SS hardware fittings.
BALCONY
Anti skid tile flooring in balcony.
ELECTRIC WORK
Branded modular electrical fittings & circuit security MCB’s.
3-phase concealed & fire resistant wiring of ISI copper wire.
Provision for TV / USB / Fiber. Provision for sufficient (15A & 5A) power point for AC, microwave, fridge, etc.
WALL FINISH
Internal walls plastic emulsion paint. External walls weather shield paint of standard make.
PROJECT HIGHLIGHTS :
• Located in posh location of Salaiya, Bhopal within a fully inhabited locality.
• Proposed Metro Station in immediate neighbourhood.
• Unmatched locational advantages with all utility points, top end schools, hospitals, banks and Shopping Malls in close vicinity.
• Excellent construction quality with modern & exclusive life style amenities within a fully secured campus.
• Designed by renowned architect Manoj Mishra and associates.
• EVS (Electric vehicle charging Station and solar electricity).
• 24/7 advanced security systems.
• Vastu and Eco-friendly project layout and Professionally designed landscaping all over the campus.
• Club house offering a host of services including Swimming pool, gymnasium, table tennis, billiards, Jacuzzi, yoga hall & lobby for visiting guests.
• Children play areas with modern play equipment’s.
• Lush green exotic landscaped garden with fountain.
• Enchanting fountains in the midst of flower bed.
• Designer street lights within the complex.
• Elegant Main Gate & Exclusive Front Elevation.
• Temple & Jogging Track for Senior Citizens & for all age Groups.
• 100% Power backup of utility areas.
• Ample Parking Space.
• STP of adequate capacity.
Rental Income Calculator
This is rent calculator for help investor to calculate rental income. Lets Calculate how much you earn if you buy property in this project and rent it out for many years.
Project : Samara Gold – Luxurious 2 and 3 BHK Row House, Apartments
Property ROI calculator
Summary
- Loan Amount
- Monthly EMI
- Total EMI Amount
- Total Invested
- Total Rental Income
- Save From Rent
- Total Property Value
- Net Profit
- 0.00
- 0.00
- 0.00
- 0.00
- 0.00
- 0.00
- 0.00
- 0.00


