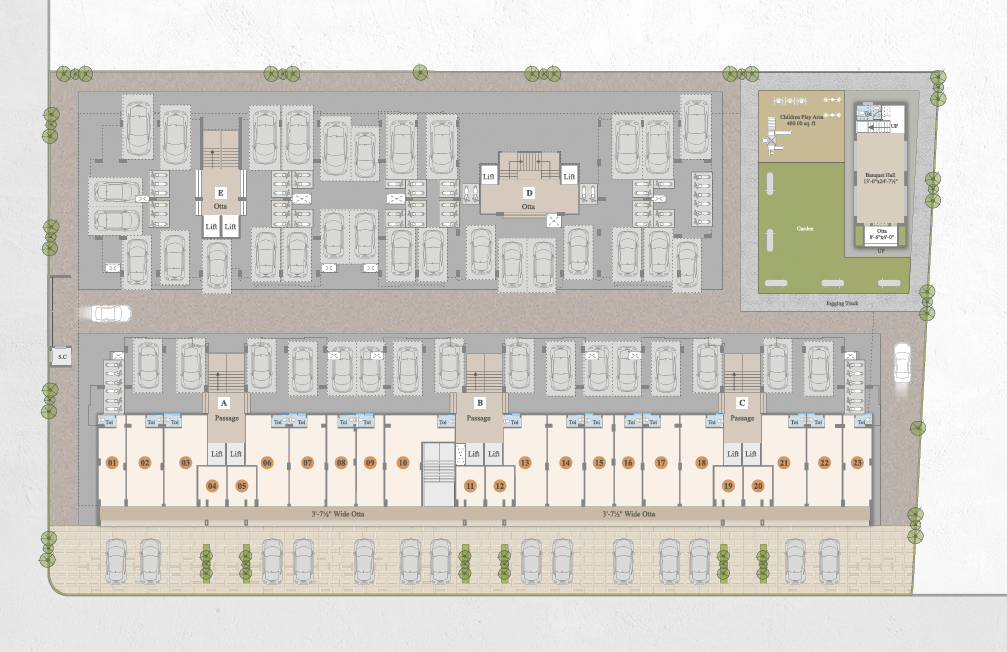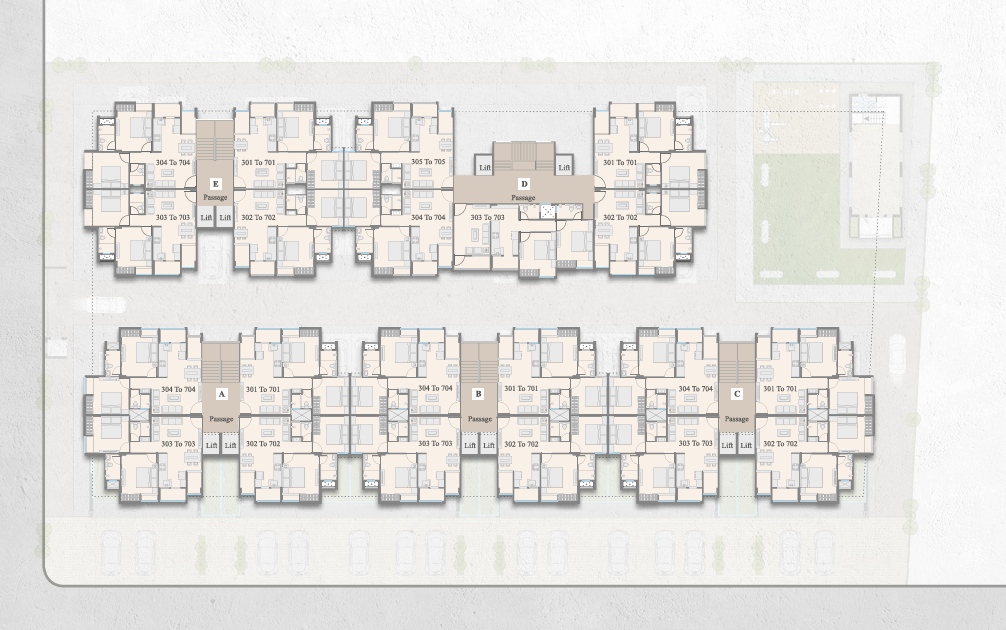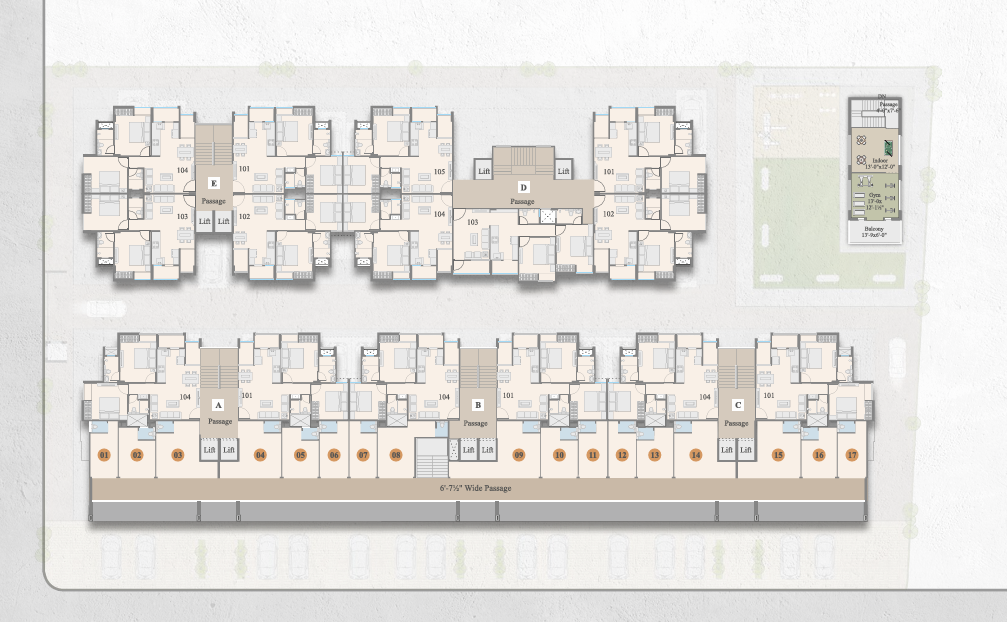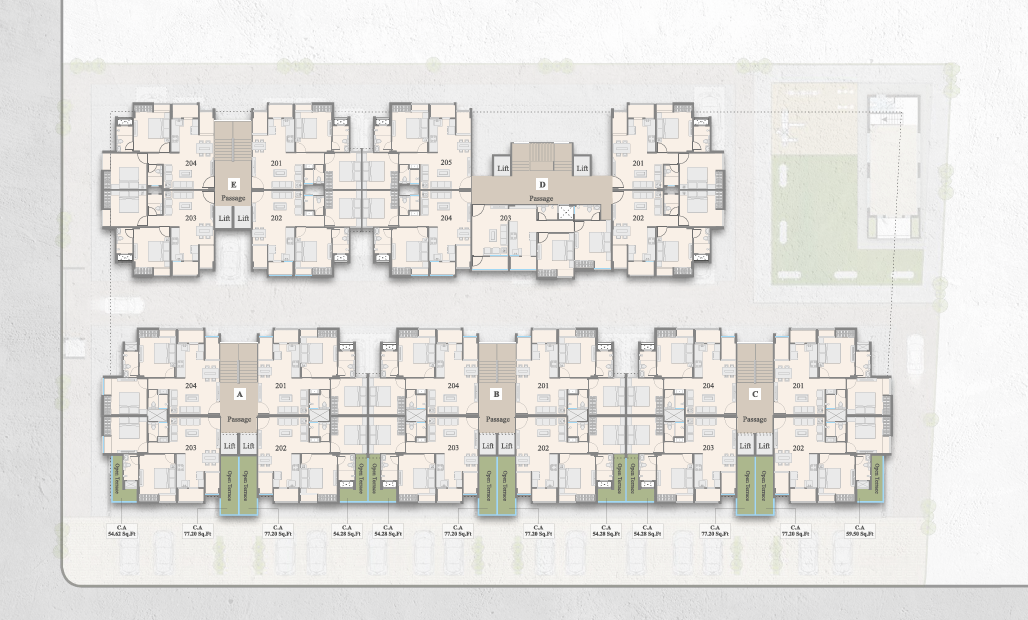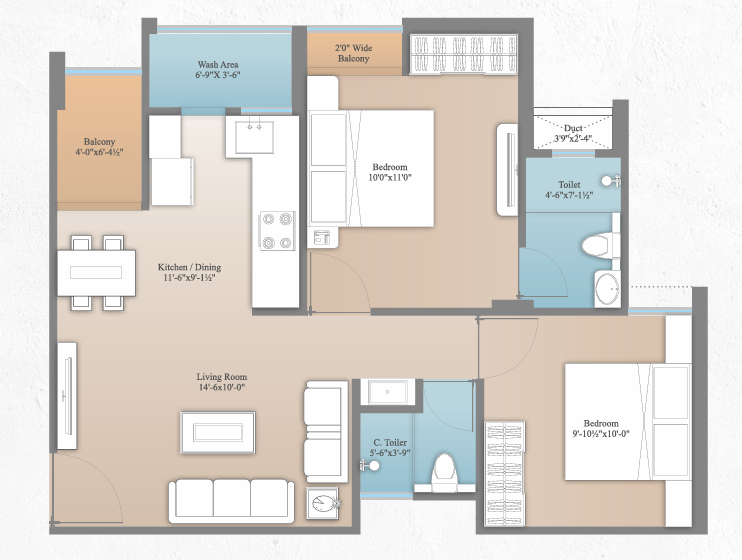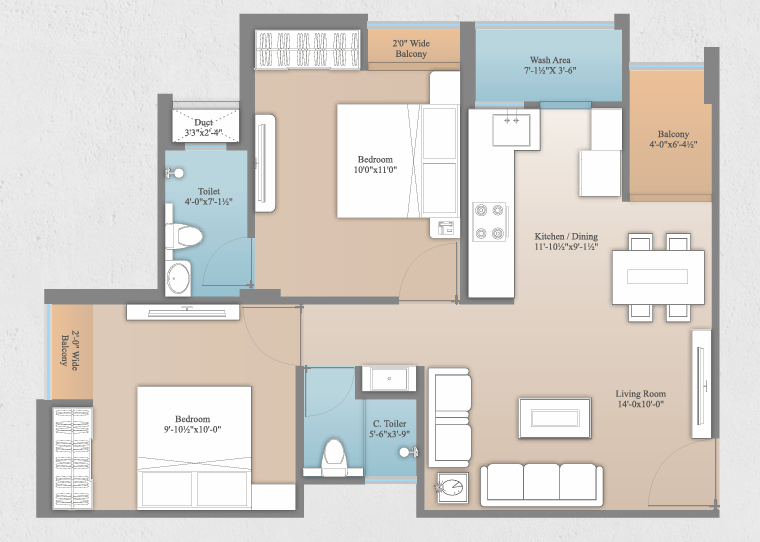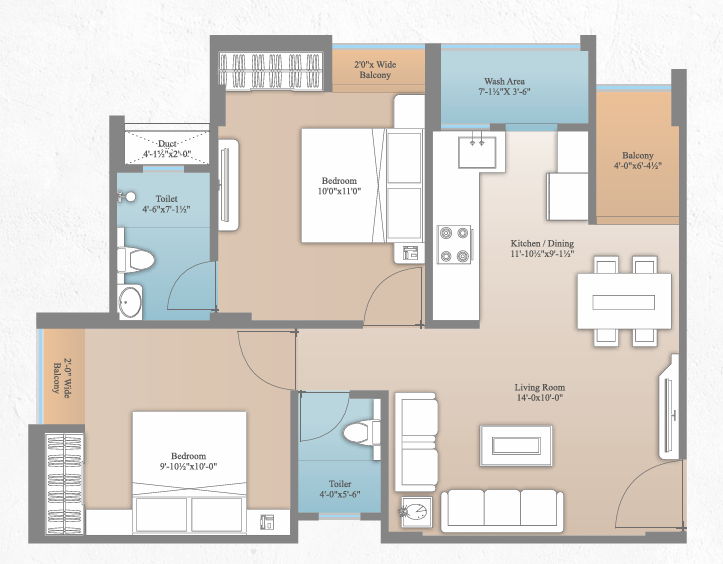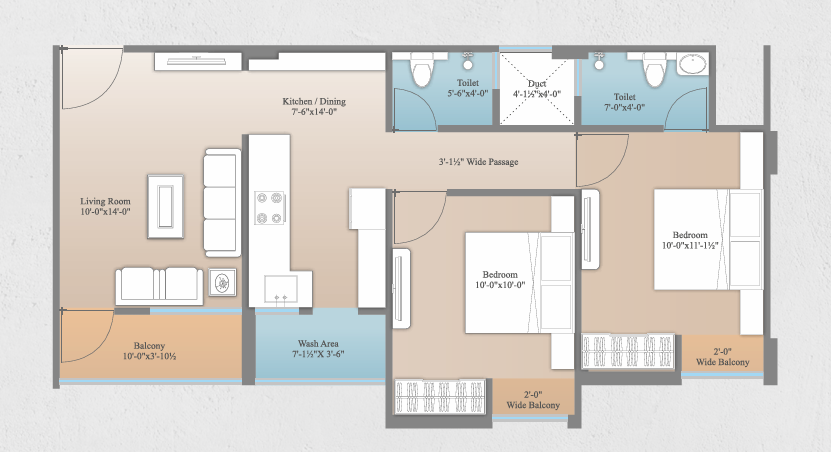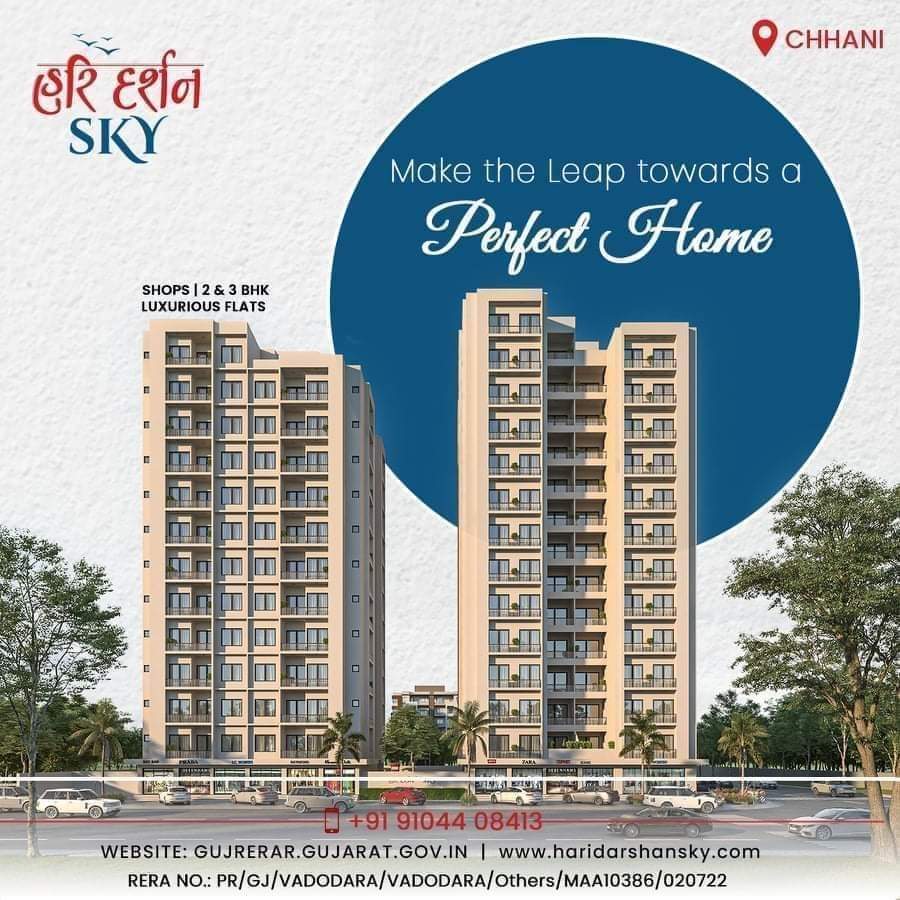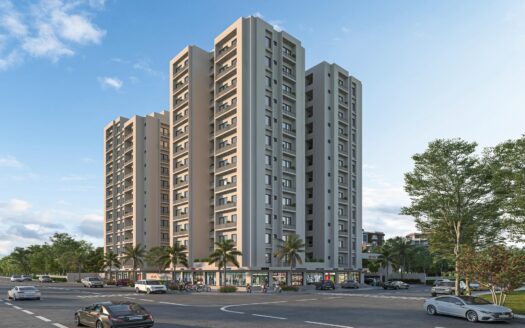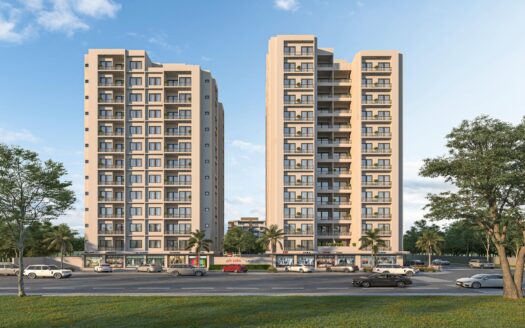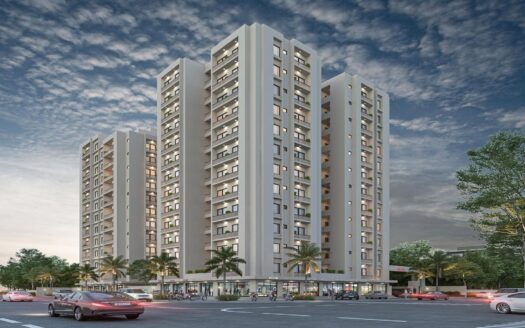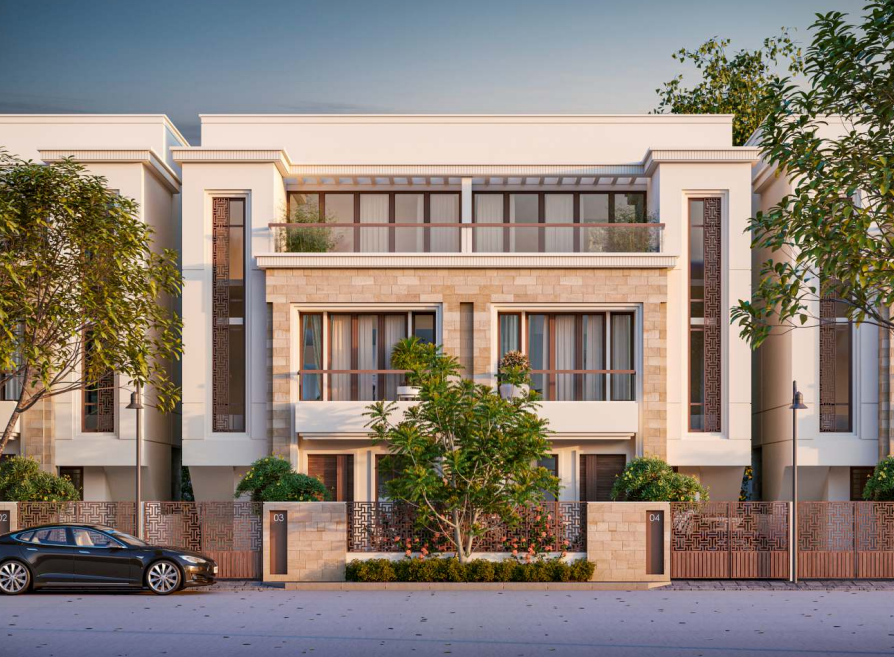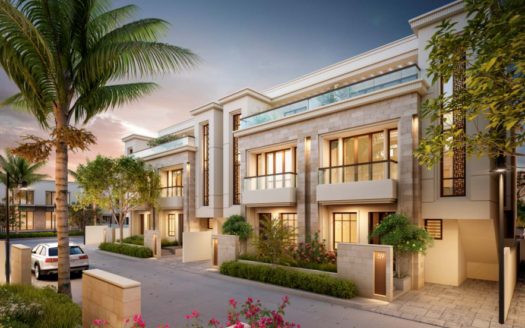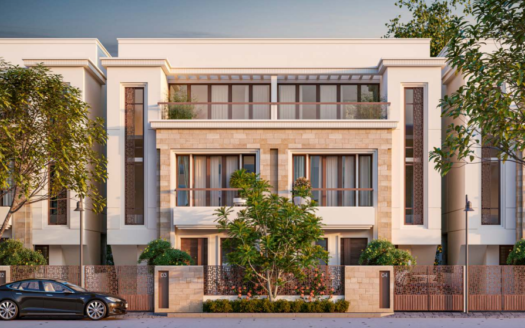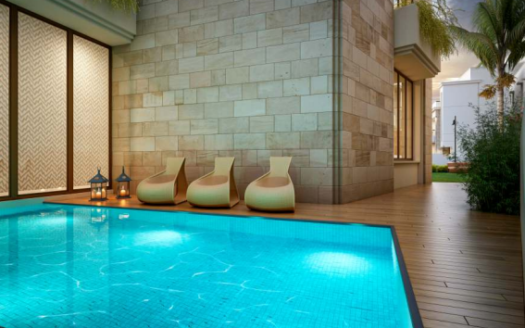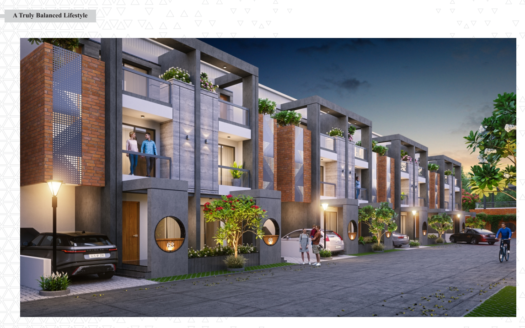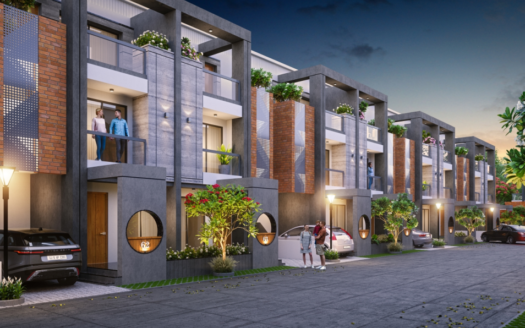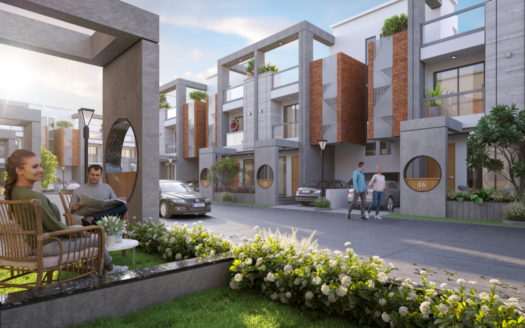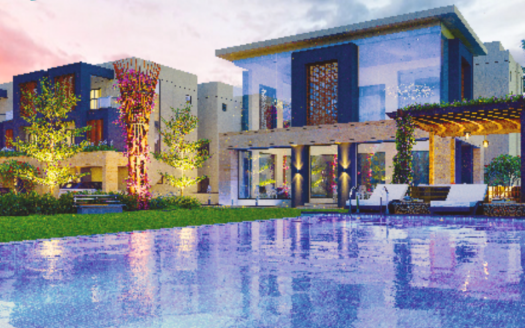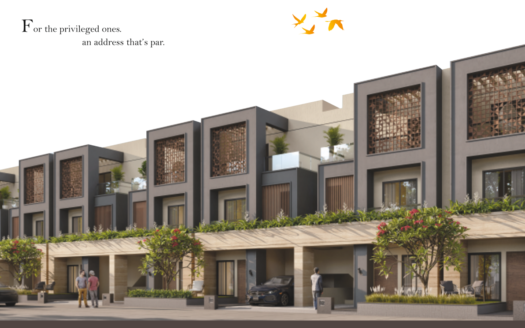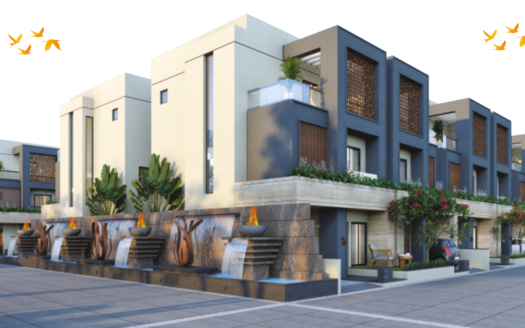Overview
- Updated On:
- December 7, 2024
- 2 Bedrooms
- 2 Bathrooms
- 612 ft2
Description
Samruddhi Silver – Luxurious 2 BHK Flats, Shops and Showrooms in Vadodara
CARPET SIZE :
Tower A-B-C-D-E : 612.80 SQ.FT.
Tower A and C : 634.06 SQ.FT.
Tower D and E : 627.63 SQ.FT.
Tower D : 673.39 SQ.FT.
PERFECT FROM EVERY POINT OF VIEW
Designed to match the standards of perfection, Samruddhi Silver is the perfect home for nuclear and progressive families. At Samruddhi Silver, we have done our best to meet all the expectations of homebuyers while maintaining an optimised living by all means.
AMIABLE FROM FAMILY’S POINT OF VIEW
When you surround yourself with good and like-minded neighbours, you can be rest assured that your everyday living will promise you a great peace of mind along with some fun times.
FROM EVERY BIRD’S VIEW
Each home at Samruddhi Silver is made to maintain a constant flow of air and natural light from every possible corner
SPECIFICATION :
STRUCTURE
RCC Frame Structure & Block Masonry Work as per Architects Design. • Compound Wall Around Entire Campus.
FLOORING
Double charge Vitrified Tiles Flooring in all Room.
Hall Kitchen: 800×800, Bedroom: 600×600 • Granite Kitchen platform with SS Sink & Glazed Tile up to Lintel Level (12×18).
ELECTRIFICATION
Concealed Copper Wiring of Approved Quality with T.V, Refrigerator & A.C Points in master Bedroom & Living Room. (A.C Point Bedroom + Hall)
WINDOWS
Fully Glazed Anodized/Coloured Aluminum Windows. Three Door Shutter with Mosquito net,
Safety Grill.
FINISHING
Inside :- Smooth plaster with White Cement Putty Finish & Colour
Outside :- Sand Free Plaster with Weather Shield paints.
DOORS
Decorative Main Door and all other Flush Doors with standard safety Locks (with Lamination).
WATER SUPPLY
Underground and Overhead Water Tank with Sensor.
PLUMBING
Hot & Cold Plumbing with Showers and Geyser Point in Bathrooms.
Designer Tiles Up to Lintel-Level & Standard Quality C. P. Fittings. (SS Colour)
AMENITIES :
- Elegant Gate
- 24×7 CCTV Camera
- Multi Purpose Hall
- Jogging Track
- Security Cabin
- Gym
- Kids Play Area
- Landscape Garden
- Indoor Game
Relaxing by every point of view
These amenities are designed in a way to give relaxing times for every age and also ensure a low-maintenance living for you.
Boook Now : Samruddhi Silver – Luxurious 2 BHK Flats, Shops and Showrooms in Vadodara
Rental Income Calculator
This is rent calculator for help investor to calculate rental income. Lets Calculate how much you earn if you buy property in this project and rent it out for many years.
Project : Samruddhi Silver – Luxurious 2 BHK Flats, Shops and Showrooms
Property ROI calculator
Summary
- Loan Amount
- Monthly EMI
- Total EMI Amount
- Total Invested
- Total Rental Income
- Save From Rent
- Total Property Value
- Net Profit
- 0.00
- 0.00
- 0.00
- 0.00
- 0.00
- 0.00
- 0.00
- 0.00


