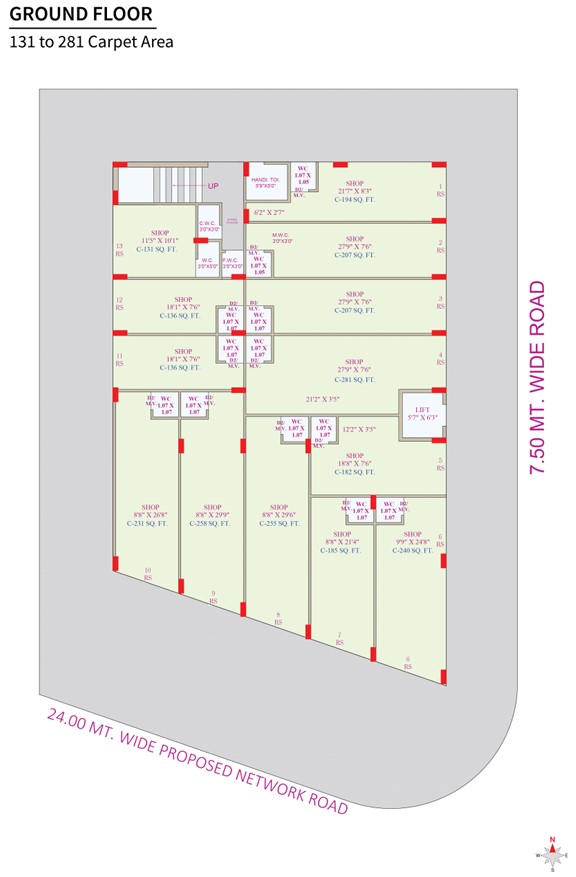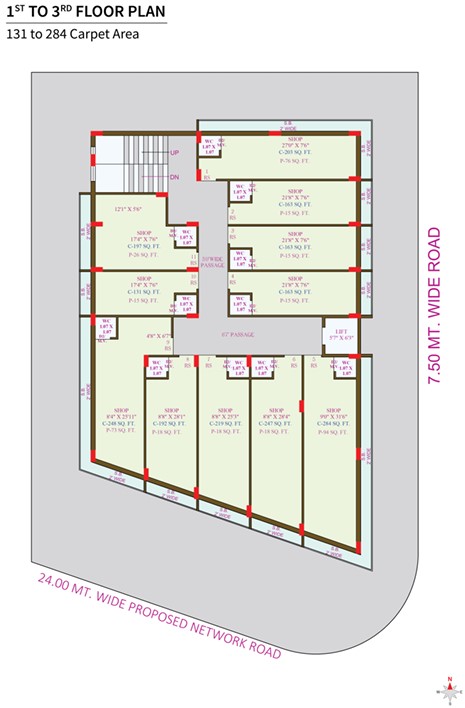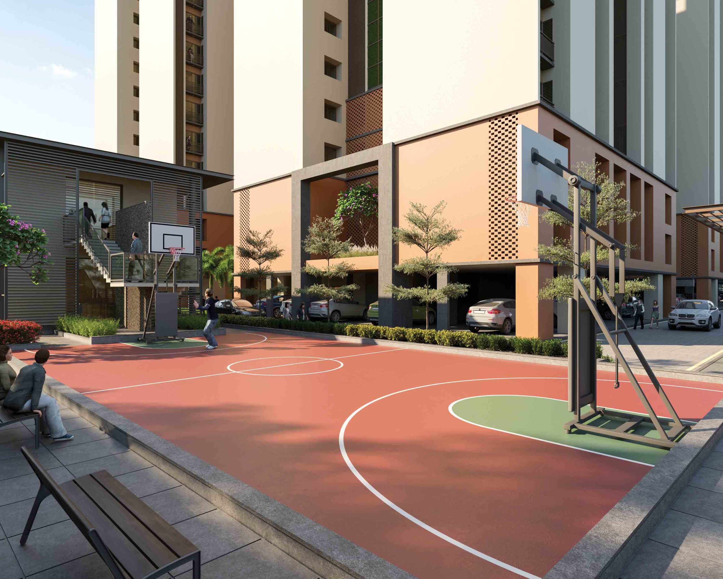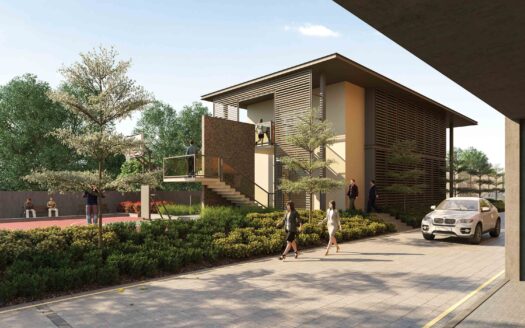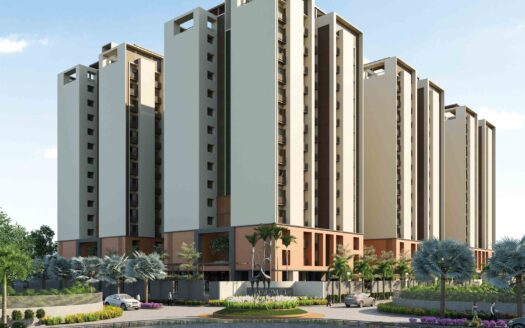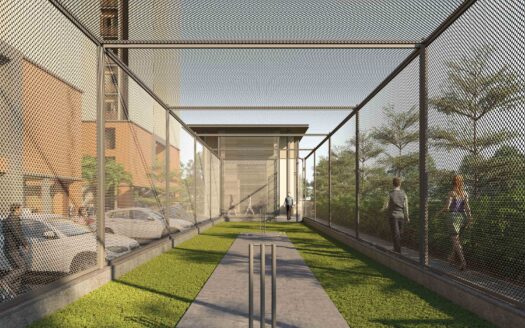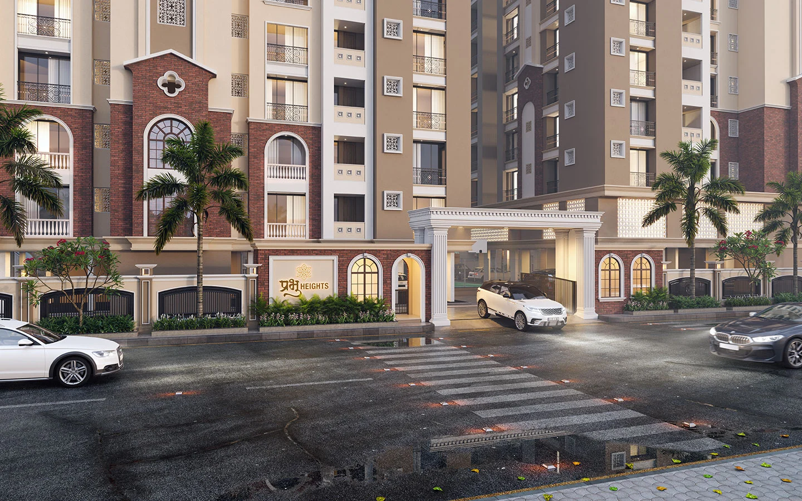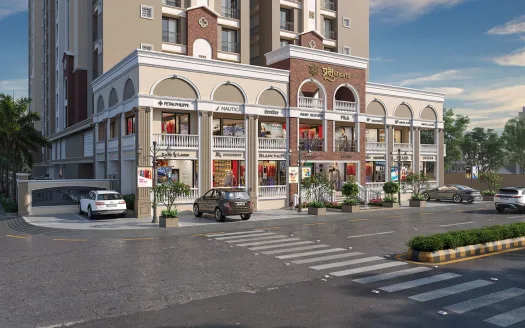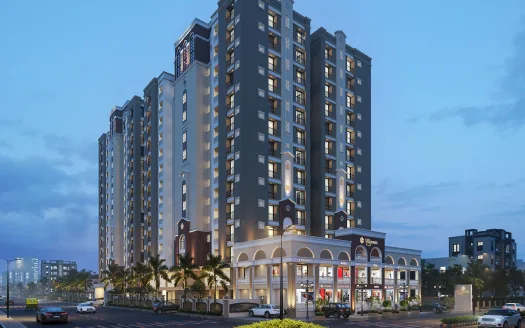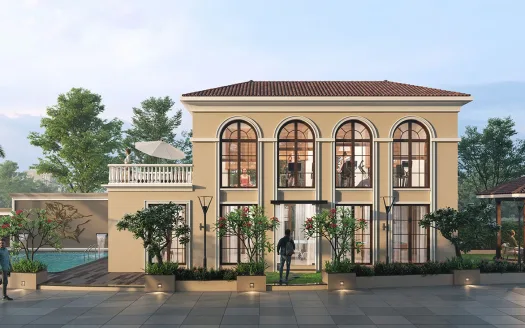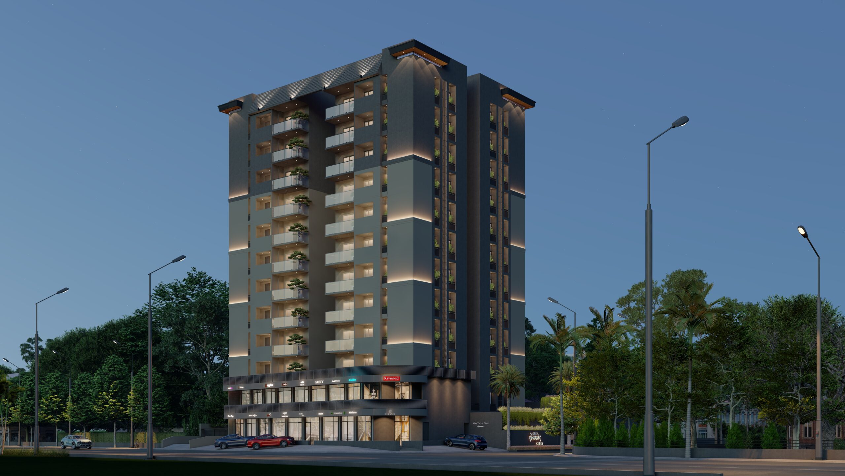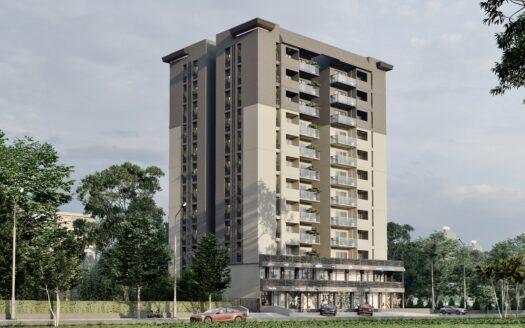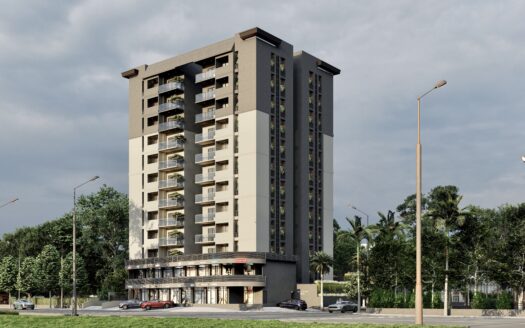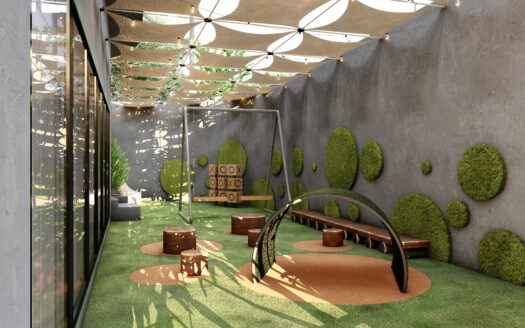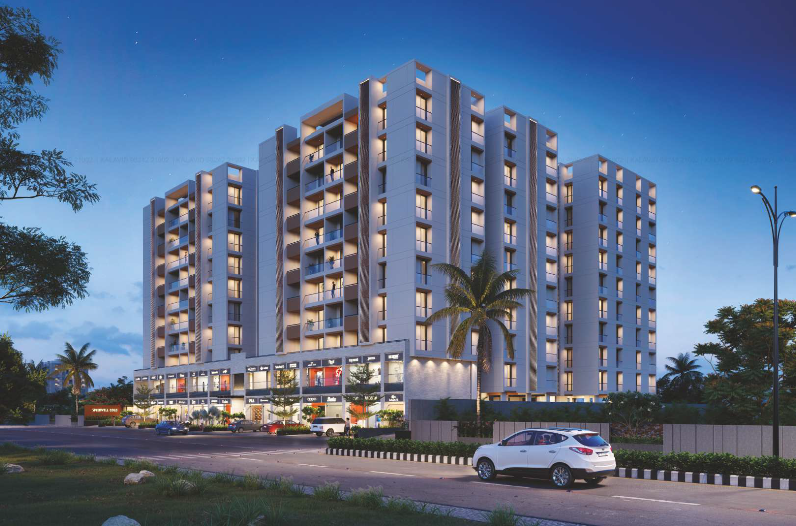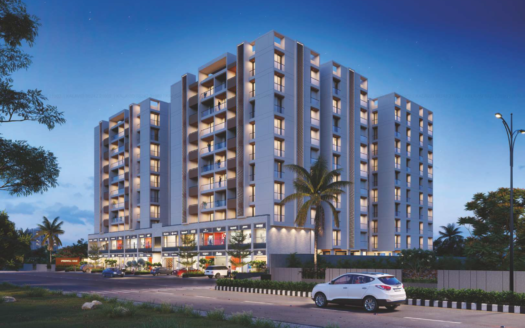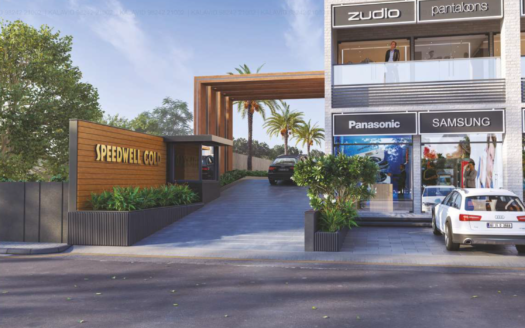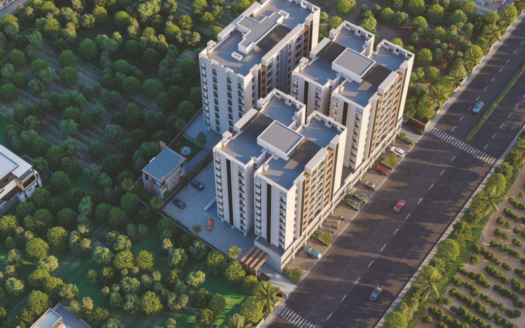Overview
- Updated On:
- March 21, 2025
- 1 Bedrooms
Description
Sardar Arcade – Shops, Showrooms and Offices in Rajkot
SPECIFICATIONS:
Flooring
• Standard Company Vitrified Flooring.
• Bathroom white tiles.
Window
• Aluminum section powder coated windows.
• Bathroom ventilation.
• Killer glass for lighting in every window.
Electrification
• ISI marked copper wiring.
Plumbing
• ISI Use of marked plumbing pipes.
• Faucet fittings as per bathroom requirement.
• Standard Company basins and commodes.
The door
• Decorative main door with safety lock.
• Another flush door.
Rallying
• M.S. In the rallying front elevation.
Color
• Standard Company acrylic paint in exterior wall.
• Putty finish inside.
Rental Income Calculator
This is rent calculator for help investor to calculate rental income. Lets Calculate how much you earn if you buy property in this project and rent it out for many years.
Project : Sardar Arcade – Shops, Showrooms and Offices
Property ROI calculator
Summary
- Loan Amount
- Monthly EMI
- Total EMI Amount
- Total Invested
- Total Rental Income
- Save From Rent
- Total Property Value
- Net Profit
- 0.00
- 0.00
- 0.00
- 0.00
- 0.00
- 0.00
- 0.00
- 0.00


