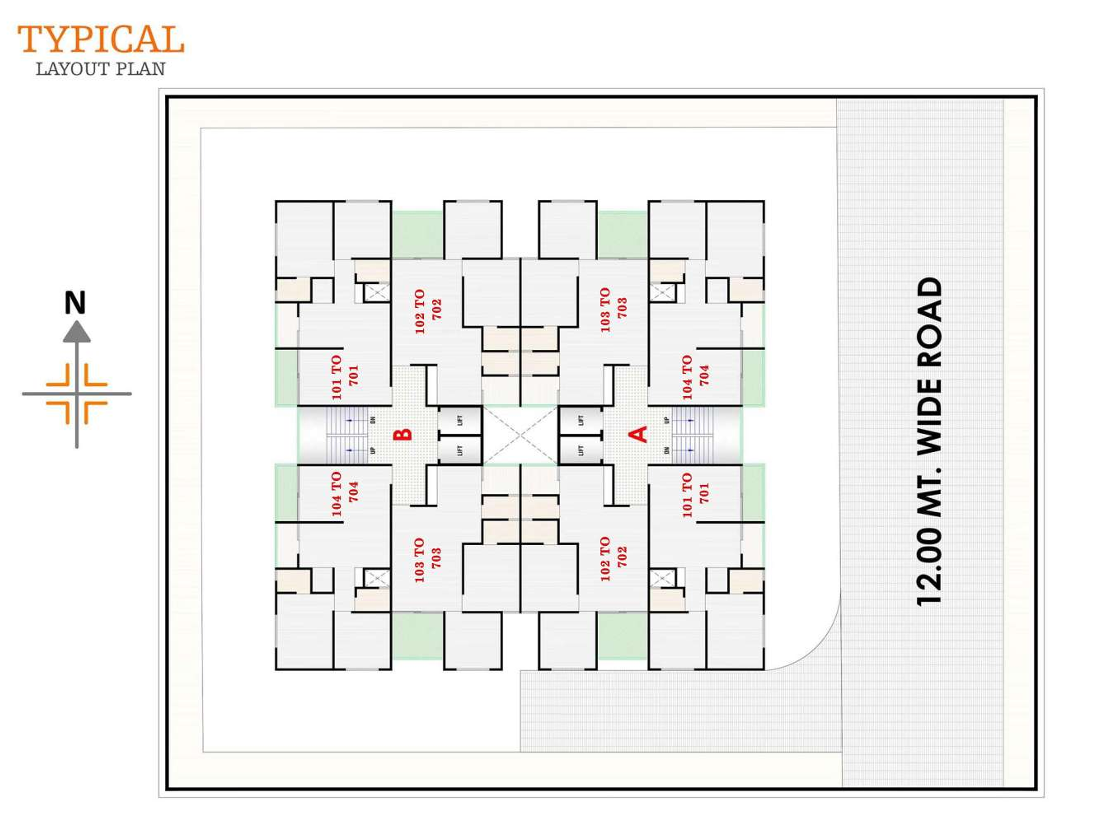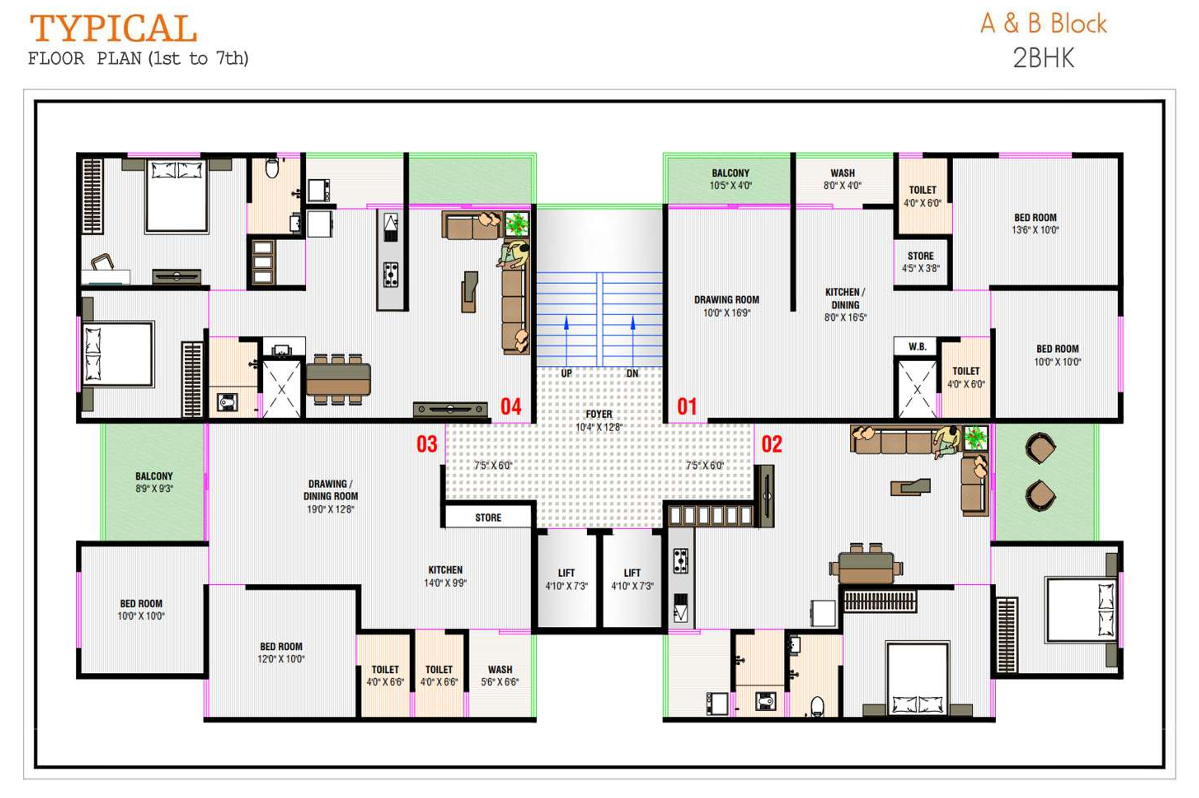Overview
- Updated On:
- December 13, 2024
- 2 Bedrooms
- 2 Bathrooms
Description
Sarthak Lake View – 2 BHK Ultra Living Space
Where Your Address Becomes a Status
Cross the threshold of Pinnacle and enter in a happy environment where everything is designed and presented the way you always dreamt. From lavish amenities to advantageous location, from artistic architecture to safe planning…It is a home. It is promise of your happiness that we have fulfilled
Spacious and vantilated
Apartments have been designed in a manner where you can combine togetherness of your family with personal independence
Create homes
Where families can rediscover the joy of togetherness and spending precious time with each other
Exceptional homes spacious living
A gathering place for family to join together in laughter. The one place you will always be surrounded by those who love you. A place for feeling of belonging.
Book Now : Sarthak Lake View – 2 BHK Ultra Living Space in Ahmedabad
Rental Income Calculator
This is rent calculator for help investor to calculate rental income. Lets Calculate how much you earn if you buy property in this project and rent it out for many years.
Project : Sarthak Lake View – 2 BHK Ultra Living Space
Property ROI calculator
Summary
- Loan Amount
- Monthly EMI
- Total EMI Amount
- Total Invested
- Total Rental Income
- Save From Rent
- Total Property Value
- Net Profit
- 0.00
- 0.00
- 0.00
- 0.00
- 0.00
- 0.00
- 0.00
- 0.00



















