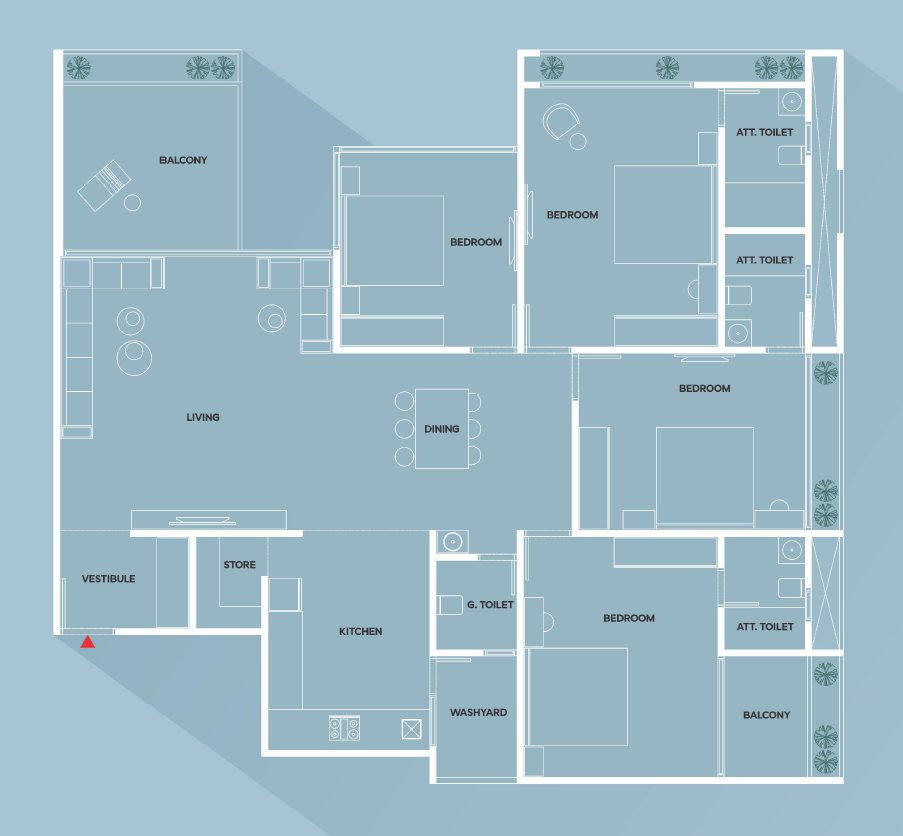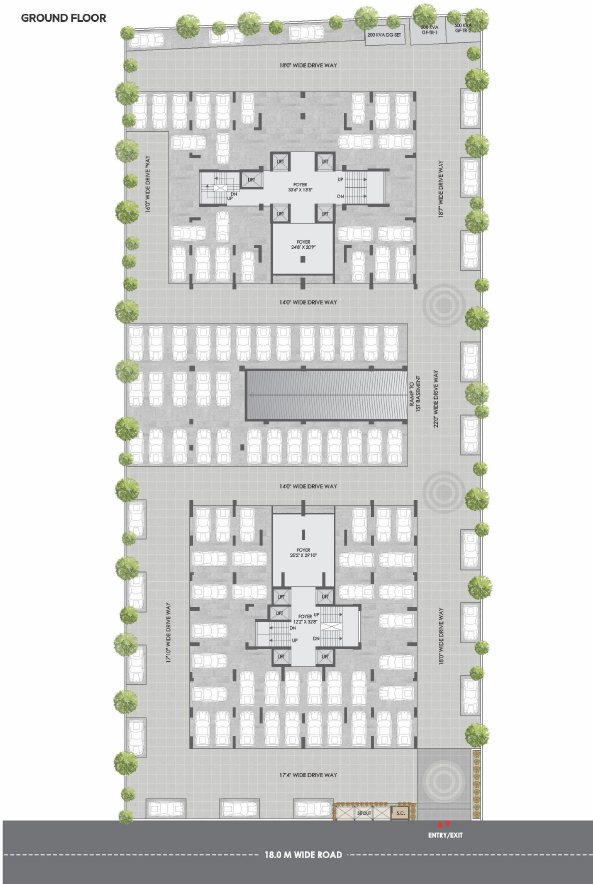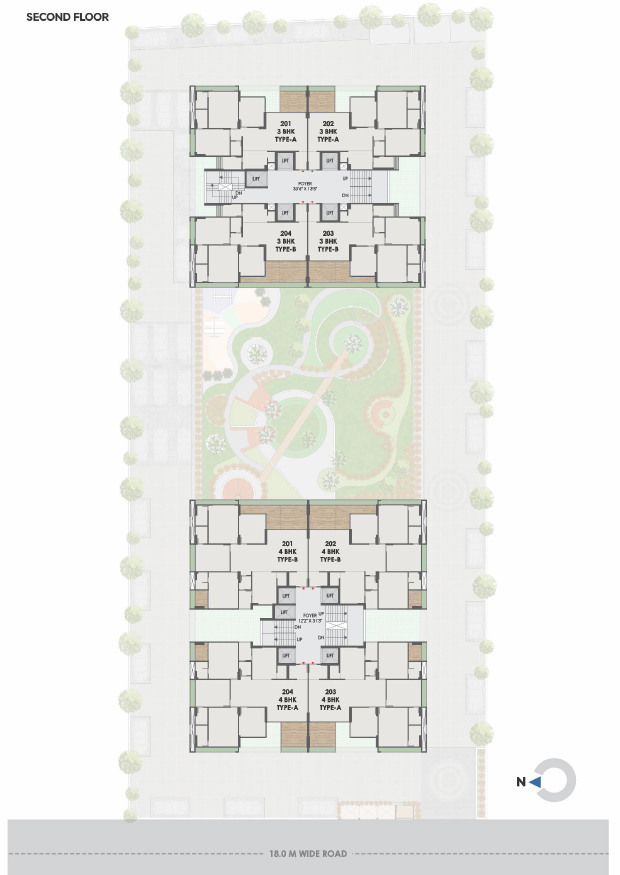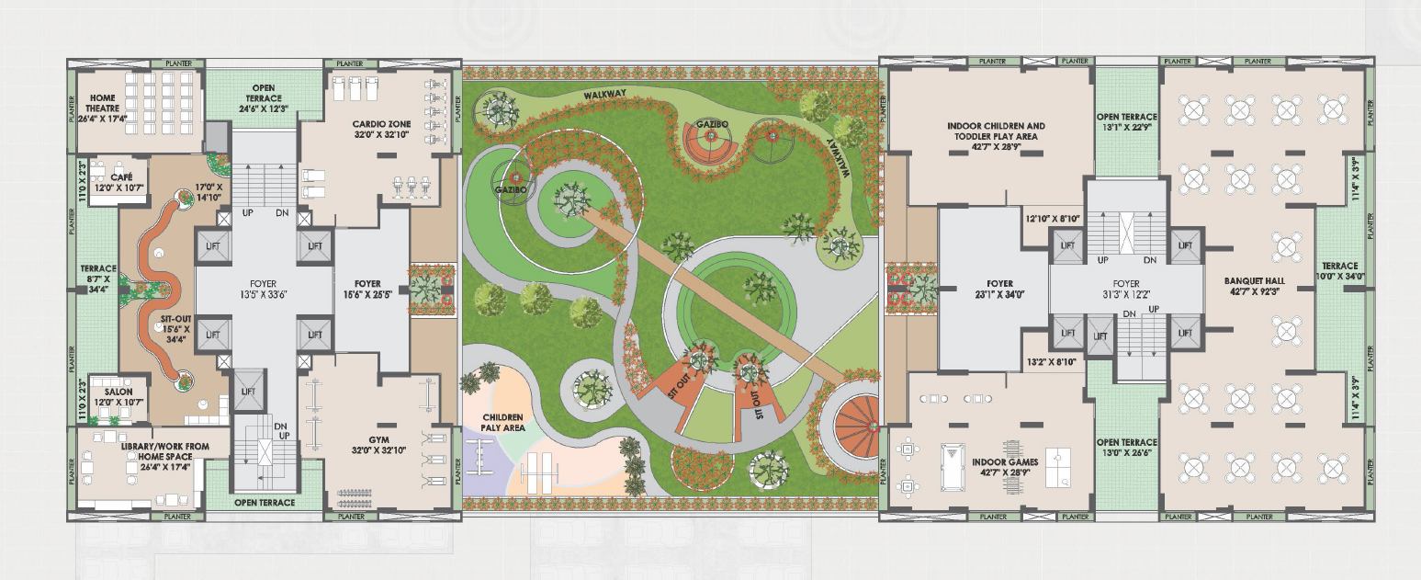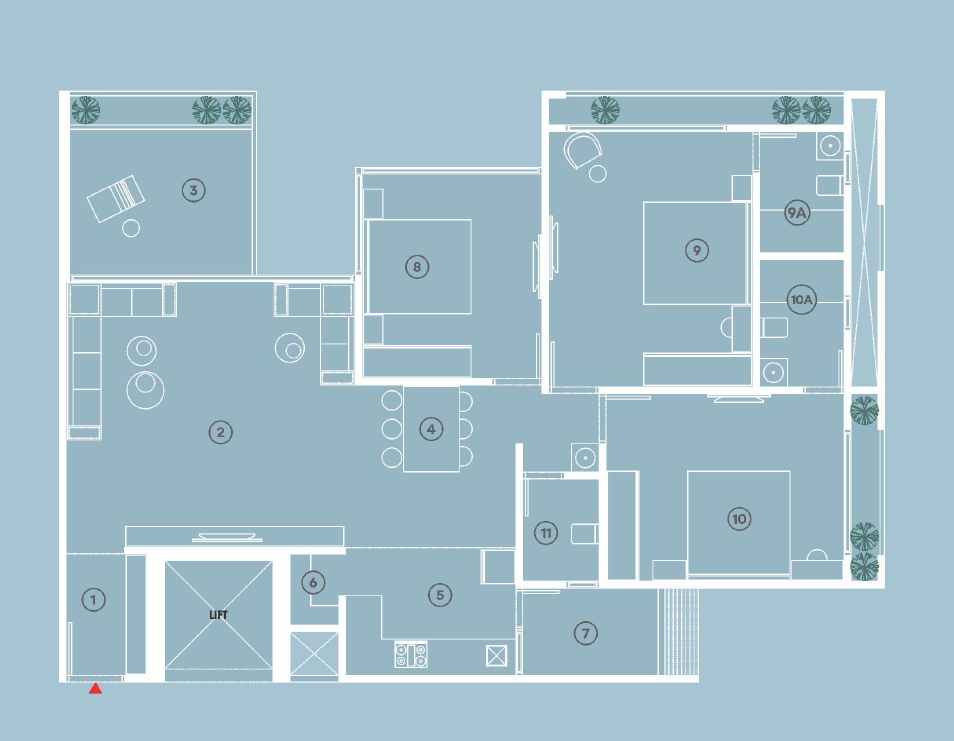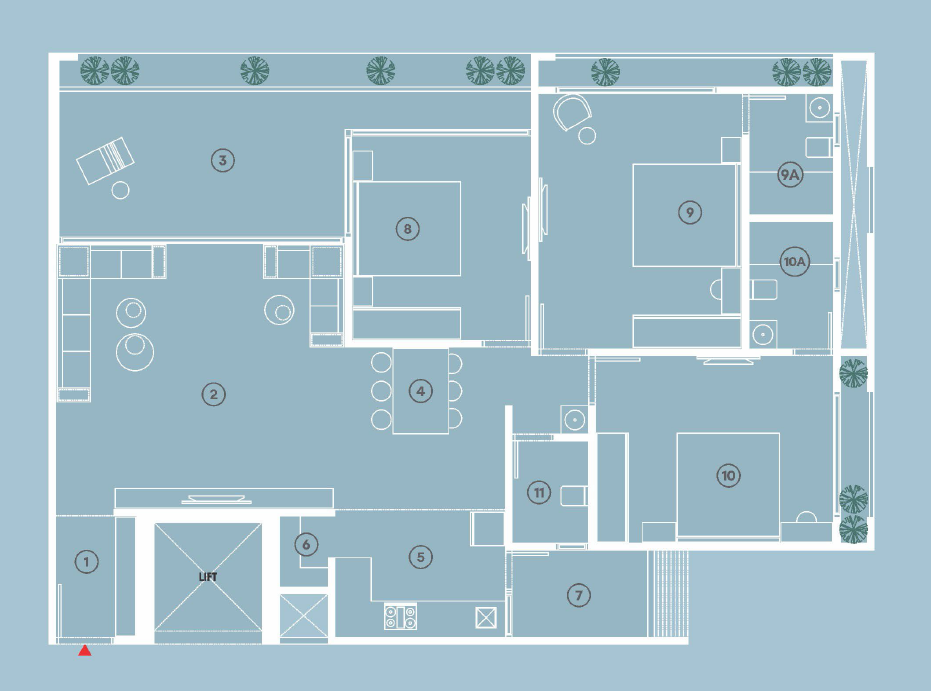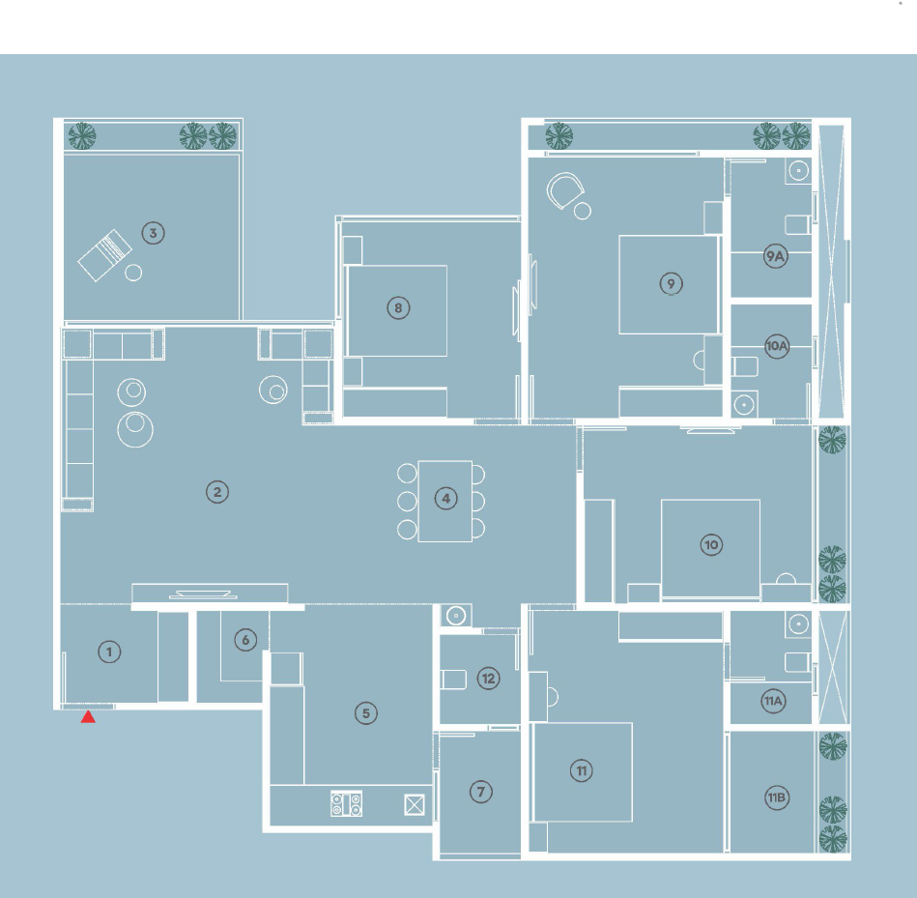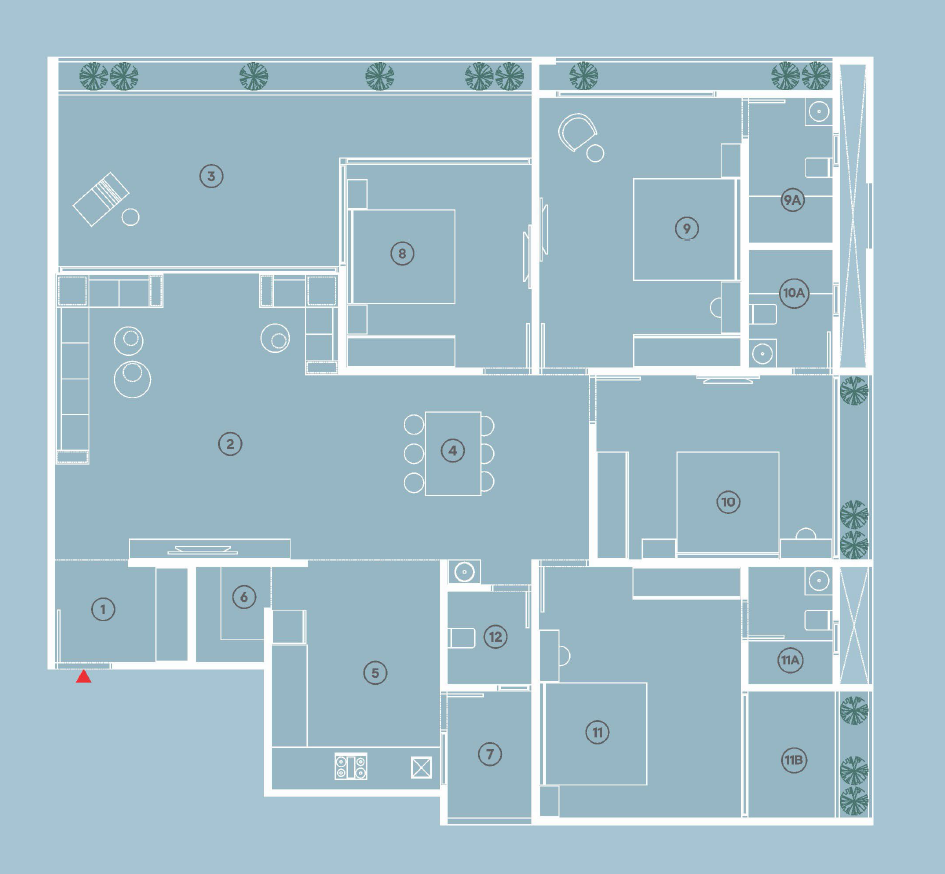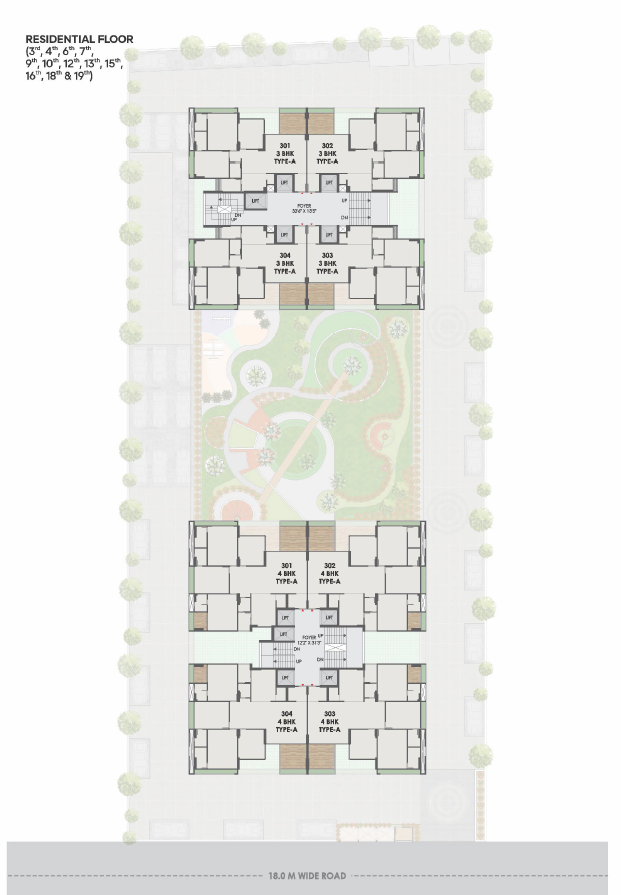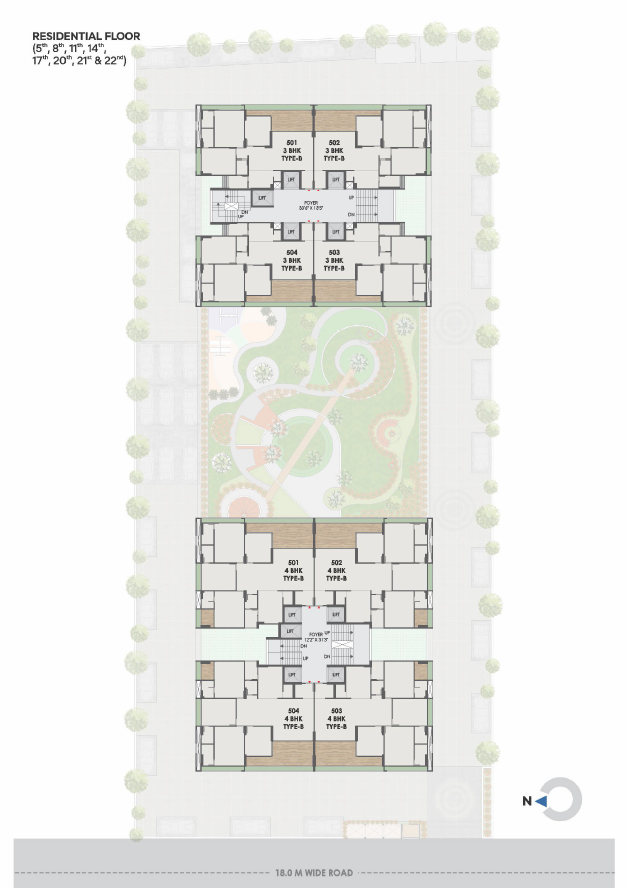Overview
- Updated On:
- December 17, 2024
- 3 Bedrooms
- 4 Bedrooms
- 2 Bathrooms
- 2,349 ft2
Description
Satatya Syril – 3 and 4 BHK Claas Apartments in Ahmedabad
1 Tower
50 Units
Carpet Size :
3 BHK Type A – 261 Sq.Yrd.
3 BHK Type B – 276 Sq.Yrd.
4 BHK Type A – 357 Sq.Yrd.
4 BHK Type B – 378 Sq.Yrd.
WHY OUR PREVIOUS PROJECT WAS A BIG HIT?
An exclusive 3 BHK residential in Gota with essential and sustainable amenities ensuring the resident’s privacy and comfort with connectivity to both cities. The 50 apartments are intelligently designed for optimum space utility and ventilation.
INTRODUCING THE TREND SETTER!
Paving the trail for innovation across the city’s skyline Satatya Syril II is a 22-storey residential building that is the first of its kind with a podium consisting of recreational services. Getting the foundations right with apartments with efficient floor planning the project is strategically located.
GILDED MULTI-USE UNIQUE DEVELOPMENT
A podium forms the foot or base of a structure, a raised platform wider than the main building marked by horizontal divisions between the upper tower and a lower podium giving personnel identity to the building.
A SOUGHT AFTER LOCATION THAT MAKES EVERYTHING CLOSER
An attractive location elevates comfort, optimizing work-life balance and being on the city’s major transit routes makes accessibility easier while a good neighbourhood ensures safety and availability of resources. Satatya Syril II covers the most crucial aspect of a home.Benefit from living within close proximity to Vaishnodevi Circle and easier commute to Gandhinagar and Ahmedabad through S.G highway and S.P Ring Road. Relish in the delightful nearby surrounding facilities like hospitals, Zydus Corporate Office, Nirma University, Restaurants, and High- end commercial brands making living exquisite. Excellent connectivity to avoid traffic jams with underpass bridge access, multiple flyovers and multiple public transit options makes every destination seem just about reachable.
STRIKING CENTRES BLENDED TO FORM HOMOGENOUS MASSING
Being the spectacle for the building the podium garden has been thoughtfully designed balancing the green and facilitation. Designed to allow optimum lighting and ventilation flow in every apartment the space is loaded with essential and leisurely amenities.
WORTHWHILE COMMUNAL OUTDOOR SPACE SERVING MAJORITIES
Built above a three-storey car park, the podium garden amenities and facilities enable peaceful socializing bringing a little bit of nature back into the homes. Blanketed in a lush, verdant garden space that’s refreshing to visit and to look upon from afar.
REVOLUTIONARY OUTLANDISH MARVELS BALANCING AESTHETICS AND UTILITY
A new ground-level oasis landmark that will be cherished for a long time with designing that’s realistic, practical, and worthwhile leaving spectators and visitors oblivious to the fact of the beneath parking space.
GATHER IN BANQUET HALLS AND UNWIND IN LOBBY SEATING
Mark special occasions with a stately splendour to rejoice the unforgettable moments with a well-lit and warm ambiance that promises delightful celebrations. The elegant and comfortable lobby seating gives a glimpse of the richness of the enjoyable experience of relaxing and waiting.
INTELLECTUAL AND PHYSICAL WORKOUTS AT THE LIBRARY AND GYMNASIUM
A well-Equipped gymnasium makes workouts a breeze, the state-of-the-art fitness center is the perfect place to maintain a fitness regime. A dream come true for bibliophiles, the bespoke library is the reading retreat that caters to admirers of both design and literature.
INDOOR GAME AREA MINI THEATRE FOR PERSONIFIED BRILLIANCE
Indoor spaces for activities and games without sweat, work those brain cells with a wide array of games like table tennis carrom and much more. Preference for comfort and giving a splendid cinematic experience, the mini theatre is equipped with modern technology, a sound system, and snug seating.
WIDE WHOLESOME LIVING ROOMS
Spacious living rooms reflect the resident’s grand lifestyle also designed brilliantly to accommodate guests for an eventful evening.
EVOLVING A SPACE WITH UNIQUE PLANNING
Good floor planning plays a crucial role in maximizing space, light, and airflow while simultaneously creating a natural flow between rooms for smooth movements around the apartment.
MASTER BEDROOM PERTAINING TO IMMACULATE COMFORT
Bedroom, a private soothing spot to escape at the end of the day, it’s important these reflect simplicity and ease for a calm and sophisticated space. Designed considering the global standards maximizing space the bedrooms complement the property.
Book Now : Satatya Syril – 3 and 4 BHK Claas Apartments in Ahmedabad
Rental Income Calculator
This is rent calculator for help investor to calculate rental income. Lets Calculate how much you earn if you buy property in this project and rent it out for many years.
Project : Satatya Syril – 3 and 4 BHK Claas Apartments
Property ROI calculator
Summary
- Loan Amount
- Monthly EMI
- Total EMI Amount
- Total Invested
- Total Rental Income
- Save From Rent
- Total Property Value
- Net Profit
- 0.00
- 0.00
- 0.00
- 0.00
- 0.00
- 0.00
- 0.00
- 0.00


