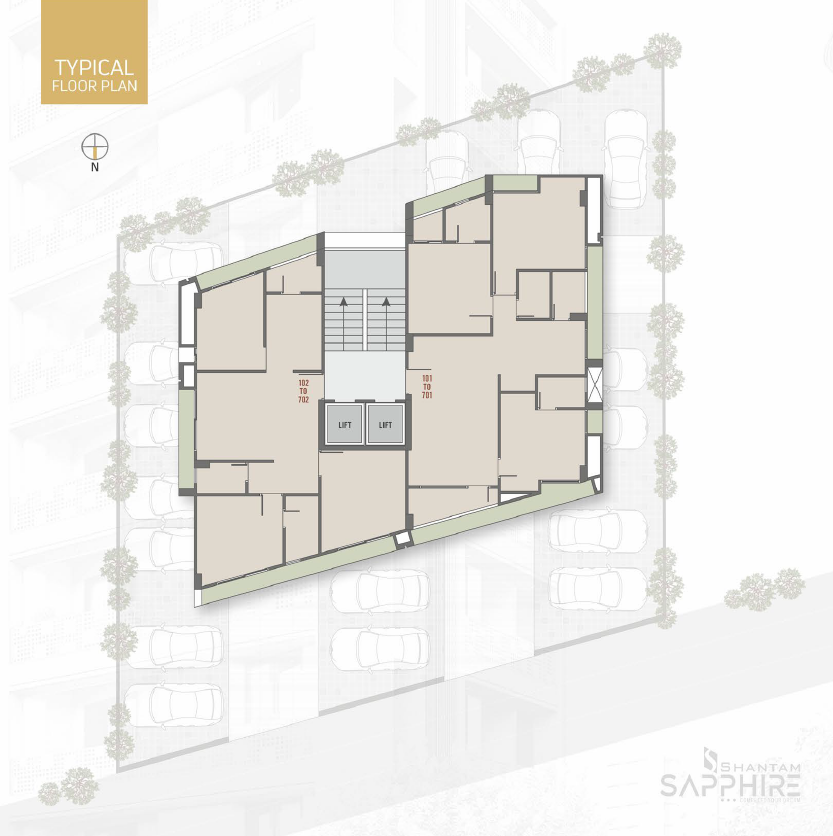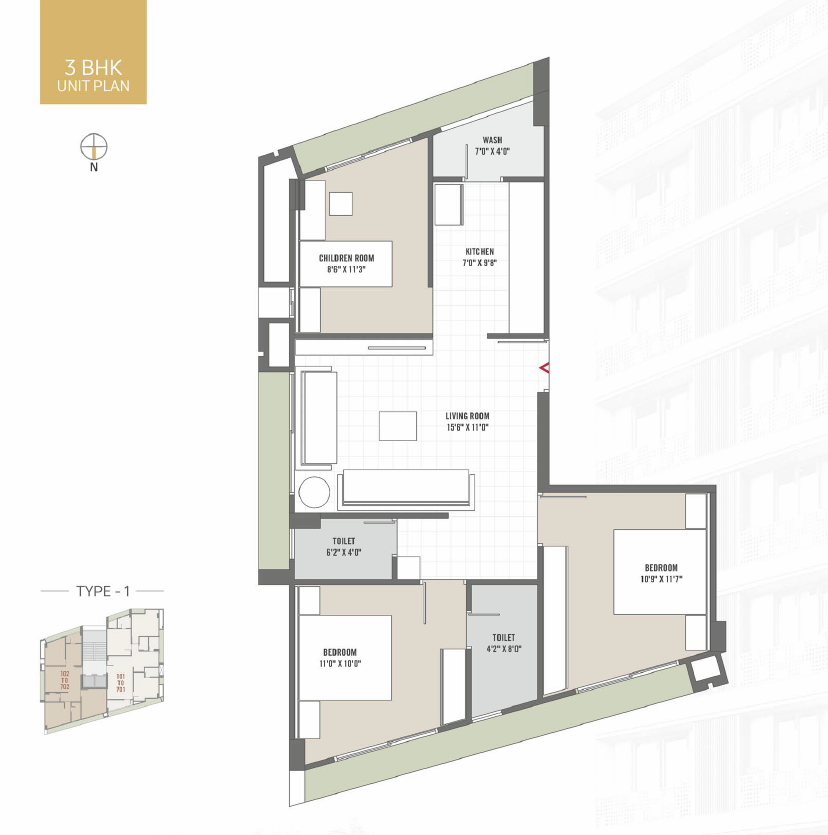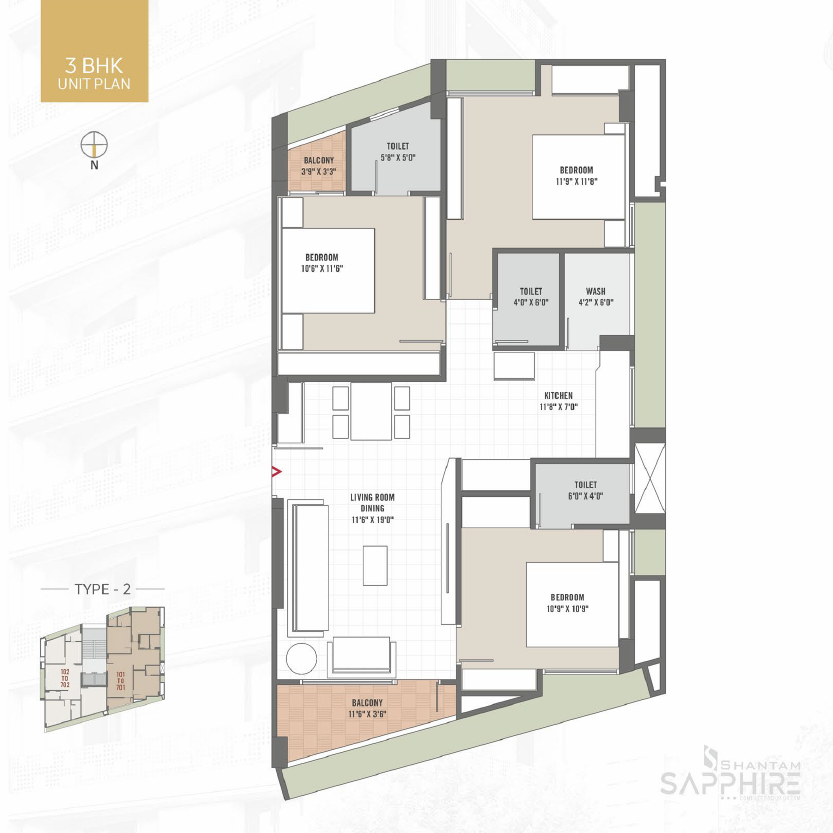Overview
-
Updated On:
- December 18, 2024
Description
Shantam Sapphire – 3 BHK Elegant Apartments in Ahmedabad
BEST MEMORIES START HERE
A Step Towards Future This avenue does not provide homes for aspiring people, but a lifestyle to live higher on a pedestal. Enjoy the ride every day in a lifestyle Home with all amenities that makes living joyous.
SPECIFICATION
Structure :
Earthquake Resistant Safe & Sound Rcc Frame Structure
Windows :
Powder Coating/Anodized Aluminium Windows
Flooring :
Tiles In Flooring
Stone Flooring In Staircase
Vitrified/Stone Flooring In Corridor & Passages.
China Mosaic With Water Proofing Treatment On Terrace
Plumbing :
Jaquar/Cera
Concealed Plumbing With Sanitary Ware
Electrical :
6 Kw-3 Phase Electrical Wiring
Doors :
Main Door With Wooden Frame & Safety Locks
Internal Doors-Flush Door
SSFinish Hardware Fittings
Paints :
Inside Single Coat Mala Plaster With Putty On Wall
External Double Coat Tippani Plaster With Acrylic Paint
Oil Paints On All Grills/Railing
Elevators :
Elevator With Automatic Door
Waterproofing :
Waterproofing In All Toilets & Terrace Area To Prevent Seepage
Book Now : Shantam Sapphire – 3 BHK Elegant Apartments in Ahmedabad
Rental Income Calculator
This is rent calculator for help investor to calculate rental income. Lets Calculate how much you earn if you buy property in this project and rent it out for many years.
Project : Shantam Sapphire – 3 BHK Elegant Apartments
Address: SHANTAM SAPPHIRE, (Formally known as uco bank) Bhudarpura Road, Ambavadi, Ahmedabad
Zip: 380006
Country: India
Open In Google Maps
Property Id : 32984
Rooms: 3
Bedrooms: 3
Bathrooms: 2
country: India
Project Name: Shantam Sapphire
Year Built: 2024
Available From: 2024
Carpet Size in Sq. Ft: Various Carpet Size
Basement: 1
Living Hall: 1
Parking: Allotted
Carpet Size in Sq. Ft: Various Carpet Size
Summary
- Loan Amount
- Monthly EMI
- Total EMI Amount
- Total Invested
- Total Rental Income
- Save From Rent
- Total Property Value
- Net Profit
- 0.00
- 0.00
- 0.00
- 0.00
- 0.00
- 0.00
- 0.00
- 0.00
3 BHK Unit Floor Plan
rooms: 3
baths: 2
3 BHK Unit Floor Plan
rooms: 3
baths: 2
3 BHK Unit Floor Plan
Type 1
rooms: 3
baths: 2
3 BHK Unit Floor Plan
Type 2
rooms: 3
baths: 2
Property Reviews
You need to login in order to post a review




















