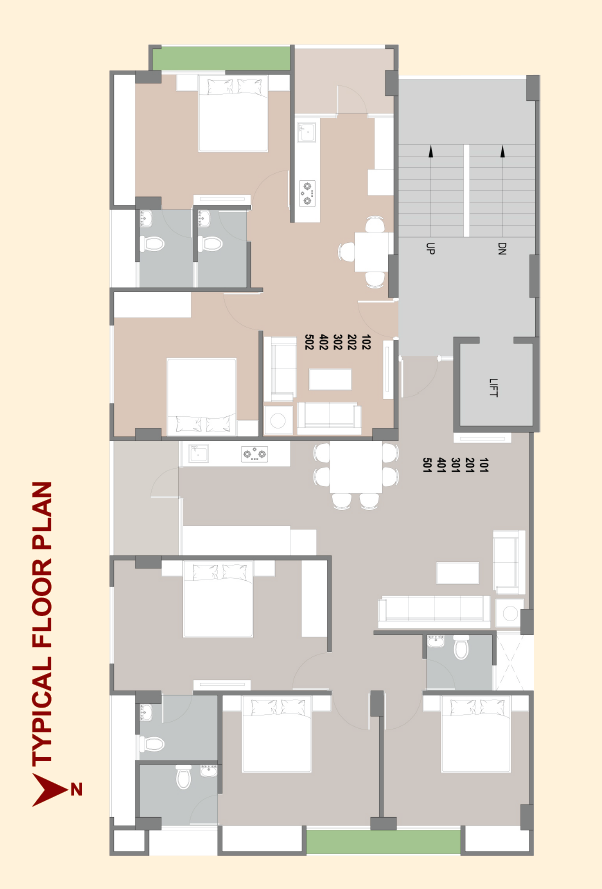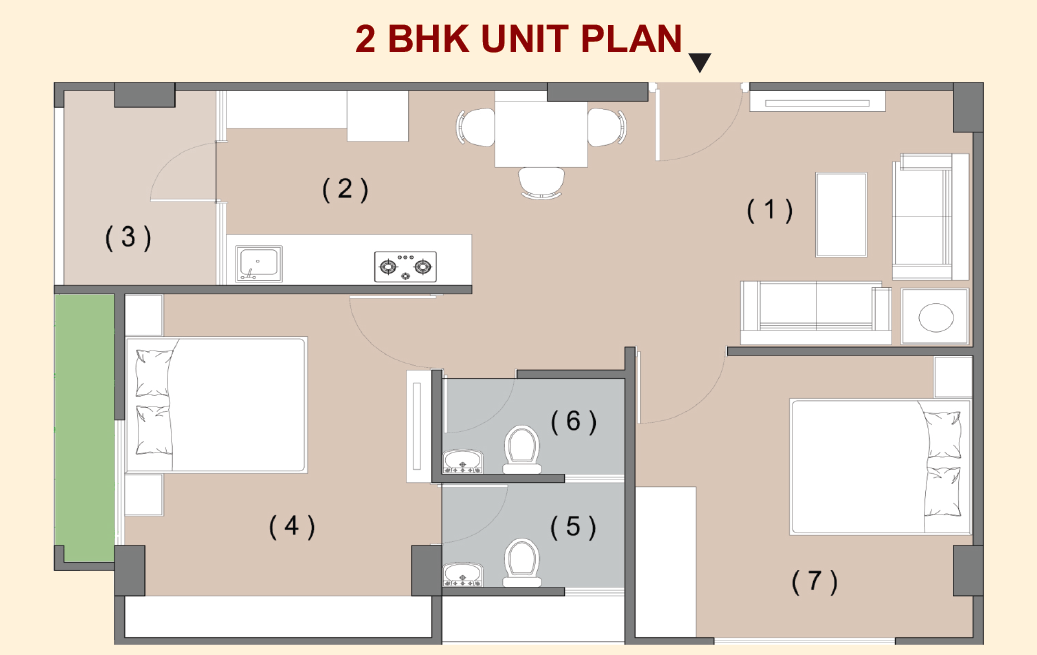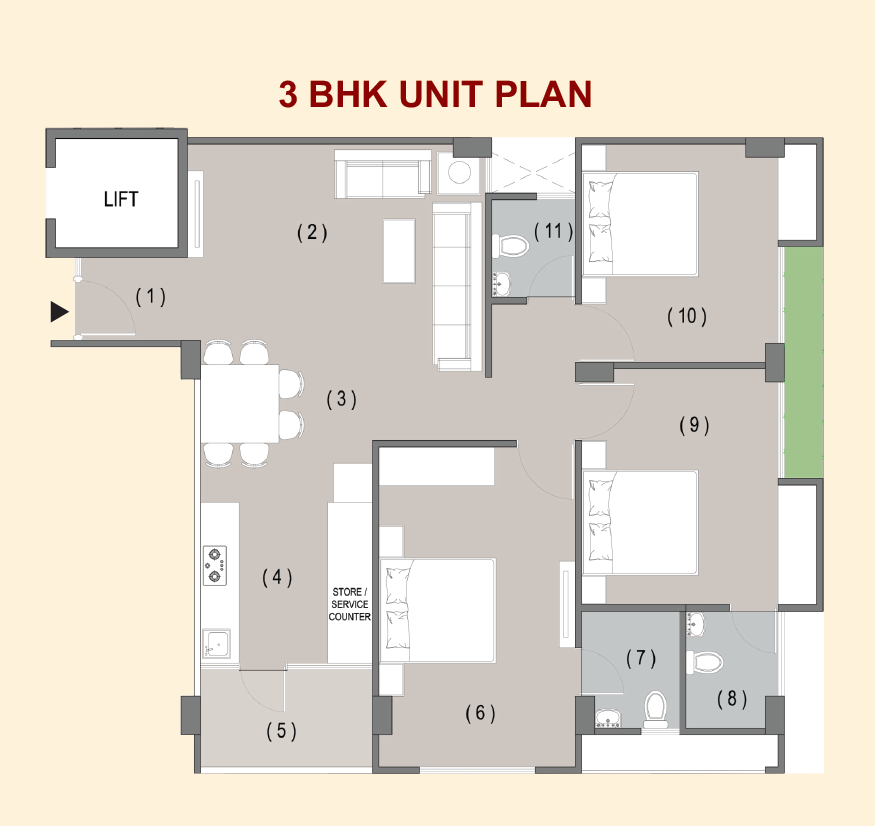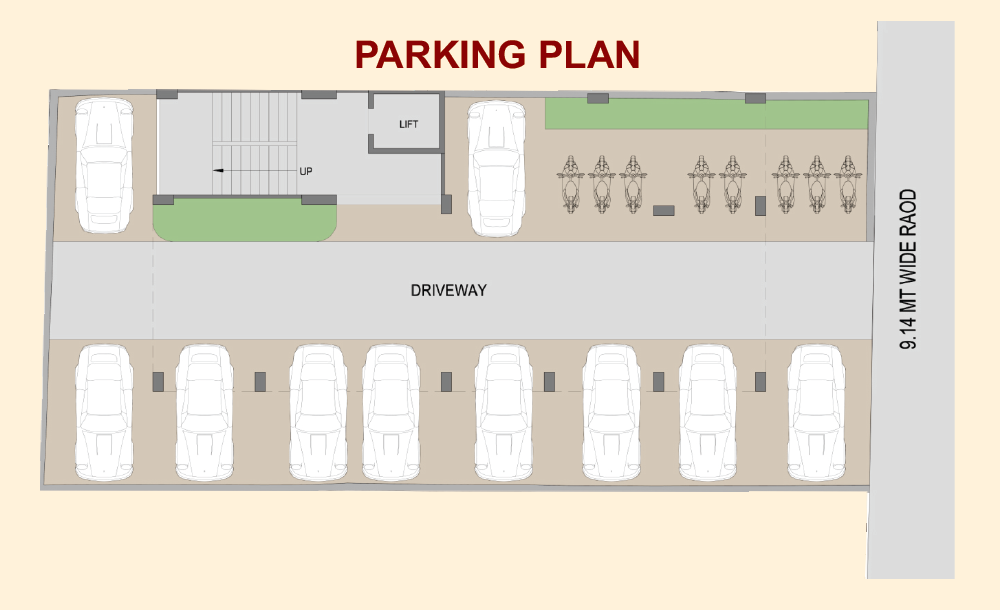Overview
- Updated On:
- December 17, 2024
- 2 Bedrooms
- 3 Bedrooms
- 1 Bathrooms
Description
Shanti Avenue – 2 and 3 BHK Modern Living in Ahmedabad
Specifications :
Structure :
RCC frame structure, earthquake resistant structure. Internal walls single coat Mala Plaster with putty finish / External walls with double coat plaster / texture finish with 100% Acrylic paint. Anti-Termite treatment in all floors.
Terrace :
China mosaic in terrace for heat reduction with water proofing.
Flooring :
Mirror polished vitrified flooring in entire flats.
Bathroom :
Premium vitrified tiles up to lintel level.
W.C. & CP Brass fittings of Kohler, Jaquar / Cera equivalent type
Doors and Windows :
Flush Doors with S.S. Matt Finished handles and lock of standard company.
Anodized Aluminium sliding windows with stone revile.
Electrification :
3 Phase concealed ISI copper wiring with modular Switches and MCB
distribution panel.
Kitchen :
S.S. Glazed Sink, Platform – Indian Granite with Dedo and provision
for RO, Chimney Point
Wash Area :
Kota Stone with Dedo of Ceramic Tiles.
Salient Features :
Exclusively crafted beautiful expose bricks elevation. Provision of air conditioning at designated place with concealed copper piping, pre installed with drain.
Security :
CCTV cameras in common Area. Automatic elevator of OMEGA/TRIO/EPIC/ThyssenKrupp or another reputed make. Pressurized water system. Allotted one car parking.
Book Now : Shanti Avenue – 2 and 3 BHK Modern Living in Ahmedabad
Rental Income Calculator
This is rent calculator for help investor to calculate rental income. Lets Calculate how much you earn if you buy property in this project and rent it out for many years.
Project : Shanti Avenue – 2 and 3 BHK Modern Living
Property ROI calculator
Summary
- Loan Amount
- Monthly EMI
- Total EMI Amount
- Total Invested
- Total Rental Income
- Save From Rent
- Total Property Value
- Net Profit
- 0.00
- 0.00
- 0.00
- 0.00
- 0.00
- 0.00
- 0.00
- 0.00





















