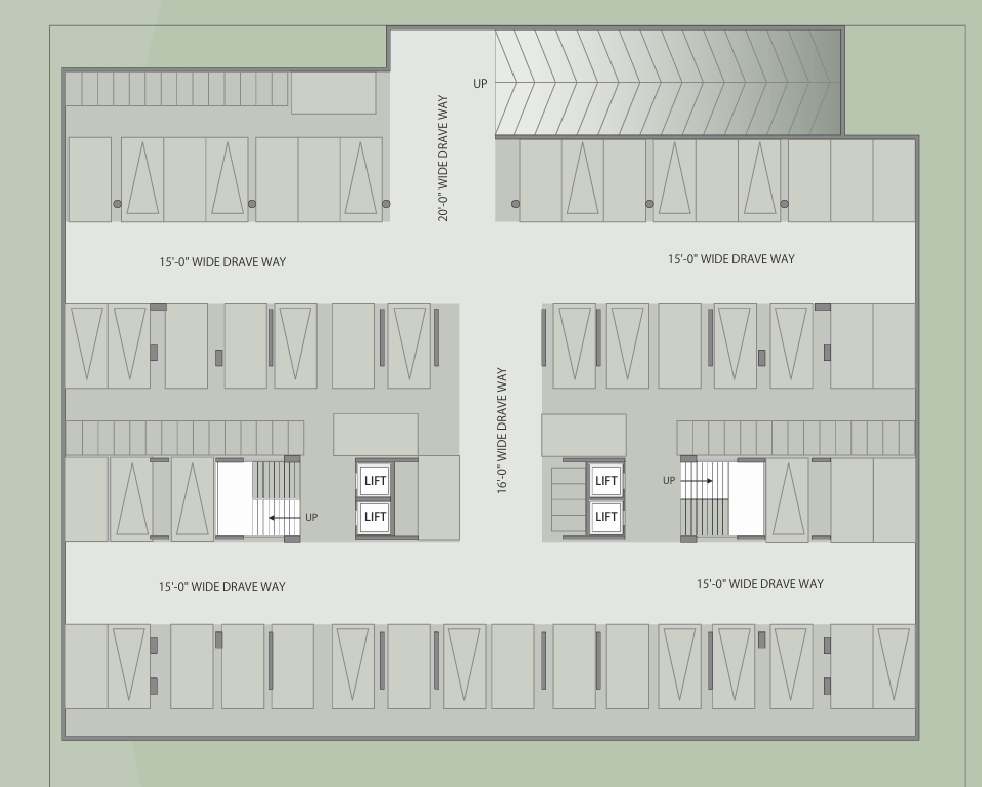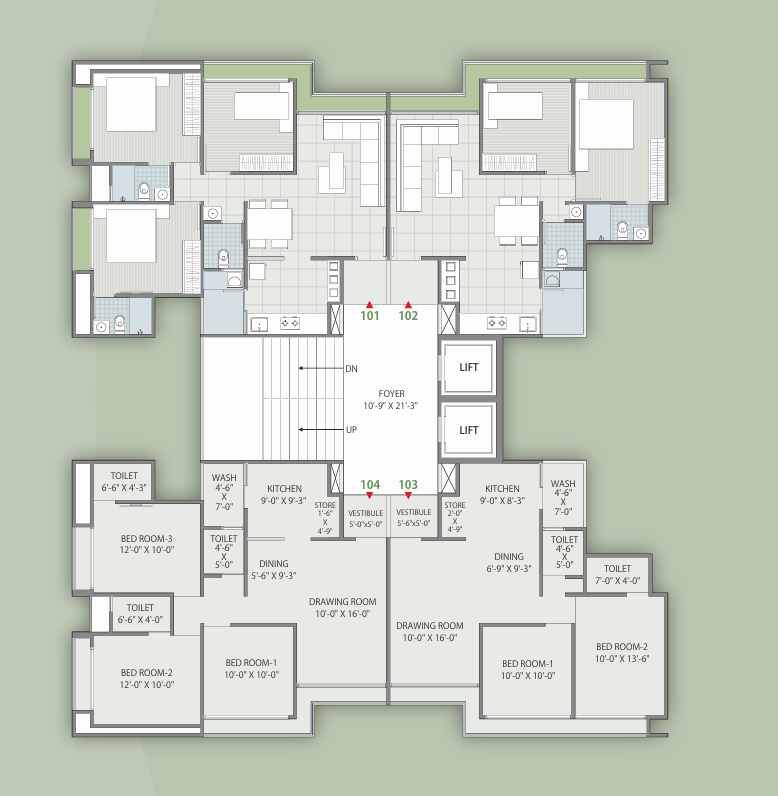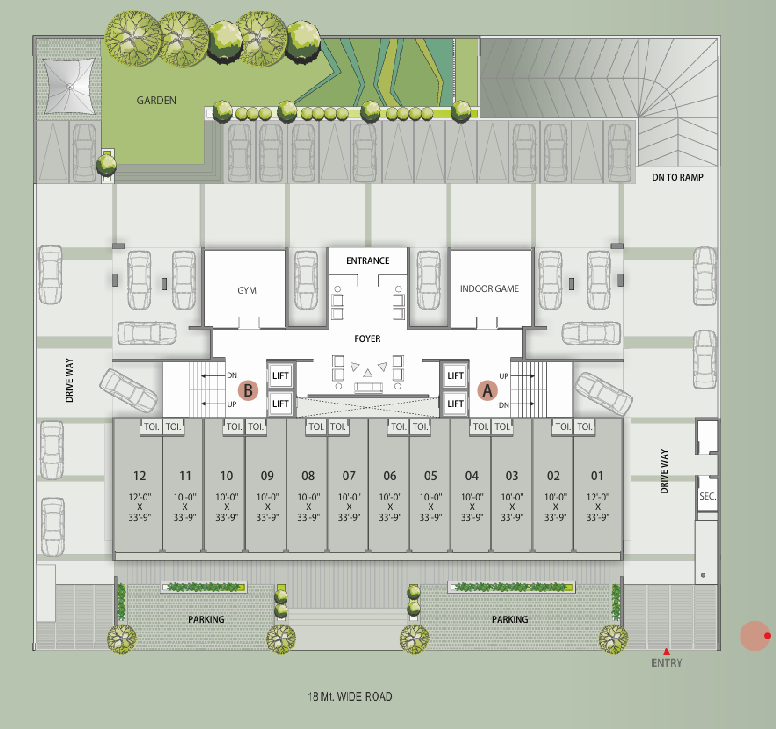Overview
- Updated On:
- December 11, 2024
- 2 Bedrooms
- 3 Bedrooms
- 2 Bathrooms
Description
Shantim – Luxurious 2 and 3 BHK Flats in Ahmedabad
SALIENT FEATURES
- Well planed 2 & 3 BHK Premium Flats
- East West Open Flats with Ample Ventilation.
- 2 Auto Door Elevators per Tower.
- Lower & Upper Level Parking
- Exclusive Entrance Lobby with Rich Finishing.
- 24/7 Hi-Tech Security with CCTV Cameras
- Intercom Facility.
- Power Backup Silent Auto Generator Set for Common Areas, Elevators and Garden.
- Beautiful Landscaping
- Pleasant Sit-Outs.
- Americanized Gymnasium
- Plethora of Indoor Games
- Attractive Children Play Area
Rental Income Calculator
This is rent calculator for help investor to calculate rental income. Lets Calculate how much you earn if you buy property in this project and rent it out for many years.
Project : Shantim – Luxurious 2 and 3 BHK Flats
Property ROI calculator
Summary
- Loan Amount
- Monthly EMI
- Total EMI Amount
- Total Invested
- Total Rental Income
- Save From Rent
- Total Property Value
- Net Profit
- 0.00
- 0.00
- 0.00
- 0.00
- 0.00
- 0.00
- 0.00
- 0.00




















