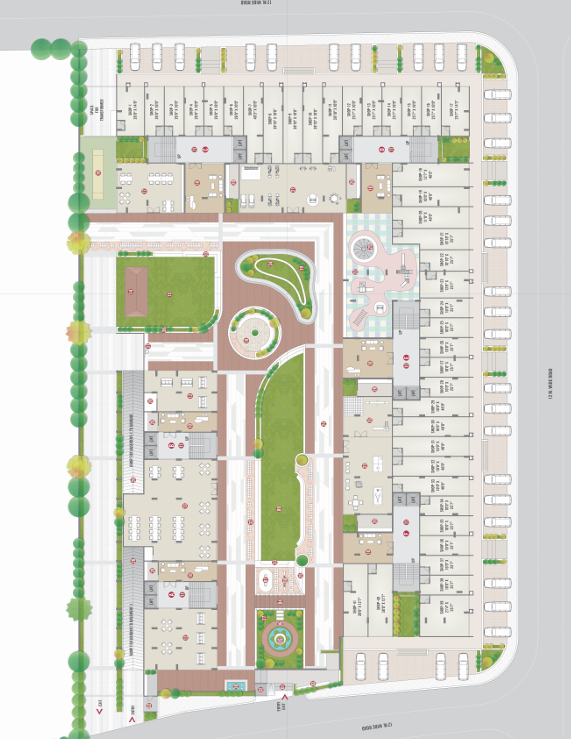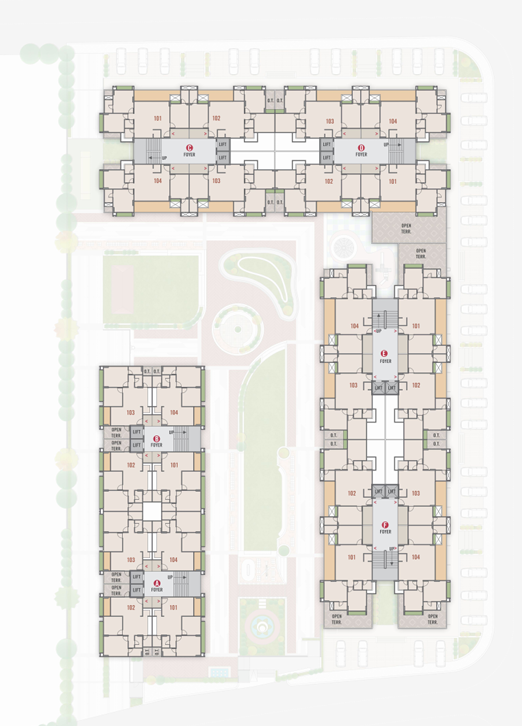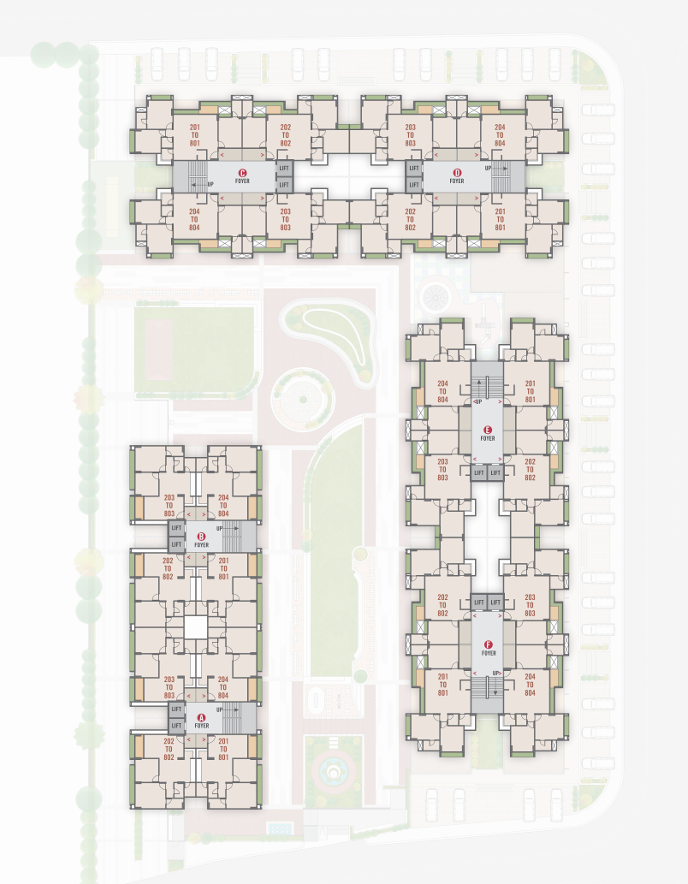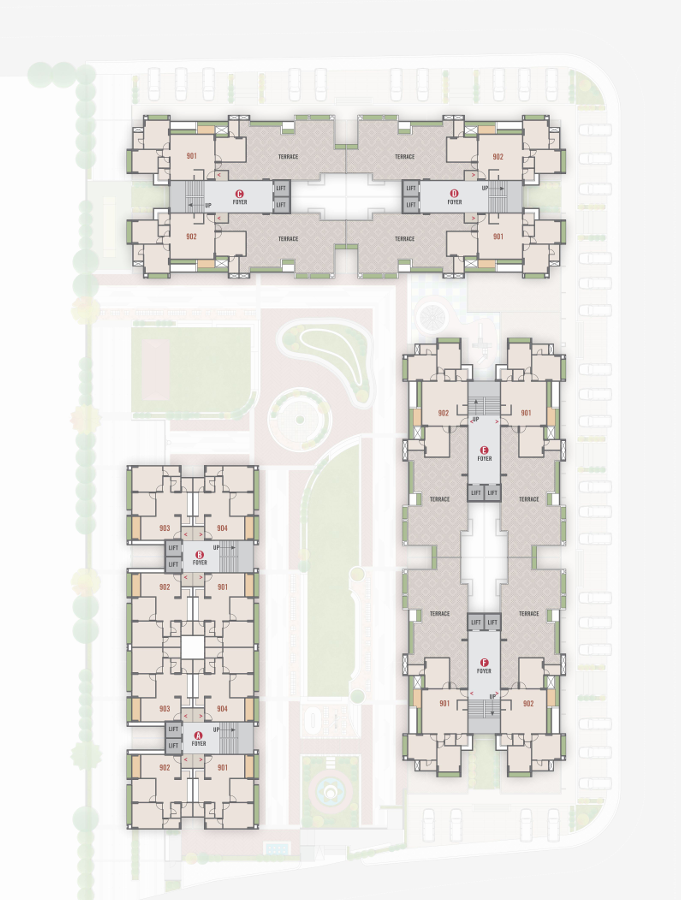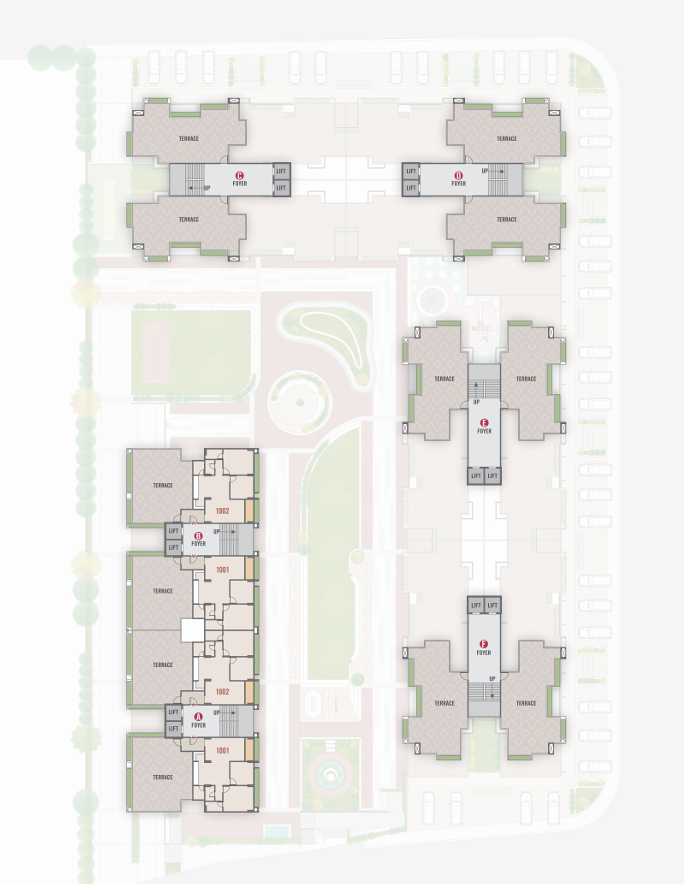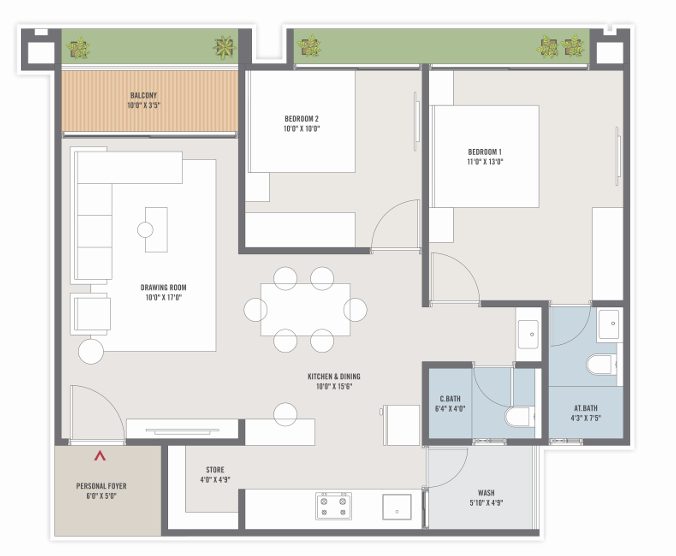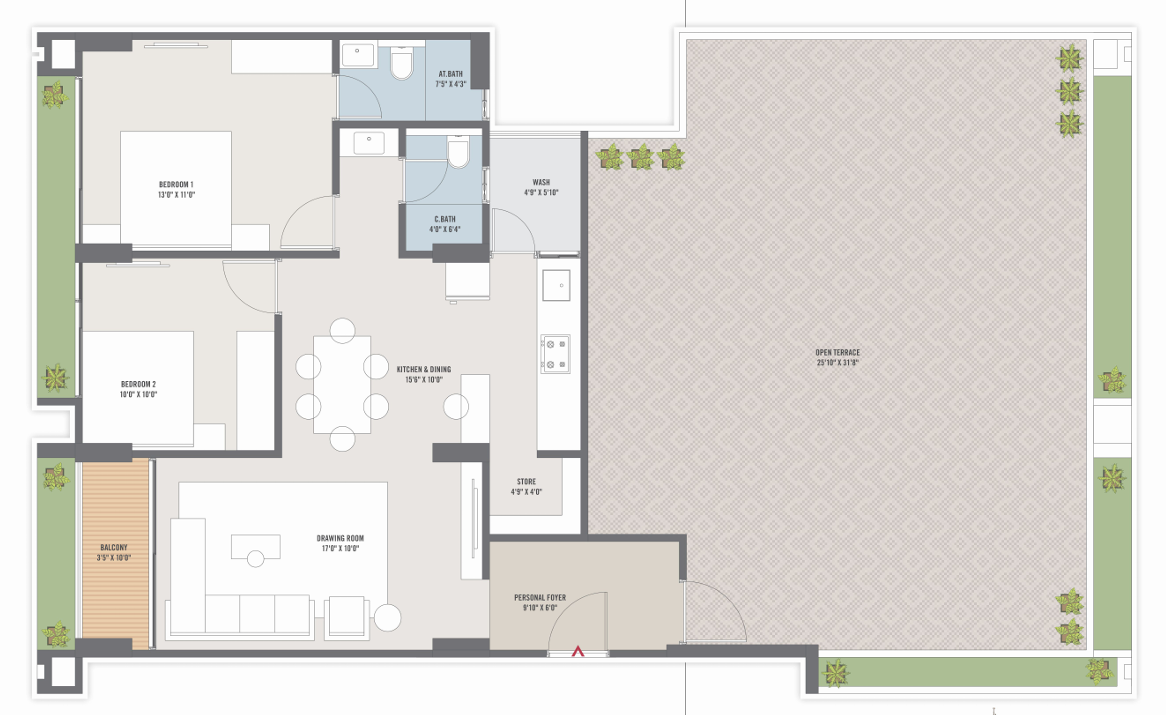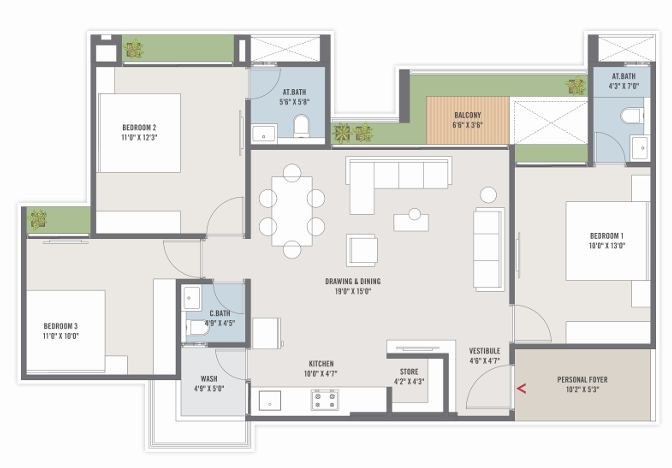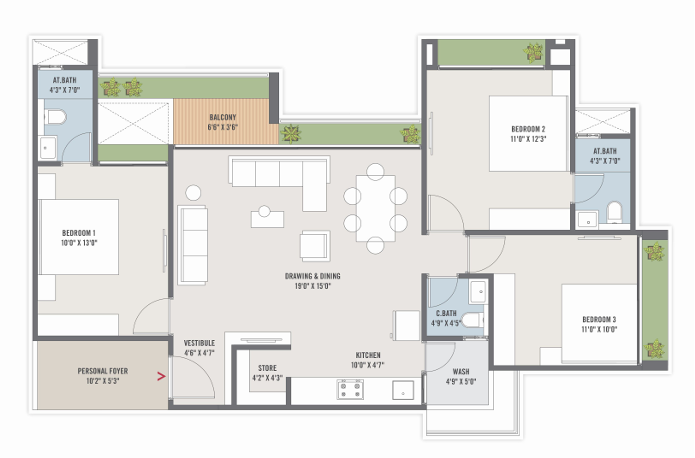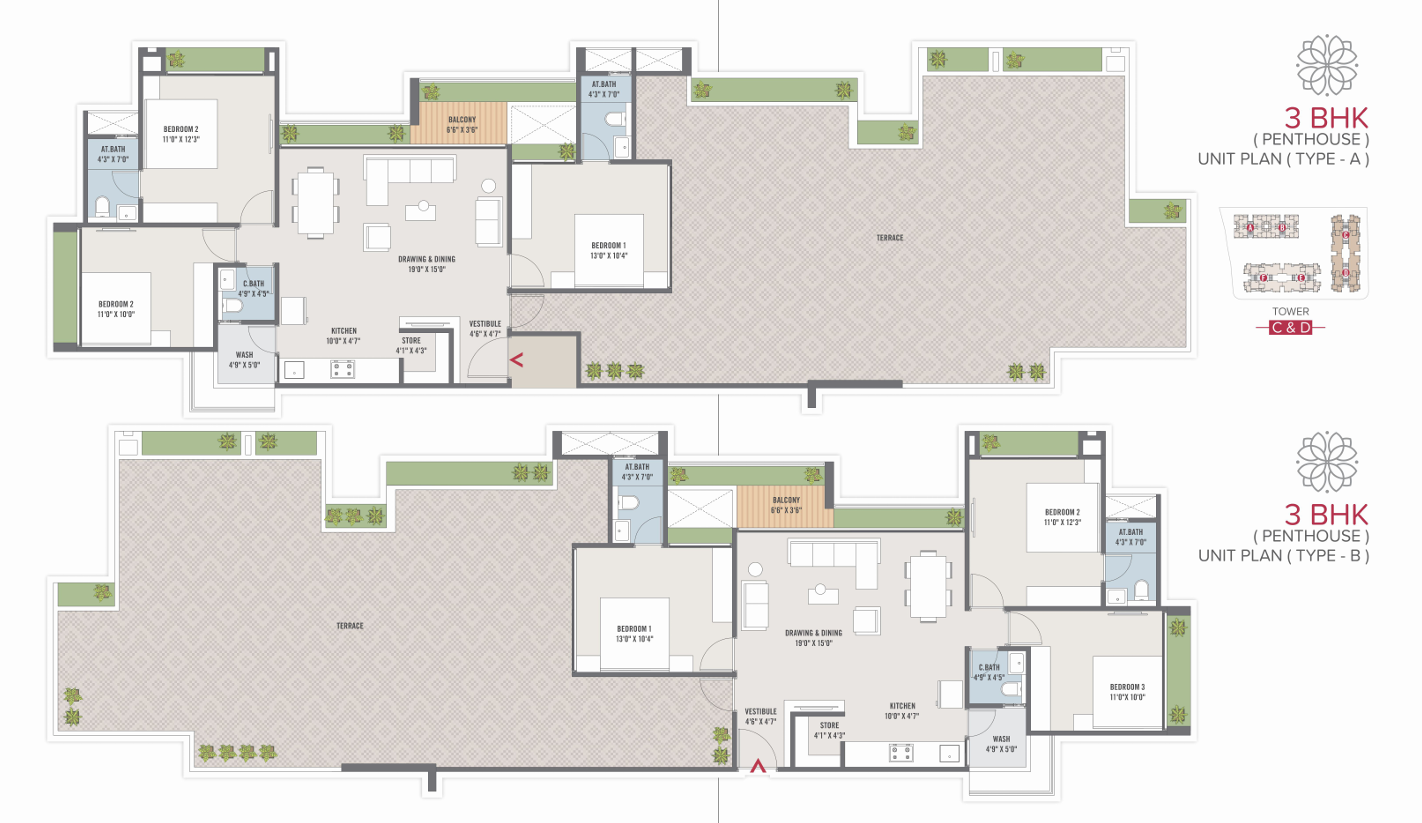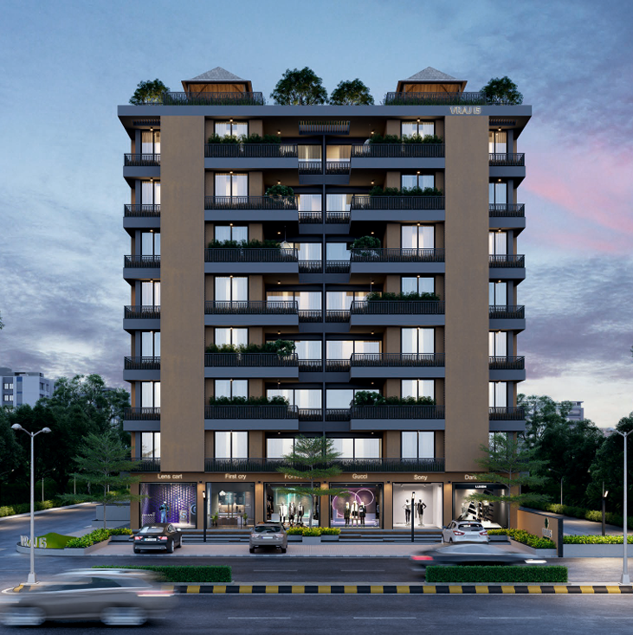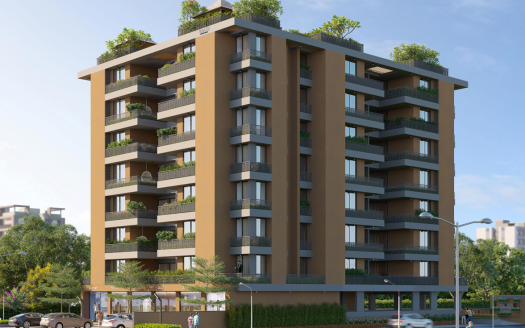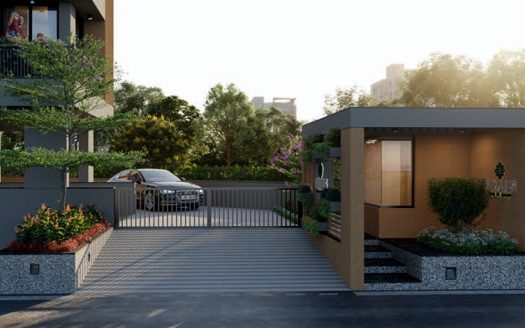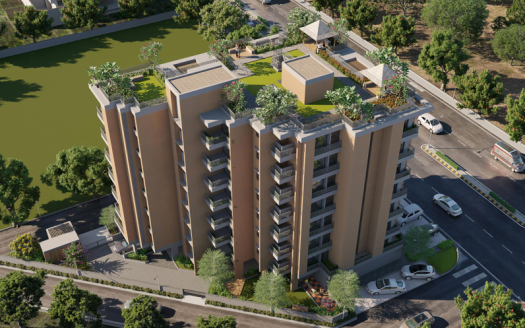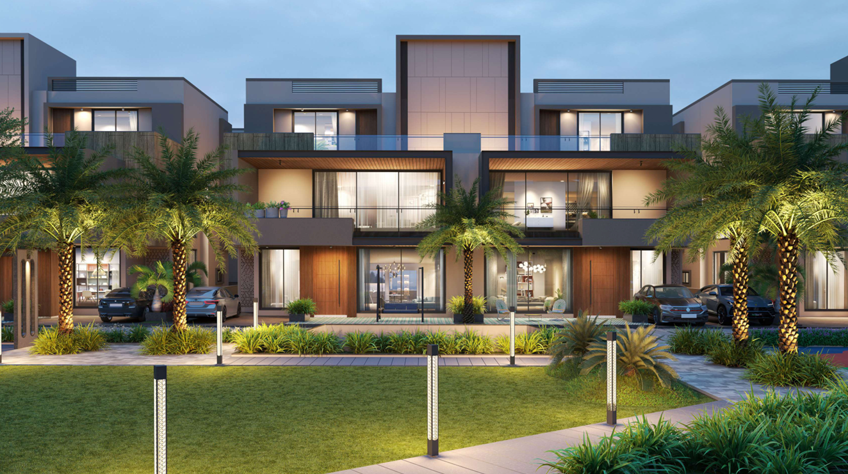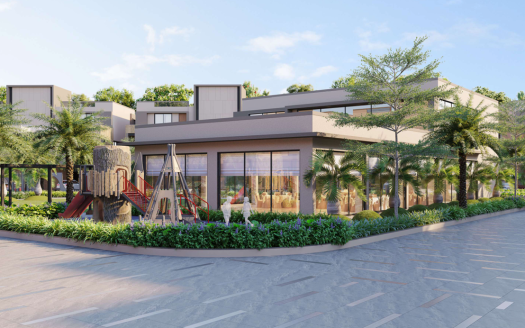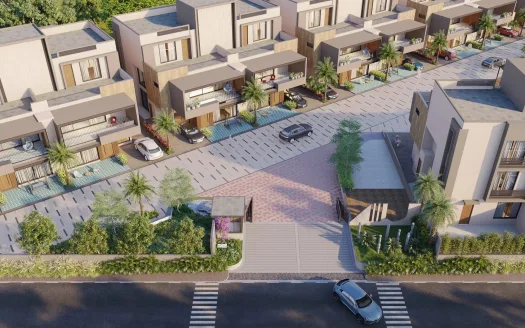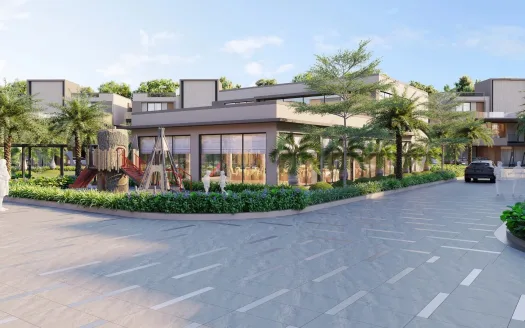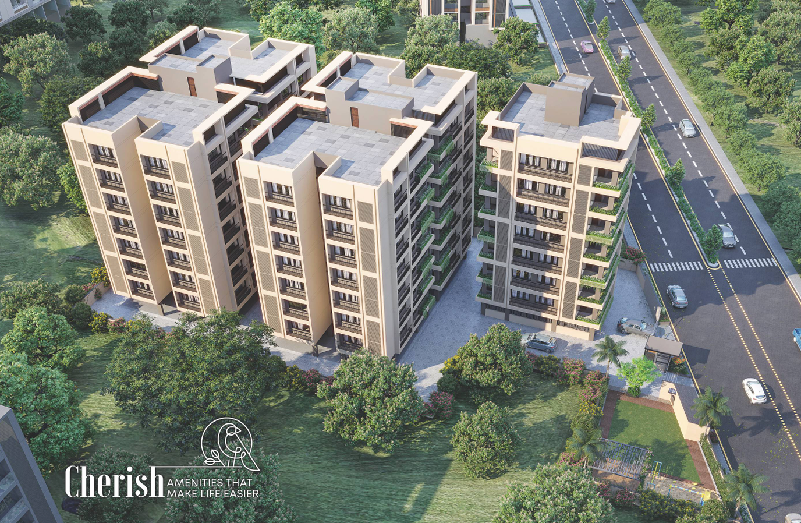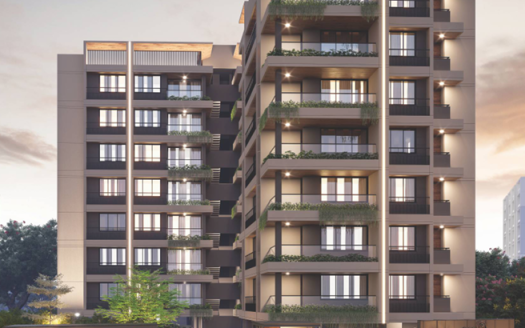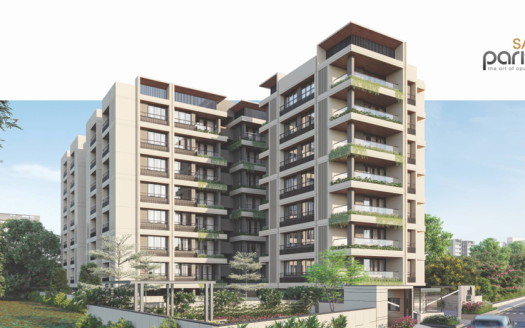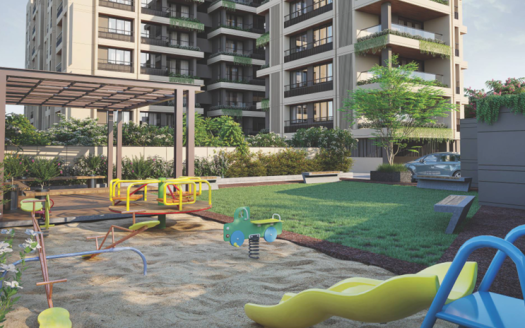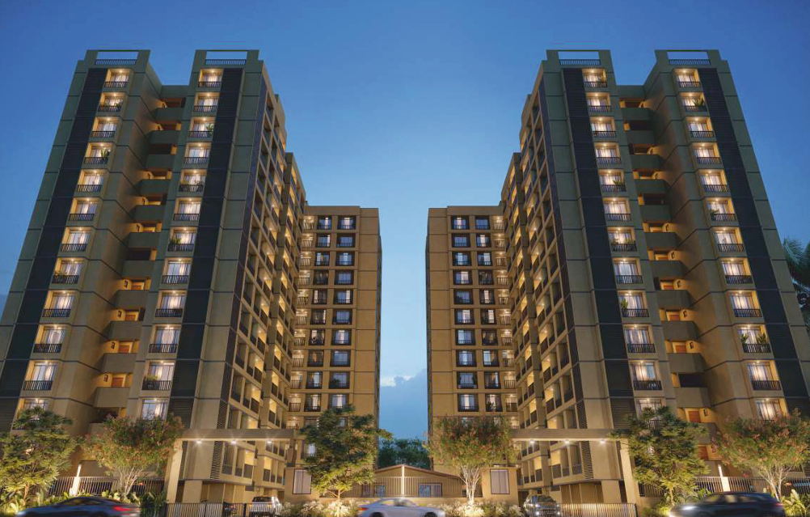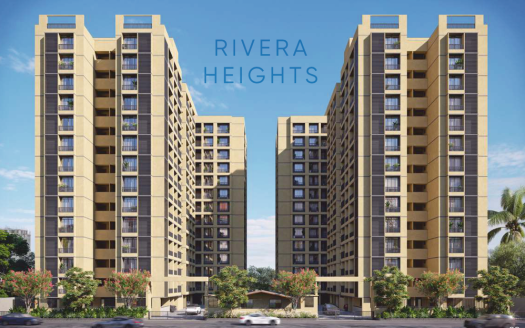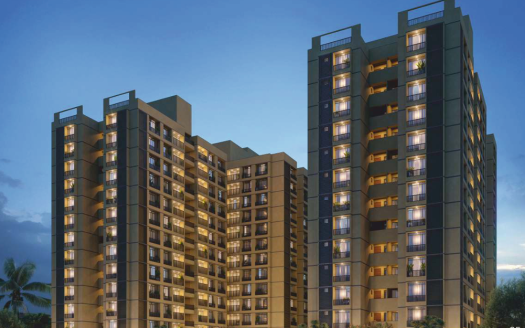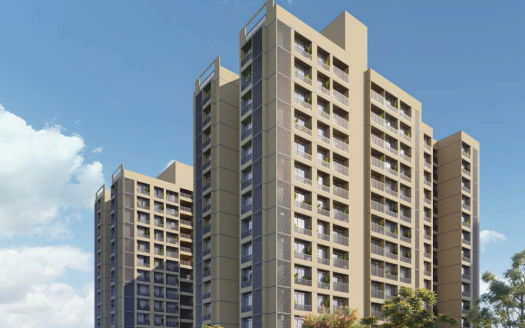Overview
- Updated On:
- June 25, 2025
- 2 Bedrooms
- 3 Bedrooms
- 2 Bathrooms
Description
Shashwat Florus – Luxurious 2 and 3 BHK Flats, Shops and Showrooms in Gandhinagar
FIND YOUR HAVEN OF PROSPERITY
Elevate your arrival: Experience the splendor of Shashwat Florus grand entrance where unmatched comfort meets timeless design.
THE CREST OF AN OUTSTANDING LIFESTYLE
There is no path to happiness. Happiness is your sweet home.
MODERN LIVING
Shashwat Florus is aesthetically designed with classic earthy elements that complement the serene ambience around.
WHERE LUXURY GREETS YOU IN GRAND STYLE
Shashwat Florus is surround in sheltered level & just high-rise elevation and extravagant infrastructure looks magnificent
SPACES THAT ARE SKILFULLY PLANNED AND BUILT WITH DEDICATION
With an exceptional attention to detail, outstanding specifications and stunning views, the homes at Shashwat Florus will mesmerize you in every sense..
LIFESTYLE AMENITIES :
Unimaginable planning, this homes rare living experience has been planned to meet the global standards. We have minimised space wastage to maximize the expanse of your living. Excellence reflects in its planning, making sure you live freely and absolutely
INDOOR AMENITIES
- Multi Purpose Hall
- Club House
- Library
- Gym
- Indoor Game
- Double Basement
- Society Administration Office
- CCTV Camera
- Fire Safety System
- Attractive lift
- Alloted Parking
- 24 X 7 Water Supply
OUTDOOR ACTIVITY
- Elegant Entrance Gate
- Jhula Court
- Splash Fountain
- Security Cabin
- Party Lawn
- Basketball Court
- Drop Off Zone
- Multi Purpose Court
- Acupressure Walkway
- Walk Way With Pergola
- Interactive Seating
- Senior Citizen Sitting
- Spiritual Sculpture
- Mountain Garden
- Toddler Play Area
- Meditation Yoga Deck
- Children Play Area
- Water Conservation
- Skating Rink
- Jogging Track
- Solar For Common Amenities
- Adventure Zone
- Herbs Garden
- Power Backup
- Lounge Area
- Chit Chat Area With Gazebo
SPECFICATION :
POWER SUPPLY
• Three phase power supply from main LT line
GENERATOR BACK-UP (POWER BACK-UP)
• All common activity.
FLOORING
• Branded vitrified granamite flooring
KITCHEN
• Granite platform with SS sink
DOORS
• Wooden/granite frame with standard flush door
ELECTRIFICATION
• Sufficient concealed electrification points with Modular switches of ISI brands
LIFT CLADDING
• Granite/vitrified tile cladding
PASSAGE
• Vitrified tile in flooring design with lift cladding
ELEVATORS CONFIGURATION
• 2 no. Auto door lift
SECURITY SYSTEM
• CCTV camera.
WINDOWS
• Aluminum anodized section windows
WALL FINISH
• Putty finish internal walls
TOILETS
• Vitrified tiles up to lintel level
PLUMBING
• Concealed plumbing with branded make sanitary ware and C.P. fitting.
PLASTER
• Double coat mala finishes plaster
COLOR
• Asian paint or equivalent.
Book Now : Shashwat Florus – Luxurious 2 and 3 BHK Flats, Shops and Showrooms in Gandhinagar
Rental Income Calculator
This is rent calculator for help investor to calculate rental income. Lets Calculate how much you earn if you buy property in this project and rent it out for many years.
Project : Shashwat Florus – Luxurious 2 and 3 BHK Flats, Shops and Showrooms
Property ROI calculator
Summary
- Loan Amount
- Monthly EMI
- Total EMI Amount
- Total Invested
- Total Rental Income
- Save From Rent
- Total Property Value
- Net Profit
- 0.00
- 0.00
- 0.00
- 0.00
- 0.00
- 0.00
- 0.00
- 0.00


