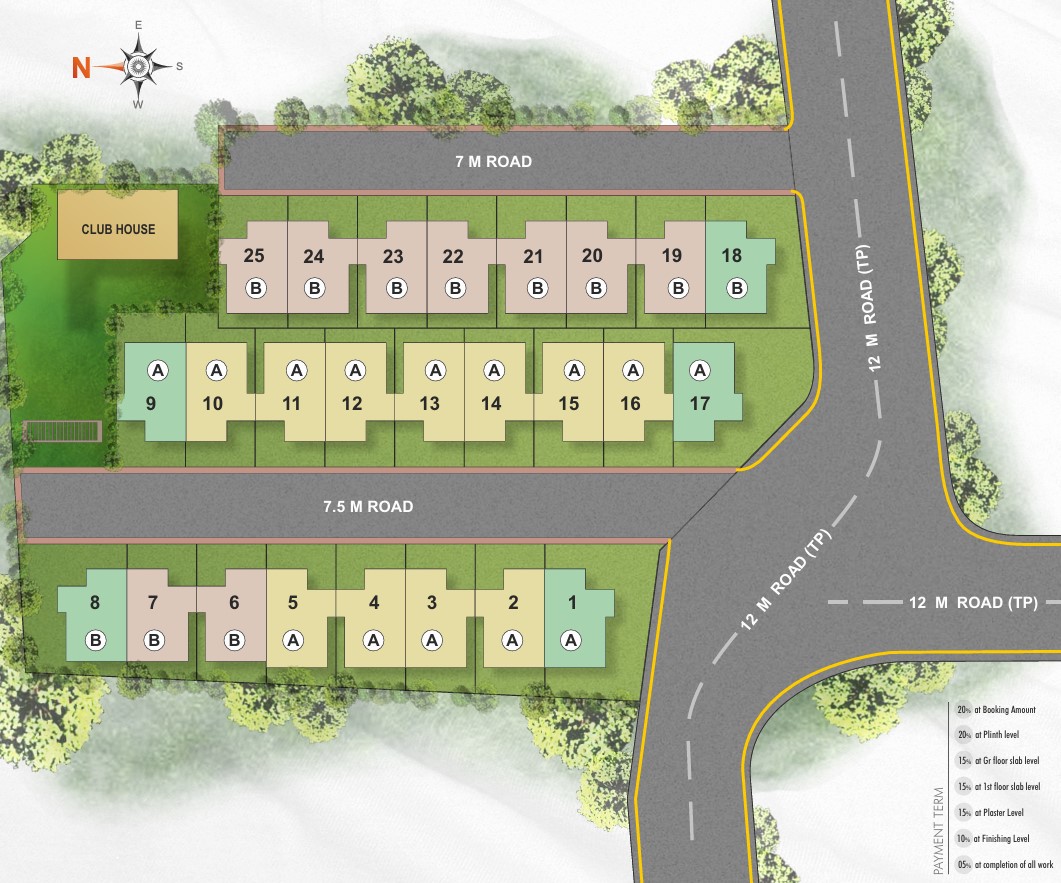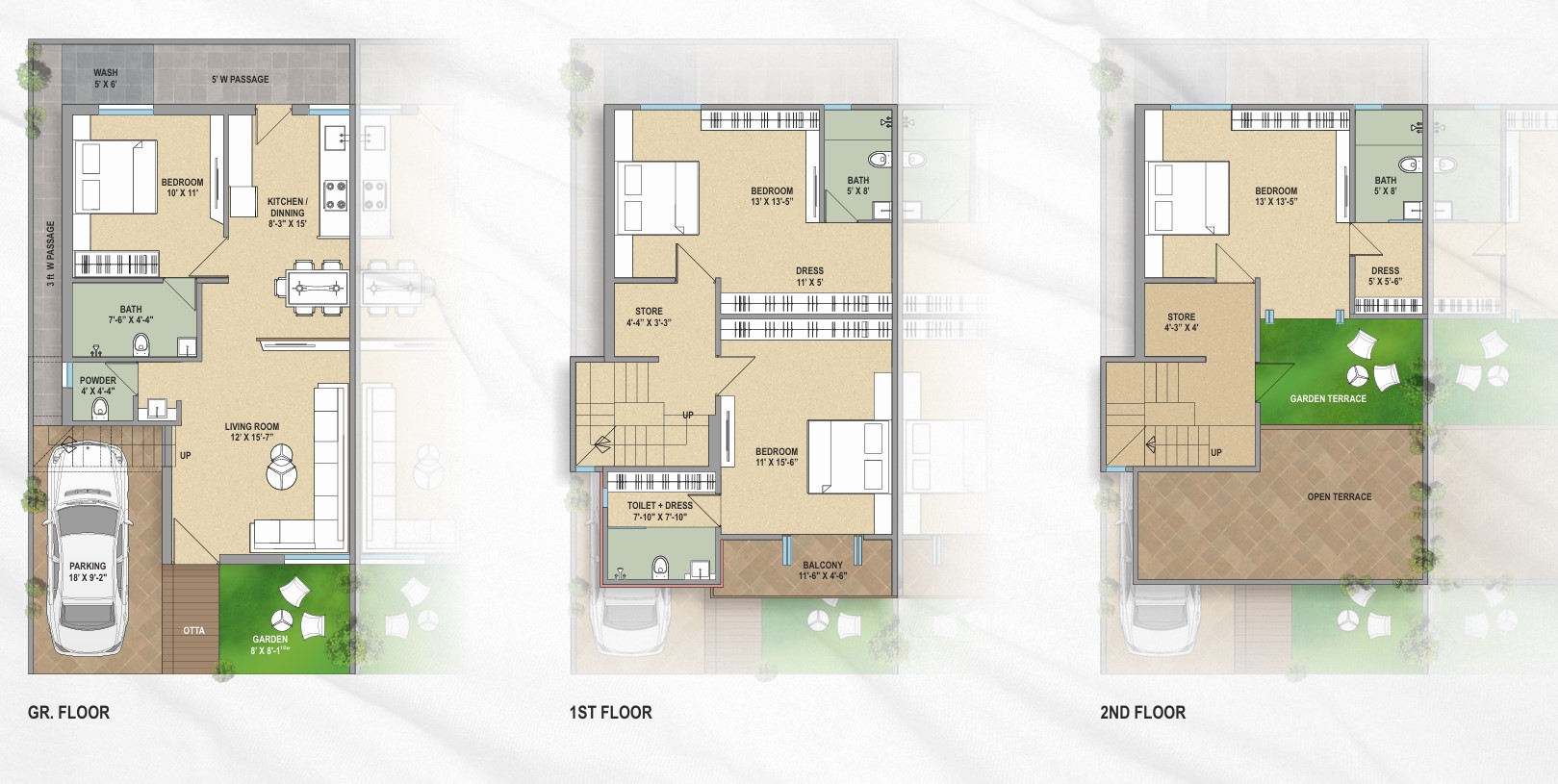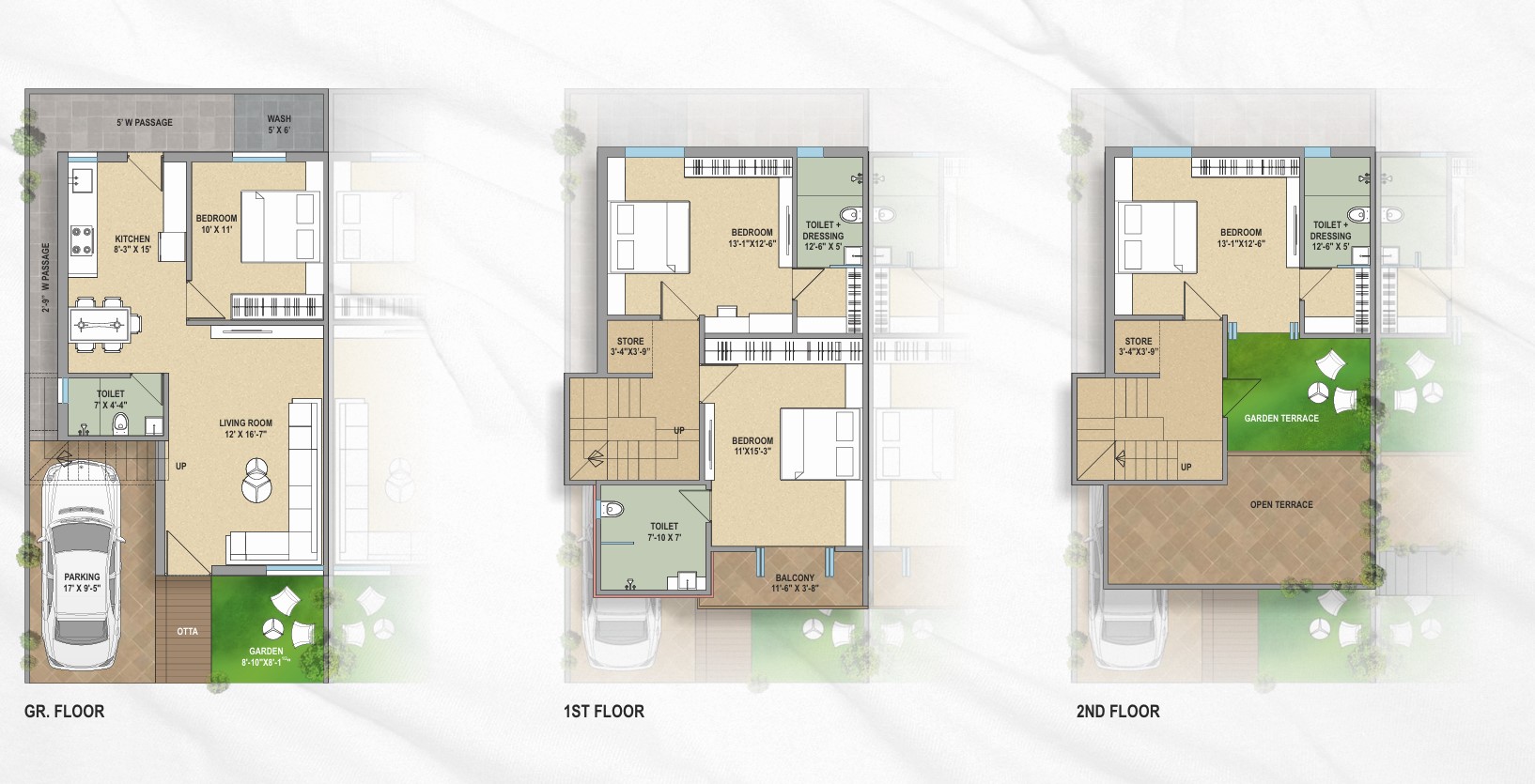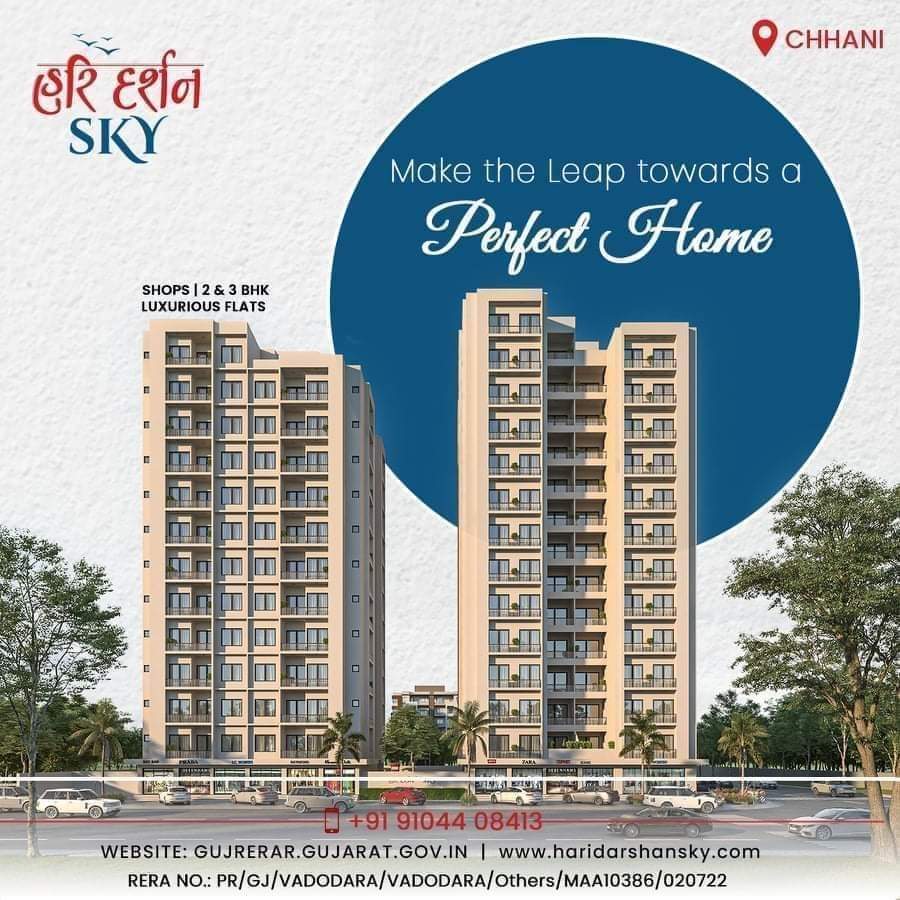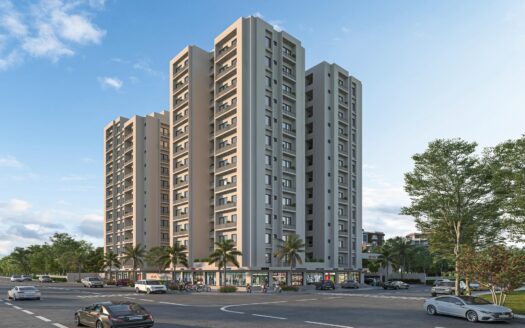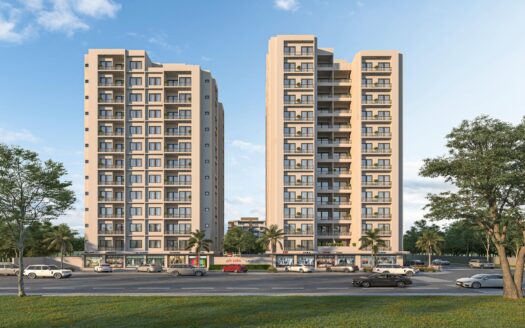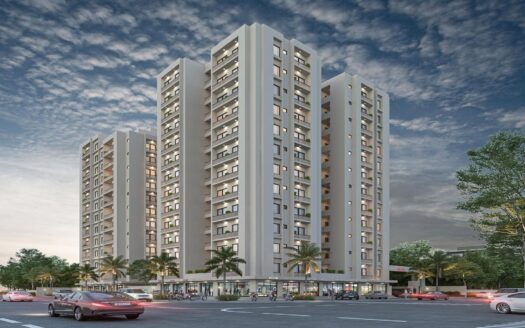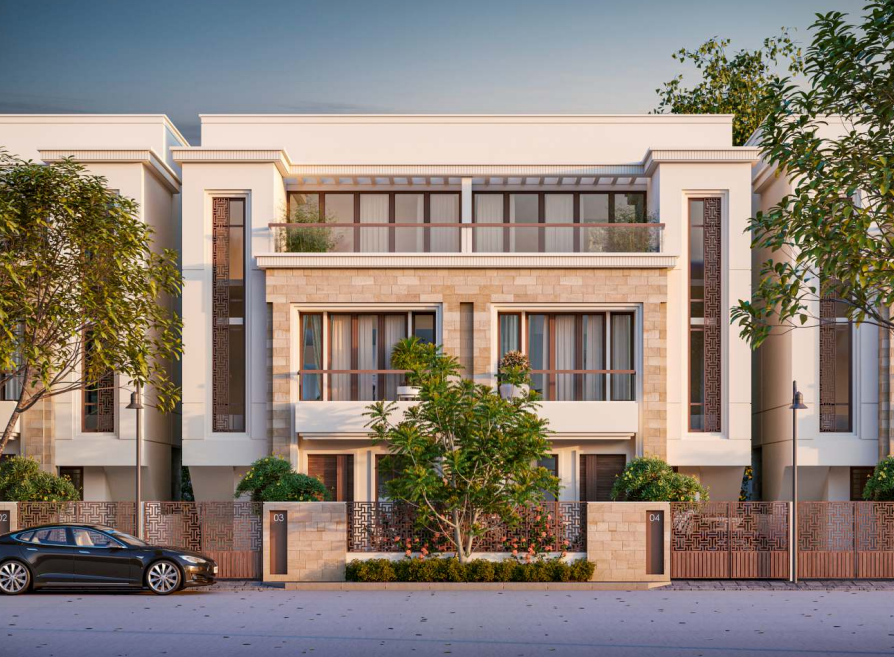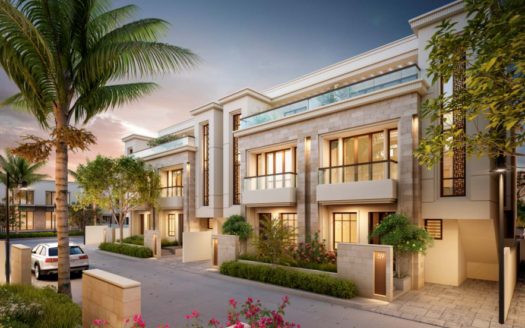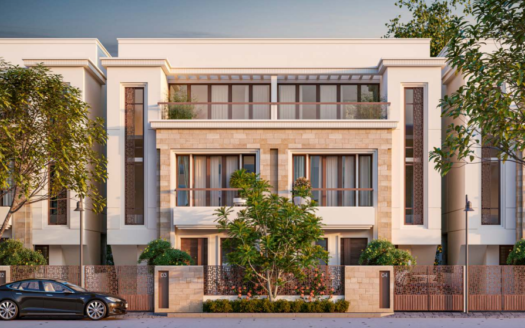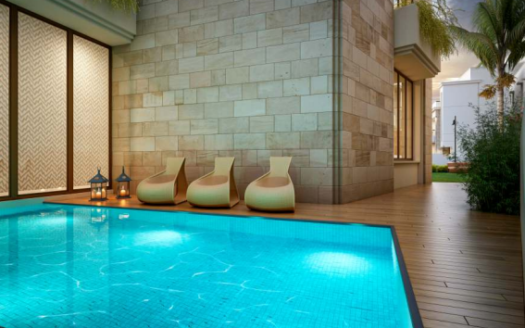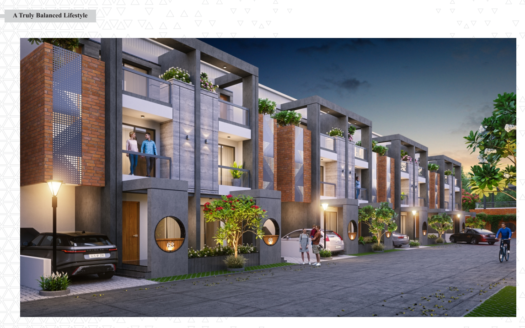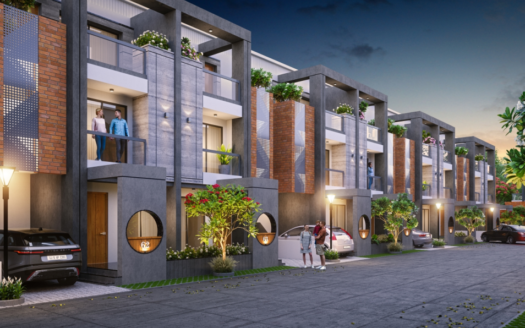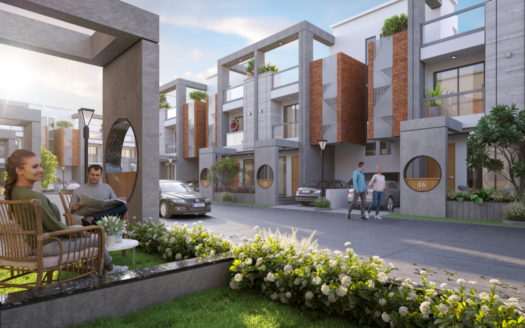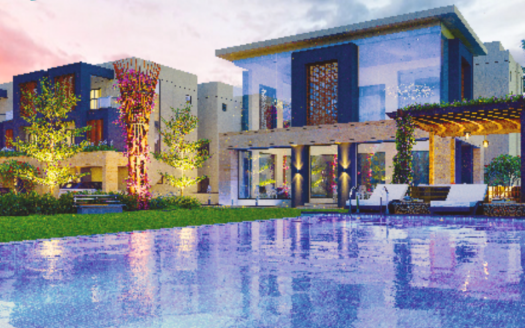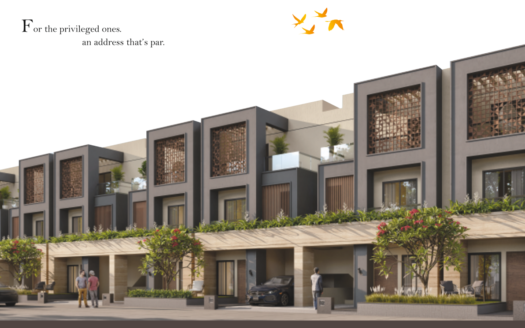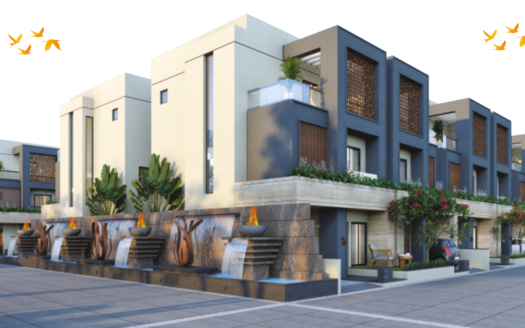Description
Shree Krishna Villa – Premium 4 BHK Villa in Vadodara
- Lush green garden
- U.G Electric infrastructure
- Lighting
- Modern and lifestyle club
- Rcc. road
- CCTV surveillance
- Water supply
- 24×7 Security
- Gazebo
- Banquet hall & party lawn
- Children’s play area
- Library
- Yoga deck
- Jogging track
- Indoor game
SPECIFICATIONS
Structure:
Earthquake Resistance RCC framed Structure as per Structural Engineer Design.
Wall Finish:
Inside: Smooth Plaster with Putty & Primer Coat Outside: Double Coat Ploster with Exterior Paint
Doors:
Decorative main door & all internal doors of quality flush doors.
Flooring:
Premium vitrified flooring, Parking Tile in Parking area,
Tile in wash area.
Electrification:
Concealed copper wiring of ISI marked quality, electrical points as per architect’s plan. TV & AC points in all rooms.
Windows:
Fully glazed Aluminum windows.
Toilets/Bath:
Designer bathrooms with fittings & vessels. Glazed wall tile, solar paint in all bathrooms.
Kitchen:
Granite kitchen platform with 55 Sink, Full glazed tiles up to slab level
Terrace:
chemical water proofing and china mosaic.
Book Now : Shree Krishna Villa – Premium 4 BHK Villa in Vadodara
Rental Income Calculator
This is rent calculator for help investor to calculate rental income. Lets Calculate how much you earn if you buy property in this project and rent it out for many years.
Project : Shree Krishna Villa – Premium 4 BHK Villa
Address: SHREE KRISHNA VILLA, ATLADARA - KALALI Behind BAPS Mandir, Beside Sahjanand Flats, Atladara, Vadodara-390012.
Zip: 390012
Country: India
Open In Google Maps
Property Id : 30181
Rooms: 4
Bedrooms: 4
Bathrooms: 4
country: India
Project Name: Shree Krishna Villa
Year Built: 2024
Available From: 2024
Carpet Size in Sq. Ft: Various Carpet Size
Living Hall: 1
Parking: Personal Parking Space
Carpet Size in Sq. Ft: Various Carpet Size
Summary
- Loan Amount
- Monthly EMI
- Total EMI Amount
- Total Invested
- Total Rental Income
- Save From Rent
- Total Property Value
- Net Profit
- 0.00
- 0.00
- 0.00
- 0.00
- 0.00
- 0.00
- 0.00
- 0.00
Property Reviews
4 Reviews
Posted by HemaliMakvana
Lavish 4 BHK homes in Atladara area, Vadodara
(4 of 5)
Posted on 4 July 2025
Visiting Atladara, I found Shree Krishna Villa to be a perfect blend of elegance and space. The 4 BHK villas feel expansive yet warm, with premium finishes that speak luxury without being over the top. It’s a refreshing change from typical crowded developments—ideal for those craving comfort and privacy in Vadodara.
Posted by Jeetbhatti
Ideal Villas for Families in Atladara
(4 of 5)
Posted on 3 July 2025
We’re really happy with our new villa at Shree Krishna Villa! The 4 BHK is perfect for our growing family, and Atladara’s location is a big plus. It’s easy to get anywhere in Vadodara quickly thanks to good road connections. Having all the essential amenities nearby means we spend less time traveling and more time enjoying home.
Posted by ShrutiMalvi
Atladara, Vadodara: The Gateway to Vibrant Living and Growth
(4 of 5)
Posted on 3 July 2025
Shree Krishna Villa in Atladara, Vadodara offers premium 4 BHK villas with modern design, quality finishes, and top-notch amenities like a clubhouse, pool, and 24/7 security. Its strategic location ensures easy access to schools, hospitals, and shopping centers, making it perfect for comfortable luxury living.
Posted by RajvirJeet
Peacefully Positioned Behind BAPS Mandir in Vadodara
(3 of 5)
Posted on 1 July 2025
We first heard about Shree Krishna Villa through our colleagues who booked their home here. After visiting their place, we were genuinely surprised at how thoughtfully designed the villas are. The 4 BHK structure allows for flexibility whether it’s remote working, kids studying, or having guests over. The overall layout gives a bungalow feel but within a secure, modern community. The nearby BAPS Mandir adds a sense of peace and beauty to the mornings and evenings. Kalali–Atladara is now one of the most sought-after localities, and being so close to markets, schools, and the main city roads makes this location super practical. We didn’t just buy a villa we bought into a lifestyle that balances comfort and class.
You need to login in order to post a review


