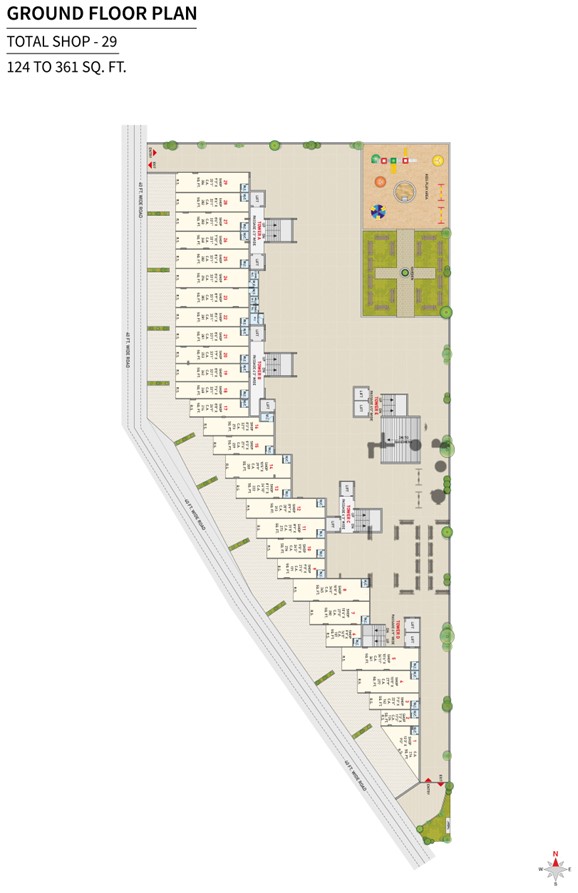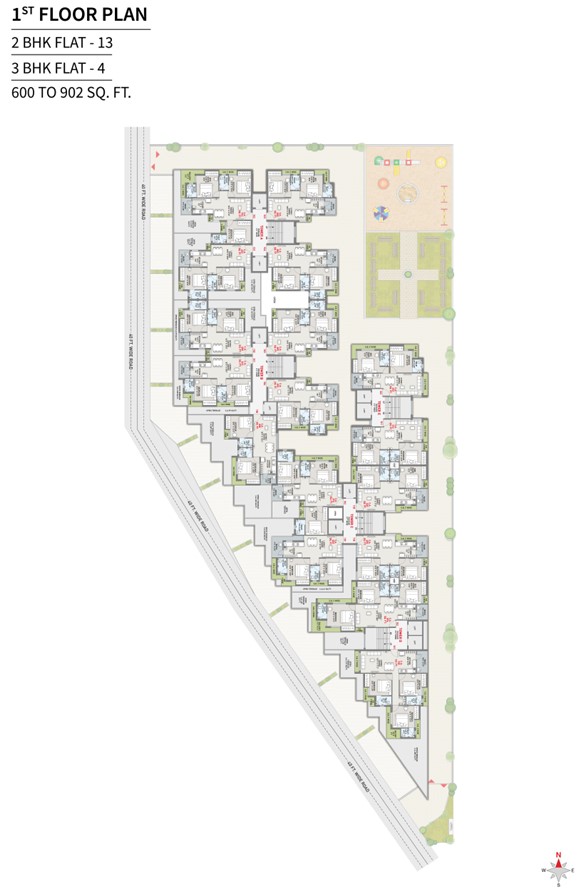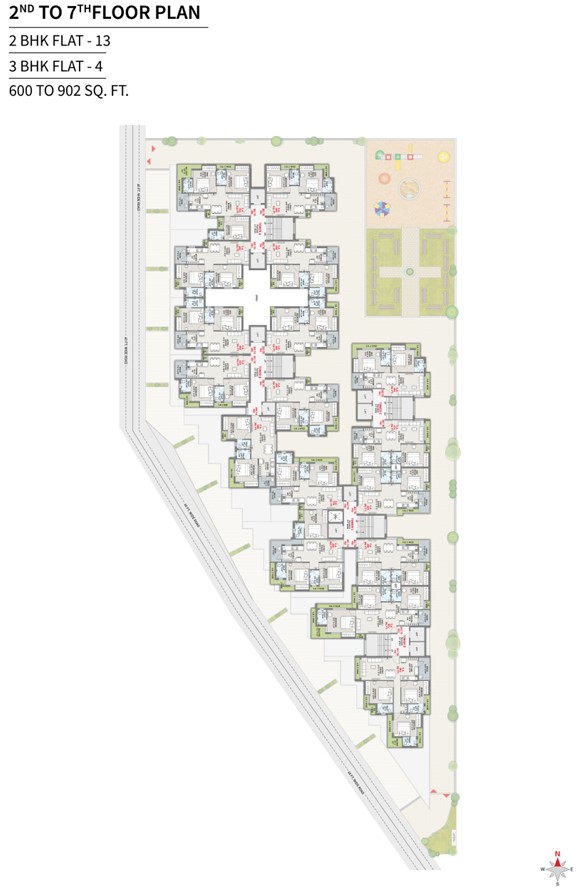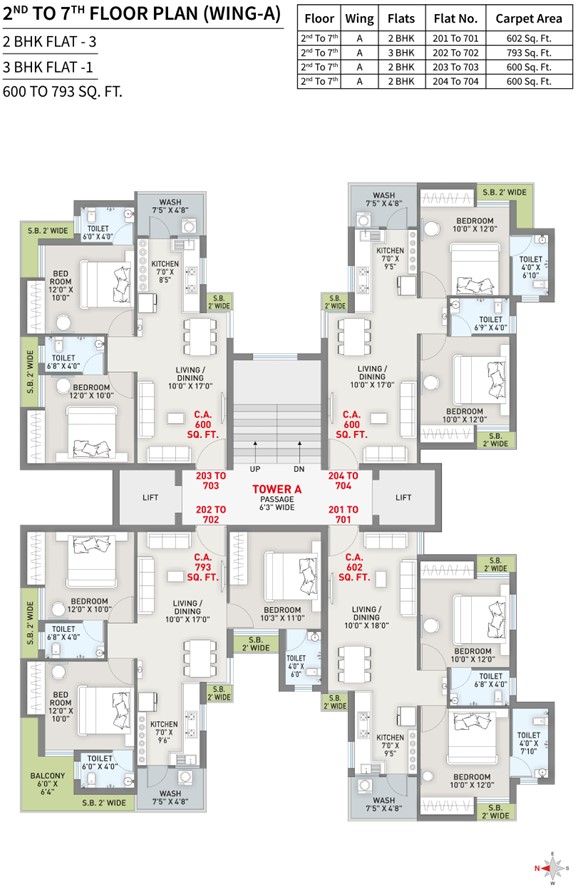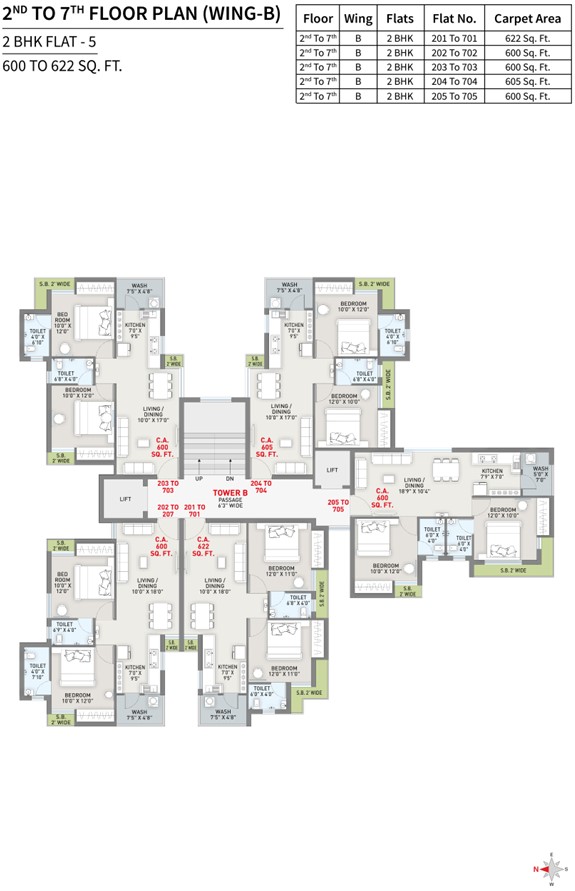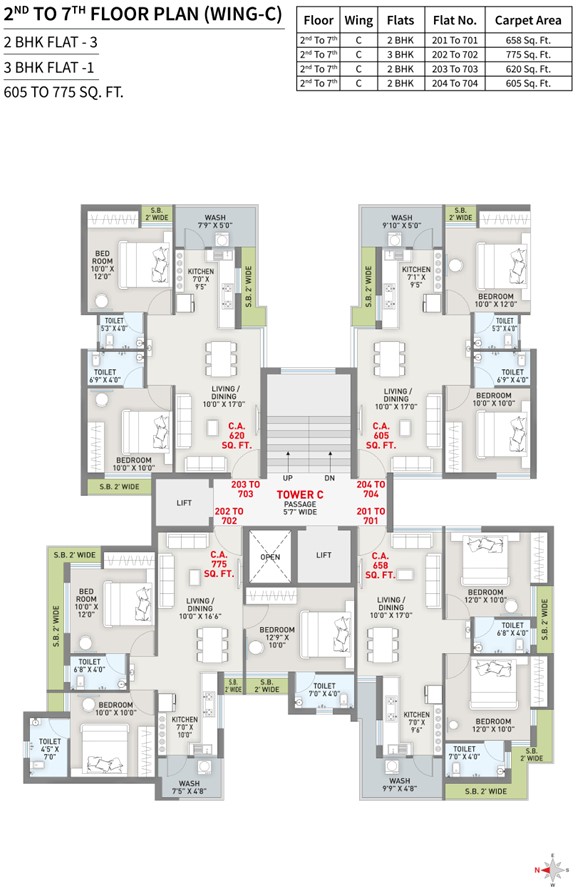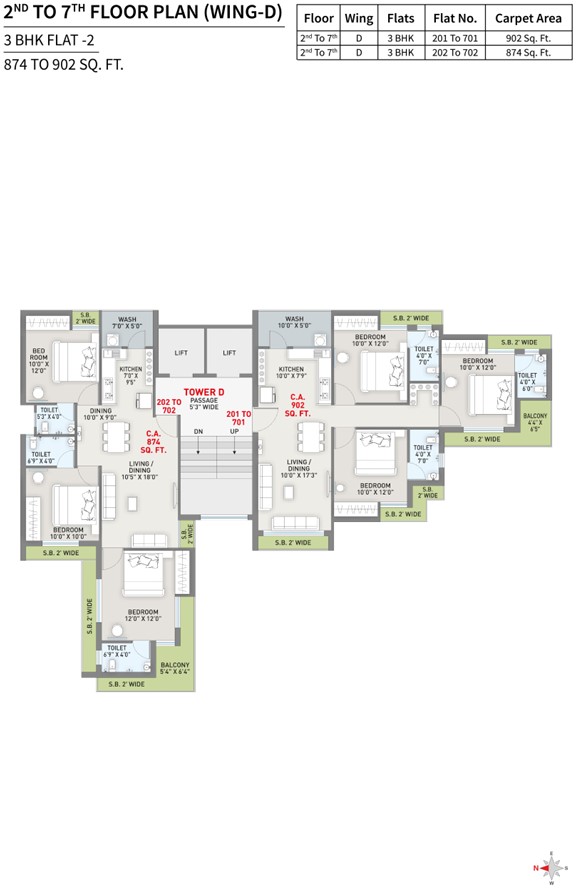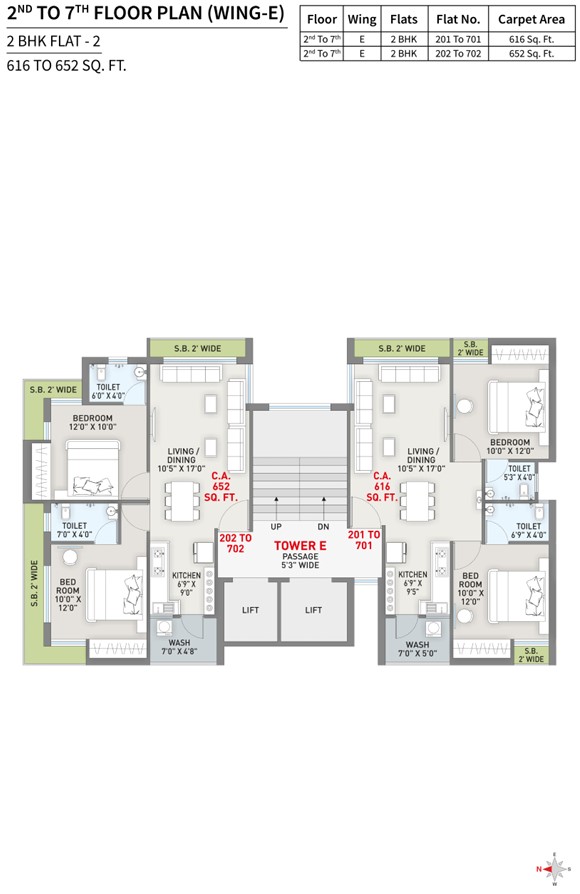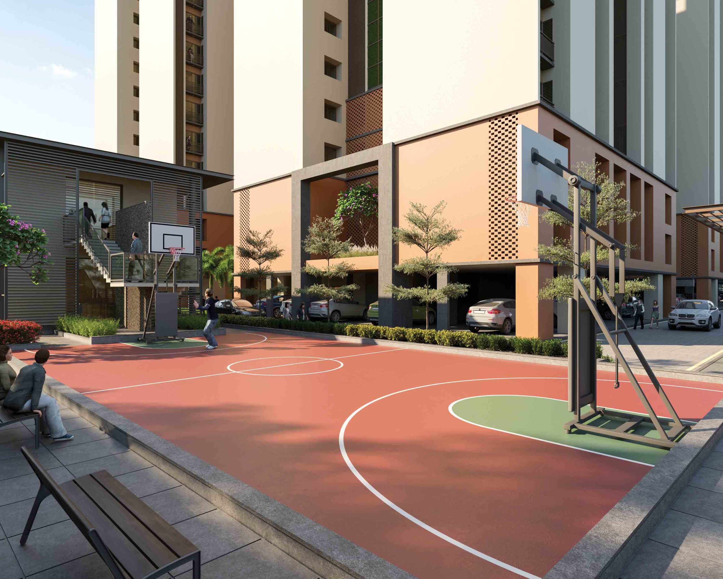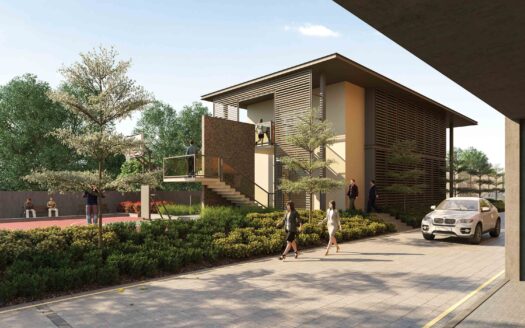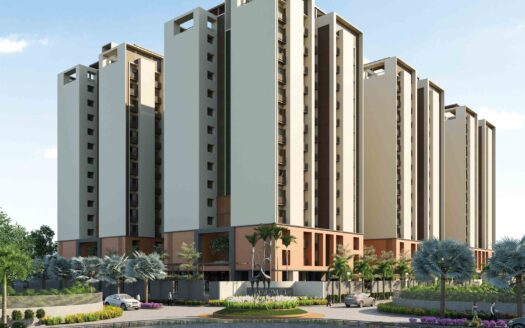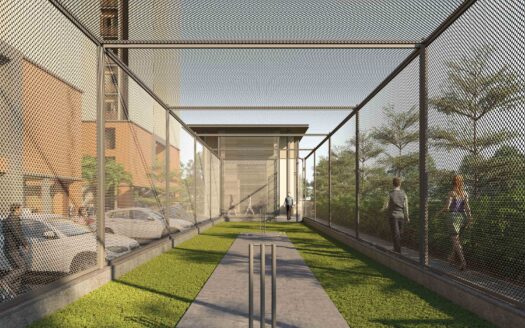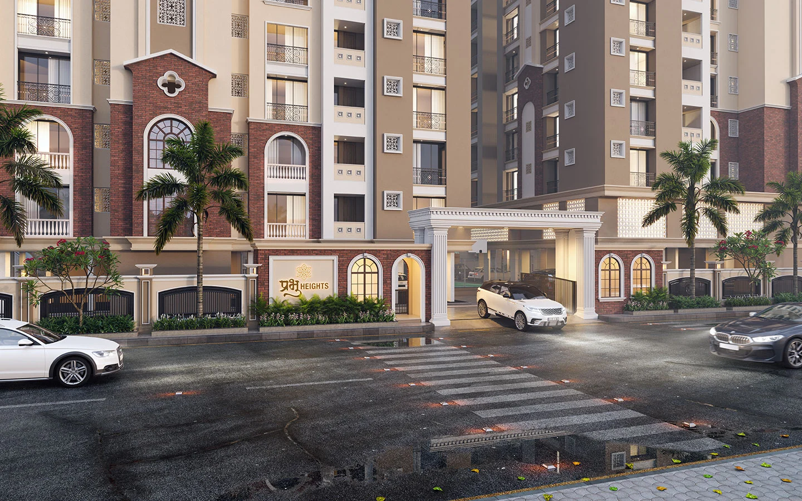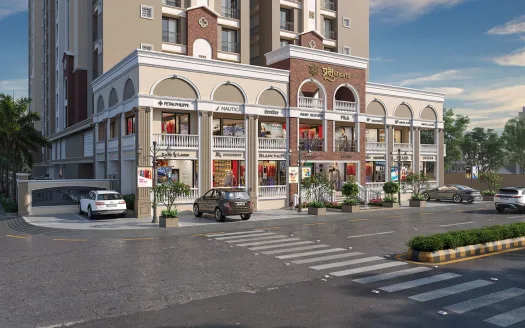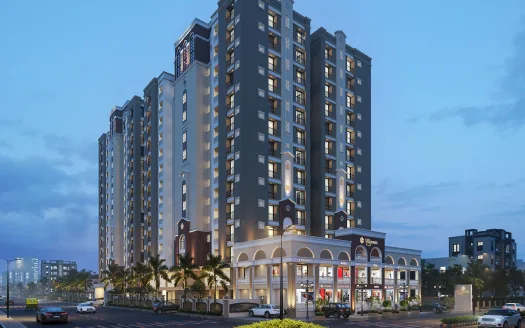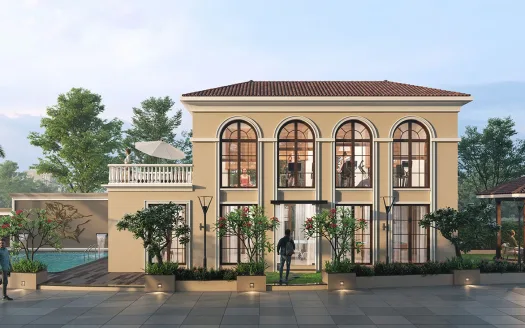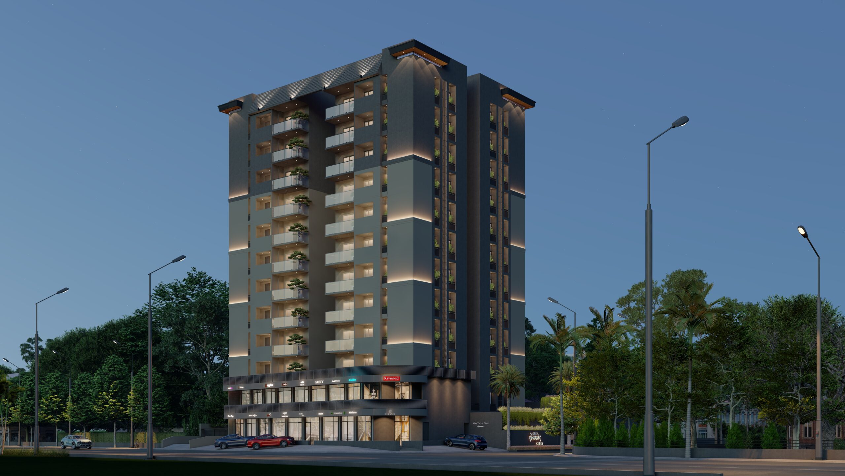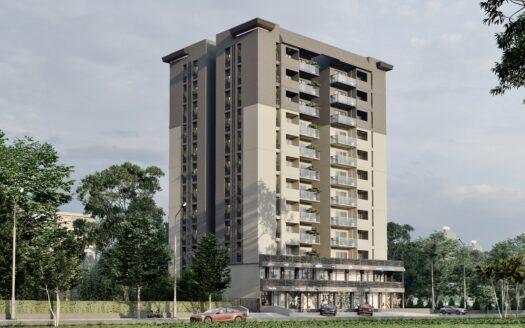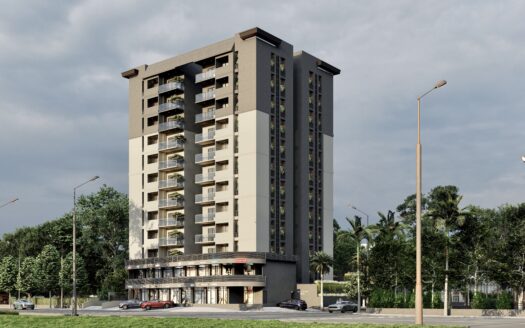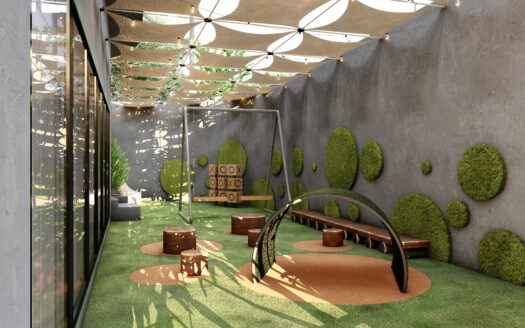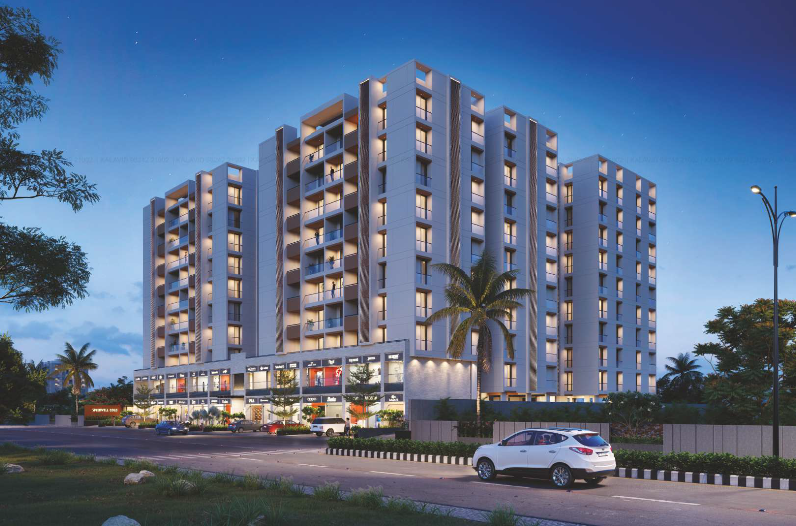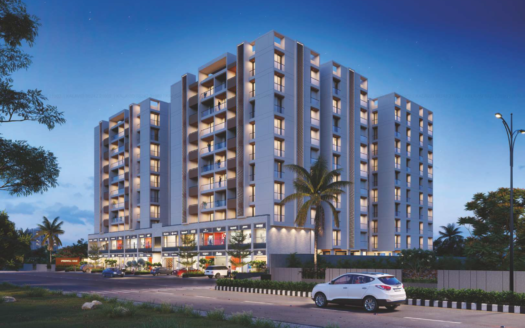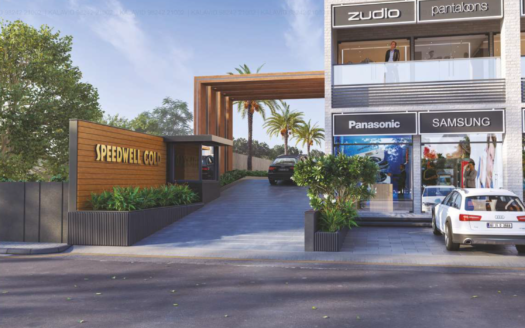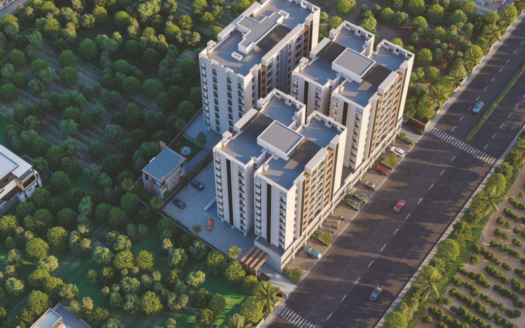Overview
-
Updated On:
- June 20, 2025
Description
Shreeji Avenue – 2 and 3 BHK Lavish Flats, Premium Shops and Showrooms in Rajkot
Amenities :
- Children Play Area
- Seating Area
- Garden
SPECIFICATIONS :
Flooring
• Standard Company Vitrified Flooring.
• Bathroom digital glaze tiles.
Windows
• Aluminum section powder coated windows.
• Bathroom ventilation.
• Clear glass for lighting in every window.
Electrification
• ISI marked copper wiring.
Door
• Decorative main core with safety lock.
• Another kalash door.
Color
• Standard Company acrylic paint in exterior wall.
• Putty finish inside.
Plumbing
• Faucet fittings as per bathroom requirement,
• Standard Company basins and commodes.
• ISI Use of marked plumbing pipes.
Rallying
• M.S, and glass railing in front elevation.
Carpet Size :
Ground Floor :
29 Shops
Carpet Size – 124 Sq. Ft. to 361 Sq. Ft.
1st Floor :
2 BHK Flat – 13
3 BHK Flat – 4
Carpet Size – 600 Sq. Ft. to 902 Sq. Ft.
2nd to 7th Floor :
2 BHK Flat – 13
3 BHK Flat – 4
Carpet Size – 600 Sq. Ft. to 902 Sq. Ft.
Wing A 2nd to 7th Floor :
2 BHK Flat – 3
3 BHK Flat – 1
Carpet Size – 600 Sq. Ft. to 793 Sq. Ft.
Wing B 2nd to 7th Floor :
2 BHK Flat – 5
Carpet Size – 600 Sq. Ft. to 622 Sq. Ft.
Wing C 2nd to 7th Floor :
2 BHK Flat – 3
3 BHK Flat – 1
Carpet Size – 600 Sq. Ft. to 775 Sq. Ft.
Wing D 2nd to 7th Floor :
3 BHK Flat – 2
Carpet Size – 874 Sq. Ft. to 902 Sq. Ft.
Wing E 2nd to 7th Floor :
2 BHK Flat – 2
Carpet Size – 616 Sq. Ft. to 652 Sq. Ft.
Book Now : Shreeji Avenue – 2 and 3 BHK Lavish Flats, Premium Shops and Showrooms in Rajkot
Rental Income Calculator
This is rent calculator for help investor to calculate rental income. Lets Calculate how much you earn if you buy property in this project and rent it out for many years.
Project : Shreeji Avenue – 2 and 3 BHK Lavish Flats, Premium Shops and Showrooms
Address: Shreeji Avenue, Near Ayodhya Chowk BRTS Bus Stop, Near Swaminarayan Mandir, Behind Synergy Hospital, 150 Feet Ring Road, Rajkot.
Zip: 360006
Country: India
Open In Google Maps
Property Id : 31002
Property Size: 600 ft2
Rooms: 2
Bedrooms: 2
Bathrooms: 2
country: India
Project Name: Shreeji Avenue
Year Built: 2024
Available From: 2024
Carpet Size in Sq. Ft: Various Carpet Size
Basement: 1
Living Hall: 1
Parking: Allotted
Carpet Size in Sq. Ft: Various Carpet Size
Summary
- Loan Amount
- Monthly EMI
- Total EMI Amount
- Total Invested
- Total Rental Income
- Save From Rent
- Total Property Value
- Net Profit
- 0.00
- 0.00
- 0.00
- 0.00
- 0.00
- 0.00
- 0.00
- 0.00
Ground Floor Plan
size: 124 ft2
Ground Floor :
29 Shops
Carpet Size - 124 Sq. Ft. to 361 Sq. Ft.
1st Floor Plan
size: 600 ft2
rooms: 2
baths: 2
1st Floor :
2 BHK Flat - 13
3 BHK Flat - 4
Carpet Size - 600 Sq. Ft. to 902 Sq. Ft.
2nd to 7th Floor Plan
size: 600 ft2
rooms: 2
baths: 2
2nd to 7th Floor :
2 BHK Flat - 13
3 BHK Flat - 4
Carpet Size - 600 Sq. Ft. to 902 Sq. Ft.
Wing A 2nd to 7th Floor Plan
size: 600 ft2
rooms: 2
baths: 2
Wing A 2nd to 7th Floor :
2 BHK Flat - 3
3 BHK Flat - 1
Carpet Size - 600 Sq. Ft. to 793 Sq. Ft.
Wing B 2nd to 7th Floor Plan
size: 600 ft2
rooms: 2
baths: 2
Wing B 2nd to 7th Floor :
2 BHK Flat - 5
Carpet Size - 600 Sq. Ft. to 622 Sq. Ft.
Wing C 2nd to 7th Floor Plan
size: 600 ft2
rooms: 2
baths: 2
Wing C 2nd to 7th Floor :
2 BHK Flat - 3
3 BHK Flat - 1
Carpet Size - 600 Sq. Ft. to 775 Sq. Ft.
Wing D 2nd to 7th Floor
size: 874 ft2
rooms: 3
baths: 3
Wing D 2nd to 7th Floor :
3 BHK Flat - 2
Carpet Size - 874 Sq. Ft. to 902 Sq. Ft.
Wing E 2nd to 7th Floor Plan
size: 2 ft2
rooms: 2
baths: 2
Wing E 2nd to 7th Floor :
2 BHK Flat - 2
Carpet Size - 616 Sq. Ft. to 652 Sq. Ft.
Ground Floor Plan
Ground Floor :
29 Shops
Carpet Size - 124 Sq. Ft. to 361 Sq. Ft.
size: 124 ft2
1st Floor Plan
1st Floor :
2 BHK Flat - 13
3 BHK Flat - 4
Carpet Size - 600 Sq. Ft. to 902 Sq. Ft.
size: 600 ft2
rooms: 2
baths: 2
2nd to 7th Floor Plan
2nd to 7th Floor :
2 BHK Flat - 13
3 BHK Flat - 4
Carpet Size - 600 Sq. Ft. to 902 Sq. Ft.
size: 600 ft2
rooms: 2
baths: 2
Wing A 2nd to 7th Floor Plan
Wing A 2nd to 7th Floor :
2 BHK Flat - 3
3 BHK Flat - 1
Carpet Size - 600 Sq. Ft. to 793 Sq. Ft.
size: 600 ft2
rooms: 2
baths: 2
Wing B 2nd to 7th Floor Plan
Wing B 2nd to 7th Floor :
2 BHK Flat - 5
Carpet Size - 600 Sq. Ft. to 622 Sq. Ft.
size: 600 ft2
rooms: 2
baths: 2
Wing C 2nd to 7th Floor Plan
Wing C 2nd to 7th Floor :
2 BHK Flat - 3
3 BHK Flat - 1
Carpet Size - 600 Sq. Ft. to 775 Sq. Ft.
size: 600 ft2
rooms: 2
baths: 2
Wing D 2nd to 7th Floor
Wing D 2nd to 7th Floor :
3 BHK Flat - 2
Carpet Size - 874 Sq. Ft. to 902 Sq. Ft.
size: 874 ft2
rooms: 3
baths: 3
Wing E 2nd to 7th Floor Plan
Wing E 2nd to 7th Floor :
2 BHK Flat - 2
Carpet Size - 616 Sq. Ft. to 652 Sq. Ft.
size: 2 ft2
rooms: 2
baths: 2
Property Reviews
10 Reviews
Posted by Divyeshbhai
Lavish Flats & Elite Shops on 150 Feet Ring Road
(4 of 5)
Posted on 2 July 2025
Shreeji Avenue offers well-built 2 and 3 BHK flats along with premium shops and showrooms, making it a perfect spot for both living and business. The connectivity here is excellent — close to major highways and public transport — so commuting across Rajkot is hassle-free. It’s a smart choice for anyone wanting a balanced lifestyle with convenience.
Posted by DhrumilParmar
Well-Maintained Flats in a Peaceful Locale
(5 of 5)
Posted on 2 July 2025
Shreeji Avenue has been a perfect fit for our family. The 2 and 3 BHK flats offer just the right space, and the premium shops nearby make daily errands so easy. What I really appreciate is how well connected the whole area is — schools, hospitals, and markets are close by, and major roads help us get around the city quickly without stress. It’s a comfortable and convenient place to call home.
Posted by parthnaghera
Your Brand Deserves This Ring Road Presence
(3 of 5)
Posted on 30 June 2025
Shreeji Avenue offers great value for money—whether you're buying a home or a shop. The flats are well-designed, and the amenities are practical. The shops on the ground floor also get good visibility. Connectivity is a big plus—Ring Road, Nana Mava Road, and other key roads are close by, making daily travel simple and efficient
Posted by JatinGohel
Vibrant Living and Shopping at Ring Road
(4 of 5)
Posted on 30 June 2025
Shreeji Avenue strikes the perfect balance between affordability and luxury. Whether you’re purchasing a flat to live in or a shop to run a business, the pricing structure is designed to appeal to both homeowners and investors alike.
Posted by JitPatel
“Experience Comfort and Convenience at Shreeji Avenue, Rajkot.”
(4 of 5)
Posted on 28 June 2025
Shreeji Avenue offers lavish 2 & 3 BHK flats with modern amenities in a prime Rajkot location. Perfect blend of comfortable living and vibrant shopping options.
Posted by SagarDoshi
Accessible and Bustling Neighborhood at Ayodhya Chowk
(3 of 5)
Posted on 28 June 2025
The project features 2 and 3 BHK flats with carpet areas ranging from 600 to 793 sq. ft. The strategic location on a major road enhances the commercial viability of these spaces.
Posted by HemaliMakvana
Ideal location for home and business
(4 of 5)
Posted on 28 June 2025
Shreeji Avenue offers 2 & 3 BHK flats with carpet sizes ranging from 600 to 902 Sq. Ft. Shops and showrooms on the ground level add convenience for residents and business owners. Pricing is balanced for both residential comfort and commercial value.
Posted by TruptiThakar
Tranquil Living Close to Swaminarayan Mandir
(4 of 5)
Posted on 28 June 2025
An elevated lifestyle destination, Shreeji Avenue combines comfort, class, and commercial potential under one roof.
Posted by MeetNakum
Live, Work, and Shop in Style at Shreeji Avenue Rajkot
(4 of 5)
Posted on 27 June 2025
Smooth traffic and great accessibility make this a prime location. This Project carpet size is big and Wonderful.
Posted by MeetNakum
Live, Work, and Shop in Style at Shreeji Avenue Rajkot
(0 of 5)
Posted on 27 June 2025
Smooth traffic and great accessibility make this a prime location. This Project carpet size is big and Wonderful.
You need to login in order to post a review


