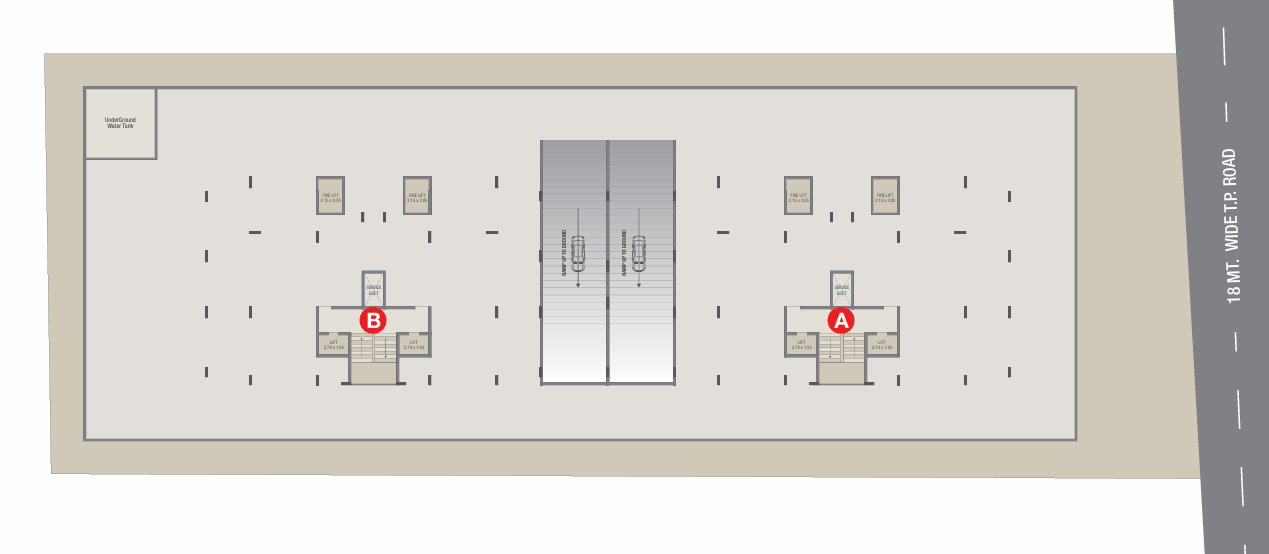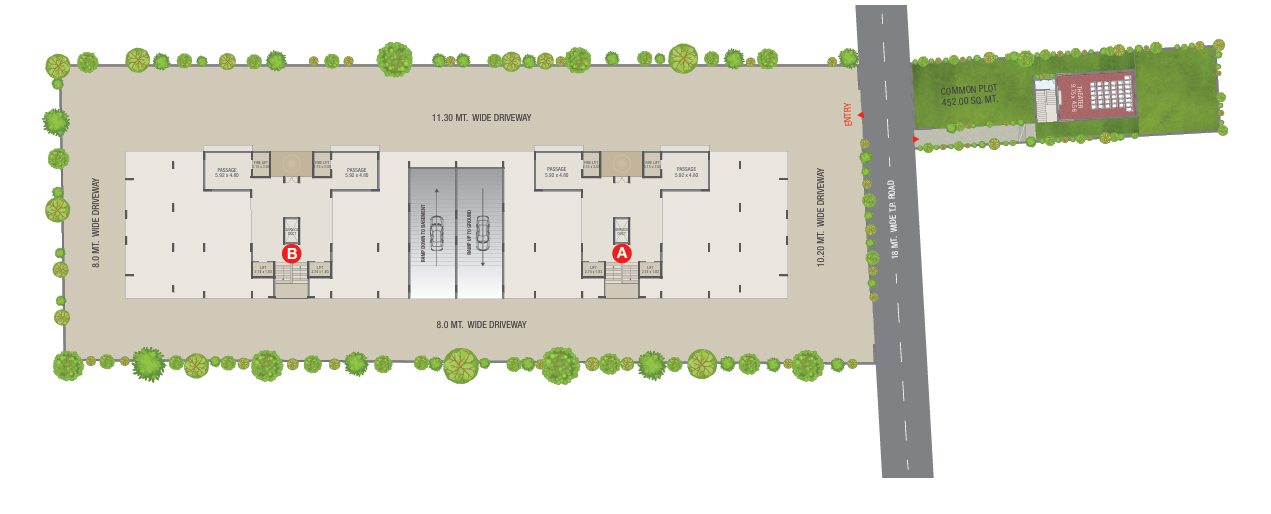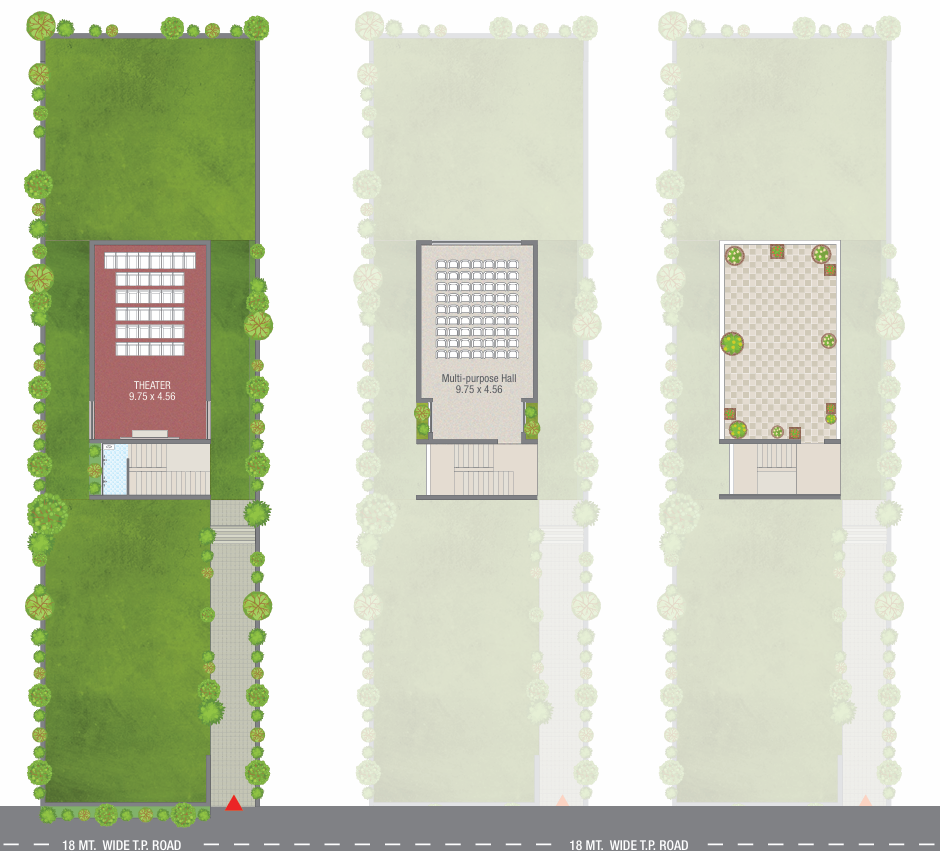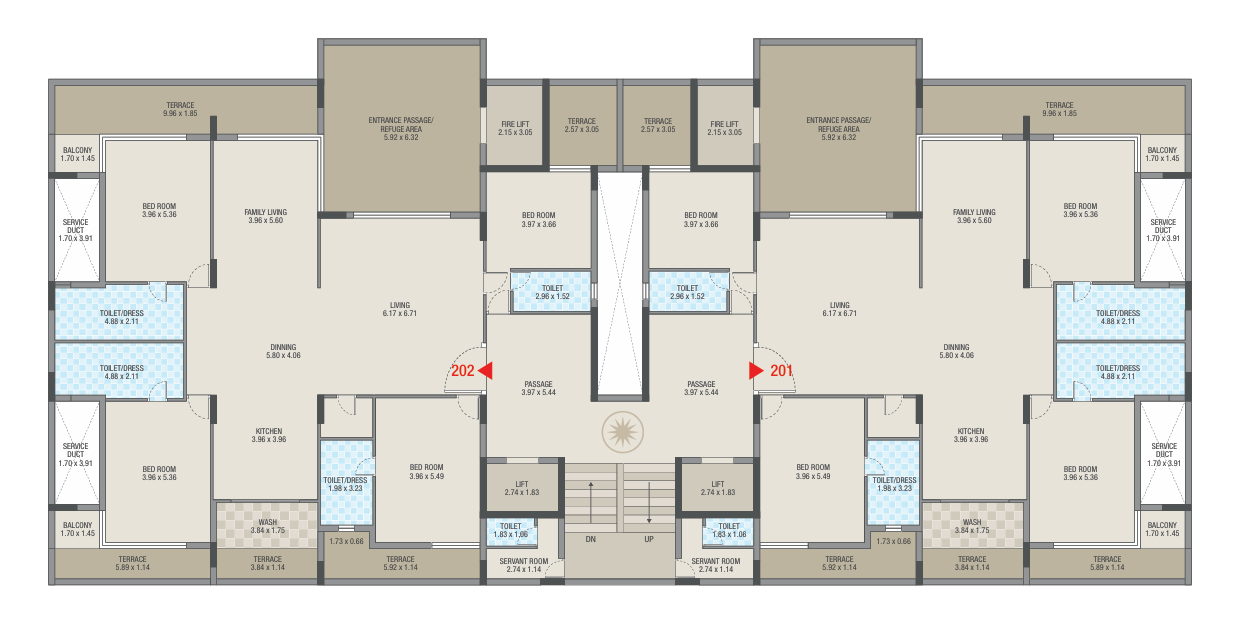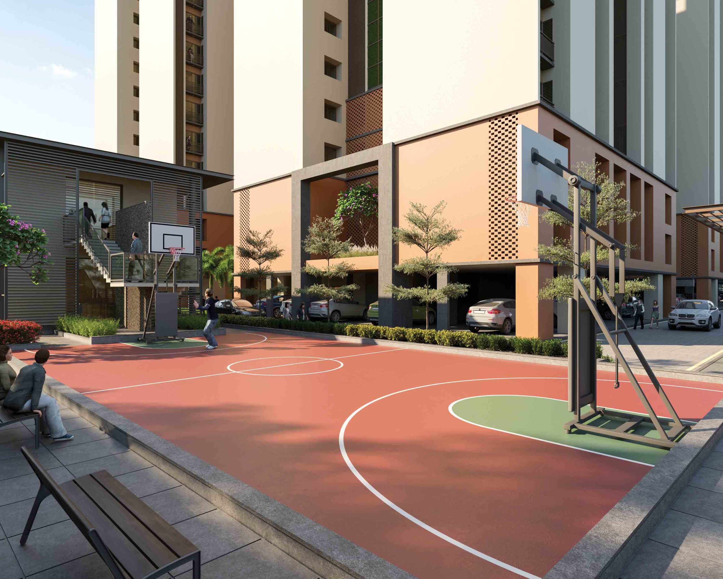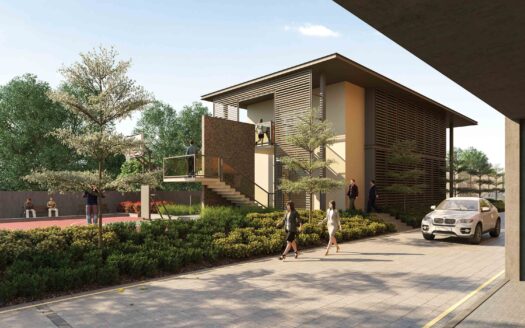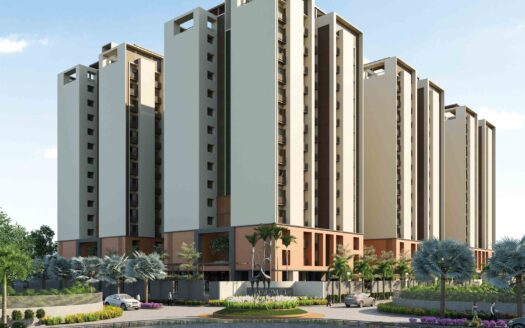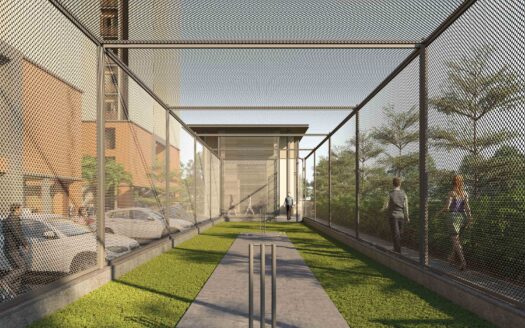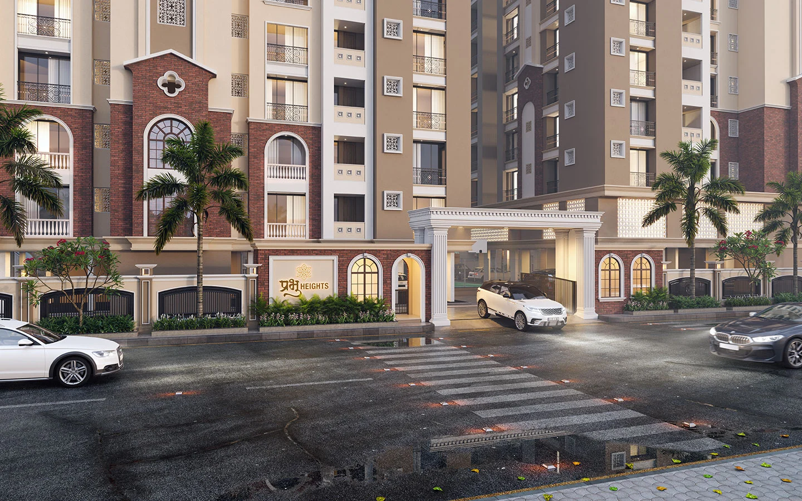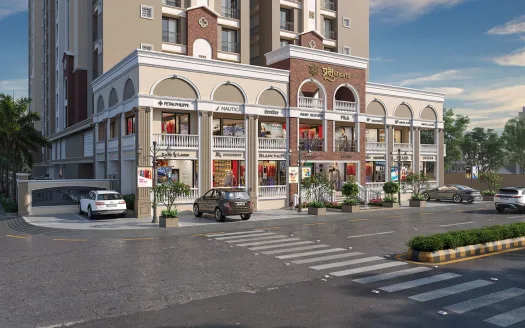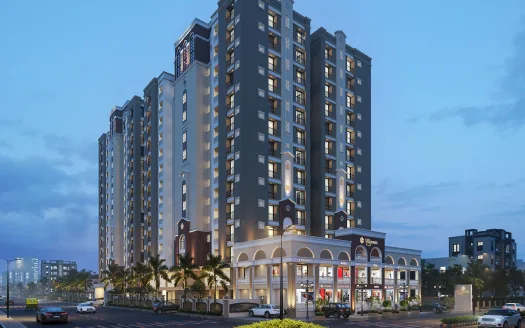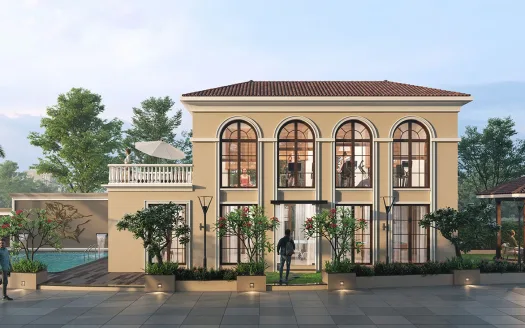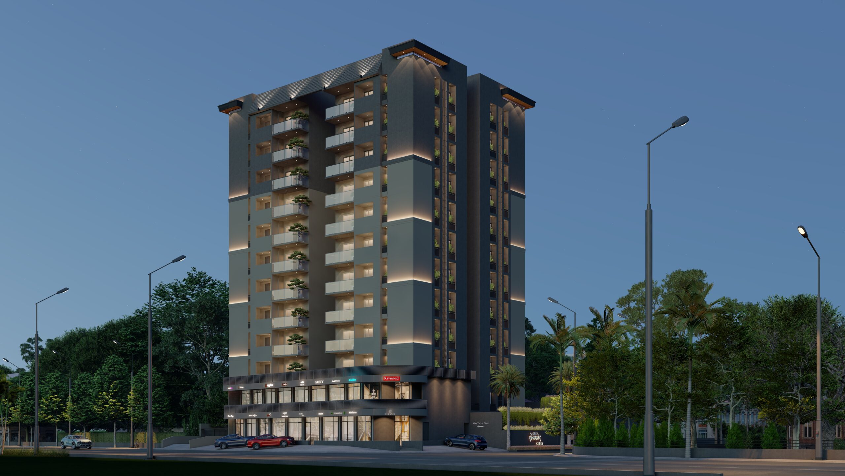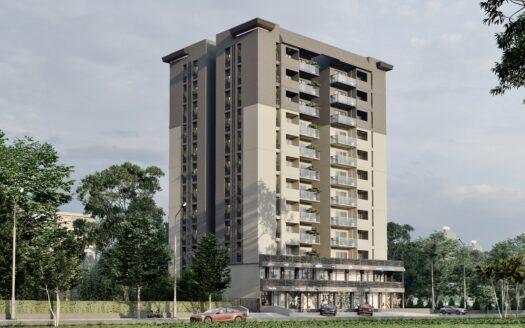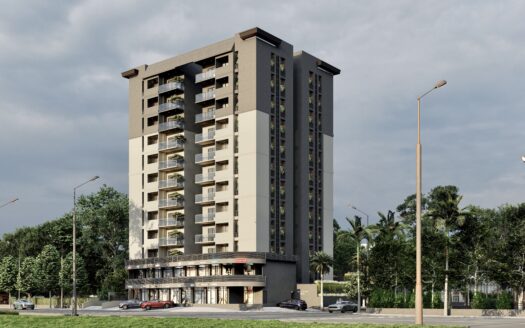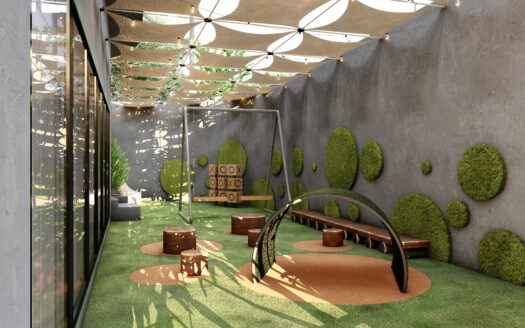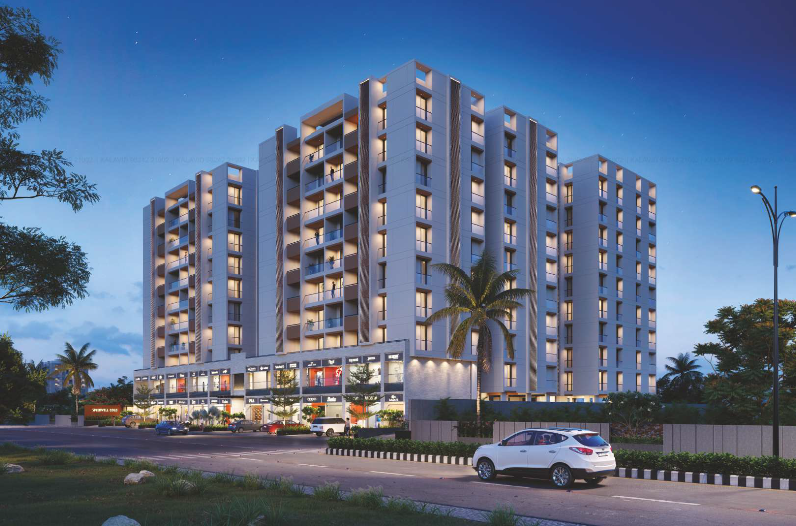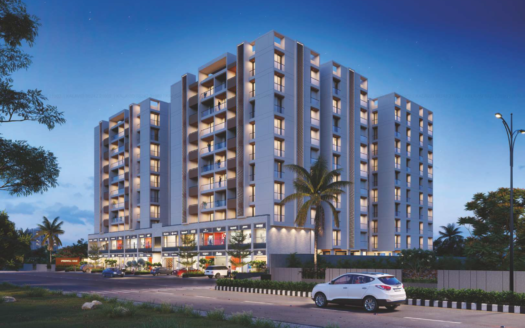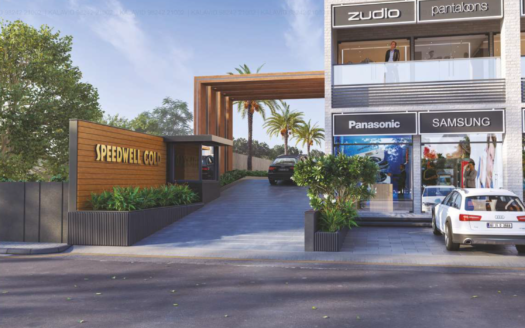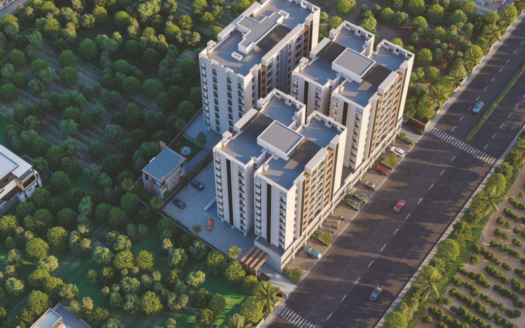Overview
- Updated On:
- June 20, 2025
- 4 Bedrooms
- 4 Bathrooms
- 2,403 ft2
Description
Shyamal Zion – 4 BHK Lifestyle Flats in Rajkot
Project Land Area (Sq Mtrs) 4,522
Average Carpet Area of Units (Sq Mtrs) 267.61 – 273.21
Total Open Area (Sq Mtrs) 2,763.68
Total Covered Area (Sq Mtrs) 1,758.32
Total Units 70
Available Units 70
Total No. of Towers/Blocks 1
Common Amenities
Pool
Disposal of sewage water
Lift
Garden
Security
Drinking Water
Water Conservation
Water Supply
Renewable Energy
Community Hall
Fire Safety
Road
Project Code : Rajkot (03)
Rental Income Calculator
This is rent calculator for help investor to calculate rental income. Lets Calculate how much you earn if you buy property in this project and rent it out for many years.
Project : Shyamal Zion – 4 BHK Lifestyle Flats in Rajkot
Property ROI calculator
Summary
- Loan Amount
- Monthly EMI
- Total EMI Amount
- Total Invested
- Total Rental Income
- Save From Rent
- Total Property Value
- Net Profit
- 0.00
- 0.00
- 0.00
- 0.00
- 0.00
- 0.00
- 0.00
- 0.00


