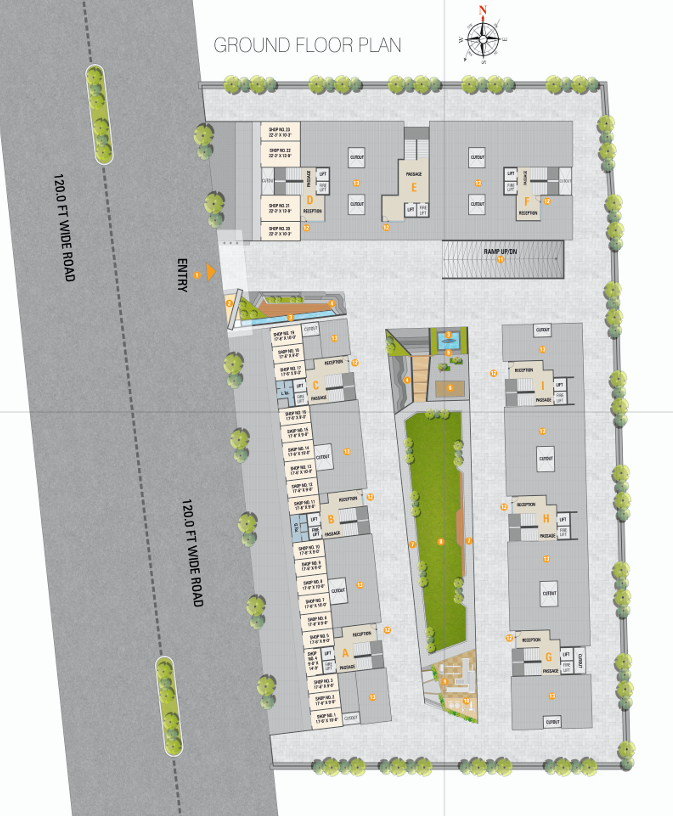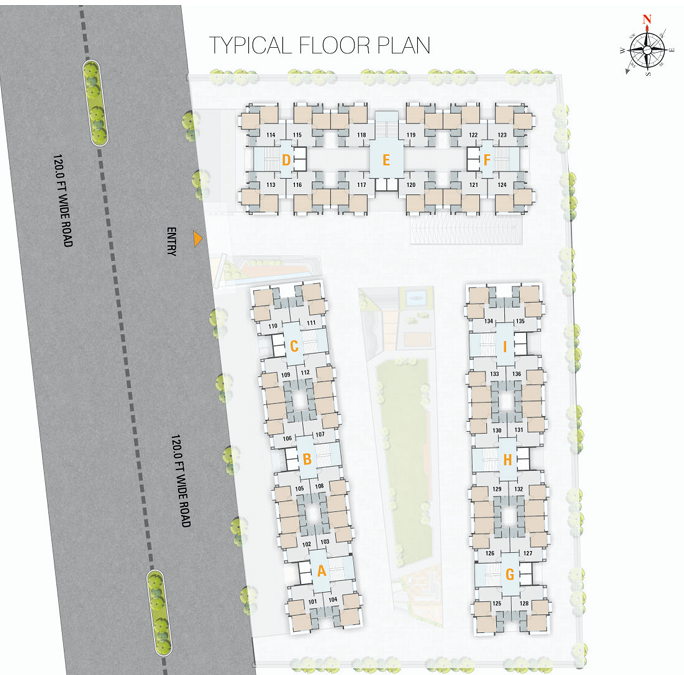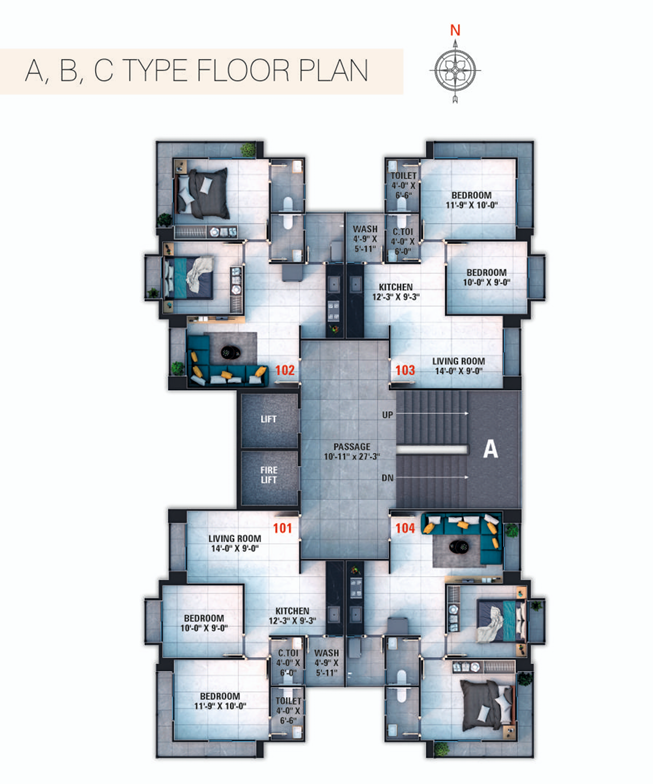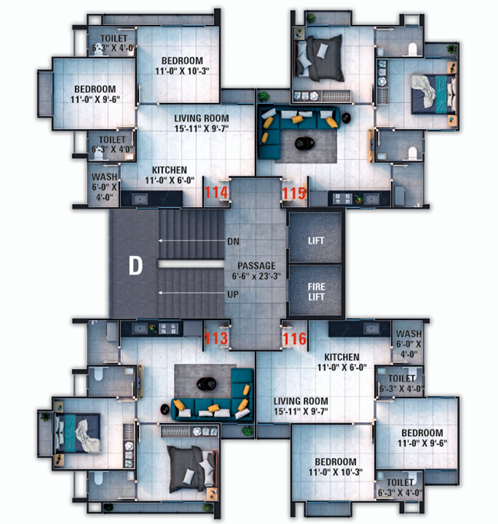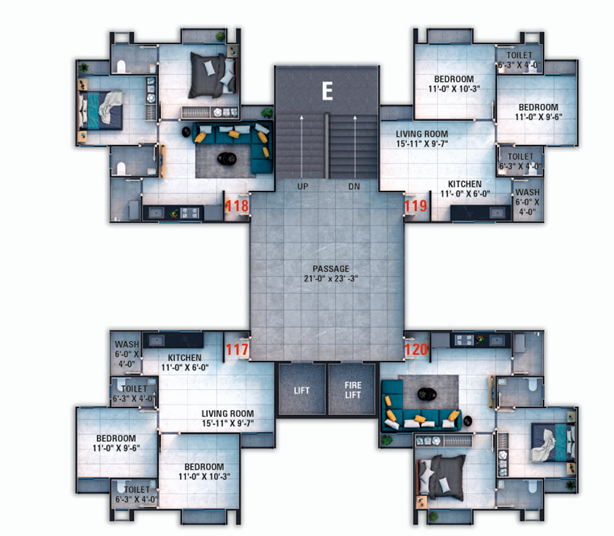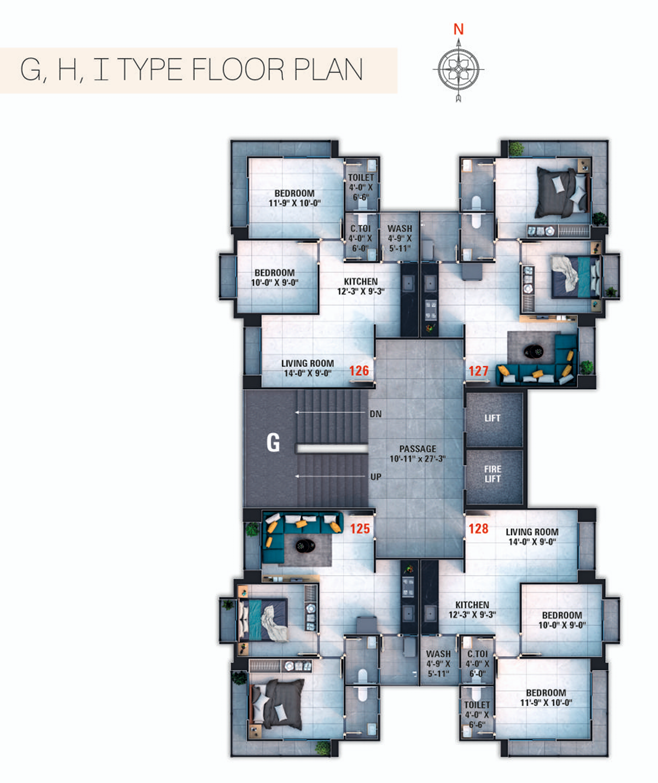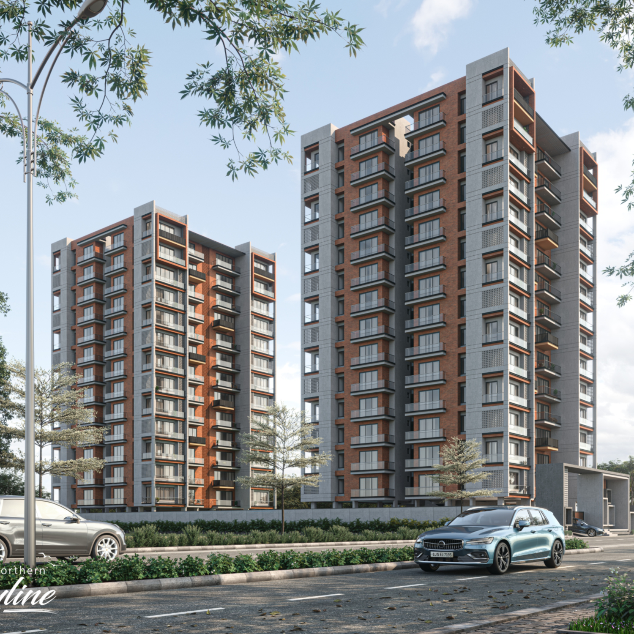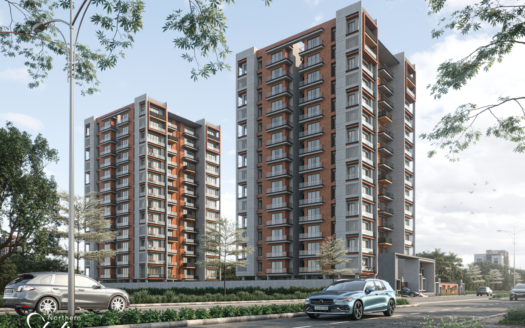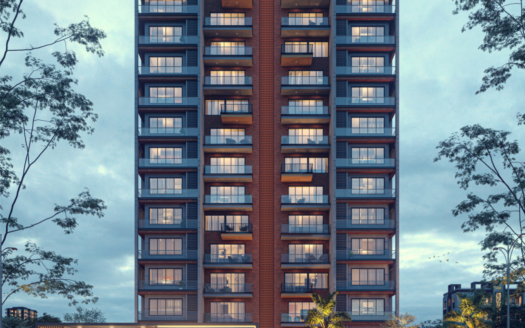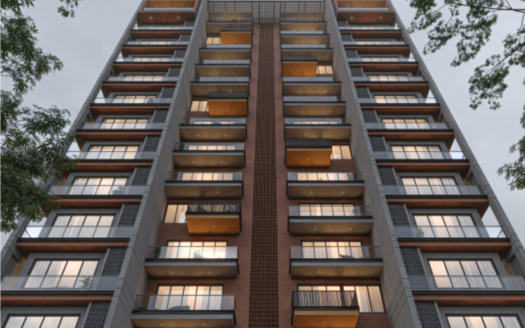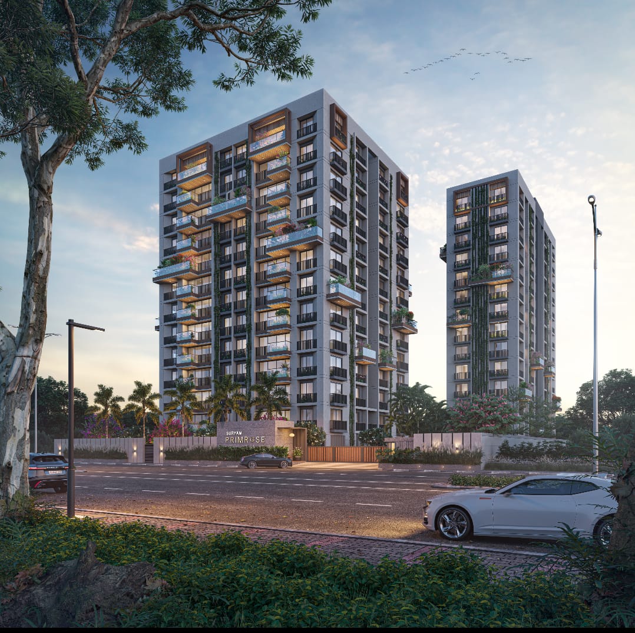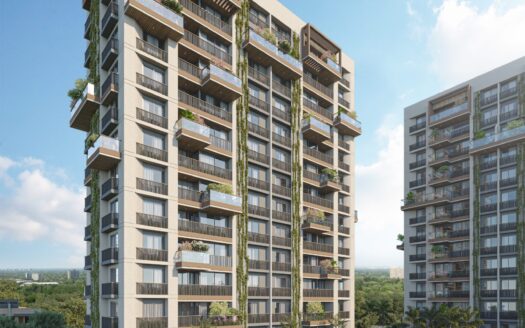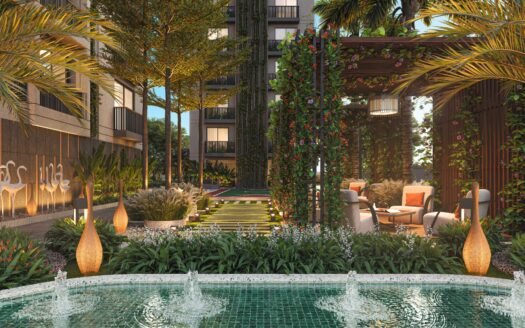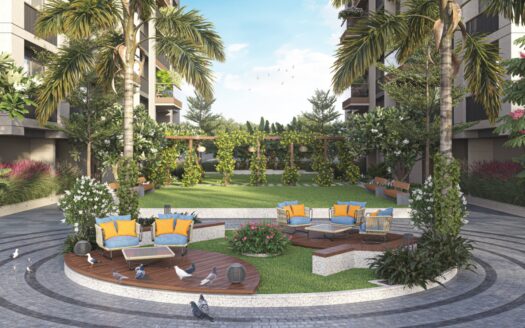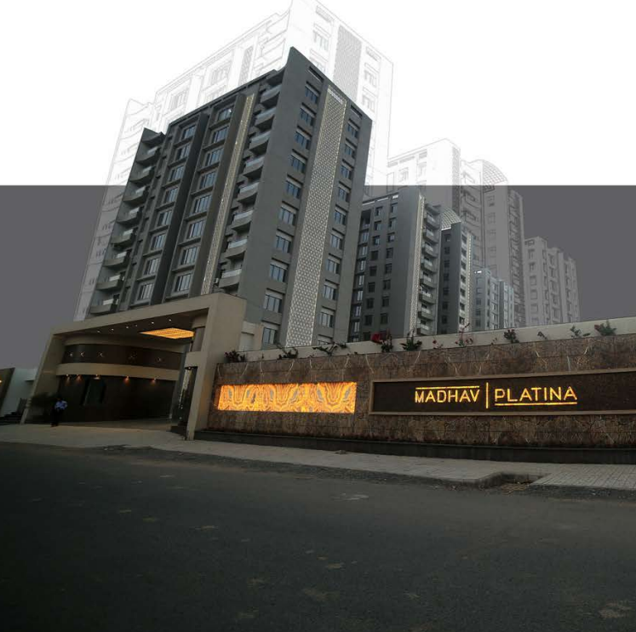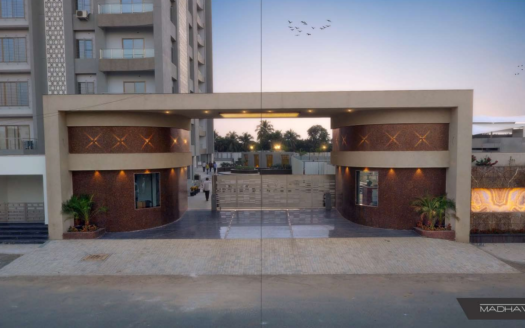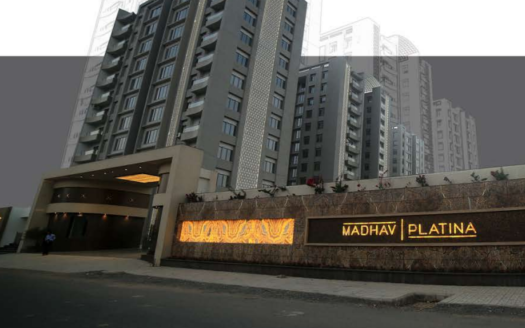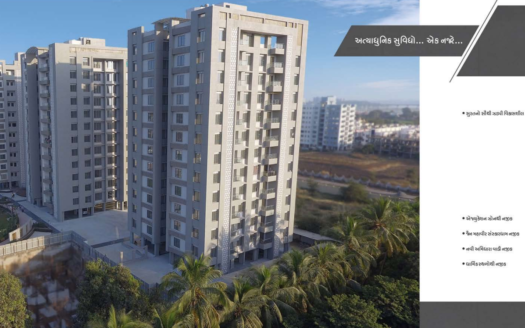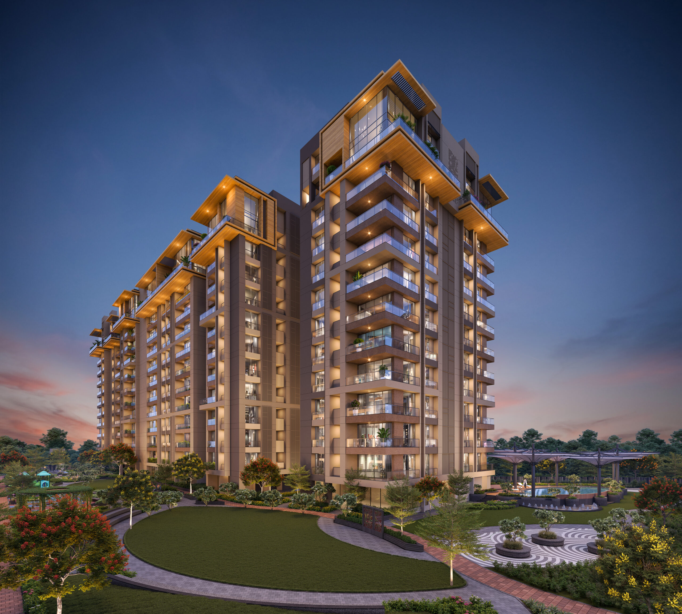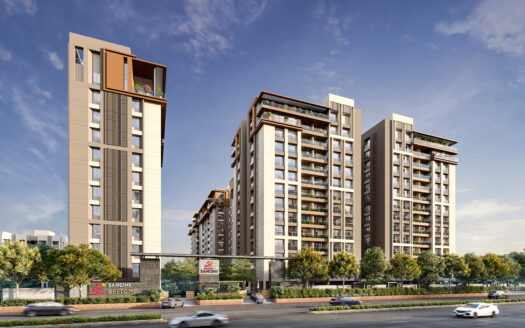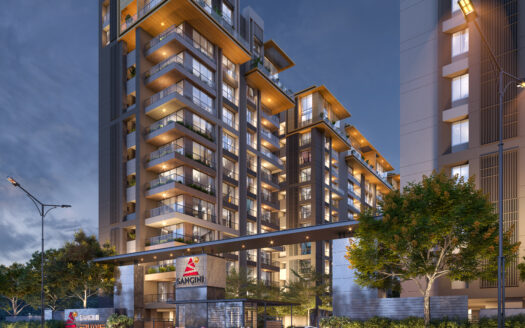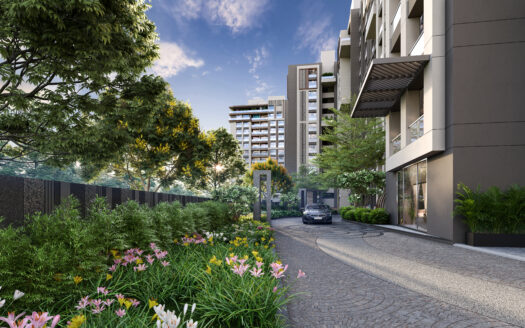Overview
- Updated On:
- December 12, 2024
- 2 Bedrooms
- 2 Bathrooms
Description
Swagat Homes – 2 BHK Luxurious Homes
THE PROJECT
The project’s unique layout ensures that every home enjoys a clear view of lush greens and dawns all around. Natural surrounding adds a sense of balance and privacy. With ample room for self and work, and multiple entertaining venues, “Swagat Homes Truly radiates the Eminence of nature.
GATEWAY OF LUXURY LIFE
A contrast of the best of the both worlds- oriental and contemporary, your home reflects the warmth and freedom so cherished by you.
EXPERIENCE NATURE’S DEFINED, EMINENT LIFE
Enjoy Company of Sunrise and evening Stars. The Clear Air Will Fill You With Goodness.
INCESSANTLY SENSUOUS
A kind of cosy place is just the thing for quiet tranquil moments that envelop our lives in leisure.
EFFORTLESSLY ENTICTING
Fine living is about bringing the outside in. With a beautiful structure and a delightful exterior to compliment its green environs, “Swagat Homes” underlines Happiness.
Rental Income Calculator
This is rent calculator for help investor to calculate rental income. Lets Calculate how much you earn if you buy property in this project and rent it out for many years.
Project : Swagat Homes – 2 BHK Luxurious Homes
Property ROI calculator
Summary
- Loan Amount
- Monthly EMI
- Total EMI Amount
- Total Invested
- Total Rental Income
- Save From Rent
- Total Property Value
- Net Profit
- 0.00
- 0.00
- 0.00
- 0.00
- 0.00
- 0.00
- 0.00
- 0.00


