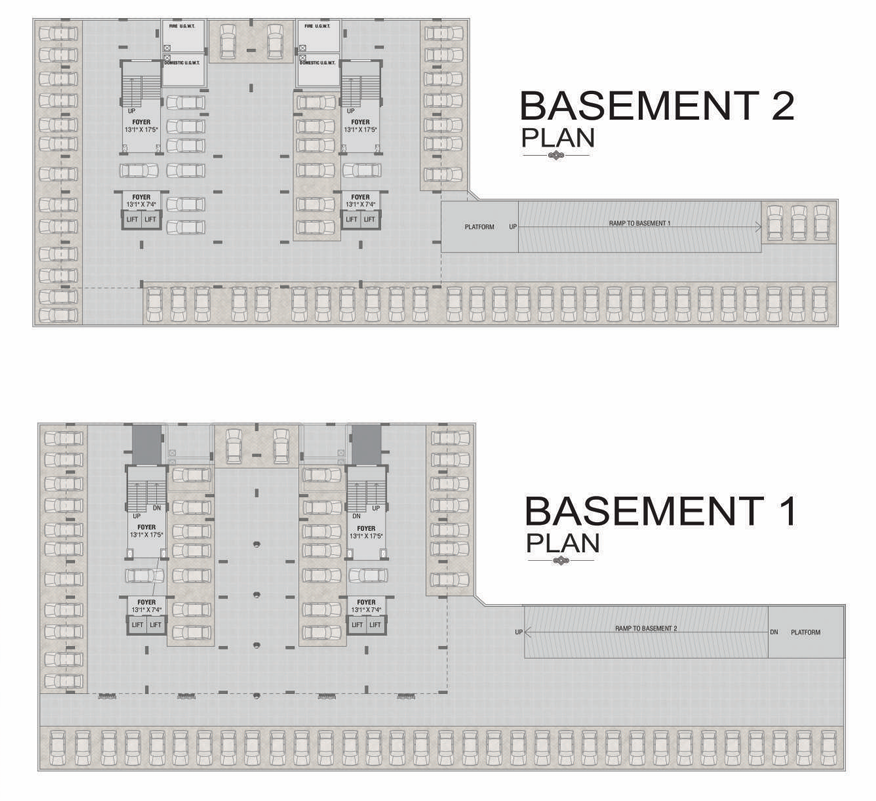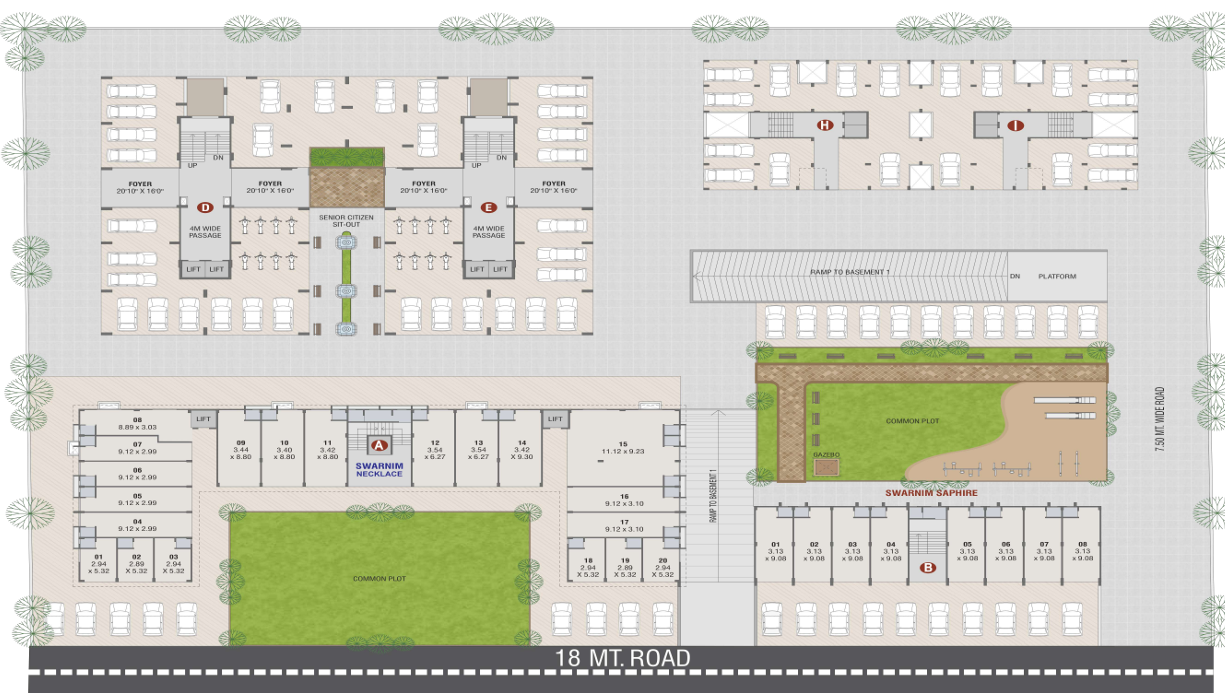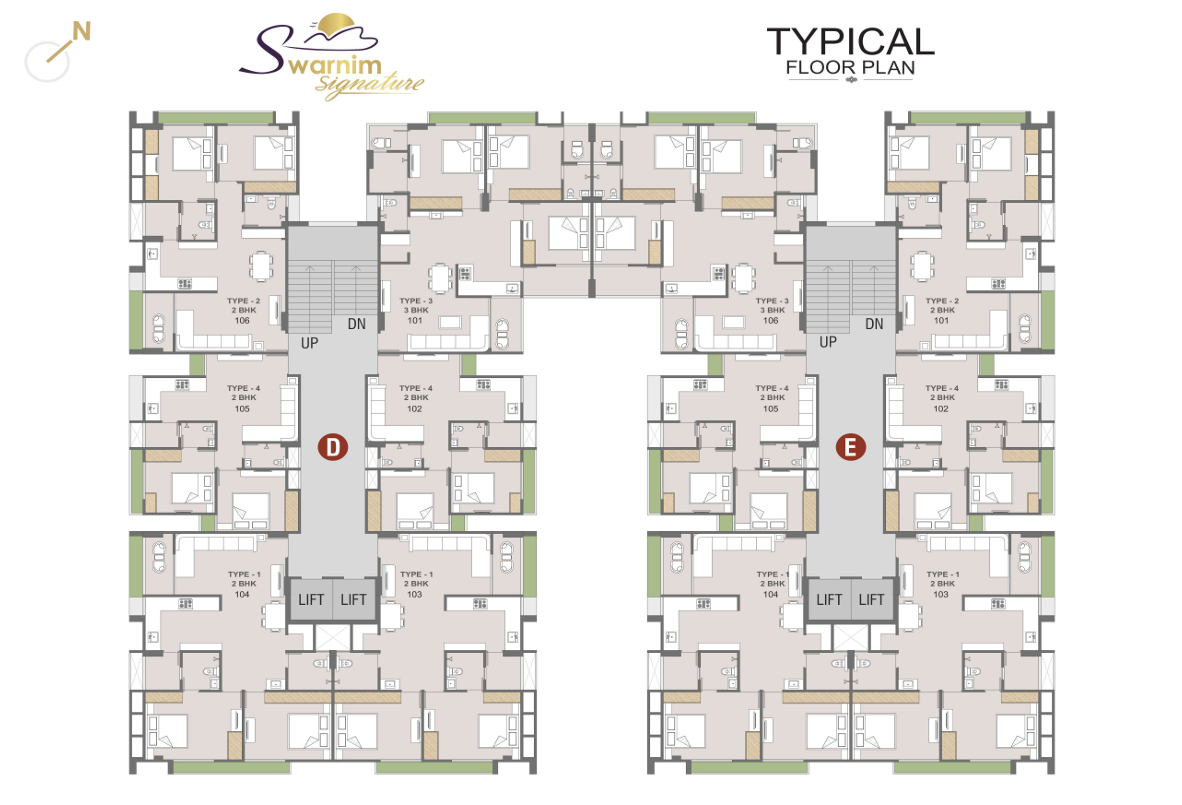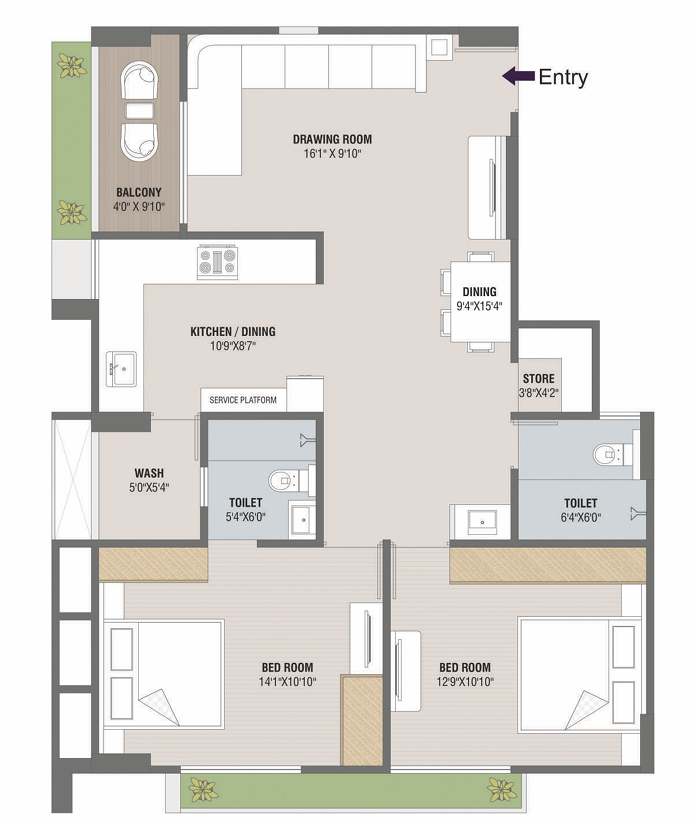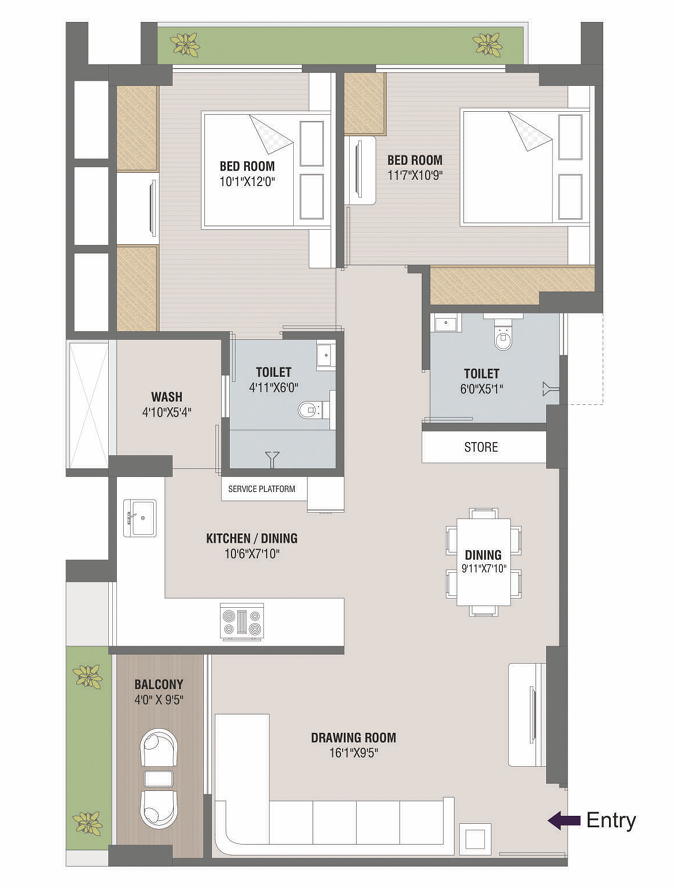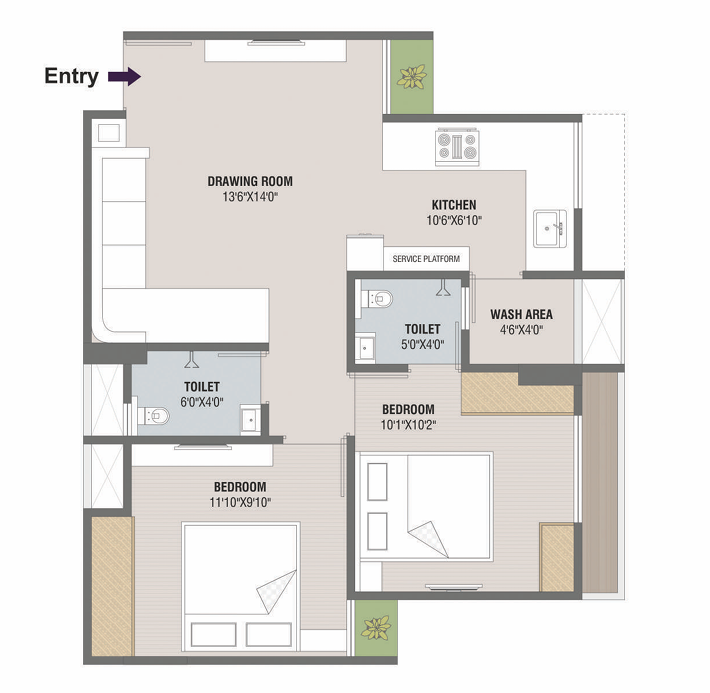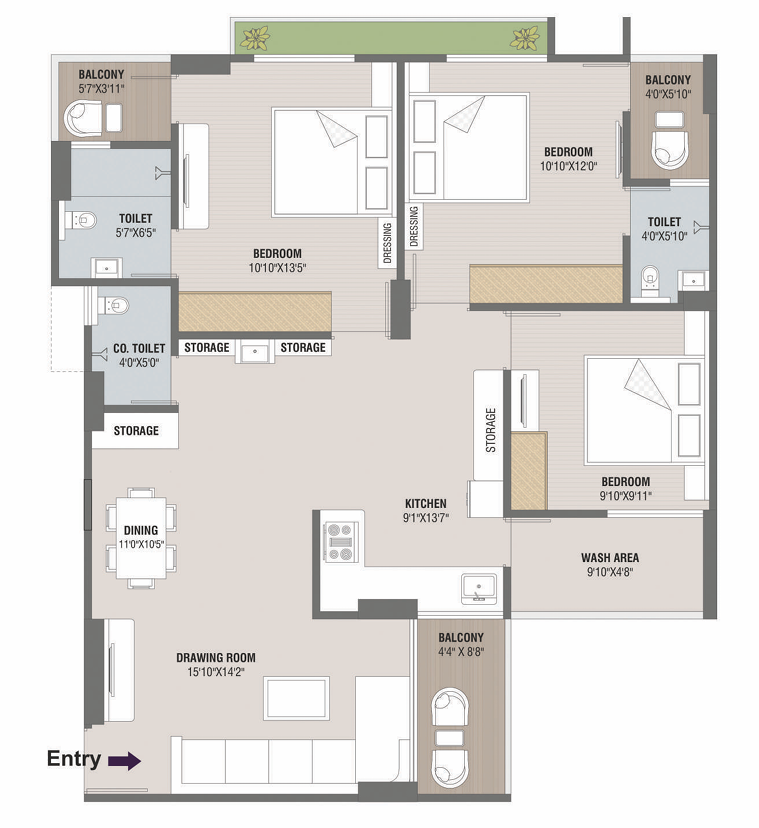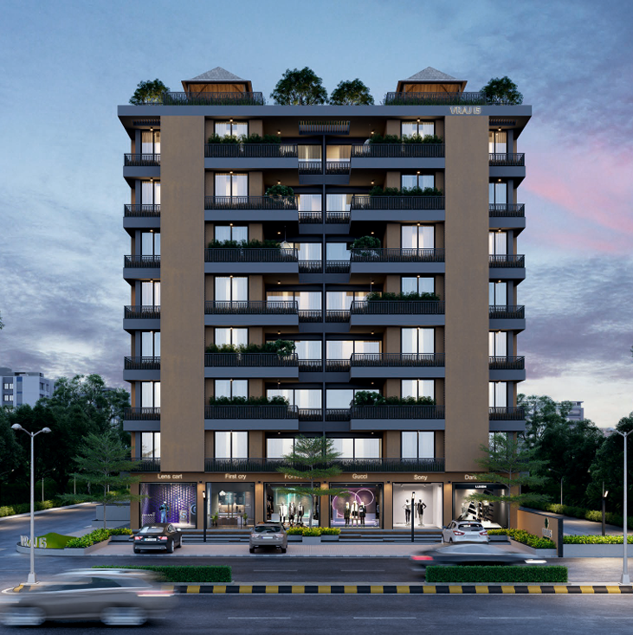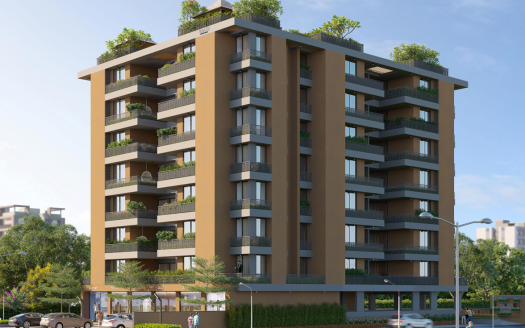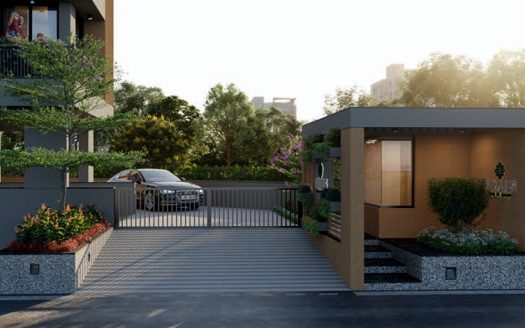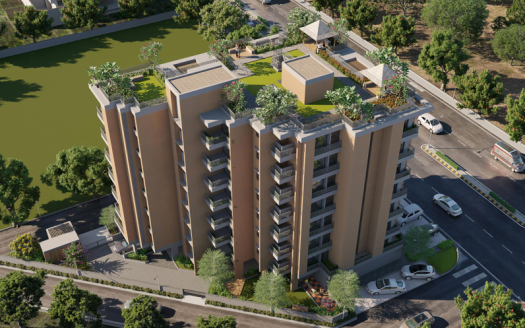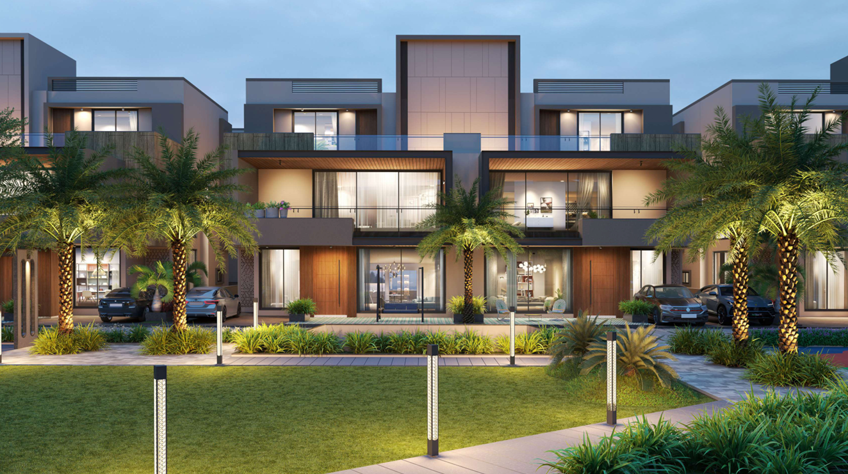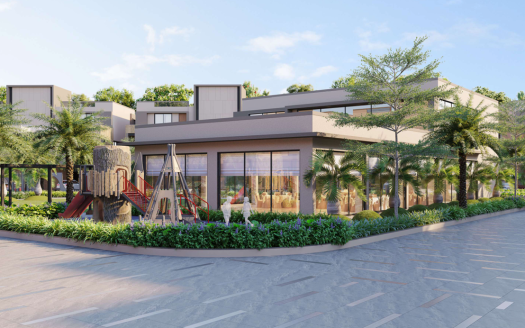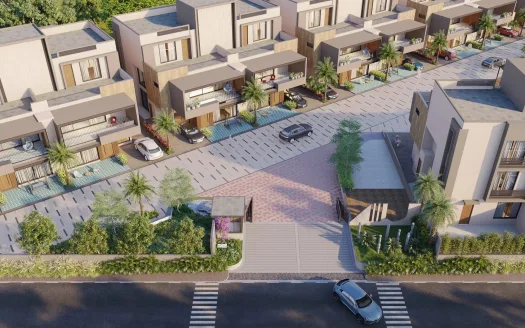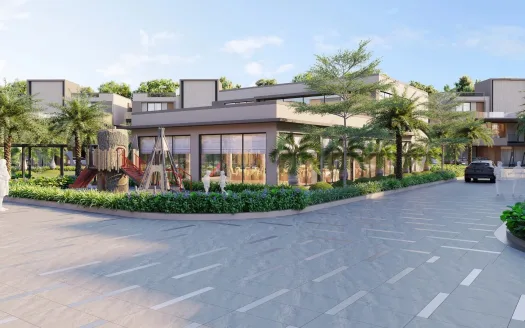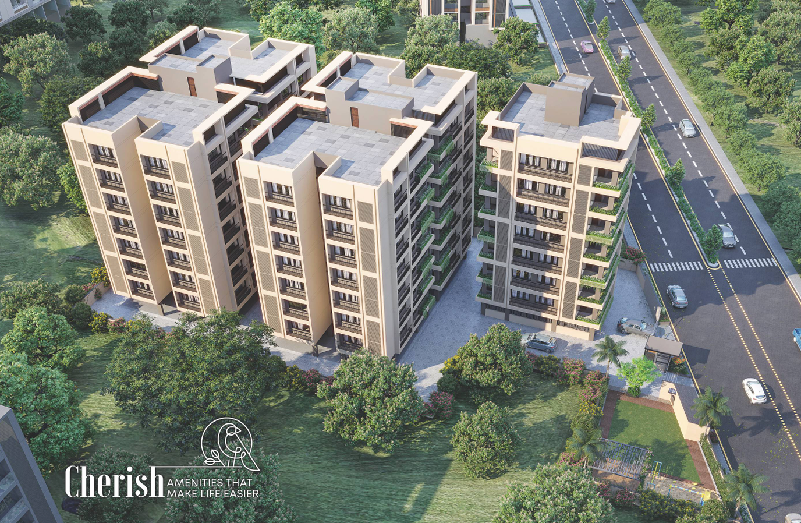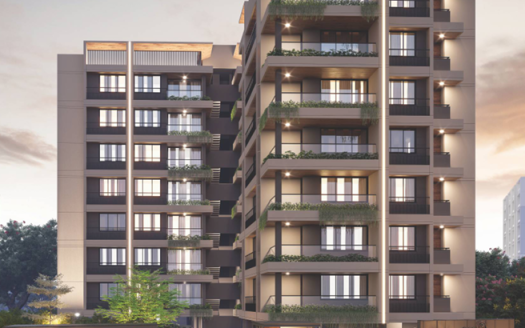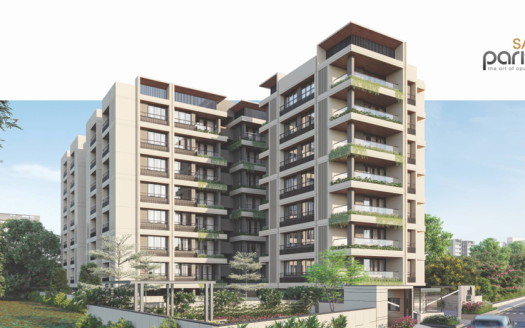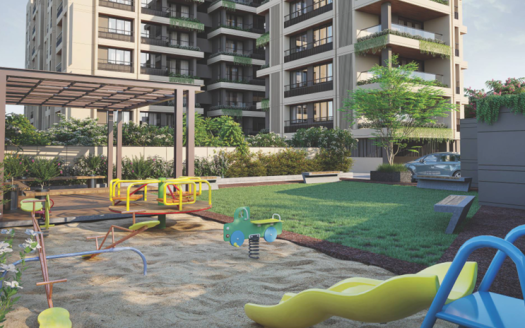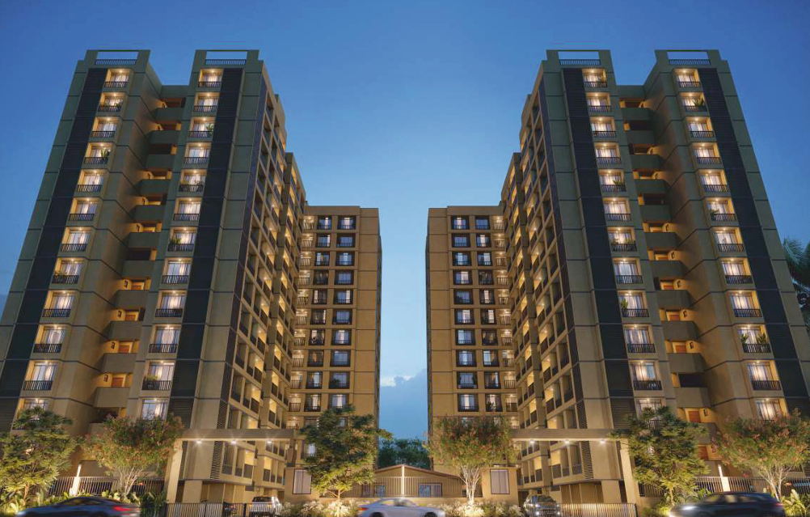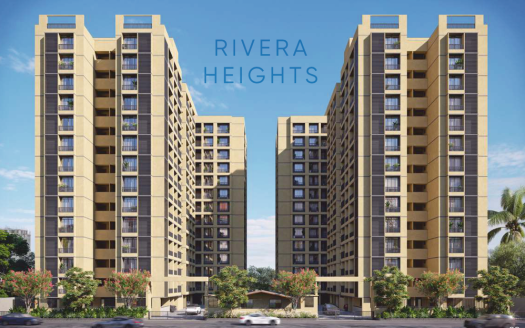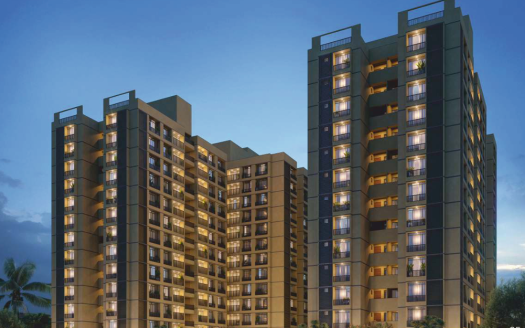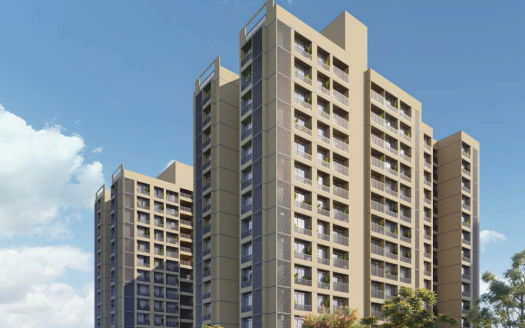Overview
- Updated On:
- June 25, 2025
- 2 Bedrooms
- 3 Bedrooms
- 2 Bathrooms
Description
Swarnim Paradise II – Premium 2 and 3 BHK Flats in Gandhinagar
Live your life, make it big at Swarnim Signature! Signature Of Lifestyle Amenities, Peace Of Mind And Happiness. Live In The Signature Of Luxury At Swarnim Signature. The Most Iconic Luxurious Apartments That Brings The Modern Architectural Style And Exquisite Design. A Glamorous Building, A Location That Is Crown Of Gandhinagar City.
ELEVARTE YOUR LIFESTYLE
A Composition of Colour, texture and form well articulated spaces and elements which are of exclusive modern concept
SALIENT FEATURES :
- Meditation Room
- POP Design in Living Room
- High End Passenger Lift
- Invisible Grill in All Balconies
- Entrance Foyer With Air Conditioned Waiting Lounge
- Jogging Track
- Modular Kitchen
- AC Point in all Rooms
SPECIFICATION :
STRUCTURE
1. Rcc Framed Structure Designed For Wind & Seismic Forces.
2. Masonry Of Red Clay Bricks. 4 1/2″ Thk Internal Walls.
FLOORING
1. Ground Floor Parking – Granit e Or Vitrified Tiles..
2. Staircases- Granite Or Vitrified Tiles Slabs For Tread, Riser, And Skirting.
3. Lift Wall Fascia: Granite Cladding.
4. 800 X 800 Tiles with Epoxy Grout in all Rooms
PAINTING
1. External: Combination Of Textured And Non-textured Surfaces. With Two Coats Of Exterior Weather-proof Acrylic Emulsion Paint Of Asian/ICI Or Equivalent Make.
WALL & CEILING FINISHES
1. Internal Plastering: Smooth Plaster For All Walls
2. External Plastering: Rough/Smooth Plaster For All External Walls, As Per Facade Design.
MAIN DOOR
1. Main Door Of Teak Wood/Granite Frame & Paneled Shutter. Ironmongery Of Reputed Make
ELECTRICAL
1. Conduits For Lighting, Cable Tv, And Internet Connectivity For All Spaces Of Reputed Make.
PLUMBING & SANITARY
1. External Plumbing And Drainage Of Reputed Make. (Aashirvad Or Astral)
2. Bathroom Fitting (Jaquar/Cera/Essco)
GRILLS & RAILING
1. Invisible Safety Grill in All Balconies & Windows.
2. Mild Steel Railing For Staircase With Enamel Paint.
3. Glass Railing For Front Balcony.
LIFTS
1. Automatic Lifts Of Reputed Make For Passengers With V3f Technology & Power Backup (Schindler, Kone, Otis, ThyssenKrupp Or Equivalent)
AMENITIES :
- Attractive Foyer
- PNG Gas Line
- Fire Safety
- Children play area
- Landscaped garden
- Cctv cameras
- Senior citizen sit-out
- Gazebo
- 2 elevators in each blocks
- Power back up (for common area & lifts)
- Basement parking
- Security cabin
- 24 hrs. Water
Book Now : Swarnim Paradise II – Premium 2 and 3 BHK Flats in Gandhinagar
Rental Income Calculator
This is rent calculator for help investor to calculate rental income. Lets Calculate how much you earn if you buy property in this project and rent it out for many years.
Project : Swarnim Paradise II – Premium 2 and 3 BHK Flats
Property ROI calculator
Summary
- Loan Amount
- Monthly EMI
- Total EMI Amount
- Total Invested
- Total Rental Income
- Save From Rent
- Total Property Value
- Net Profit
- 0.00
- 0.00
- 0.00
- 0.00
- 0.00
- 0.00
- 0.00
- 0.00


