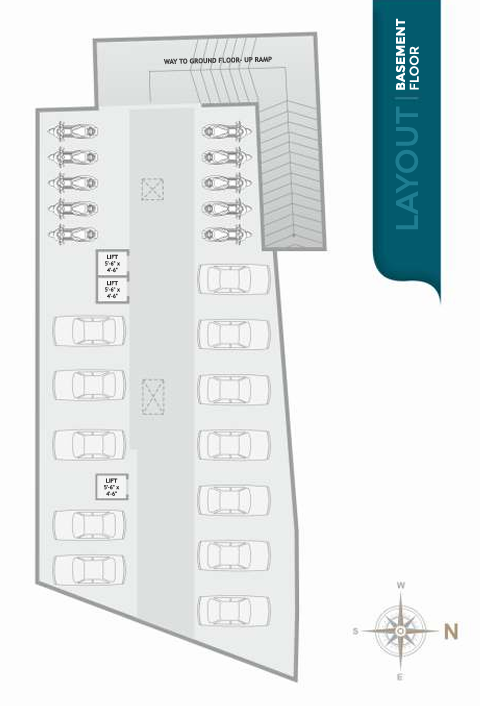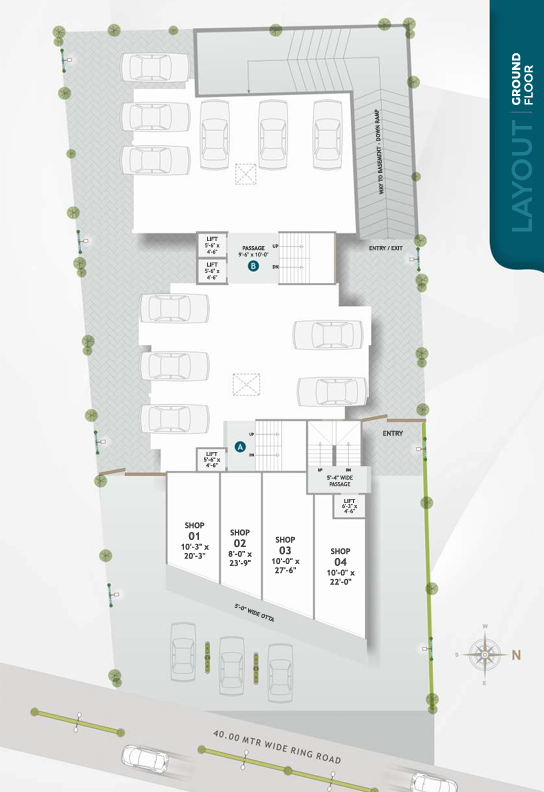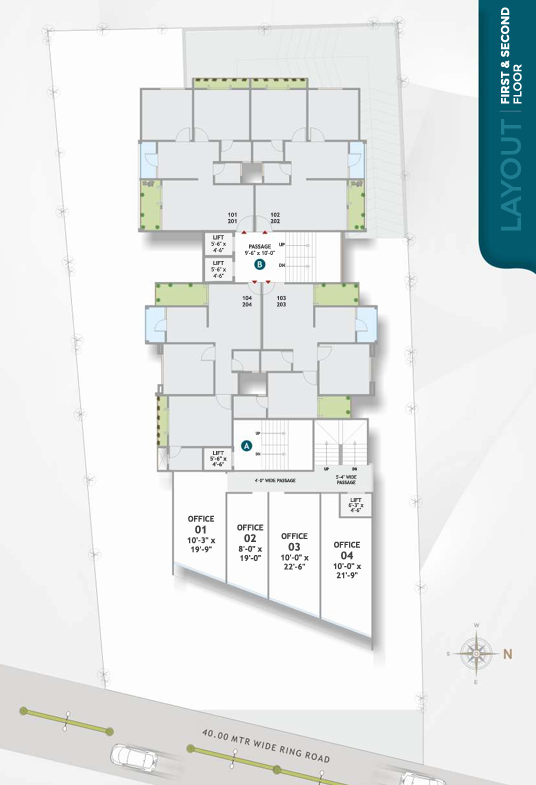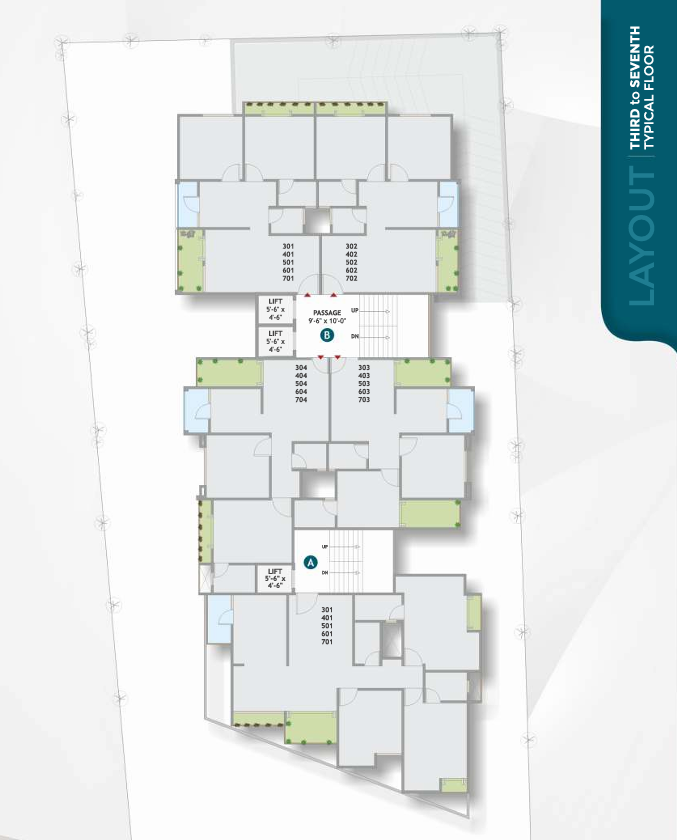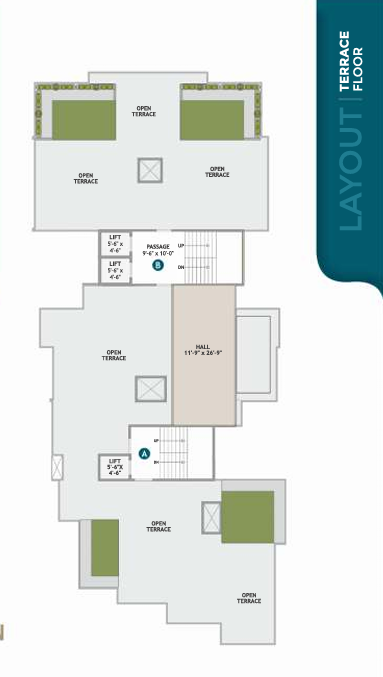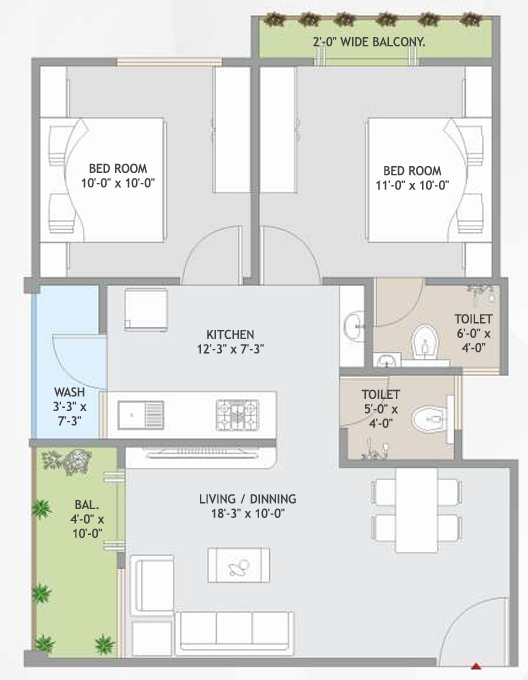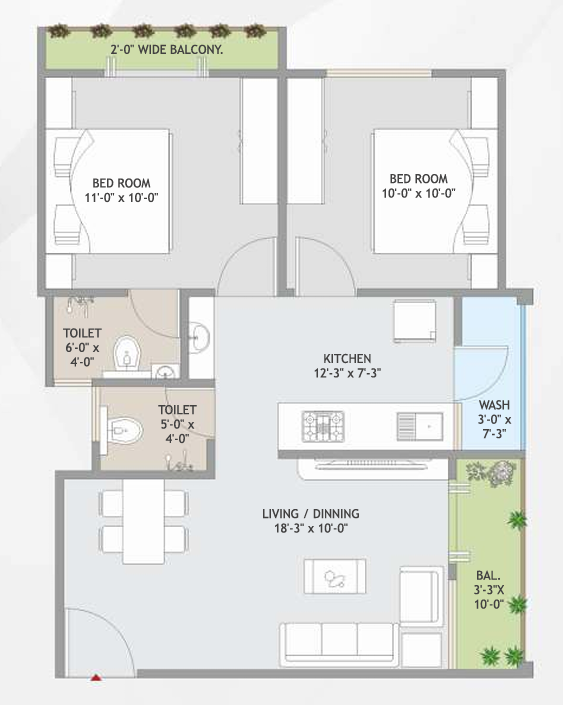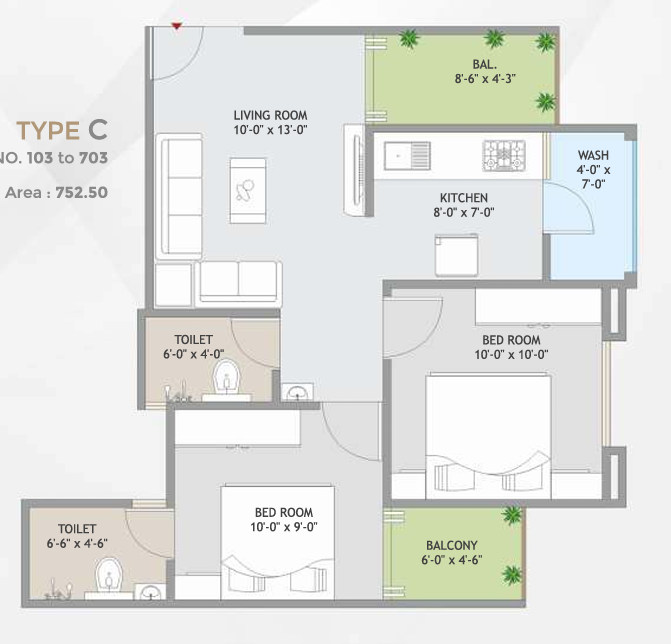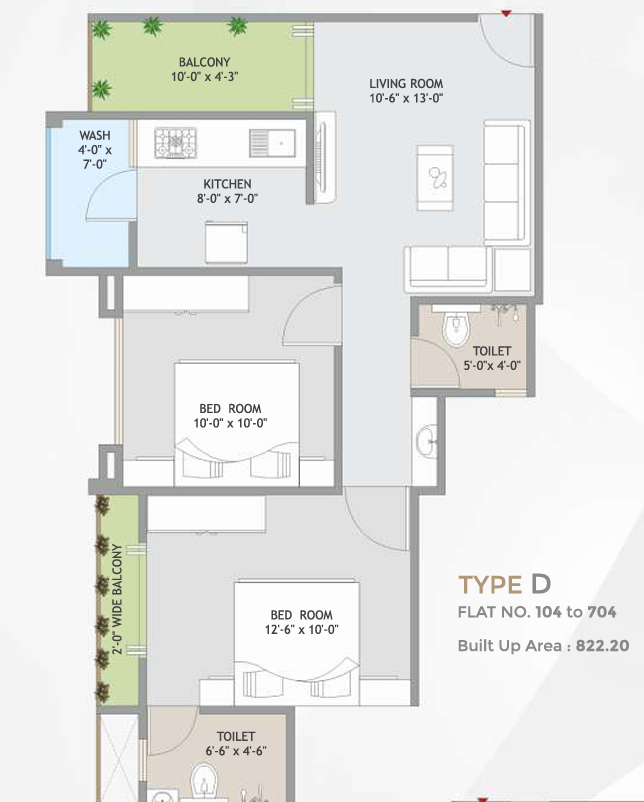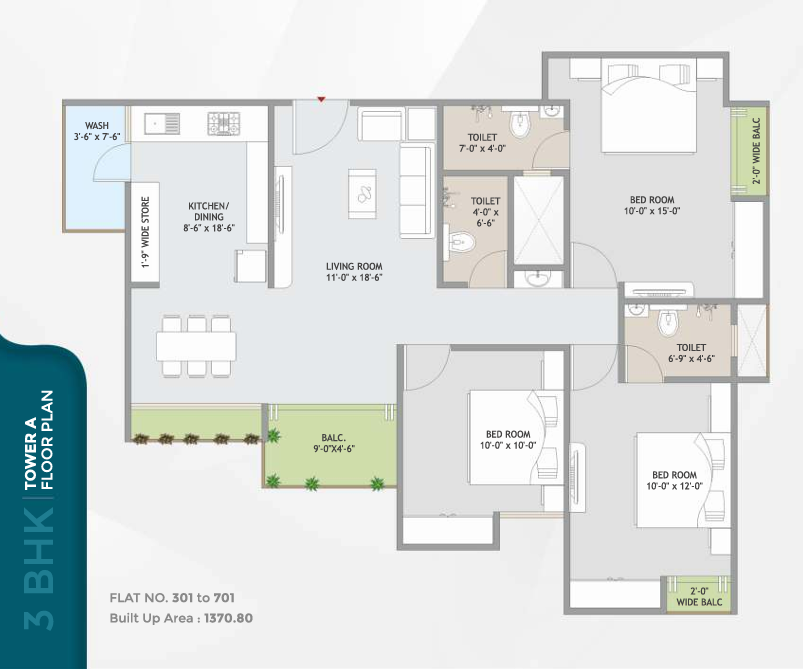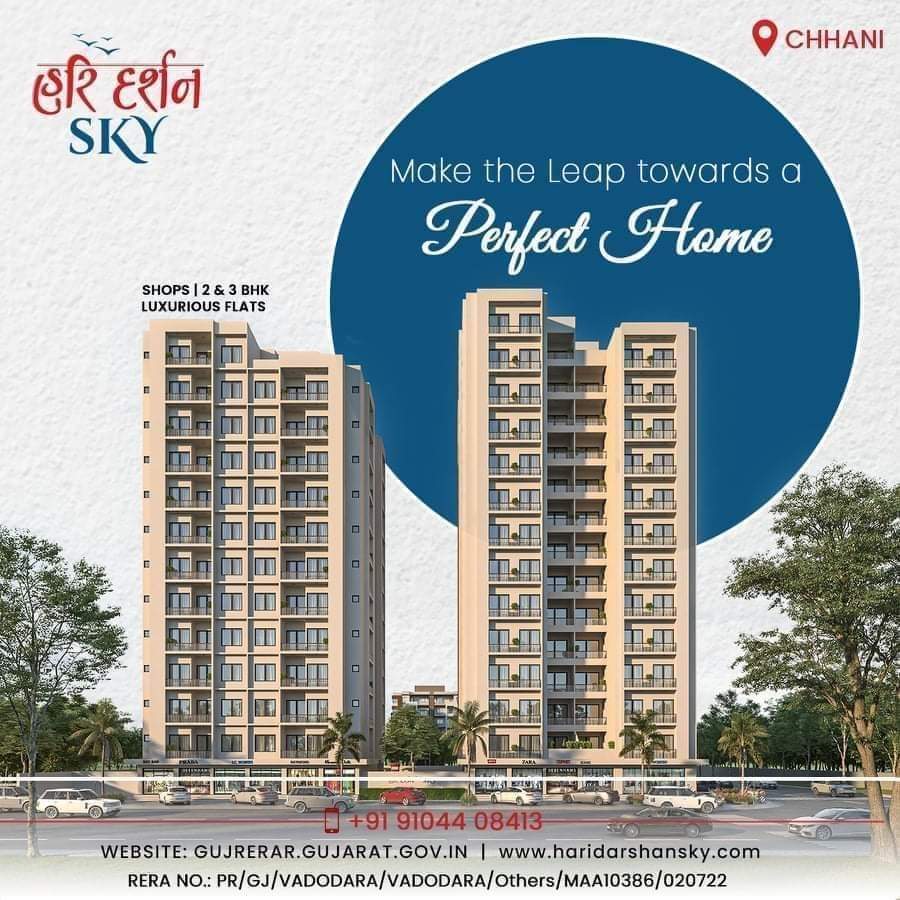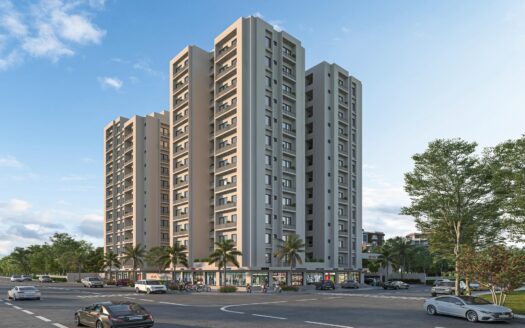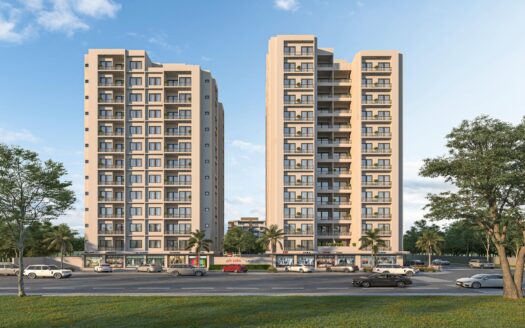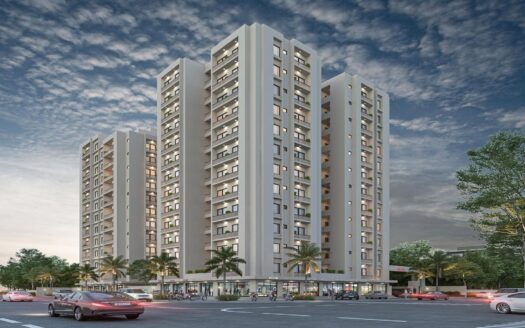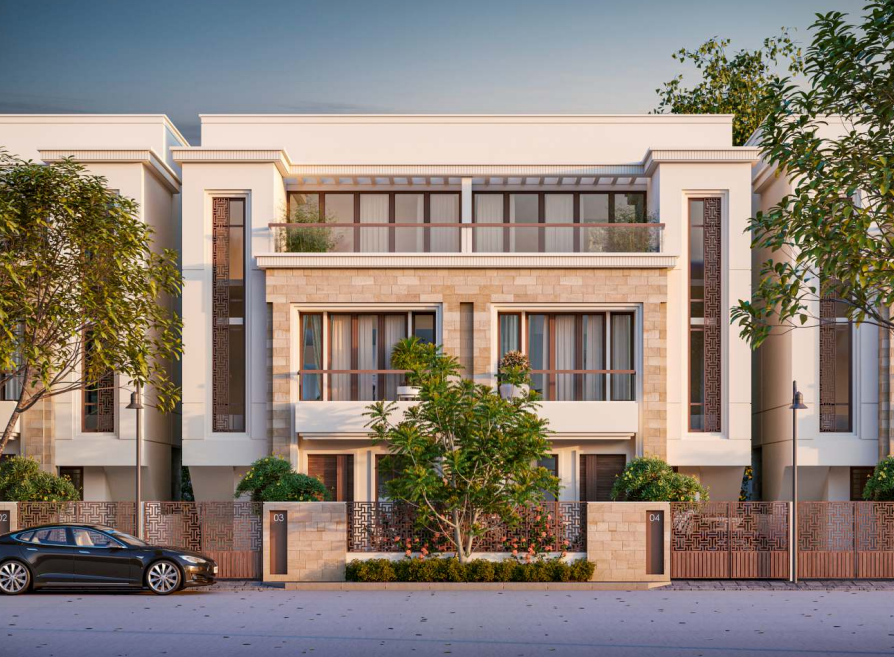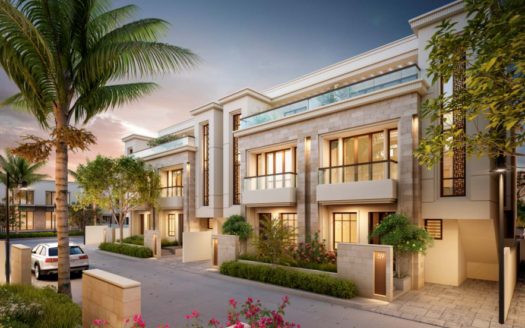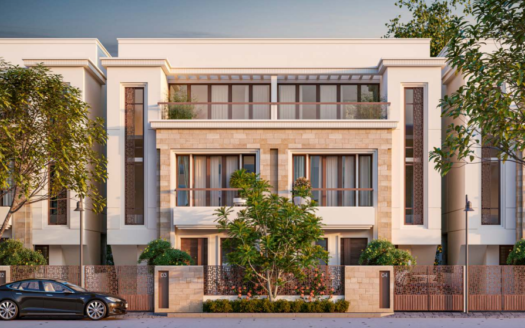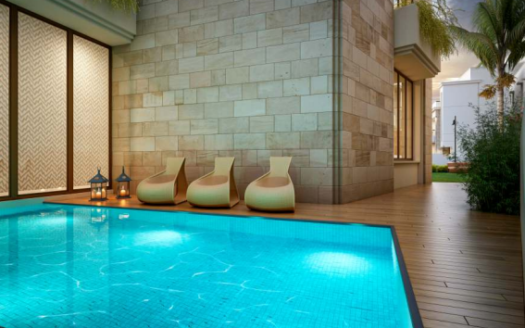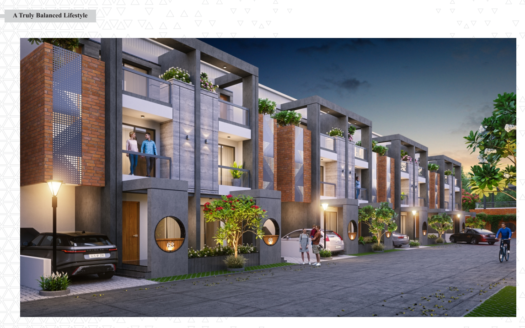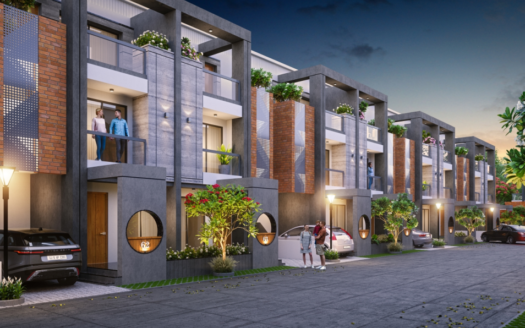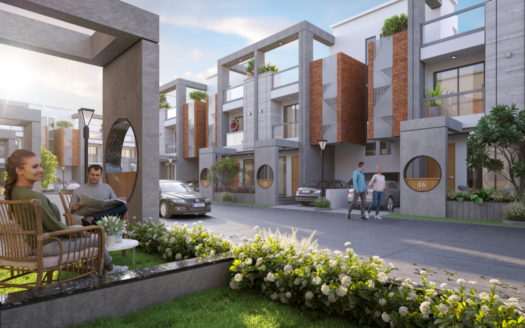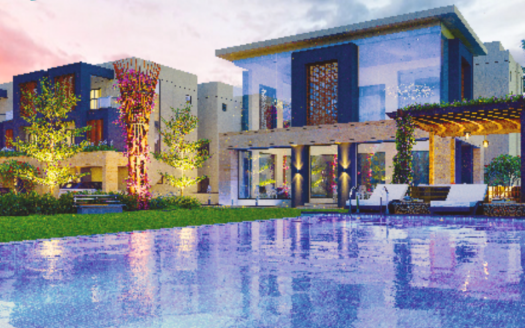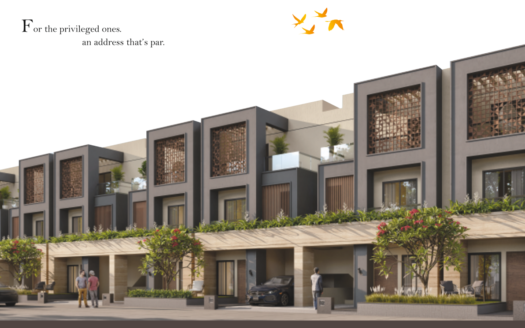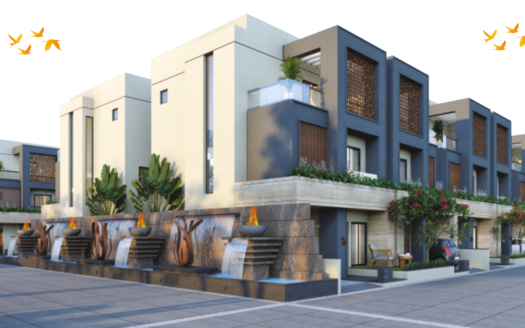Overview
-
Updated On:
- December 5, 2024
Description
The Eminence – Premium 2 and 3 BHK Flats, Shops and Showrooms in Vadodara
Fantastic Architecture. Flawless Planning. Fabulous Amenities. Finest Lifestyle… Welcome to The Eminence. These 3 & 2 BHK premium apartments present a blissful living experience for a life time. Come home to an ultra-luxurious adobe where there is enough space to accommodate your larger-than-life dreams.
Amenities
- Multipurpose Hall (on terrace)
- Artificial Terrace Garden
- Senior Citizen Sitting Area
- Gazebo
- Attractive Entrance Gate
- Highspeed Elevators
- CCTV Surveillance
- Sufficient Parking at Basement & Ground floor
- Elegant Number & Name plate
- Internal R.C.C. Trimix Road with both side Paved Block & Street Light
- Underground and overhead tanks for 24 hour water supply with sensors
CARPET SIZE :
2 BHK Type A : 101 to 701 : 864.70 SQ.FT.
2 BHK Type B : 102 to 702 : 864.70 SQ.FT.
2 BHK Type C : 103 to 703 : 752.50 SQ.FT.
2 BHK Type D : 104 to 704 : 822.20 SQ.FT.
3 BHK Flat No. 301 to 701 : 1370.80 SQ.FT.
STRUCTURE :
RCC framed earthquake resistant structural design as per structural consultant/engineers design.
WALLS :
All Internal walls will be finished with putty & external walls will be finished with double coat plaster and weather resistant paint.
ELECTRICAL :
Concealed & ISI copper flexible wiring with adequate number of electrical points and branded modular fittings.
BATHROOM & PLUMBING: Elegantly designed toilets with
designer tiles up to lintel level, branded sanitary ware in all bathrooms and geyser points in every bathroom. Concealed plumbing with high standard pipe fittings & premium quality C.P. fitting for continuous water supply.
WATER SUPPLY :
Underground and overhead tank for 24 hours water supply with auto control system.
KITCHEN :
Granite finished platform with S.S. Sink designer glazed tiles dado up to lintel level.
FLOORING :
Vitrified tiles flooring with skirting in entire apartment
DOORS :
Elegant entrance door & internal flushed door with both sides laminated and all doors will be provided with stone frames
WINDOWS :
Anodized Aluminum windows with Safety grill & mosquito net
TERRACE:
Suitable water proofing
Book Now : The Eminence – Premium 2 and 3 BHK Flats, Shops and Showrooms in Vadodara
Rental Income Calculator
This is rent calculator for help investor to calculate rental income. Lets Calculate how much you earn if you buy property in this project and rent it out for many years.
Project : The Eminence – Premium 2 and 3 BHK Flats, Shops and Showrooms
Address: The Eminence, Beside Omkar Moti-1, near Kamla Park, Tarsali Somatalav Ring Road, Tarsali
Zip: 390009
Country: India
Open In Google Maps
Property Id : 51918
Rooms: 2
Bedrooms: 2
Bathrooms: 2
country: India
Project Name: The Eminence
Year Built: 2024
Available From: 2024
Basement: 1
Living Hall: 1
Parking: Allotted
Summary
- Loan Amount
- Monthly EMI
- Total EMI Amount
- Total Invested
- Total Rental Income
- Save From Rent
- Total Property Value
- Net Profit
- 0.00
- 0.00
- 0.00
- 0.00
- 0.00
- 0.00
- 0.00
- 0.00
Layout Basement Floor Plan
Layout First and Second Floor Plan
Typical 3rd to 7th Floor Plan
Layout Terrace Floor Plan
2 BHK Type A Floor Plan
size: 865 ft2
rooms: 2
baths: 2
2 BHK Type A Floor Plan
size: 865 ft2
rooms: 2
baths: 2
2 BHK Type C Floor Plan
size: 753 ft2
rooms: 2
baths: 2
2 BHK Type D Floor Plan
size: 822 ft2
rooms: 2
baths: 2
3 BHK Tower A Floor Plan
size: 1,371 ft2
rooms: 3
baths: 3
Layout Basement Floor Plan
Layout First and Second Floor Plan
Typical 3rd to 7th Floor Plan
Layout Terrace Floor Plan
2 BHK Type A Floor Plan
size: 865 ft2
rooms: 2
baths: 2
2 BHK Type A Floor Plan
size: 865 ft2
rooms: 2
baths: 2
2 BHK Type C Floor Plan
size: 753 ft2
rooms: 2
baths: 2
2 BHK Type D Floor Plan
size: 822 ft2
rooms: 2
baths: 2
3 BHK Tower A Floor Plan
size: 1,371 ft2
rooms: 3
baths: 3
Property Reviews
4 Reviews
Posted by HemaliMakvana
Upscale living and commerce in Tarsali, Baroda
(4 of 5)
Posted on 4 July 2025
Visited The Eminence in Tarsali recently and was impressed by its blend of premium 2 and 3 BHK flats alongside well-designed shops and showrooms. The apartments are spacious and modern, making it a perfect choice for those wanting upscale living with convenient commercial access.
Posted by Jeetbhatti
Tarsali Perfect Blend of Home and Commerce
(3 of 5)
Posted on 3 July 2025
The Eminence truly lives up to its name! We were looking for a home that felt genuinely premium, and these 2 and 3 BHK flats in Tarsali exceeded our expectations. The attention to detail in the finishes, the spacious layouts, and the overall design are just superb. Plus, having premium shops and showrooms right downstairs is incredibly convenient for everything from daily needs to a bit of retail therapy. It's a fantastic place that combines high-quality living with ultimate accessibility.
Posted by ShrutiMalvi
Tarsali: Where Tradition Inspires Tomorrow in Vadodara
(4 of 5)
Posted on 3 July 2025
The Eminence redefines premium living with spacious 2 and 3 BHK flats featuring elegant designs and top-notch finishes. Its integrated shops and showrooms create a dynamic community, offering unmatched convenience for residents and businesses alike.
Posted by RajvirJeet
Sophisticated Surroundings With Fast Infrastructure Reach in Baroda
(4 of 5)
Posted on 1 July 2025
My parents are usually very particular about where to invest, so when we visited The Eminence together, I was expecting a long list of complaints but surprisingly, they loved it. The 3 BHK flat had good vastu alignment, proper ventilation, and was built with enough open space that didn’t feel congested like most modern flats. The atmosphere was positive calm, clean, and full of light. They appreciated the shops being downstairs, so they wouldn’t have to travel far for daily groceries or medicines. Also, the locality around the project is quite active but safe. The area has wide roads, street lighting, and low noise. It felt like a well-balanced lifestyle space for both younger and older residents.
You need to login in order to post a review


