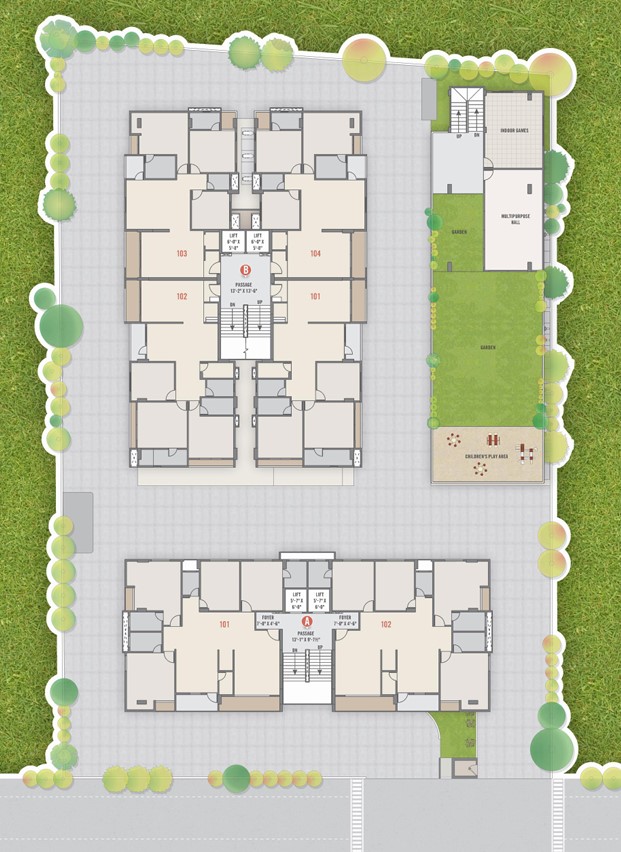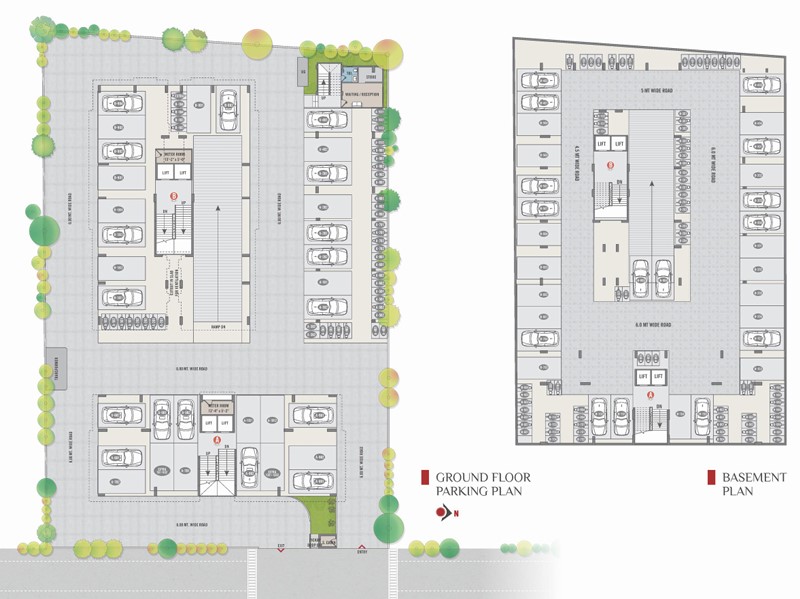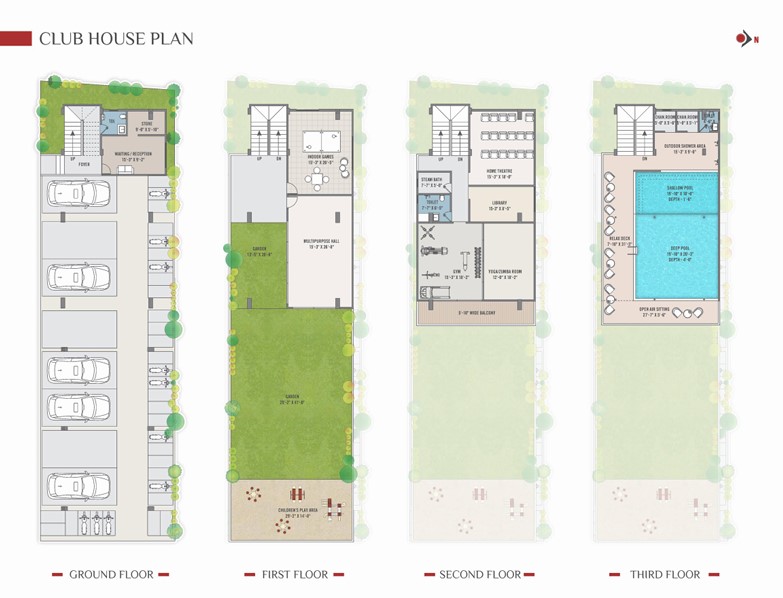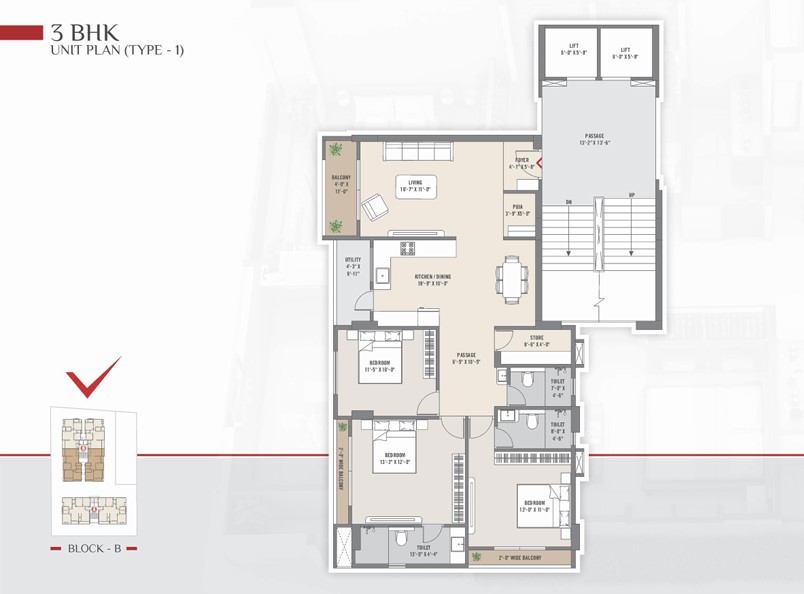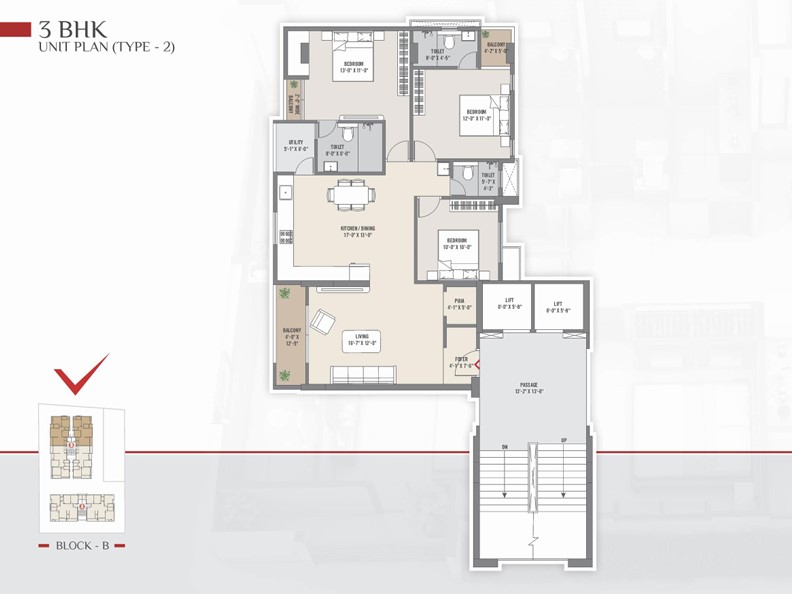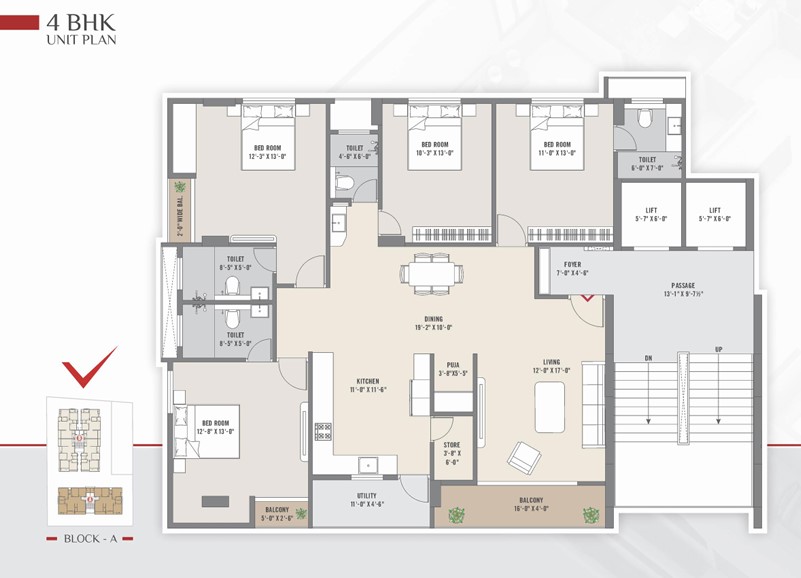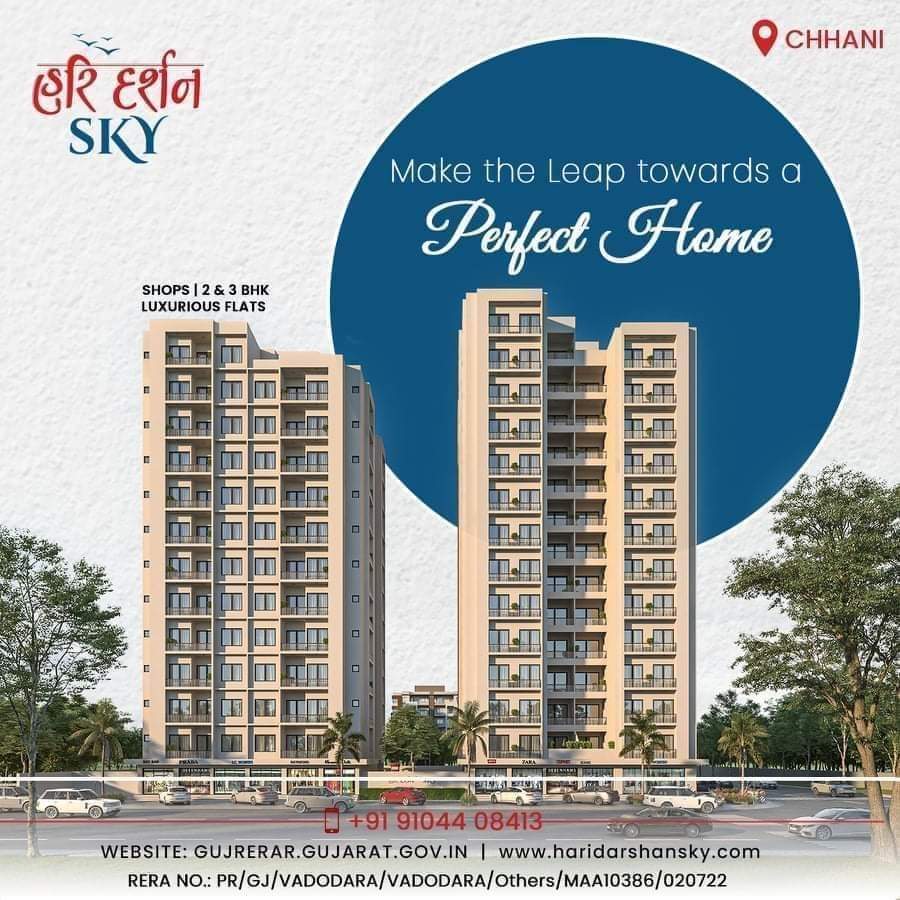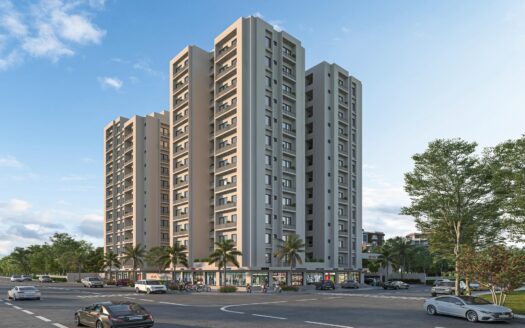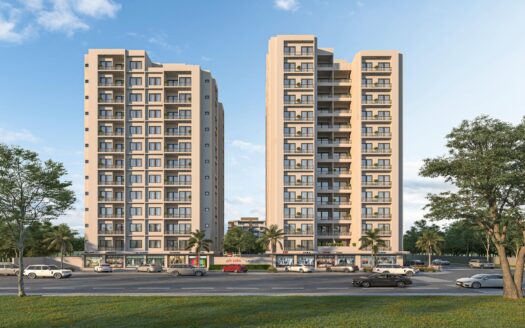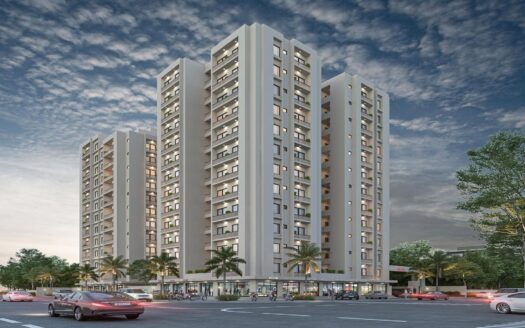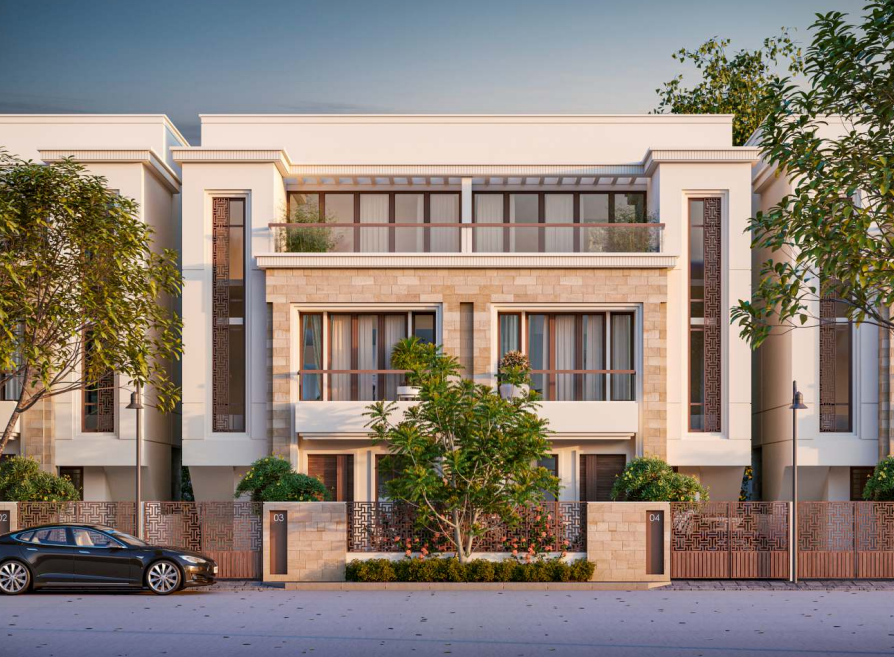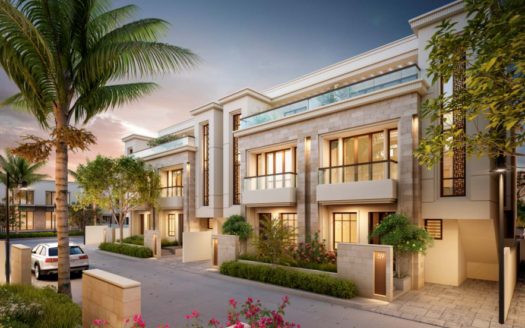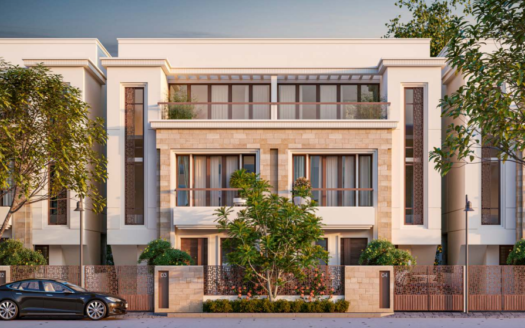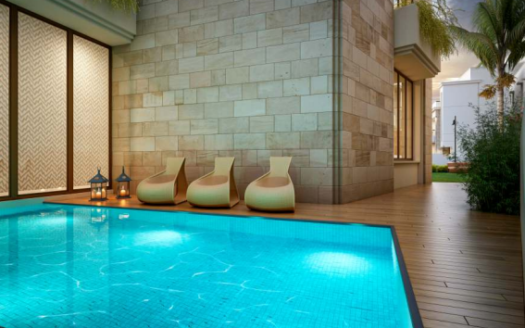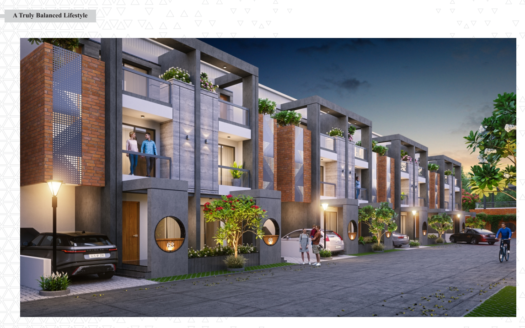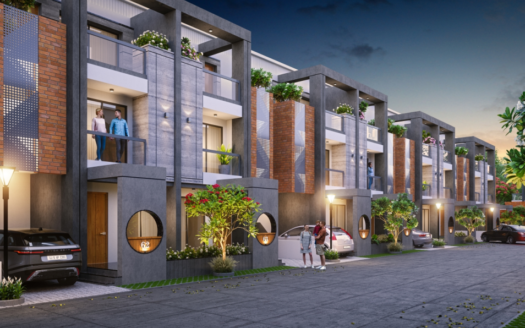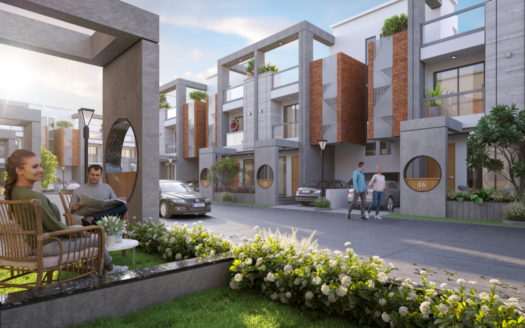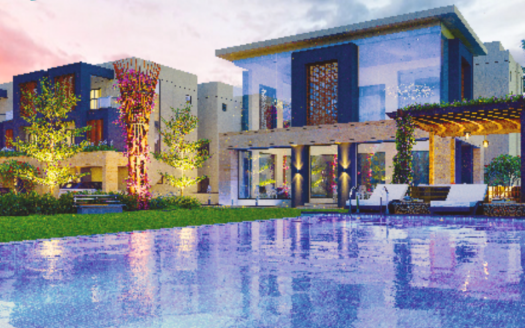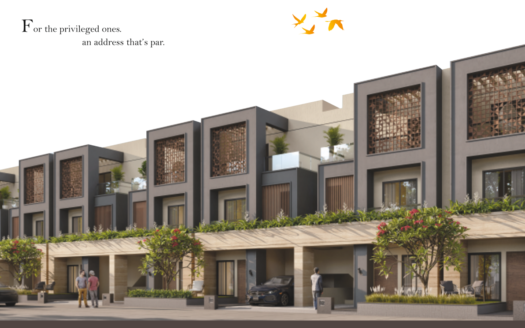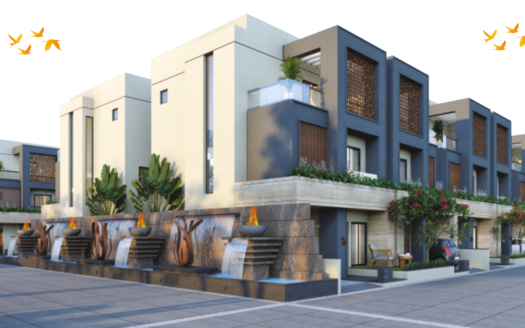Overview
- Updated On:
- December 20, 2024
- 3 Bedrooms
- 4 Bedrooms
- 3 Bathrooms
Description
The Mark – 3 and 4 BHK Ornate Living in Vadodara
VISION LOOKS UPWARD AND BECOMES FAITH
The Mark is there to boost up the self-esteem of residing community. It has a basket full of advantage beautiful look, green living, secure and safe premises.
A PLACE WHERE LEISURE IS A DIRECTION OF LIFE
Say hello to the world of extravagant living where lives harmony. To celebrate all those special occasions of your life there is a fabulous house, just for you!
A PLACE WHERE COMFORT IS A WAY OF YOUR LIFESTYLE
Breathtaking Views in Every Direction with trust inside and out at The Mark. Lead back the most excellent times of your life with a new natural vision in an attractive lifestyle. Feel the calmness in every angle because it’s designed for an extraordinary living
AMENITIES:-
- Multipurpose hall
- Indoor games
- Garden
- SR. citizen seating
- Gym
- Yoga & Deck
- Gazebo
- Library
- CCTV camera
- Steam bath
- Children play area
- Home theatre
- Allotted car parking
- Power backup common area
- Swimming pool
Book Now : The Mark – 3 and 4 BHK Ornate Living in Vadodara
Rental Income Calculator
This is rent calculator for help investor to calculate rental income. Lets Calculate how much you earn if you buy property in this project and rent it out for many years.
Project : The Mark – 3 and 4 BHK Ornate Living
Property ROI calculator
Summary
- Loan Amount
- Monthly EMI
- Total EMI Amount
- Total Invested
- Total Rental Income
- Save From Rent
- Total Property Value
- Net Profit
- 0.00
- 0.00
- 0.00
- 0.00
- 0.00
- 0.00
- 0.00
- 0.00


