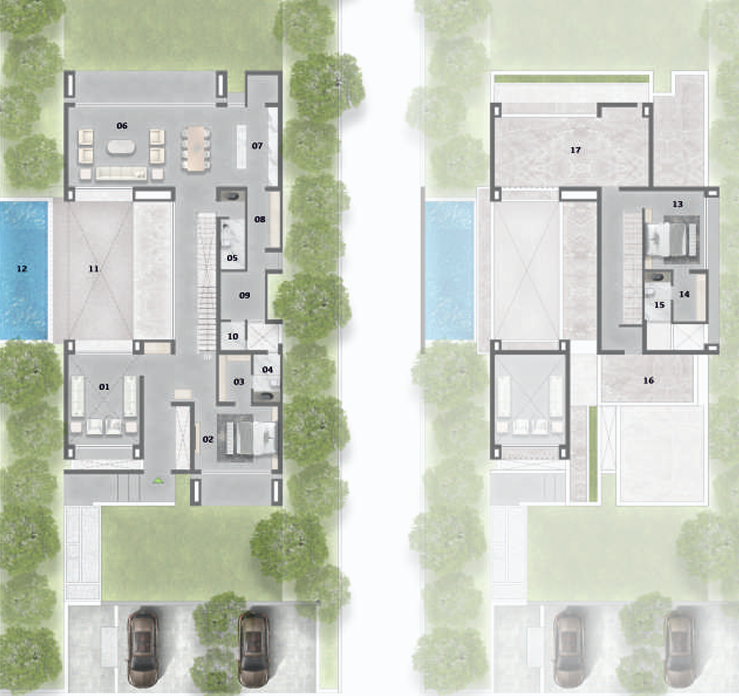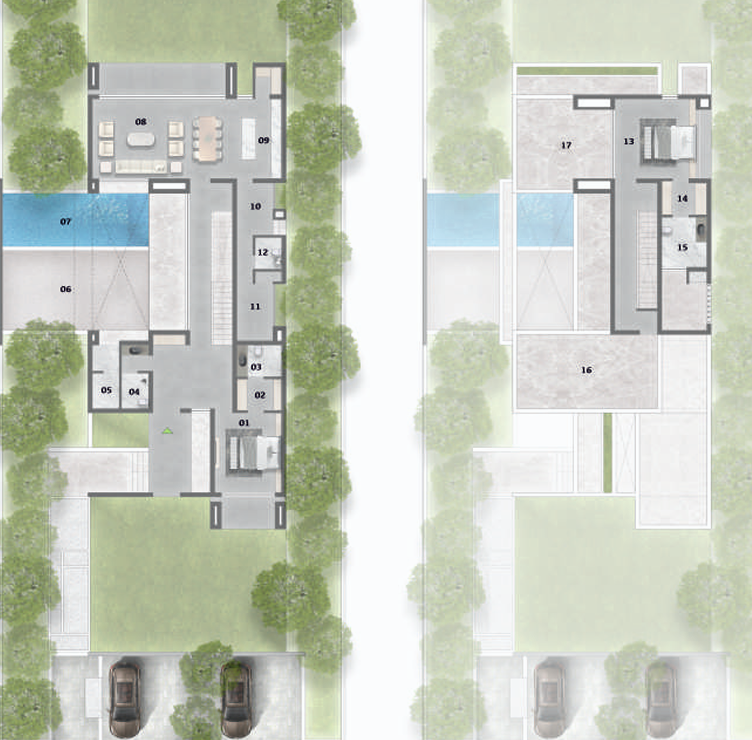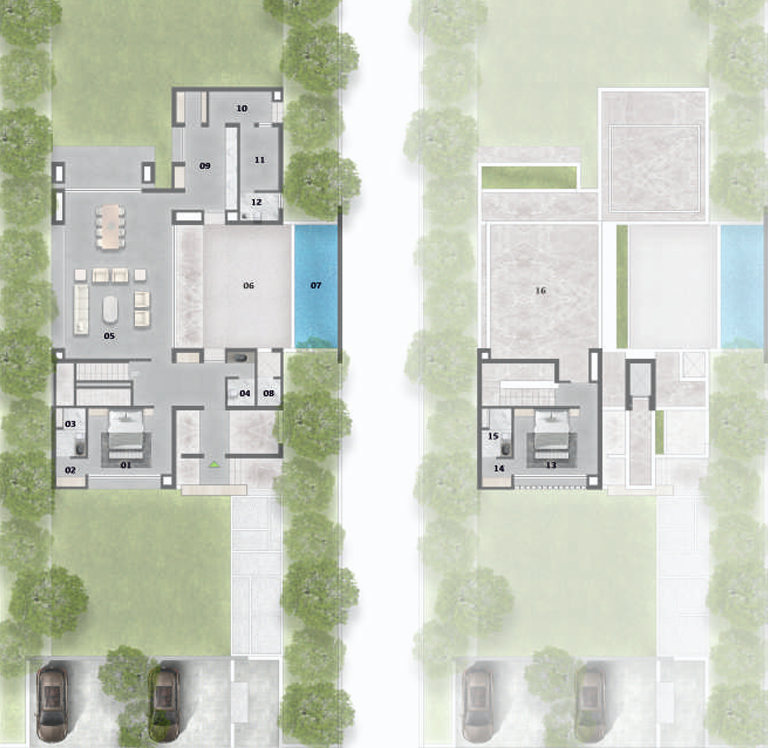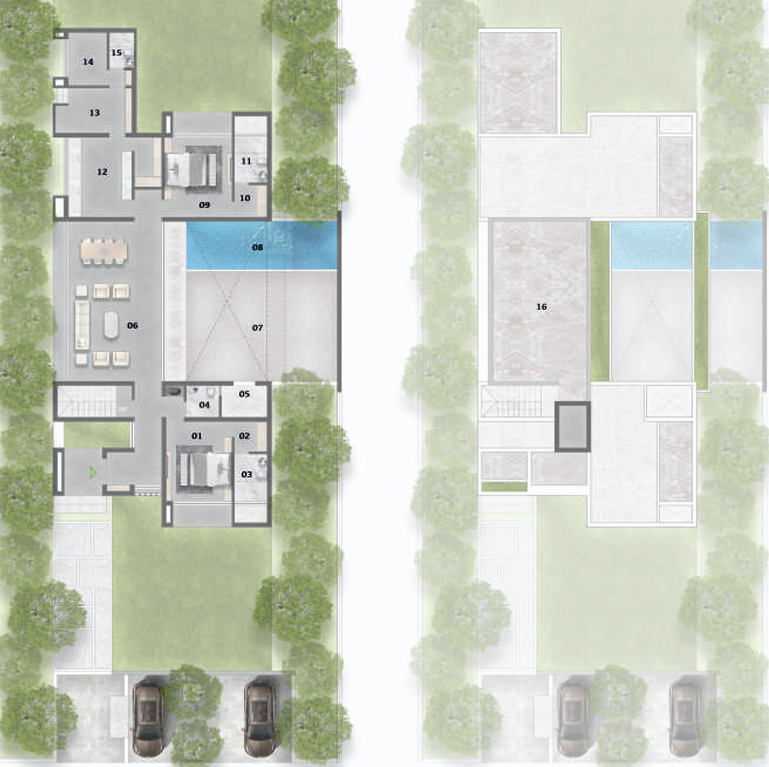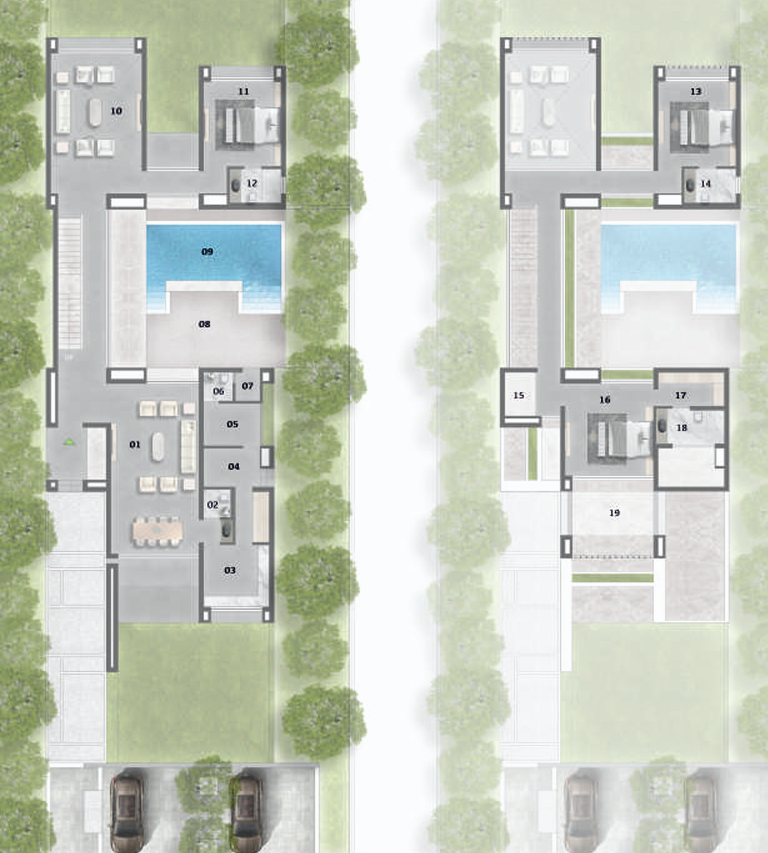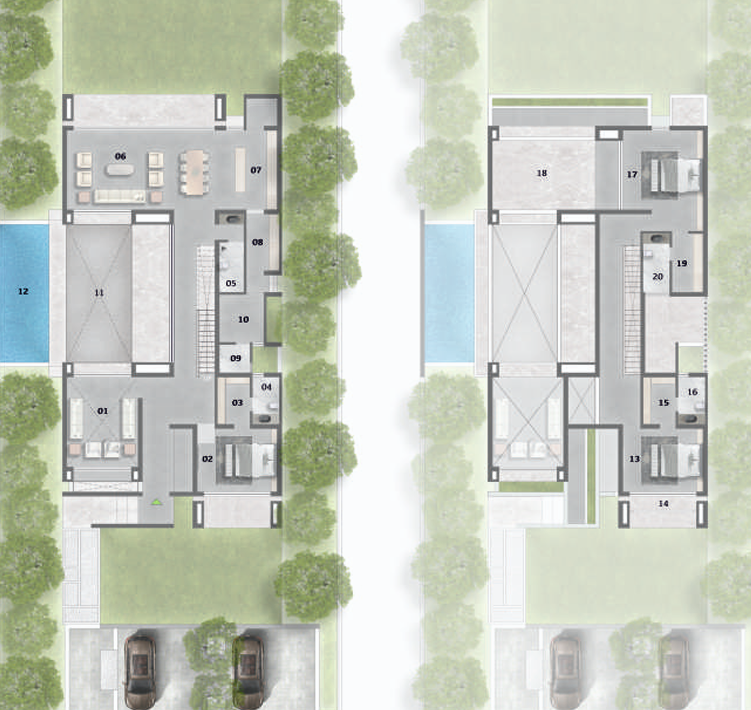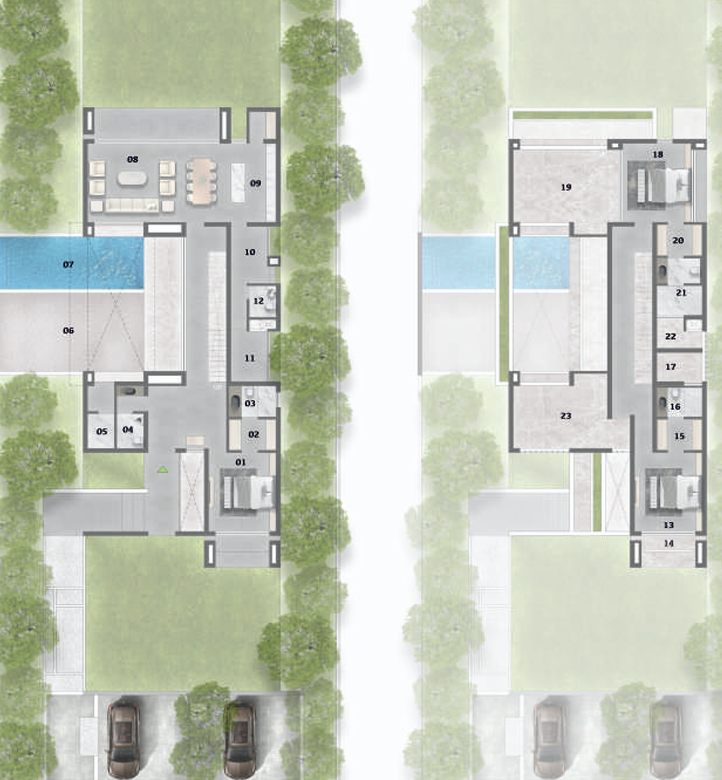Overview
- Updated On:
- December 10, 2024
- 2 Bedrooms
- 3 Bedrooms
- 2 Bathrooms
- 2,683 ft2
Description
The Sage By Repose – Ultra Luxurious 2, 3 and 4 BHK Villas in Ahmedabad
OPENING UP AVENUES FOR THOSE LOOKING TO INVEST AND LIVE AMONGST A WELLNESS-CENTRIC COMMUNITY.
- Courtyard villas – 1800 sq.yds. Plots
- Campus with 100 year old trees
- Thoughtfully – designed street-scape
- Wellness infrastructure
- Plot area: 1800 sq.yds.
CARPET SIZE :
2 BHK Type 1 Floor Plan : 3861 SQ.FT.
2 BHK Type 2 Floor Plan : 3402 SQ.FT.
2 BHK Type 3 Floor Plan : 2907 SQ.FT.
2 BHK Type 4 Floor Plan : 2682 SQ.FT.
3 BHK Type 1 Floor Plan : 4482 SQ.FT.
3 BHK Type 2 Floor Plan : 4338 SQ.FT.
3 BHK Type 3 Floor Plan : 4005 SQ.FT.
CAMPUS WITH 100 YEAR OLD TREES
Escape the hustle bustle of city life and embrace the tranquilly at The Sage by Repose, where modern living harmoniously merges with nature’s ancient charm. Our property boasts of trees that have gracefully stood for over a century. providing a living connection to the past and a breath-taking backdrop to your present. Nestled within this canopy of trees is an enclave of courtyard villas. creating this to be your perfect weekend retreat or a first home: A sanctuary for those seeking to invest in a home that encapsulates the essence of wellness.
STRATEGICALLY PLANNED GREENWAYS
True luxury, a signature style of Suryam, is not simply the creation of opulent interiors: it is the culmination of a way of life, that harmoniously integrates with nature. We’d like to introduce you to our intricately built greenways, a significant element that not only differentiates us from the competition but also turns your daily life into a beautiful symphony of flora, fauna and festivities. Connected directly to your private gardens are the Greenways, an open expanse that graciously merges with your private gardens to create an extension, magnifying usable garden space. Large enough to host small gatherings yet closely connected to manage from your villa.
THOUGHTFULLY DESIGNED STREETSCAPE
At The Sage by Repose, streets are not merely pathways, they are carefully crafted experiences. Picture strolling down a street adorned with a canopy of lush green trees, creating a natural archway, meant not only to provide shade but also to infuse the air with freshness. Our streetscapes are a living testament to the harmonious coexistence of urban living and nature. Immerse yourself in the beauty of carefully manicured floral streets. Every season brings a new palette of colours, turning your daily walks into a sensory delight. Our landscaping isn’t just about aesthetics, it’s a celebration of nature’s ever-changing artistry.
WELLNESS INFRASTRUCTURE
Wellness is not just a physical attribute, but a feeling of a peaceful mind, spiritual calmness, and physical unwinding. At the Sage by Repose, each home is curated around empathetic infrastructure that ensures care, comfort, and calm inside out. Vast scapes of green that begin right from your home and merge into the serenity beyond, soothe the eyes and bring about a sense of freedom and unruffled balmy for you and your loved ones. In addition, experienced professional agencies are on call to keep your worries at bay, be it housekeeping. villa or garden maintenance or keeping the facilities running smoothly to enhance your journey. Facilities at The Sage by Repose bring together a community that aspires to a wellness-driven lifestyle, ensuring mindful experiences.
MINDFUL LIVING EXPERIENCE 2, 3 & 4 BHK COURTYARD VILLAS
The grace & elegance of the courtyard villa designs are a testament to classic architecture with contemporary design. Every residence is a personal haven that skilfully combines the cosiness of personal spaces yet allowing one to savour the elegance of ample space while gently connecting both inside and out Your villa is a blank canvas ready to embody you and your family, just as you envision. Make the untouched beauty into charming spaces, such as an office, a reading nook, or a playroom for children’s stories. A home that moves to the beat of your rhythm, your pace, and your story.
WELLNESS INFRASTRUCTURE
- Clubhouse
- Restaurant
- Indoor games
- Indoor fitness center
- Outdoor fitness center
- Yoga deck
- Aqua aerobics
- Spa & wellness centre
- Healing center
- Indoor pool
- Leisure pool
- Shower experience
Rental Income Calculator
This is rent calculator for help investor to calculate rental income. Lets Calculate how much you earn if you buy property in this project and rent it out for many years.
Project : The Sage By Repose – Ultra Luxurious 2, 3 and 4 BHK Villas
Property ROI calculator
Summary
- Loan Amount
- Monthly EMI
- Total EMI Amount
- Total Invested
- Total Rental Income
- Save From Rent
- Total Property Value
- Net Profit
- 0.00
- 0.00
- 0.00
- 0.00
- 0.00
- 0.00
- 0.00
- 0.00


