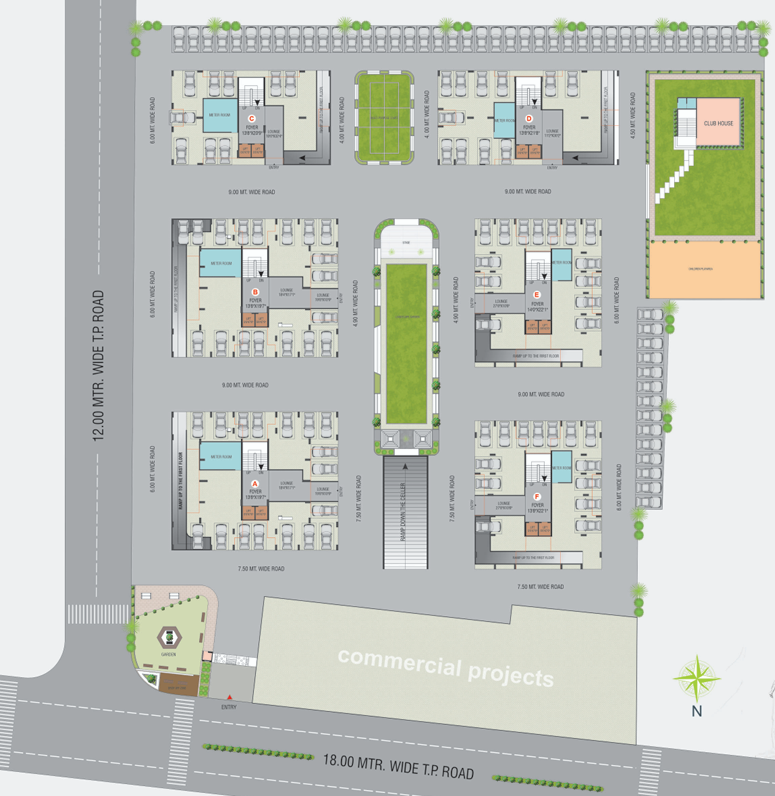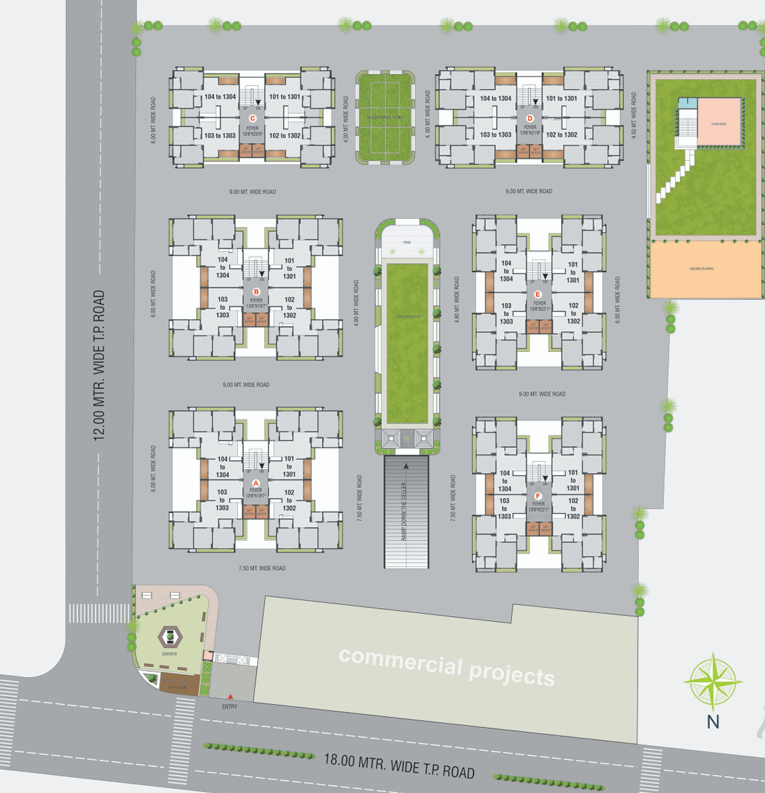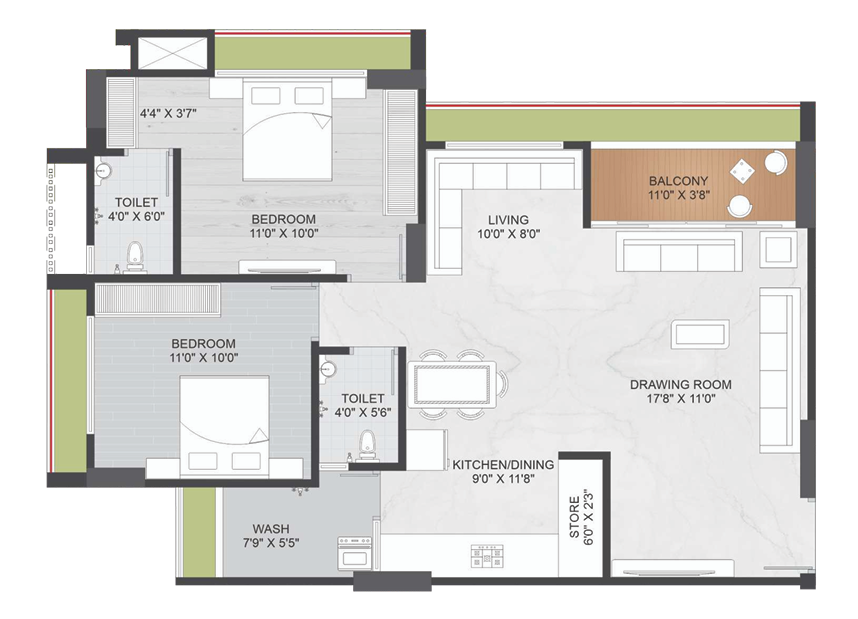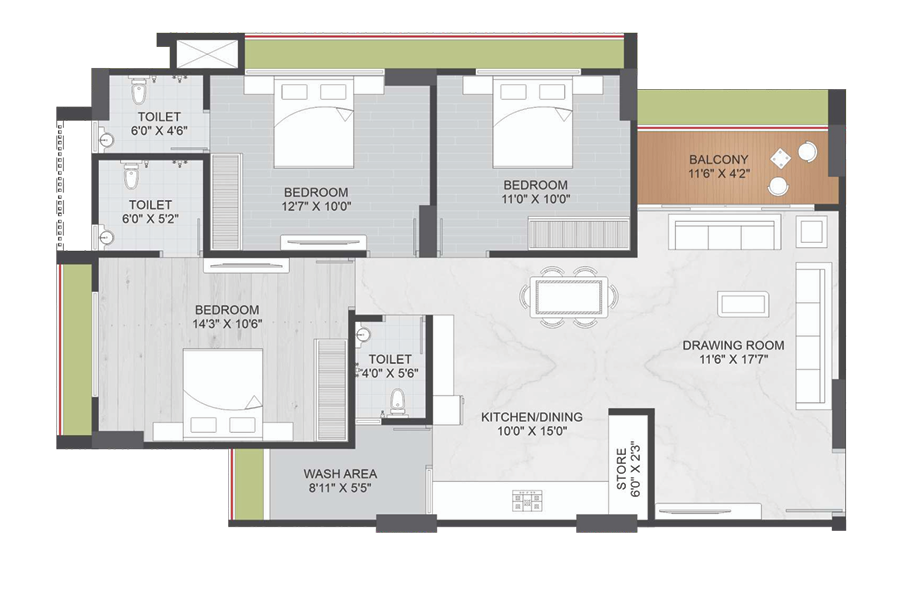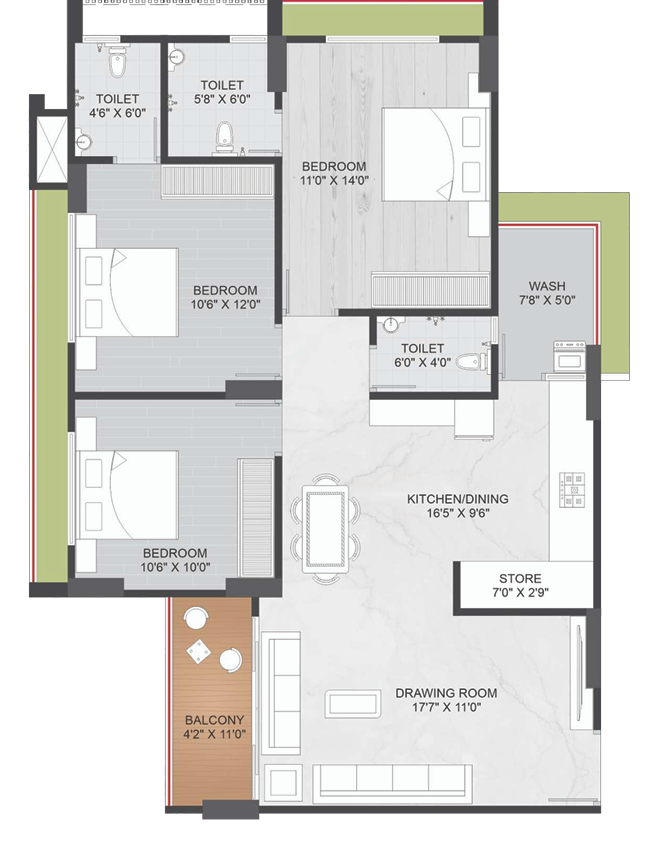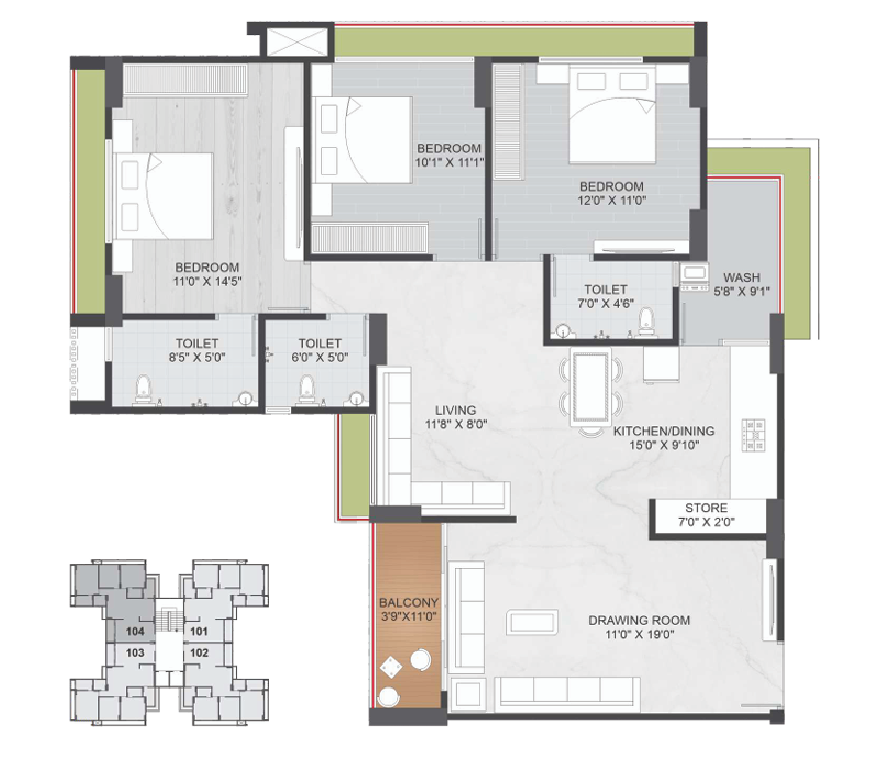Overview
- Updated On:
- December 10, 2024
- 2 Bedrooms
- 3 Bedrooms
- 3 Bathrooms
Description
The Sahajanand Green – Extraordinary 2.5, 3 and 3.5 BHK Flats in Ahmedabad
Salient Features :
- Street Light
- Plot Boundary
- R.C.C. Road
- Security Cabin
- Concealed wiring
- Water Bore
- Senior Citizen Sitting
- Children Play Area
- Gazebo
- 4 Layer Parking
- Generator Power Backup
New Cuffe Parade :
- The perfect setting for you inspired by architect to work their magic.
- Modern Elevation
- 24 Hours Water
- CCTV Camera
- Huge Parking
- Basement Parking
- Attractive Main Entrance
- Club House
- Gym
Indoor Game
- Pool Table
- Chess
- Carrom
- Table Tennis
Not just your home, the tower is extraordinary too creating a magnificent high-rise tower that intelligently balance luxury and ecology. A central atrium that invites fresh air and sunlight to every floor. So each tower stands alone – a private have in the clouds, high above the city, and far from pollution’s reach.
Rental Income Calculator
This is rent calculator for help investor to calculate rental income. Lets Calculate how much you earn if you buy property in this project and rent it out for many years.
Project : The Sahajanand Green – Extraordinary 2.5, 3 and 3.5 BHK Flats
Property ROI calculator
Summary
- Loan Amount
- Monthly EMI
- Total EMI Amount
- Total Invested
- Total Rental Income
- Save From Rent
- Total Property Value
- Net Profit
- 0.00
- 0.00
- 0.00
- 0.00
- 0.00
- 0.00
- 0.00
- 0.00


