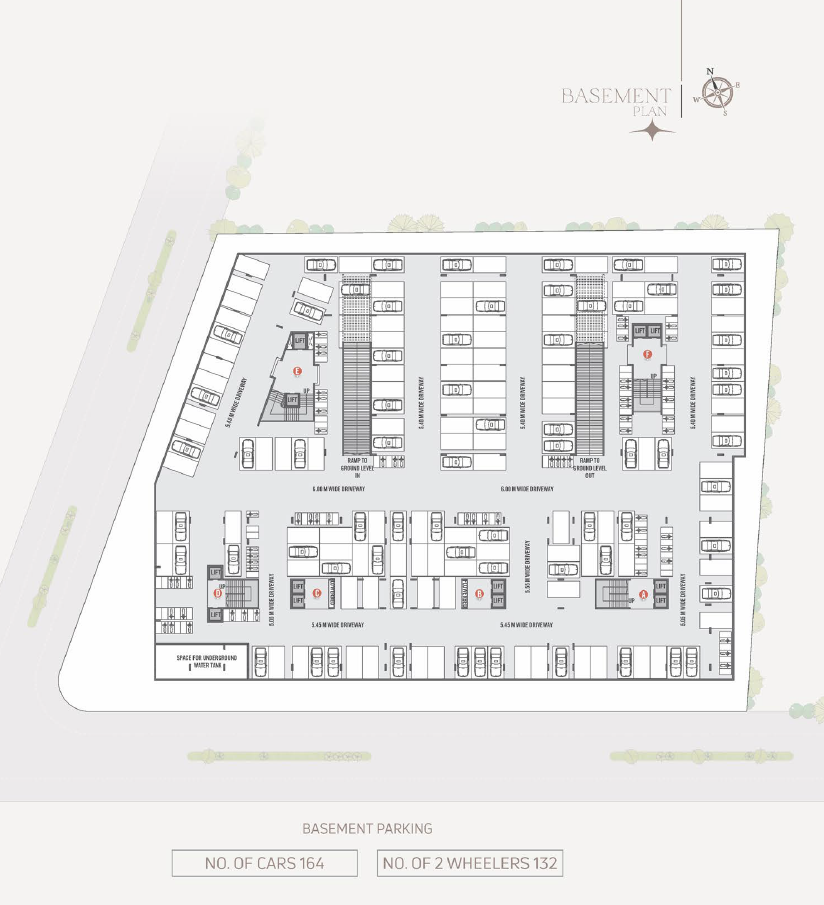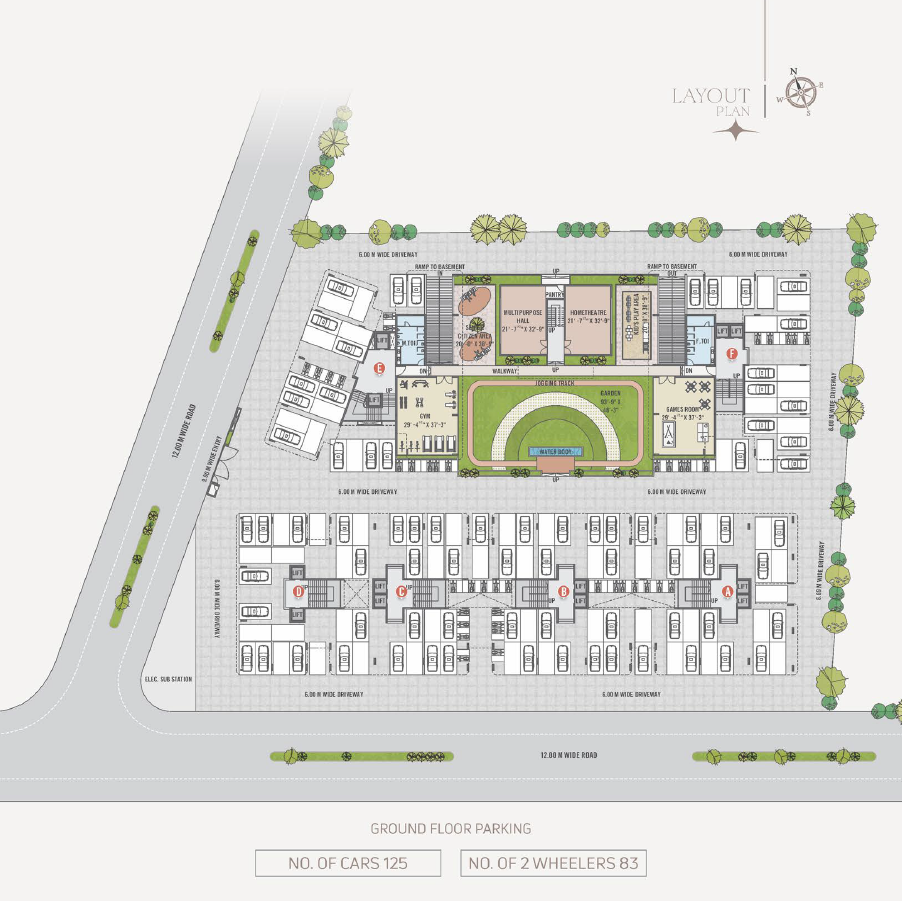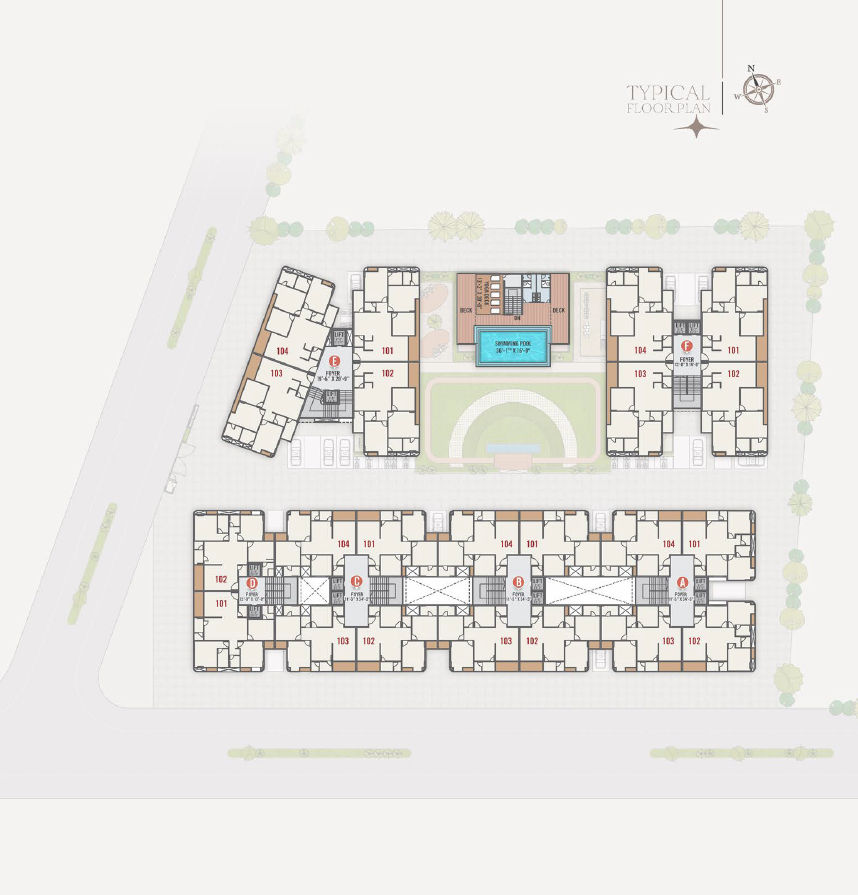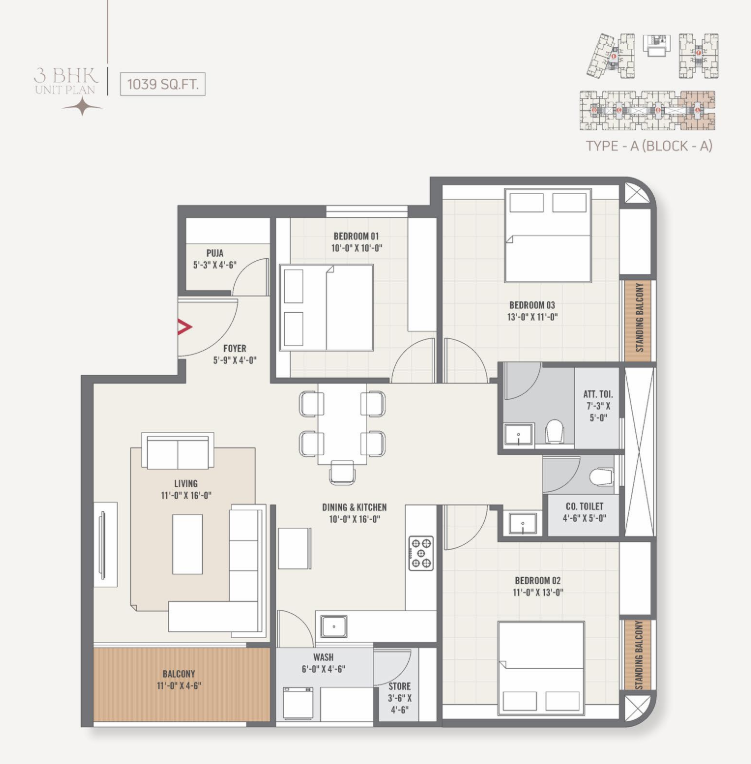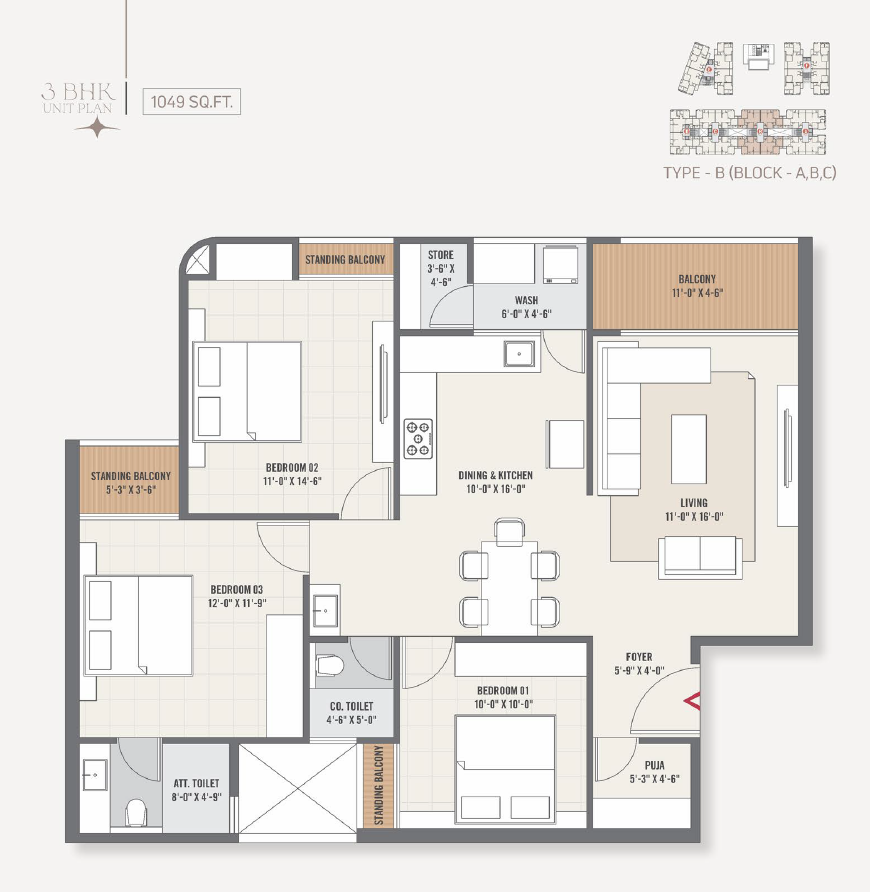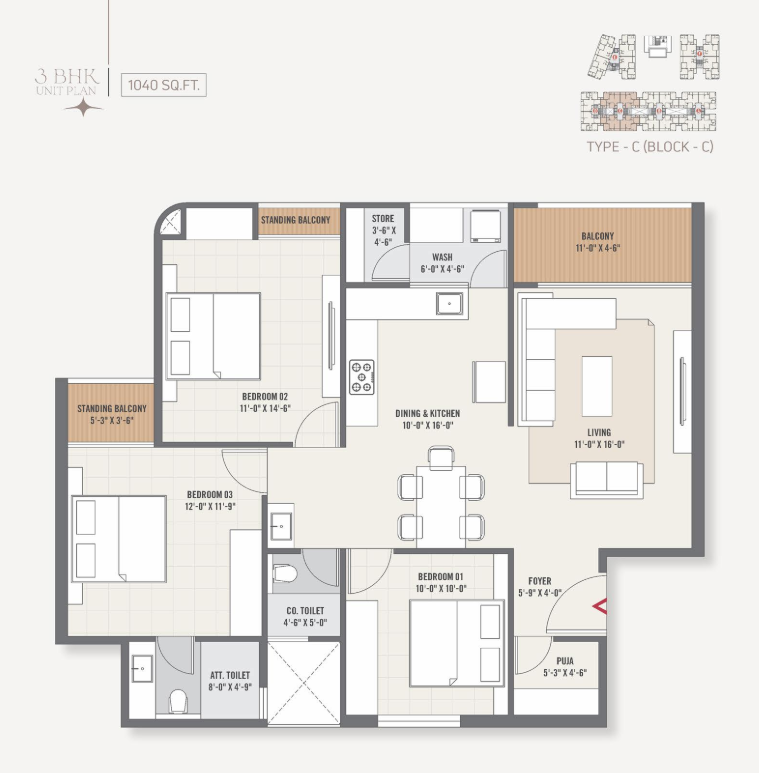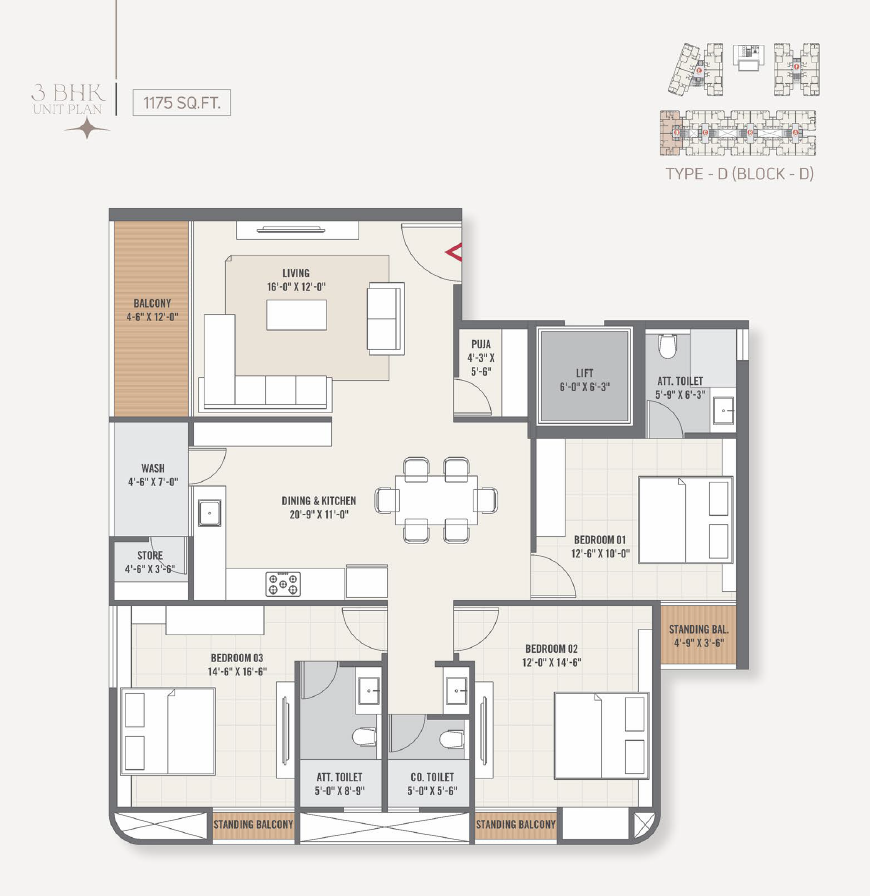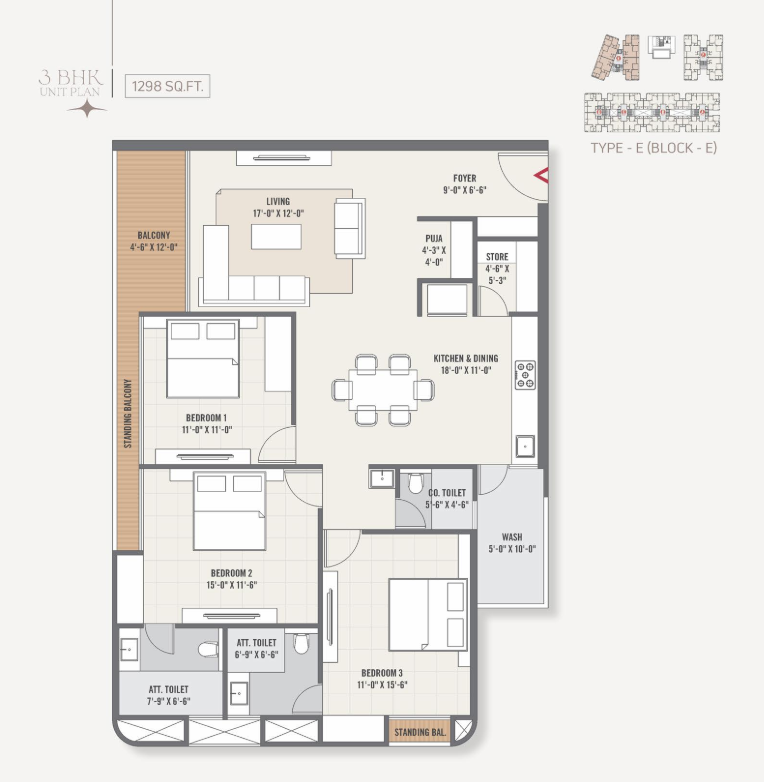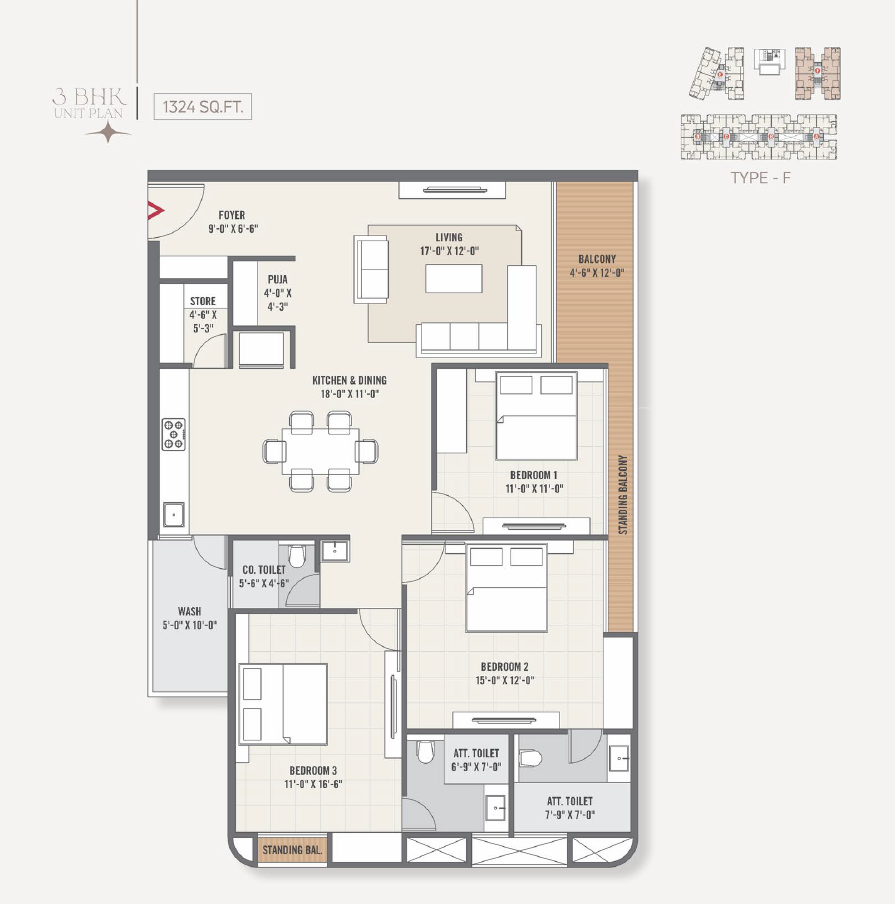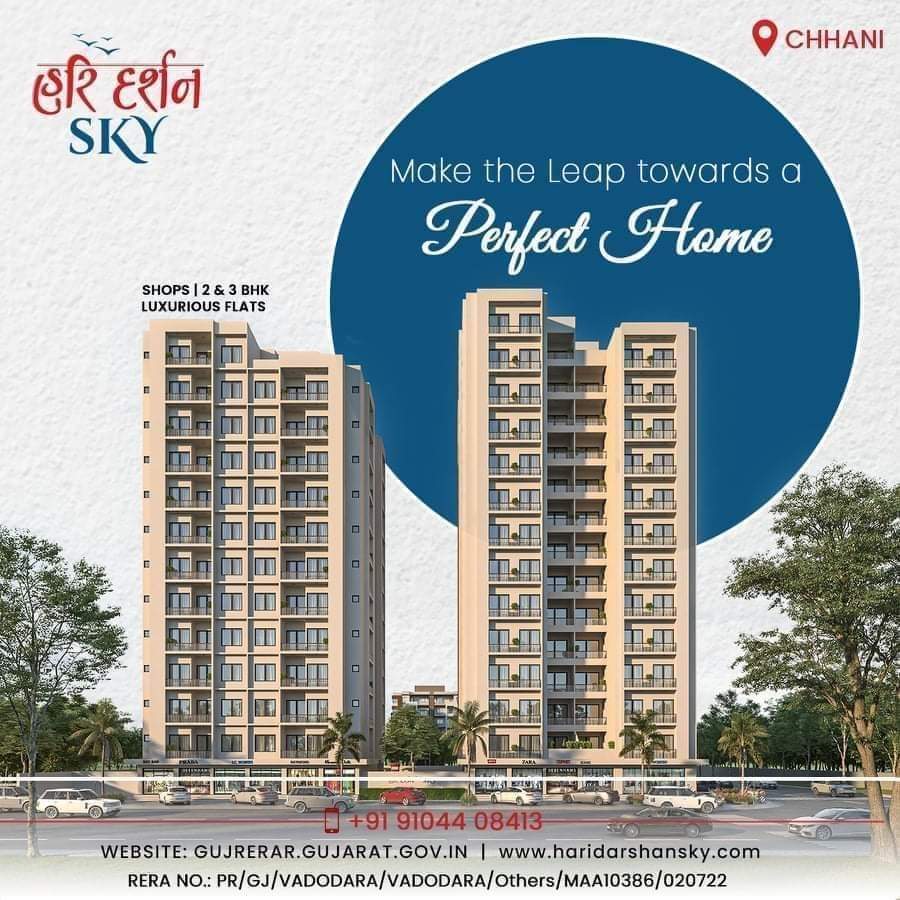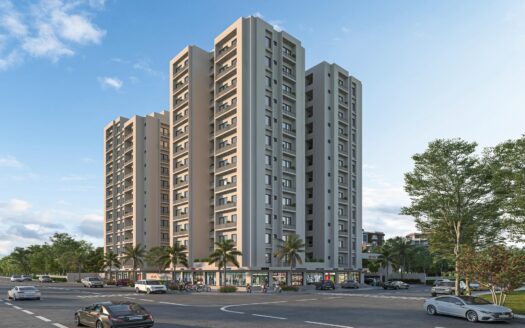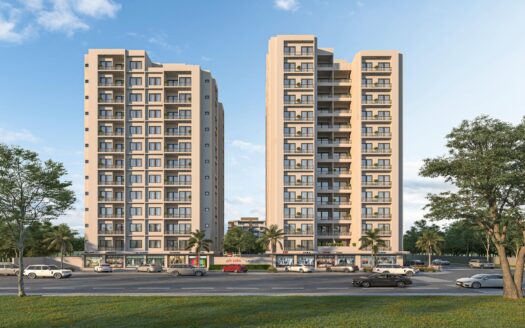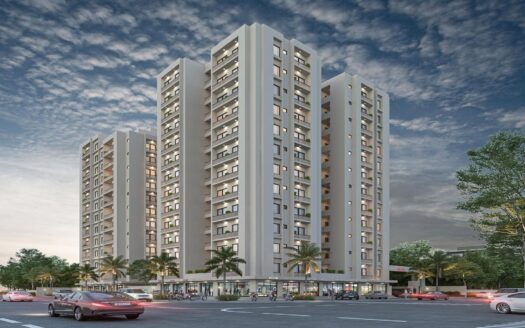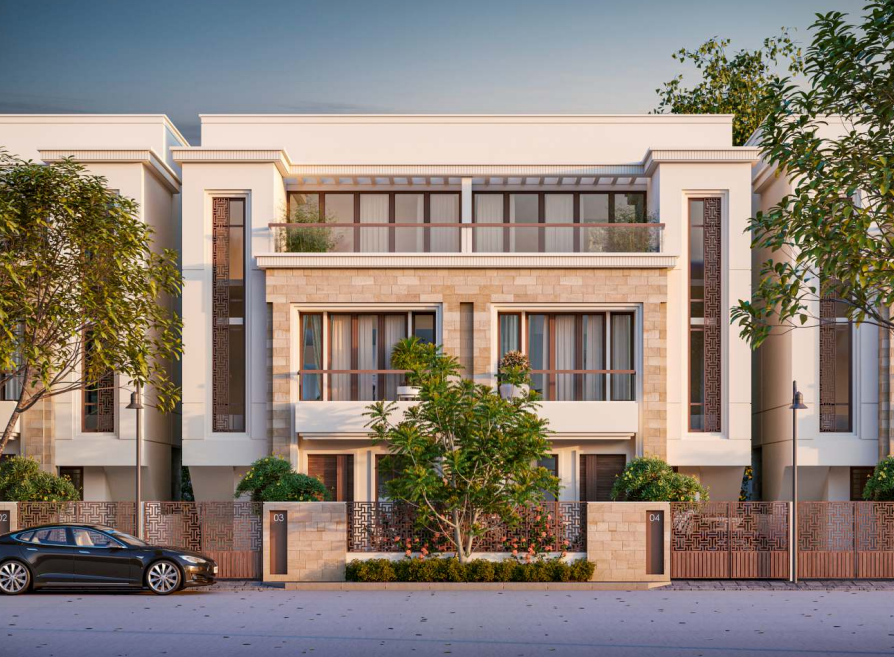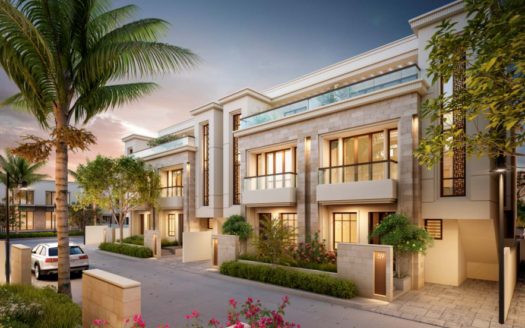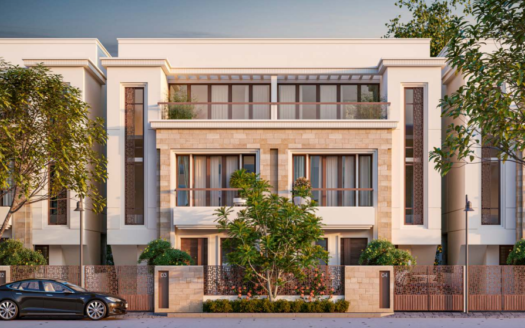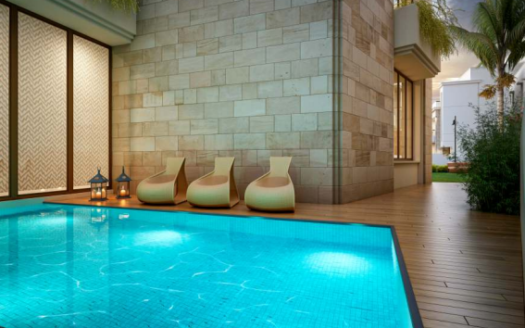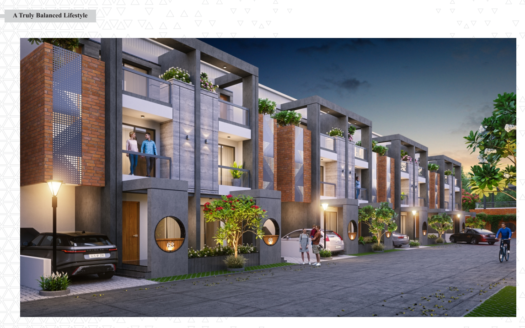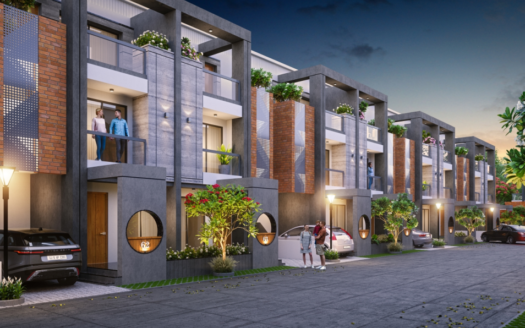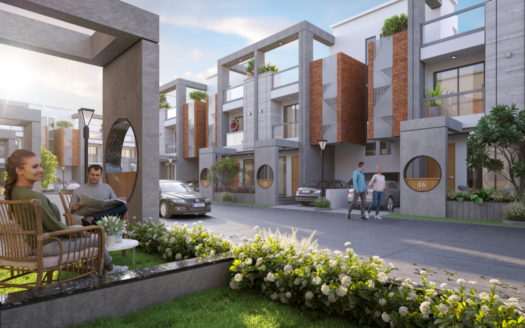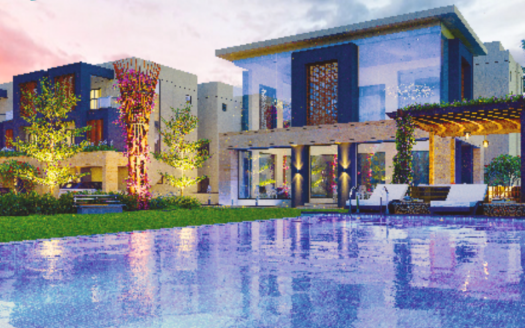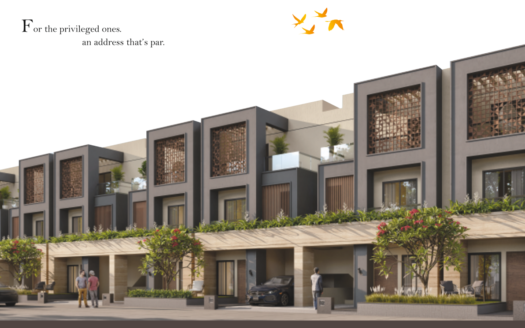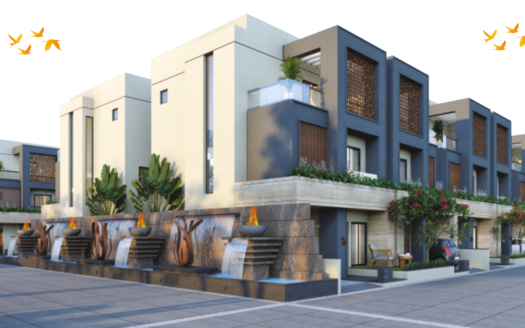Overview
- Updated On:
- December 20, 2024
- 3 Bedrooms
- 1040 Bedrooms
- 3 Bathrooms
- 1,039 ft2
Description
The Sparkle – 3 BHK Shimmery Living in Vadodara
Elevate your living: where residential dreams sparkle into reality
EXPERIENCE SPLENDID LIVING
Transforming Houses Into Homes : Every Moment Sparkles With Comfort and Joy.
EVERYDAY ELEGANCE & TIMELESS LUXURY
Elevate Your Living Where Residential Dreams Sparkle Into Reality
AMENITIES:-
- Children play area
- Club house
- Gazebo
- Senior citizen sitting
- Jogging track
- Multipurpose hall
- CCTV camera
- Home thatre
- Garden
- Swimming pool
- A/C Gymnasium
- Car parking
- Highspeed elevator
- Solar system for common area
- Fire safety
- Yoga deck
- Power backup for common area
- Steam room
- Game room
- EV charging point
Book Now : The Sparkle – 3 BHK Shimmery Living in Vadodara
Rental Income Calculator
This is rent calculator for help investor to calculate rental income. Lets Calculate how much you earn if you buy property in this project and rent it out for many years.
Project : The Sparkle – 3 BHK Shimmery Living
Property ROI calculator
Summary
- Loan Amount
- Monthly EMI
- Total EMI Amount
- Total Invested
- Total Rental Income
- Save From Rent
- Total Property Value
- Net Profit
- 0.00
- 0.00
- 0.00
- 0.00
- 0.00
- 0.00
- 0.00
- 0.00


