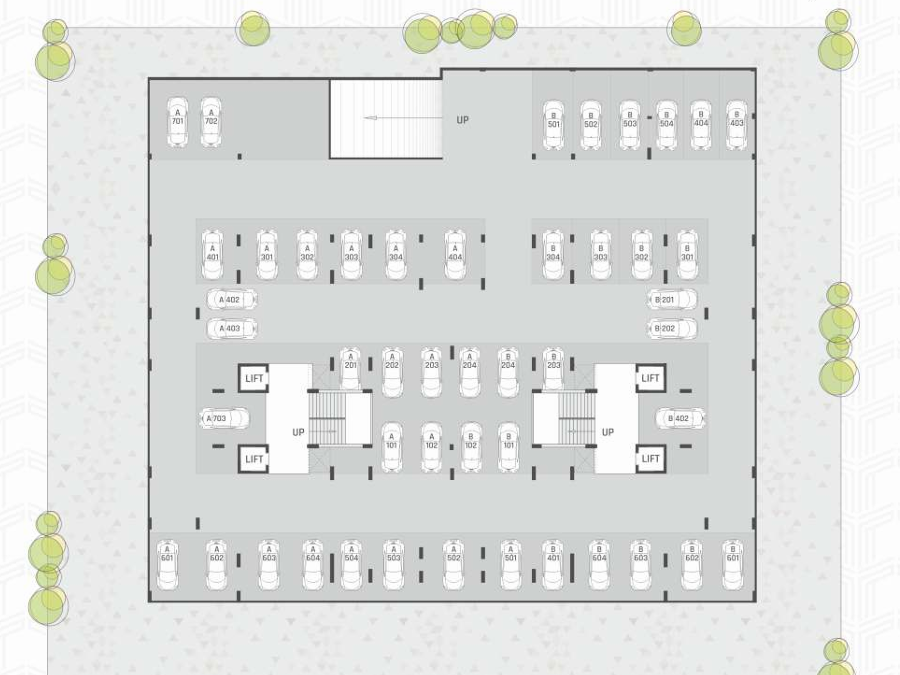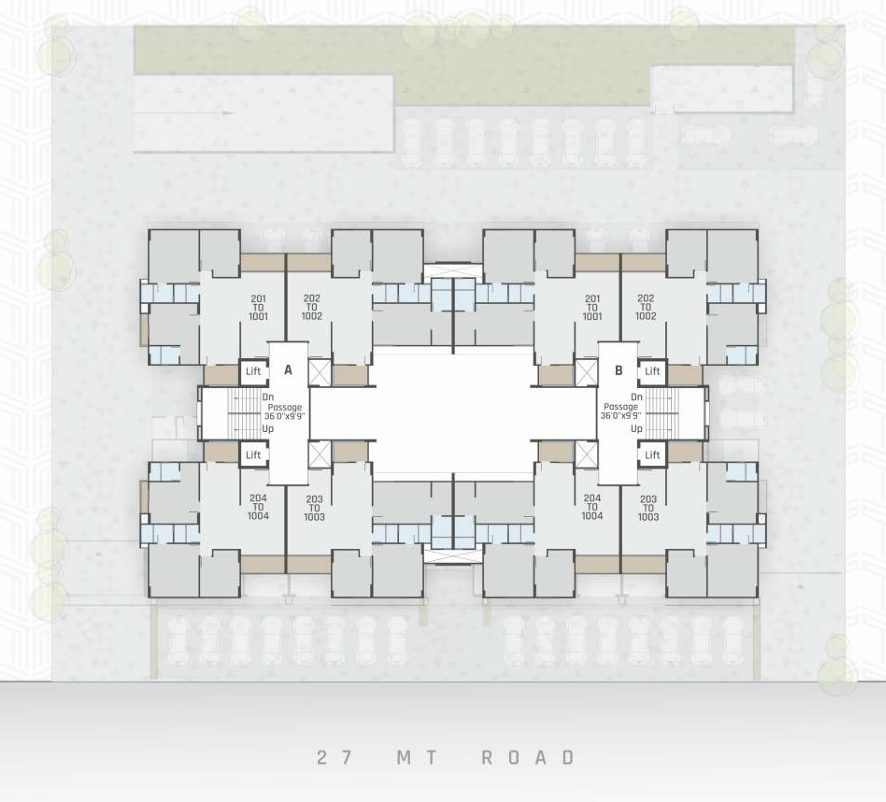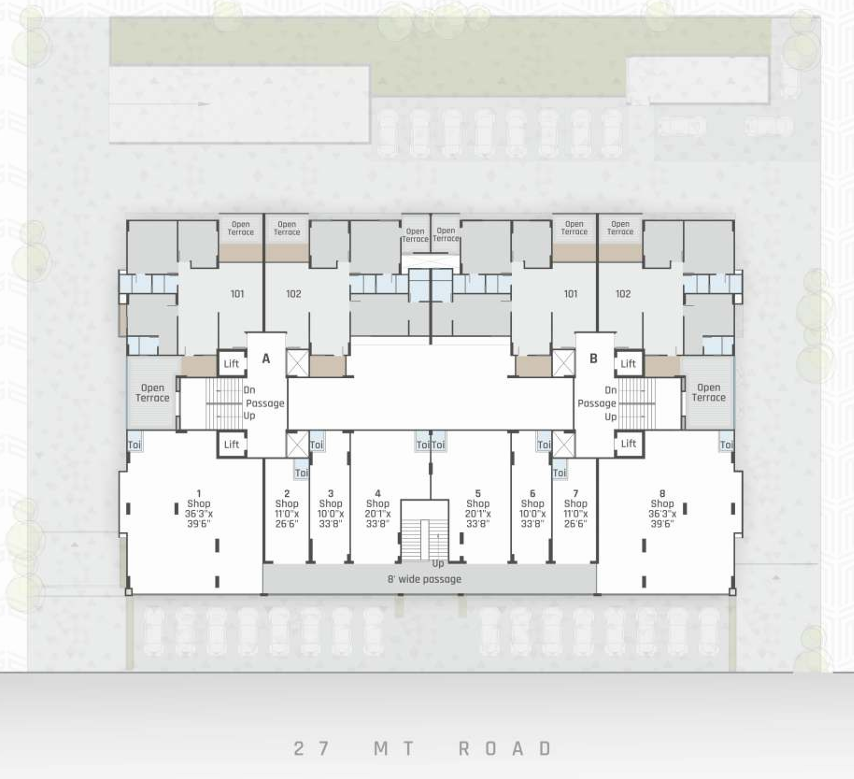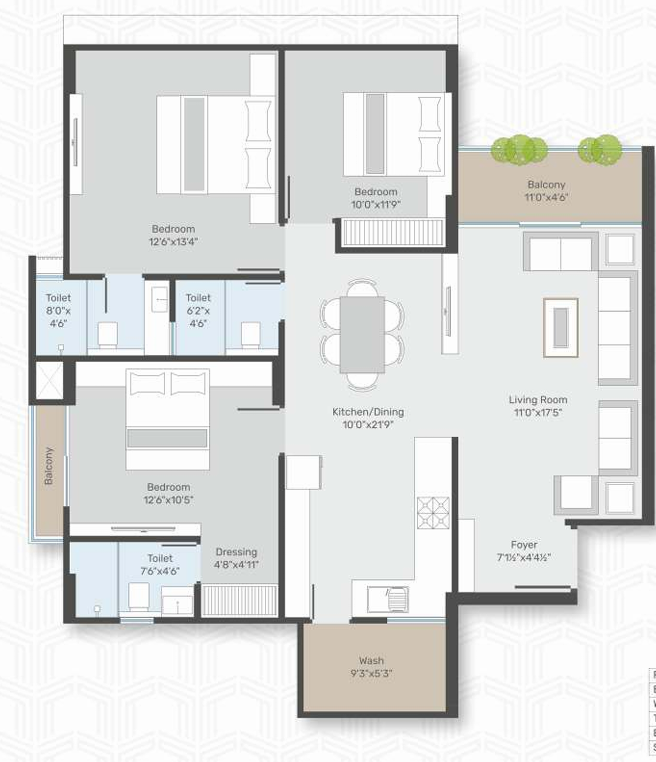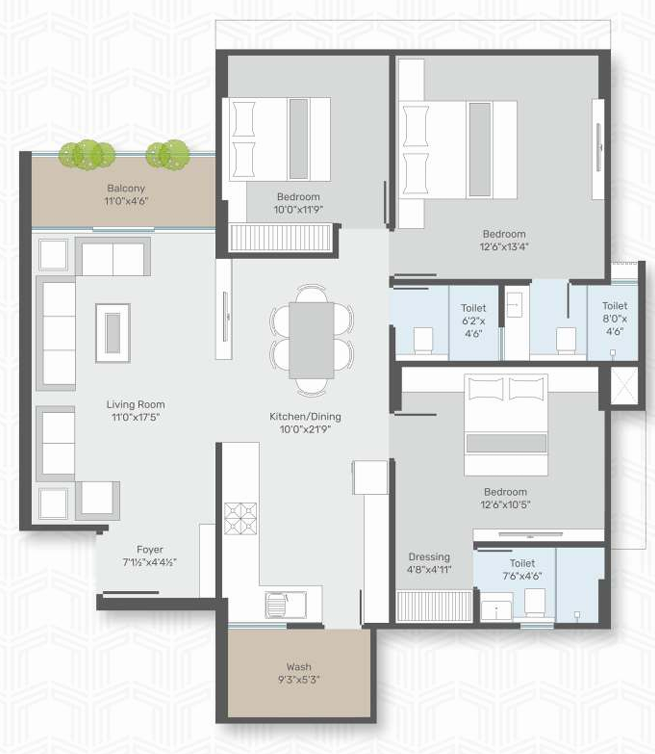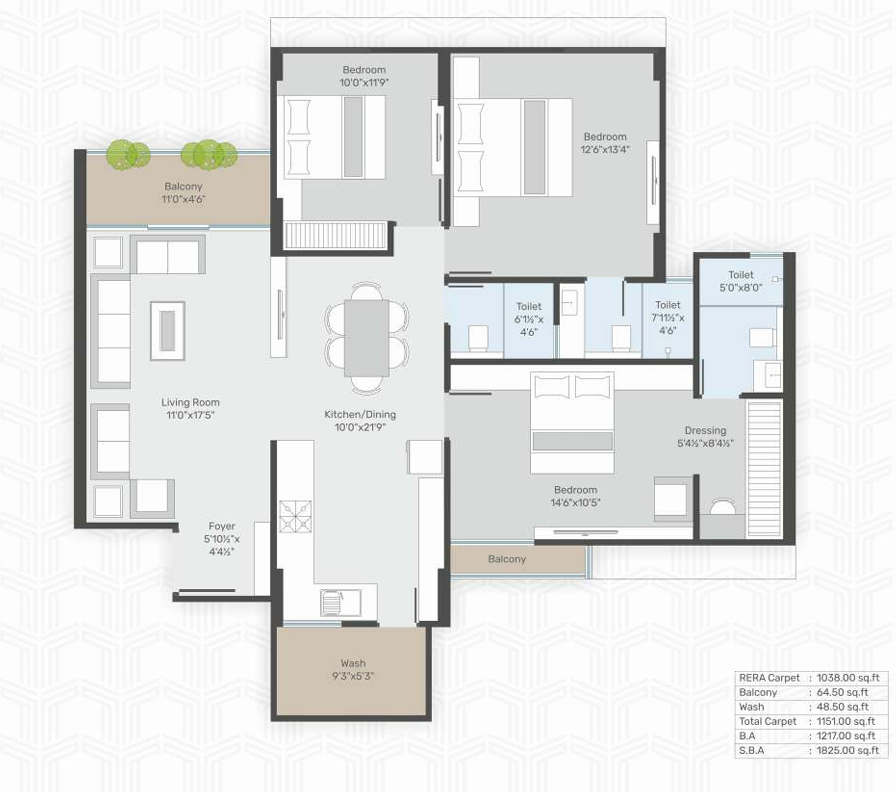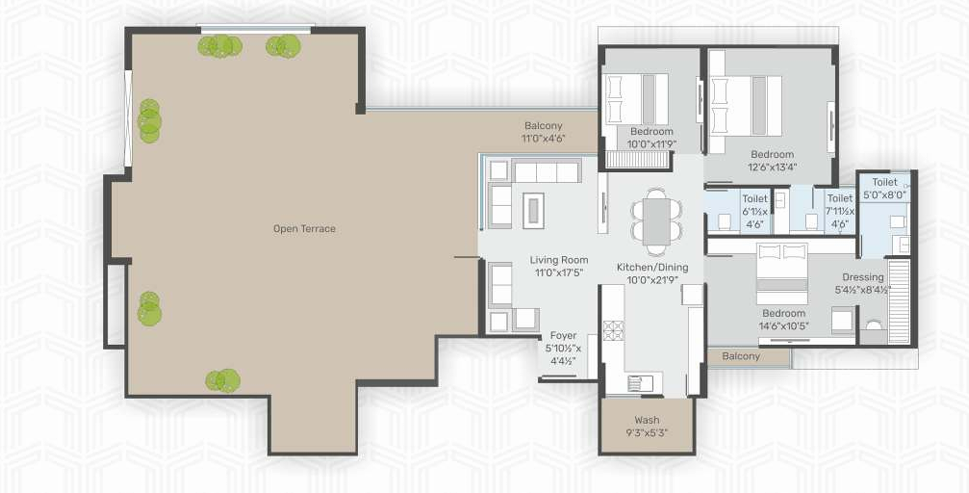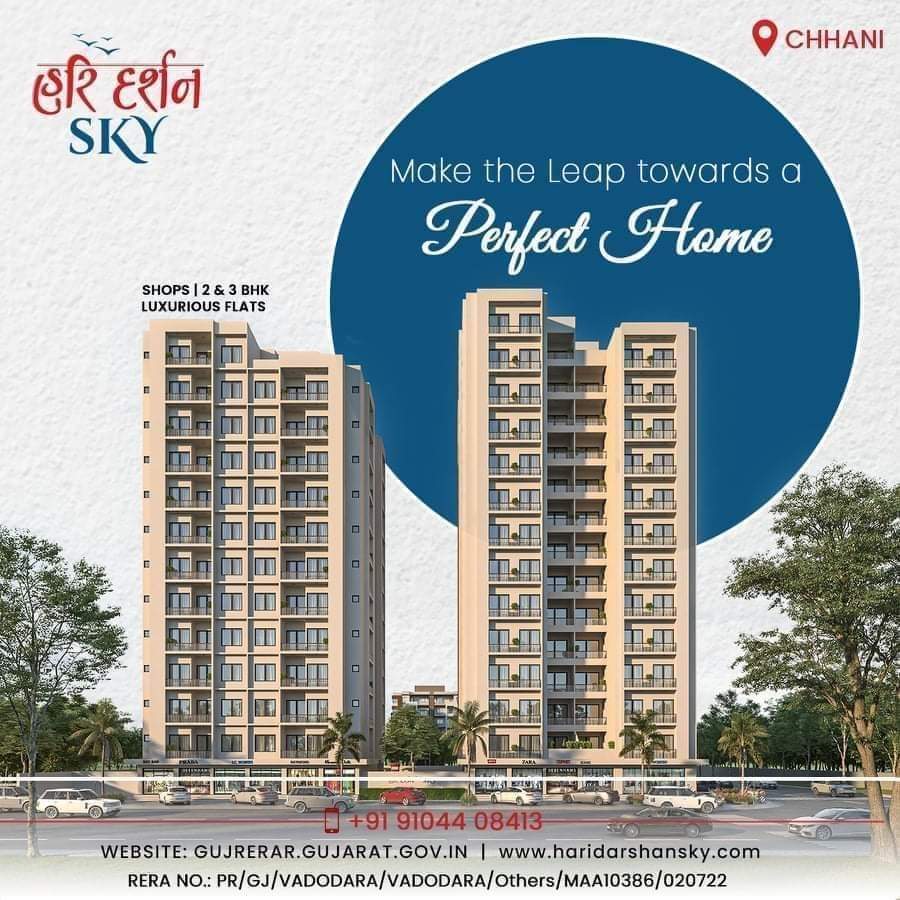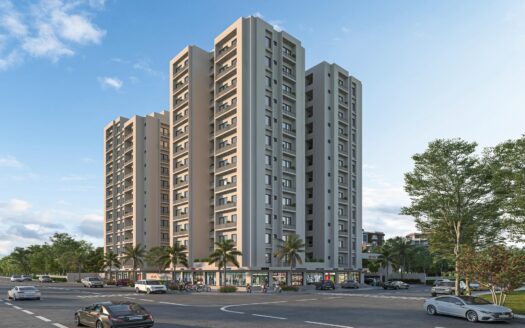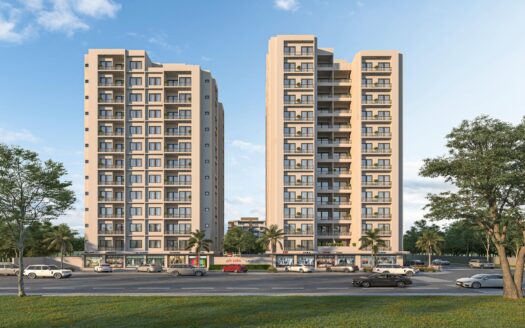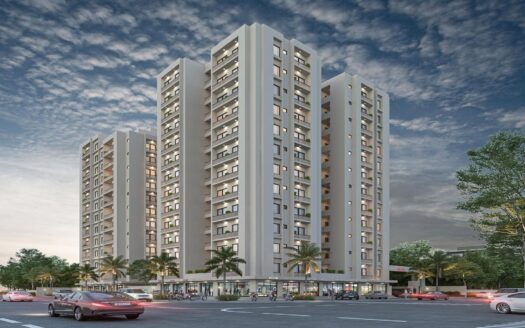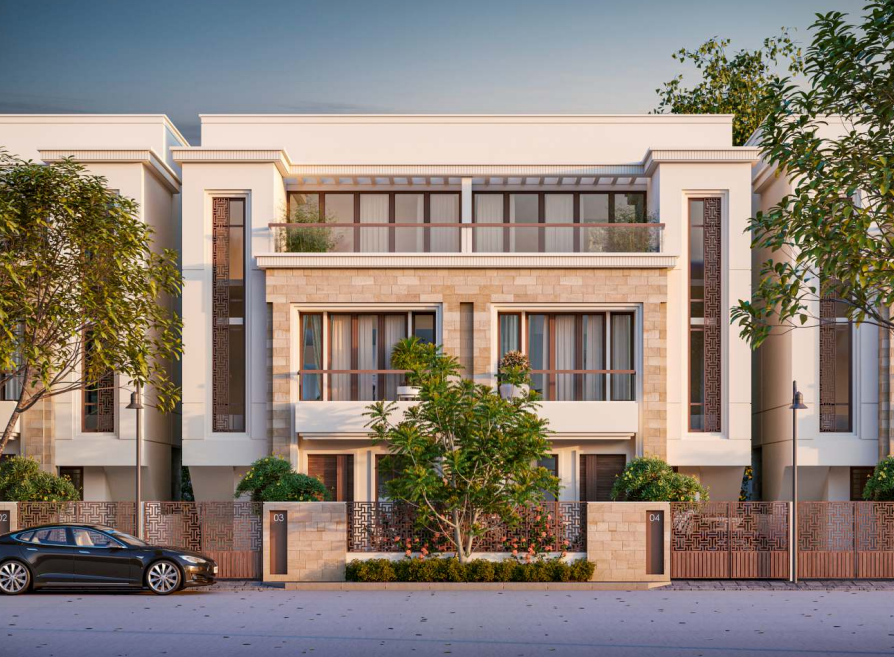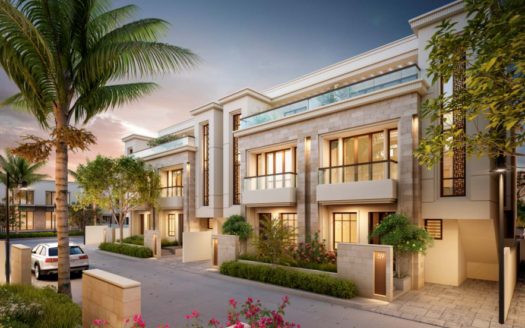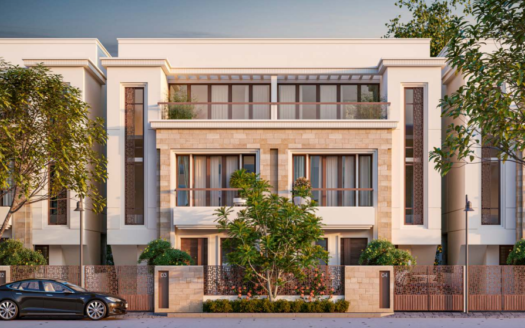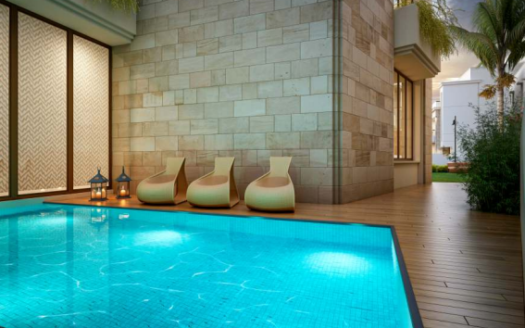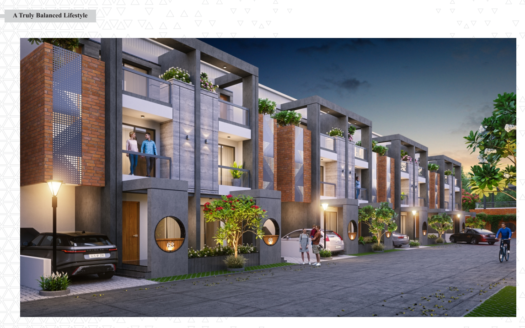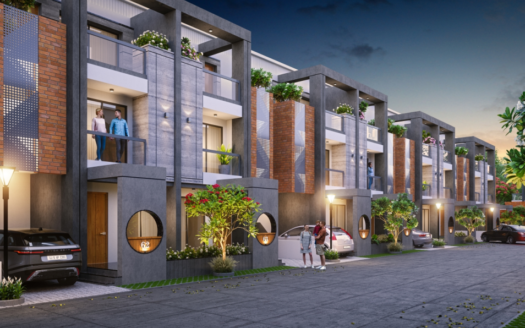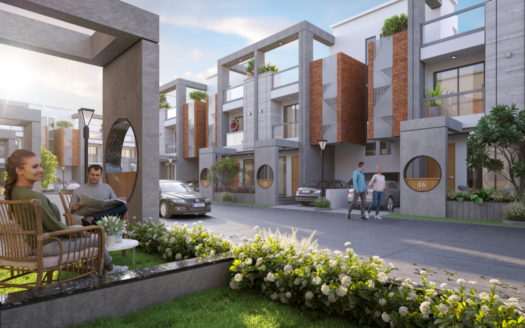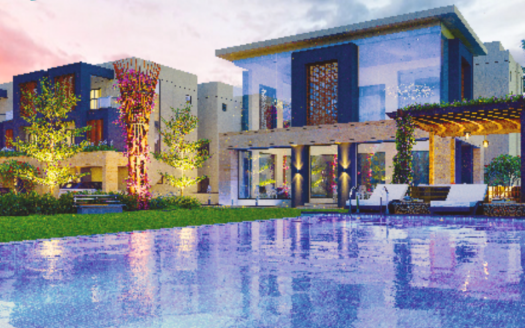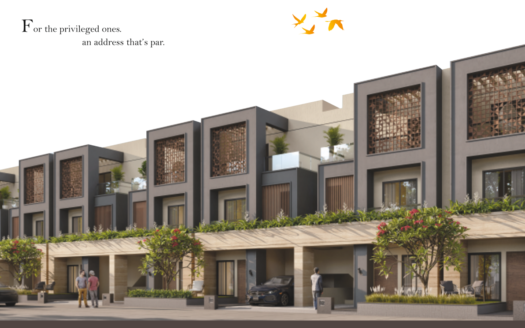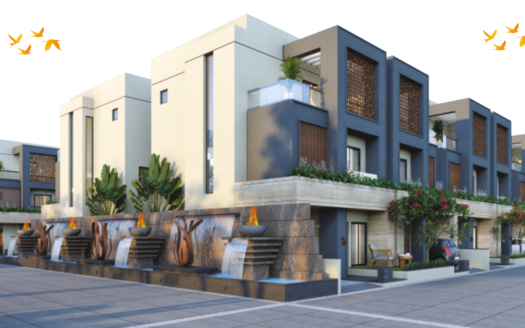Overview
- Updated On:
- December 6, 2024
- 3 Bedrooms
- 3 Bathrooms
- 1,749 ft2
Description
Tirth Lifespace – Premium 3 BHK Flats, Shops and Showrooms in Vadodara
CARPET SIZE (Super Built UP) :
3 BHK Type A – 1792 SQ.FT.
3 BHK Type B – 1749 SQ.FT.
3 BHK Type C – 1825 SQ.FT.
3 BHK Type D – 1825 SQ.FT.
Tirth group has been at the forefront in Vadodara’s real estate landscape, with the experience traversing over 3 decades developing over enormous residential apartments, several shops, offices & showrooms in and around Vadodara. High quality construction, ethical leadership & timely possession are the hallmarks of Tirth group. The success of the group can be seen in the form of numerous treasured customers. Be it economical or luxurious – Tirth is a Team that is known to cohere to its commitments & provide complete value for money. Tirth Lifespace has gained access to the affordable housing segment, nourishing their expertise & quality hallmarks as the benchmark. As graciously as the team at Tirth Lifespace promises to set a hand-crafted homes & offices which complements with a lavish lifestyle, upmarket amenities, specifications and futuristic locations Undoubtedly, Tirth Lifespace attributes this rapid growth to the unshakeable trust and unwavering support of an ever-expanding list of happy and satisfied clientele.
AMENITIES :
- Terrace Garden With Sit out. Jogging Tracks And Gazebo.
- Lush Green Garden In Common Plot
- Gymnasium
- Meditation Room
- Security Cabin
- Standard Quality Passenger Elevator
- CCTV Camera For Security
- Basement And Ground Level Allotted Parking for residence
- 24 Hours Water Supply
SPECIFICATION
Structure:
▸ Earthquake resistant structure using superior quality materials, is as per the structure engineer.
Finishing:
▸ Internal smooth finishing with putty and external double coat plaster withstandard quality of paint.
Bathroom:
▸ Glazed tiles up-to lintel level with standard quality of ISI mark plumbing fixtures and vessels.
Kitchen:
▸ Granite sandwich platform with SS sink with glazed tiles up to lintel level.
Windows:
▸ Aluminium section glazed window with stone frames and safety grill.
Flooring:
► Vitrified tiles flooring in all rooms.
Door:
▸ Elegant entrance door with standard safety lock and internal flush doors with laminate sheets
Plumbing:
► Concealed plumbing wit ISI pipes.
Electrification:
► Concealed copper wiring of ISI mark with good quality modular switches along with, TV sockets in drawing room, fridge point in kitchen & provision for AC points in all bedrooms & geyser Points In Attached Bathrooms.
General:
▸ Elegant main entrance gate.
► Waterproofing in terrace.
▸ Rcc roads with paved sides.
▸ Rain water harvesting system.
▸ Elegant street light.
▸ Staircase and 2 lifts in each tower
►DG set.
▸ Compound wall as per architect design.
▸ Overhead & underground water tanks.
▸ Anti terminate treatment in basement.
▸ Fire safety provision.
Book Now : Tirth Lifespace – Premium 3 BHK Flats, Shops and Showrooms in Vadodara
Rental Income Calculator
This is rent calculator for help investor to calculate rental income. Lets Calculate how much you earn if you buy property in this project and rent it out for many years.
Project : Tirth Lifespace – Premium 3 BHK Flats, Shops and Showrooms
Property ROI calculator
Summary
- Loan Amount
- Monthly EMI
- Total EMI Amount
- Total Invested
- Total Rental Income
- Save From Rent
- Total Property Value
- Net Profit
- 0.00
- 0.00
- 0.00
- 0.00
- 0.00
- 0.00
- 0.00
- 0.00


