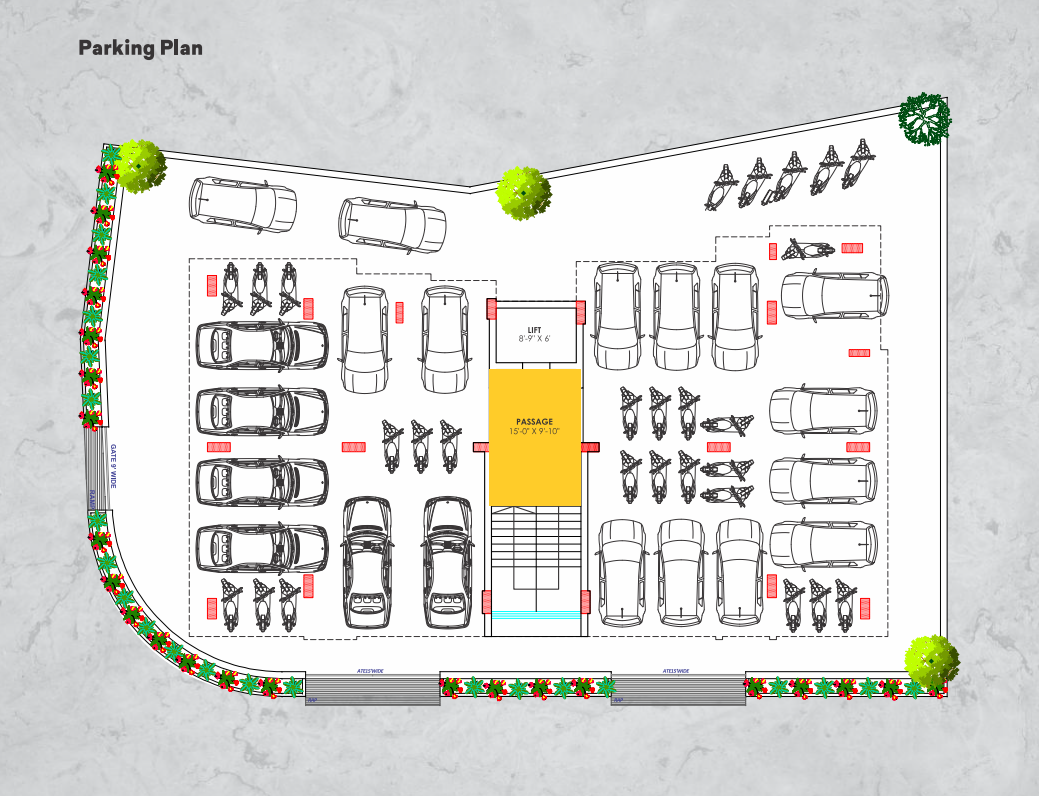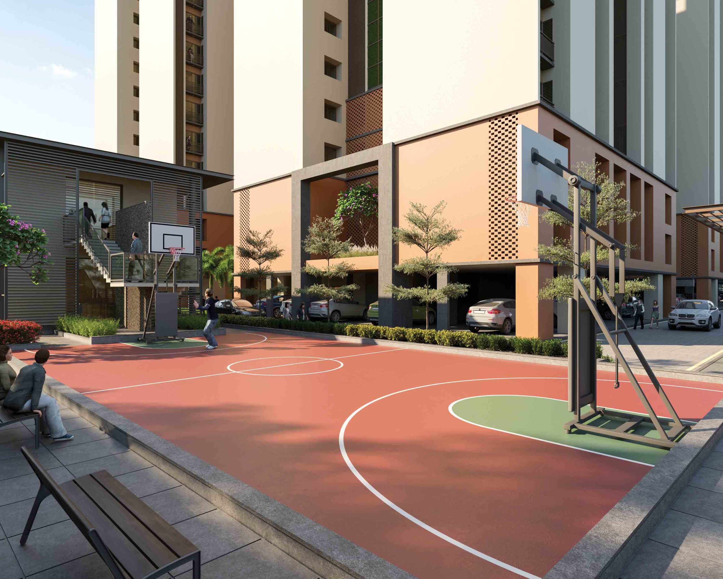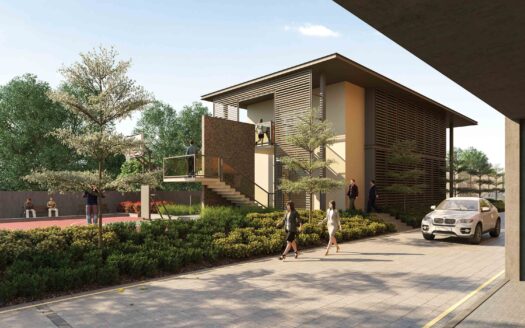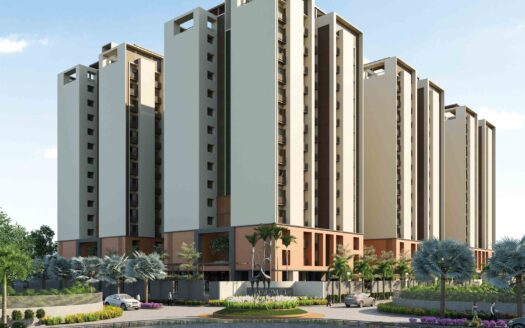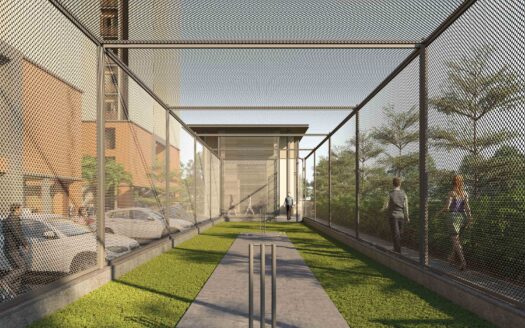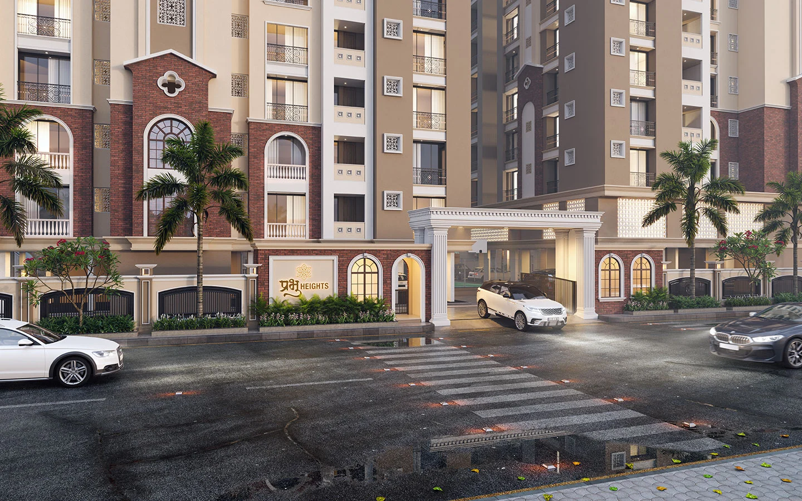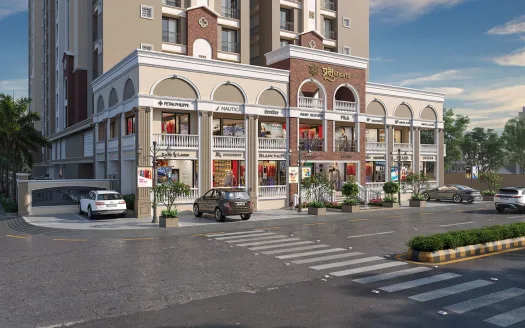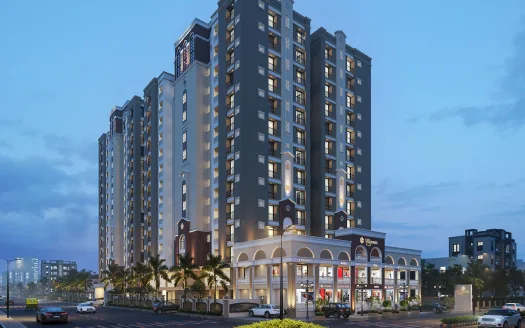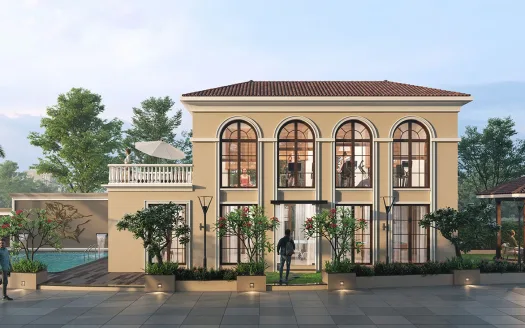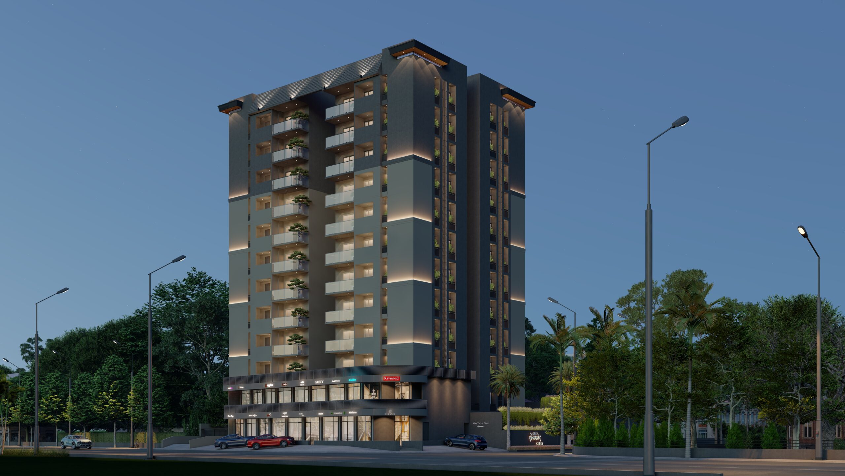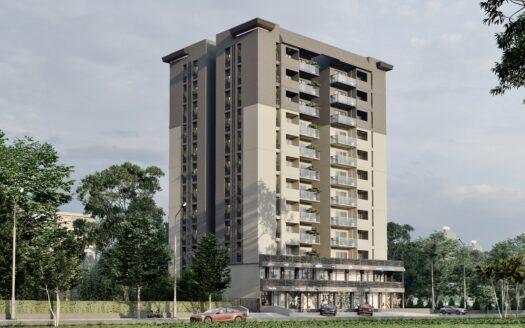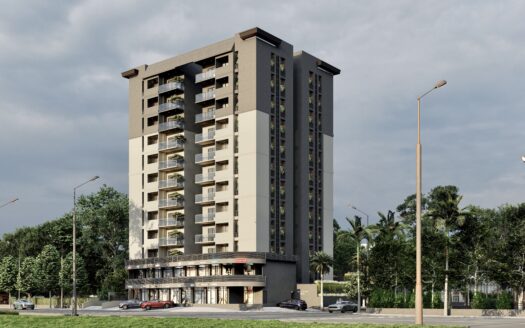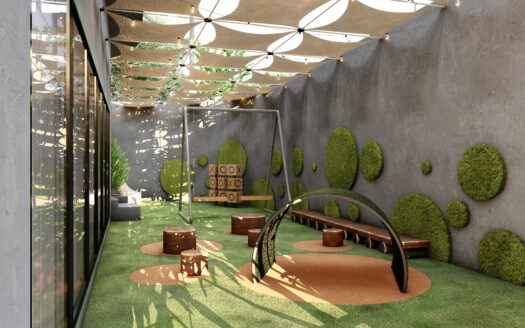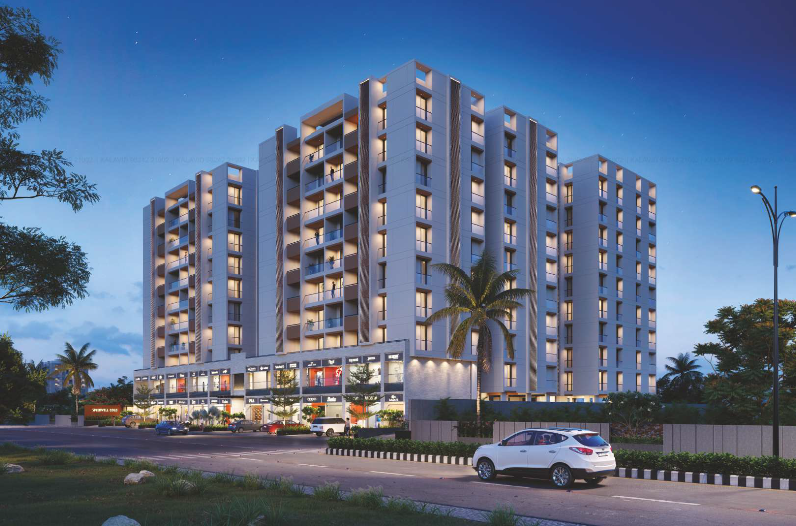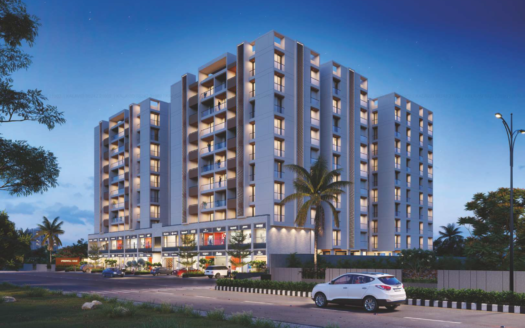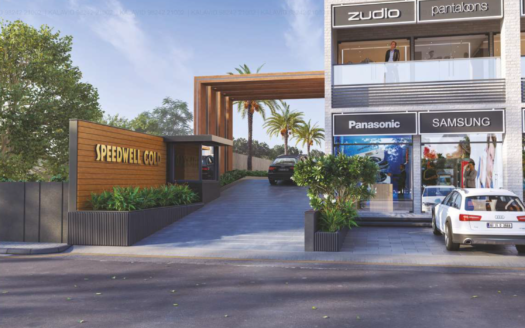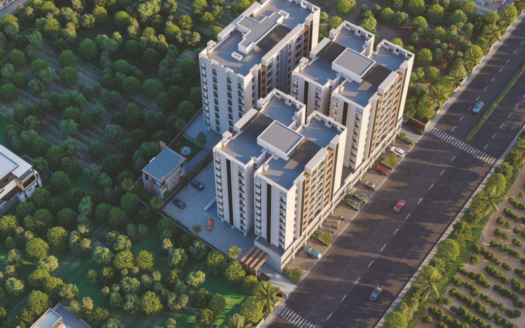Overview
-
Updated On:
- December 24, 2024
Description
TRINETRA – 2 BHK Flats in Rajkot
Carpet Size :
584 Sq. Ft.
612 Sq. Ft.
624 Sq. Ft.
667 Sq. Ft.
SPECIFICATION :
Flooring
Flooring of 2×2 feet vitrified tiles + epoxy
Kitchen
Glaze tiles on granite top platform and window sill platform up to beam level Electrical and plumbing as required point in kitchen RO. Water point and sink facility
Intercom
Intercom facility in every flat
The door
Decorative main door and internal doors of flat False door (water proof)
Window
and Dome 3-track aluminum section windows
The bathroom
Designer Glaze tiles to beam level and Jaguar/Simpolo bathroom sanitary fittings
Greatwhite modular switches and concealed copper wiring feature MCB and ELCB for safety.
Finish
Birla putty finish in inner walls and weather proof Asian color in outer walls
Lift
Omega company’s 10-passenger autodoor lift
Plumbing
High quality concealed fitting of CPVC/UPVC pipes to each flat
Water storage
Water bore facility and over head and under ground water supply facility to the building
Parking
Ground floor fully curved parking and designer tiles
Lighting
Decorated with lighting in the common area and outside of the building
Security
Door to Door Access Control Security + CCTV Cameras in Common Areas + Fire Safety
Construction
Earthquake resistant RCC frame structure attractive elevation
Solar water
Solar water system facility to the building
Gas
PNG piped gas facility
Rental Income Calculator
This is rent calculator for help investor to calculate rental income. Lets Calculate how much you earn if you buy property in this project and rent it out for many years.
Project : TRINETRA – 2 BHK Flats
Address: TRINETRA, 1/7 Amruta Society, b/h gujarat Gas Offices, Opp. Raiya Telephone Exchange, 150 Feet Ring Road, Rajkot.
Zip: 360007
Country: India
Open In Google Maps
Property Id : 27235
Property Size: 584 ft2
Rooms: 2
Bedrooms: 2
Bathrooms: 2
country: India
Project Name: TRINETRA
Project Contact No.: 8000670001
Year Built: 2024
Available From: 2024
Carpet Size in Sq. Ft: Carpet Size : 584 Sq. Ft. 612 Sq. Ft. 624 Sq. Ft. 667 Sq. Ft.
Living Hall: 1
Parking: Allotted
Carpet Size in Sq. Ft: Carpet Size : 584 Sq. Ft. 612 Sq. Ft. 624 Sq. Ft. 667 Sq. Ft.
Summary
- Loan Amount
- Monthly EMI
- Total EMI Amount
- Total Invested
- Total Rental Income
- Save From Rent
- Total Property Value
- Net Profit
- 0.00
- 0.00
- 0.00
- 0.00
- 0.00
- 0.00
- 0.00
- 0.00
Floor Plan
rooms: 2
baths: 2
Floor Plan
rooms: 2
baths: 2
Property Reviews
5 Reviews
Posted by AnjaliMandhal
Peaceful Living in 2 BHKs Near Raiya
(3 of 5)
Posted on 4 July 2025
Trinetra feels like a balanced offering: intelligently planned 2 BHK flats with reliable construction in a well-connected, peaceful area of Rajkot. Living right opposite Raiya Telephone Exchange adds ease to daily life. A solid pick for buyers looking for everyday comfort.
Posted by HemaliMakvana
Ideal 2 BHK flats near Raiya Telephone Exchange, Rajkot
(3 of 5)
Posted on 3 July 2025
I toured TRINETRA’s 2 BHK flats near Raiya Telephone Exchange and was impressed by the smart layout and natural lighting. The location is very convenient with markets and schools nearby. A comfortable and practical living space!
Posted by ShrutiMalvi
150 Feet Ring Road Commercial Hub Near Raiya Telephone Exchange
(4 of 5)
Posted on 3 July 2025
Trinetra’s 2 BHK flats offer a perfect blend of comfort and modern design. Spacious rooms, ample natural light, and quality construction make these flats ideal for small families and first-time buyers. The peaceful surroundings and convenient location add to the appeal of this wonderful residential option.
Posted by Jeetbhatti
Cozy Flats Near Raiya Telephone Exchange
(3 of 5)
Posted on 1 July 2025
Living at Trinetra near Raiya Telephone Exchange means being part of a welcoming neighborhood. The 2 BHK flats are just right for small families, and with schools, parks, and shops nearby, plus easy connectivity to Rajkot’s main roads, it’s a comfortable place to call home. The peaceful environment adds to the quality of life, making it perfect for those who value both convenience and calm. It’s truly a place where you can grow and feel connected.
Posted by RajvirJeet
Elegantly Positioned Opposite Rajkot’s Raiya Exchange Landmark
(4 of 5)
Posted on 30 June 2025
Exploring flats for my parents, I dropped by Trinetra one afternoon and honestly found it quite peaceful. The project is placed in a well-developed area right opposite Raiya Telephone Exchange, so the location itself is a strong point. The area feels active but not noisy, and daily essentials like medical stores, vegetable vendors, and even schools are close by. The flat layout was practical — the bedrooms have good privacy, the hall was well-lit, and the kitchen was compact but smartly planned. Another thing I noticed was how easy it is to get public transport here — you can find rickshaws and city buses just a minute’s walk away. The connectivity to other parts of Rajkot like Mavdi or Kalawad Road is smooth as well. It gives a good blend of city convenience with homely comfort.
You need to login in order to post a review


