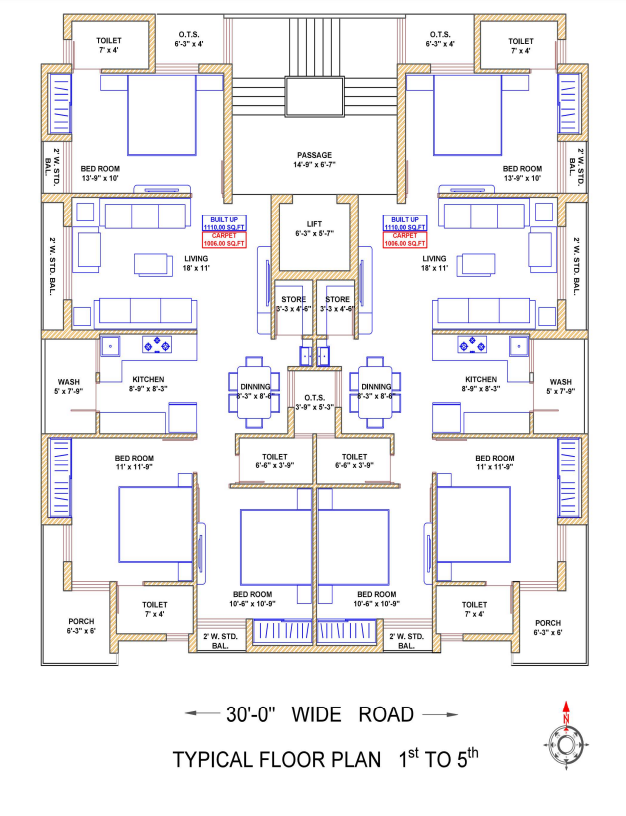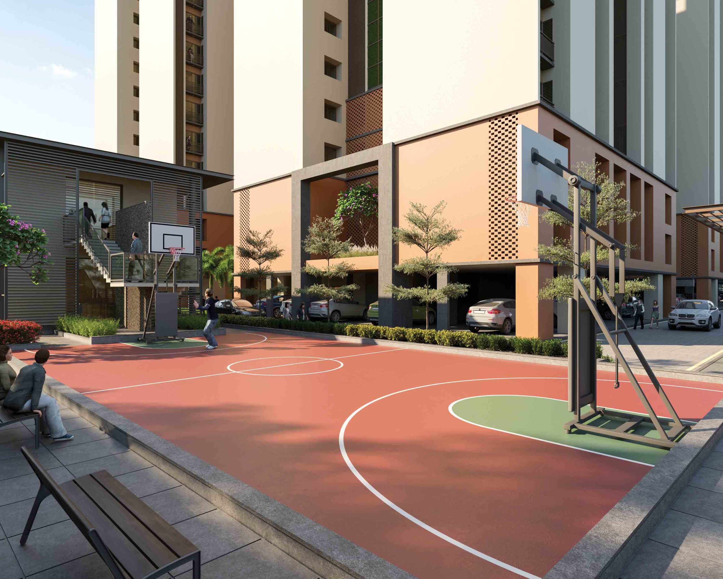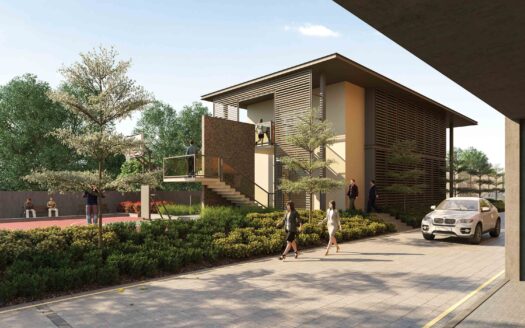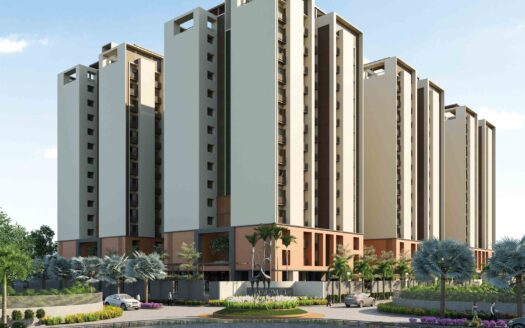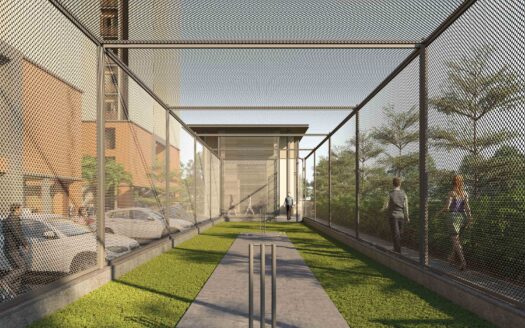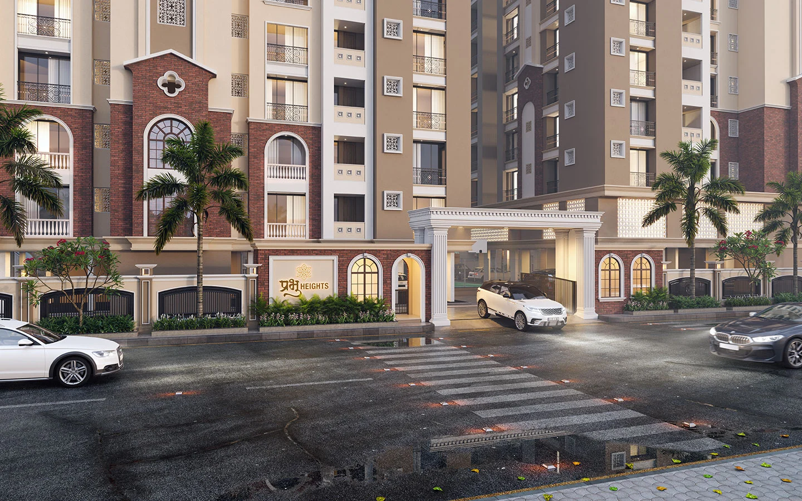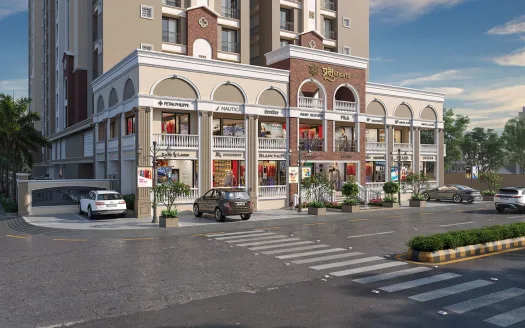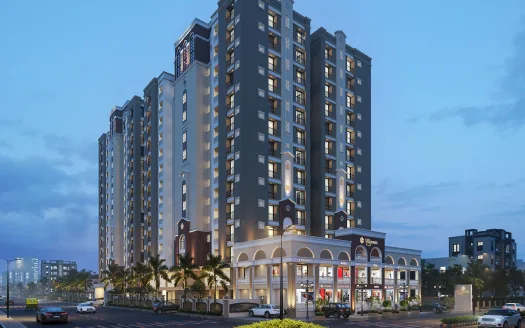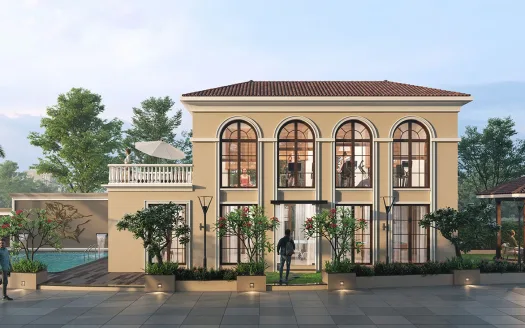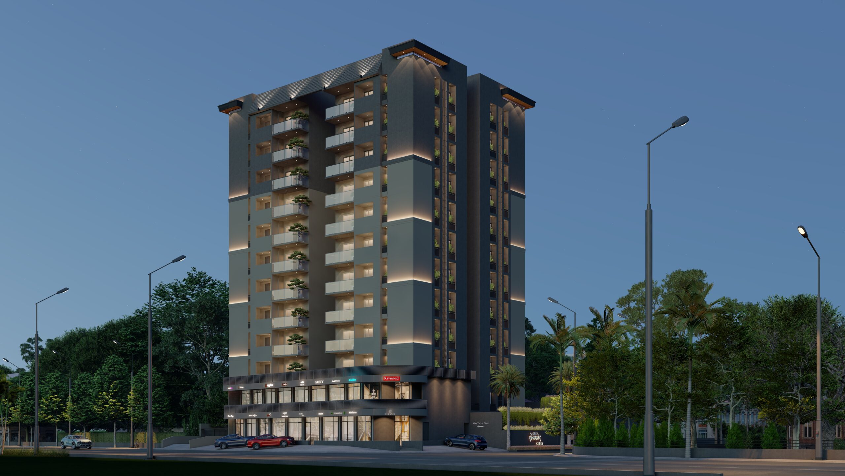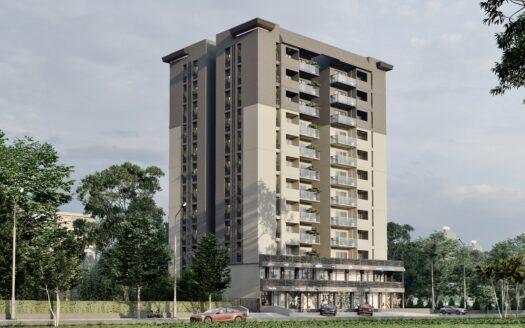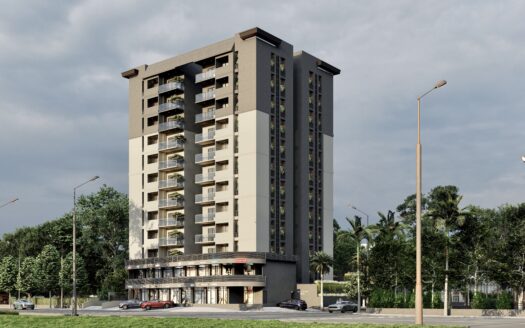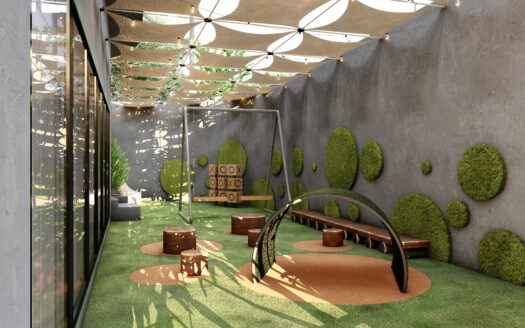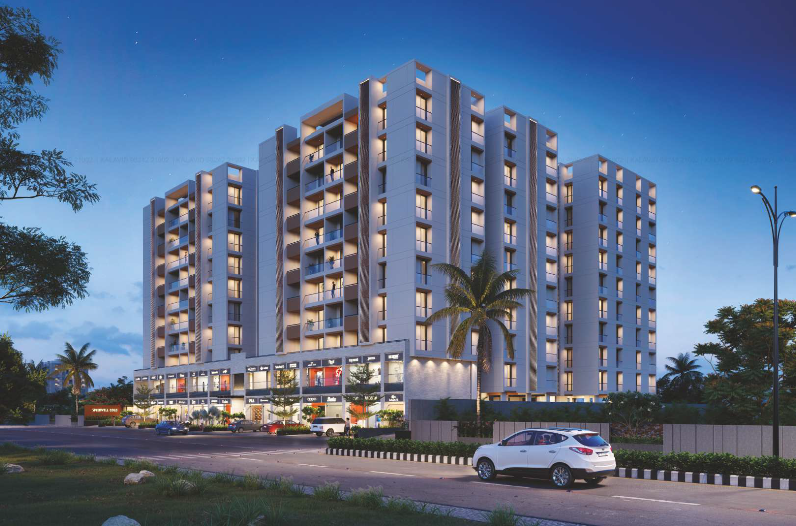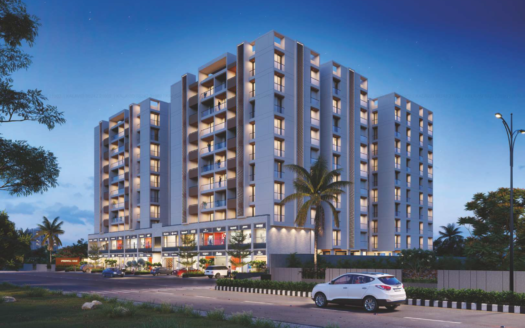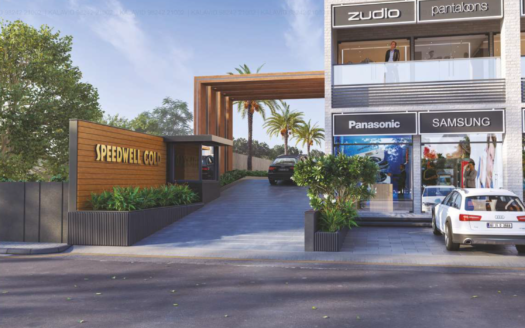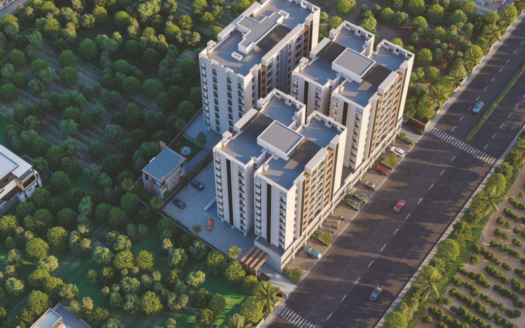Overview
-
Updated On:
- December 24, 2024
Description
Vasudha One – 3 BHK Flats in Rajkot
- Full Of Amenities
- Prime Location
SPECIFICATION :
Flooring
2×2 doublecharge vitrified tiles.
Bathroom
With standard glaze tiles and geyser points up to slab level.
Door-window
Decorative main door with laminated seat and inner flush door with lock fitting.
Powder coating threetrack aluminum section windows. With a granite seal.
Electric
Standard Company’s electrical wiring modular accessories and provision of washing machine, fridge, TV points with MCB switch.
Kitchen-store
Granite sandwich platform, with stainless steel sink and glazed tiles up to slab level, with provision of RO…chimney gas, fittings. Self in storeroom.
Wall
Sunday face plaster and weather in outer wall
Proofing Color. Roga plaster and putty finish in interior wall.
Plumbing
Standard Company’s Sanitary Fittings.
Standard Co. Plumbing Faucet Fittings.
Standard Company’s UPVC & CPVC Pipe Fittings.
Common
CCTV in parking. Camera facility.
Solar water heating system.
Standard Company Elevator.
Rental Income Calculator
This is rent calculator for help investor to calculate rental income. Lets Calculate how much you earn if you buy property in this project and rent it out for many years.
Project : Vasudha One – 3 BHK Flats
Address: VASUDHA ONE, OPP. THE ONE WORLD, AYODHIYA CHOWK,BEHIND SYNERGY HOSPITAL,KRISHNA SOCIETY, 150 FEET RING ROAD, RAJKOT 360007.
Zip: 360006
Country: India
Open In Google Maps
Property Id : 27151
Rooms: 3
Bedrooms: 3
Bathrooms: 3
country: India
Project Name: VASUDHA ONE
Project Contact No.: 9426247484
Year Built: 2024
Available From: 2024
Carpet Size in Sq. Ft: Various Carpet Size
Parking: Allotted
Carpet Size in Sq. Ft: Various Carpet Size
Summary
- Loan Amount
- Monthly EMI
- Total EMI Amount
- Total Invested
- Total Rental Income
- Save From Rent
- Total Property Value
- Net Profit
- 0.00
- 0.00
- 0.00
- 0.00
- 0.00
- 0.00
- 0.00
- 0.00
Typical 1st To 5th Floor Plan
rooms: 3
baths: 3
Typical 1st To 5th Floor Plan
rooms: 3
baths: 3
Property Reviews
4 Reviews
Posted by HemaliMakvana
Ideal 3 BHK flats near Ayodhya Chowk, Rajkot
(3 of 5)
Posted on 3 July 2025
Last week, I toured Vasudha One’s 3 BHK flats near Ayodhya Chowk. Loved the smart layout and bright rooms. The area is peaceful yet well-connected, perfect for families seeking convenience and comfort.
Posted by ShrutiMalvi
Strategic Location for Growth and Investment at Ayodhya Chowk, Rajkot
(4 of 5)
Posted on 3 July 2025
Vasudha One offers thoughtfully designed 3 BHK flats that combine spacious living with modern amenities. The airy rooms, quality construction, and convenient location make it an excellent choice for families seeking comfort and a balanced lifestyle.
Posted by Jeetbhatti
Affordable Living with a Prime Location
(4 of 5)
Posted on 1 July 2025
Vasudha One provides a calm and comfortable living space with their 3 BHK flats at Ayodhya Chowk. The apartments are spacious and airy, and the location is well connected but peaceful. You’re close to all important amenities while still enjoying a quiet neighborhood. It’s a great place if you want to combine tranquility with easy access to the city.
Posted by RajvirJeet
City Comforts Meet Calm Living at Ayodhiya Chowk
(3 of 5)
Posted on 30 June 2025
While helping a friend search for flats in Rajkot, we visited Vasudha One near Ayodhya Chowk. The flats feel homely, and the surroundings are neat and active. The 3 BHK unit had a practical floor plan not too fancy but very usable and ideal for a small family. I was happy to see good airflow and sunlight in each room. The main road is very close, so travelling anywhere in the city is super easy. It’s one of those places where you don’t need to compromise on comfort or convenience. The lift and parking areas were clean and well-kept. For anyone who wants a home where everything is just around the corner from schools to shopping this is a solid option.
You need to login in order to post a review


