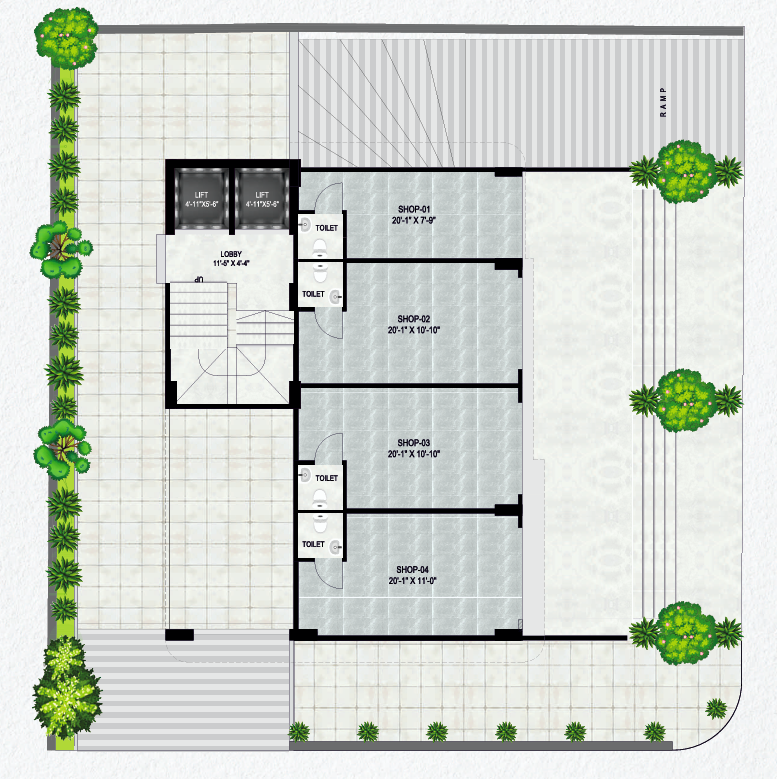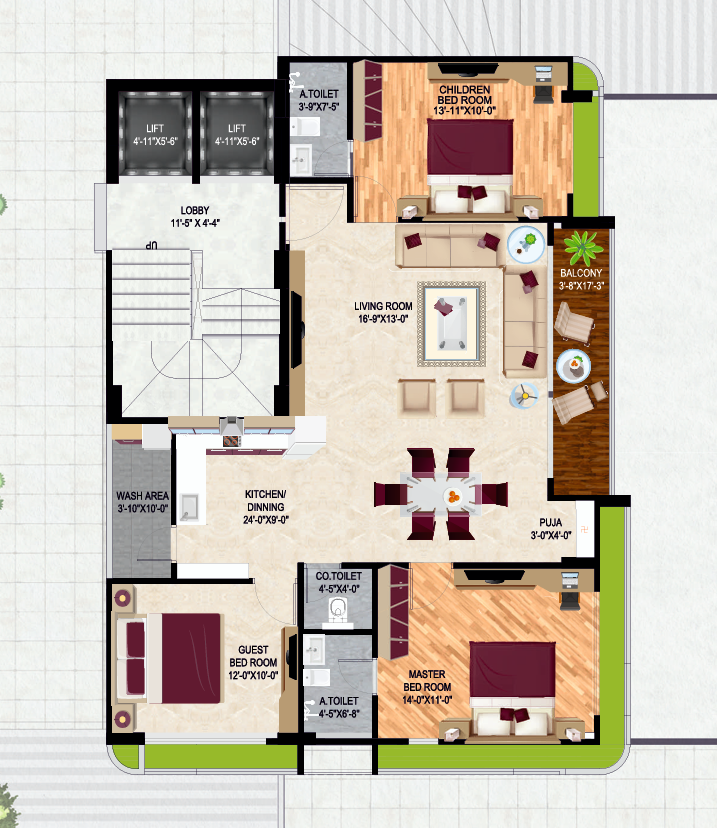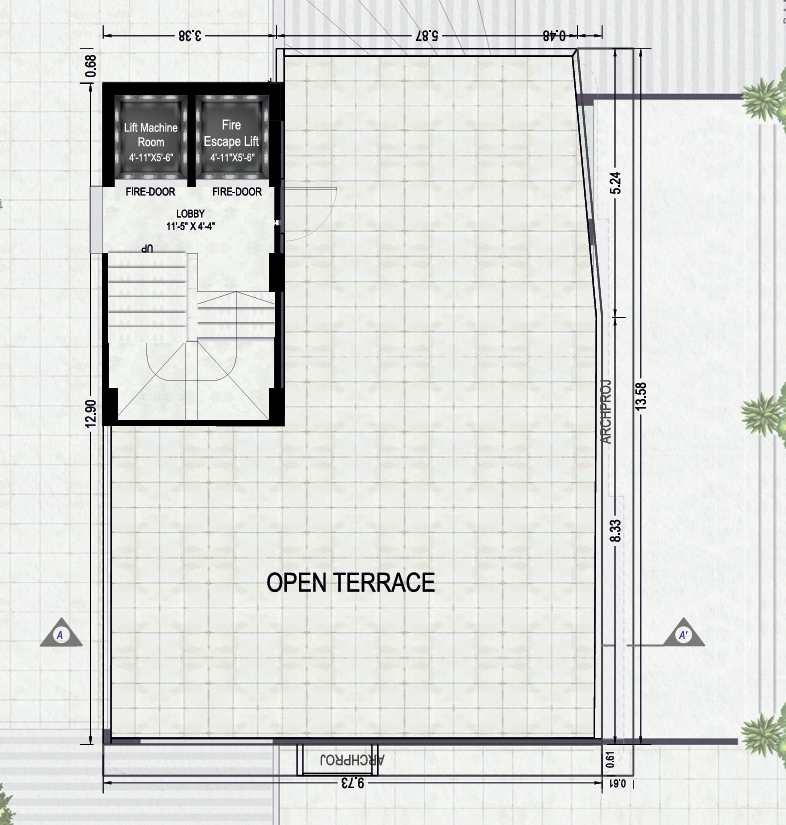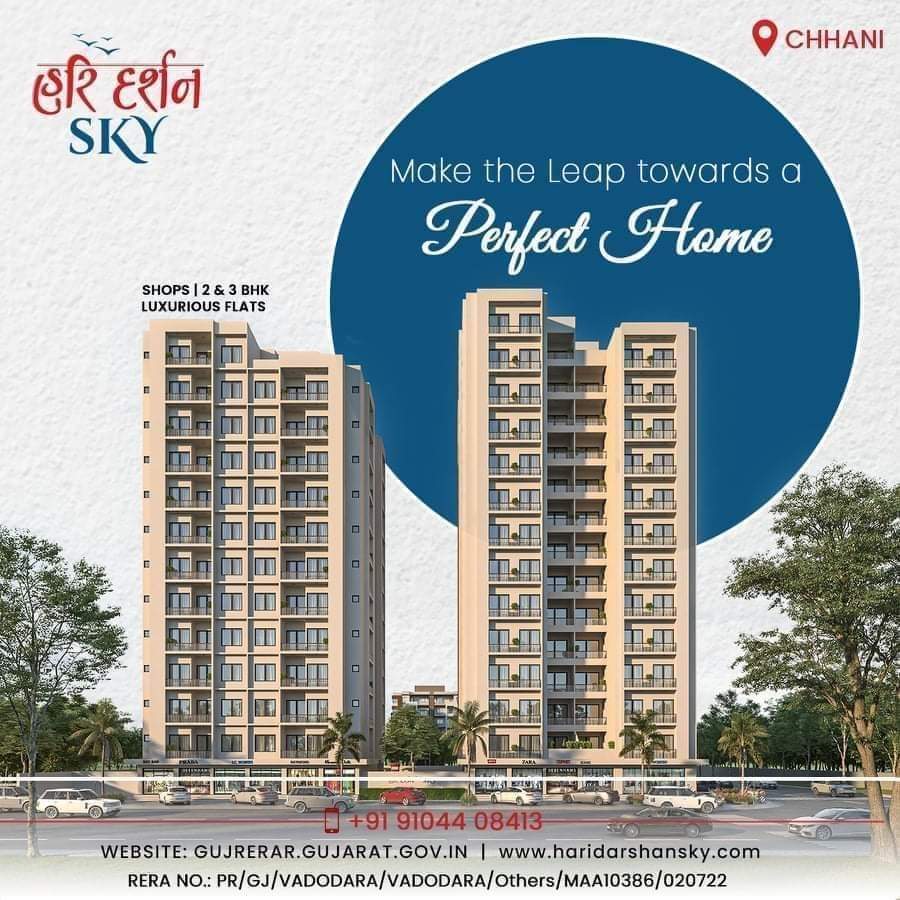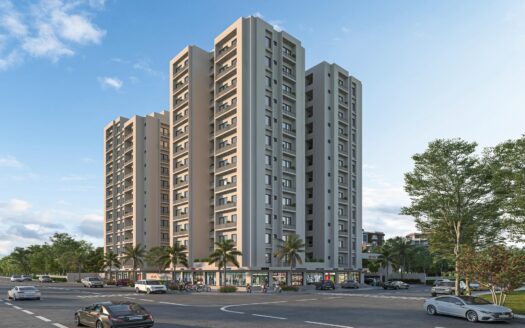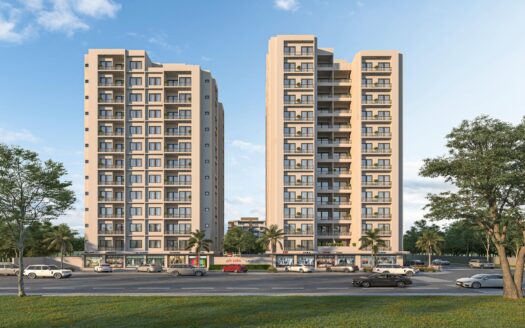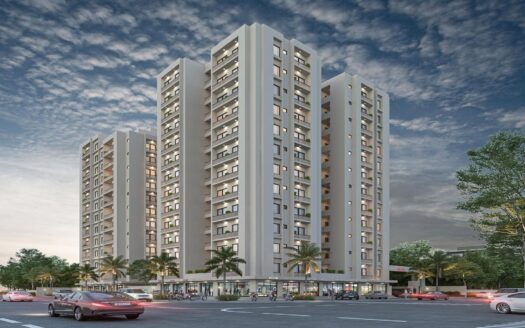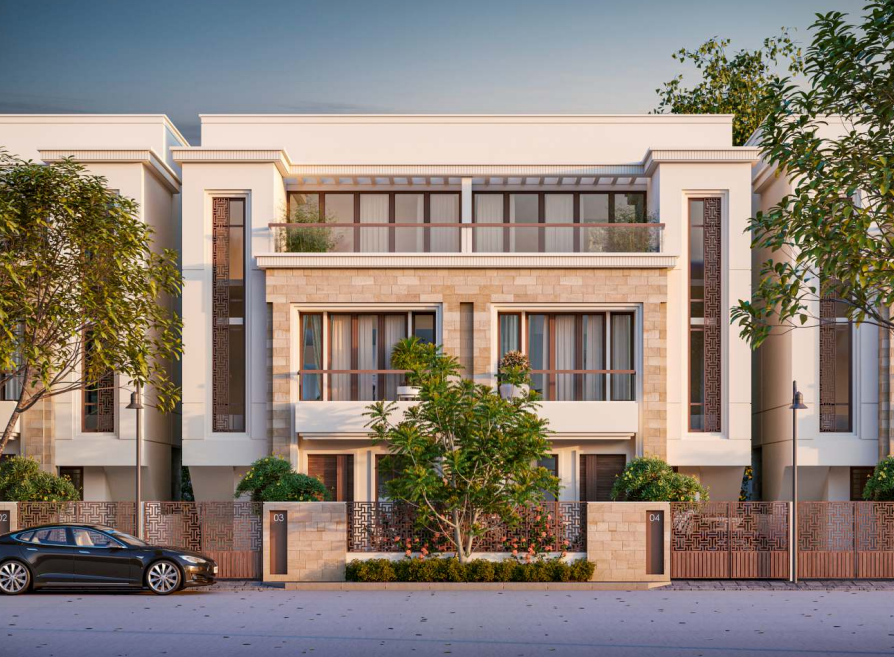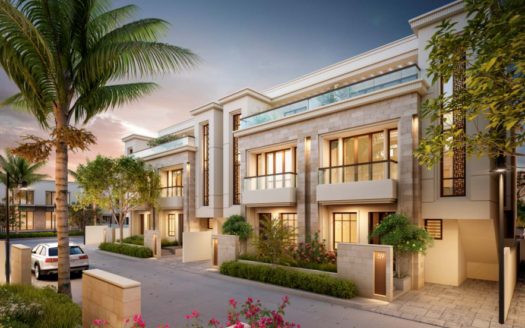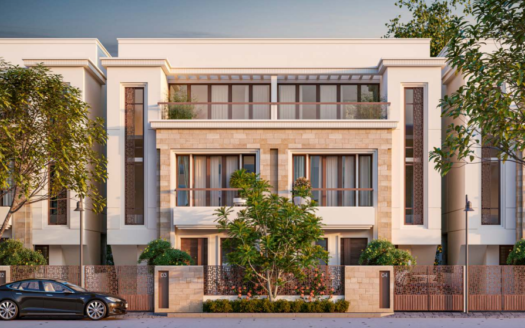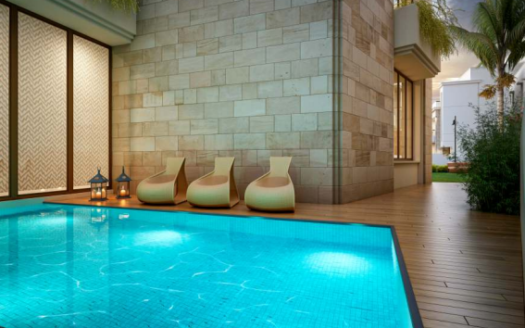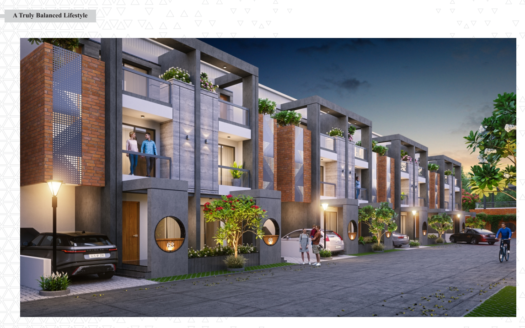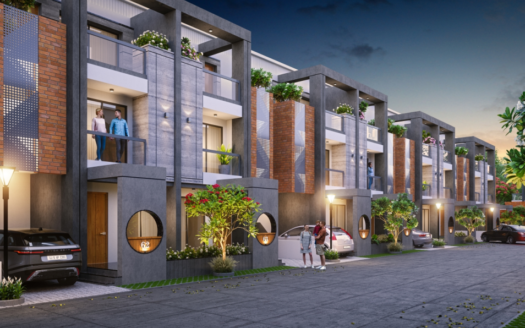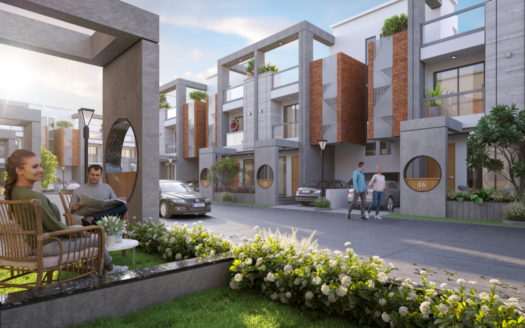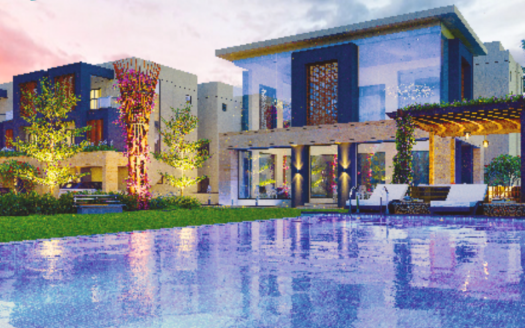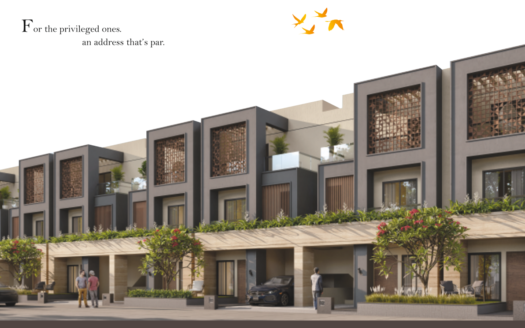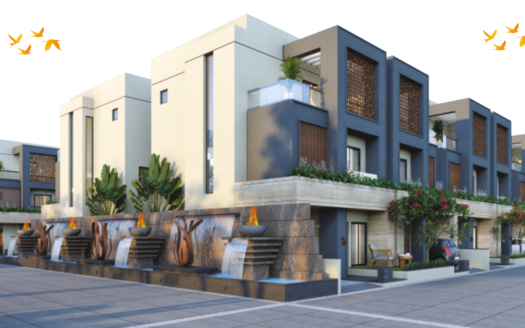Overview
-
Updated On:
- December 5, 2024
Description
Vins Fame – Luxurious 3 BHK Apartments, Shops and Showrooms in Vadodara
- Alloted Parking With 1 Car
- Basement Parking Available
- Each Floor Has Only 1 Flat For Privacy Purpose
- 2 Elevators For 7 Apartments
- Fire Safety
- 24 hr1s Water Boaring
- Automatic Tank Fill Up
- CCTV
- Basement Parking
Carpet Area Approx 1150 Square Ft
SPECIFICATION
Structure:
RCC framed structure design with earthquake resistance.
Flooring:
Good quality vitrified tiles flooring in all units.
Natural stone / Vitrified Designer flooring in common area.
Granite/Decorative tiles Designer cladding of lift sidewalls.
Shutter:
Shutters in Shops
Walls:
Internal/External masonry work with quality. Internal smooth plaster with good quality finish.
Plumbing:
Plumbing with CPVC or composite pipes. Tiles in bathroom upto lintel level height. Plumbing & drainage system will be design & executed by the known consultants.
Electrification & Air-Conditioning:
Concealed ISI mark copper wiring along with modular switches. MCB of ISI mark for total protection and safety. Adequate domestic points for AC units. Provision for three phase meter.
Book Now : Vins Fame – Luxurious 3 BHK Apartments, Shops and Showrooms in Ahmedabad
Rental Income Calculator
This is rent calculator for help investor to calculate rental income. Lets Calculate how much you earn if you buy property in this project and rent it out for many years.
Project : Vins Fame – Luxurious 3 BHK Apartments, Shops and Showrooms
Address: Vins Fame2, Sindhwai Colony, OPP. Ward Office, Sindhwai Mata Road, Manjalpur
Zip: 390004
Country: India
Open In Google Maps
Property Id : 52226
Property Size: 1,150 ft2
Rooms: 3
Bedrooms: 3
Bathrooms: 3
country: India
Project Name: Vins Fame
Year Built: 2024
Available From: 2024
Carpet Size in Sq. Ft: Various Carpet Size
Basement: 1
Living Hall: 1
Parking: Allotted
Carpet Size in Sq. Ft: Various Carpet Size
Summary
- Loan Amount
- Monthly EMI
- Total EMI Amount
- Total Invested
- Total Rental Income
- Save From Rent
- Total Property Value
- Net Profit
- 0.00
- 0.00
- 0.00
- 0.00
- 0.00
- 0.00
- 0.00
- 0.00
Typical 1st to 7th Floor Plan
size: 1,150 ft2
rooms: 3
baths: 3
Typical 1st to 7th Floor Plan
size: 1,150 ft2
rooms: 3
baths: 3
Property Reviews
4 Reviews
Posted by HemaliMakvana
Modern living meets business in Manjalpur, Vadodara
(3 of 5)
Posted on 4 July 2025
At Vins Fame in Manjalpur, the combo of luxurious 3 BHK homes with premium shops and showrooms creates a vibrant live-work-play atmosphere. The apartments are designed for modern living, and the ground-floor commercial units bring energy and convenience to daily life. A refreshing lifestyle choice in Vadodara’s bustling neighborhood!
Posted by Jeetbhatti
Sindhwai Colony truly offers the best of Rajkot living.
(4 of 5)
Posted on 3 July 2025
I'm all about convenience and modern amenities, and Vins Fame truly delivers. The 3 BHK apartments are designed with contemporary tastes in mind – sleek, functional, and very comfortable. I particularly appreciate the thoughtfulness of integrating shops and showrooms right into the complex, saving so much time. Sindhwai Colony is a vibrant area, and the connectivity from Vins Fame is fantastic. Whether it's daily groceries, a quick dinner out, or getting to work, everything feels effortlessly close by.
Posted by ShrutiMalvi
Manjalpur: The Heartbeat of Vadodara’s Growth and Culture
(3 of 5)
Posted on 3 July 2025
Vins Fame in Manjalpur seamlessly blends luxurious 3 BHK living with premium commercial spaces, offering privacy with just one apartment per floor. Its modern amenities and strategic location make it perfect for those seeking a sophisticated lifestyle combined with business convenience.
Posted by RajvirJeet
Calm Streets With Strong Connectivity in Manjalpur Baroda
(3 of 5)
Posted on 1 July 2025
My office colleague was looking for a residential project in a central yet peaceful location and ended up booking a flat at Vins Fame I went along for the site visit and was really impressed. The apartments are spacious, well-planned, and full of natural light. The living room opens to a beautiful balcony with a city-facing view, and the interiors have a modern yet warm feel. What makes this project even more attractive is the presence of premium commercial shops and showrooms at ground level — a great opportunity for investment or running a business. Being in Manjalpur, the location gives quick access to major roads, shopping areas, and good schools, without the noise of city-centre living. This project stands out for offering both convenience and peaceful living.
You need to login in order to post a review


