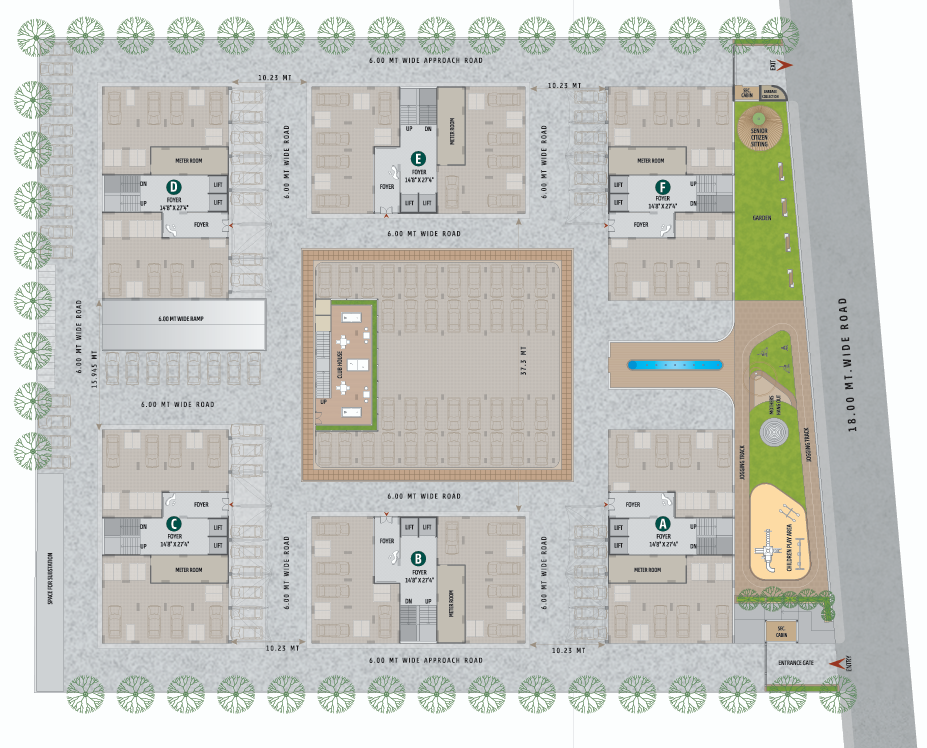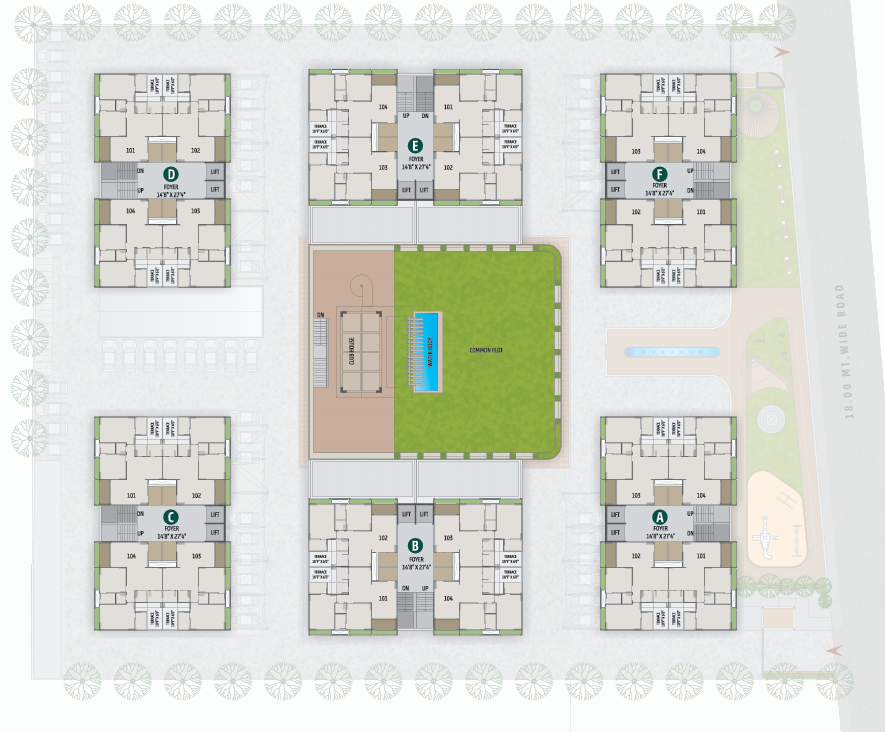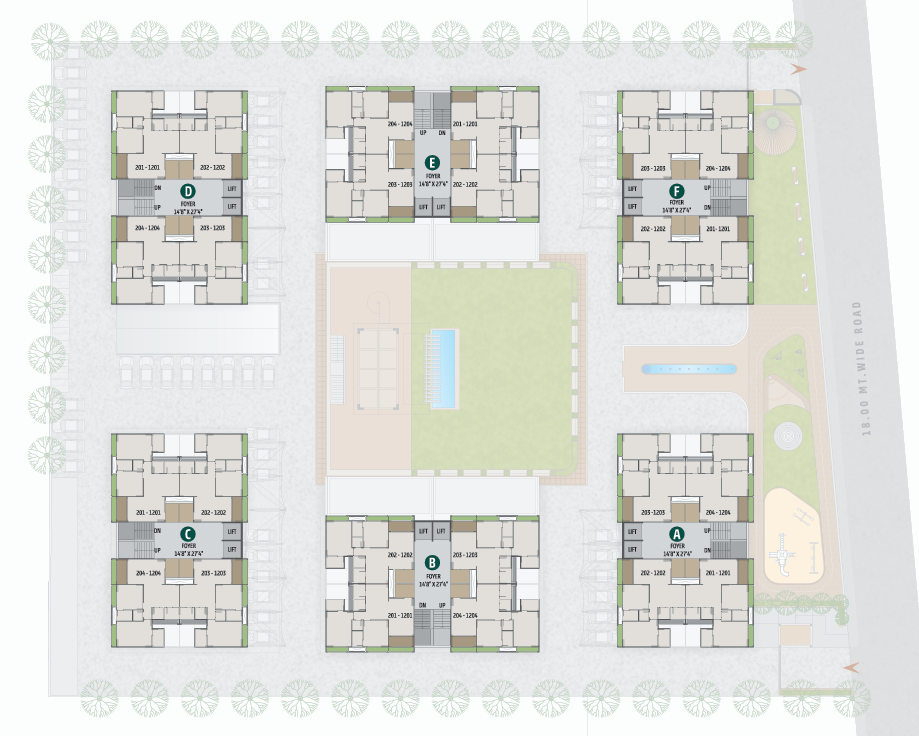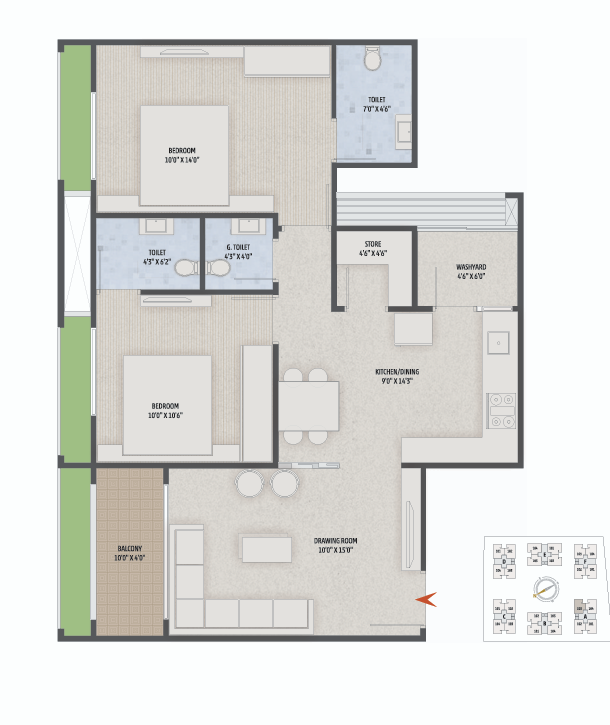Overview
- Updated On:
- December 12, 2024
- 2 Bedrooms
- 2 Bathrooms
Description
Zainab Highland – Luxurious 2 BHK Flats in Ahmedabad
- 12 Storey
- 288 Apartment
- Podium Garden
Mind the comfort & convenience of the residents great care is taken in the planing with detailing A finest come for your loved ones
Zainab highland
Offers modern and luxurious lifestyle in magnificent elliptical towers overlooking the meticulously planned living. The ingeniously designed apartments are constructed over a wide area surrounded by elegant landscaped greenery. Each floor is designed to provide ample space and openness for splendid living arrangements.
SPECIFICATION
Structure
• earthquake resistant r.c.c. Frame structure.
Flooring
• good quality vitrified tiles in entire apartment
• China mosaic for heat reflection & water proofing treatment in terrace
Kitchen
• granite top platform with s.s. Sink.
• Designer glazed tiles dado up to lintel level
Wall finish
• Internal single coat mala plaster with putty finish.
• External double coat sand face plaster or texture with acrylic paint
Electrification
• concealed copper wiring with modular switches & sufficient number of points with mcb distribution panel. Ac & geyser points
Doors & windows
• decorative main door with good quality frame.
• all other doors are flush door with good quality Fittings.
• anodized coated aluminum sliding window with stone seal
Toilet/plumbing
• Designer glazed tiles up to lintel level
• Premium quality bath fittings & sanitary wares.
Book Now : Zainab Highland – Luxurious 2 BHK Flats in Ahmedabad
Rental Income Calculator
This is rent calculator for help investor to calculate rental income. Lets Calculate how much you earn if you buy property in this project and rent it out for many years.
Project : Zainab Highland – Luxurious 2 BHK Flats
Property ROI calculator
Summary
- Loan Amount
- Monthly EMI
- Total EMI Amount
- Total Invested
- Total Rental Income
- Save From Rent
- Total Property Value
- Net Profit
- 0.00
- 0.00
- 0.00
- 0.00
- 0.00
- 0.00
- 0.00
- 0.00





















