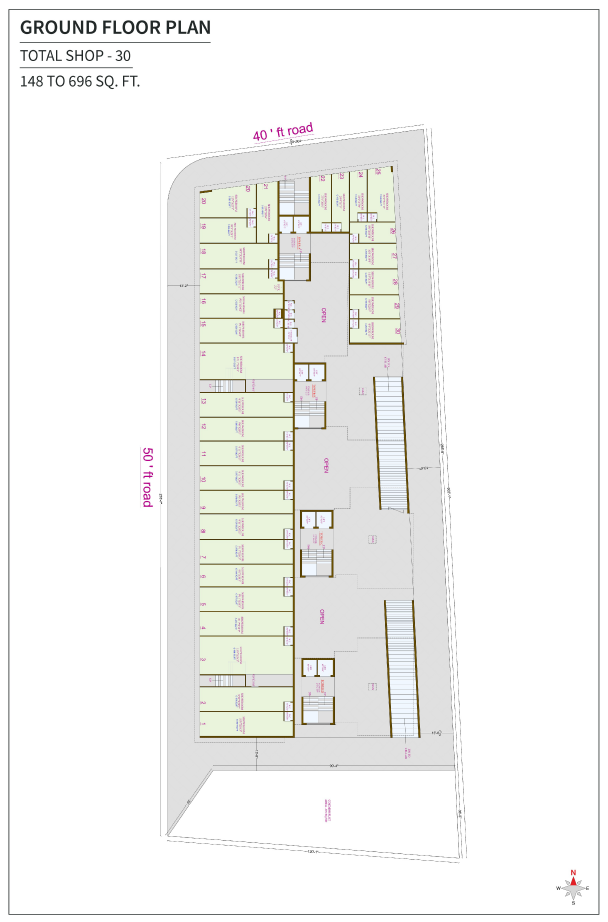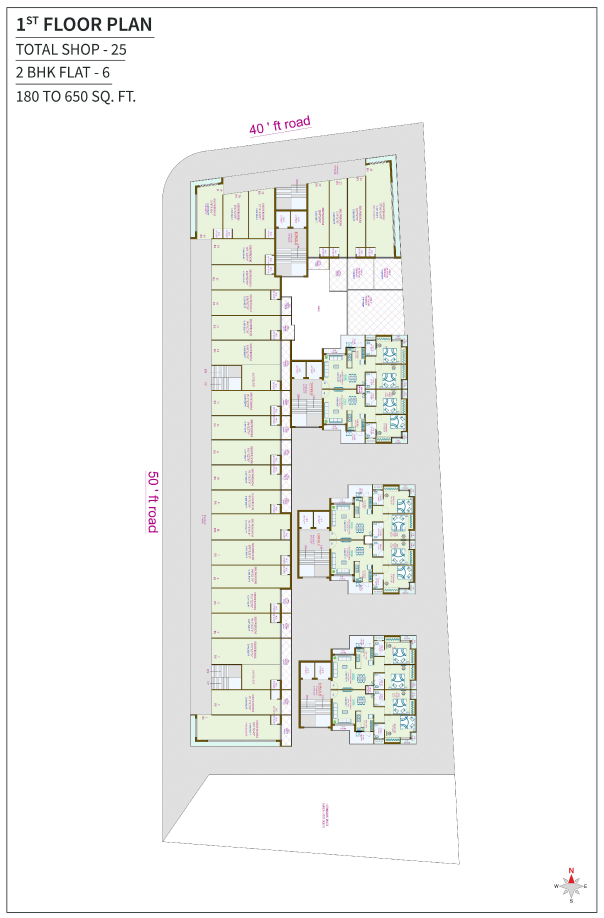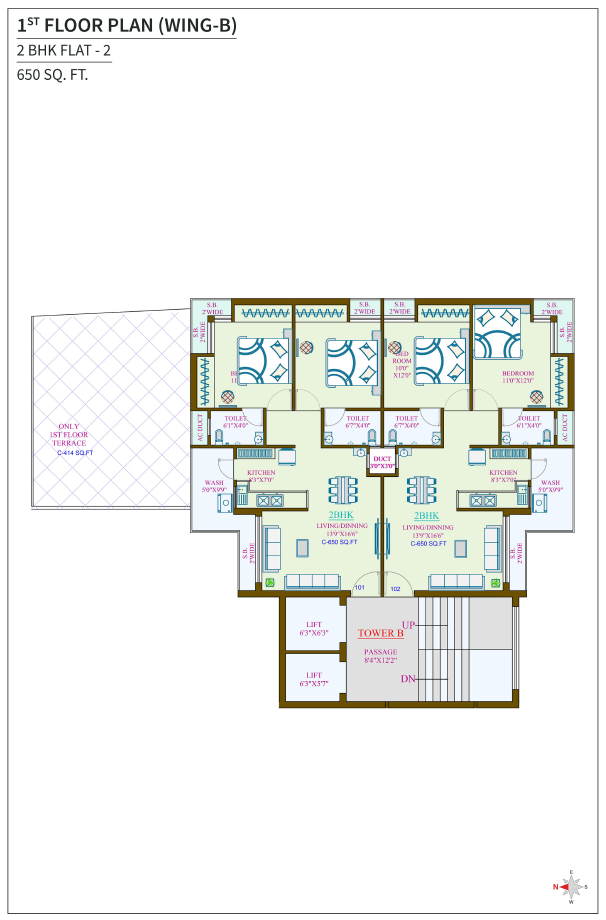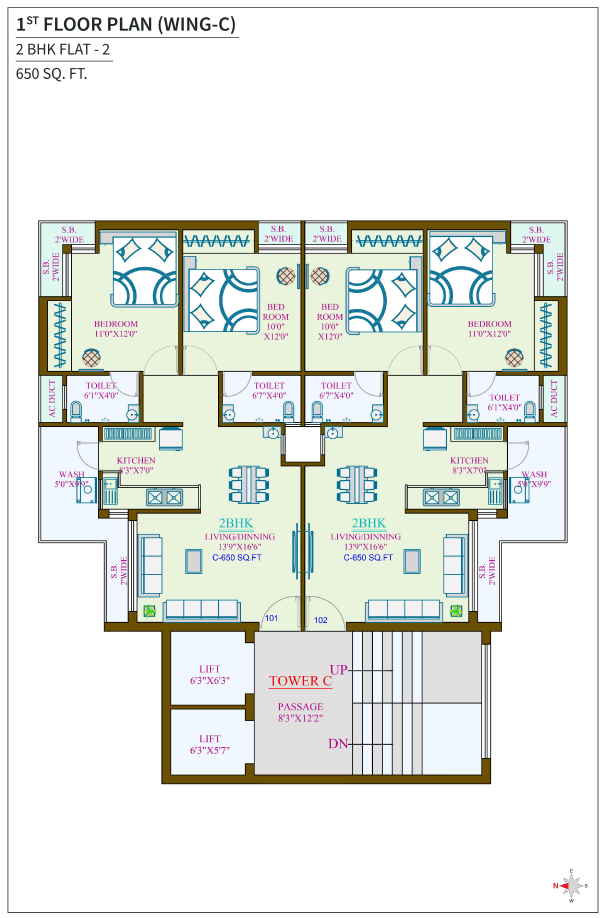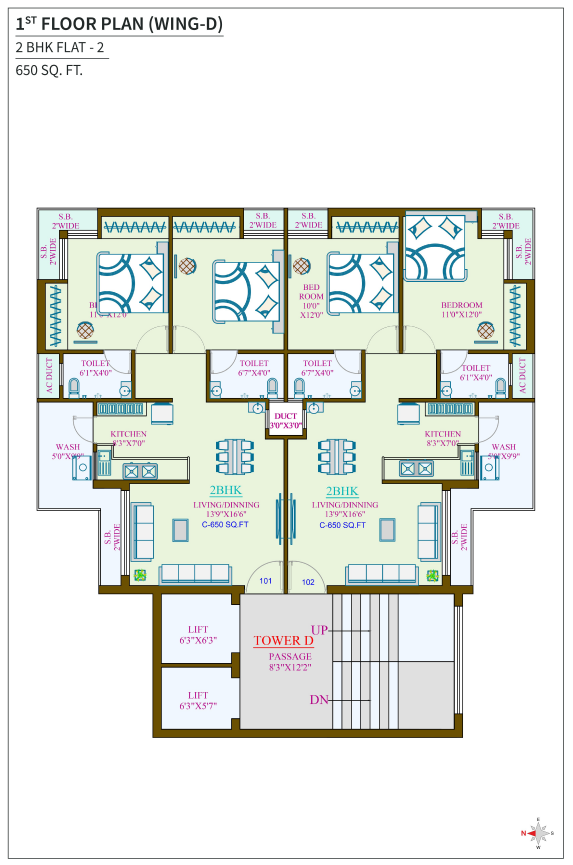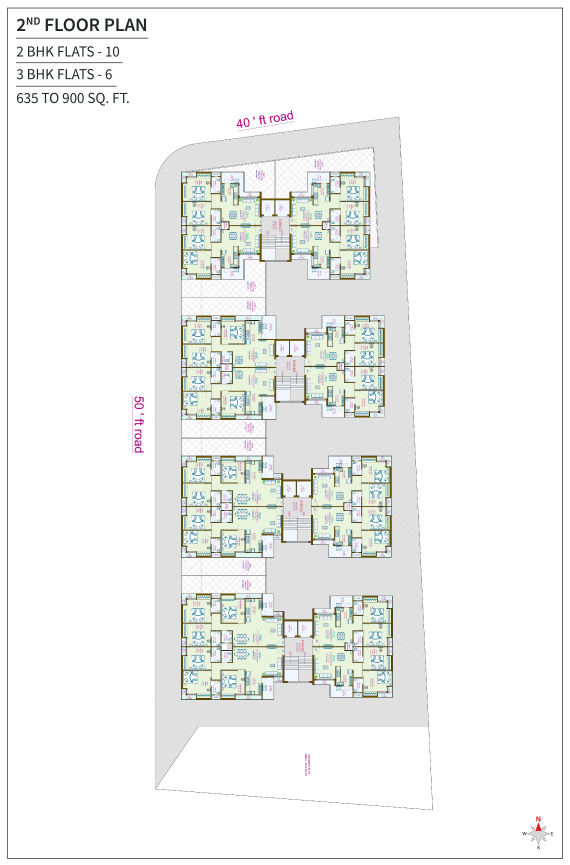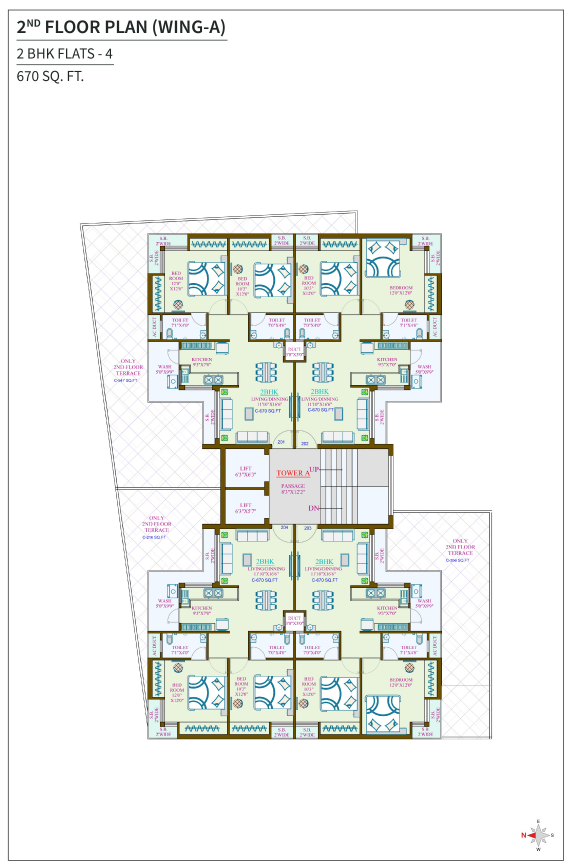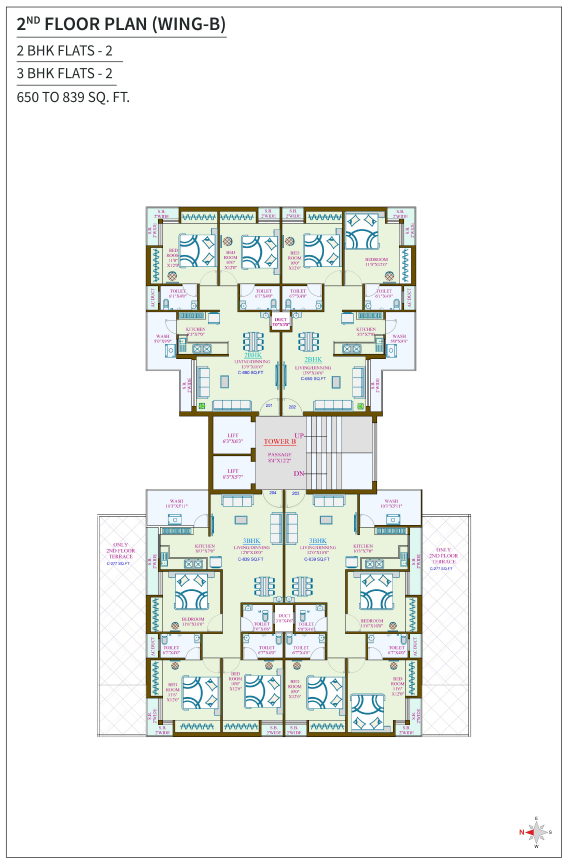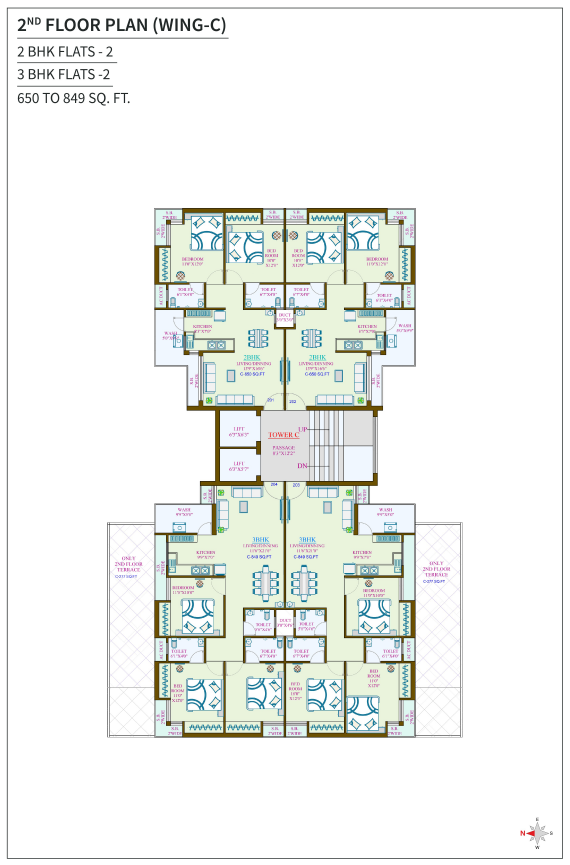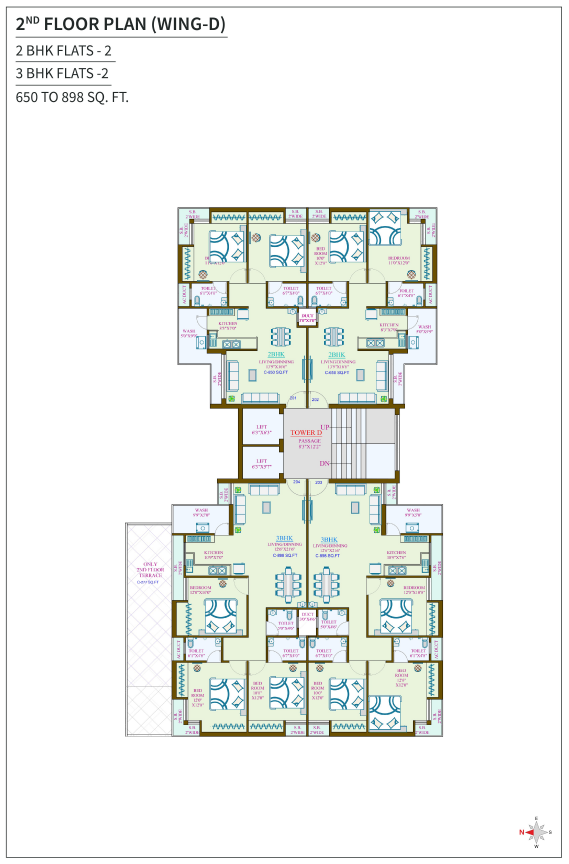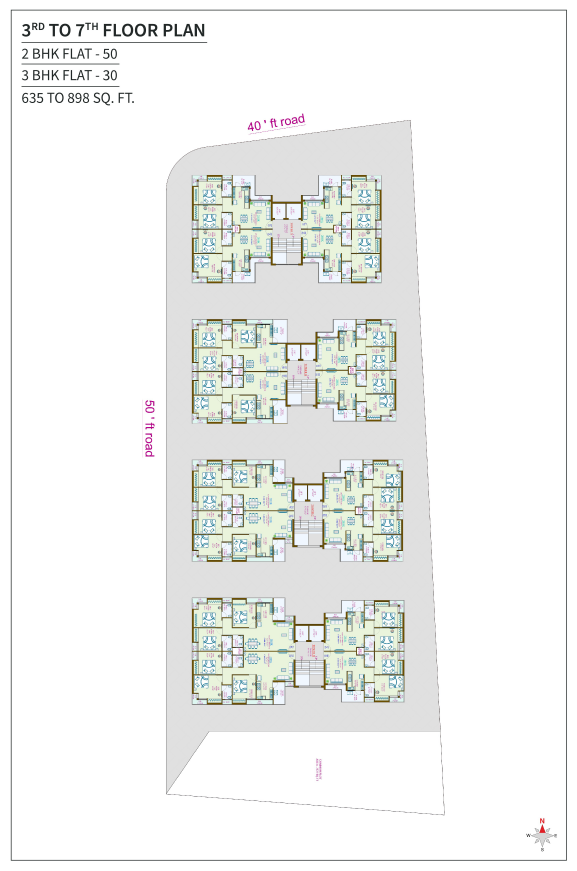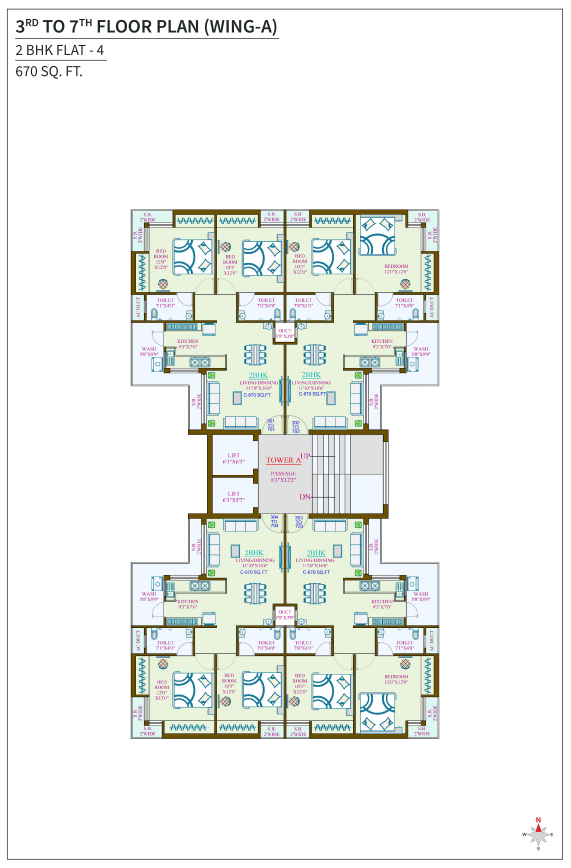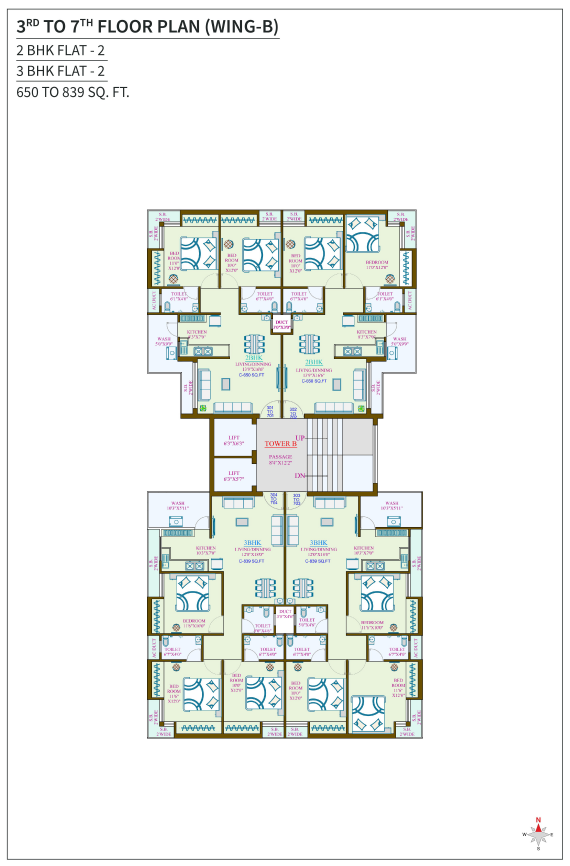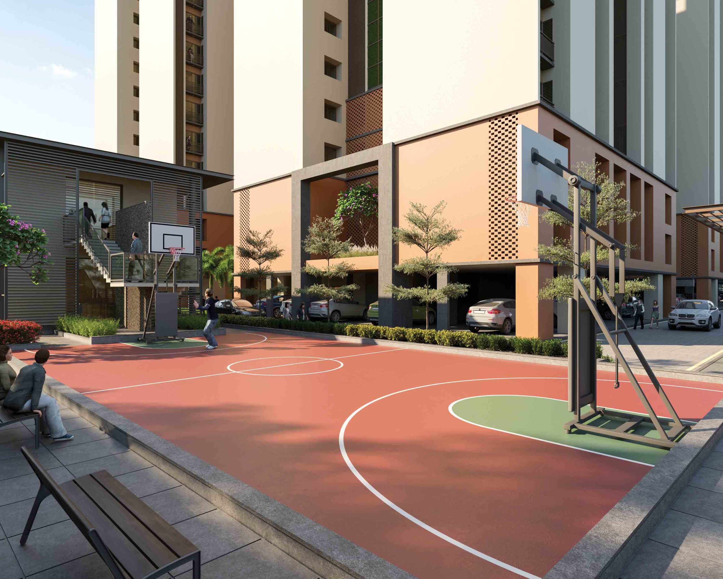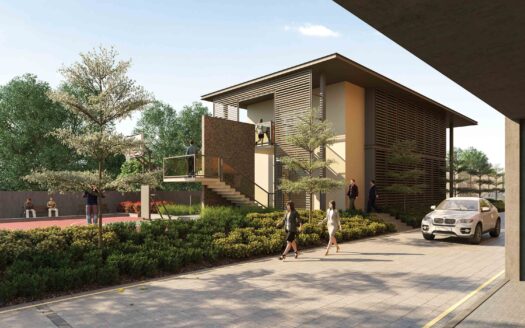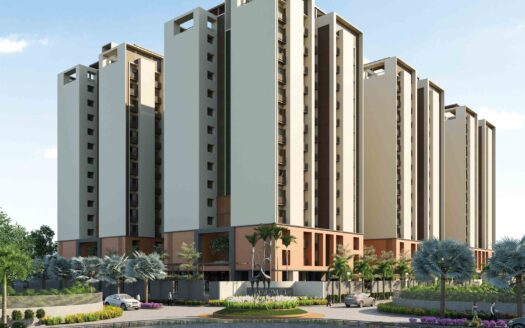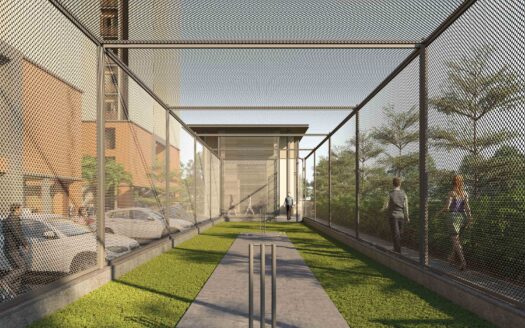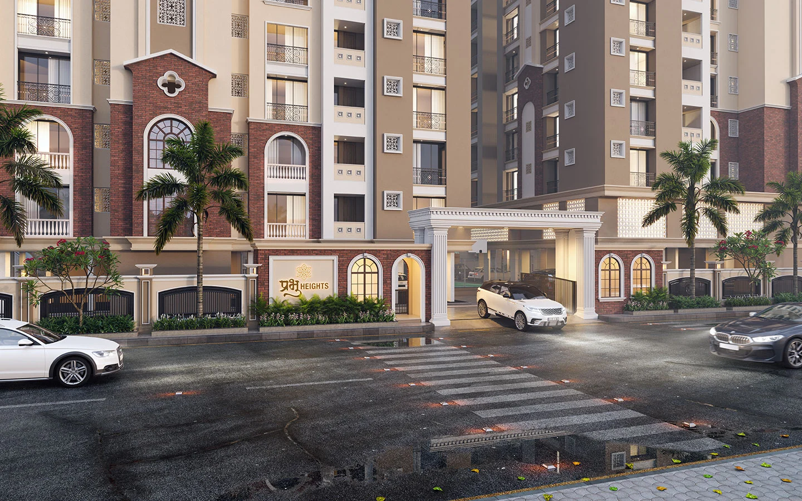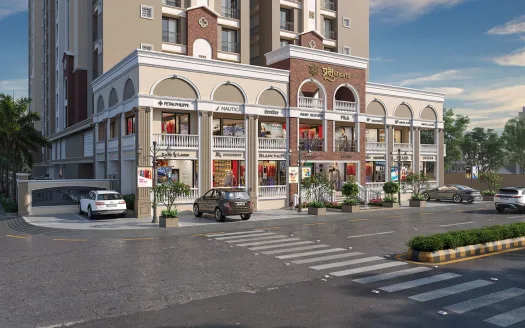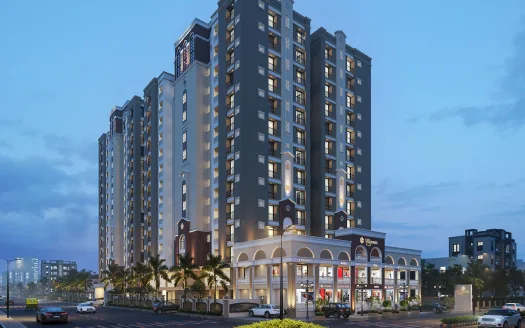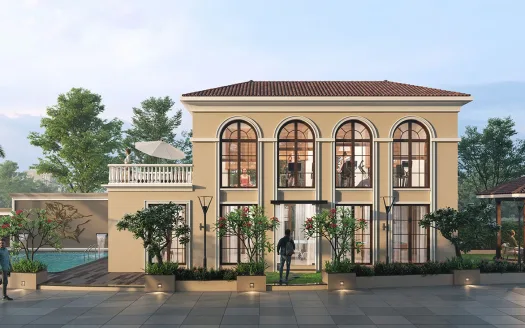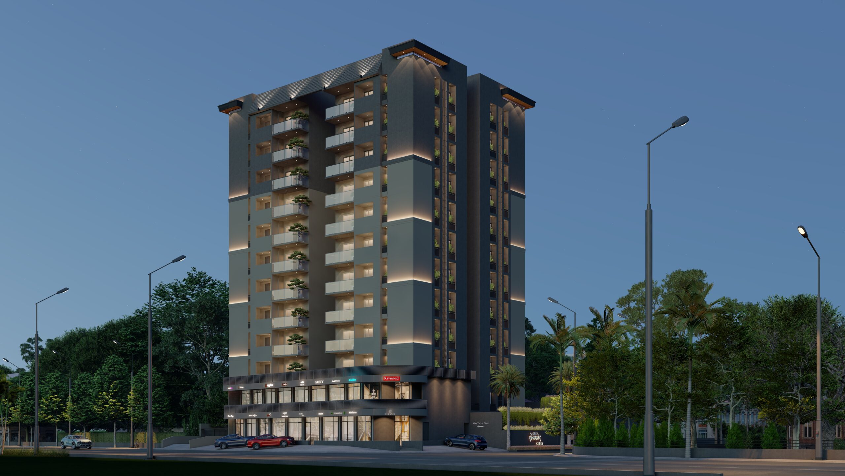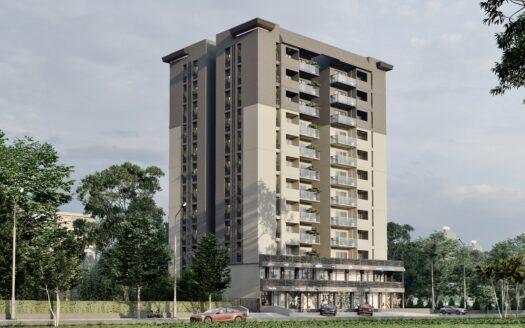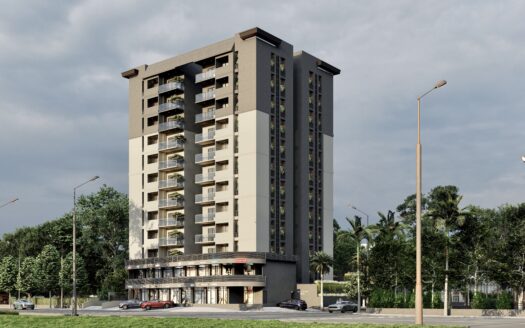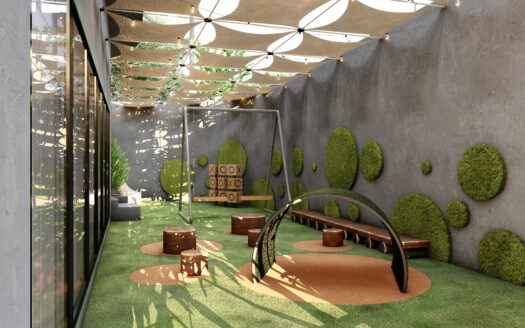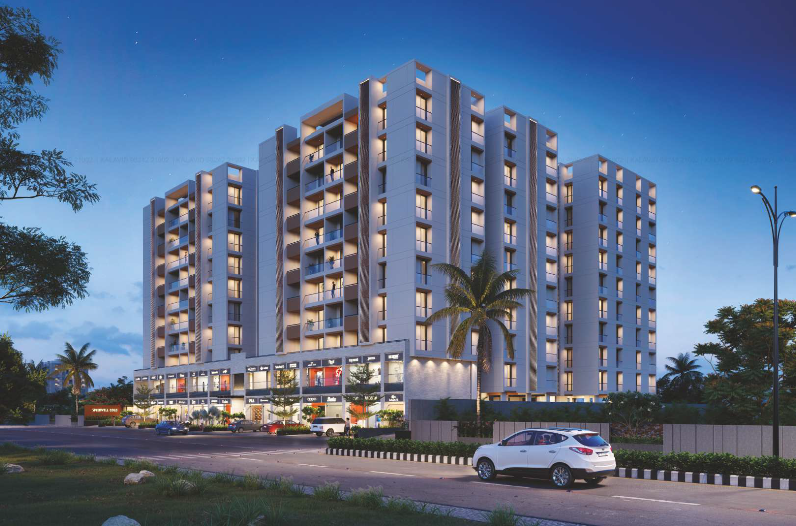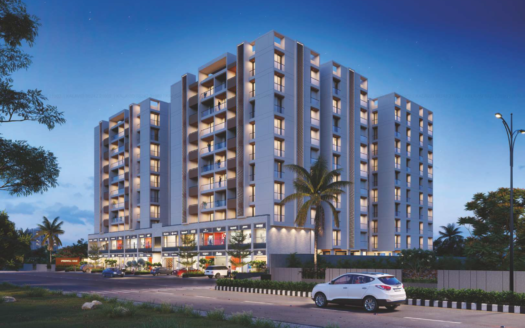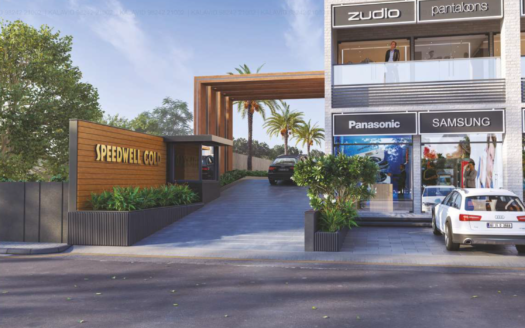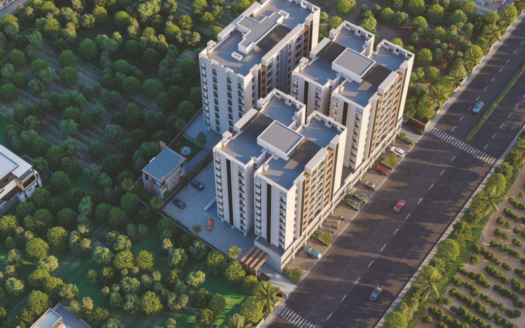Overview
- Updated On:
- December 24, 2024
- 2 Bedrooms
- 3 Bedrooms
- 3 Bathrooms
- 900 ft2
Description
West View : 2 & 3 BHK Lavish Flats – Shops & Showrooms in Rajkot
West View is classic residential and commercial project of Rajkot, Gujarat. Located at prime location @ Patidar Chowk, Sadhu Vasvani Road and fully loaded with super luxurious amenities offers wide range of carpet size :
Ground Floor
Total Shop – 30
148 to 696 Sq. Ft.
01 = 1st Floor Plan
Total Shop – 25
2 BHK Flat – 6
180 to 650 Sq.Ft.
02 = 1st Floor Plan (Wing B)
2 BHK Flat – 2
650 Sq. Ft.
03 = 1st Floor Plan (Wing C)
2 BHK Flat – 2
650 Sq.
04 = 1st Floor Plan (Wing D)
2 BHK Flat – 2
650 Sq. Ft.
05 = 2nd Floor Plan
2 BHK Flat – 10
3 BHK Flat – 6
635 to 900 Sq. Ft.
06 = 2nd Floor Plan (wing A)
2 BHK Flats – 4
670 Sq. Ft.
07 = 2nd Floor (Wing B)
2 BHK Flats – 2
3 BHK Flats – 2
650 to 839 Sq. Ft.
08 = 2nd Floor (Wing C)
2 BHK Flats – 2
3 BHK Flats – 2
650 to 849 Sq. Ft.
09 = 2nd Floor Plan (Wing D)
2 BHK Flats – 2
3 BHK Flats – 2
650 to 898 Sq.Ft.
10 = 3rd to 7th Floor Plan
2 BHK Flat – 50
3 BHK Flat – 30
635 to 898 Sq. Ft.
11 = 3rd to 7th Floor Plan (Wing A)
2 BHK Flat – 4
670 Sq.Ft.
12 = 3rd to 7th Floor Plan (Wing B)
2 BHK Flat – 2
3 BHK Flat – 2
650 to 839 Sq. Ft.
13 = 3rd to 7th Floor Plan (Wing C)
2 BHK Flat – 2
3 BHK Flat – 2
650 to 849 Sq. Ft.
14 = 3rd to 7th Floor Plan (Wing D)
2 BHK Flat – 2
3 BHK Flat – 2
635 to 898 Sq. Ft.
Book Now : West View – 2 & 3 BHK Lavish Flats – Shops & Showrooms in Rajkot
Rental Income Calculator
This is rent calculator for help investor to calculate rental income. Lets Calculate how much you earn if you buy property in this project and rent it out for many years.
Project : West View – 2 & 3 BHK Lavish Flats – Shops & Showroom
Property ROI calculator
Summary
- Loan Amount
- Monthly EMI
- Total EMI Amount
- Total Invested
- Total Rental Income
- Save From Rent
- Total Property Value
- Net Profit
- 0.00
- 0.00
- 0.00
- 0.00
- 0.00
- 0.00
- 0.00
- 0.00


