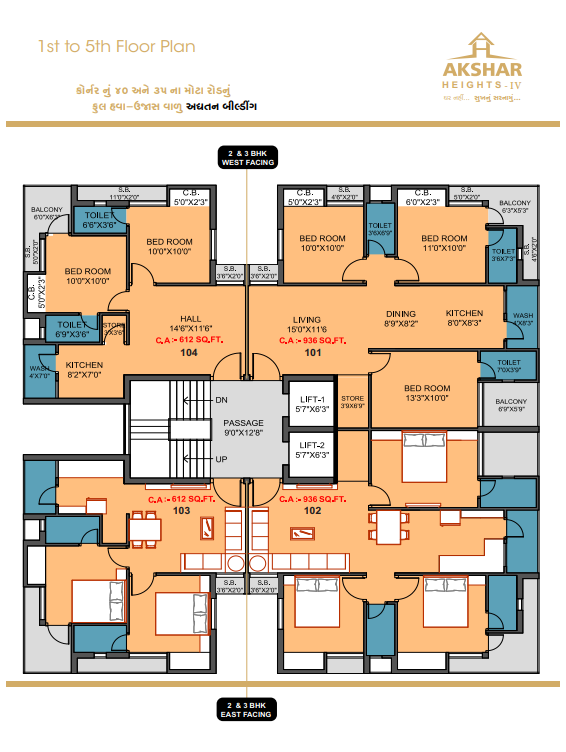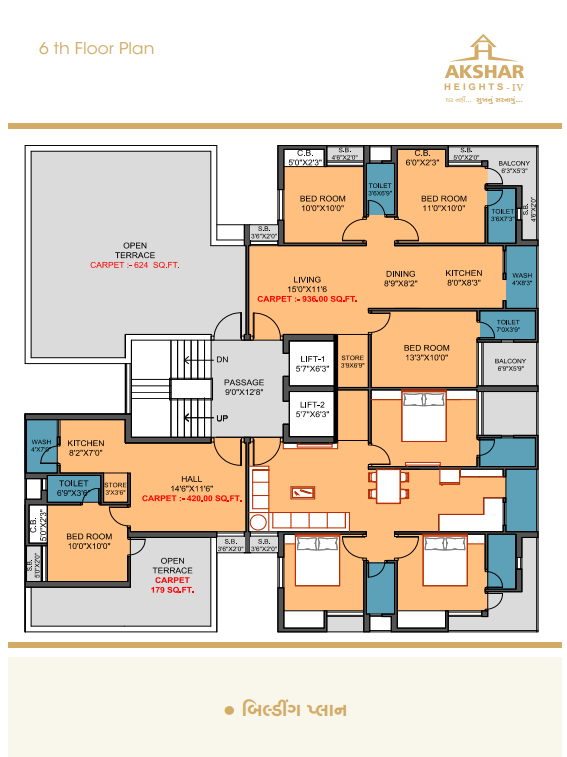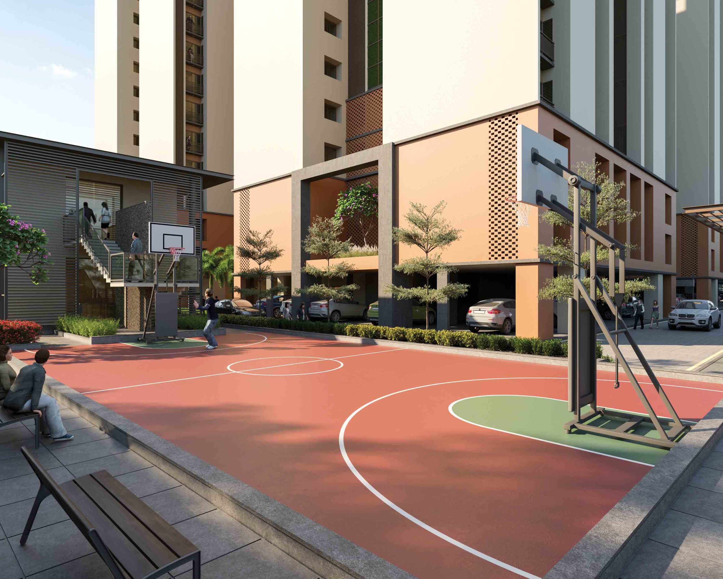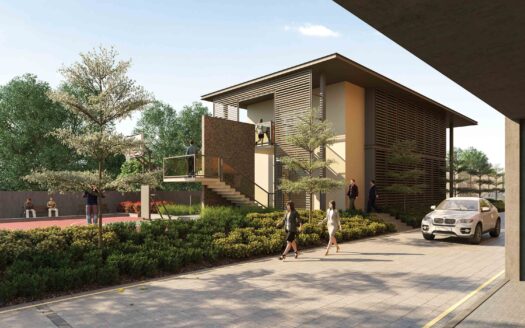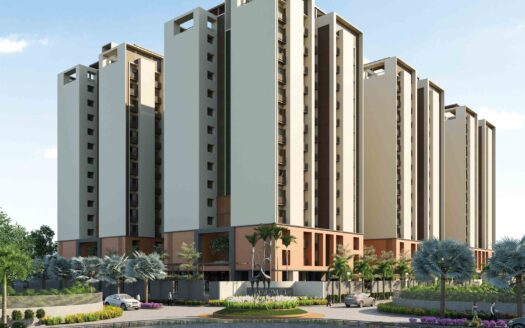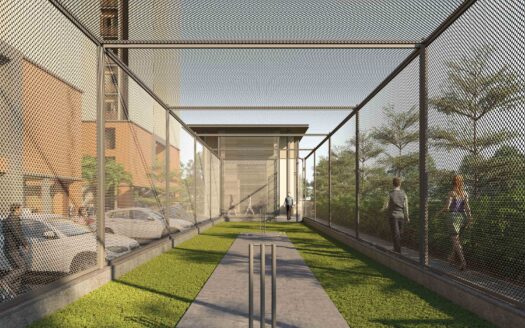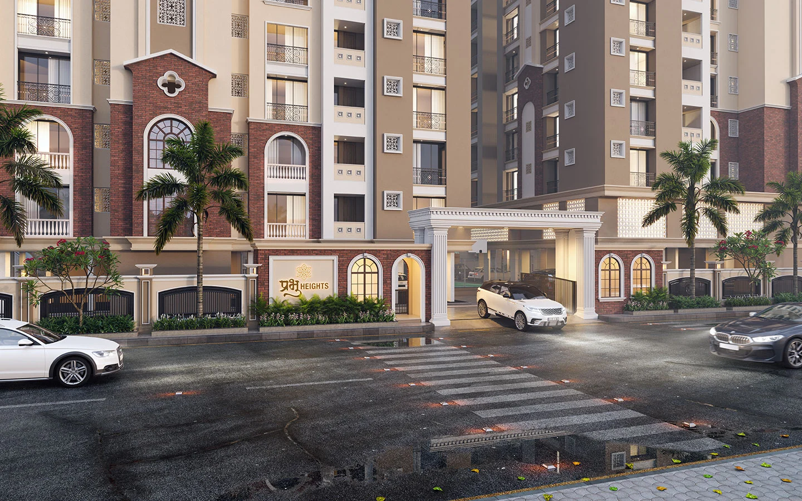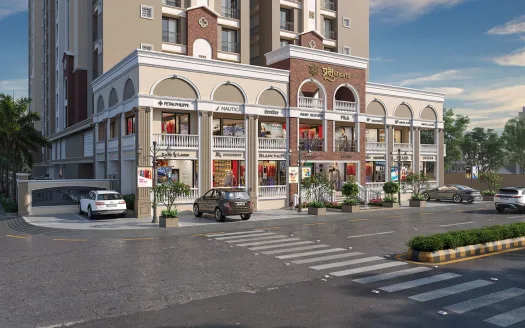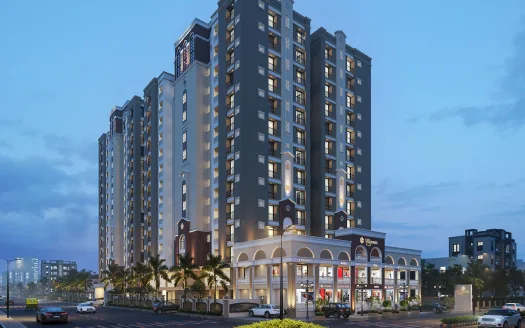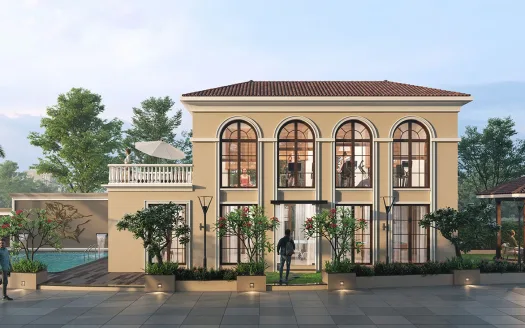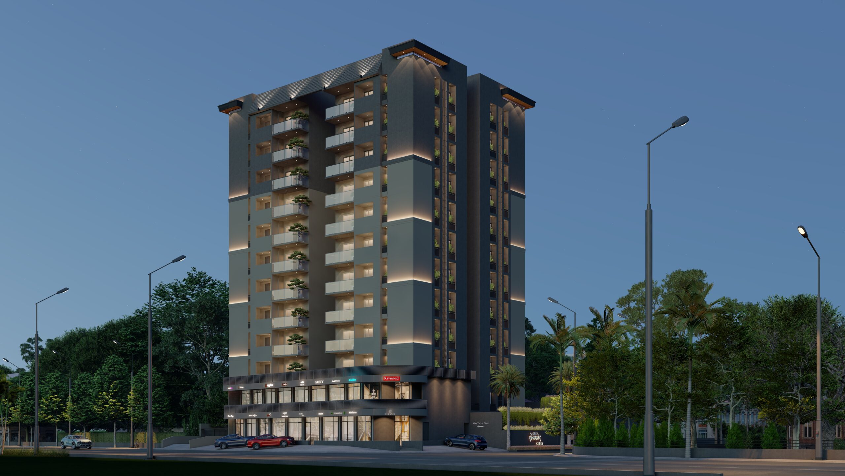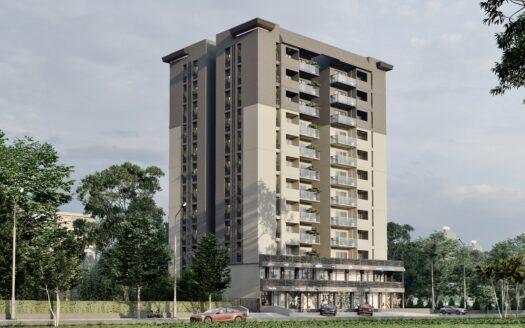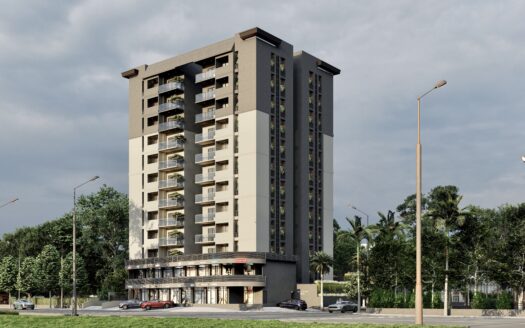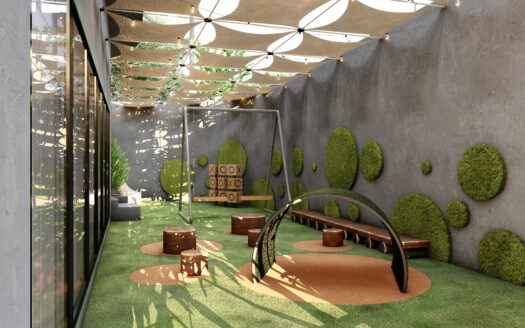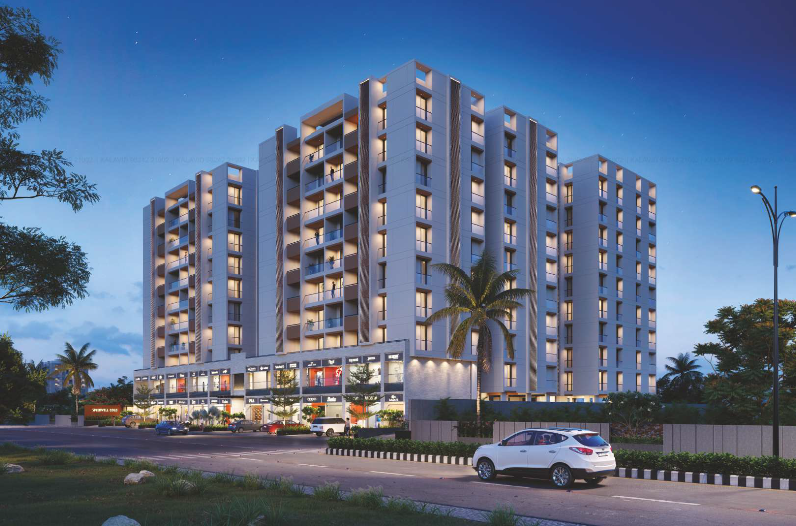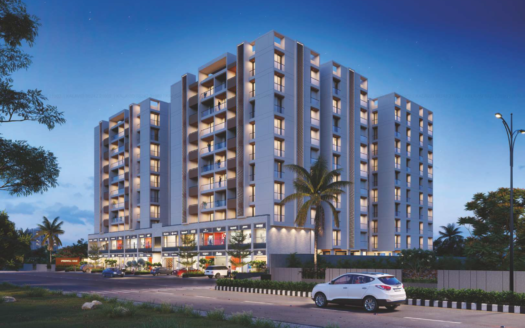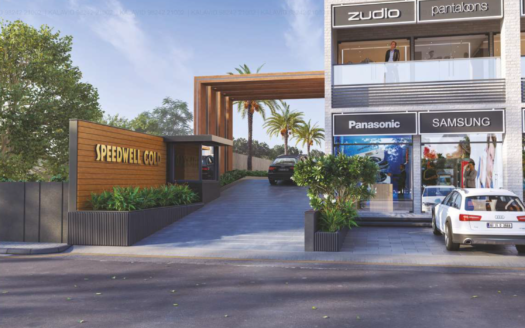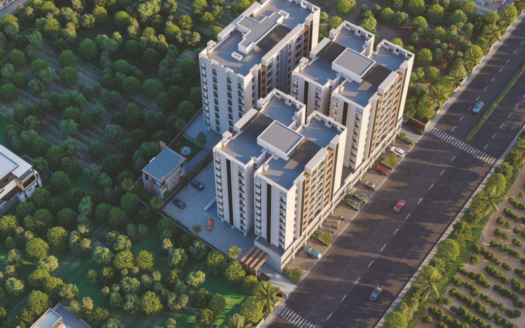Overview
- Updated On:
- December 24, 2024
- 2 Bedrooms
- 3 Bedrooms
- 2 Bathrooms
- 612 ft2
Description
Classic and Luxurious 2 & 3 BHK Residential Project with Terrace Garden by Akshar Infra Groups.
It’s not about home, It’s all about address of Happiness.
Akshar IV Offers you two type of residence :
2 BHK – 612 Sq. Ft. Carpet
3 BHK – 936 Sq. Ft. Carpet
- Corner Located
- Natural Springs
- Hightech Construction Quality
- Open Air Thetre
- Terrace Garden
- Seniour Citizen Sit-up
- Zulla Sitting
- Gazebo
- Wifi Zone
- Layor of Security
- CCTV
- Finger Print & Face Detection Entry
- Entry Access From Mobile
- Auto Door Lift
- Sandwich Plateform in the Kitchen
- Aluminium Section Powder Coated French Window
- Jaguar Bath Fitting
- Yoga Deck
- Function Stage
- Solar
- Generator
- Standard Quality Electric Work
- Car Washing Area and many more out of your imagination.
Rental Income Calculator
This is rent calculator for help investor to calculate rental income. Lets Calculate how much you earn if you buy property in this project and rent it out for many years.
Project : Akshar IV – 2 and 3 BHK
Property ROI calculator
Summary
- Loan Amount
- Monthly EMI
- Total EMI Amount
- Total Invested
- Total Rental Income
- Save From Rent
- Total Property Value
- Net Profit
- 0.00
- 0.00
- 0.00
- 0.00
- 0.00
- 0.00
- 0.00
- 0.00


