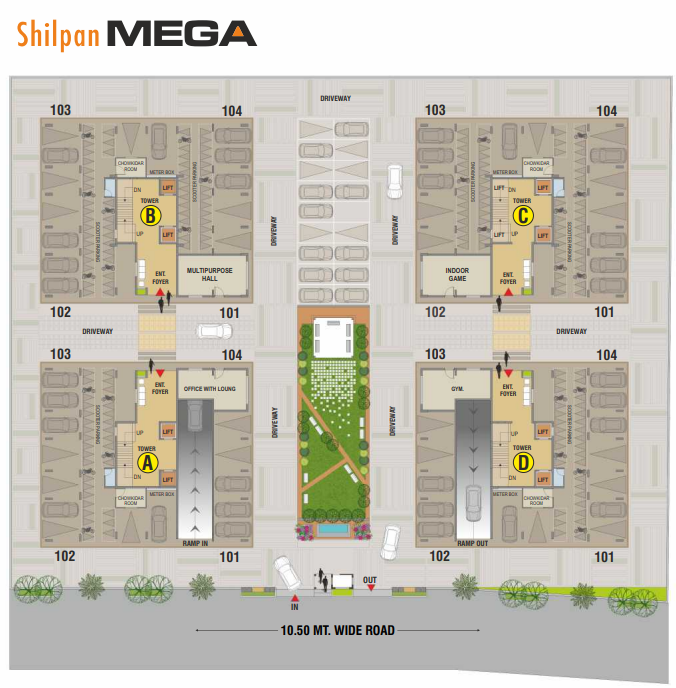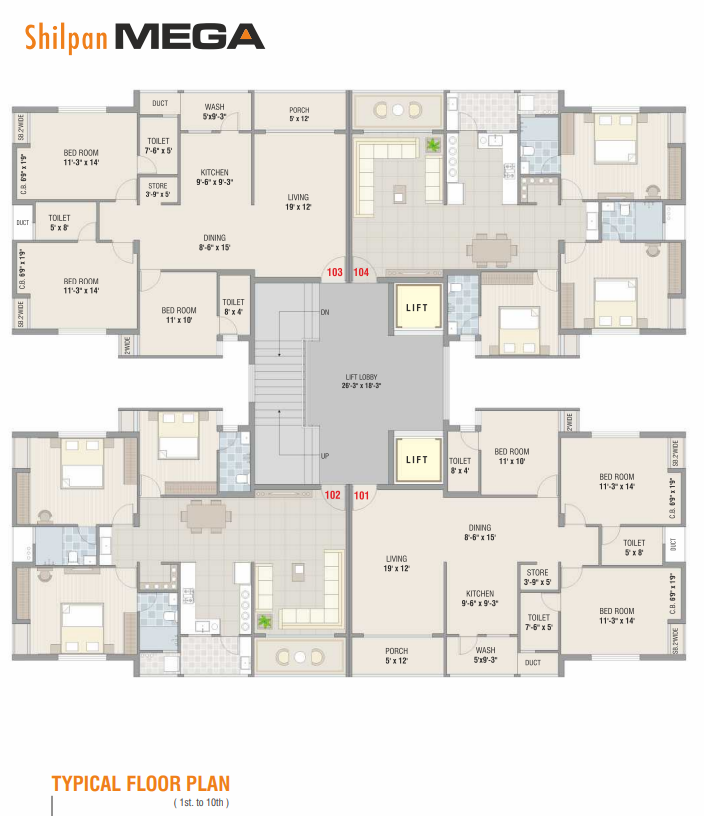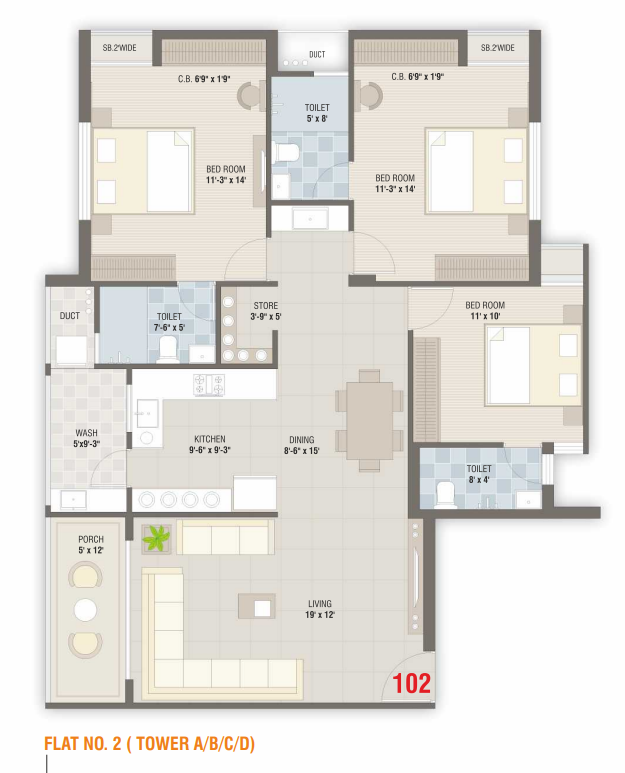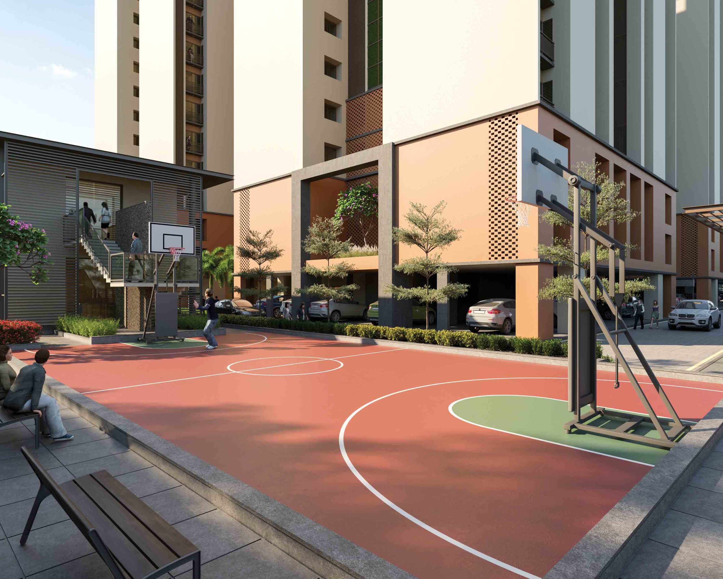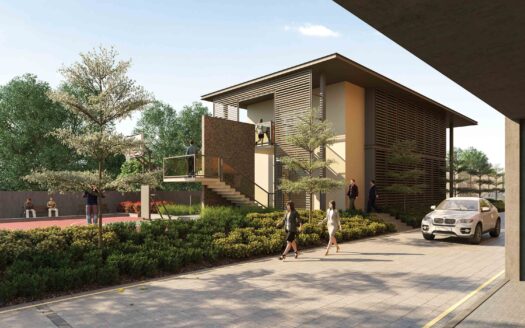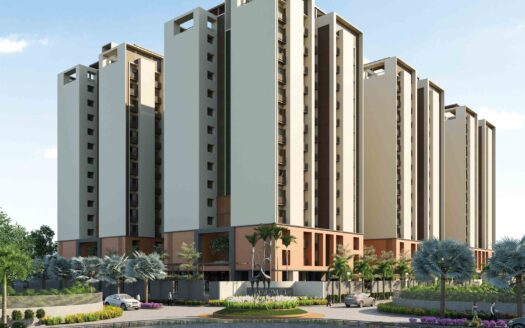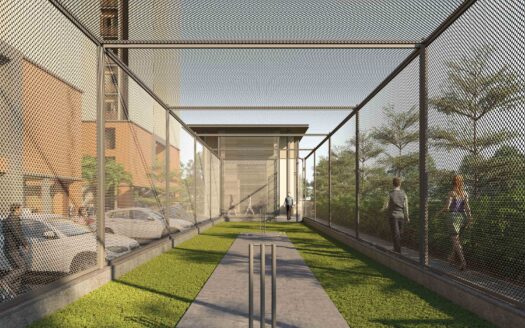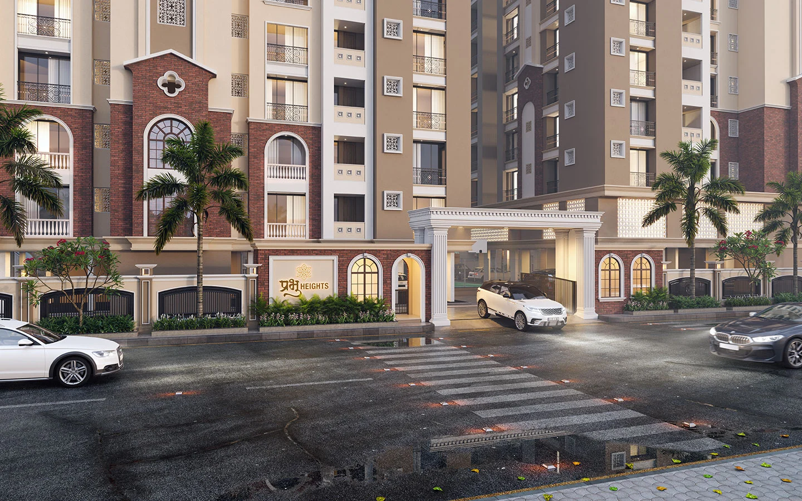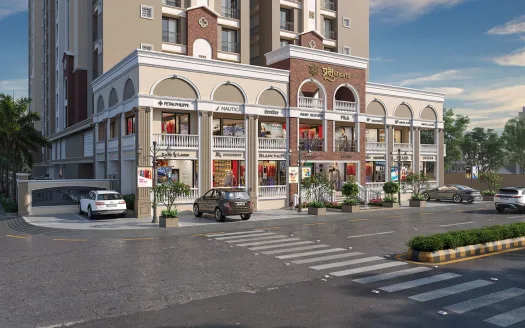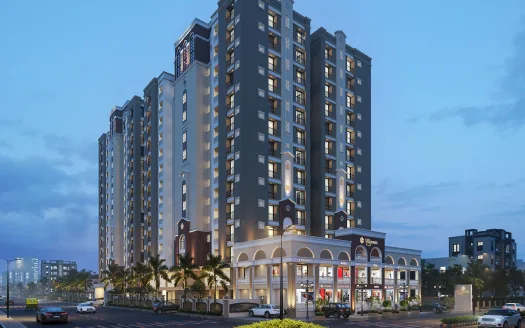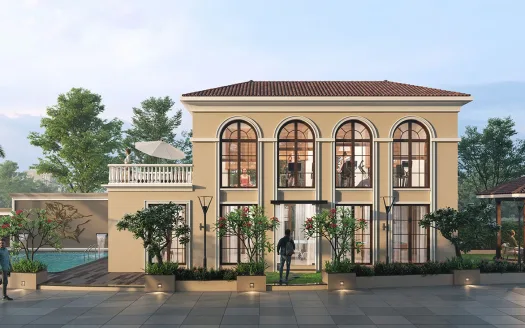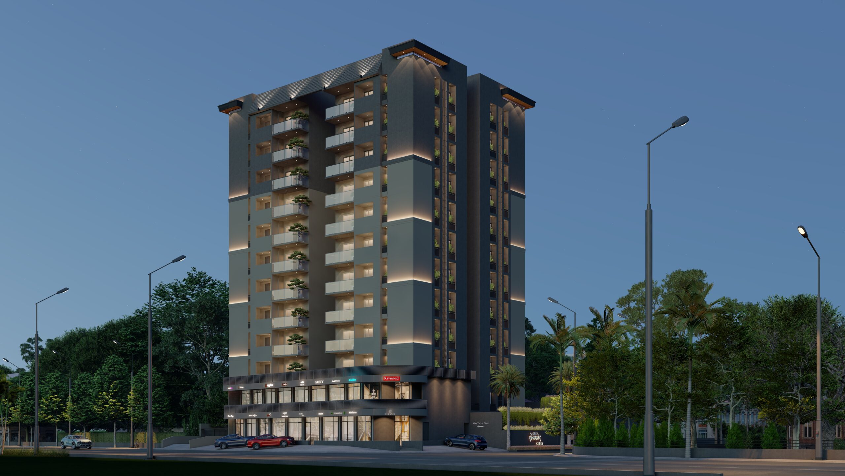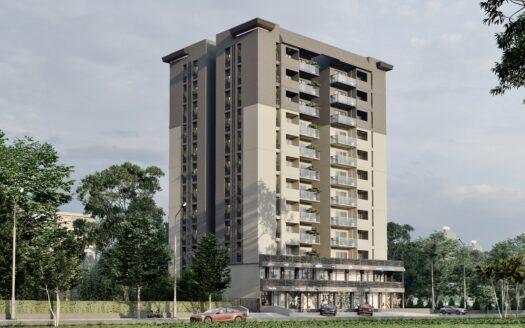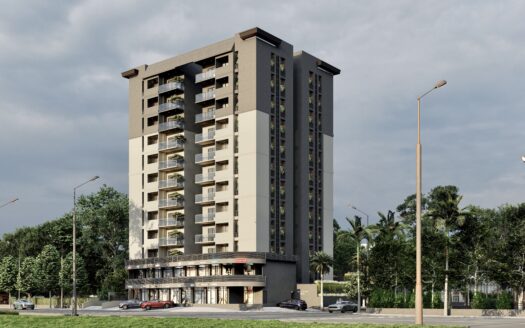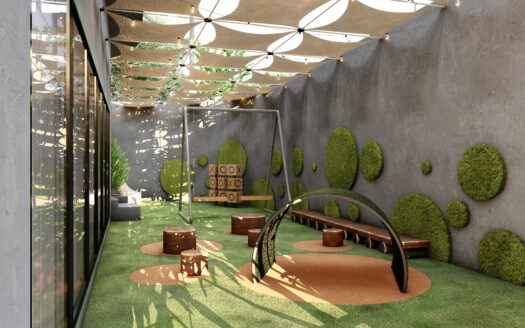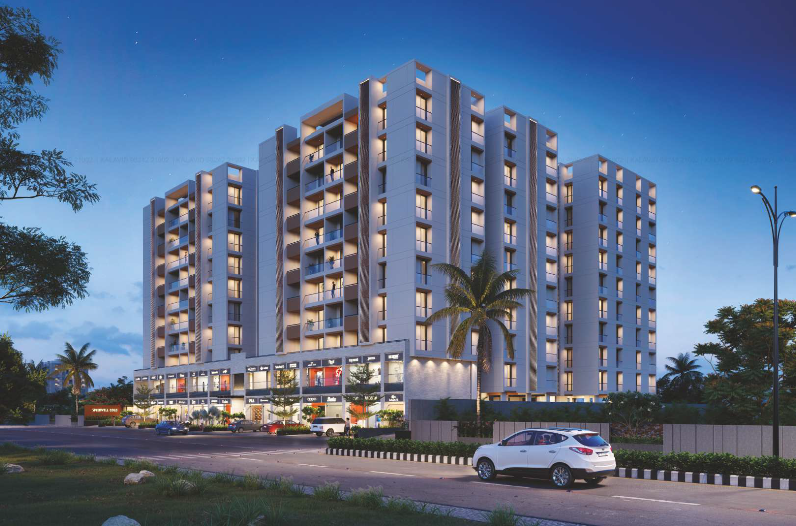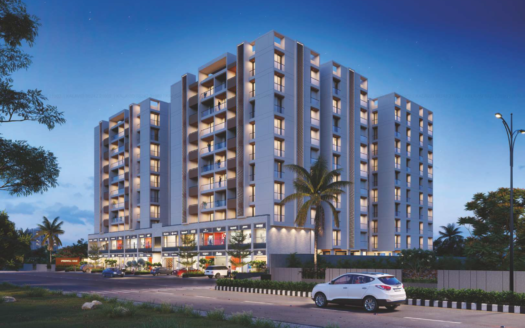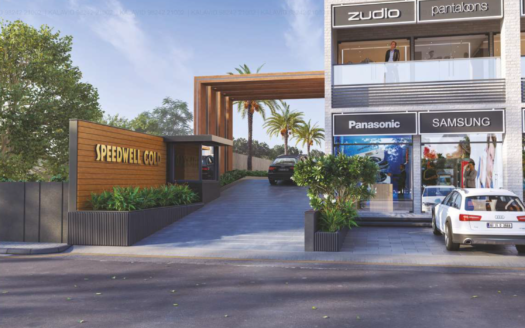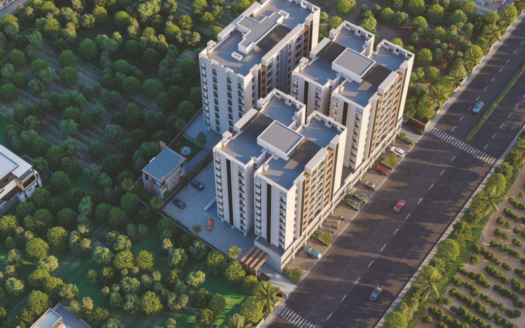Overview
- Updated On:
- December 22, 2024
- 3 Bedrooms
- 3 Bathrooms
- 1,220 ft2
Description
SHILPAN MEGA – 3 BHK Flats
Shilpan Mega is a luxurious 3 BHK living space with all the modern facilities one might wish to have.
- 1220 SQ.FT. USABLE AREA
- 3BHK FLATS
- 10 FLOORS
- 4 TOWERS
This residence is filled with almost everything that completes the definition of luxury. With a thoughtful spacious planning and lucrative elevation, MEGA also has all the amazing amenities like banquet hall, indoor games, gym, garden, party lawn, etc along with a class-apart convience of prime location.
So, Shilpan Group welcomes you warmly to be part of our strongly developed community.
- Promising a vibrant and enlightened lifestyle
- Enjoy the freshness of lush green open spaces
- Perfect place to spend time with your loved ones
Specification
- Vitrified tiles in all floor.
- Anti-skid flooring in washyard.
- Kitchen platform with S.S. sink and designer wall tiles.
- Provision for chimney and RO filter in kitchen.
- Supreme branded quality sanitary wares & bath fittings.
- Solar water supply in all bathrooms & provision for gas geyser in washyard.
- Fire retardant copper wiring with modular switches & safety gear.
- Aluminium powder coated window with child safety grill & provision for mosquito net.
- Decorative main door and other plain flush doors with lock fittings.
- White wall putty finish in internal walls.
Rental Income Calculator
This is rent calculator for help investor to calculate rental income. Lets Calculate how much you earn if you buy property in this project and rent it out for many years.
Project : SHILPAN MEGA – 3 BHK Flats
Property ROI calculator
Summary
- Loan Amount
- Monthly EMI
- Total EMI Amount
- Total Invested
- Total Rental Income
- Save From Rent
- Total Property Value
- Net Profit
- 0.00
- 0.00
- 0.00
- 0.00
- 0.00
- 0.00
- 0.00
- 0.00


