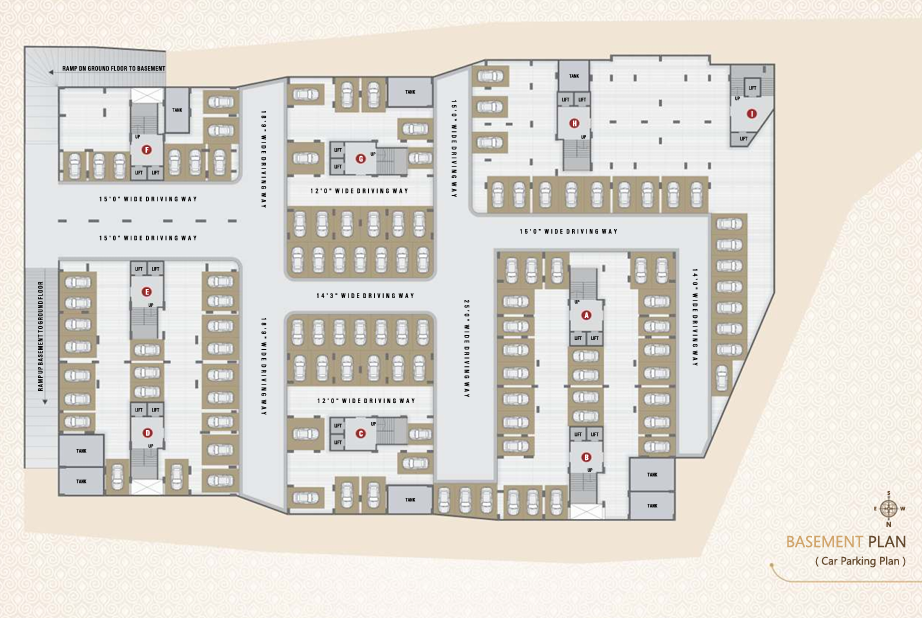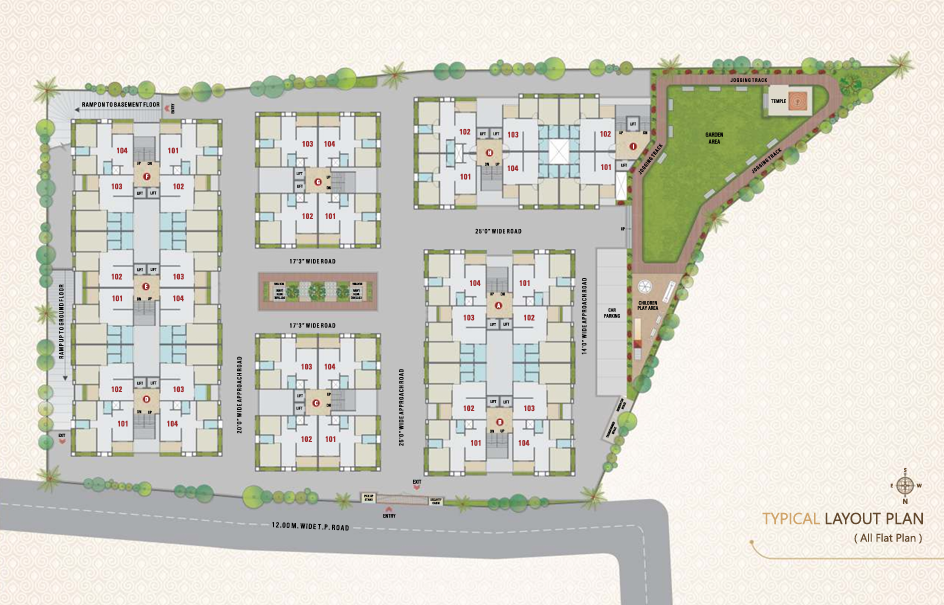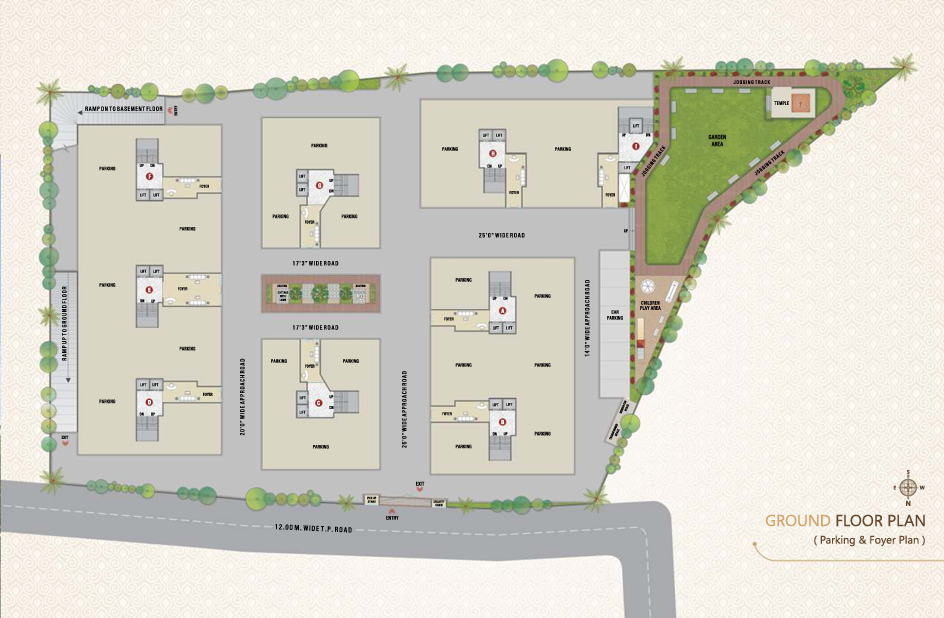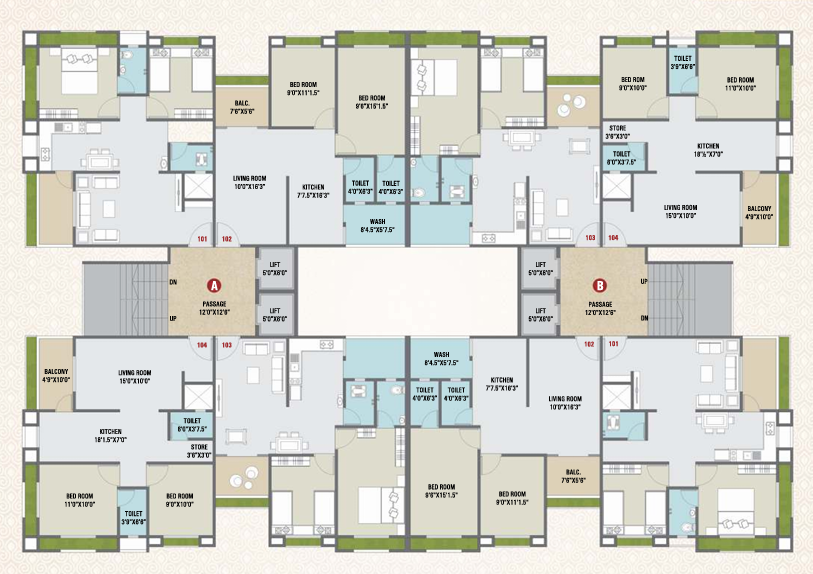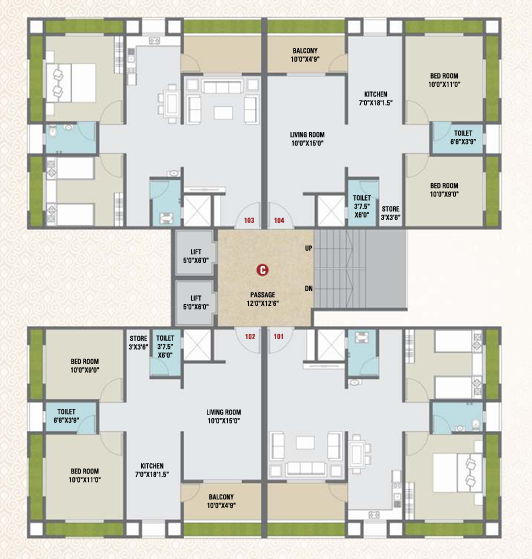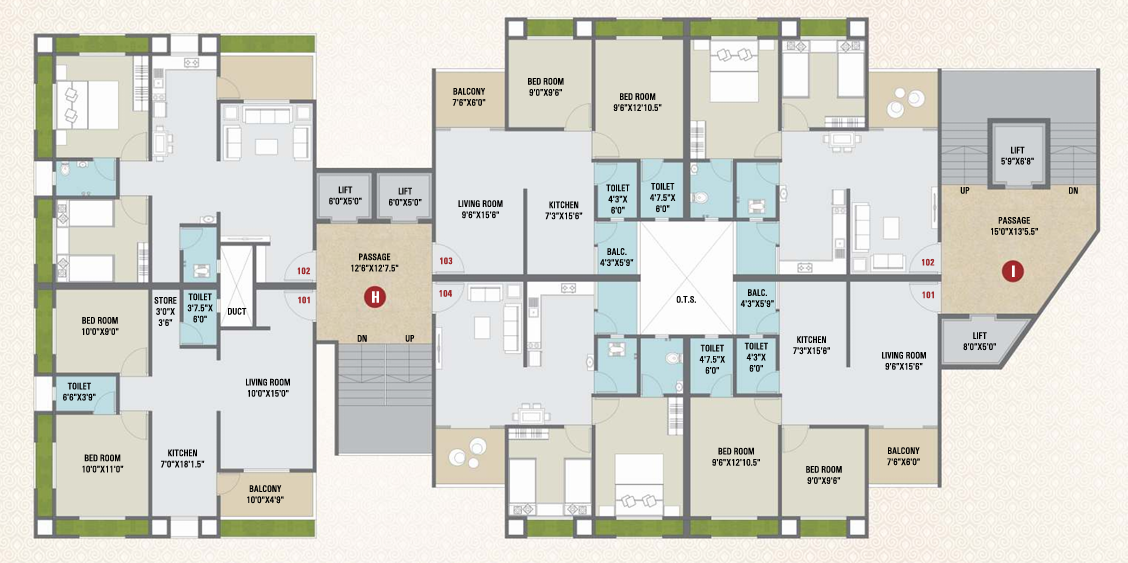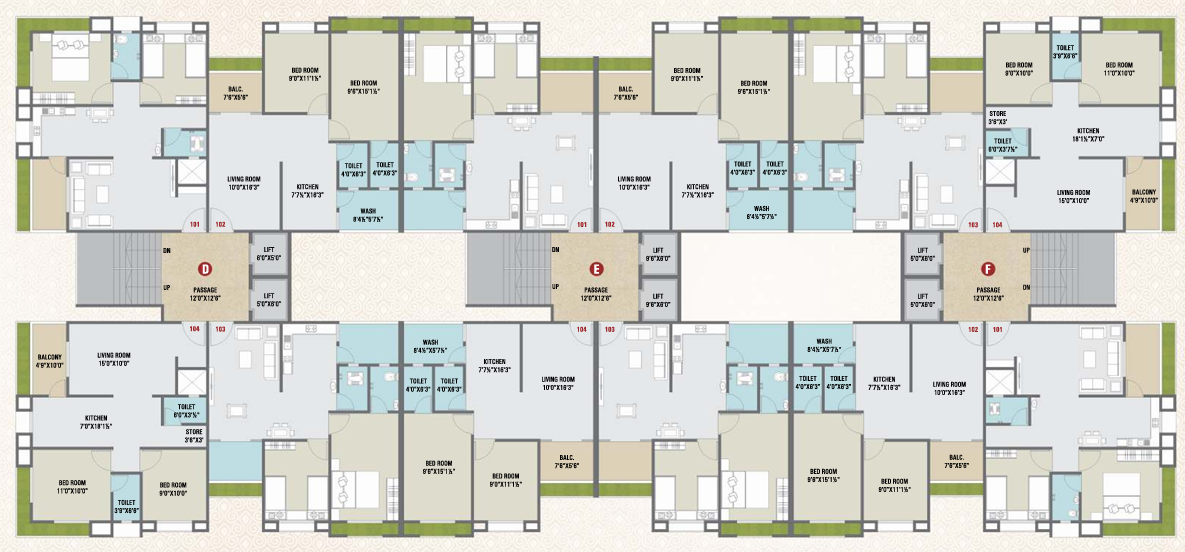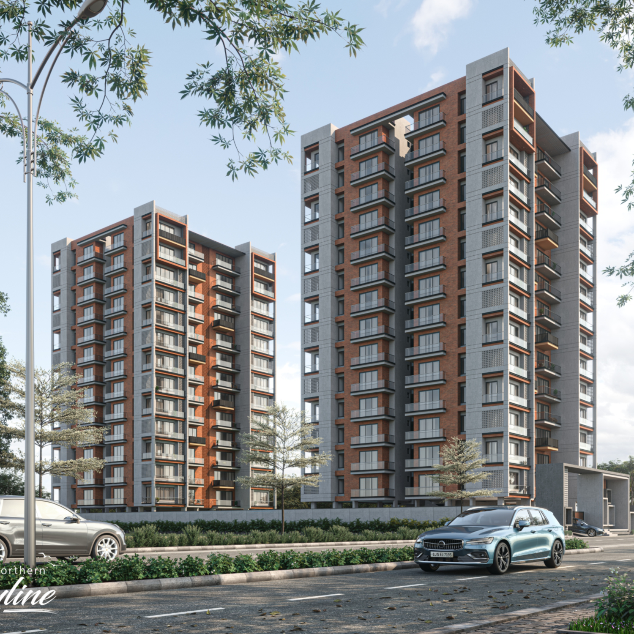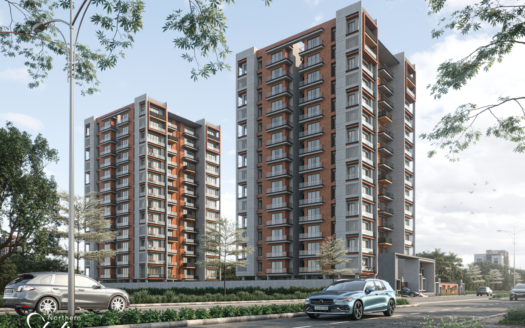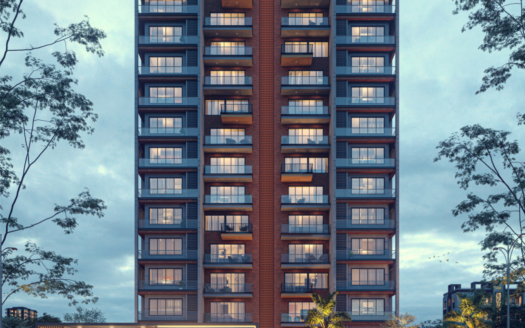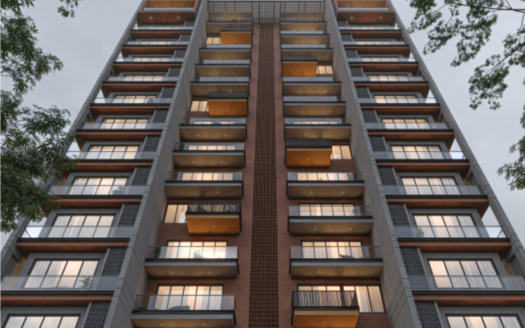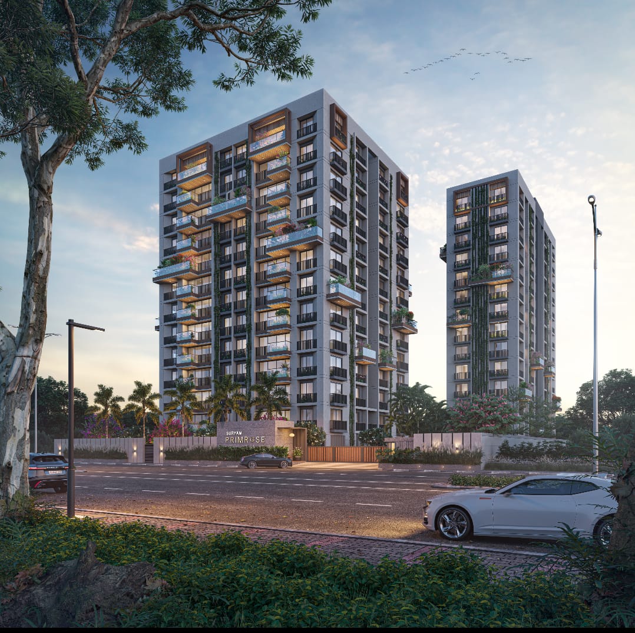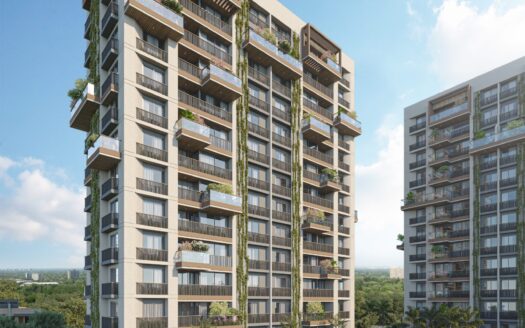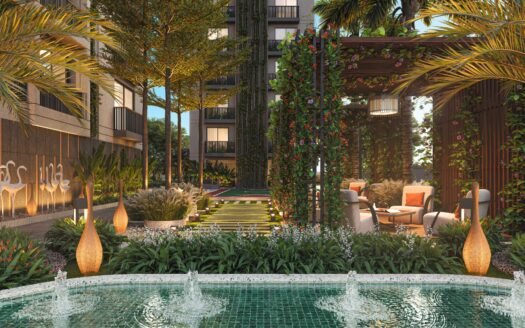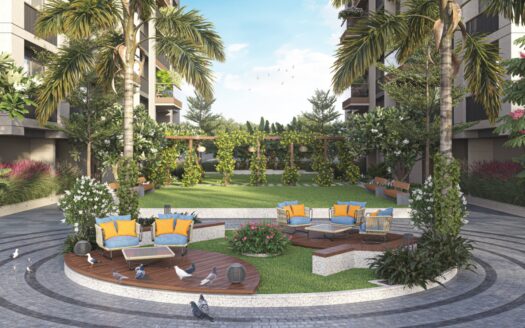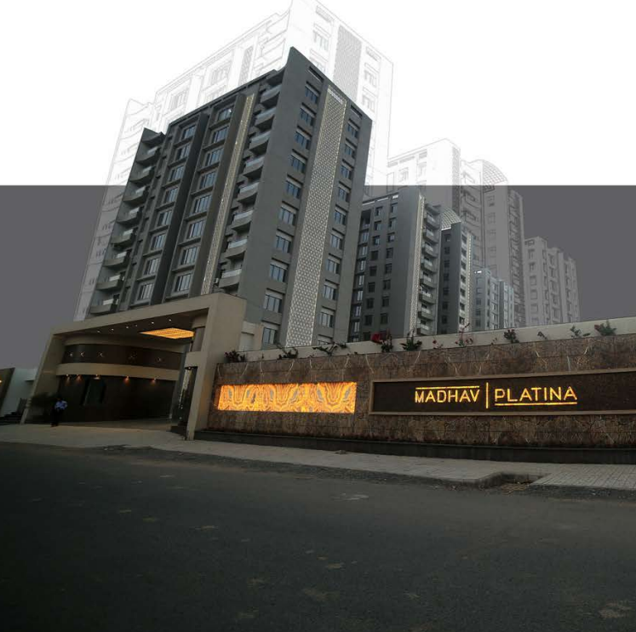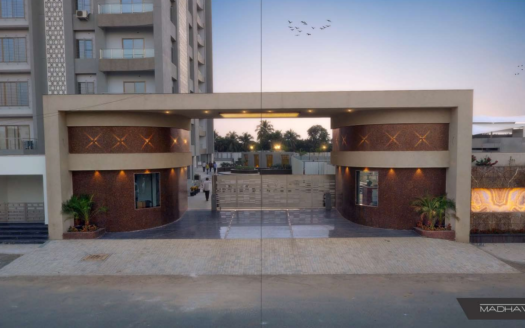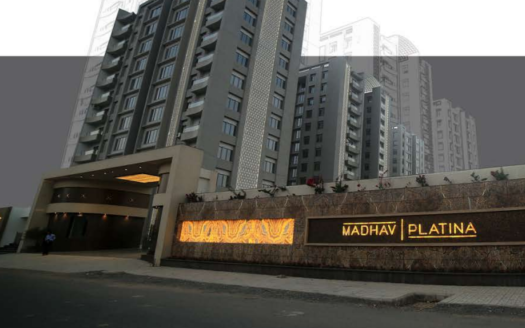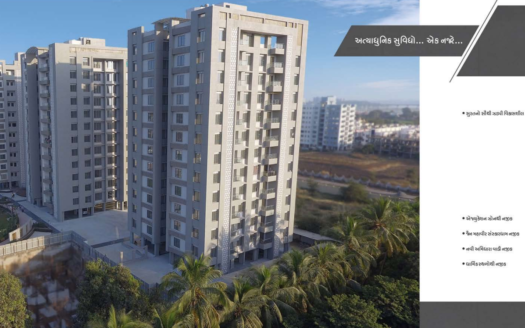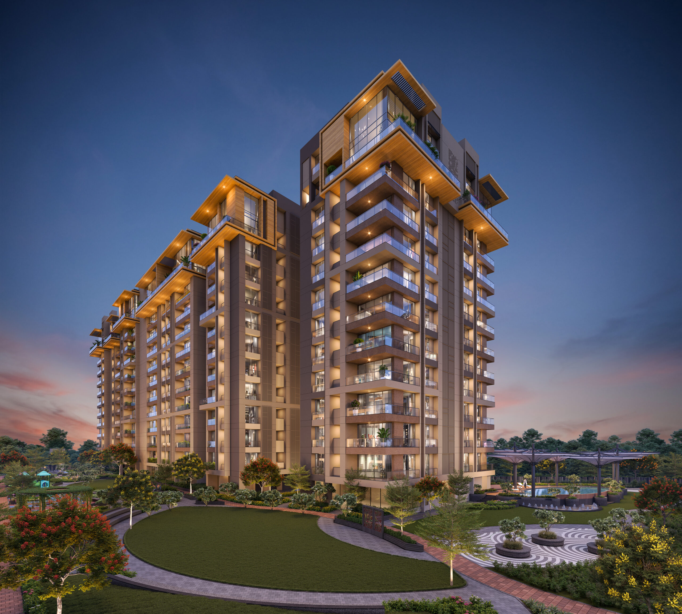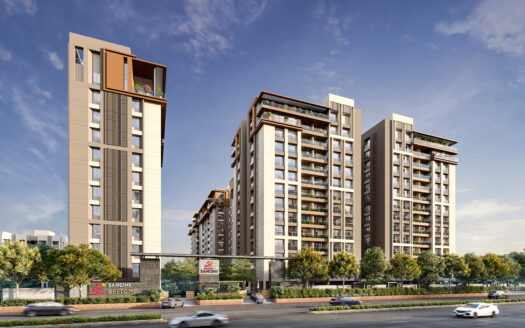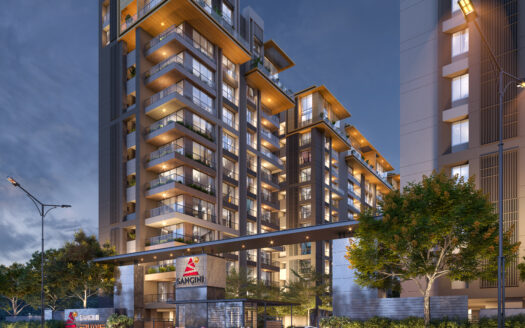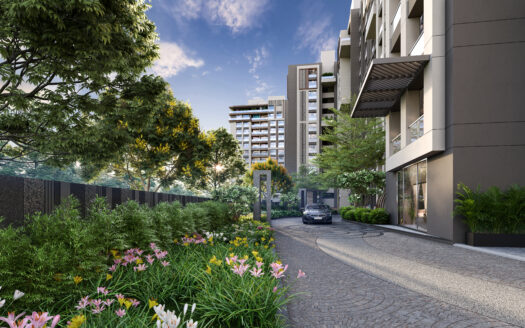Overview
- Updated On:
- December 12, 2024
- 2 Bedrooms
- 2 Bathrooms
Description
Ashtavinayak Residency – Luxurious 2 BHK Living
Where… one will find the gateway of fortune… the same Ashtavinayaka residency…
Apart from living in a good house, you will get all the wishes you have here.
Where… the feeling of coolness in the falling evening will appear the same Ashtavinayaka residency…
Something more than the imagination of poets, more unique than your experience, something more than your expectations…
FUTURE AMENITIES
- Attractive Main Gate
- Security Cabin
- CCTV Camera
- Pick Up / Drop Off Zone
- Reception Foyer
- Senior Citizen Garden
- Children Play Area
- Jogging Track
Will be in Ashtavinayak Residency, nice garden…
Where you can witness moments of fun and plenty of space to play with advanced facilities…
Rental Income Calculator
This is rent calculator for help investor to calculate rental income. Lets Calculate how much you earn if you buy property in this project and rent it out for many years.
Project : Ashtavinayak Residency – Luxurious 2 BHK Living
Property ROI calculator
Summary
- Loan Amount
- Monthly EMI
- Total EMI Amount
- Total Invested
- Total Rental Income
- Save From Rent
- Total Property Value
- Net Profit
- 0.00
- 0.00
- 0.00
- 0.00
- 0.00
- 0.00
- 0.00
- 0.00


