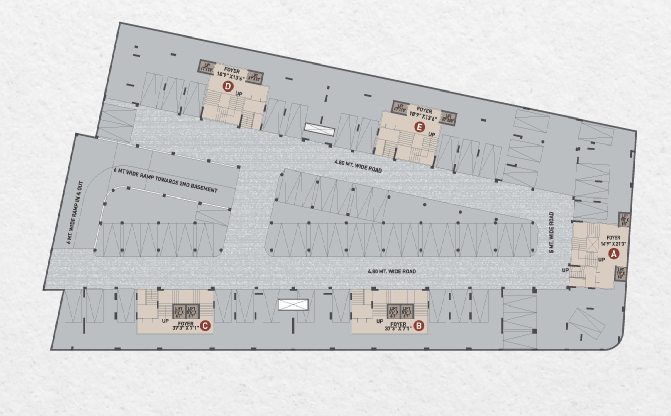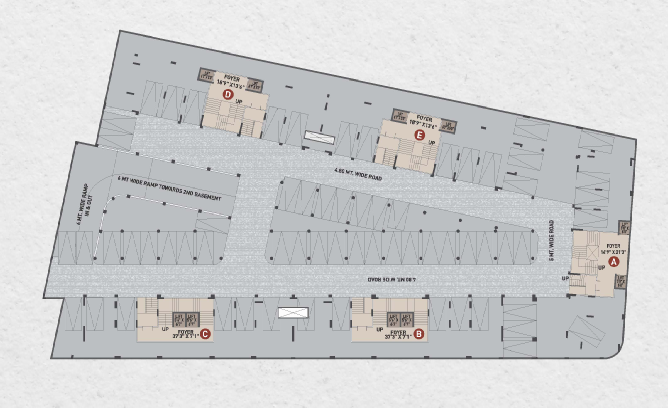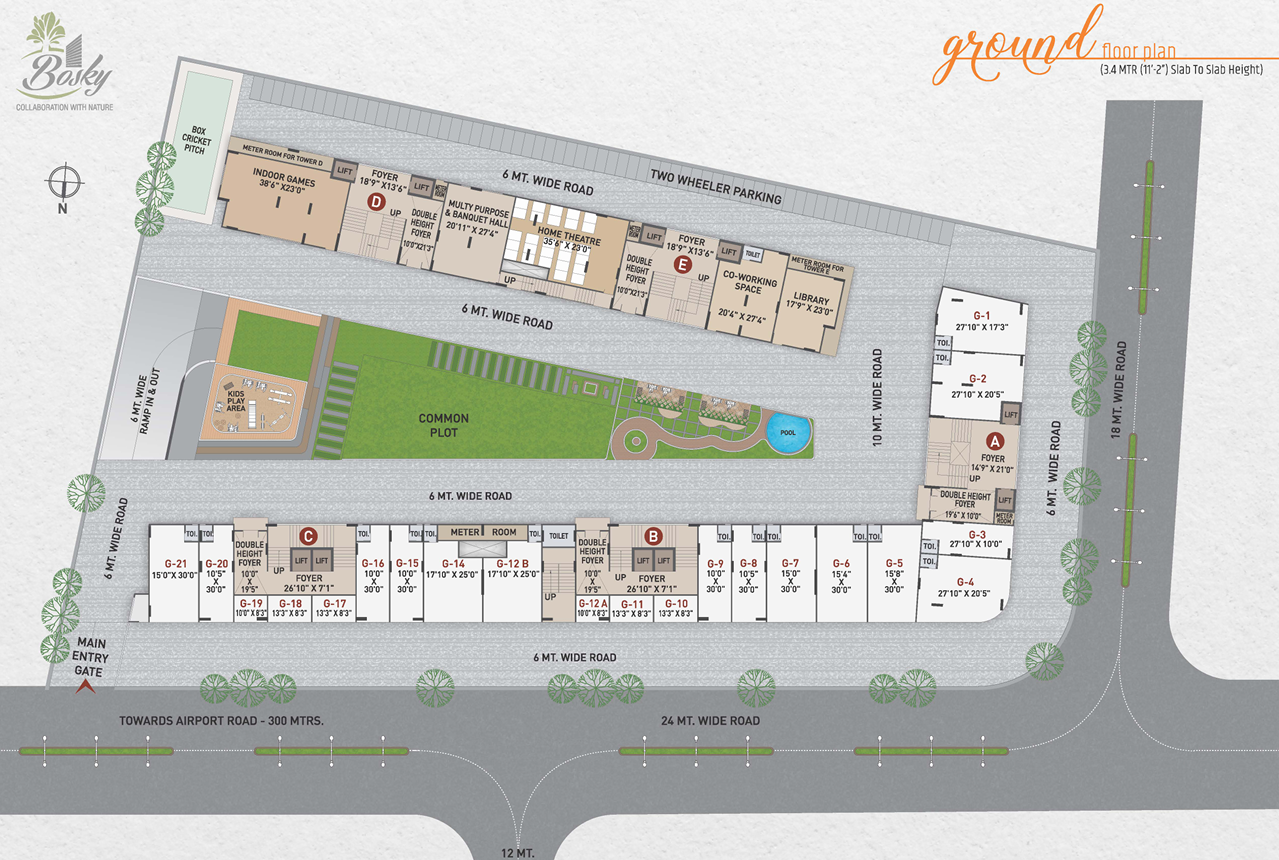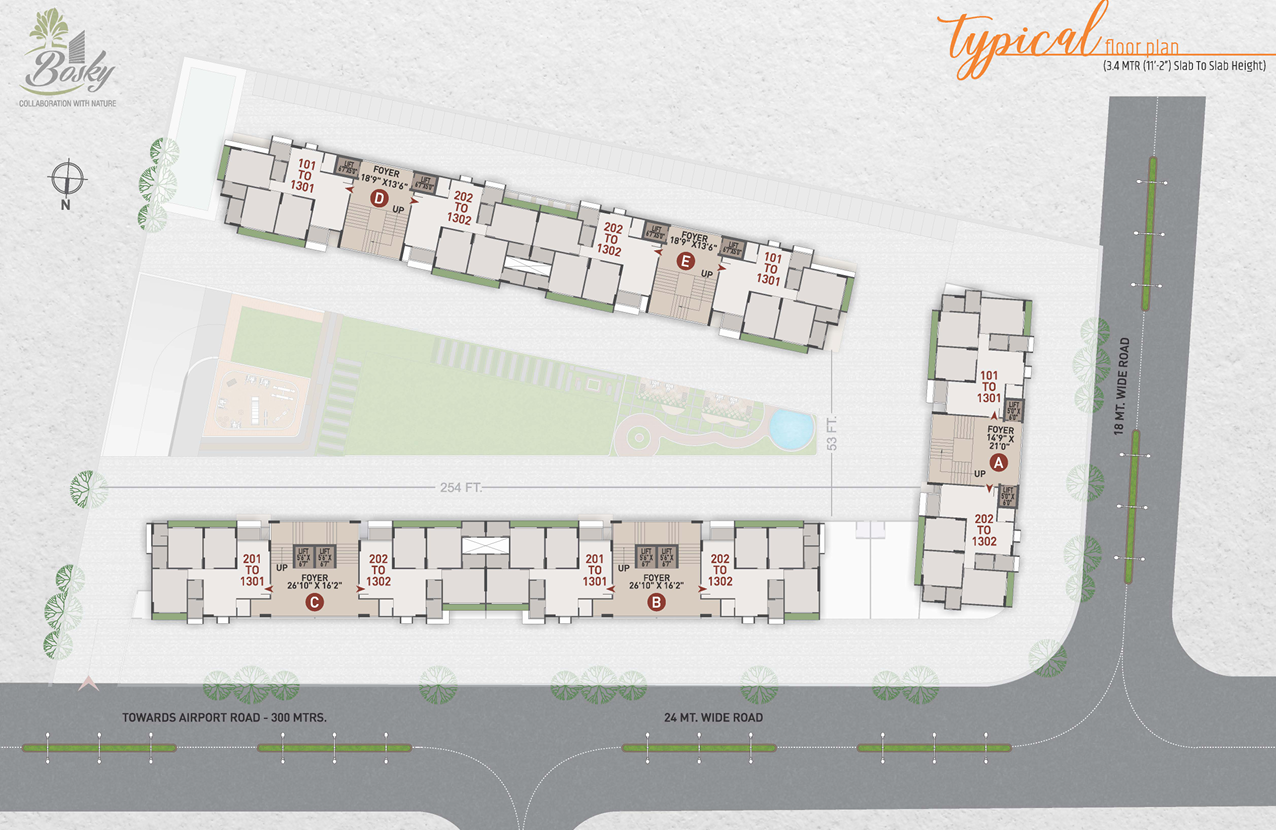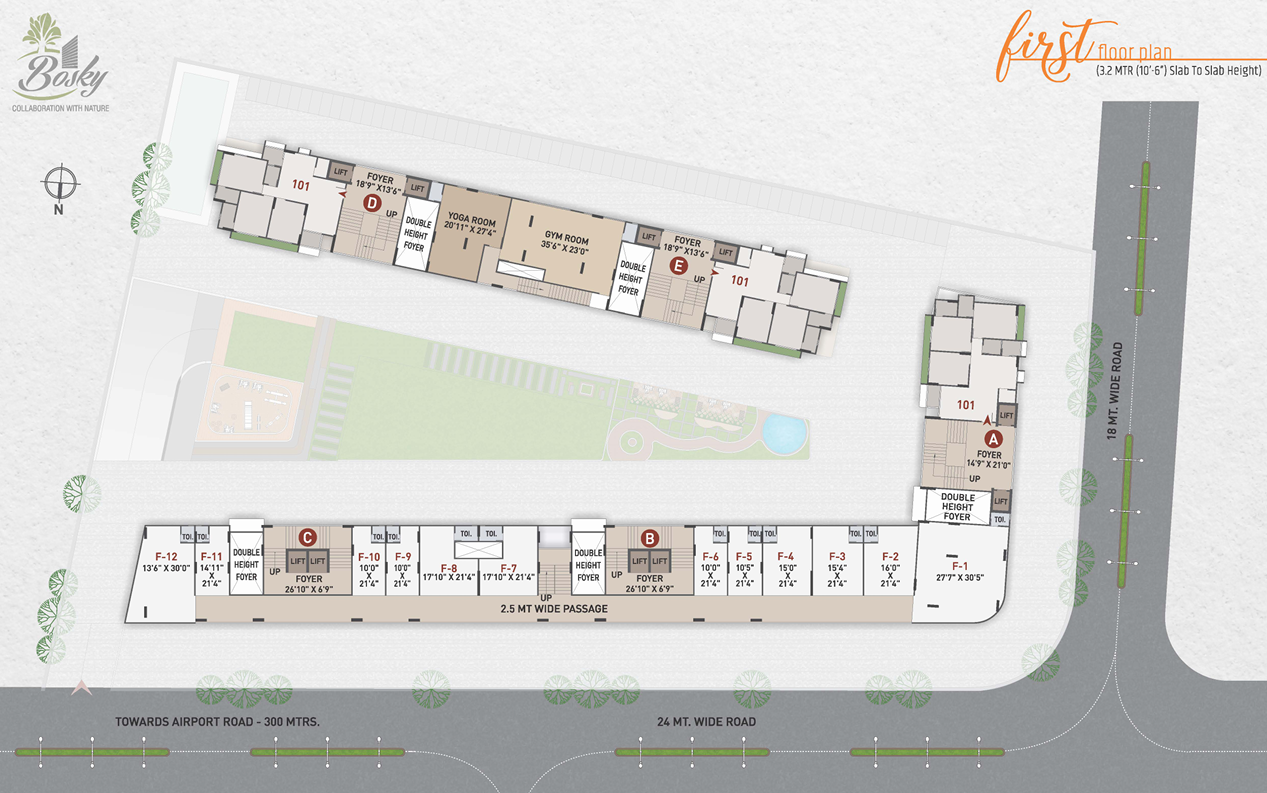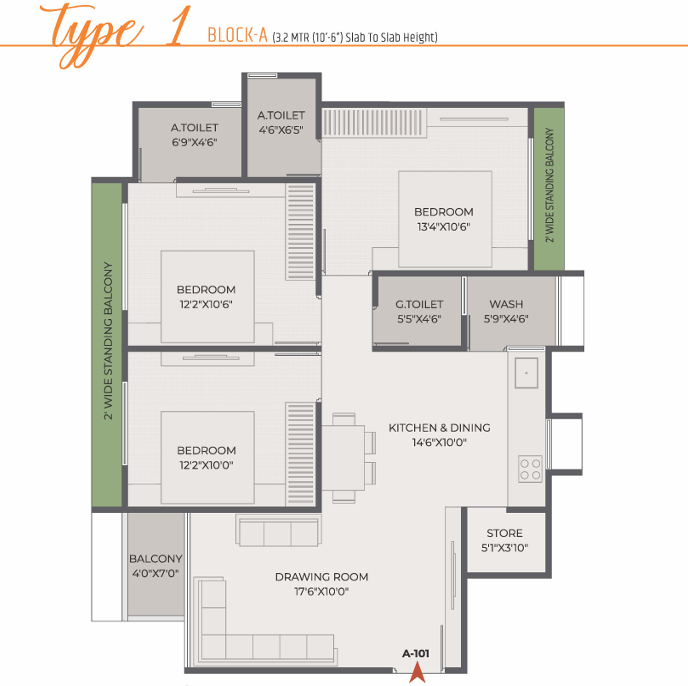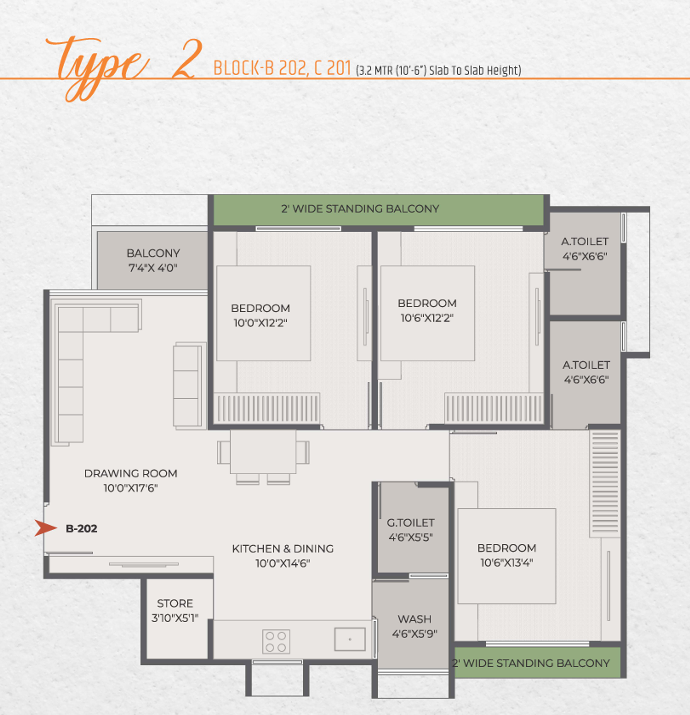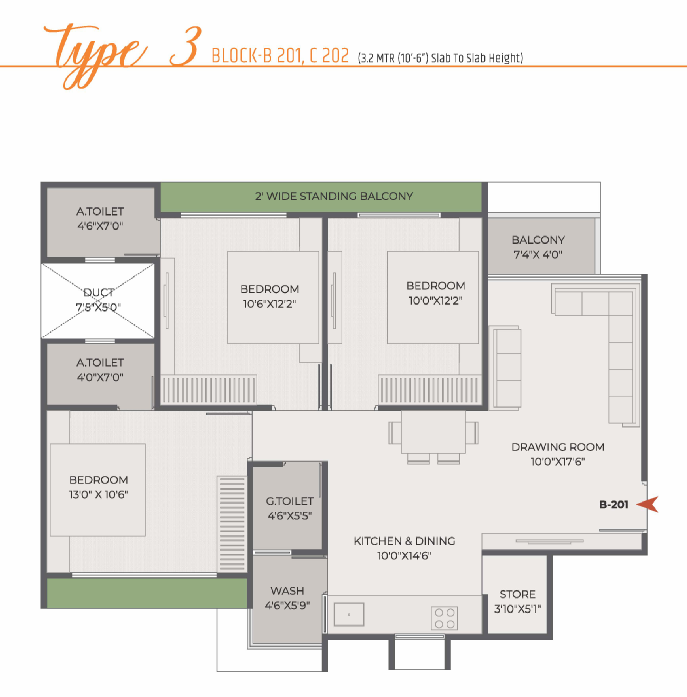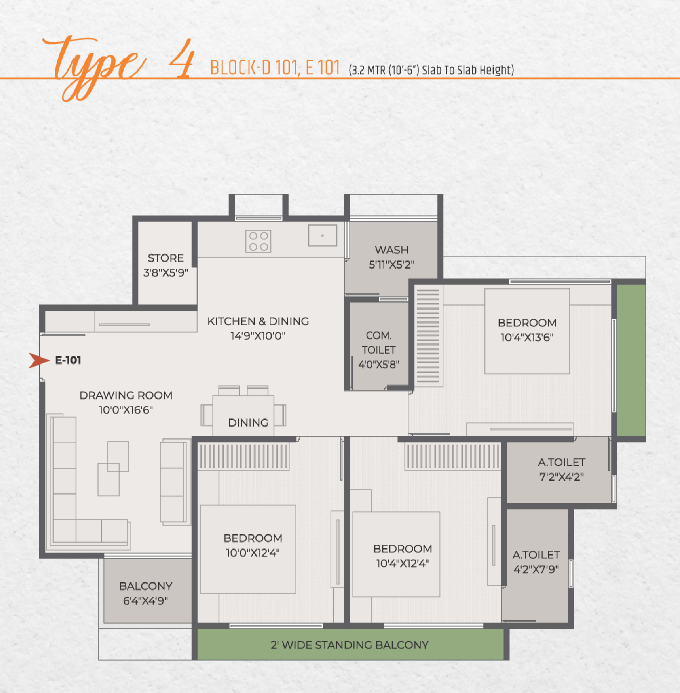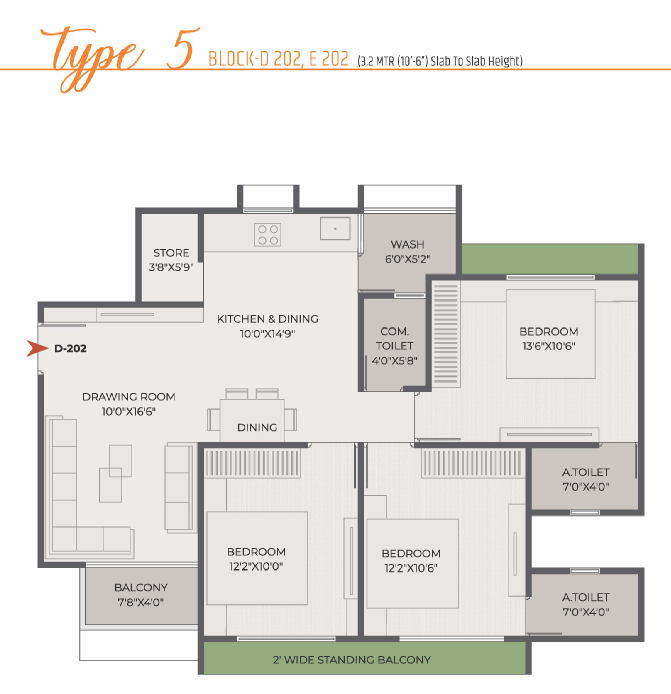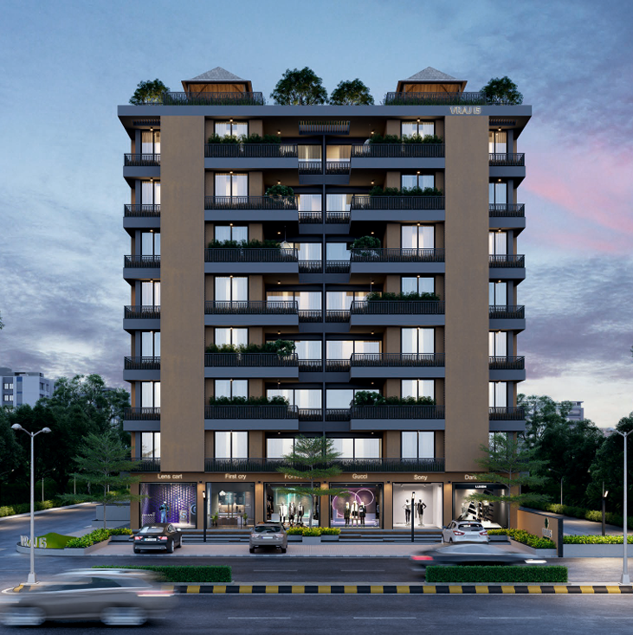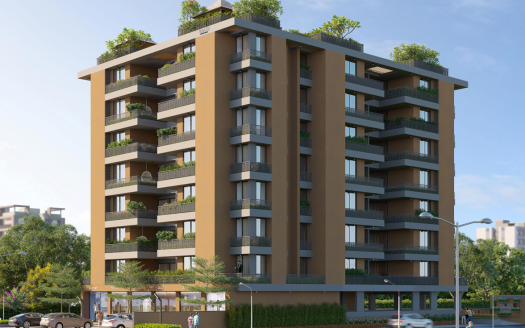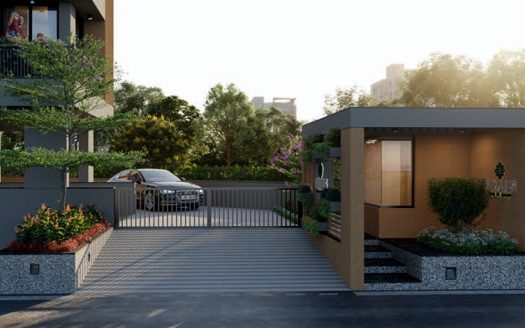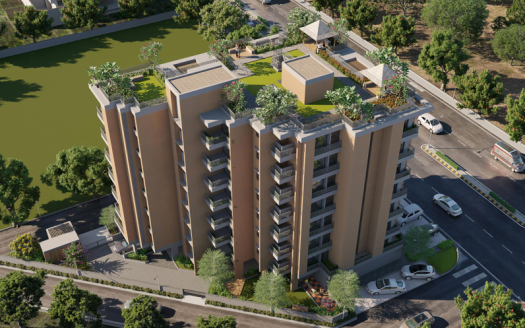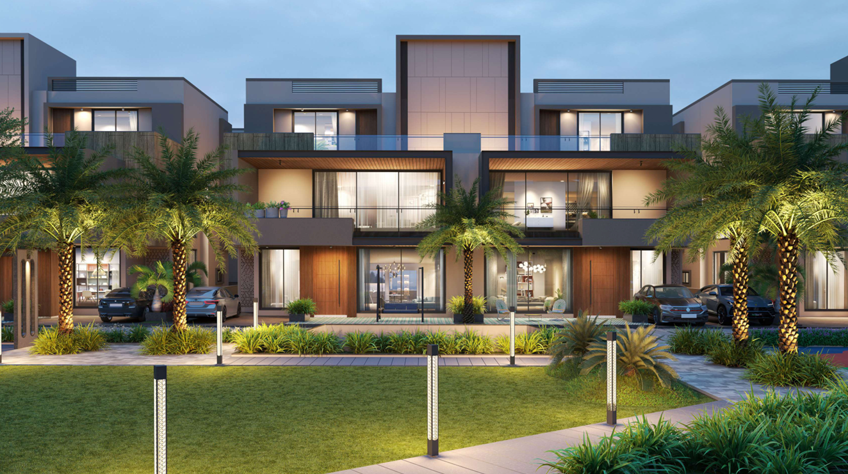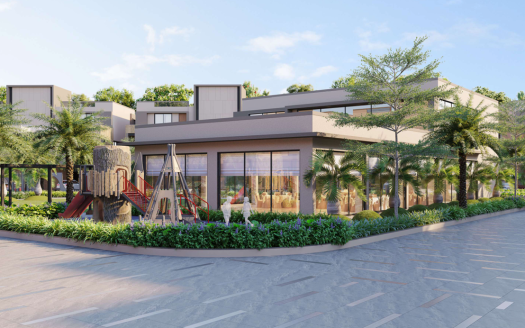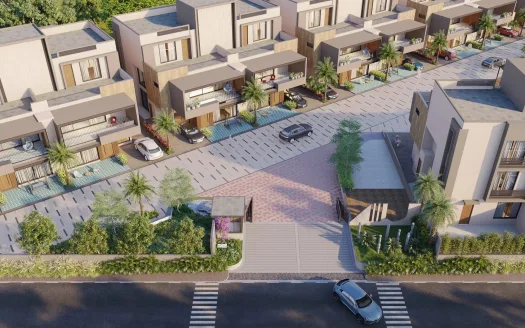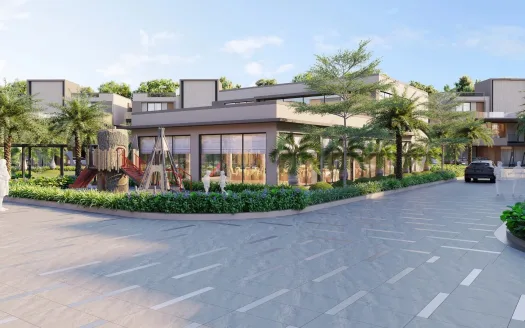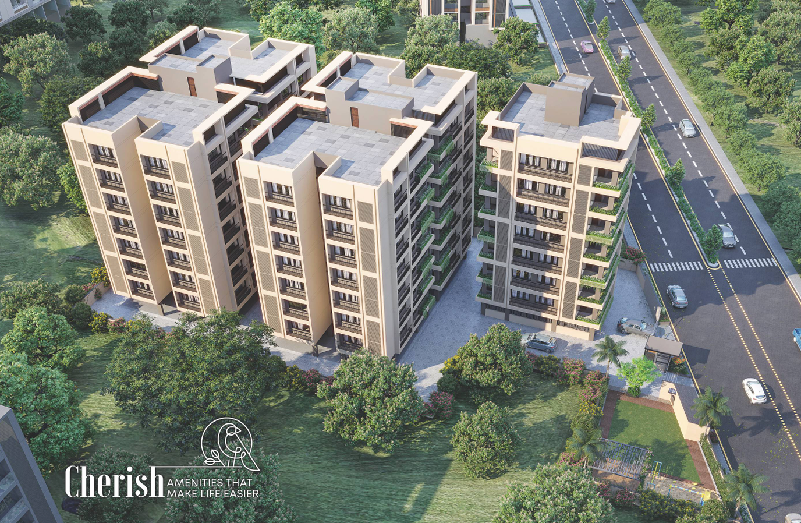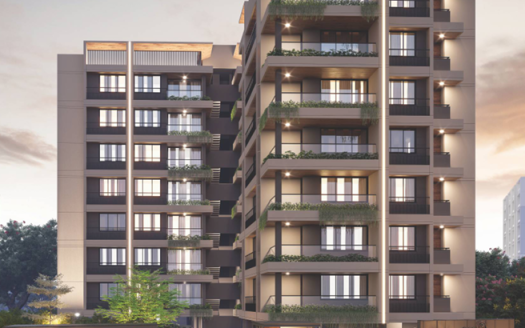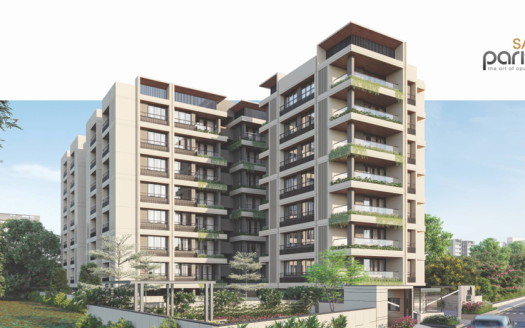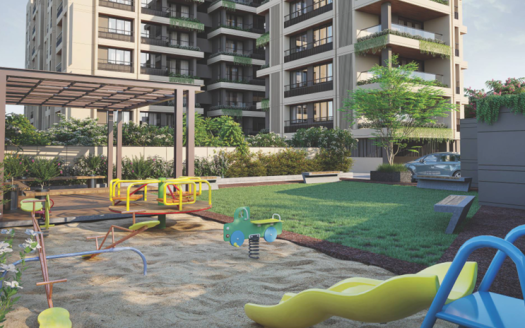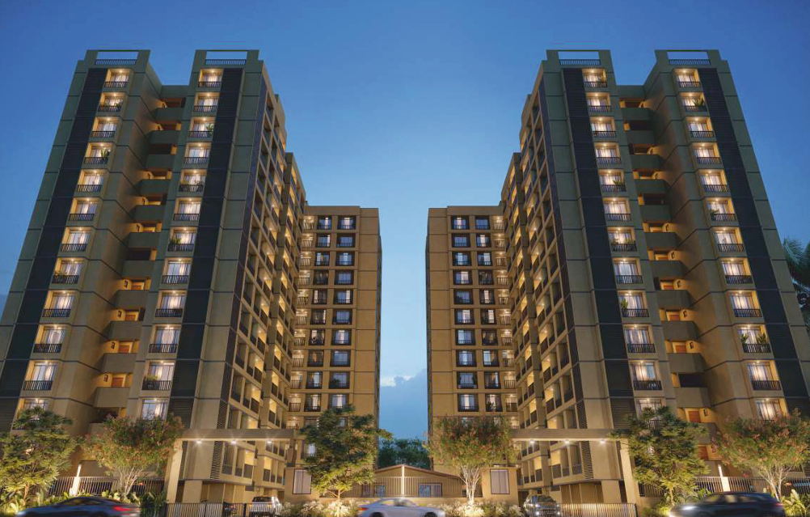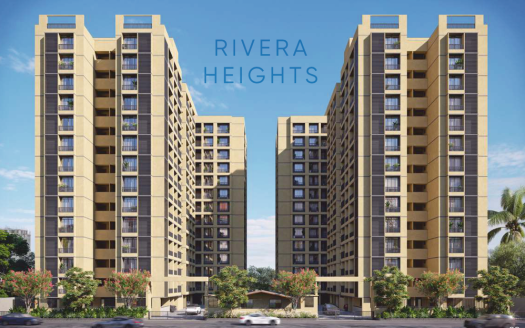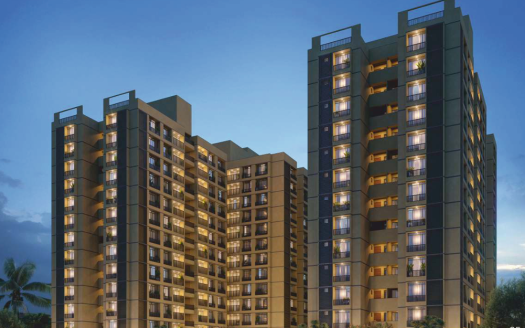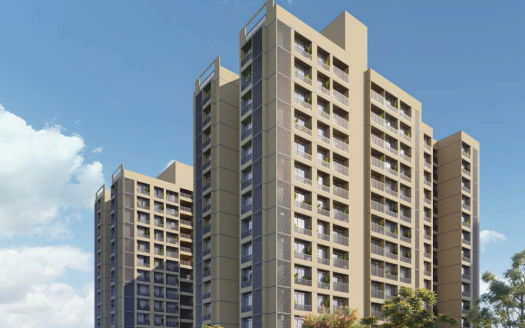Overview
- Updated On:
- June 25, 2025
- 3 Bedrooms
- 3 Bathrooms
Description
Bosky Sanelite – Elegant 3 BHK Flats, Shops and Showrooms in Gandhinagar
- 3 BHK majestic living
- Exclusive residence
- Only 2 flat each floor
- 4 side open flat
- 70% open space
- 10.6″ height (slab to slab height)
- No common wall
- Double height basement parking
- Double height entry foyerD
- 8′10.26 of foyer space between 2 flais
- Club house with full amenities
RAISE MORE OPULENCE ON ARRIVAL
Grand entrance for grander first impression. Everything about Bosky Sanelite says welcome to the life of modern luxuries and dream like comforts.
REJOICE MORE BEAUTY ALL AROUND
Experience the best of both worlds – the bounty of nature and well designed sit-outs & walking paths. Discover the joys of life.
EXPERIENCE MORE JOY IN PLAYING
Stepping out of your apartment opens up a world of recreation, games and adventure. Excitement and enjoyment will be part of everyday.
INDULGE MORE FUN IN LIFE
Bosky Sanelite understands the importance of these principles and utilizes its acres of aesthetic space to elevate your lifestyle with exclusive gym, yoga, indoor game, box cricket, home theater, library, banquet hall, co-working space are meticulously designed. Dedicated to providing you with the highest quality services.
SPECIFICATION :
STRUCTURE:
Earthquake Resistant R.C.C. frame structure as per Design of Structural Engineer.
FLOORING
Vitrified tiles in all entire area.
WALL FINISH/ELEVATION
Internal Mala plaster with white finished birla putty. Attractive external elevation with texture finished with Acrylic paints.
DOOR & WINDOWS
Decorative main door and internal flush door.
KITCHEN
Mirror polished granite platform with standard sink & designer tiles in platform wall area.
ELECTRIFICATION
Three phase canceled copper standard wiring with modular switches and adequate number of points. MCB distribution panel in each unit
PLUMBING
Standard CPVC and UPVC pipes fittings of standard company. PVC & SWR pipes for solid waste and standard C.P. fittings and Sanitaryware.
TOILET
Designer tiles in floor and fully wall tiles. Geyser point and exhaust point in each bathrooms.
SANITARY/CP FITTINGS
Standard quality ceramic EWC & Basin & branded CP fittings
Book Now : Bosky Sanelite – Elegant 3 BHK Flats, Shops and Showrooms in Gandhinagar
Rental Income Calculator
This is rent calculator for help investor to calculate rental income. Lets Calculate how much you earn if you buy property in this project and rent it out for many years.
Project : Bosky Sanelite – Elegant 3 BHK Flats, Shops and Showrooms
Property ROI calculator
Summary
- Loan Amount
- Monthly EMI
- Total EMI Amount
- Total Invested
- Total Rental Income
- Save From Rent
- Total Property Value
- Net Profit
- 0.00
- 0.00
- 0.00
- 0.00
- 0.00
- 0.00
- 0.00
- 0.00


