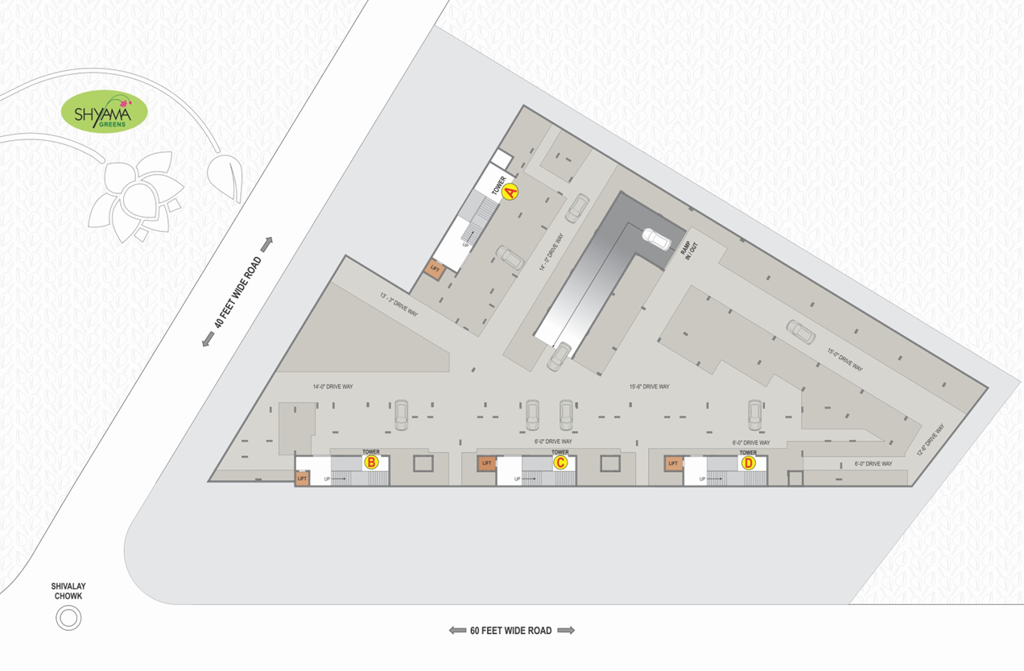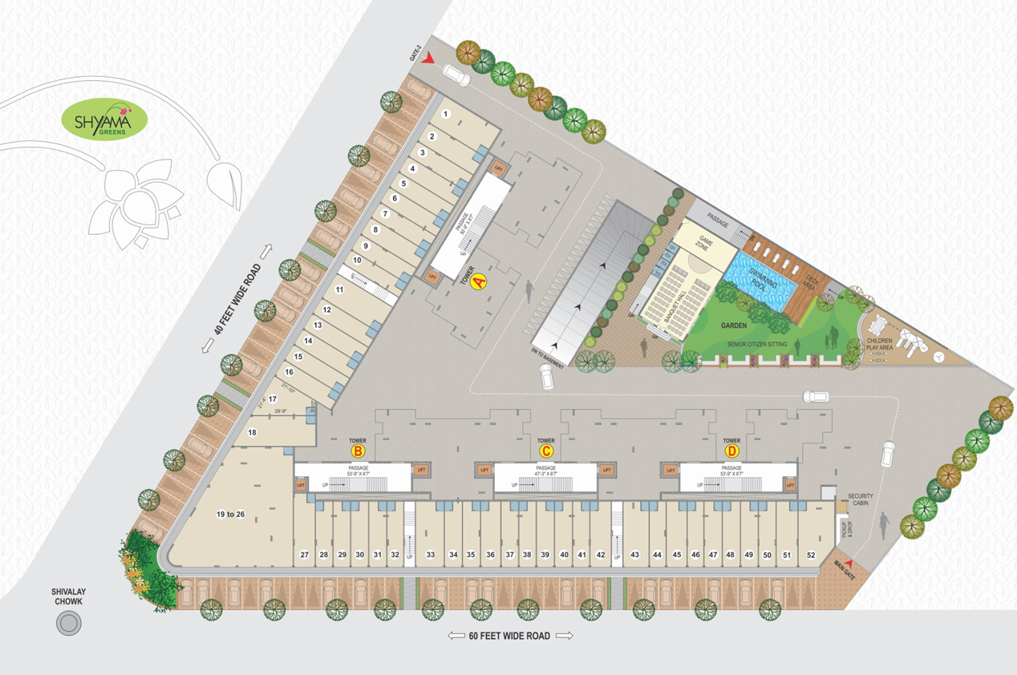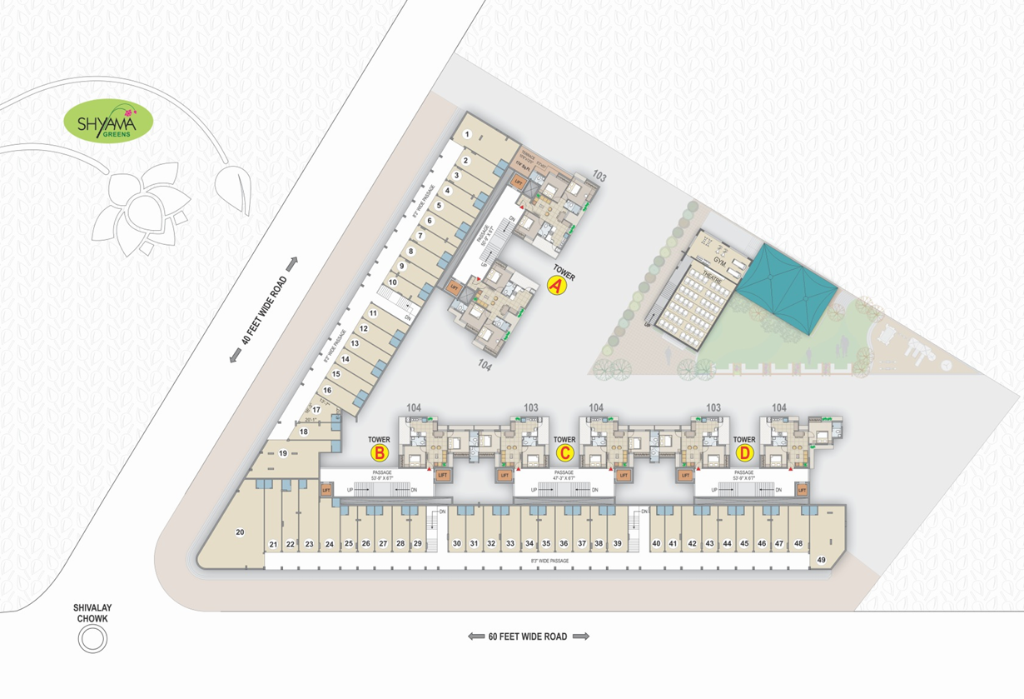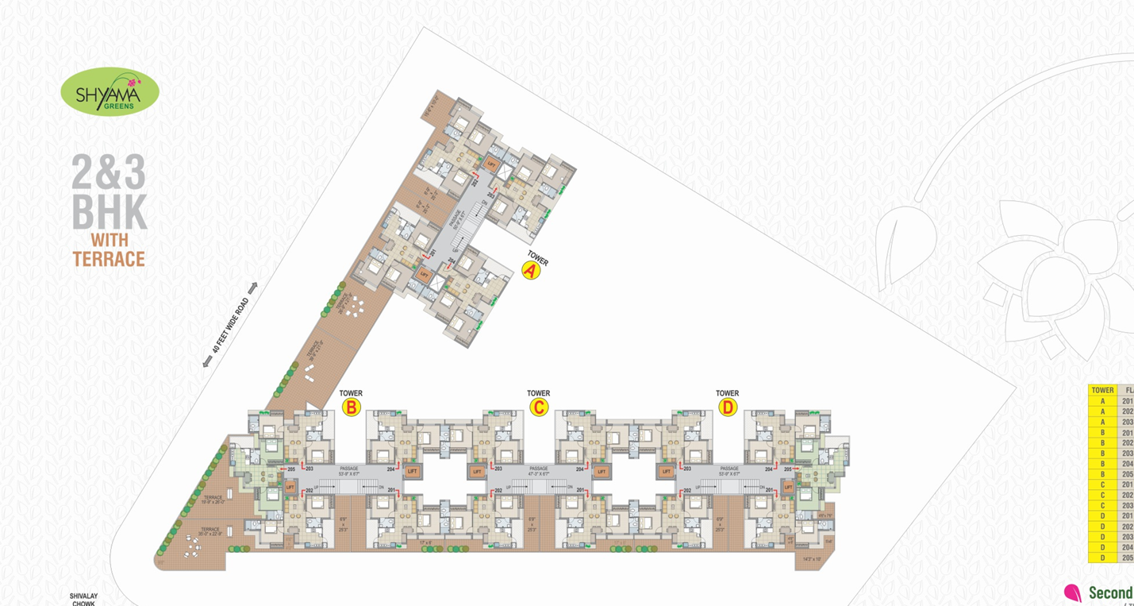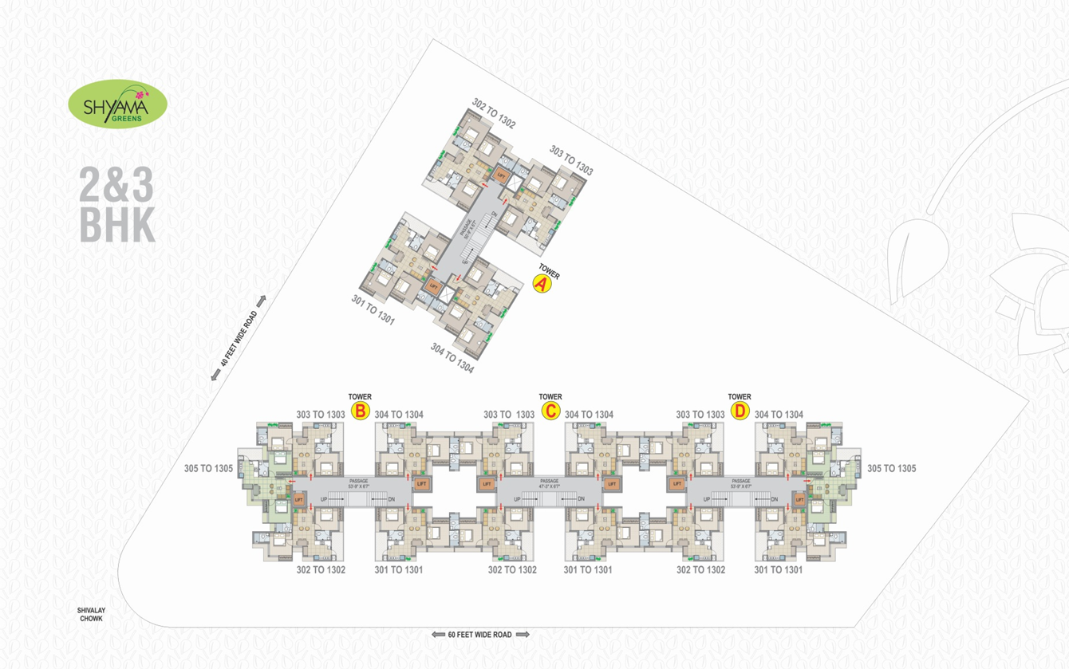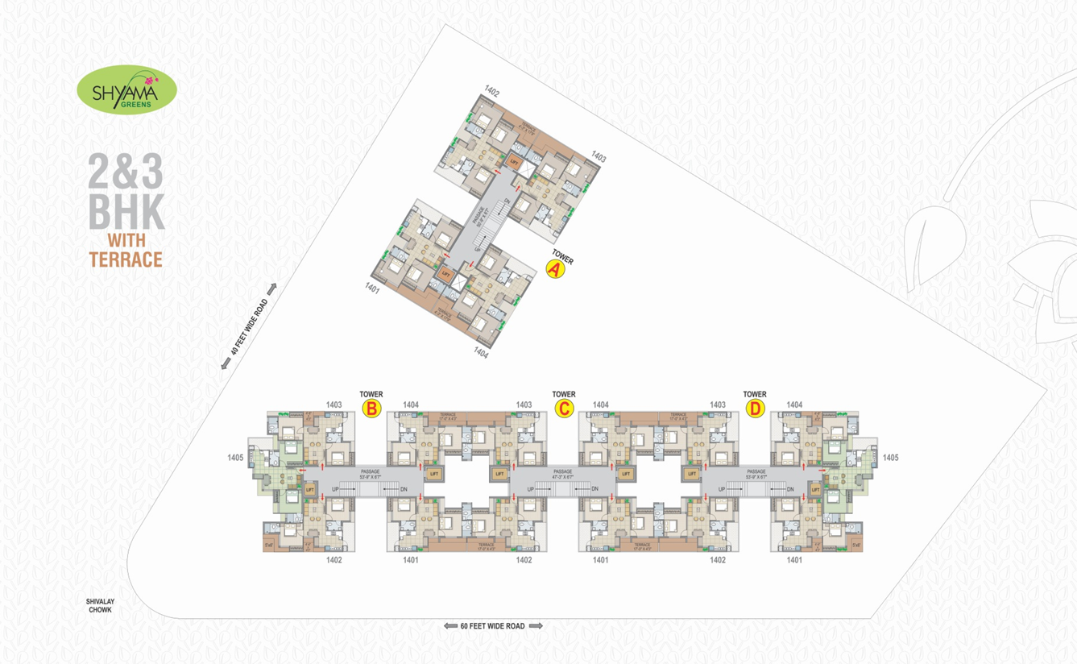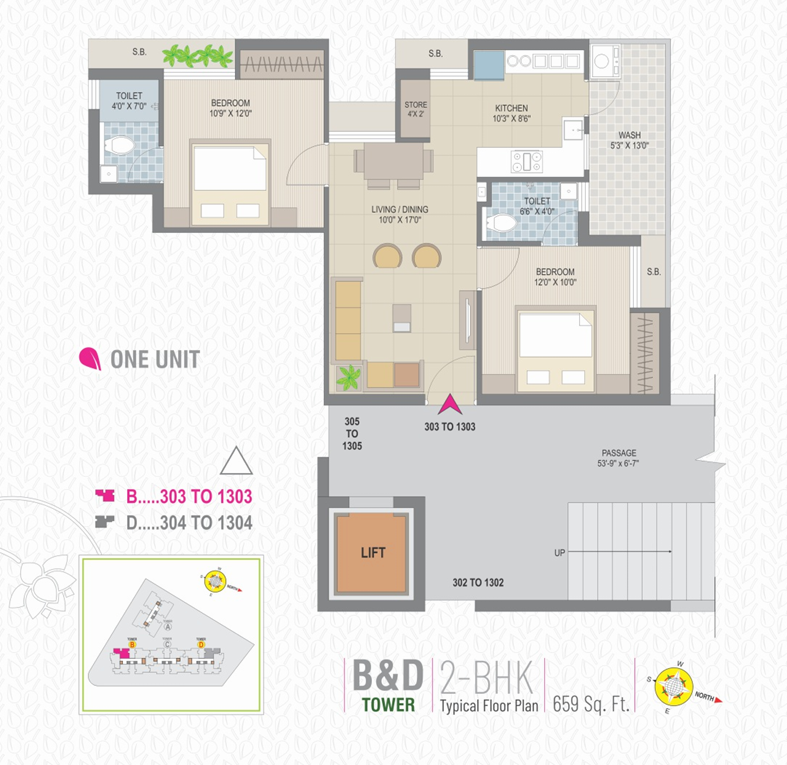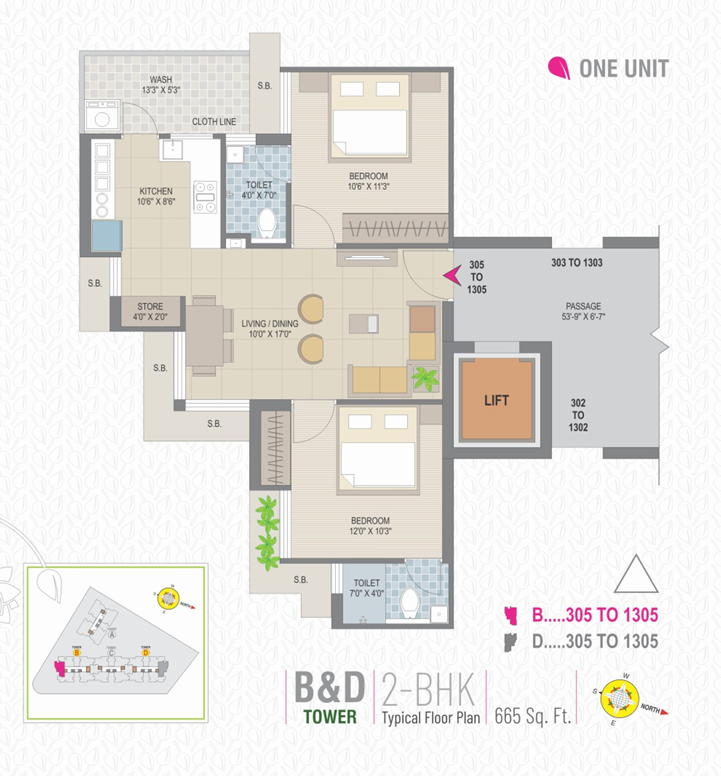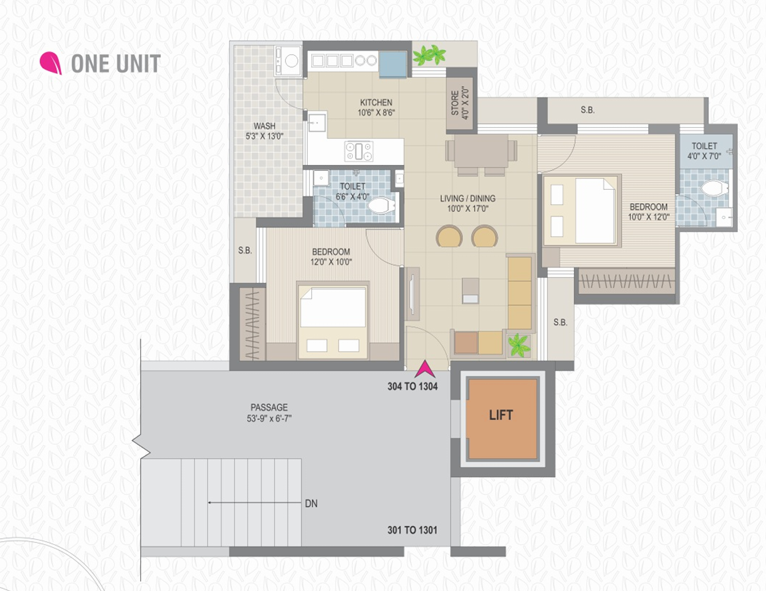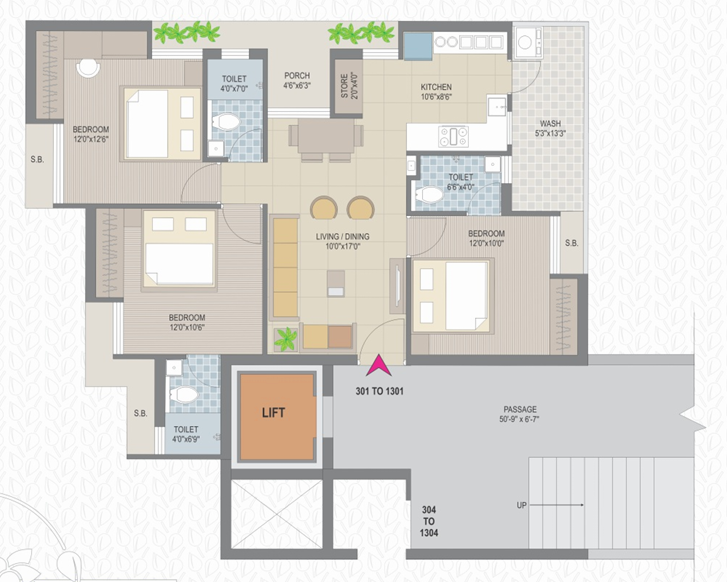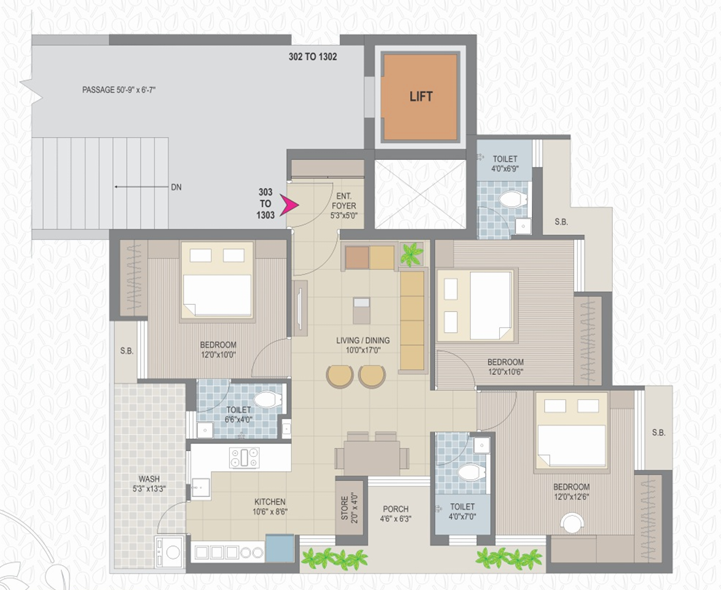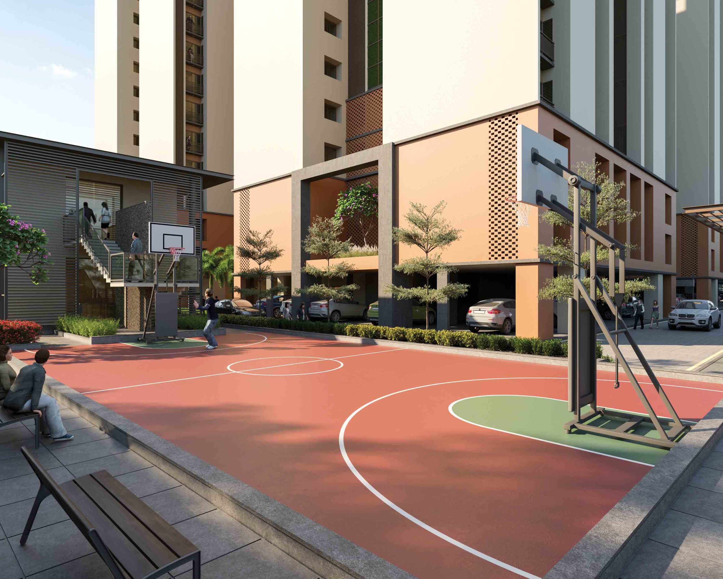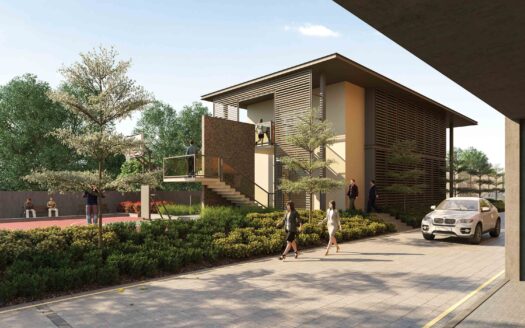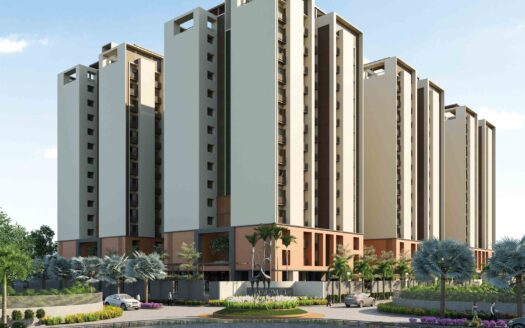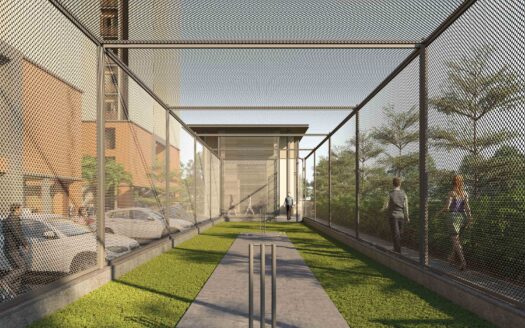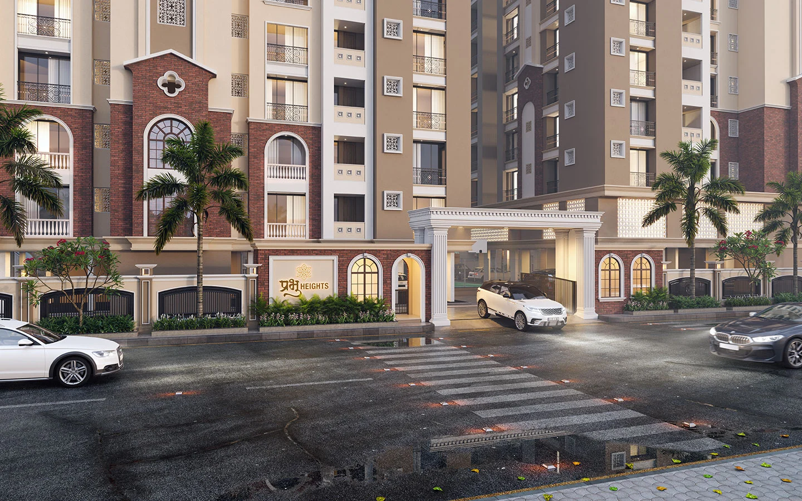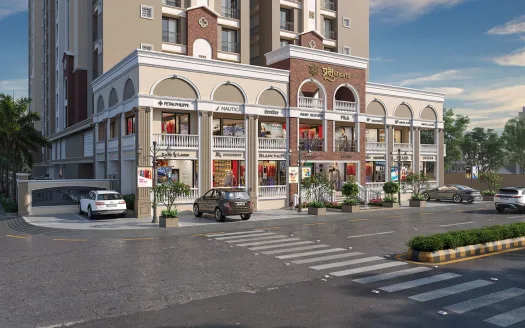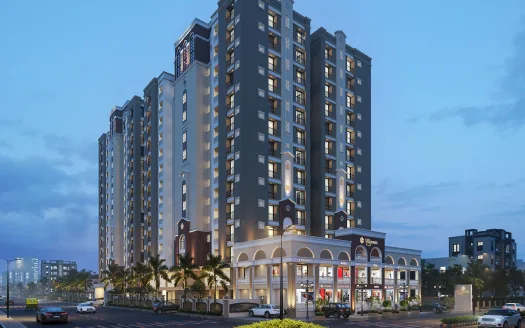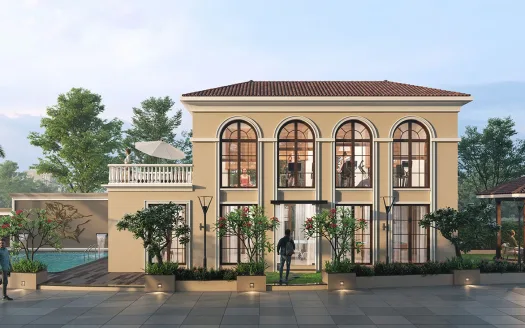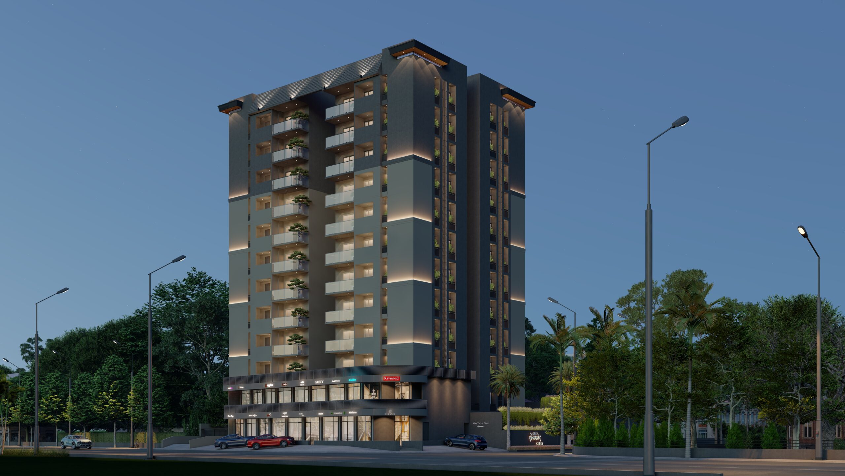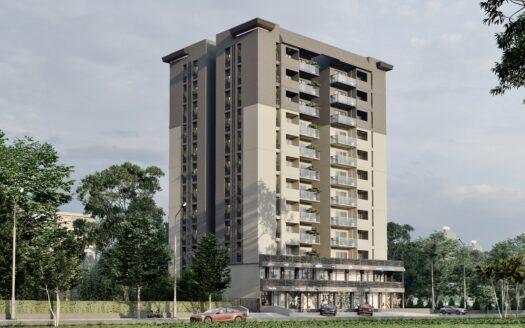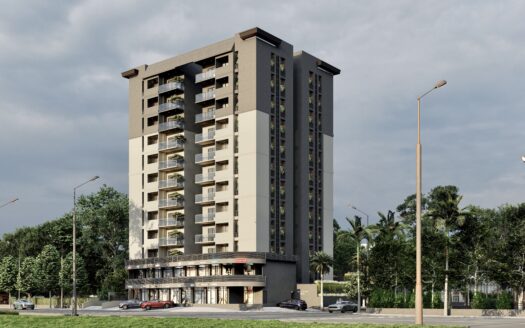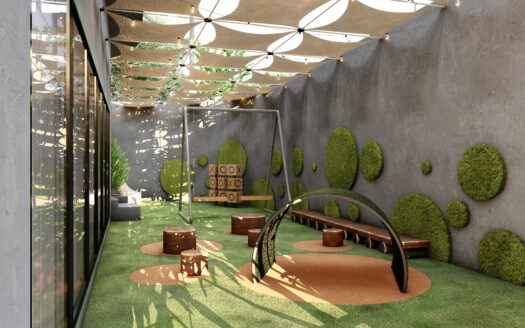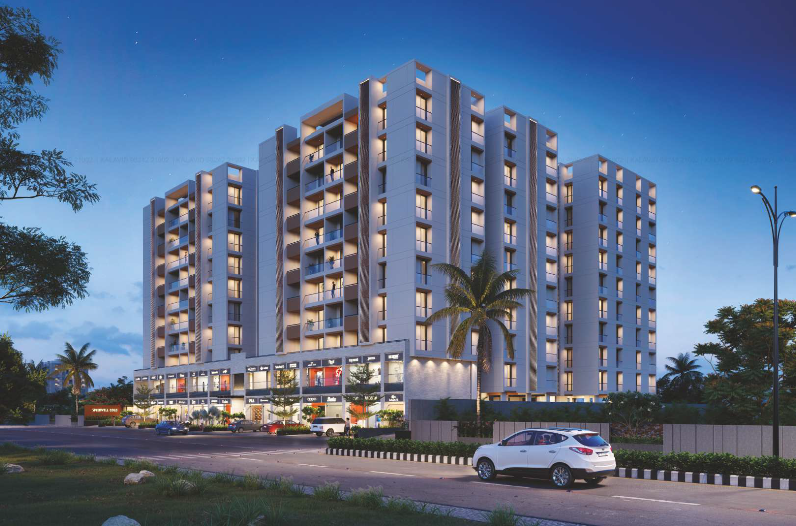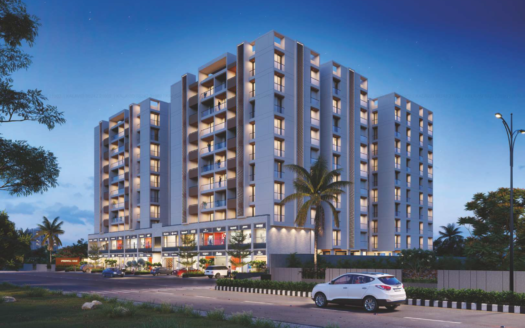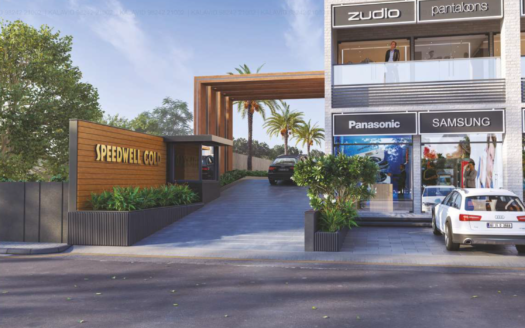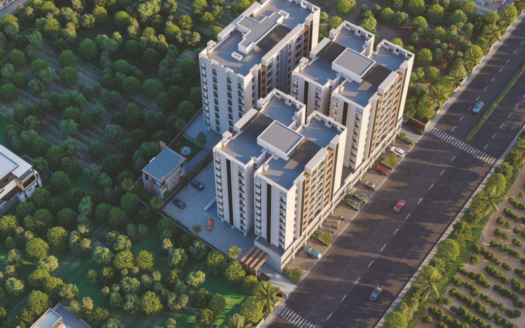Overview
- Updated On:
- December 5, 2024
- 2 Bedrooms
- 3 Bedrooms
- 2 Bathrooms
- 659 ft2
Description
Shyama Greens – Premium 2 and 3 BHK Flats, Shops and Showrooms in Rajkot
Now Rajkot has changed the direction of development, where the sound of happiness and prosperity will be heard. The 150 feet ring road of Rajkot city is becoming a preferred location as a residential area with many high-rise buildings adorning the area and under construction. Beautiful flats of two and three bedroom hall kitchen with combination of architecture near Madhapar Chowk and over bridge near Madhapar Chowk and under construction Shyama Greens Rajpath of city Kalavad Road-University Road, Raya Road Main Road junction BRTS .due to which the time can be saved easily. Due to which the primary facilities, market system, schools, colleges and hospitals are within the scope of the facility to fulfill the family requirements. Many such things will complement your choice, ‘Shyama Greens’.
Sincerity and hard work is credit, transparency in practice is trust. Construction is not only our profession but it is the priority of our work to give priority to creativity after continuous study of artistic and human facility. As a result of which we have been credited with successfully completing the construction work of various buildings.
CARPET SIZE :
2 BHK Tower B & D : 659 SQ.FT.
2 BHK Tower B & D Type 2 : 665 SQ.FT.
2 BHK Tower B, C & D : 673 SQ.FT.
3 BHK TOWER A : 886 SQ.FT.
3 BHK TOWER A Type 2 : 913 SQ.FT.
AMENITIES :
- Multi Purpose Hall
- Swimming pool
- Ground and basement parking
- Children’s play area
- Theater
- Gymnasium
- Indoor games
- Auto door lift
- School bus pickup and drop
- Security cabin
- Wide entrance
- generator
- CCTV camera
- Rain water harvesting
- Senior citizens sit out
- Landscape garden
SPECIFICATION :
• Ground floor and cellar parking
• Generator system for passageway common light and lift as well as water pump
• Separate foyer at entrance to each building
• AC A place to place an out door unit
• Title Clear File
SPECIFICATION :
Flooring:
Vitrified flooring of standard quality
Kitchen and Wash:
Granite top platform with stainless steel sink and designer tiles
Bathroom:
Designers wall tiles, good quality sanitary ware, plumbing fittings
Door:
Attractive main door and other plain flush doors
Window:
Aluminum Section Windows
Electric :
Standard quality modular switch, wire, fan-regulator, ELCB, AC electrical wiring in each bedroom and bathroom geyser point.
Lift:
Good quality auto door lift
Storage:
Bore, underground and overhead tank facility for water
Finish:
Exterior of building standard company color, interior walls of flat putty
Book Now : Shyama Greens – Premium 2 and 3 BHK Flats, Shops and Showrooms in Rajkot
Rental Income Calculator
This is rent calculator for help investor to calculate rental income. Lets Calculate how much you earn if you buy property in this project and rent it out for many years.
Project : Shyama Greens – Premium 2 and 3 BHK Flats, Shops and Showrooms
Property ROI calculator
Summary
- Loan Amount
- Monthly EMI
- Total EMI Amount
- Total Invested
- Total Rental Income
- Save From Rent
- Total Property Value
- Net Profit
- 0.00
- 0.00
- 0.00
- 0.00
- 0.00
- 0.00
- 0.00
- 0.00


