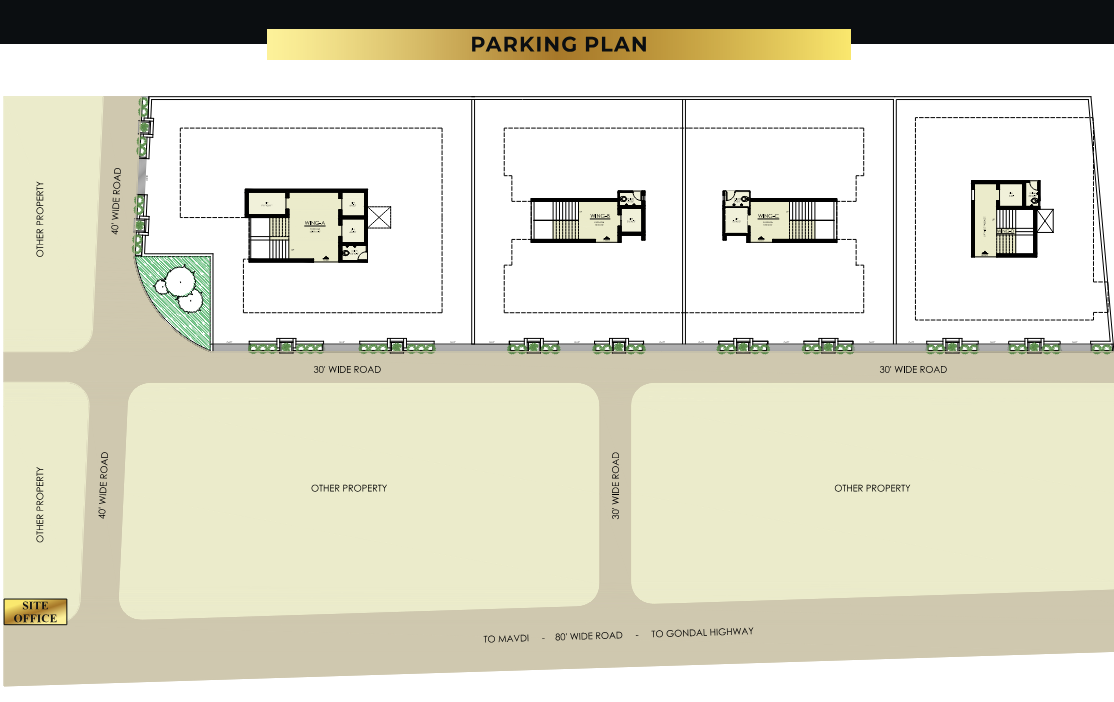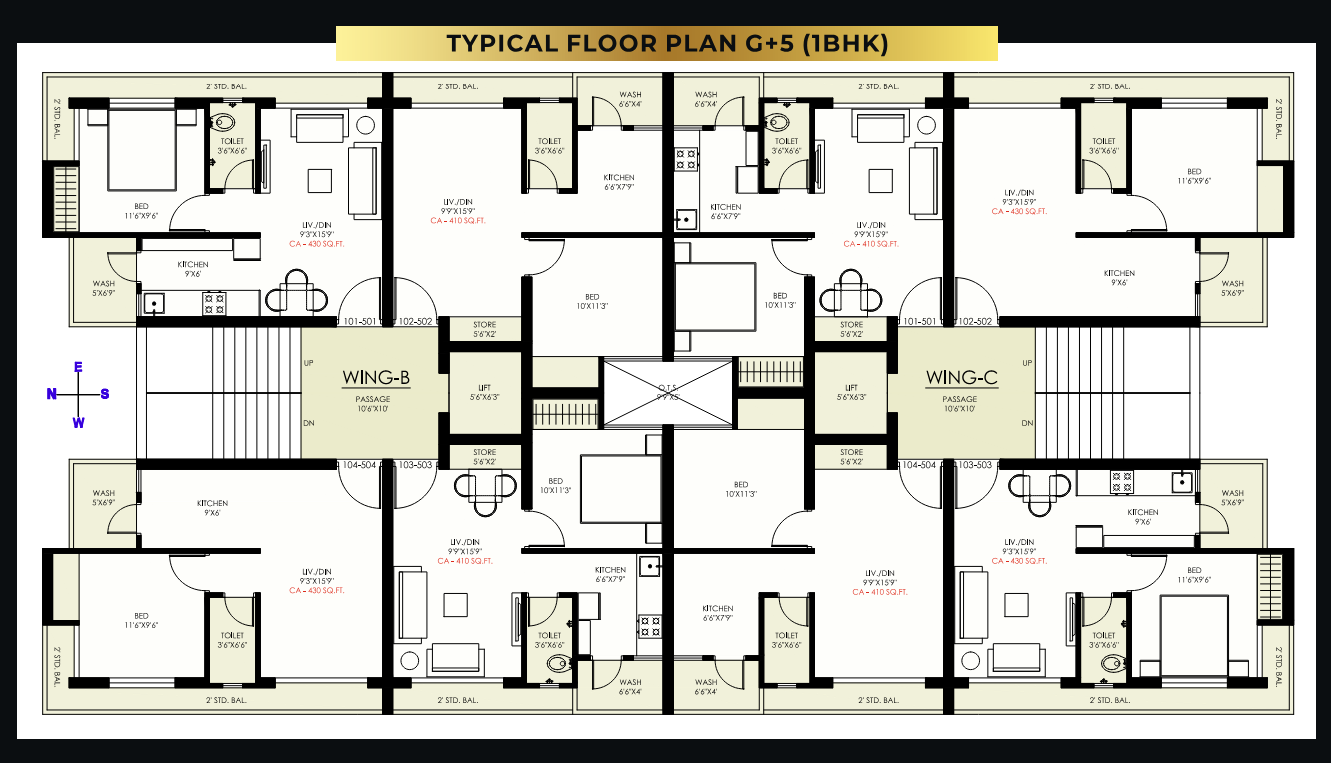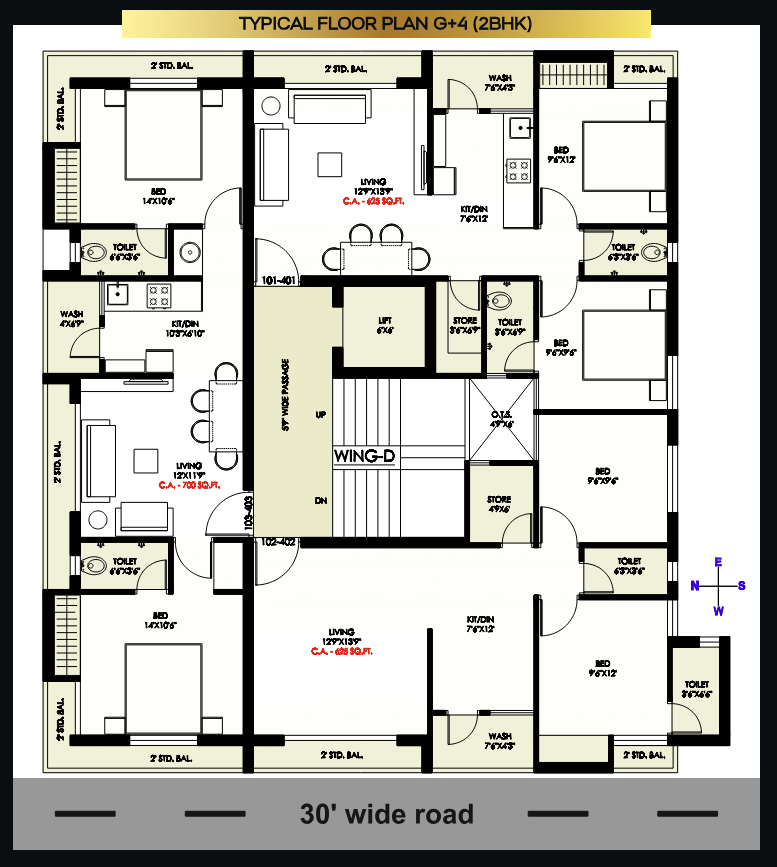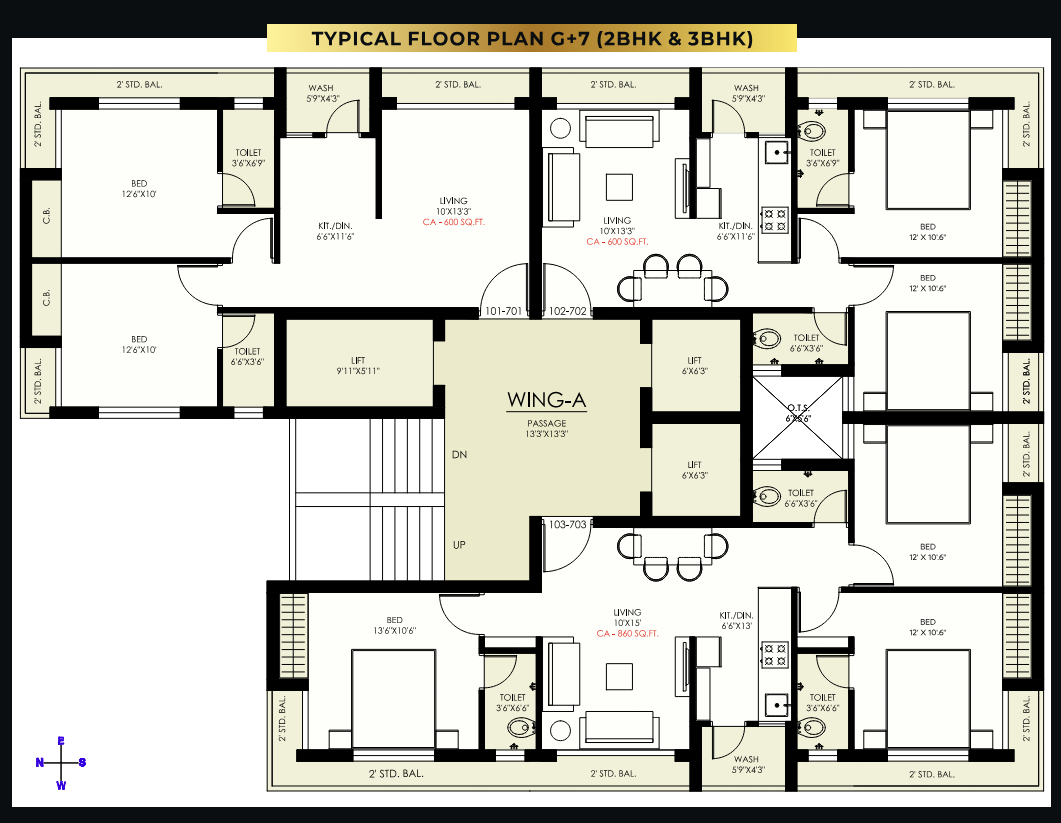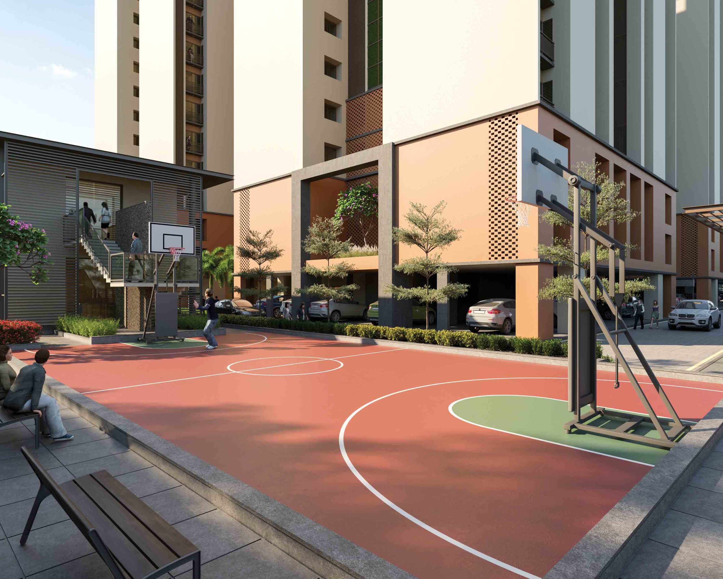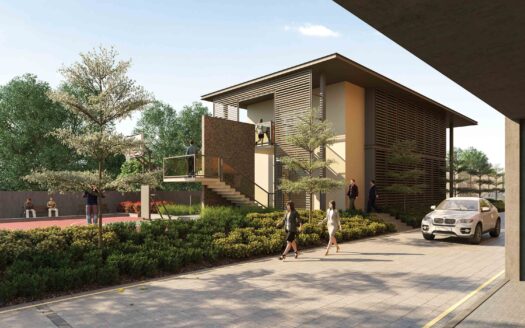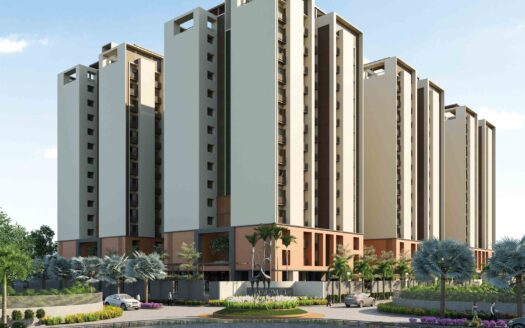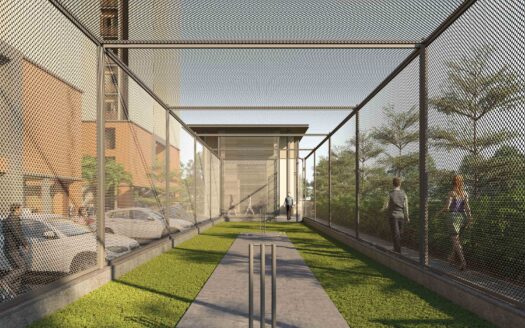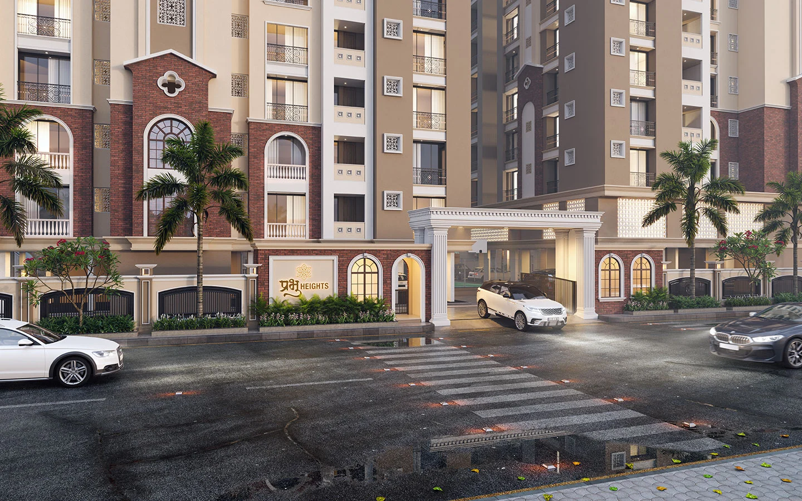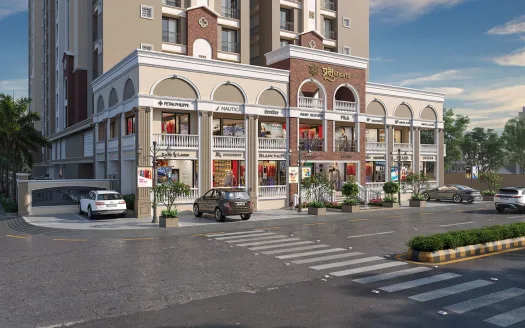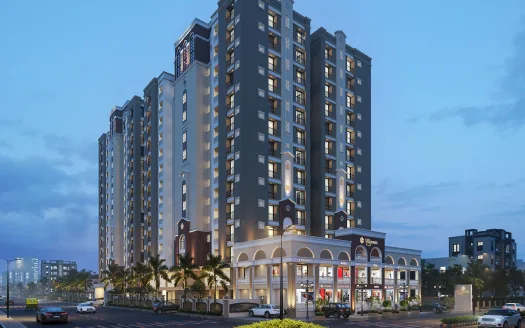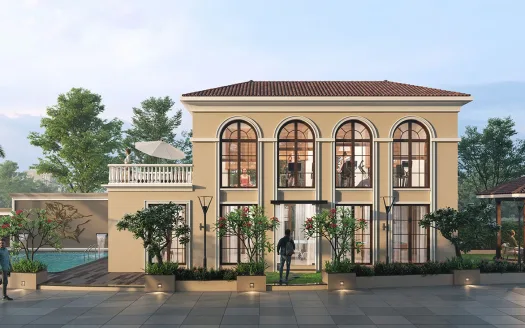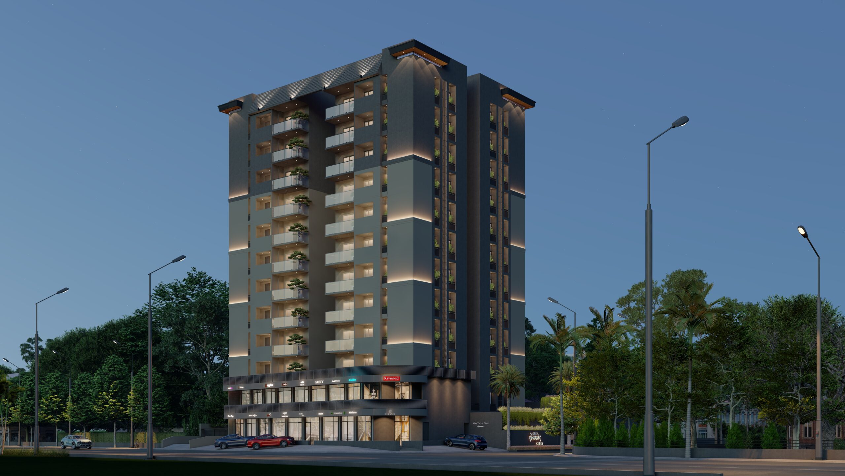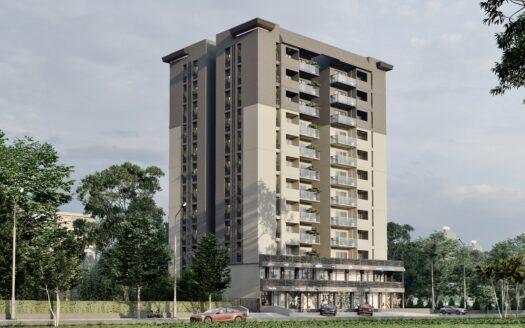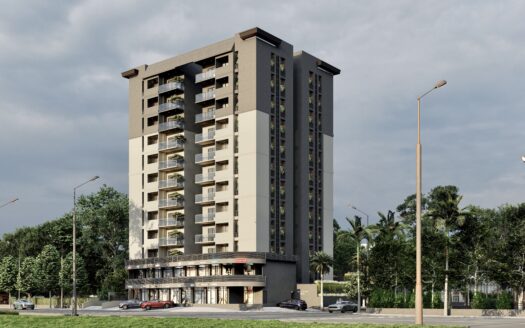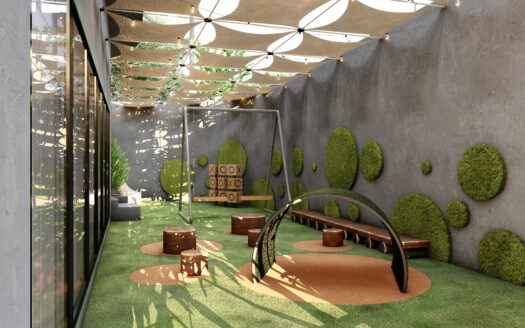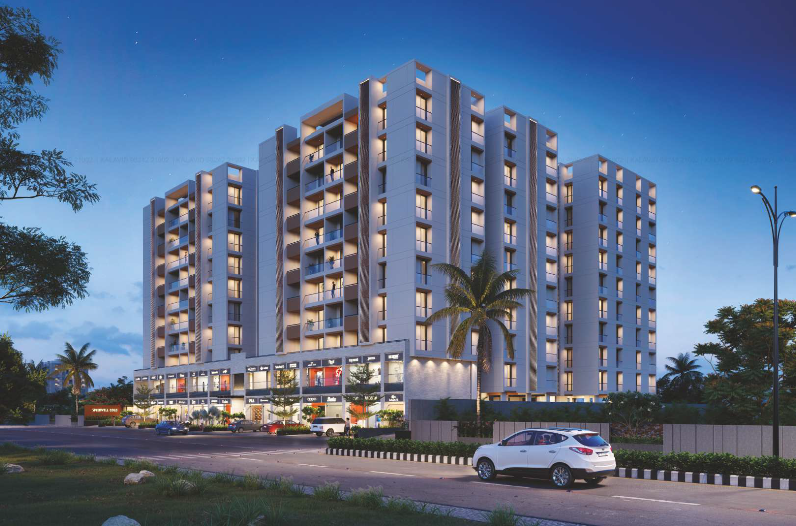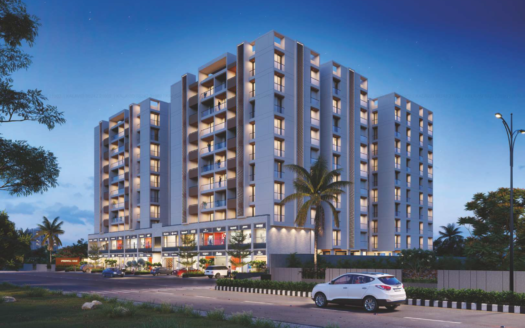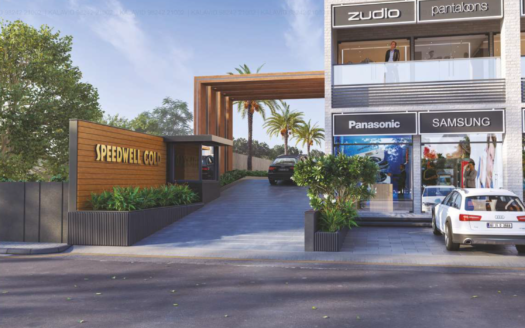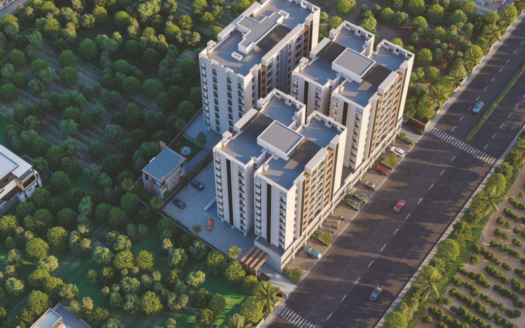Overview
- Updated On:
- December 20, 2024
- 1 Bedrooms
- 2 Bedrooms
- 2 Bathrooms
Description
Aangan View – 1, 2 and 3 BHK Spacious Flats in Rajkot
Wing A Features :
- Three lifts (1 lift for luggage).
- Personal borewell inz wing.
- All doors with granite frames.
- Ample parking on ground floor.
- Balcony in living and all rooms.
- All flats facing east-west direction.
- Full ventilation in all flats.
- Total 21 flats, 3 flats on 1 floor.
- Complete residential project.
Wing B-C Features:
- Personal borewell in wing.
- All doors with granite cam.
- Ample parking on ground floor.
- All flats facing east-west direction.
- Full ventilation in all flats.
- Total 20 flats, 4 flats on 1 floor.
- Balcony in living room and room.
- A complete residential project.
Wing D Features:
- Personal borewell in wing.
- All doors with granite fam
- Full parking on ground floor
- Balcony in living and room
- Full ventilation in all flats
- Total 12 flats, 3 flats on 1 floor
- Complete residential projects
Specifications
- R. C. C. frame structure construction,
- Flooring of vitrified tiles. Granite platform in kitchen with stainless steel sink, above platform in kitchen and glaze tiles in toilet.
- With aluminum Saxon windows.
Book Now : Aangan View – 1, 2 and 3 BHK Spacious Flats in Rajkot
Rental Income Calculator
This is rent calculator for help investor to calculate rental income. Lets Calculate how much you earn if you buy property in this project and rent it out for many years.
Project : Aangan View – 1, 2 and 3 BHK Spacious Flats
Property ROI calculator
Summary
- Loan Amount
- Monthly EMI
- Total EMI Amount
- Total Invested
- Total Rental Income
- Save From Rent
- Total Property Value
- Net Profit
- 0.00
- 0.00
- 0.00
- 0.00
- 0.00
- 0.00
- 0.00
- 0.00


