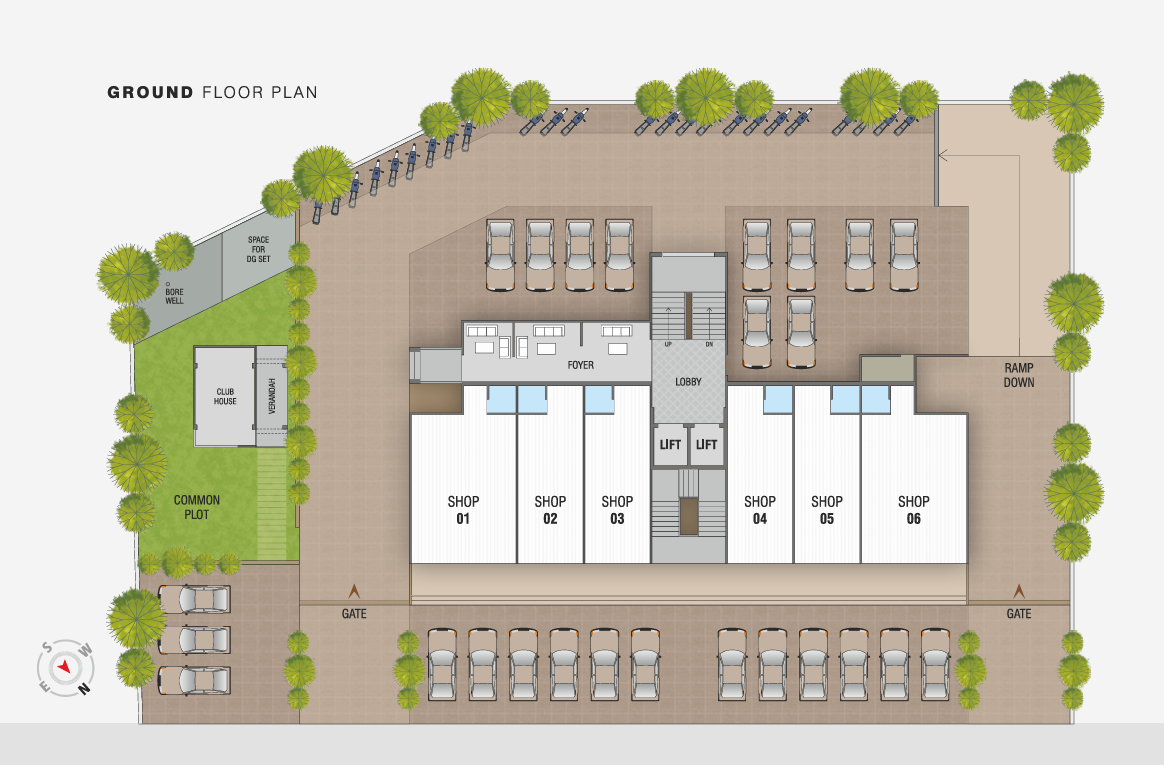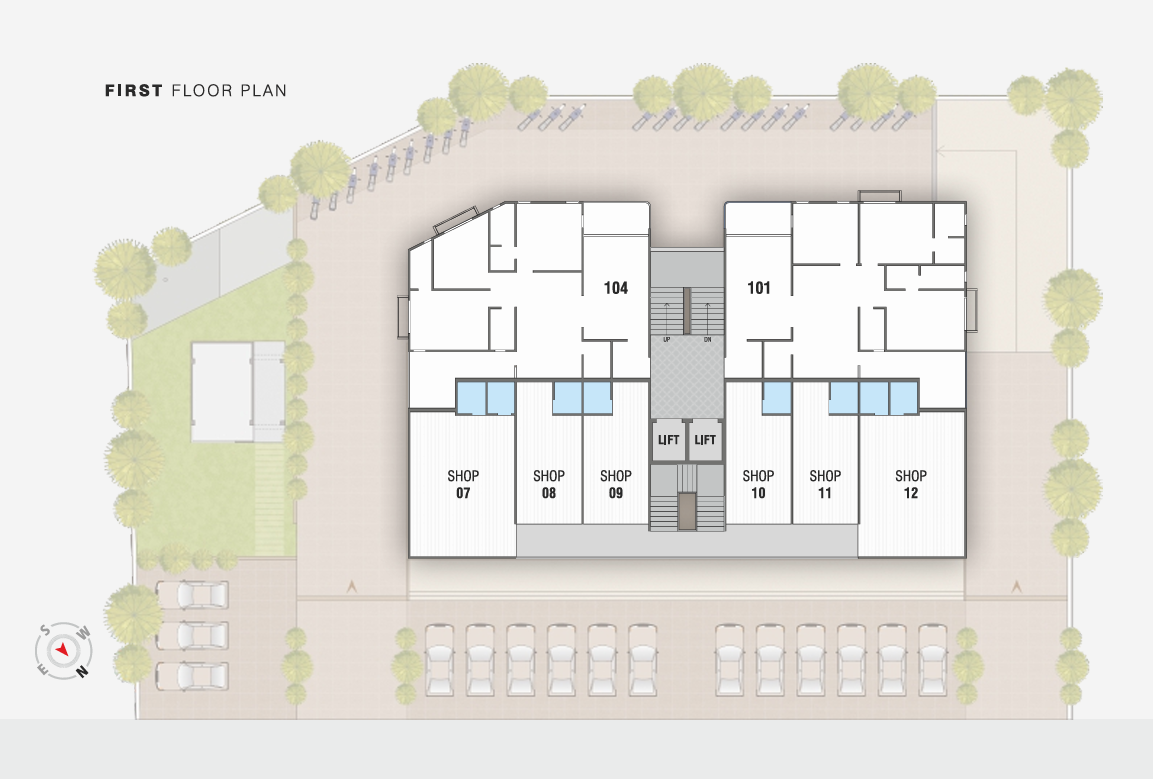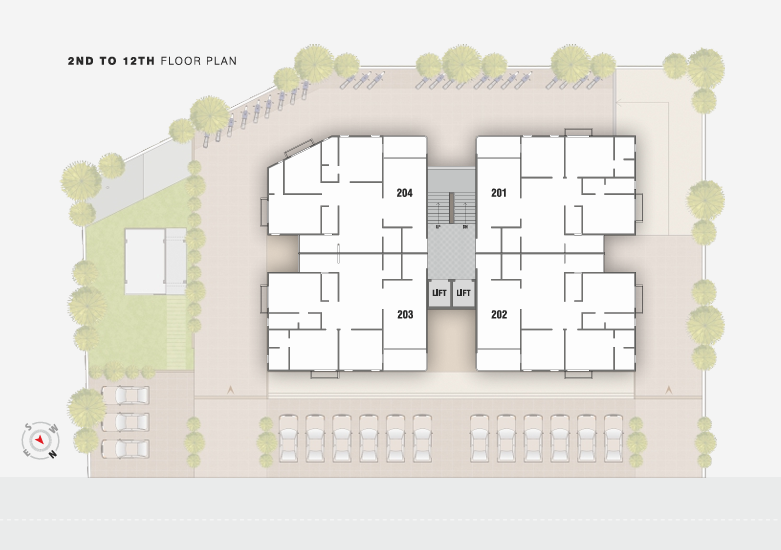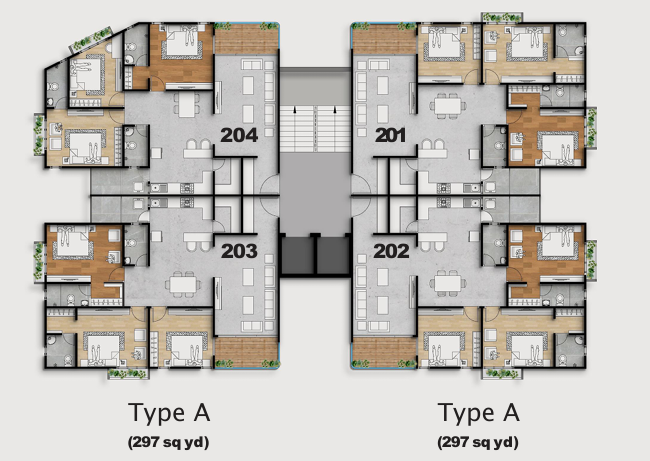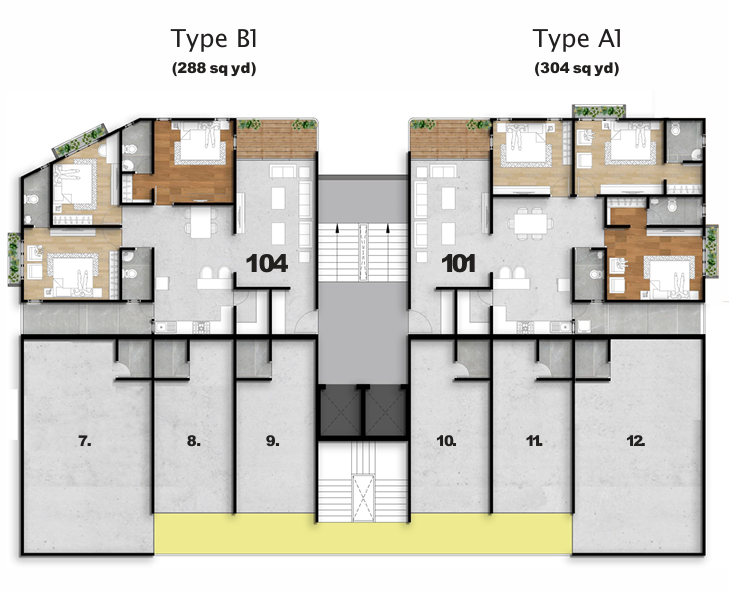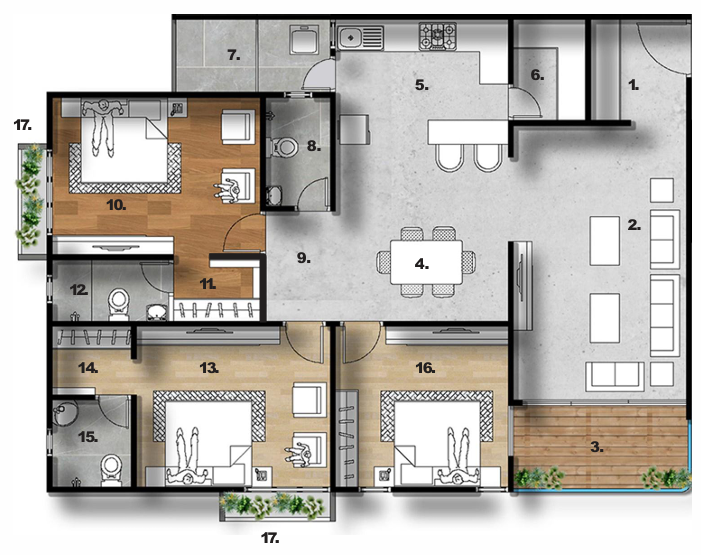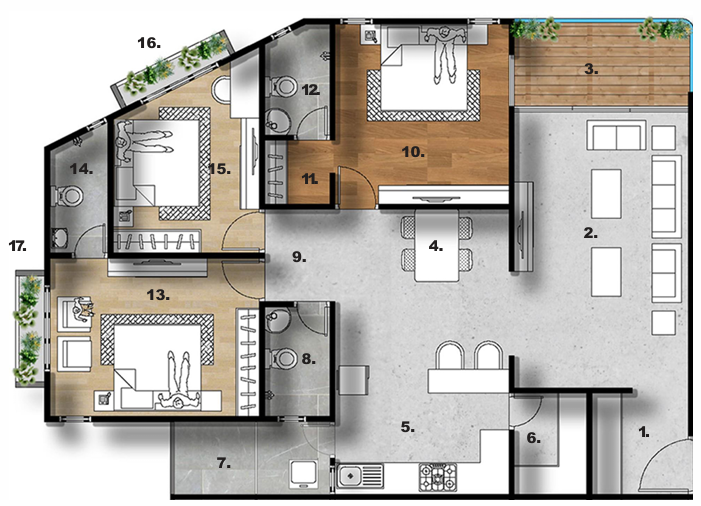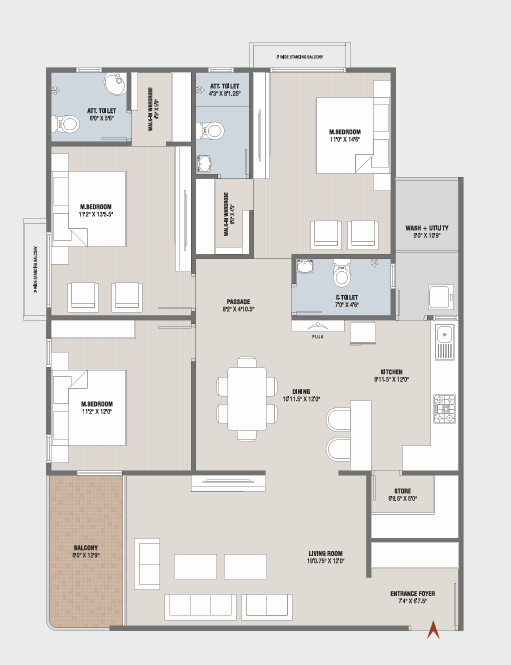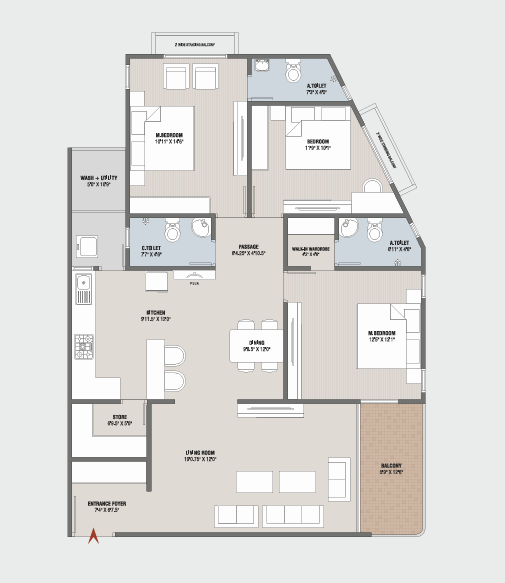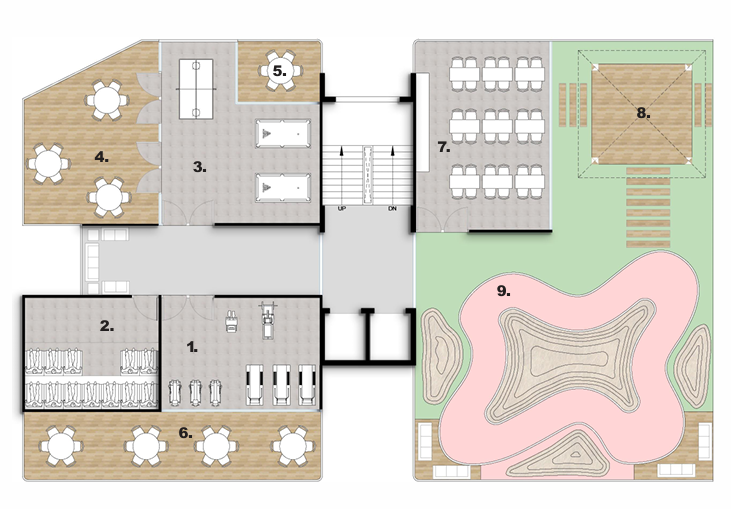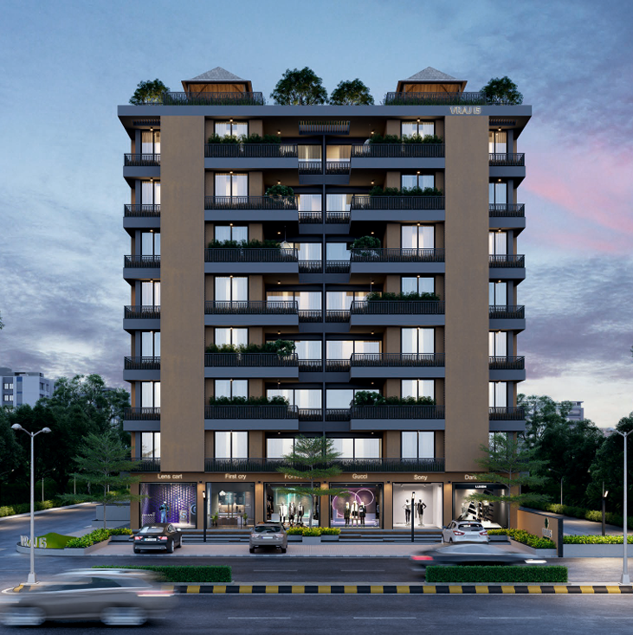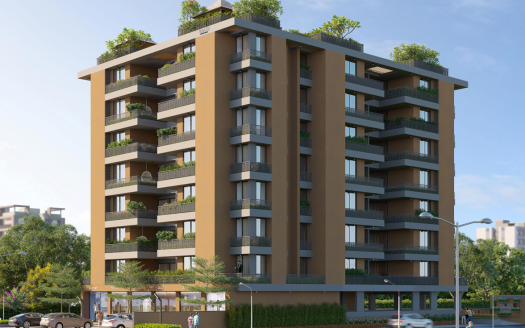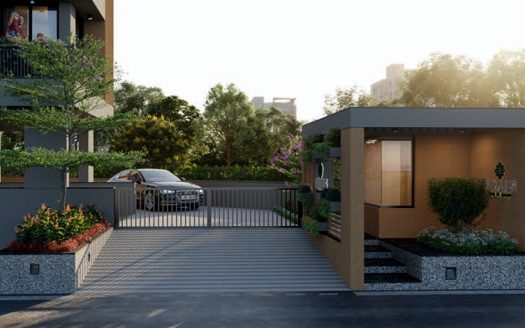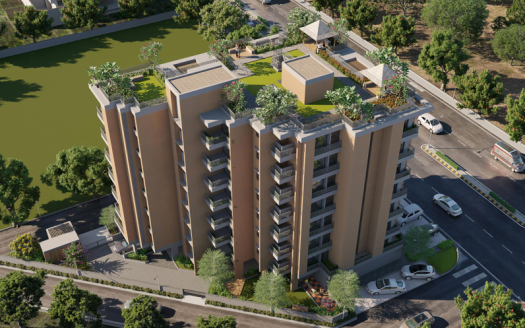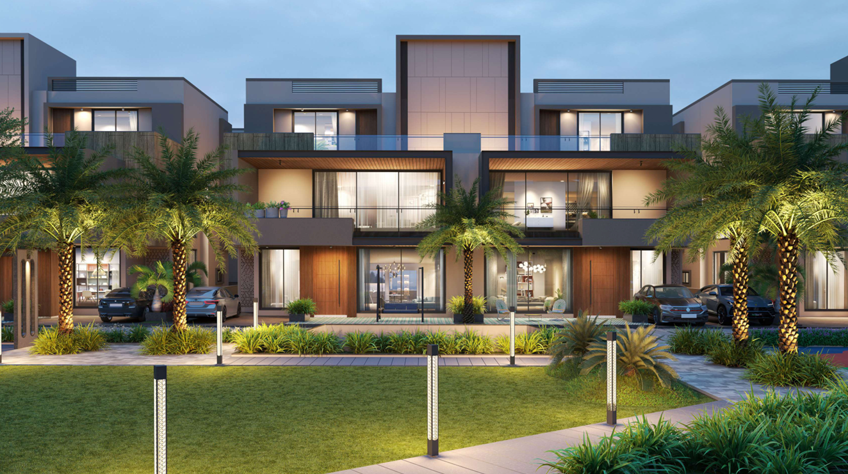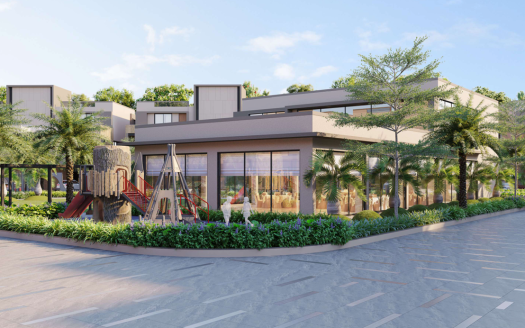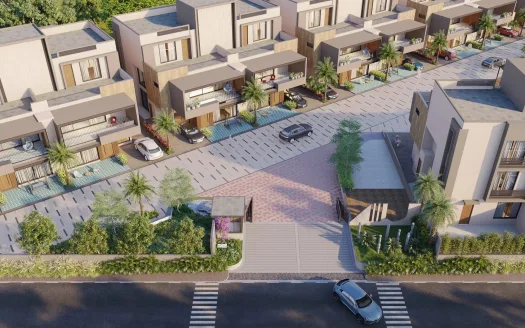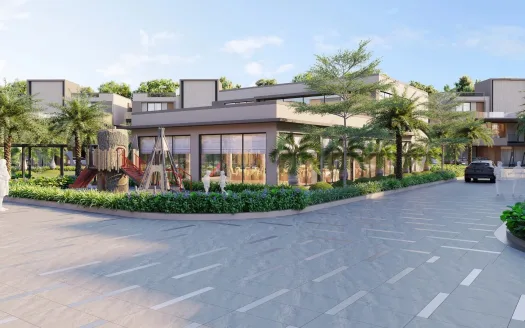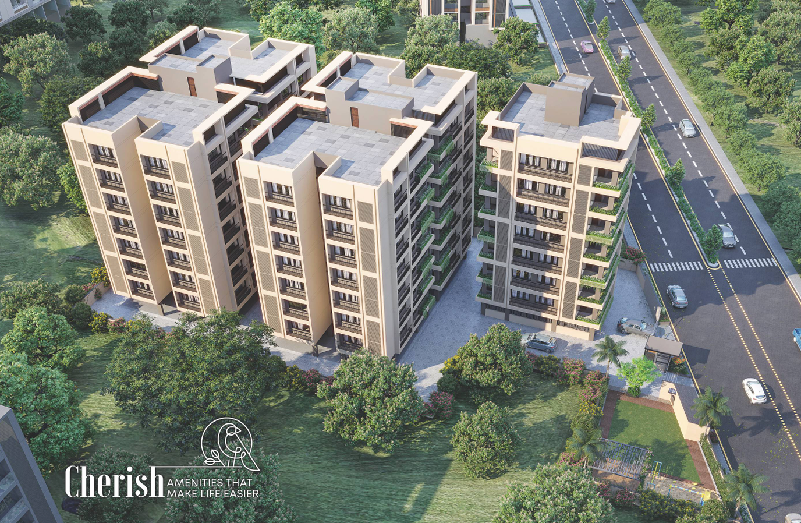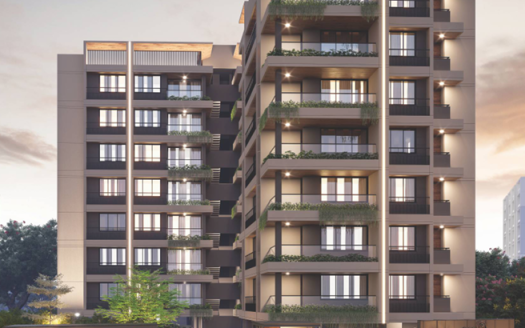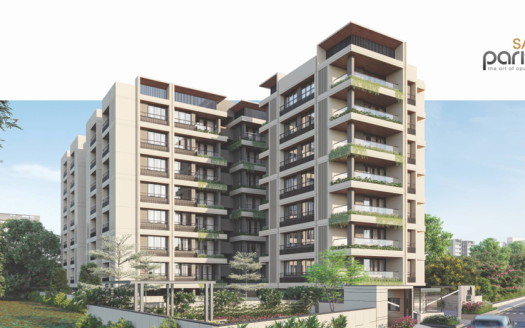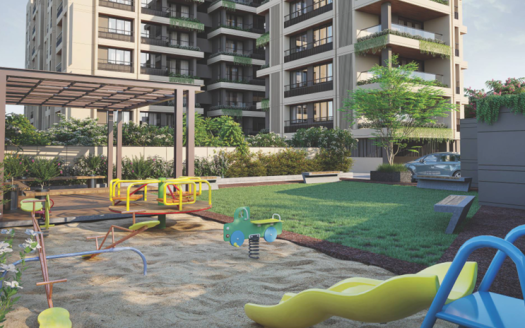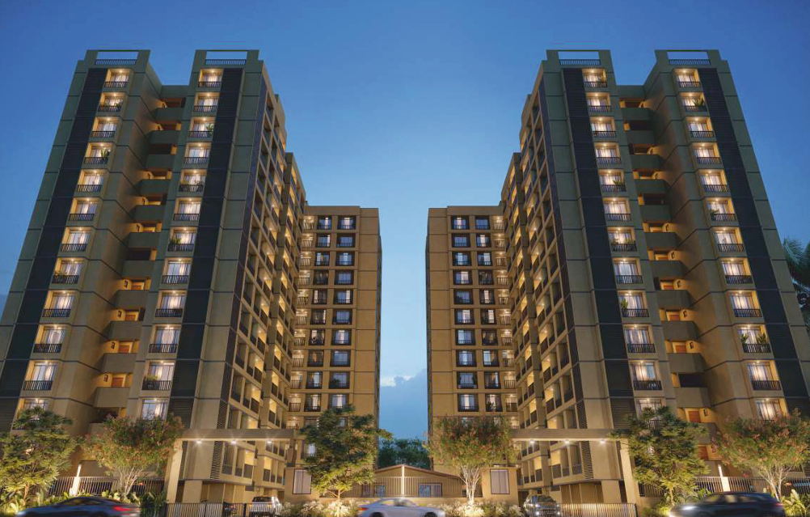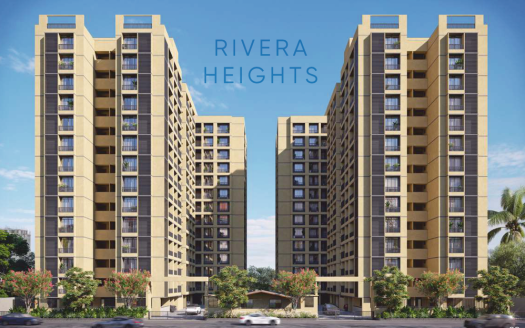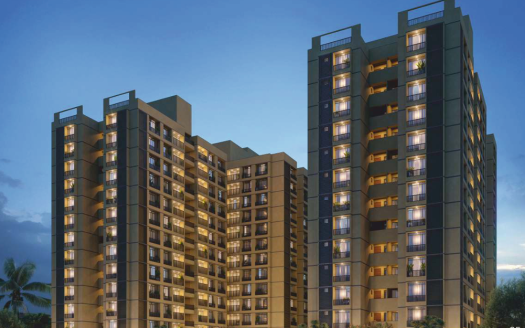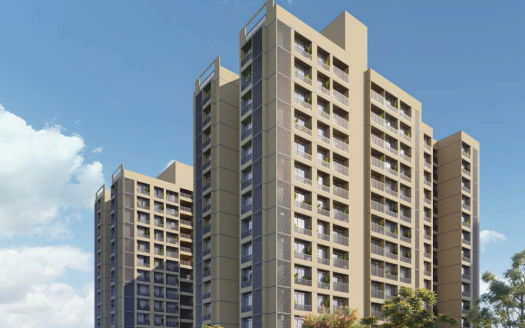Overview
- Updated On:
- June 25, 2025
- 3 Bedrooms
- 3 Bathrooms
- 2,592 ft2
Description
Arham Heights – Premium 3 BHK Apartments in Gandhinagar
CARPET SIZE :
3 BHK Type A : 2673 SQ.FT.
3 BHK Type B : 2673 SQ.FT.
3 BHK Type A1 : 2736 SQ.FT.
3 BHK Type B1 : 2592 SQ.FT.
PROJECT AMENITIES :
- Charging point
- Maintenance staff
- Street lighting
- Terrace seating
- Gazebo
- Mini theater
- Virtual security
- Solar panels
- Customized lift 2 nos.
- Water storage
- House hold west duct
- Earthquake resistant
- Library
- Landscaping & tree
- Indoor games
- Fire fighting
- Gymnasium
- Power backup
- Rain water harvesting
- Jogging track
- Children play are
- Terrace garden
- Club house
- 24 x 7 security
SPECIFICATION :
STRUCTURE
Earth-quake resistant RCC framed structure. AAC Block Work
LIFT
Fully automatic Stainless-steel lifts with Auto Rescue Device.
FLOORING
Vitrified tiles in living, dining and all others bedrooms & verandas.
KITCHEN
Black granite platform with SS sink and dado up to lintel above granite platform. Full body tiles in Store and utility area. Separate Otta for Washing Machine with Electric point.
PLASTERING
Inside smooth finish plaster, outside double coat mala plaster
PAINTING
External wall with Apex paint. All railing in mild steel. Putty on internal walls & with Plastic Paints.
DOORS
Decorative main door with lock. Internal flush door with wooden frames including both side laminates with high quality lock.
WINDOWS
All window dornal section with toughen glass. Windows with clear glass.
TOILET
Vitrified tiles on walls up-to lintel level. Matt vitrified tiles on Floor. Best quality sanitary fittings. Branded plumbing fittings. Water supply line of PVC/UPVC
ELECTRICAL
All electrical points in multi strength copper wiring concealed with ISI PVC insulation wires and modular switches. Sufficient power outlets & light points provided. TV & Telephone points provided in living & master bedroom. MCBS & individual Meters will be provided for each apartment. Concealed line Provision for DTH system. Concealed line provision for internet.
SECURITY SYSTEM
Gated community with round the clock security. 24 hrs. C.C.TV surveillance.
PARKING
Sufficient car parking on ground floor & 2 level basement
WATER
Uninterrupted 24 hours water supply from tube well & AMC.
SOLAR PANEL
Solar power for common area.
DG POWER BACK-UP
Generator power back-up for common area.
Book Now : Arham Heights – Premium 3 BHK Apartments in Gandhinagar
Rental Income Calculator
This is rent calculator for help investor to calculate rental income. Lets Calculate how much you earn if you buy property in this project and rent it out for many years.
Project : Arham Heights – Premium 3 BHK Apartments
Property ROI calculator
Summary
- Loan Amount
- Monthly EMI
- Total EMI Amount
- Total Invested
- Total Rental Income
- Save From Rent
- Total Property Value
- Net Profit
- 0.00
- 0.00
- 0.00
- 0.00
- 0.00
- 0.00
- 0.00
- 0.00


