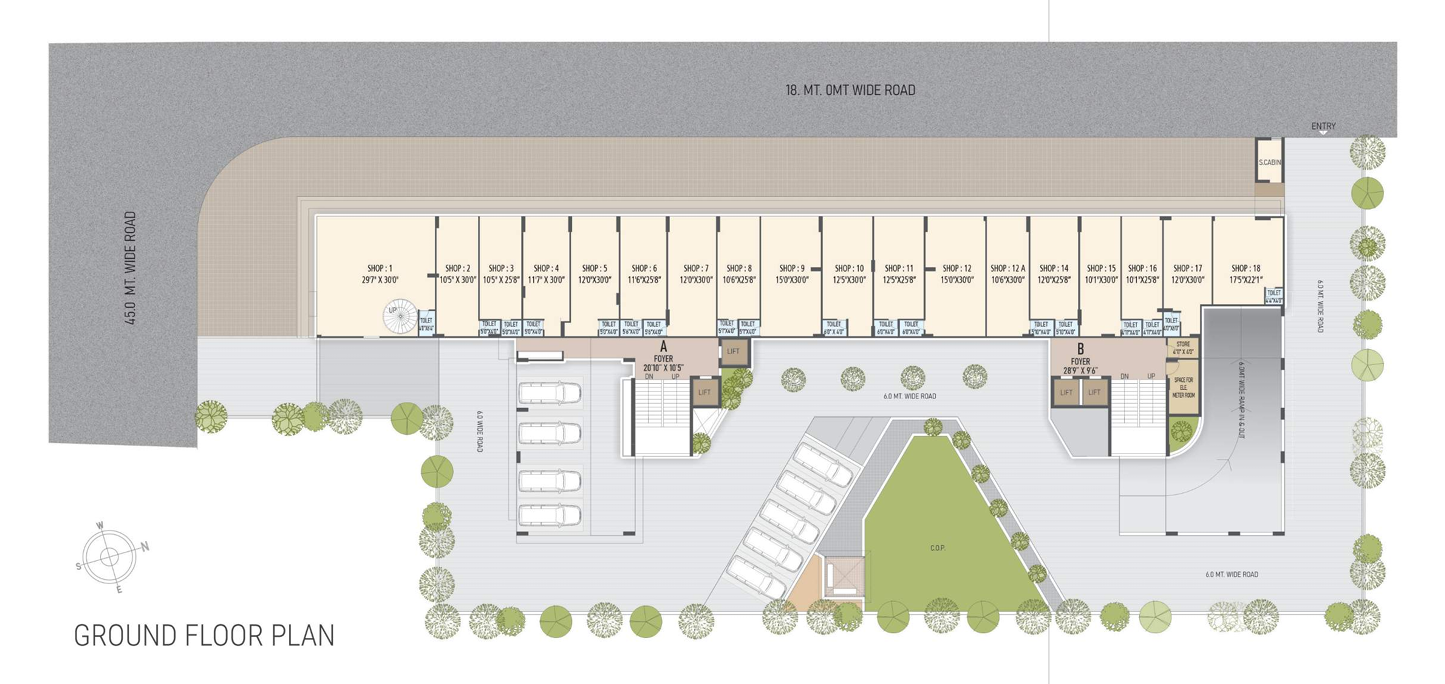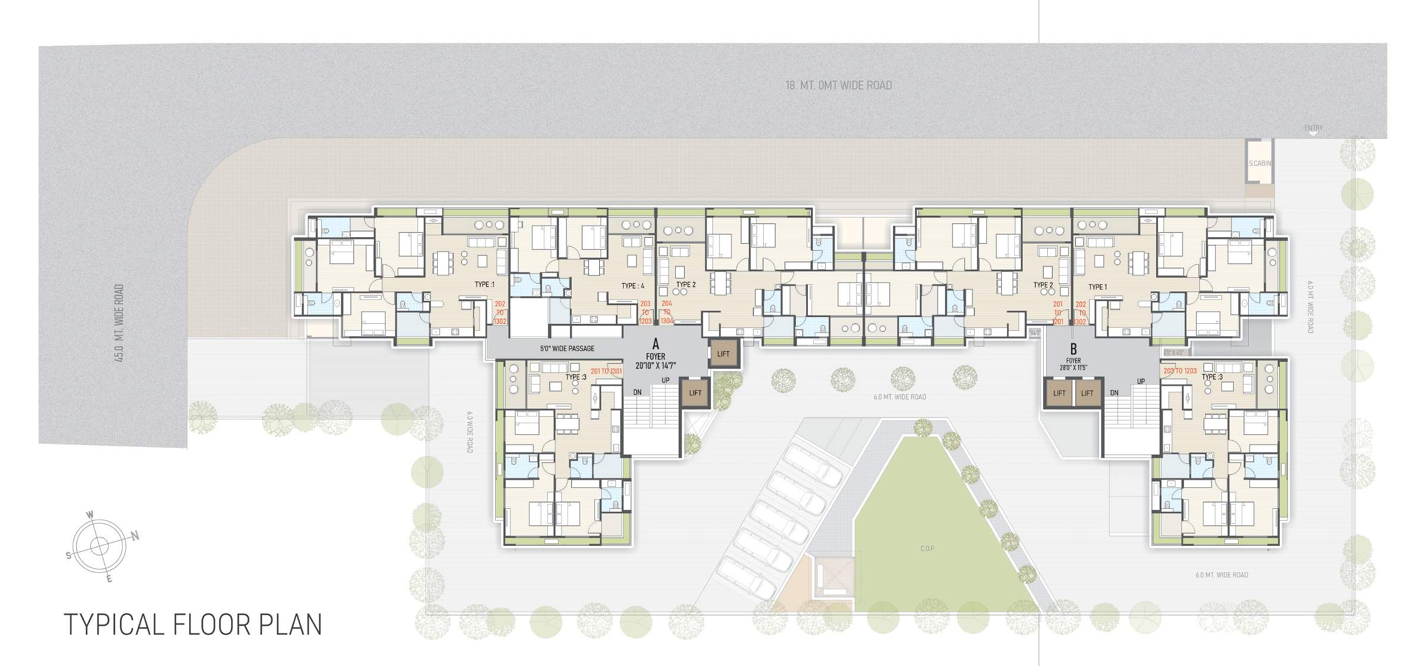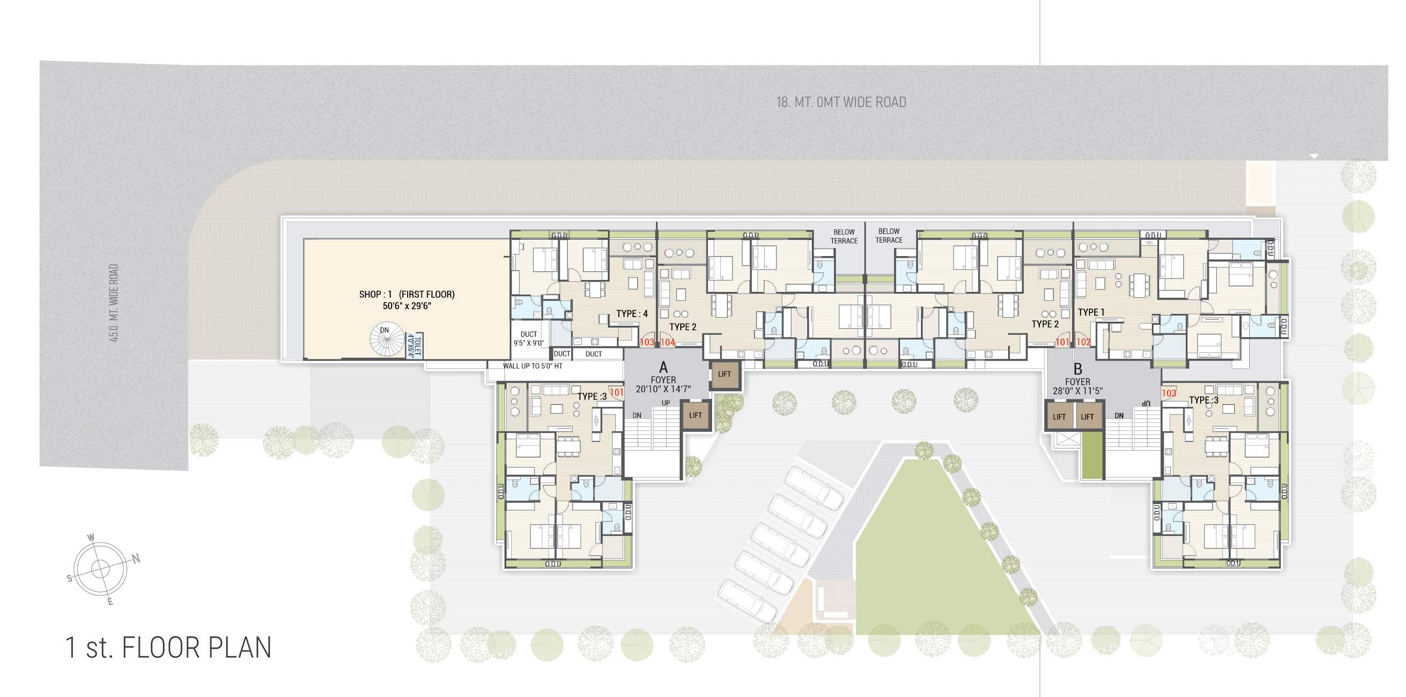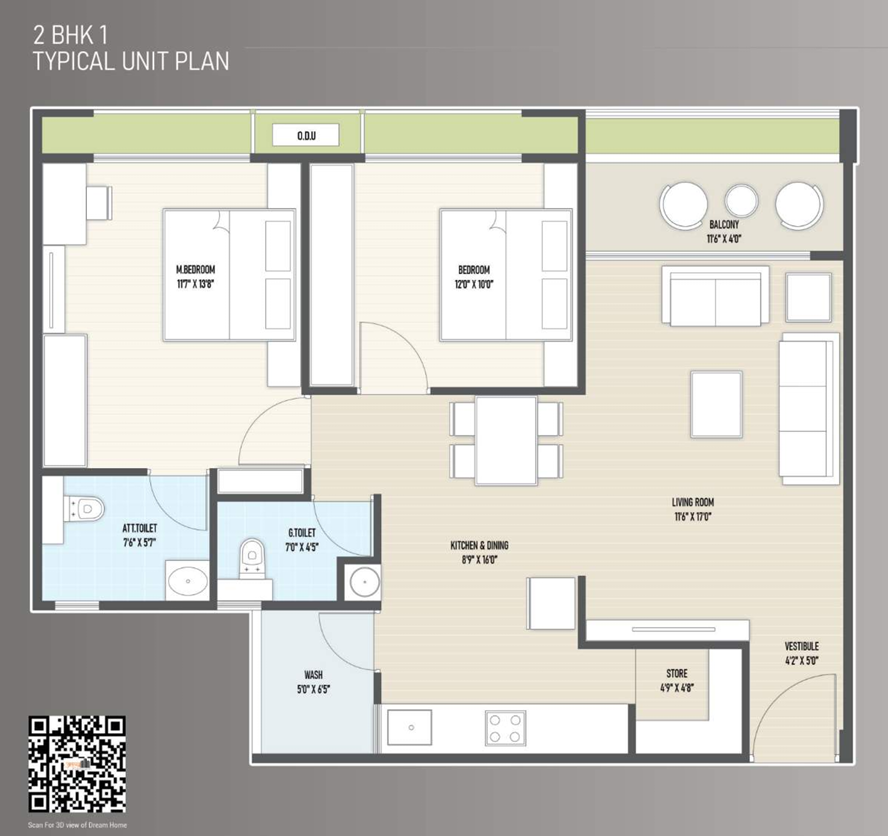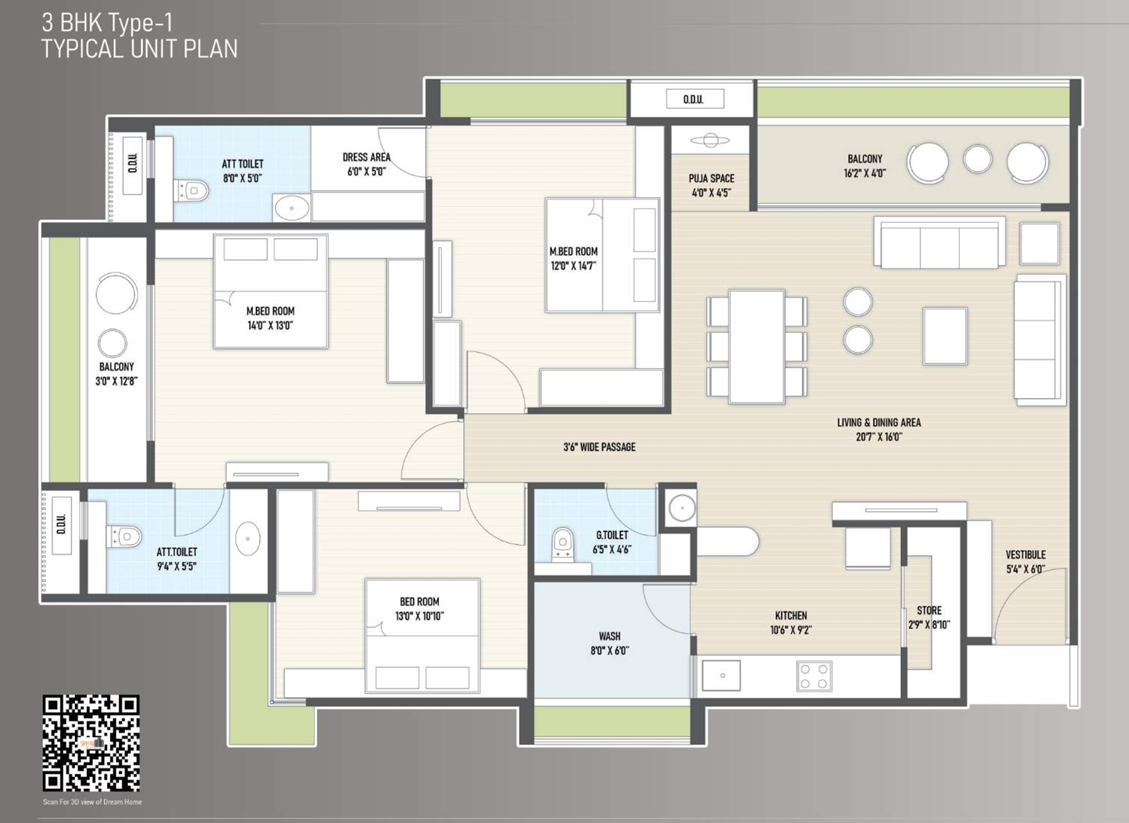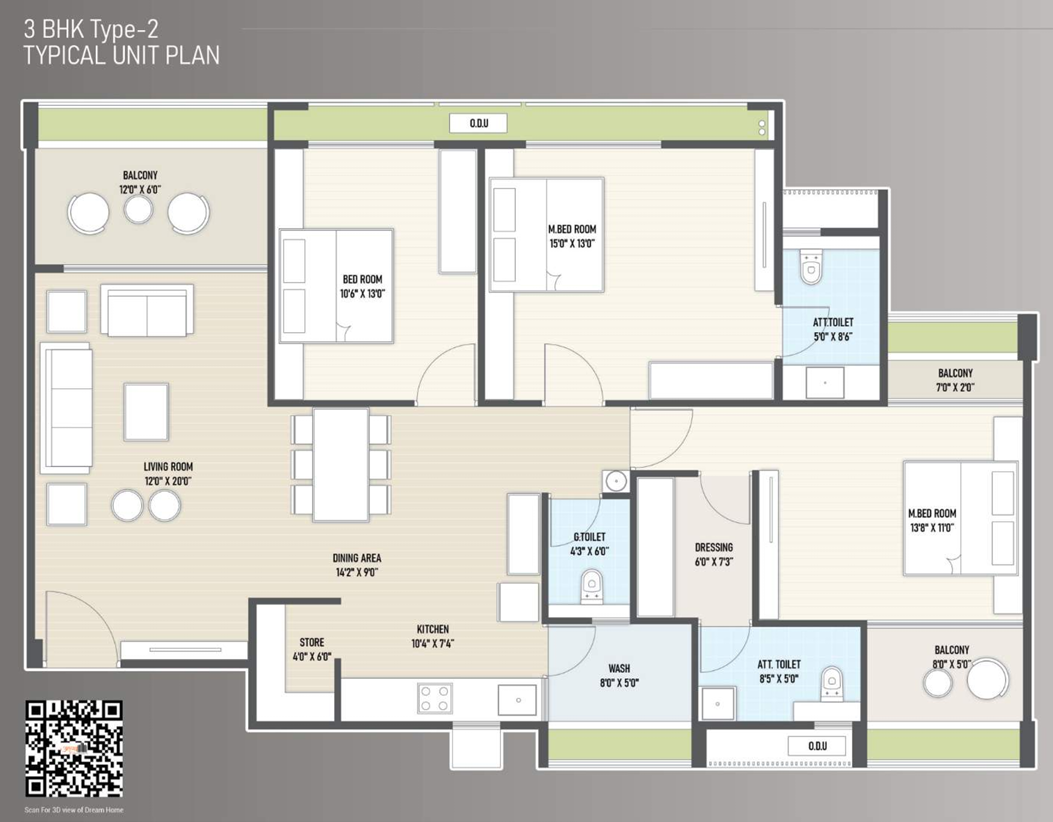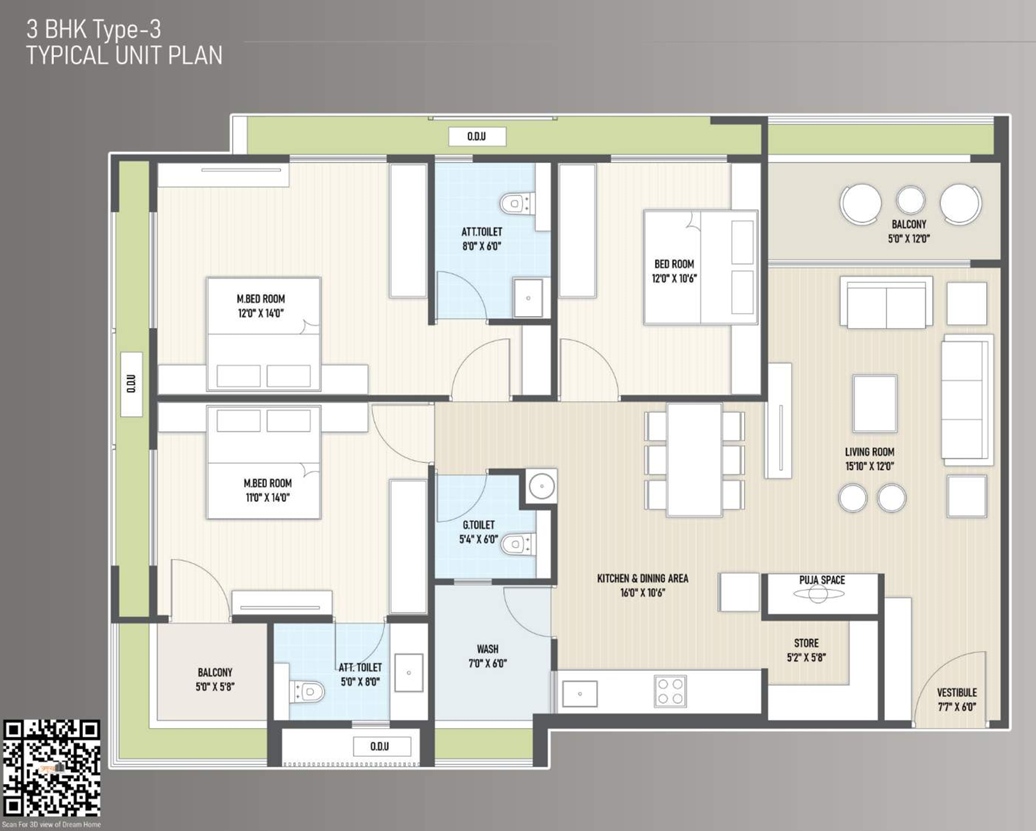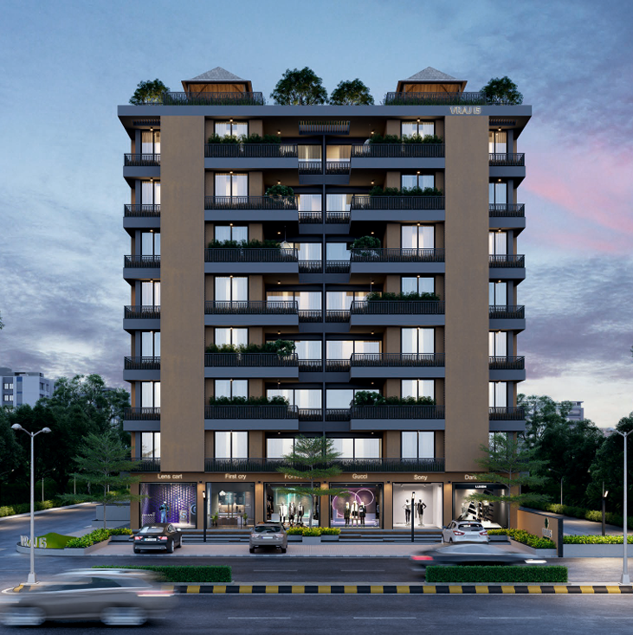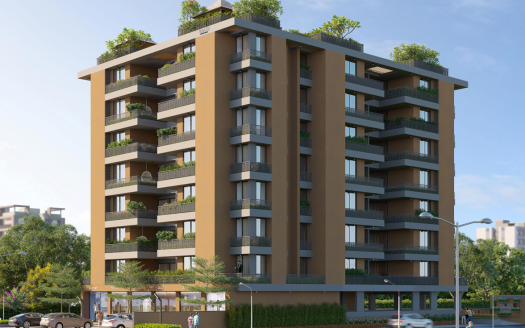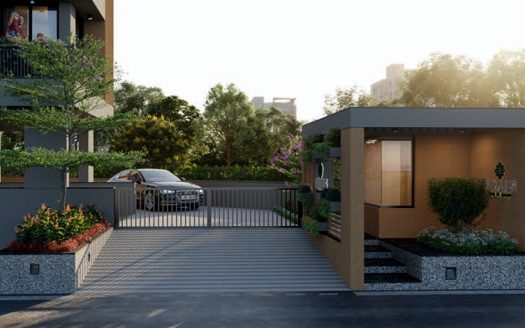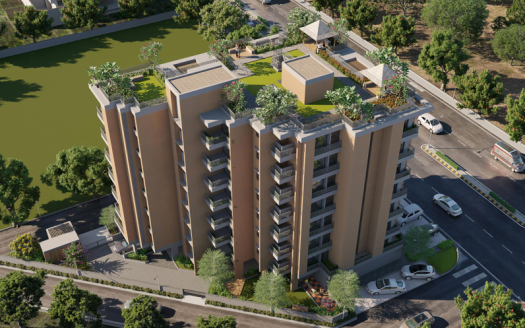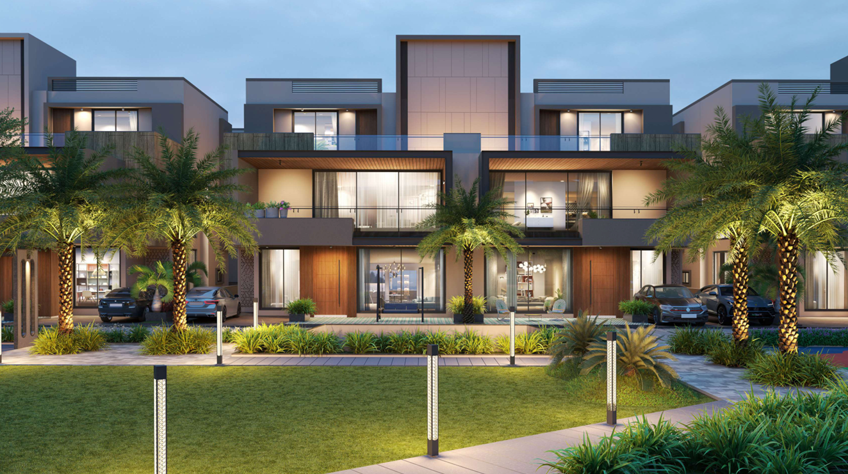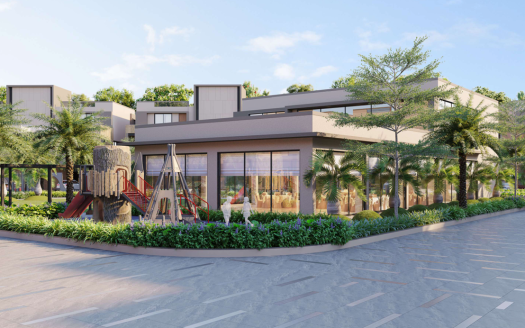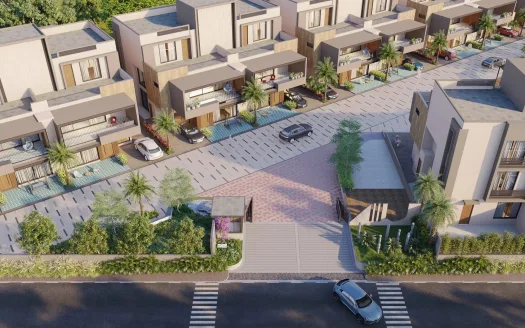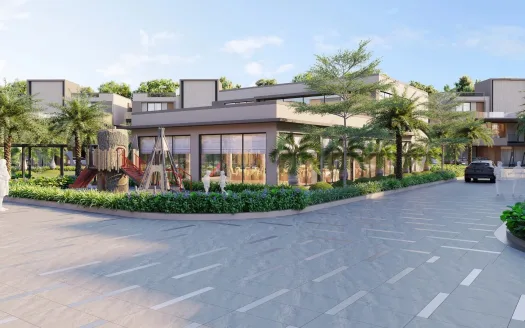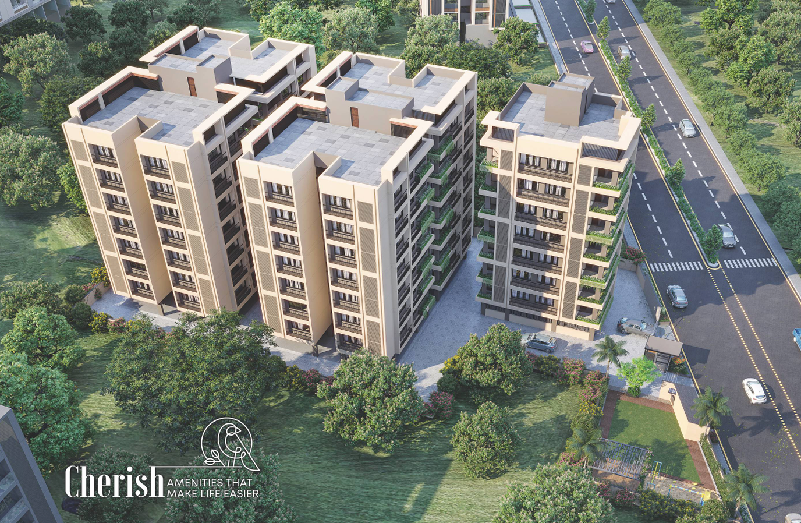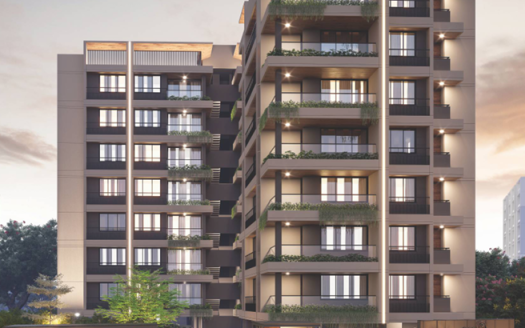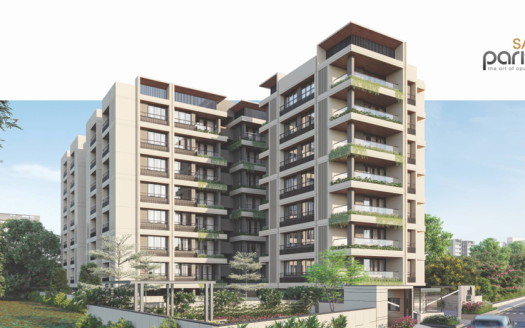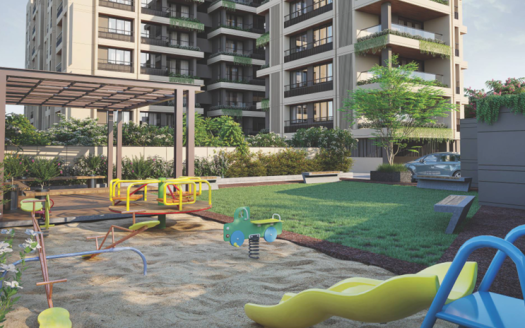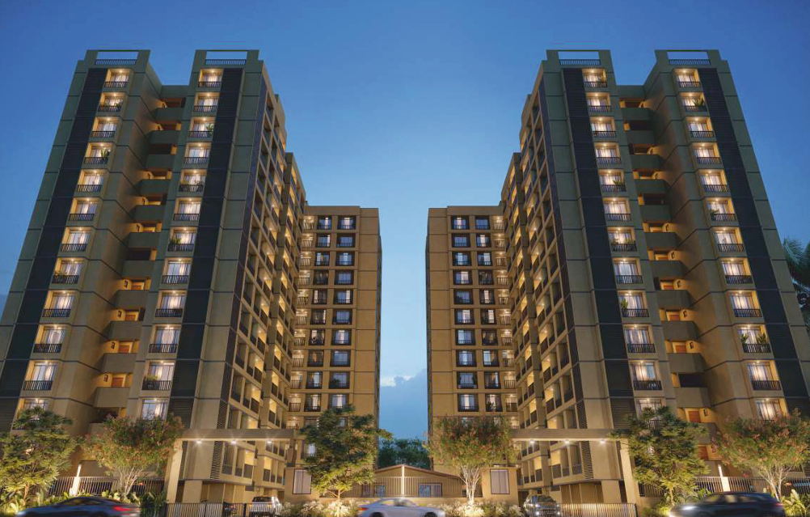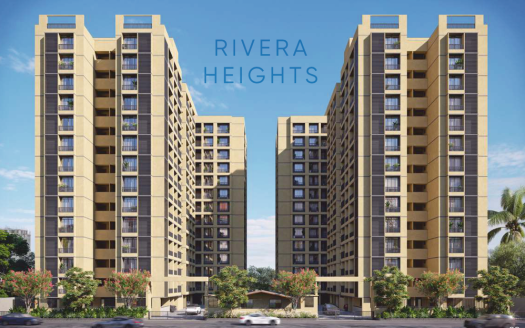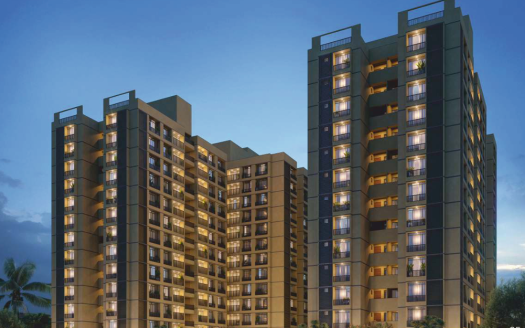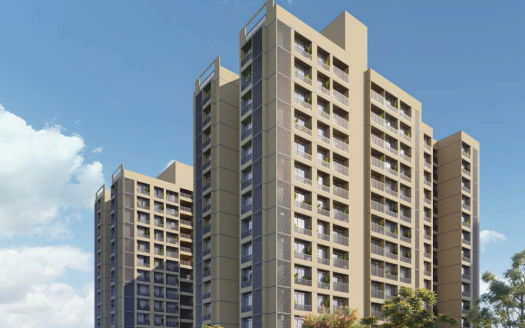Overview
- Updated On:
- June 25, 2025
- 2 Bedrooms
- 3 Bedrooms
- 2 Bathrooms
Description
Atulya Pride – Premium 2 and 3 BHK Flats, Shops and Showrooms in Gandhinagar
- Most balconies offer a stunning road view
- Maximum privacy
- Abundant light and air in every flat
- Luxurious 3bhk living
- Exclusive 2bhk
- Prestigious & limited residence
- Premium retail spaces
- Ample parking space
- 15 + amenities for a holistic living experience
- Location @ enjoy the best of convenience and connectivity.
GLORIOUS
Innovation and flexibility alongside experience and integrity are the cornerstones of “ATULYA PRIDE” Grandeure.
We are committed to building quality homes that reflect 21st Century expectations and lifestyles.
COMMON AMENITIES :
- Landscape garden
- 24 hours water supply
- Gas pipe line
- Senior citizen seat-out
- Security cabin
- Children play area
- Double basement parking
- 2 lift each block
- Fire safety system
- Gazebo
- Terrace sitting
- Cctv camera system
- Solar panel system
- Common use power backup
- Temple area
- Meditation area
SPECIFICATION :
STRUCTURE
Earth quake resistant RCC frame structure designed for seismic zone as per ISI code.
FLOORING
Premium quality digital vitrified tile flooring in entire flat.
China mosaic for heat reflection with water proofing treatment on terrace.
KITCHEN
Premium quality granite/Full body vitrified platform with S S sink.
Glazed tiles above platform up to beam bottom level / lintel level.
Water purifier point provision.
Washing machine point in wash area.
Glazed tile up to parapet height in wash area.
DOORS AND WINDOWS
Decorative main door
Internal doors are flush door
Premium quality heavy gauge Anodized aluminum glass window with granite sill.
ELECTRIFICATION
3 Phase concealed ISI copper wiring with modular switches and ELCB for maximum safety.
Sufficient electric point for all rooms.
AC points in all bedrooms and Drawing hall
Provision of geyser points in all bathrooms.
BATHROOMS
Premium quality glazed tiles upto lintel level in all bathrooms.
Premium quality sanitary ware and bath fittings. (Jaguar, Asian paint, Cera or equivalent).
Hot water provision in all bathrooms.
Concealed plumbing and diverter mixture for shower.
Premium quality UPVC pipes for water supply and CPVC pipe for hot and cold water.
Control Valve to control the water supply in all bathroom.
WALL FINISH
Internal wall smooth finish plaster with white cement base putty.
External wall double coat sand faced plaster or texture finish.
Book Now : Atulya Pride – Premium 2 and 3 BHK Flats, Shops and Showrooms in Gandhinagar
Rental Income Calculator
This is rent calculator for help investor to calculate rental income. Lets Calculate how much you earn if you buy property in this project and rent it out for many years.
Project : Atulya Pride – Premium 2 and 3 BHK Flats, Shops and Showrooms
Property ROI calculator
Summary
- Loan Amount
- Monthly EMI
- Total EMI Amount
- Total Invested
- Total Rental Income
- Save From Rent
- Total Property Value
- Net Profit
- 0.00
- 0.00
- 0.00
- 0.00
- 0.00
- 0.00
- 0.00
- 0.00


