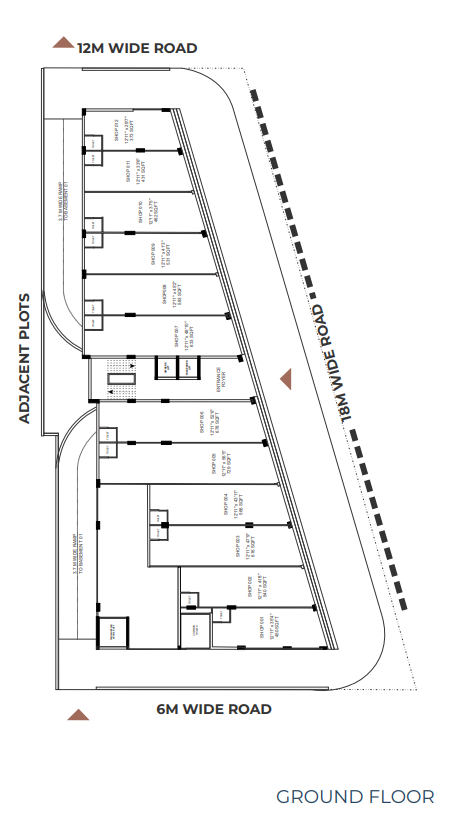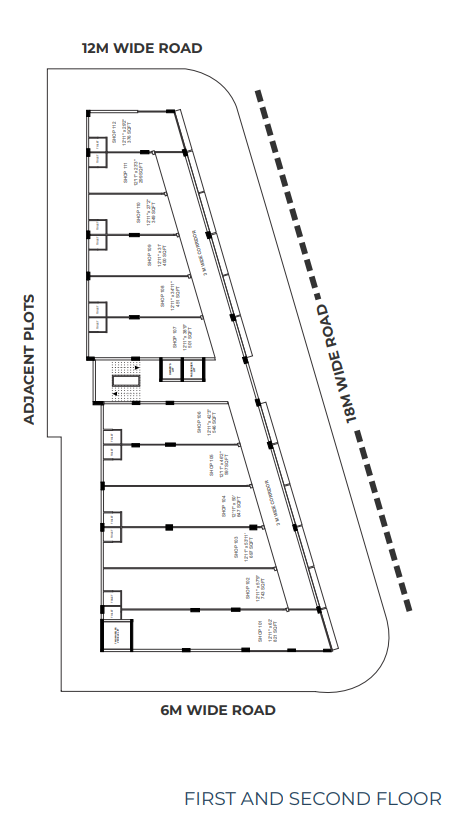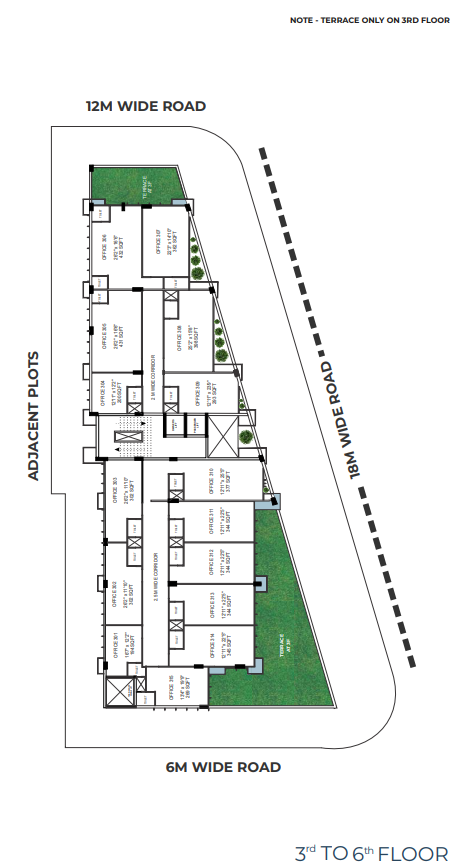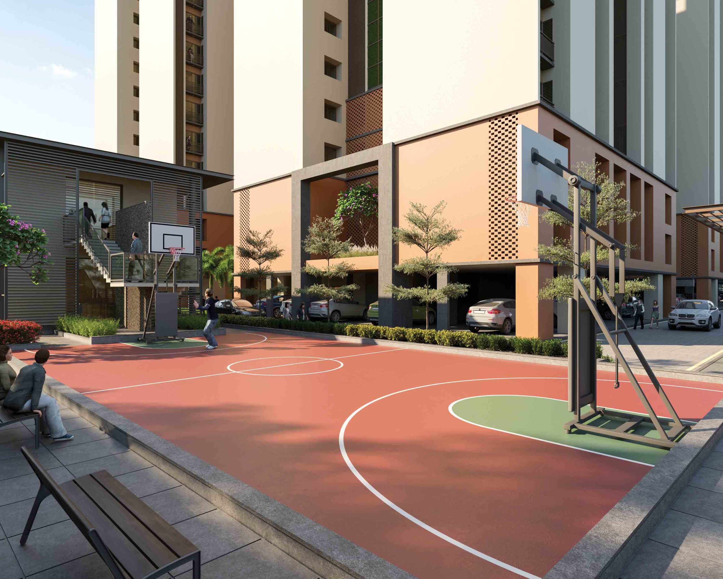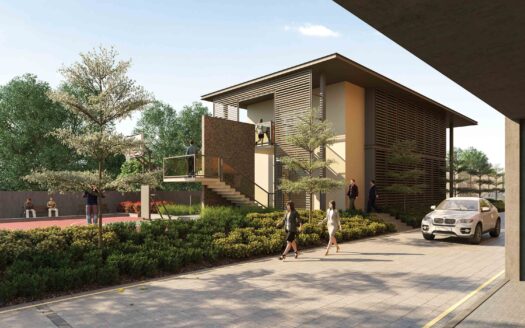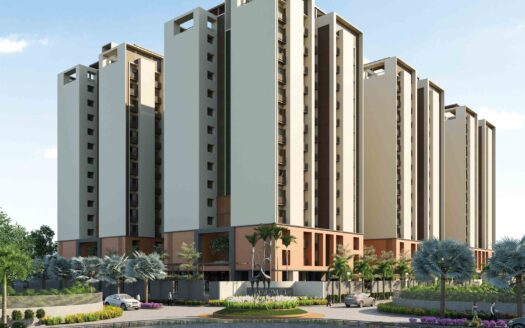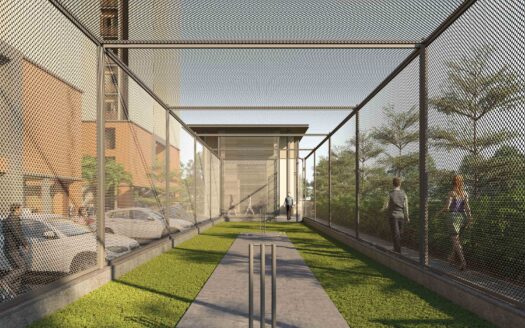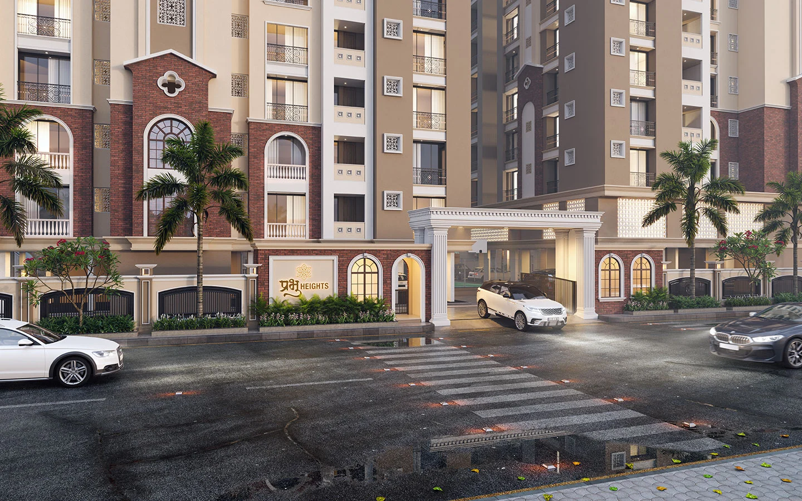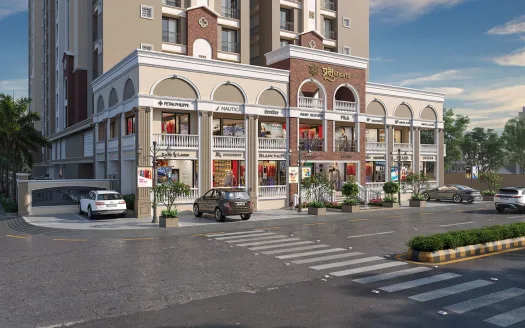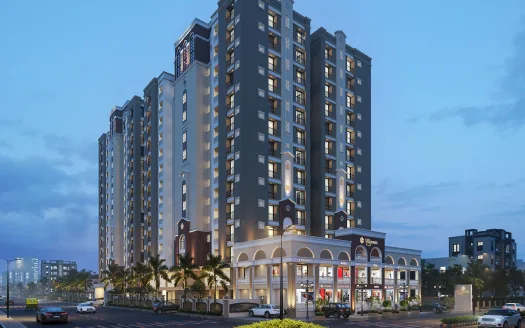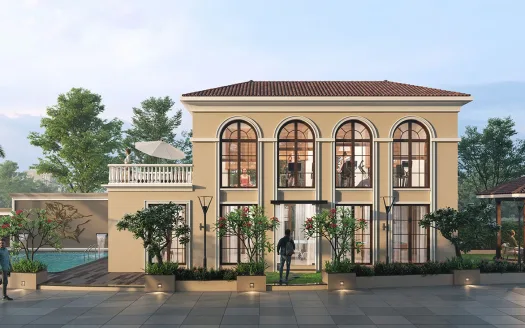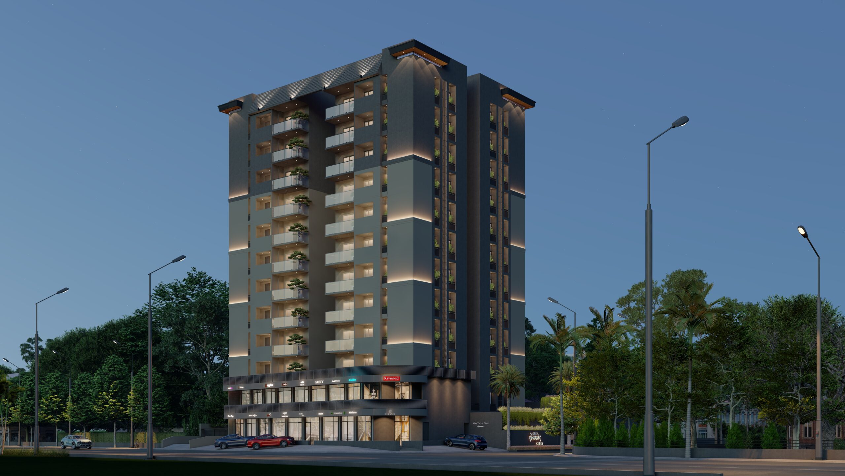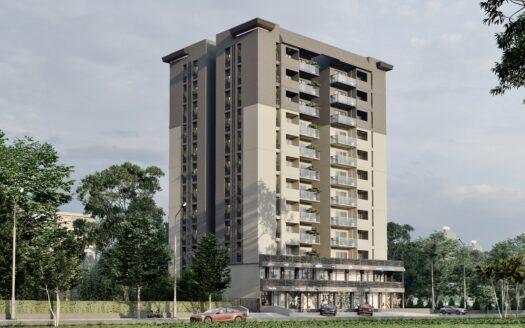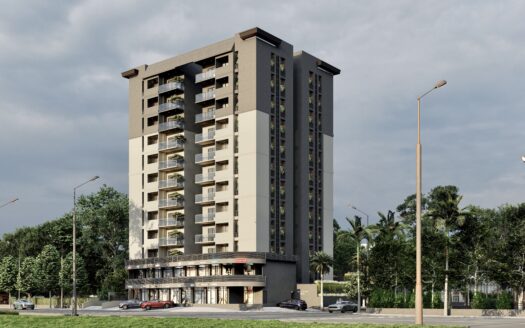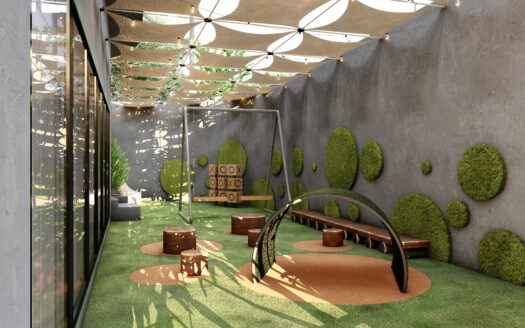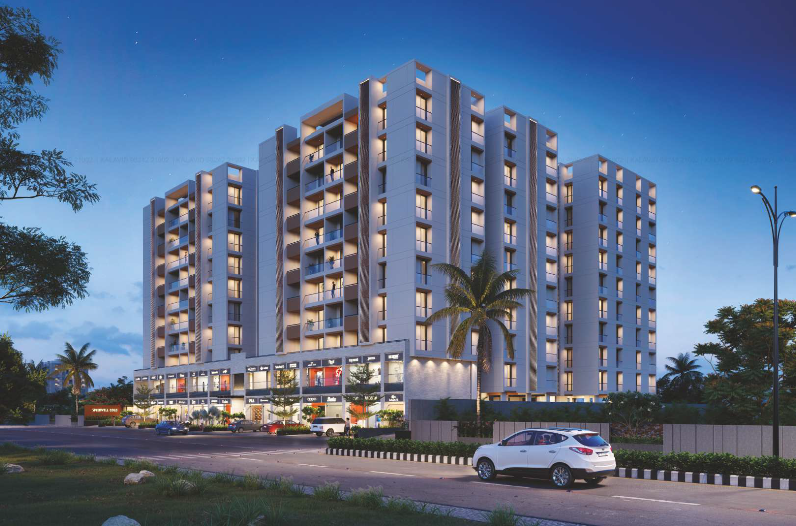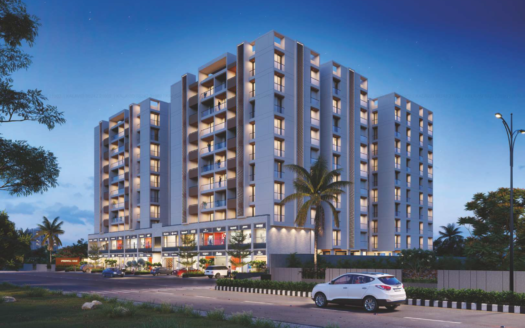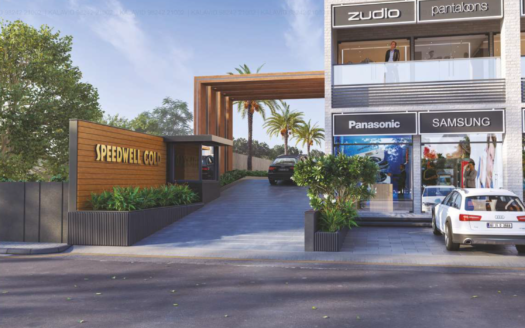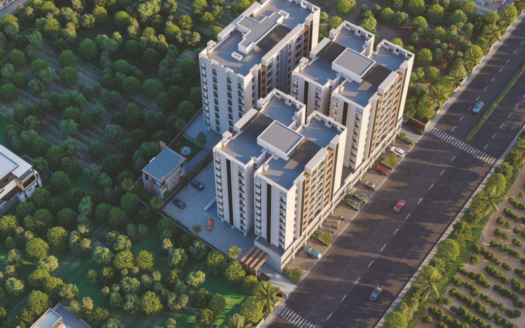Overview
- Updated On:
- December 24, 2024
Description
Business Centrum – Luxurious Showrooms, Shops and Offices in Rajkot
LET’S GROW
POSITIVE SPACE
Well-designed Spaces Can
Enhance The Work Environment.
We Have Worked Hard Over The Years To Offer
Our Customers An Authentic Experience In A
Spacious Showroom And An Office That
Features Unique Modern Design Elements. It
Is Possible Because Of Our Professional And
Experienced Project Management Skills.
LET’S GROW
PRODUCTIVITY
A Well-designed Space Can Help You Be
More Productive Than Busy
Parking Can Be A Real Headache, Especially In
Major Cities. This Problem Can Be Solved At
Business Centrum With Two Layers Of Mechanical
Parking In The Basement.
LET’S GROW
BUSINESS
A Positive Atmosphere Is A Key
To Growth And Strength.
FEATURES
STRUCTURE
· Sturdy structure design for seismic conditions as per regulations.
· High grade ready mix concrete for unconstructive flow of space and views.
· Earthquake resistant frame structure.
· Slab construction using the modern construction system of PT slab. Sustained frame structure.
PARKING
· Well organized mechanical 2 Basement parking.
· Dedicated parking for two wheelers on Terrace.
· Sufficient parking space for visitors on ground floor.
DOORS AND WINDOWS
· Powder coated aluminum windows with applicable opening system.
· Elegant main door with polished laminate on both sides
with high quality hardware fittings.
FLOORING
· Designer tiles in entrance foyer and common passages.
· Premium vitrified tiles flooring of reputed company.
TOILETS
· Premium vitrified tiles upto lintel level.
· Premium vitrified tiles for flooring.
· Fixtures from Jaguar or equivalent company.
FIRE FIGHTING
· Fire fighting system as per RMC regulations.
ELECTRIFICATION
· Standard quality cable wiring and modular switched with ISI standard fixtures.
· TV, AC, Telephone and Internet connection points in each unit.
· Provision of sufficient AC points with dedicated space for AC outdoor units.
Provision of total power back up of DG sets for elevators water pump and lighting in common areas.
ELEVATION
· Contemporary building elevation.
· Maintenance free design.
· Dynamic lighting design.
COMMON AREA AND PASSAGES
· Decorative ceiling with lighting in common passages.
· High grade railings for entire staircase and passage areas.
ELEVATORS
· High speed auto door elevator with designed cabin interiors.
· Dedicated elevator for two wheeler parking on terrace.
· Dedicated elevator for Owners.
PAINT (INTERIOR AND EXTERIOR SURFACES)
· Interior walls finish with wall putty.
· Weather shield acrylic emulsion paint for exteriors.
· Elegant paint for all common interior areas.
SECURITY
· Entire premises area covered under CCTV surveillance.
Rental Income Calculator
This is rent calculator for help investor to calculate rental income. Lets Calculate how much you earn if you buy property in this project and rent it out for many years.
Project : Business Centrum – Luxurious Showrooms, Shops and Offices
Property ROI calculator
Summary
- Loan Amount
- Monthly EMI
- Total EMI Amount
- Total Invested
- Total Rental Income
- Save From Rent
- Total Property Value
- Net Profit
- 0.00
- 0.00
- 0.00
- 0.00
- 0.00
- 0.00
- 0.00
- 0.00


