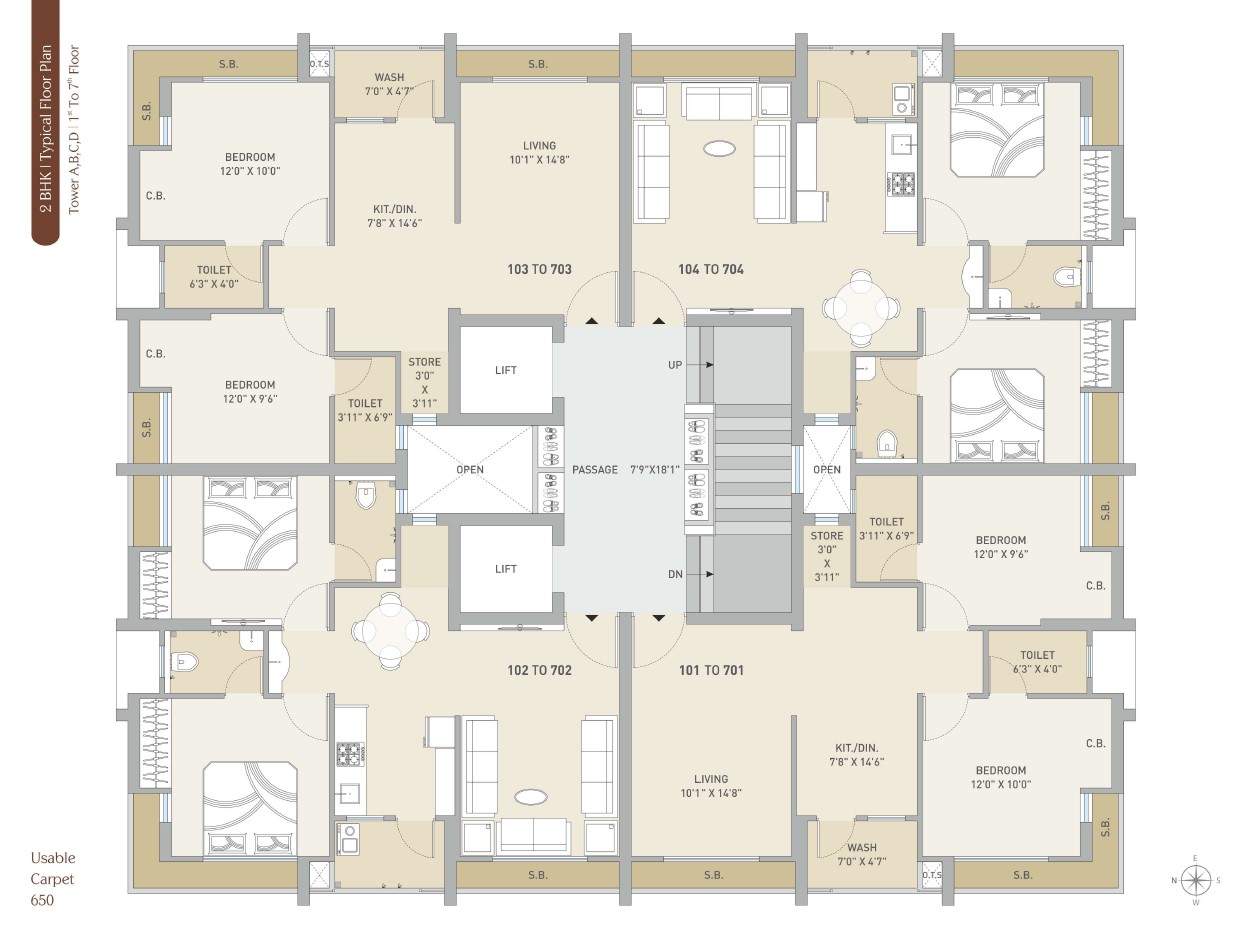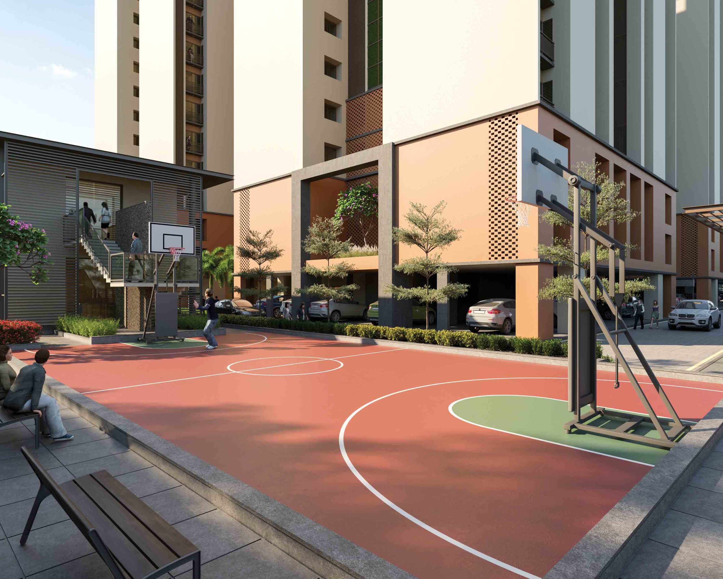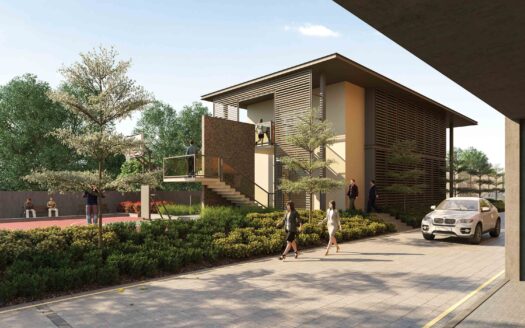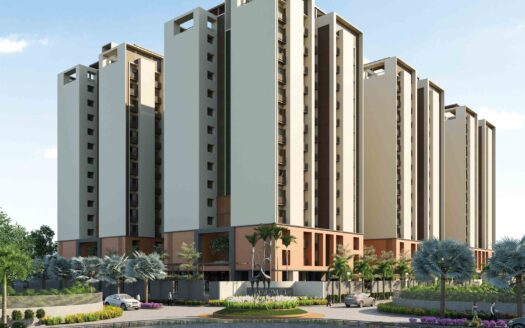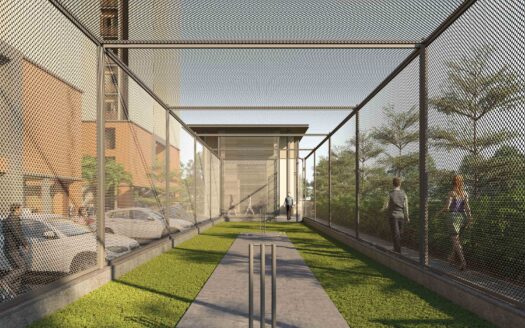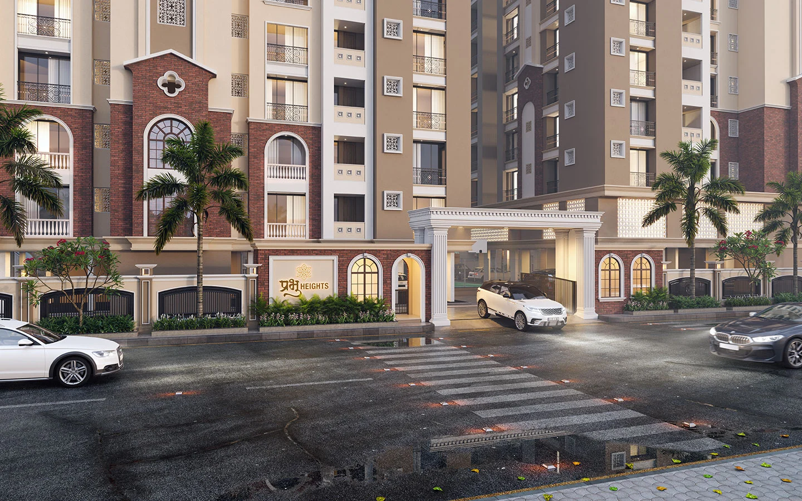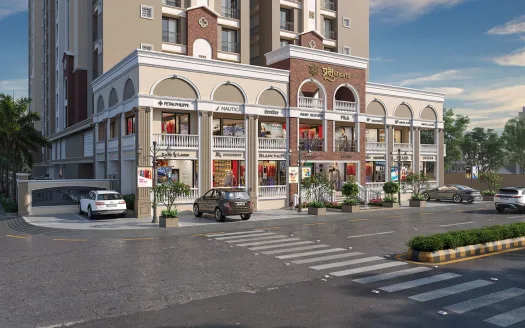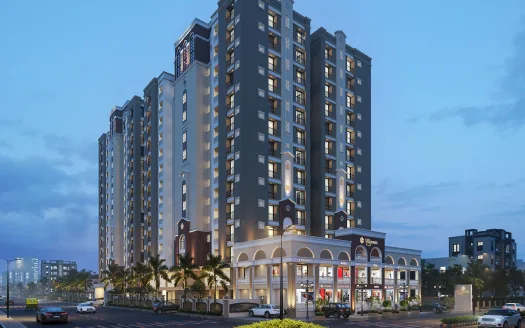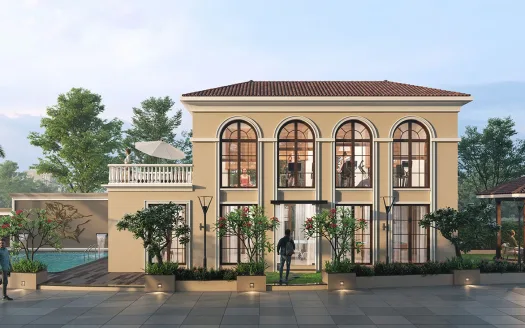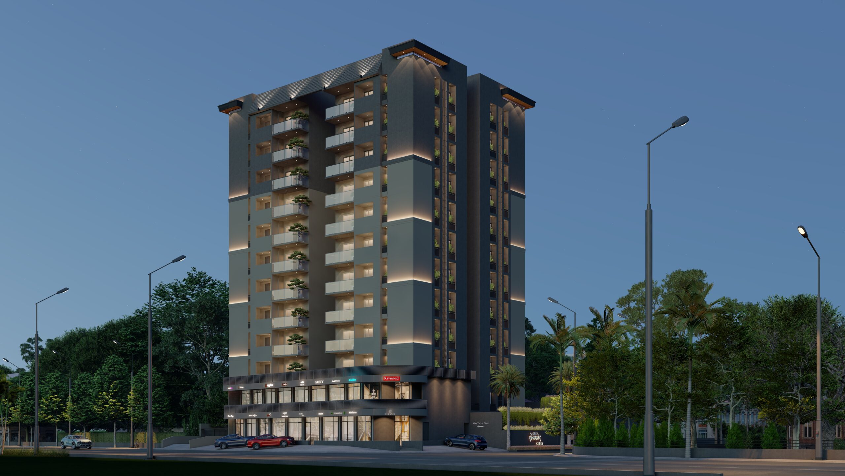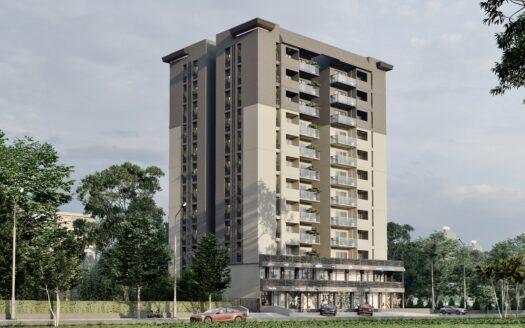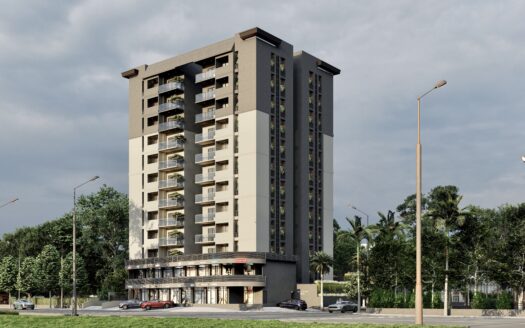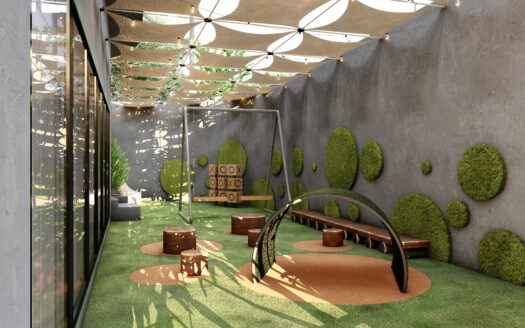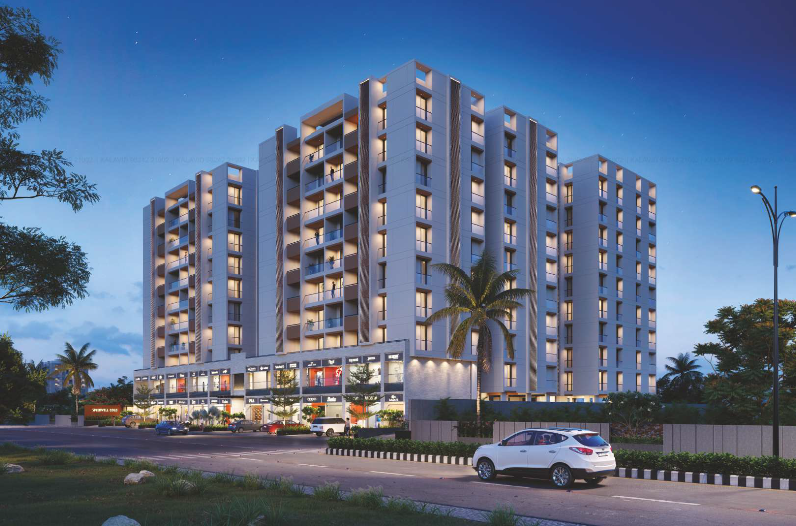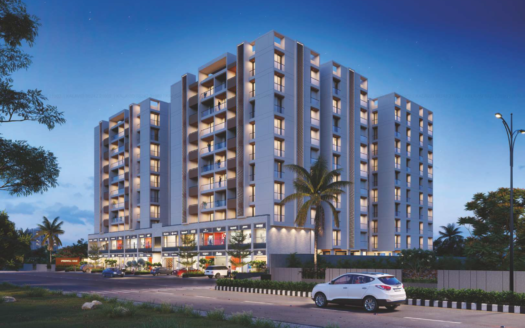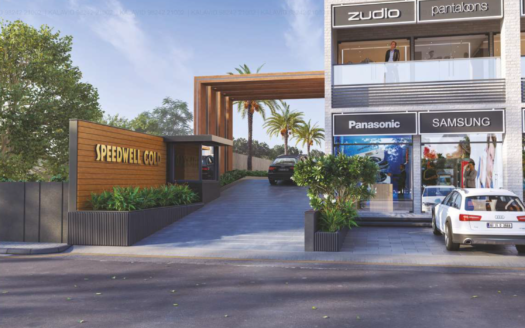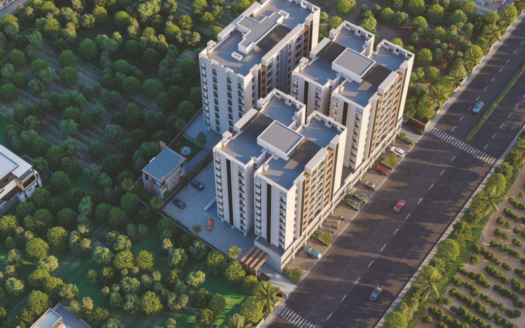Overview
- Updated On:
- June 20, 2025
- 2 Bedrooms
- 1 Bathrooms
- 650 ft2
Description
Icon Platinum – 2 BHK Luxurious Flats
As soon as the name of luxury comes up in people’s hearts, big budget worries arise, but how to easily solve the smallest worries of people, Gagan Group knows very well and that is why for the last 12 years in the world of real estate, people like and are satisfied after buying them. Gagan Group keeps coming up with exciting projects and has once again brought a residential project that will become an icon of Rajkot – Icon Platinum. A dream home should have an address that people don’t need to ask for and Icon Platinum is at a prime location that people will find within minutes. Many a times, due to the attraction of amenities, you are far away from the city, but from here, places like public transport, hospitals, schools, colleges, universities, hotels, etc. will be very close, which will make your life easier.
AMENITIES
- Water and Solar
- Entrance foyer
- CCTV cameras
- School pickup zone
- Car parking
- Two elevators in each tower
- Common toilet
- Gas connection
- Multi Purpose Common Plot
- Loanable title killer
- Fire Safety System
- Generator set
- 24X7 Security
Rental Income Calculator
This is rent calculator for help investor to calculate rental income. Lets Calculate how much you earn if you buy property in this project and rent it out for many years.
Project : Icon Platinum – 2 BHK Luxurious Flats
Property ROI calculator
Summary
- Loan Amount
- Monthly EMI
- Total EMI Amount
- Total Invested
- Total Rental Income
- Save From Rent
- Total Property Value
- Net Profit
- 0.00
- 0.00
- 0.00
- 0.00
- 0.00
- 0.00
- 0.00
- 0.00



