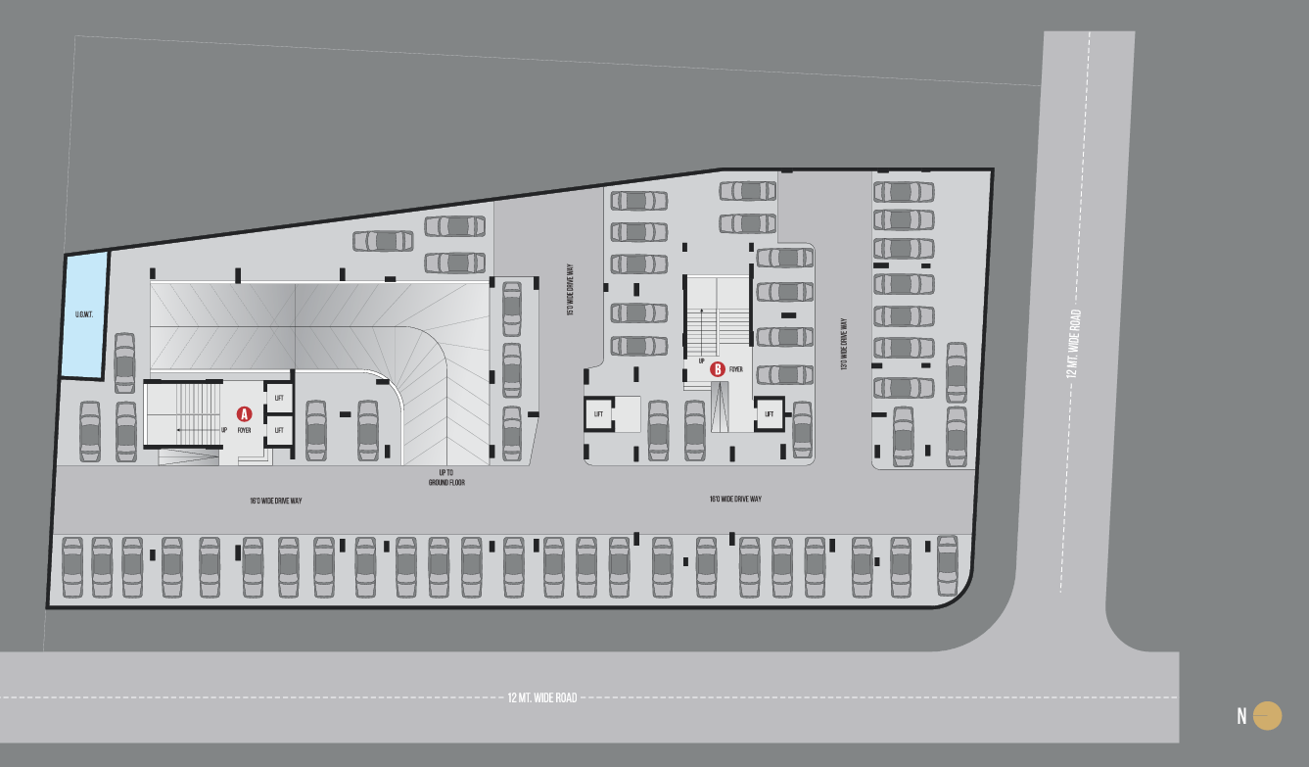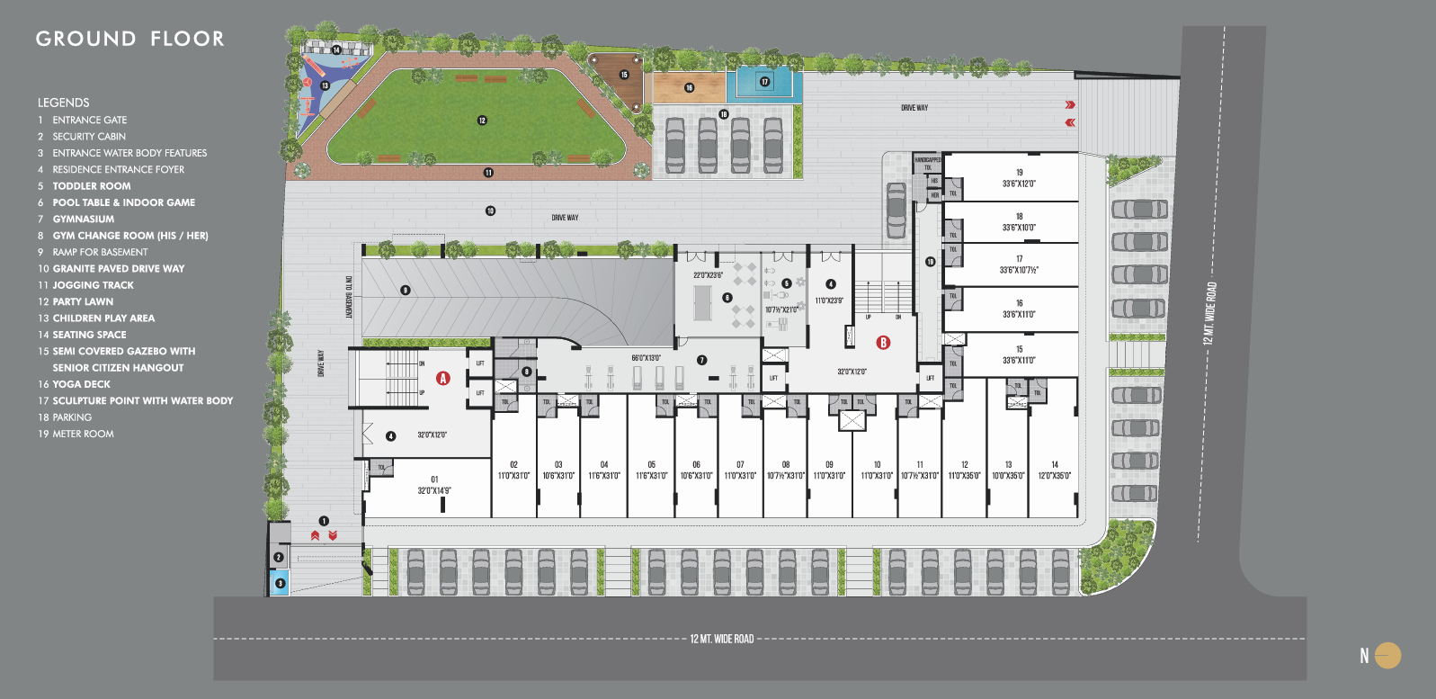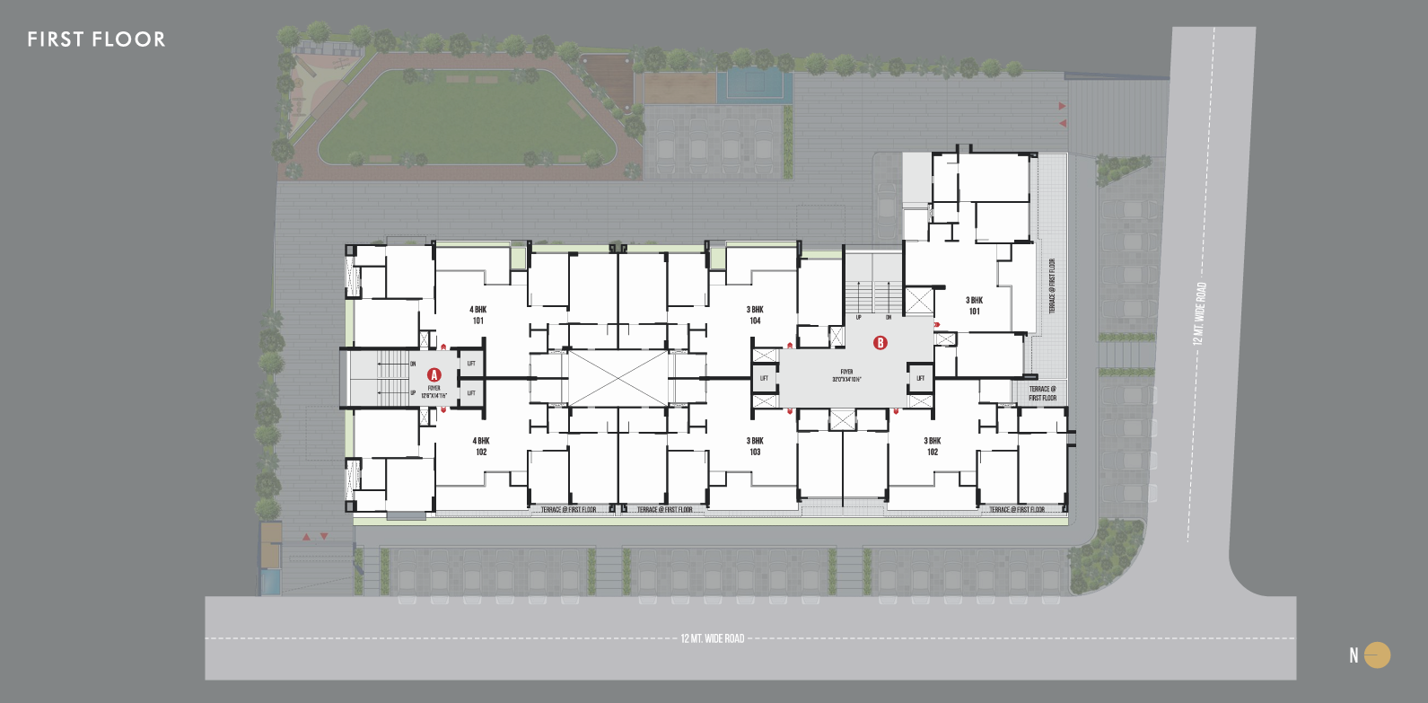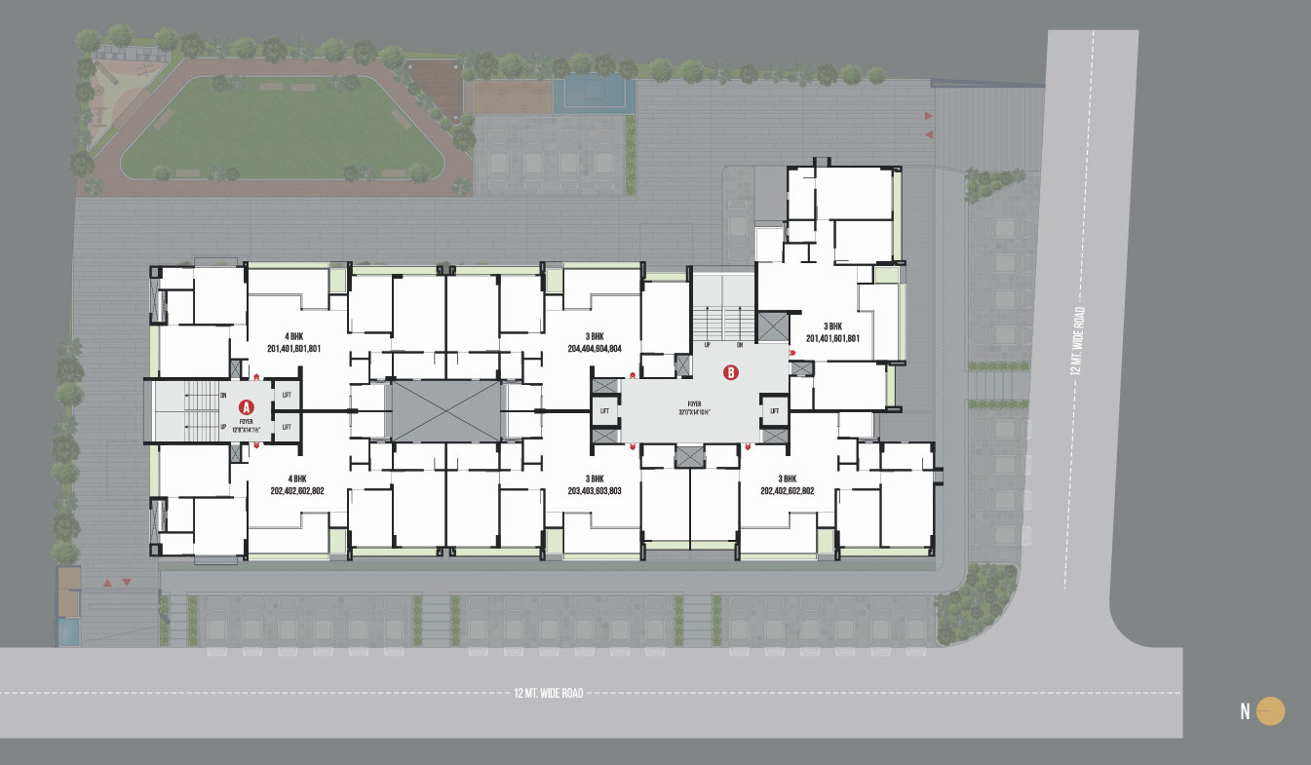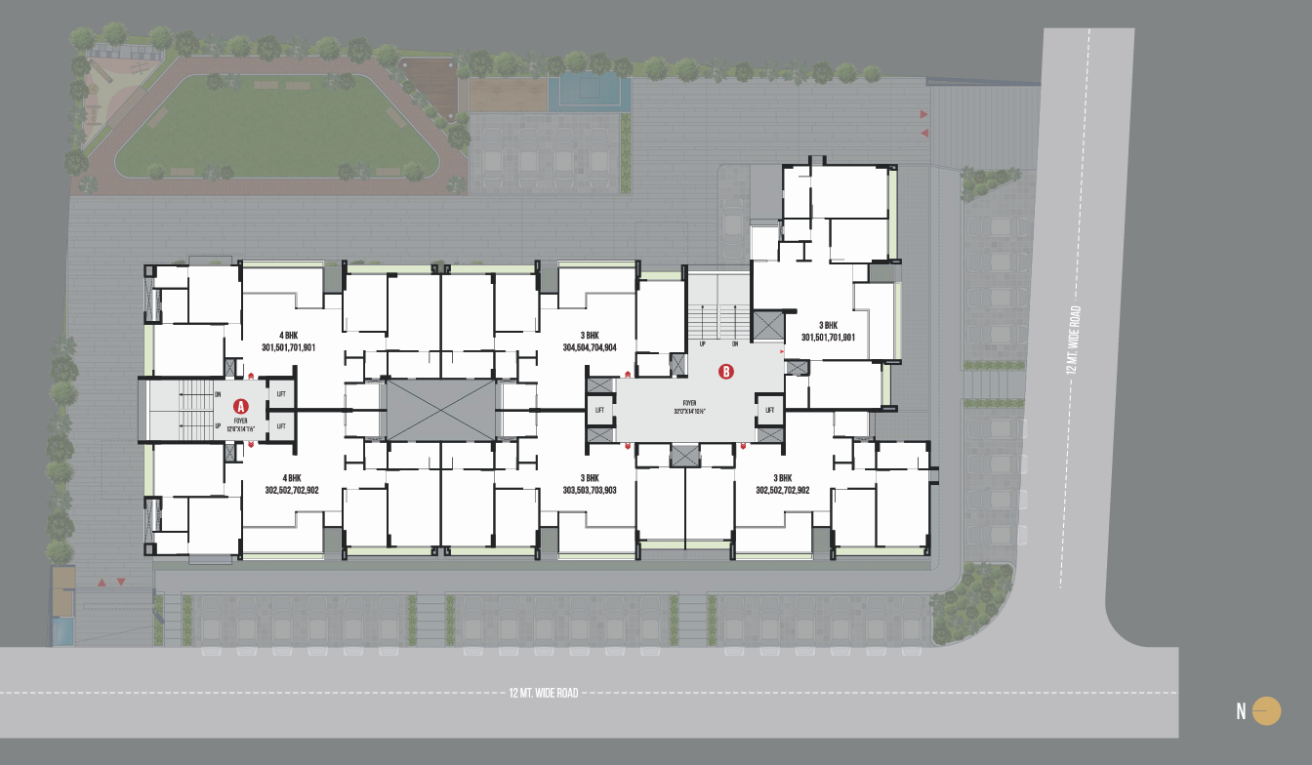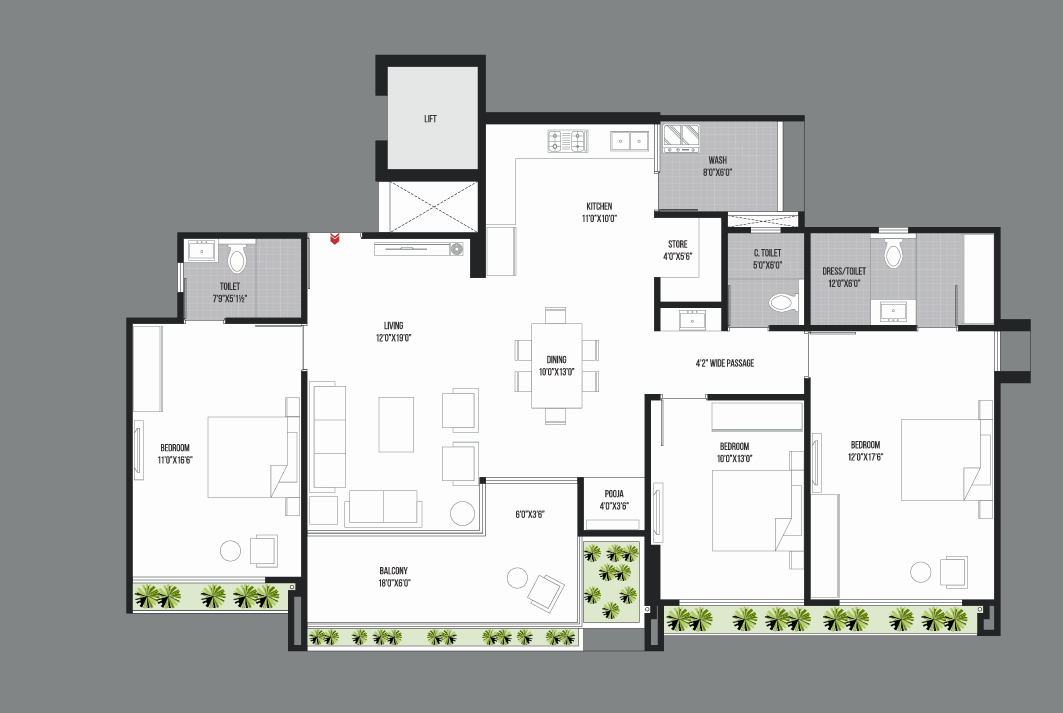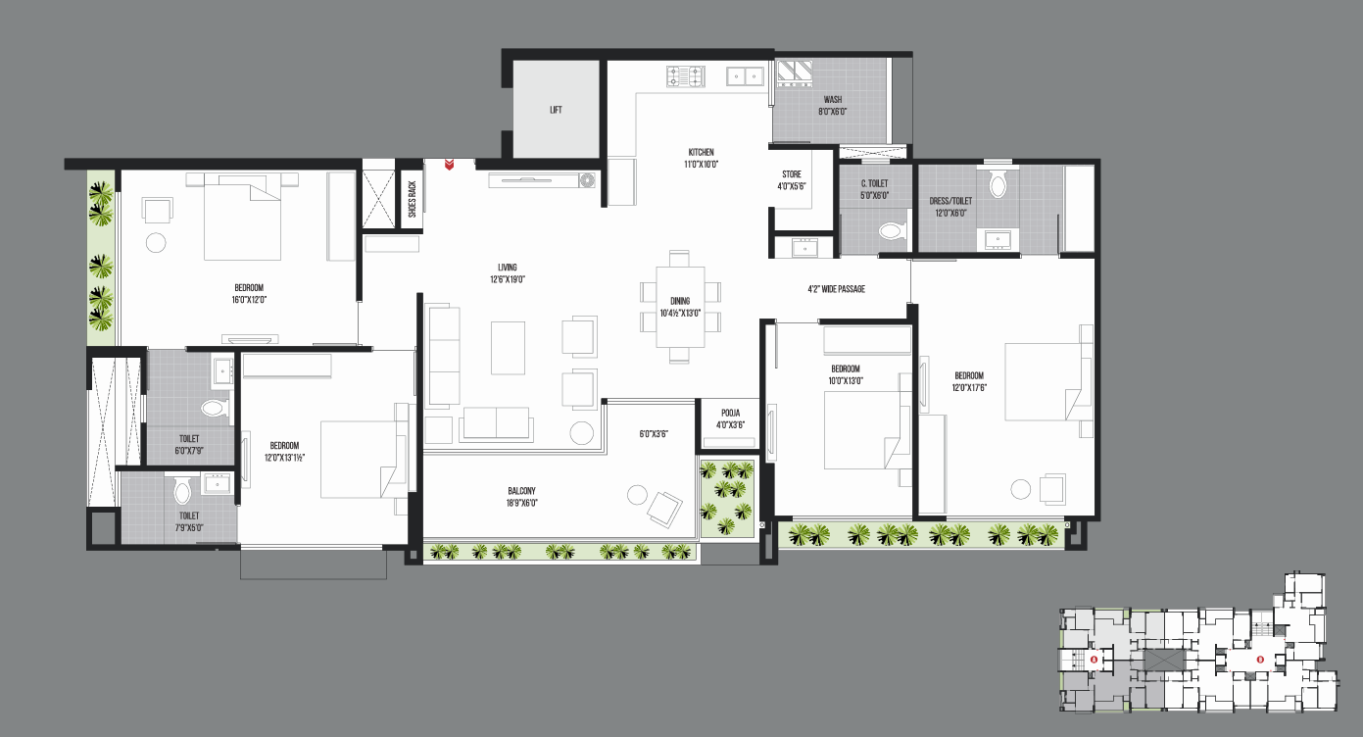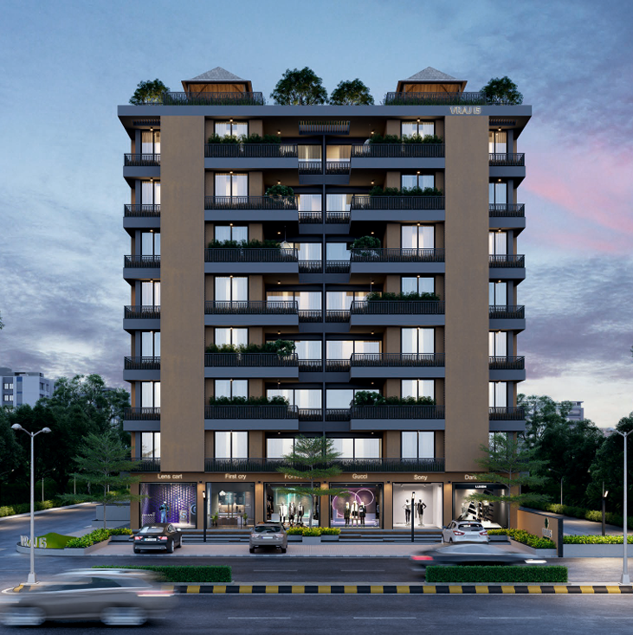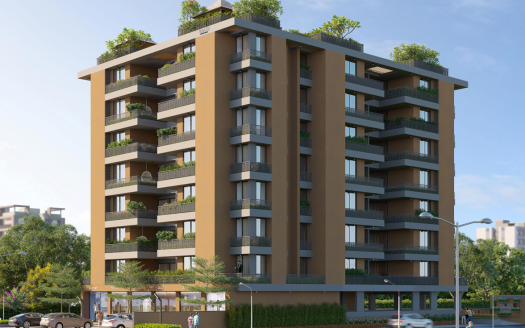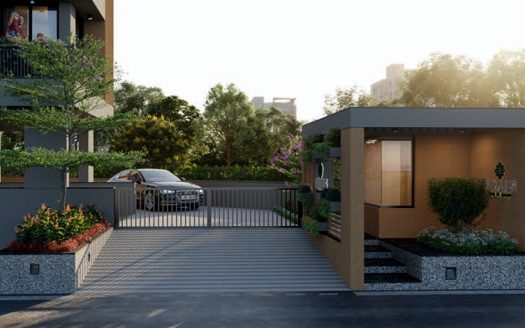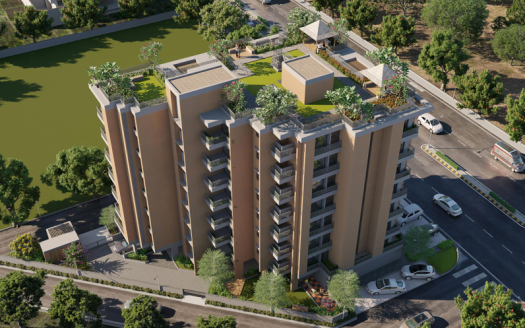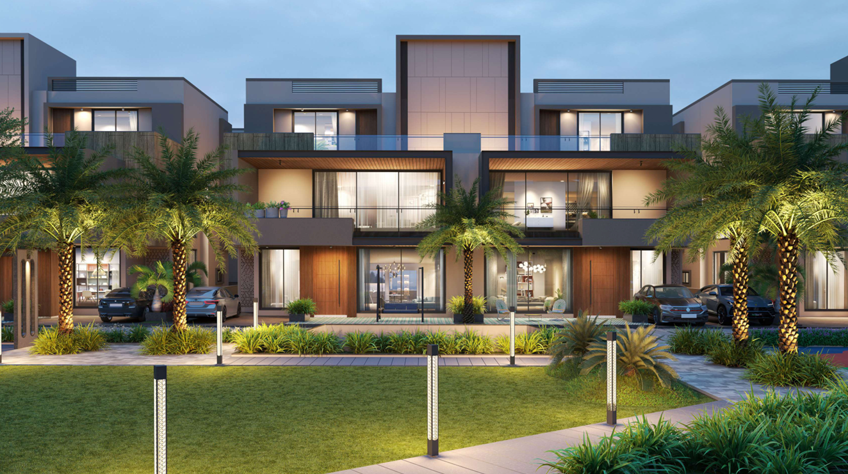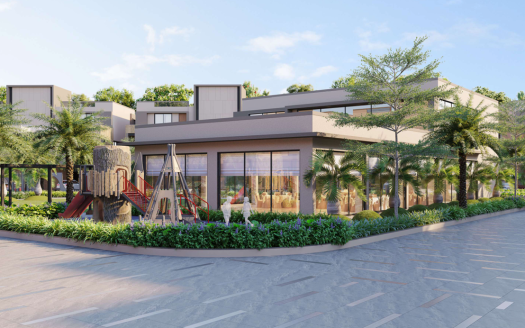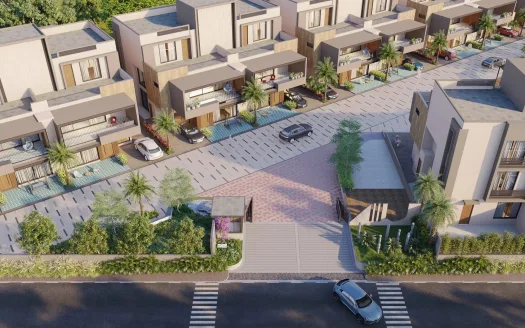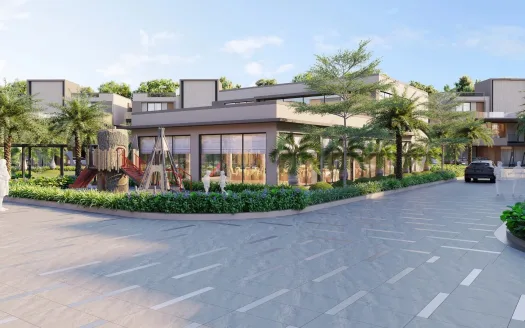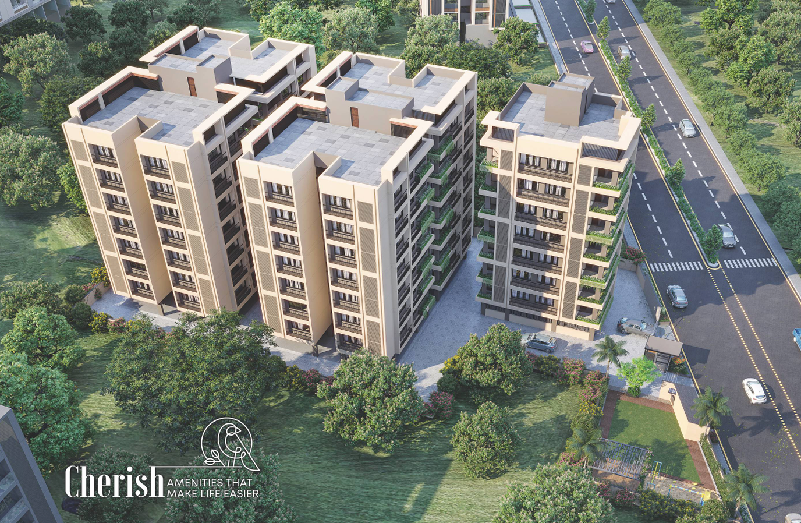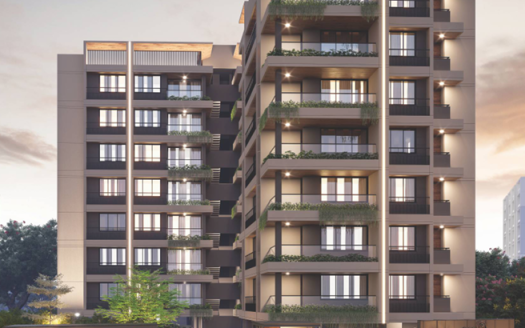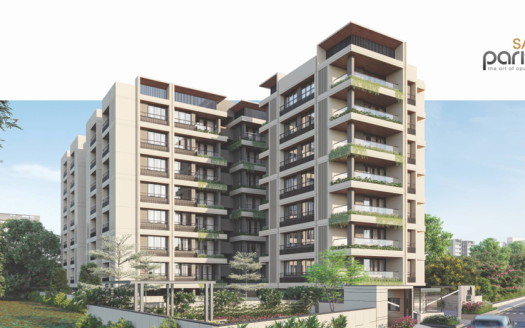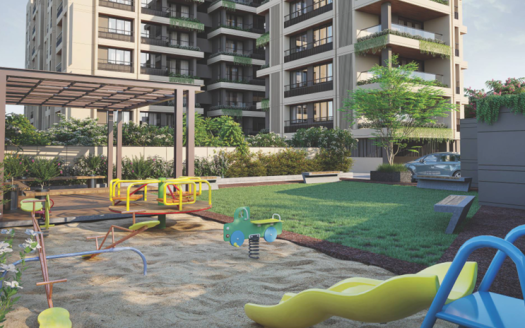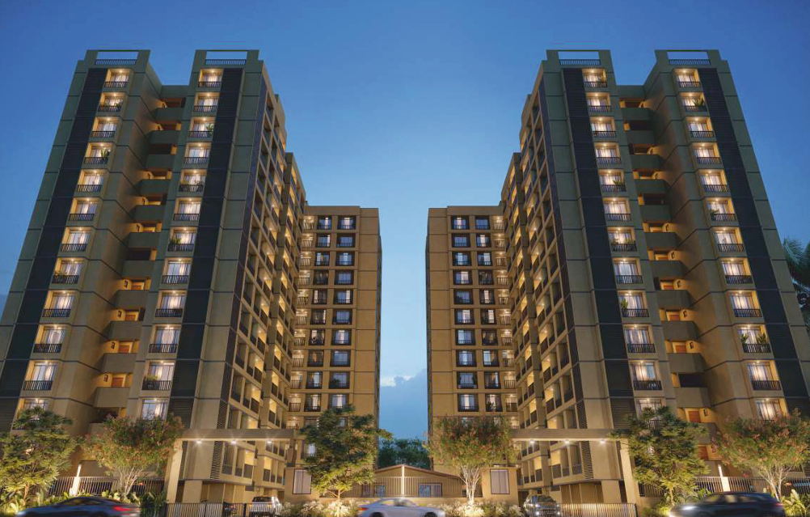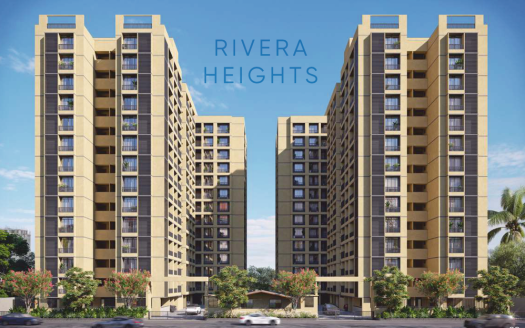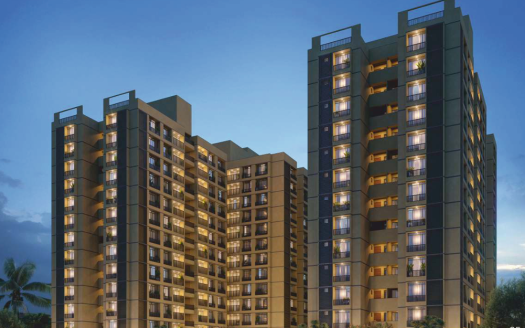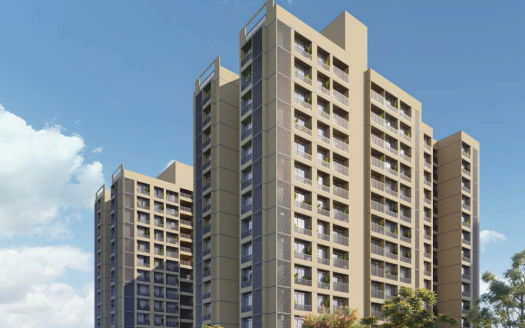Overview
- Updated On:
- June 25, 2025
- 3 Bedrooms
- 4 Bedrooms
- 4 Bathrooms
Description
Pramukh Viyana – Luxurious 3 and 4 BHK Flats in Gandhinagar
GRAND ENTRY GATE
Pramukh Viyana has a majestic entry gate to impress your guests yet ensures utmost safety for you and your family as the entry gate will be guarded 24×7.
SPACIOUS FOYER
Hosts your guests and acquaintances at the spacious foyer in the lobby area. It adds grandeur to your home entry and gives you a convenient space for those short conversations.
HUGE BALCONY.
Large sized balconies that are well-ventilated extending your view to the green spacious spaces outside that safeguards your privacy and gives the creative space for hobbies like gardening and setting up swings.
KITCHEN AREA
Kitchen in the heart of the home and at Pramukh Viyana the kitchen is spacious, with ample natural light. Create amazing food memories at well equipped, modular kitchen.
LIVING AREA
Get a wide, spacious and well lighted living room for an exclusive gathering space for morning brunches and late night dinners with friends and family at Pramukh Viyana.
INDOOR GAMES
A dedicated Indoor Games Area designed keep in mind for the different moods and seasons. Indulge in games like Table Tennis, Chess, Carrom or a round of Billiards with your friends and family right in your society.
AMENITIES
- Gym
- Gazebo
- Yoga deck
- Sculpture point & attractive water body
- Granite pawed drive way
- Toddler play area
- Indoor games
- Children play area
- Senior citizen sitting area
- Jogging track
- Meter room
- Attractive foyer & entrance gate
- Security cabin
- Garden
SPECIFICATIONS :
WALLS
External double coat plaster with acrylic paint interior mala plaster (with putty finish).
DOOR & WINDOWS
Decorative main door with wooden frame.
Internal flush doors.
Fully anodized aluminium sliding windows with Granite seal.
FLOORING
Vitrified flooring in drawing, dining, Bedrooms and kitchen.
Granite staircase.
KITCHEN
Granite platform.
Dado tiles up to lintel level.
Wash area paved in kota stone.
TOILETS
Designer tiles in all toilets up to lintel level.
Branded bath fittings.
Branded quality of sanitary ware.
Overhead water tank.
ELECTRIFICATION
Concealed copper wiring with modular switches. Adequate power supply from UGVCL.
TERRACE
China mosaic in terrace area for water proofing & heat resistance.
Book Now : Pramukh Viyana – Luxurious 3 and 4 BHK Flats in Gandhinagar
Rental Income Calculator
This is rent calculator for help investor to calculate rental income. Lets Calculate how much you earn if you buy property in this project and rent it out for many years.
Project : Pramukh Viyana – Luxurious 3 and 4 BHK Flats
Property ROI calculator
Summary
- Loan Amount
- Monthly EMI
- Total EMI Amount
- Total Invested
- Total Rental Income
- Save From Rent
- Total Property Value
- Net Profit
- 0.00
- 0.00
- 0.00
- 0.00
- 0.00
- 0.00
- 0.00
- 0.00


