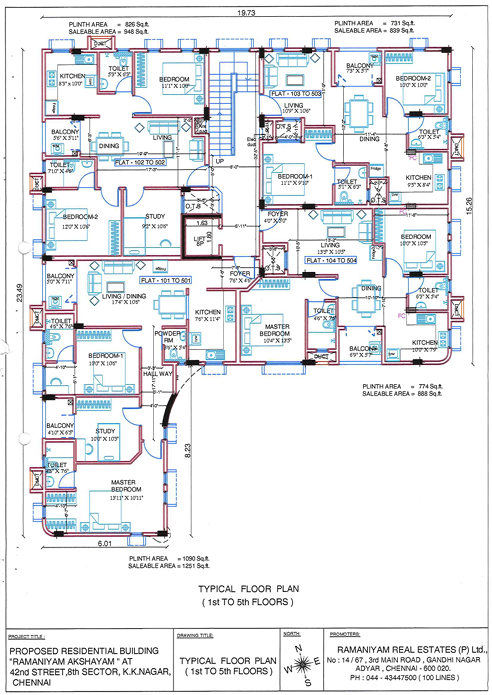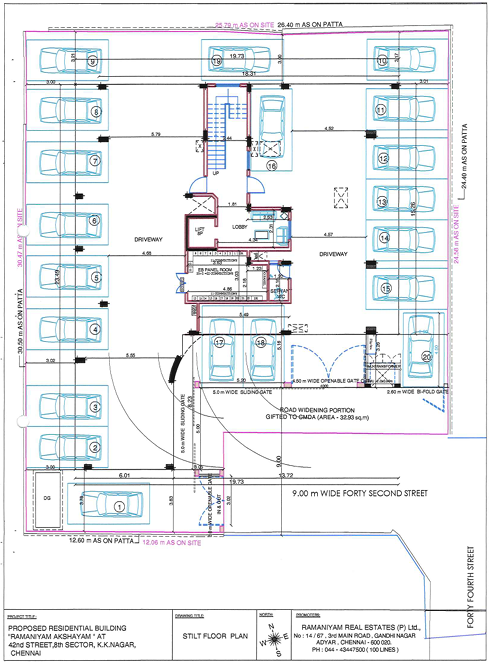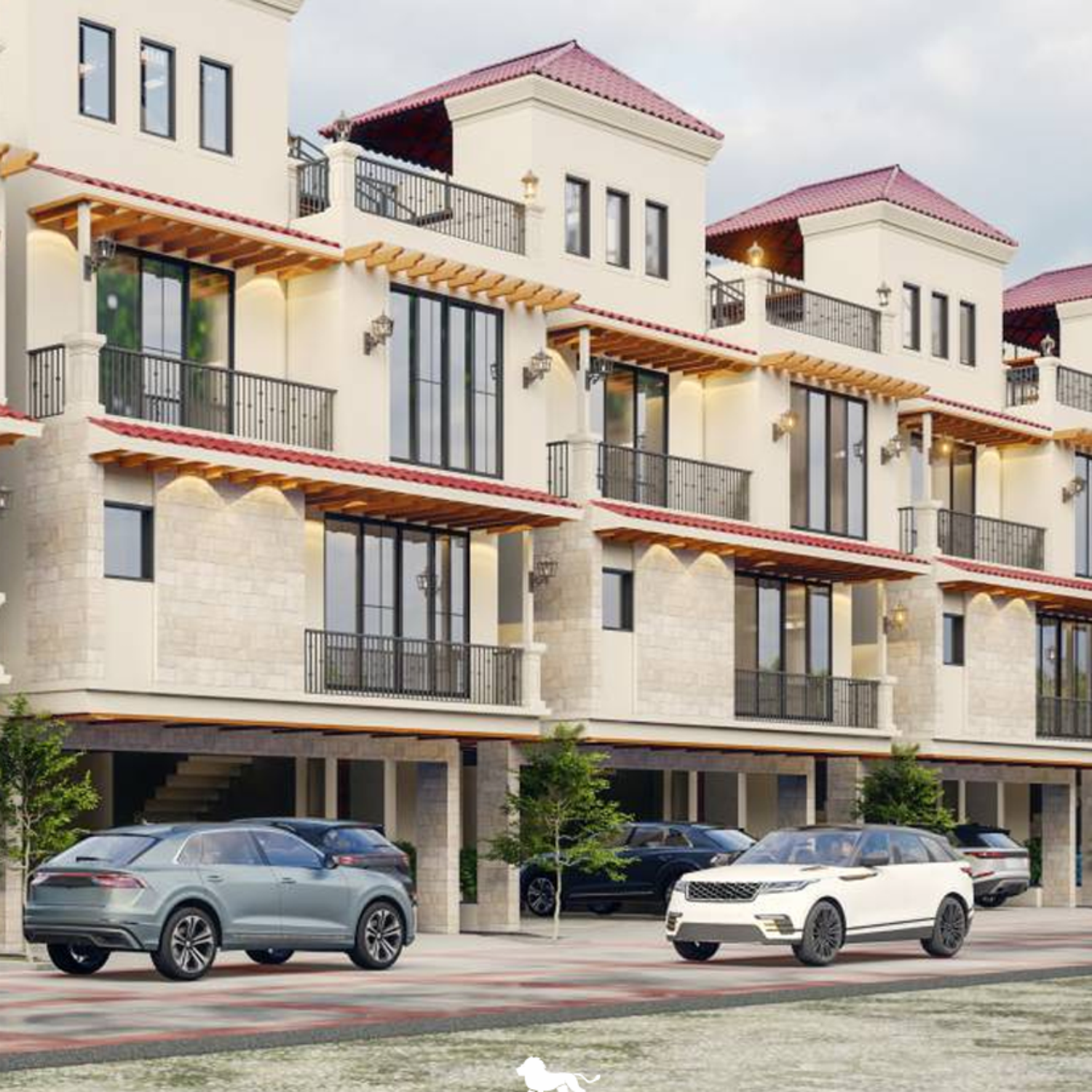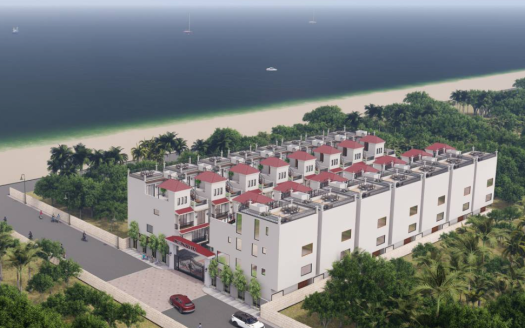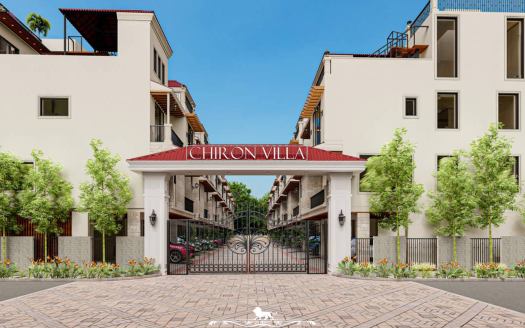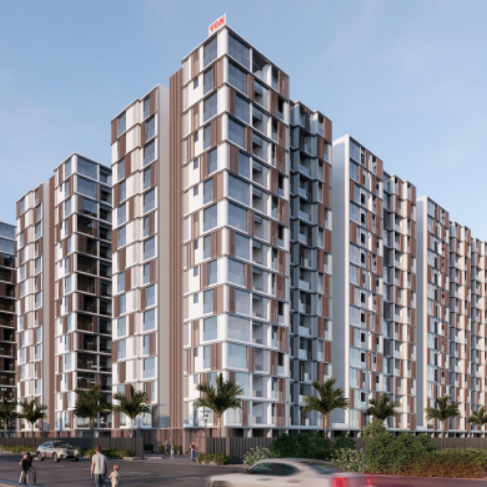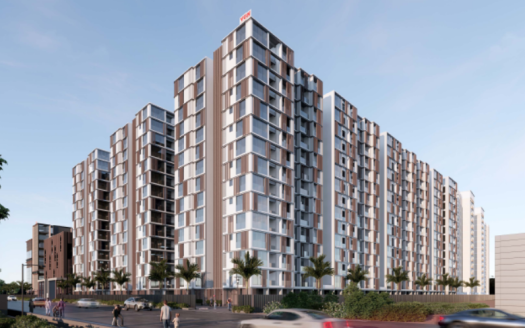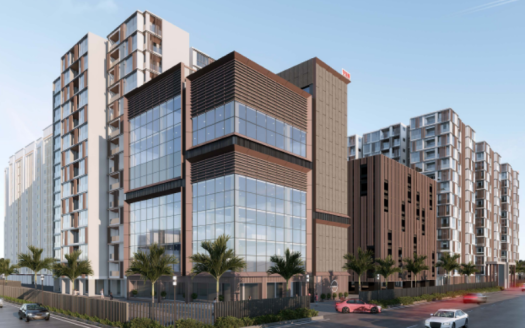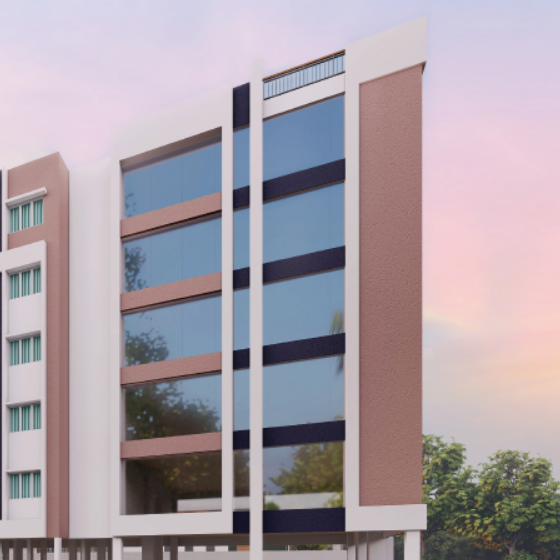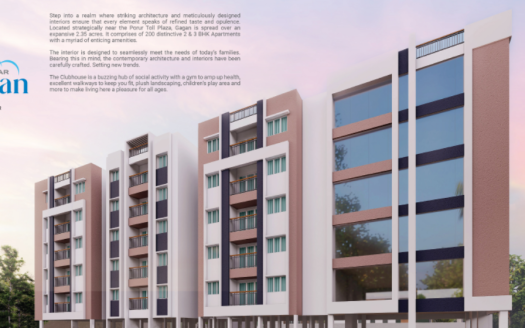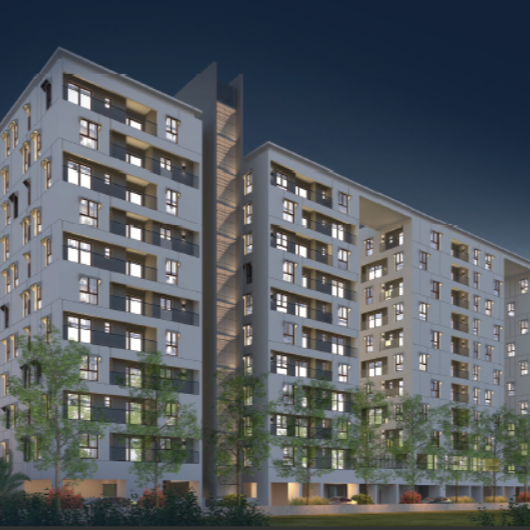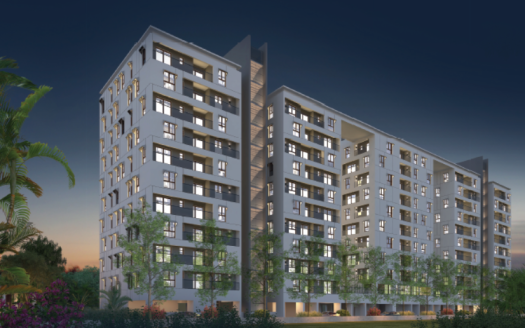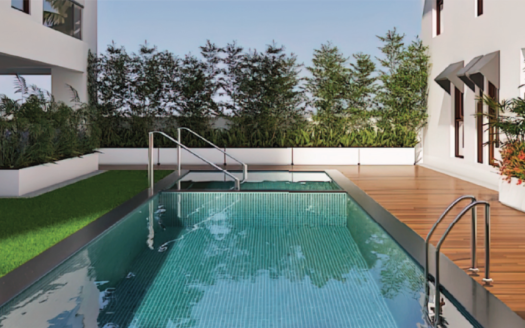Overview
- Updated On:
- June 25, 2025
- 2 Bedrooms
- 2 Bathrooms
- 1,251 ft2
Description
Ramaniyam Akshayam – 2 and 2.5 BHK Apartments in Chennai
Project Area : 0.16 Acres
Sizes : 839 – 1251 sq.ft.
Project Size : 1 Building – 20 units
Launch Date : Nov, 2024
Avg. Price : 17.87 K/sq.ft
Possession Starts : Mar, 2026
Configurations : 2, 2.5 BHK Apartments
Project Amenities
Entrance Lobby
Closed Car Parking
Rest House for Drivers
Lift(s)
Rain Water Harvesting
24×7 CCTV Surveillance
Power Backup
Rental Income Calculator
This is rent calculator for help investor to calculate rental income. Lets Calculate how much you earn if you buy property in this project and rent it out for many years.
Project : Ramaniyam Akshayam – 2 and 2.5 BHK Apartments in Chennai
Property ROI calculator
Summary
- Loan Amount
- Monthly EMI
- Total EMI Amount
- Total Invested
- Total Rental Income
- Save From Rent
- Total Property Value
- Net Profit
- 0.00
- 0.00
- 0.00
- 0.00
- 0.00
- 0.00
- 0.00
- 0.00


